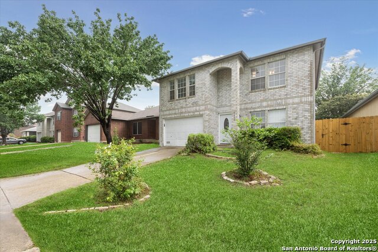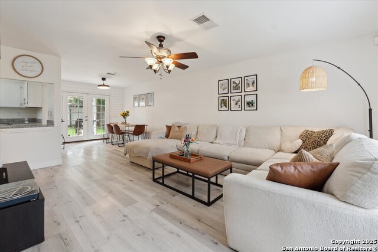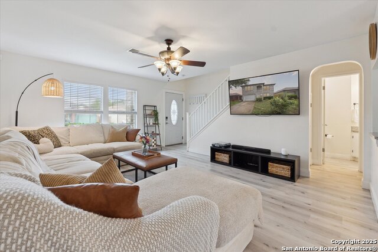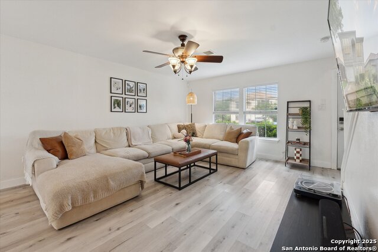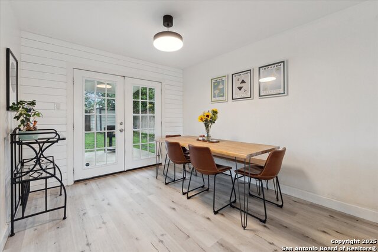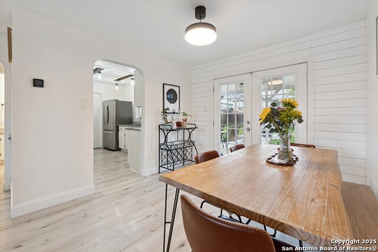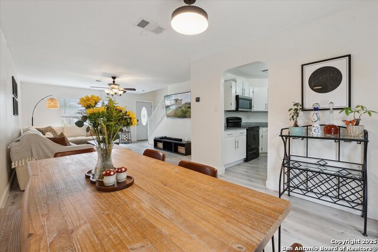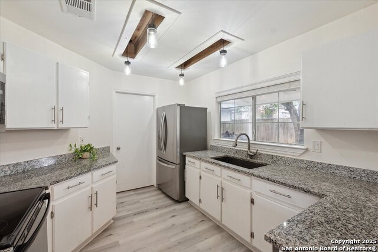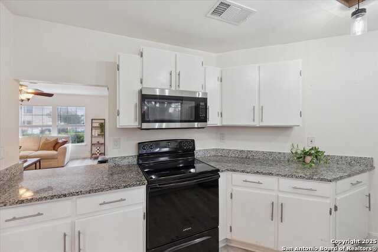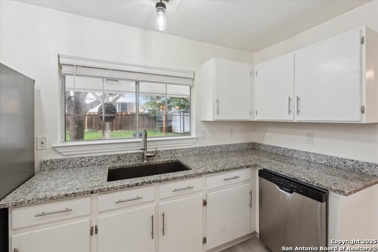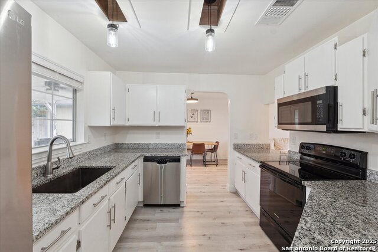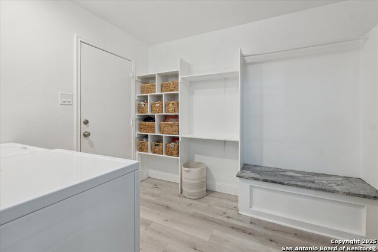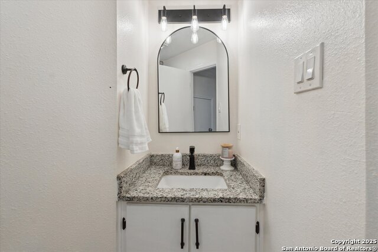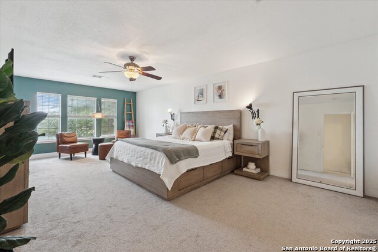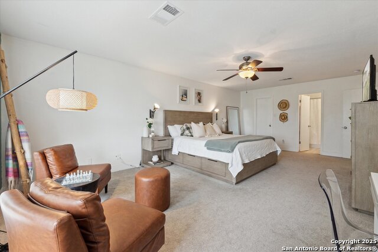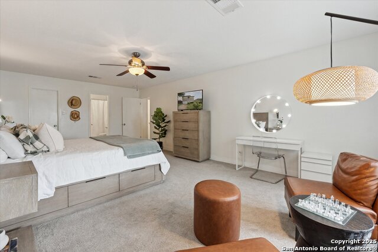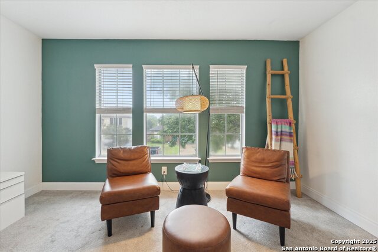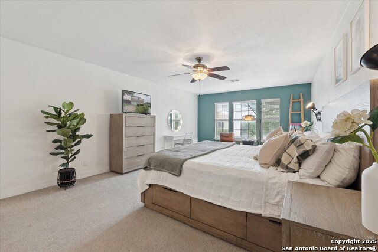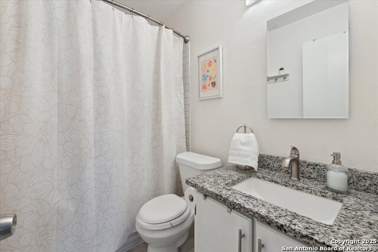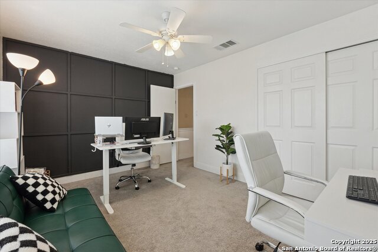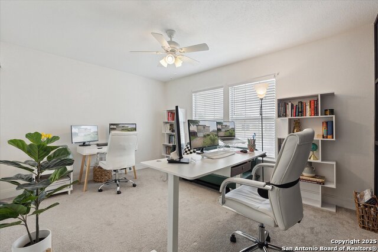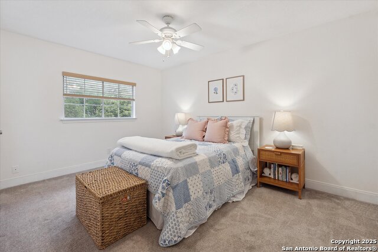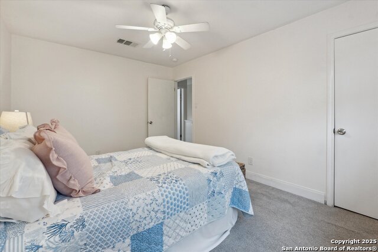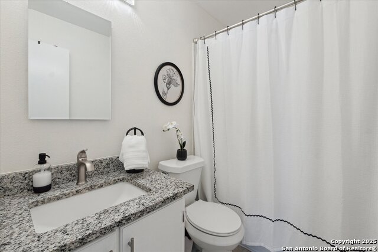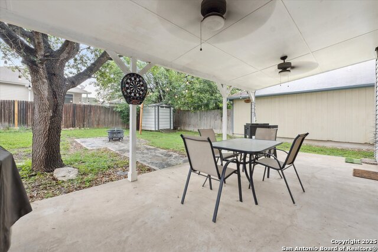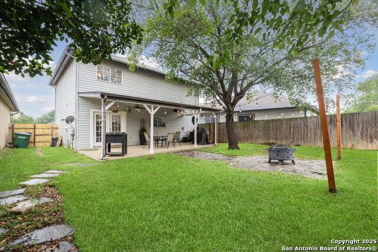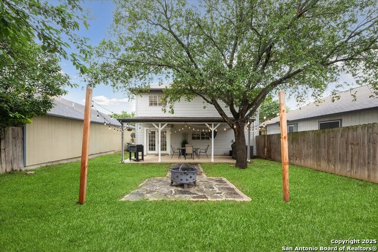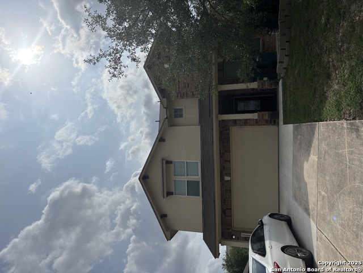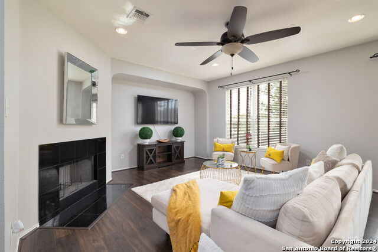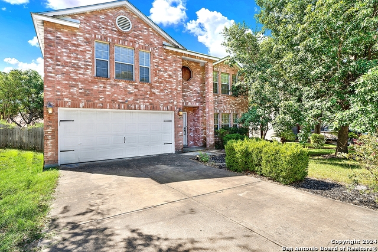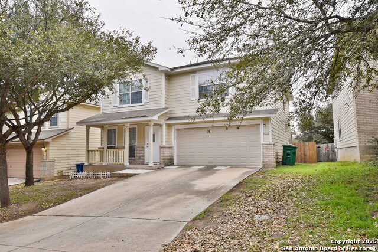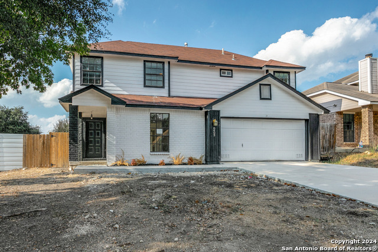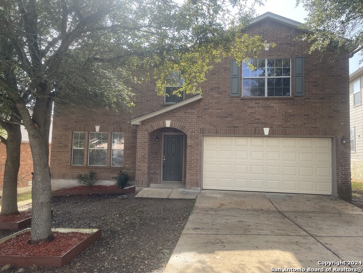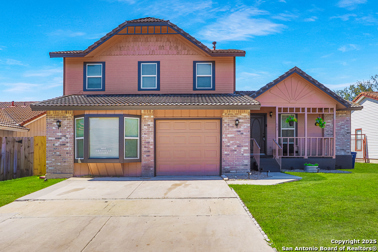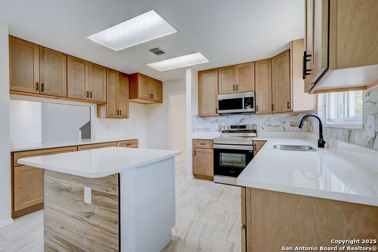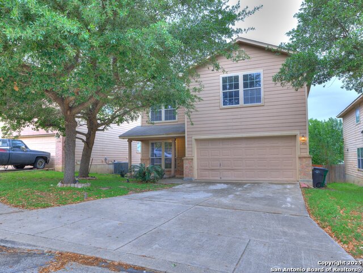5406 Amy Ln , San Antonio, TX 78233
Property Photos
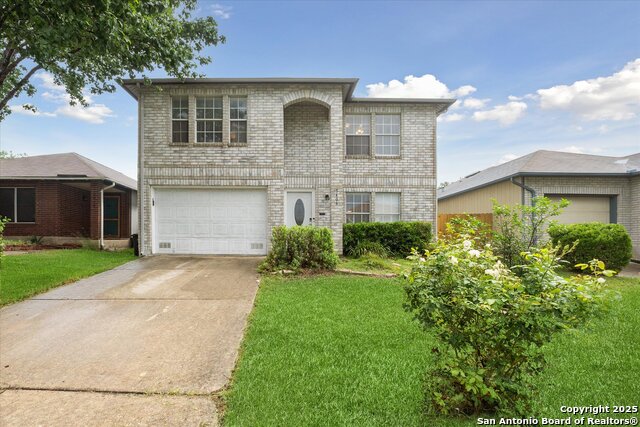
Would you like to sell your home before you purchase this one?
Priced at Only: $259,899
For more Information Call:
Address: 5406 Amy Ln , San Antonio, TX 78233
Property Location and Similar Properties
- MLS#: 1865380 ( Single Residential )
- Street Address: 5406 Amy Ln
- Viewed: 6
- Price: $259,899
- Price sqft: $164
- Waterfront: No
- Year Built: 1998
- Bldg sqft: 1582
- Bedrooms: 3
- Total Baths: 3
- Full Baths: 2
- 1/2 Baths: 1
- Garage / Parking Spaces: 1
- Days On Market: 8
- Additional Information
- County: BEXAR
- City: San Antonio
- Zipcode: 78233
- Subdivision: Stonewood
- District: North East I.S.D
- Elementary School: Woodstone
- Middle School: Wood
- High School: Madison
- Provided by: Keller Williams Heritage
- Contact: Auston Marshall
- (830) 456-9288

- DMCA Notice
-
DescriptionThis beautifully updated 3 bedroom, 2.5 bath two story home combines comfort, style, and thoughtful design throughout. Step inside to a spacious, light filled interior featuring stylish accent walls that add character and a custom touch to each living space. The kitchen offers sleek granite countertops and flows seamlessly into the main living area perfect for both entertaining and everyday living. A brand new HVAC system provides year round efficiency and peace of mind. Upstairs, the expansive primary suite serves as a serene retreat with generous closet space and a private en suite bath. Outside, enjoy a large covered patio and plus a versatile storage shed ideal for tools or seasonal items. Meticulously maintained and move in ready, this home blends modern upgrades with timeless appeal in a highly desirable location. A must see for discerning buyers.
Payment Calculator
- Principal & Interest -
- Property Tax $
- Home Insurance $
- HOA Fees $
- Monthly -
Features
Building and Construction
- Apprx Age: 27
- Builder Name: UNKNOWN
- Construction: Pre-Owned
- Exterior Features: Brick, Siding
- Floor: Carpeting, Laminate
- Foundation: Slab
- Kitchen Length: 10
- Roof: Composition
- Source Sqft: Appsl Dist
Land Information
- Lot Improvements: Street Paved, Curbs, Sidewalks
School Information
- Elementary School: Woodstone
- High School: Madison
- Middle School: Wood
- School District: North East I.S.D
Garage and Parking
- Garage Parking: One Car Garage
Eco-Communities
- Water/Sewer: Water System, Sewer System, City
Utilities
- Air Conditioning: One Central
- Fireplace: Not Applicable
- Heating Fuel: Electric
- Heating: Central
- Window Coverings: Some Remain
Amenities
- Neighborhood Amenities: Park/Playground
Finance and Tax Information
- Home Owners Association Fee: 121
- Home Owners Association Frequency: Annually
- Home Owners Association Mandatory: Mandatory
- Home Owners Association Name: STONEWOOD ASSOCIATION, INC.
- Total Tax: 4904.08
Other Features
- Contract: Exclusive Right To Sell
- Instdir: IH 35 & Judson Rd. Old Judson Rd & Judson
- Interior Features: One Living Area, Liv/Din Combo, Walk-In Pantry, Utility Room Inside, All Bedrooms Upstairs, Laundry Main Level, Walk in Closets
- Legal Desc Lot: 34
- Legal Description: Ncb 15723 Blk 2 Lot 34 Woodstone Villas Subd Ut-2
- Occupancy: Owner
- Ph To Show: 2102222227
- Possession: Closing/Funding
- Style: Two Story
Owner Information
- Owner Lrealreb: No
Similar Properties
Nearby Subdivisions
Antonio Highlands
Bridlewood
Bridlewood Park
Comanche Ridge
El Dorado
Falcon Crest
Falcon Heights
Feather Ridge
Green Ridge
Green Ridge North
Greenridge North
Larkspur
Larspur
Loma Verde
Loma Vista
Meadow Grove
Monterrey Village
Park North
Raintree
Robards
Sierra North
Skybrooke
Starlight Terrace
Stonewood
The Hills
The Hills Of El Dora
The Hills/sierra North
Valencia
Valley Forge
Vista Ridge
Woodstone
Woodstone South Bl 16282 Un 2

- Antonio Ramirez
- Premier Realty Group
- Mobile: 210.557.7546
- Mobile: 210.557.7546
- tonyramirezrealtorsa@gmail.com



