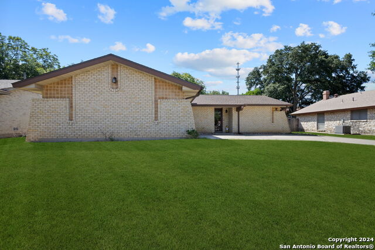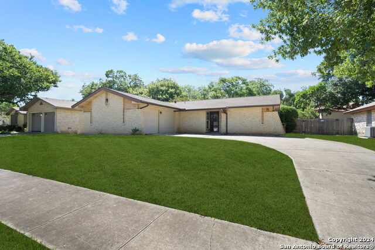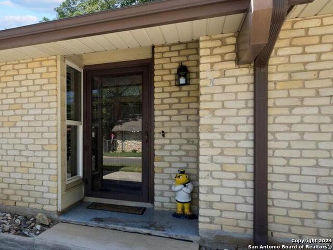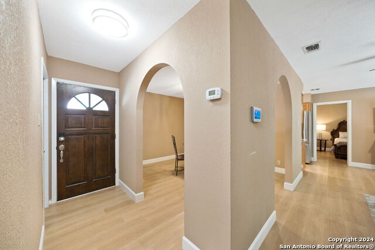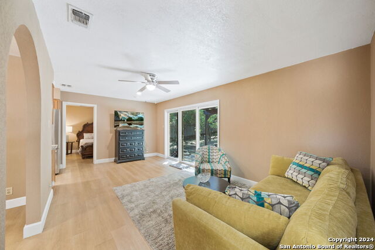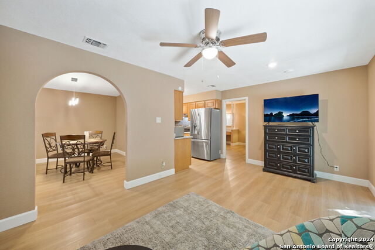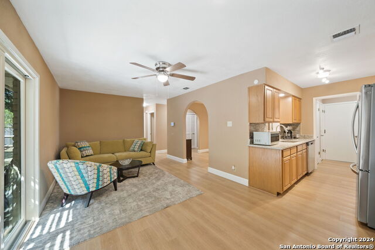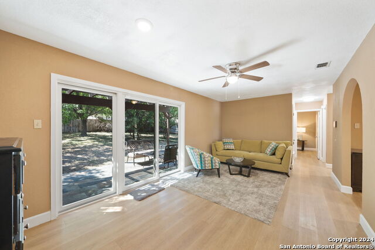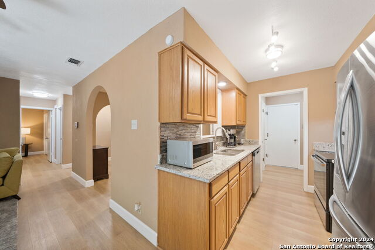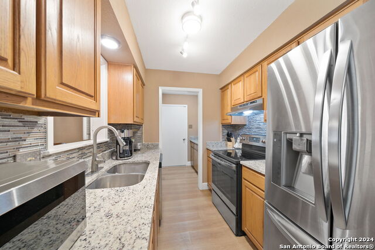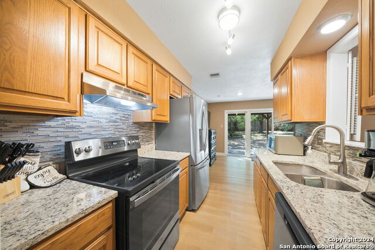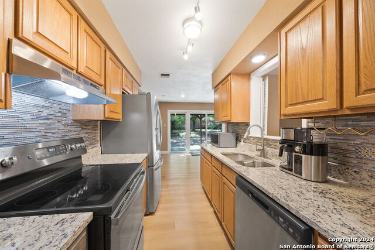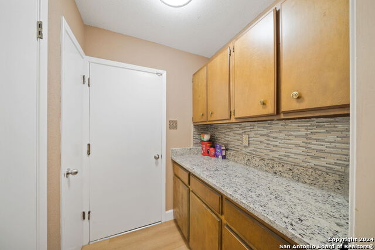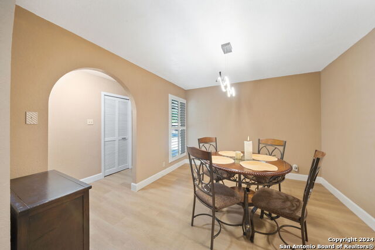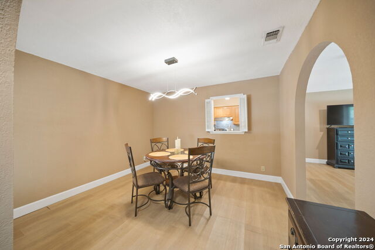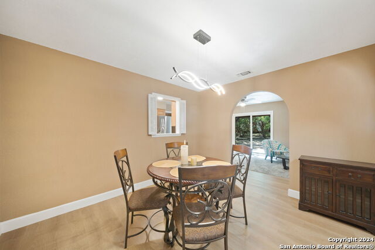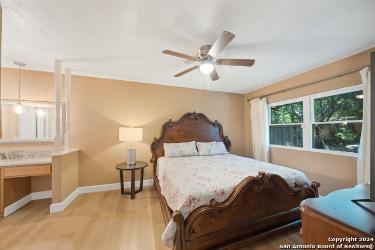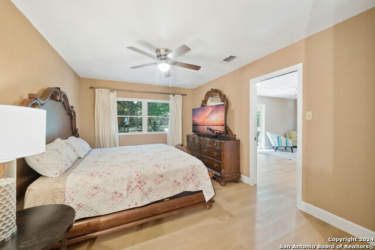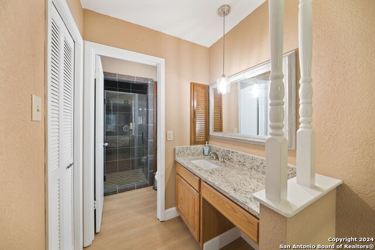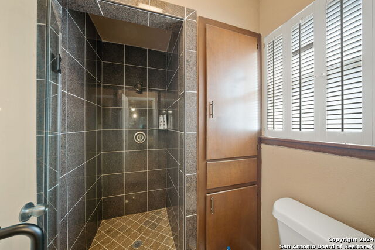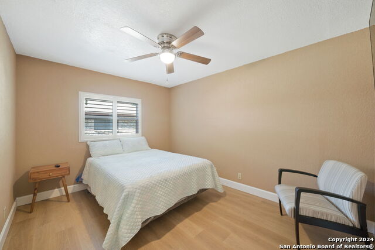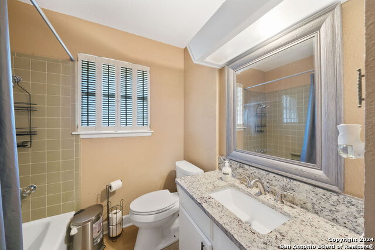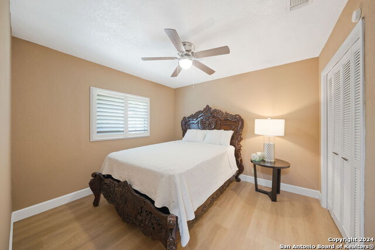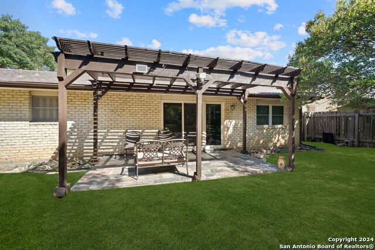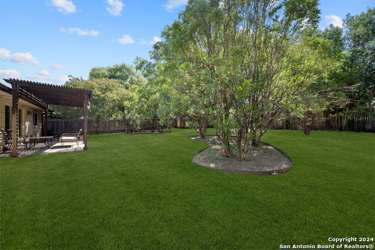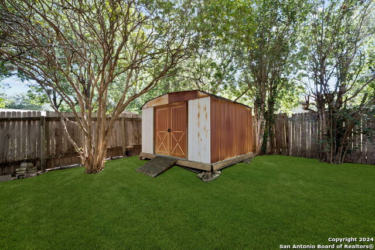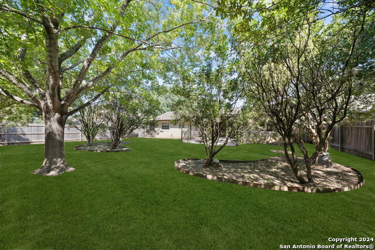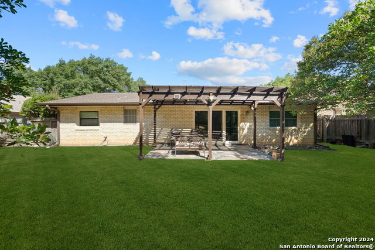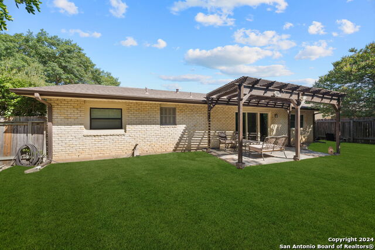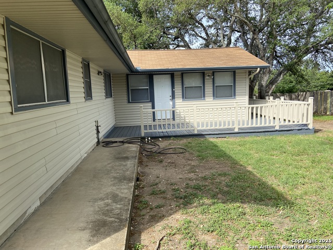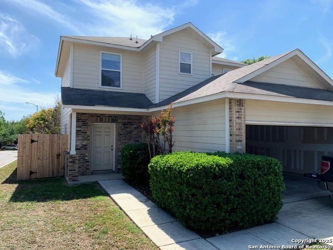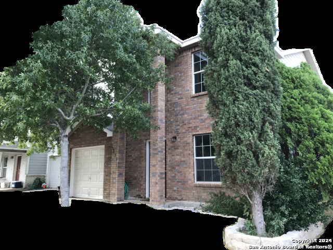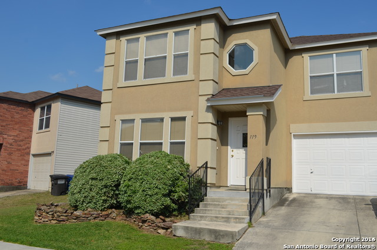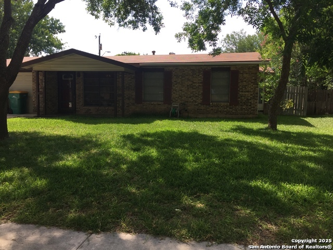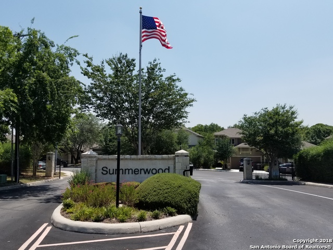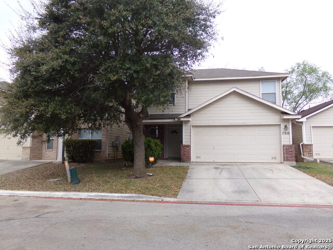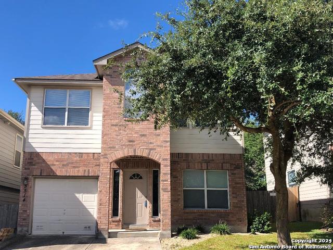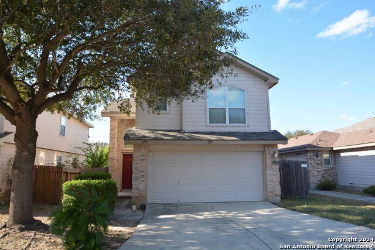7014 Forest Moss, San Antonio, TX 78240
Property Photos
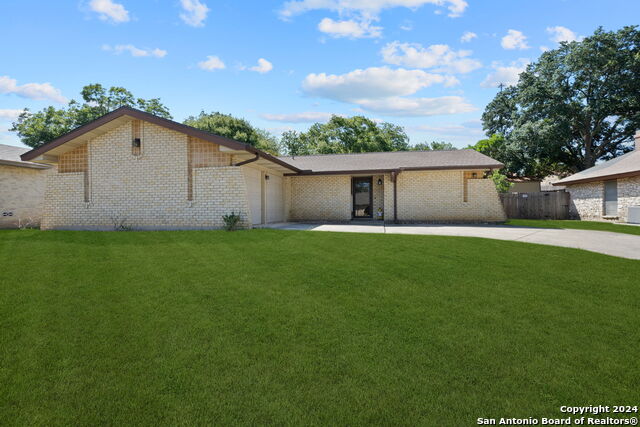
Would you like to sell your home before you purchase this one?
Priced at Only: $1,800
For more Information Call:
Address: 7014 Forest Moss, San Antonio, TX 78240
Property Location and Similar Properties
- MLS#: 1865322 ( Residential Rental )
- Street Address: 7014 Forest Moss
- Viewed: 6
- Price: $1,800
- Price sqft: $1
- Waterfront: No
- Year Built: 1972
- Bldg sqft: 1246
- Bedrooms: 3
- Total Baths: 2
- Full Baths: 2
- Days On Market: 8
- Additional Information
- County: BEXAR
- City: San Antonio
- Zipcode: 78240
- Subdivision: Forest Meadows Ns
- District: Northside
- Elementary School: Oak Hills Terrace
- Middle School: Neff Pat
- High School: Marshall
- Provided by: Keller Williams Heritage
- Contact: Rosario Crutchfield
- (210) 535-1151

- DMCA Notice
-
DescriptionHOME IS AVAILABLE FOR SALE AND FOR RENT This charming 3 bedroom, 2 bath home in the desirable Forest Meadows subdivision offers recent upgrades and modern conveniences, making it truly move in ready for families or those who love to entertain. Notable features include a new roof installed in 2022, providing lasting durability and peace of mind. Inside, the kitchen is outfitted with a state of the art Air Fry Convection Bake oven, perfect for culinary enthusiasts who value efficiency and versatility. The HVAC system also features a REME HALO air purifier
Payment Calculator
- Principal & Interest -
- Property Tax $
- Home Insurance $
- HOA Fees $
- Monthly -
Features
Building and Construction
- Apprx Age: 53
- Builder Name: UNK
- Exterior Features: Brick
- Flooring: Vinyl
- Foundation: Slab
- Kitchen Length: 14
- Roof: Composition
- Source Sqft: Appsl Dist
School Information
- Elementary School: Oak Hills Terrace
- High School: Marshall
- Middle School: Neff Pat
- School District: Northside
Garage and Parking
- Garage Parking: Two Car Garage, Attached, Side Entry
Eco-Communities
- Water/Sewer: Water System, Sewer System
Utilities
- Air Conditioning: One Central
- Fireplace: Not Applicable
- Heating Fuel: Natural Gas
- Heating: Central
- Recent Rehab: No
- Utility Supplier Elec: CPS
- Utility Supplier Gas: CPS
- Utility Supplier Sewer: SAWS
- Utility Supplier Water: SAWS
- Window Coverings: All Remain
Amenities
- Common Area Amenities: None
Finance and Tax Information
- Application Fee: 65
- Max Num Of Months: 12
- Pet Deposit: 300
- Security Deposit: 1800
Rental Information
- Rent Includes: Property Tax
- Tenant Pays: Gas/Electric, Water/Sewer, Interior Maintenance, Yard Maintenance, Exterior Maintenance, Garbage Pickup, Renters Insurance Required
Other Features
- Application Form: TAR
- Apply At: KELLER WILLIAMS HERITAGE
- Instdir: 410 - Exit Evers Road
- Interior Features: One Living Area, Separate Dining Room, All Bedrooms Upstairs, Open Floor Plan, All Bedrooms Downstairs
- Legal Description: CB 4445F BLK 20 LOT 22
- Min Num Of Months: 12
- Miscellaneous: Owner-Manager
- Occupancy: Vacant
- Personal Checks Accepted: No
- Ph To Show: 210-222-2227
- Restrictions: Smoking Outside Only
- Salerent: For Rent
- Section 8 Qualified: No
- Style: One Story
Owner Information
- Owner Lrealreb: No
Similar Properties
Nearby Subdivisions
Alamo Farmsteads
Apple Creek
Bluffs At Westchase
Country View
Cypress Hollow
Cypress Trails
Echo Creek
Eckhert Condominiums
Eckhert Condos
Eckhert Crossing
Eckhert Place
Forest Meadows Ns
Garcia
Kenton Place
Kenton Place Ii
Kenton Place Two
Kingsbury
Leon Valley
Lincoln Green
Lost Oaks
Marshall Meadows
Mount Laurel
N/a
None
Northampton
Oak Bluff
Oak Hills Nterrace
Oak Hills Terrace
Oakland Estates
Pavona Place
Pavona Place Ns
Pecan Hill
Pheasant Creek
Preserve At Research Enclave
Prue Bend
Retreat At Glen Heather
Retreat At Oak Hills
Roanoke Condo Ns
Rockwell Village
Secluded Oak Villas Condo
Summerwind
Summerwood
Terra View Townhomes
The Enclave At Whitby
The Garrison
The Plaza
The Trails At Providence
The Village At Rusti
Villamanta
Villamanta Condominiums
Villas At Northgate
Wellesley Manor

- Antonio Ramirez
- Premier Realty Group
- Mobile: 210.557.7546
- Mobile: 210.557.7546
- tonyramirezrealtorsa@gmail.com



