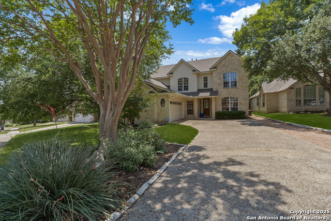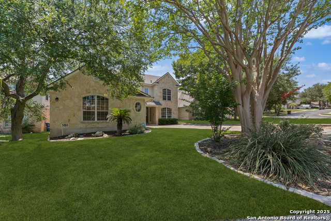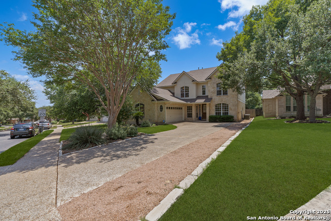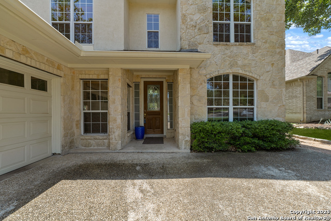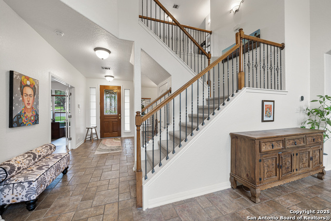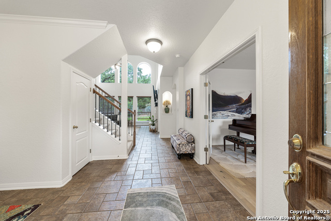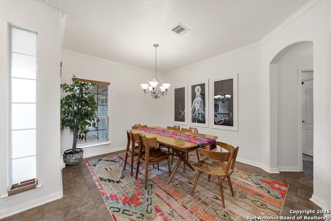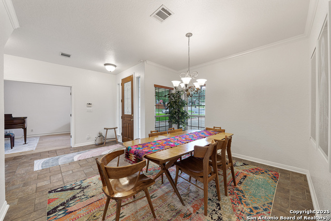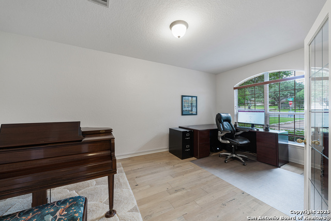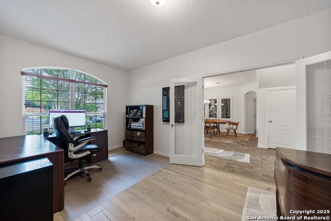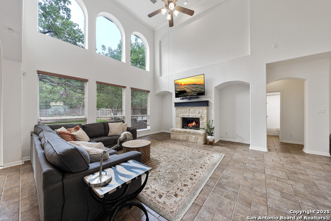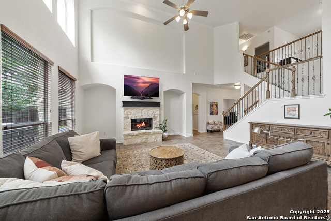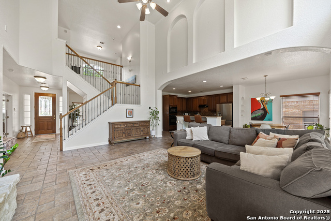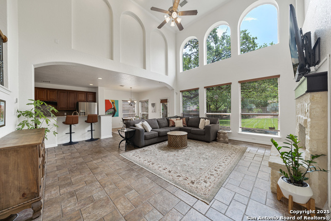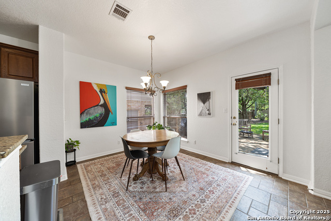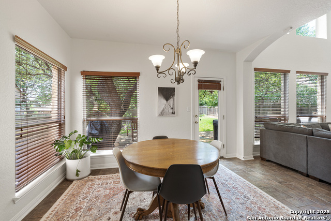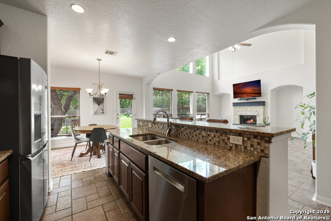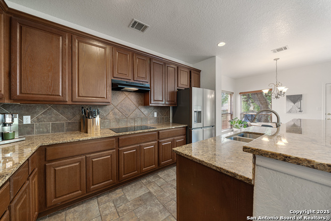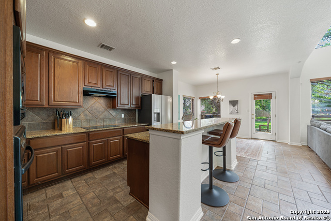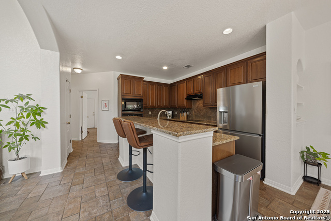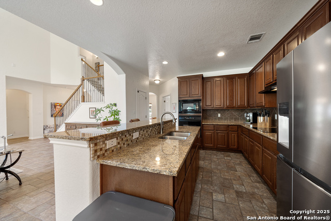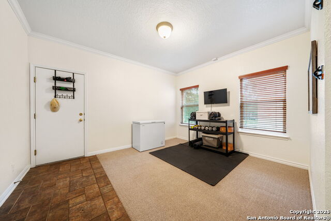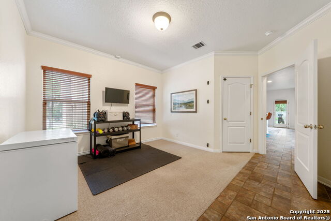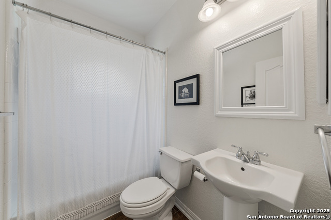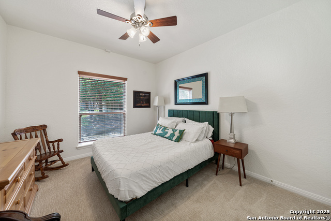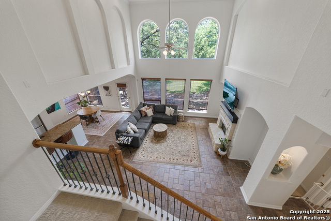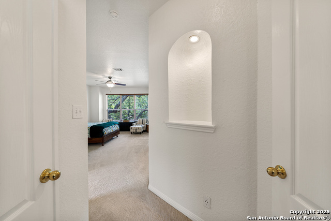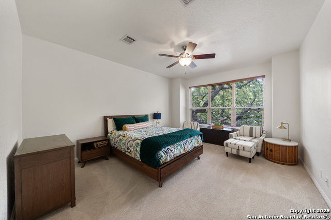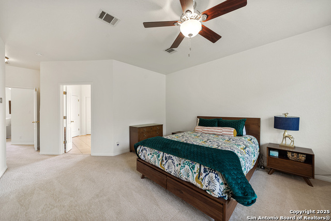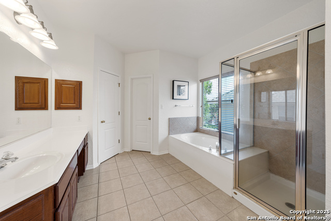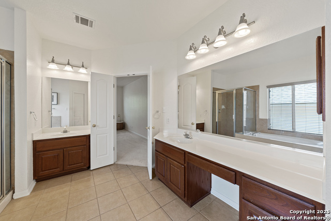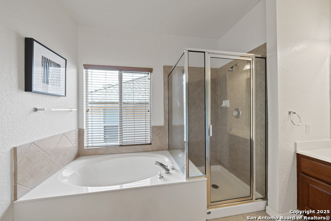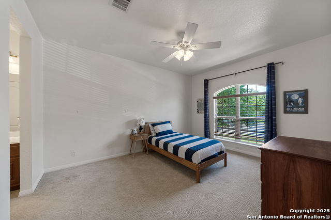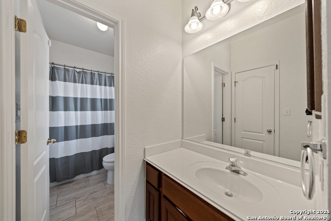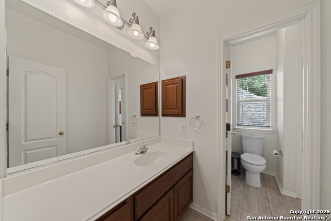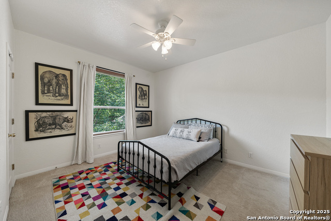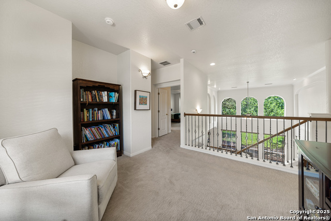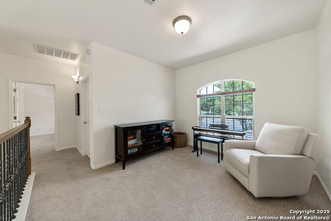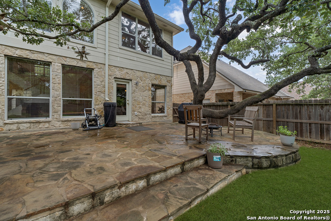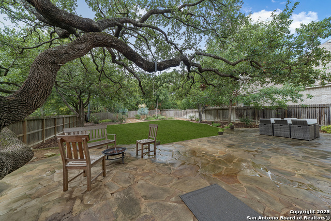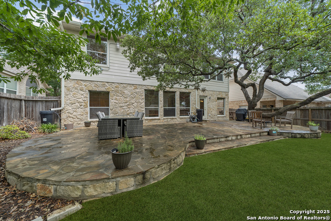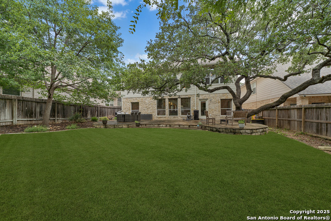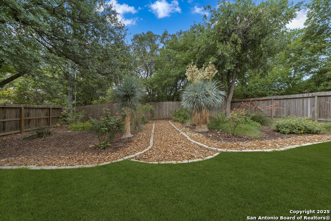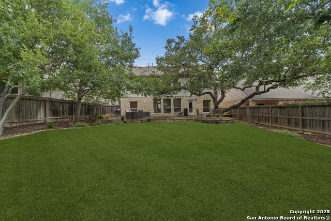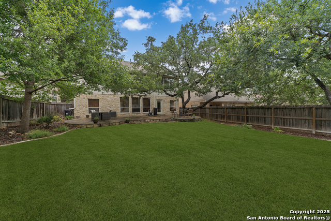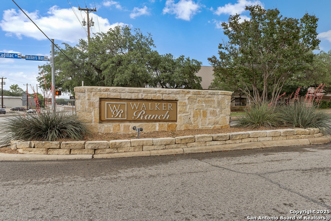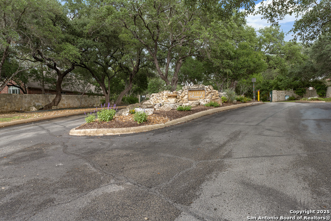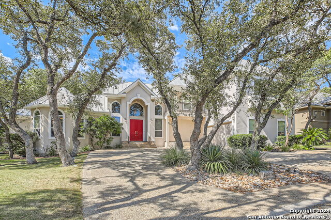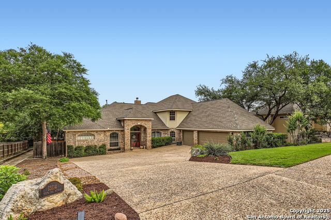1326 Walkers Way, San Antonio, TX 78216
Property Photos
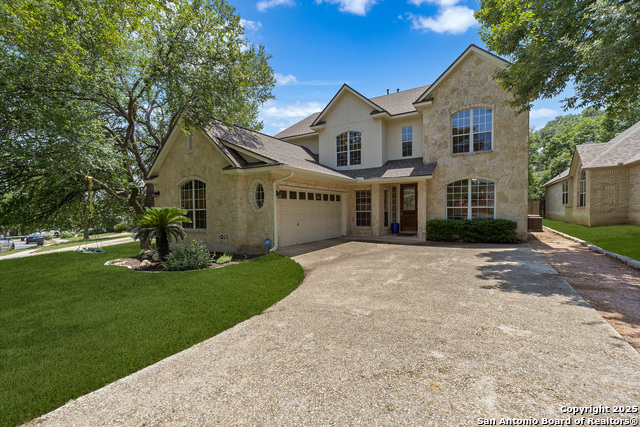
Would you like to sell your home before you purchase this one?
Priced at Only: $599,900
For more Information Call:
Address: 1326 Walkers Way, San Antonio, TX 78216
Property Location and Similar Properties
- MLS#: 1865221 ( Single Residential )
- Street Address: 1326 Walkers Way
- Viewed: 6
- Price: $599,900
- Price sqft: $186
- Waterfront: No
- Year Built: 2002
- Bldg sqft: 3220
- Bedrooms: 4
- Total Baths: 3
- Full Baths: 3
- Garage / Parking Spaces: 2
- Days On Market: 22
- Additional Information
- County: BEXAR
- City: San Antonio
- Zipcode: 78216
- Subdivision: Walker Ranch
- Elementary School: Hidden Forest
- Middle School: Bradley
- High School: Churchill
- Provided by: CA & Company, REALTORS
- Contact: Cesar Amezcua
- (210) 442-7479

- DMCA Notice
-
Description***OPEN HOUSE, SATURDAY, MAY 24, 1PM 4PM*** Welcome to this beautifully maintained 4 bedroom, 3 bathroom residence nestled in one of the area's most coveted neighborhoods. With 3,220 square feet of thoughtfully designed living space, this home offers the perfect blend of elegance, comfort, and functionality. The main level features a desirable open floor plan with abundant natural light and versatile living spaces, including a formal dining room, dedicated study, and a flex room ideal for a home gym or craft space. A secondary bedroom and full bathroom downstairs offer convenience and privacy for guests or multigenerational living. Upstairs, you'll find a spacious loft area perfect as a game room or second living space along with generously sized bedrooms that ensure room for everyone. The heart of the home opens to a charming stone back porch, ideal for relaxing or entertaining while enjoying the level backyard. Additional highlights include a 2 car garage, well manicured landscaping, and a location that combines quiet residential living with easy access to schools, shopping, and dining. This home is a rare opportunity move in ready and designed to grow with your lifestyle.
Payment Calculator
- Principal & Interest -
- Property Tax $
- Home Insurance $
- HOA Fees $
- Monthly -
Features
Building and Construction
- Apprx Age: 23
- Builder Name: Wilshire
- Construction: Pre-Owned
- Exterior Features: Brick, 4 Sides Masonry, Stone/Rock, Cement Fiber
- Floor: Carpeting, Ceramic Tile, Wood, Laminate
- Foundation: Slab
- Kitchen Length: 13
- Roof: Composition
- Source Sqft: Appsl Dist
Land Information
- Lot Description: 1/4 - 1/2 Acre, Mature Trees (ext feat), Level
- Lot Improvements: Street Paved, Curbs, Sidewalks, Streetlights
School Information
- Elementary School: Hidden Forest
- High School: Churchill
- Middle School: Bradley
Garage and Parking
- Garage Parking: Two Car Garage, Attached
Eco-Communities
- Energy Efficiency: Smart Electric Meter, Programmable Thermostat, Double Pane Windows, Ceiling Fans
- Water/Sewer: Water System, Sewer System, City
Utilities
- Air Conditioning: Two Central
- Fireplace: One, Family Room, Gas Logs Included, Gas
- Heating Fuel: Natural Gas
- Heating: Central, 2 Units
- Recent Rehab: No
- Utility Supplier Elec: CPS
- Utility Supplier Gas: CPS
- Utility Supplier Grbge: City
- Utility Supplier Sewer: SAWS
- Utility Supplier Water: SAWS
- Window Coverings: All Remain
Amenities
- Neighborhood Amenities: Controlled Access
Finance and Tax Information
- Days On Market: 13
- Home Owners Association Fee: 225
- Home Owners Association Frequency: Quarterly
- Home Owners Association Mandatory: Mandatory
- Home Owners Association Name: WALKER RANCH HOMEOWNERS ASSOCIATION
- Total Tax: 12250.03
Rental Information
- Currently Being Leased: No
Other Features
- Contract: Exclusive Right To Sell
- Instdir: Blanco to Walkers Way through the gate, home will be right in front of you past the stop sign.
- Interior Features: Two Living Area, Separate Dining Room, Eat-In Kitchen, Island Kitchen, Breakfast Bar, Walk-In Pantry, Study/Library, Loft, Utility Room Inside, Secondary Bedroom Down, High Ceilings, Open Floor Plan, Cable TV Available, High Speed Internet, Laundry Upper Level, Walk in Closets
- Legal Desc Lot: 24
- Legal Description: NCB 17160 BLK 2 LOT 24 Walker Ranch UT-1
- Miscellaneous: Virtual Tour, Cluster Mail Box
- Occupancy: Owner
- Ph To Show: 210-222-2227
- Possession: Closing/Funding, Negotiable
- Style: Two Story
Owner Information
- Owner Lrealreb: No
Similar Properties
Nearby Subdivisions
Bluffcreek
Bluffview
Bluffview Estates
Bluffview Greens
Bluffview Heights
Bluffview Of Camino
Camino Real
Countryside
Crownhill Park
Devonshire
East Shearer Hill
East Shearer Hills
Enchanted Forest
Harmony Hills
North Star Hills
Northcrest Hills
Oak Run
Park @ Vista Del Nor
Park At Vista Del Norte
Racquet Club Of Cami
Racquet Club Of Camino Real
Ridgeview
River Bend
River Bend Of Camino
Shearer Hills
Vista Del Norte
Walker Ranch
Woodlands Of Camino

- Antonio Ramirez
- Premier Realty Group
- Mobile: 210.557.7546
- Mobile: 210.557.7546
- tonyramirezrealtorsa@gmail.com



