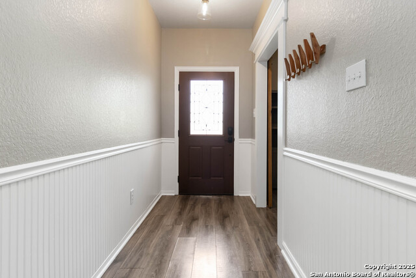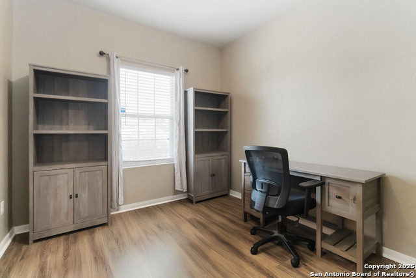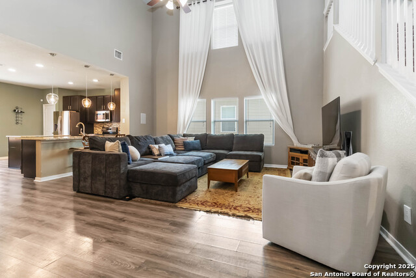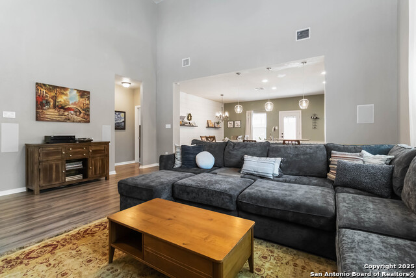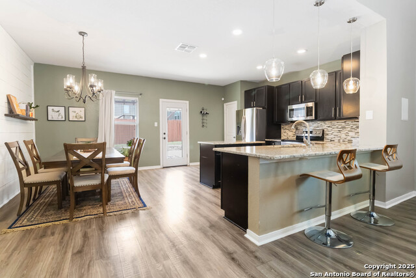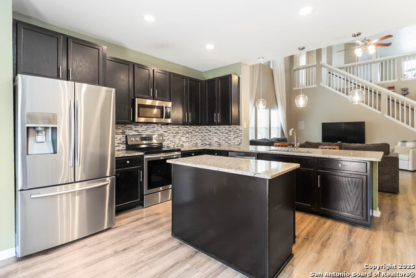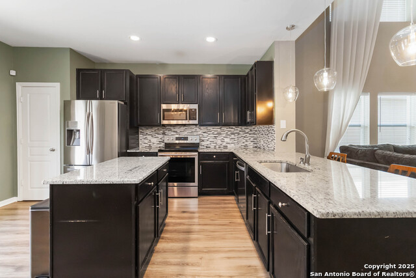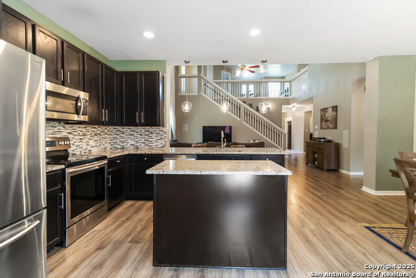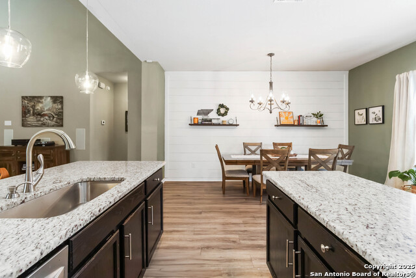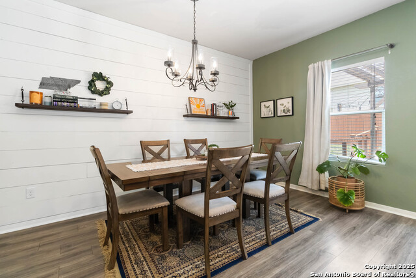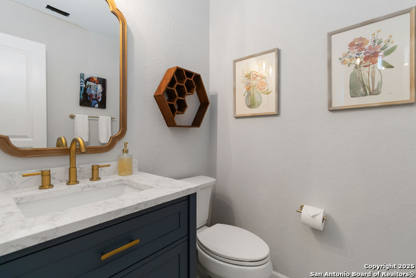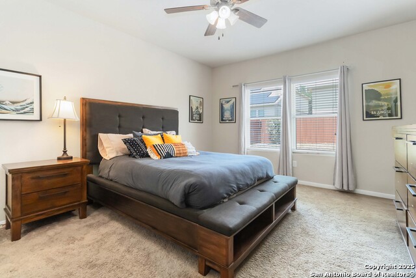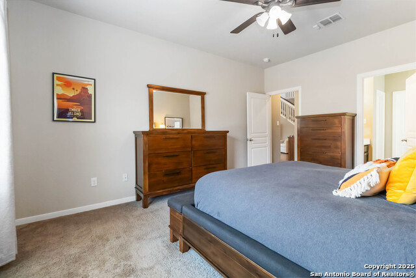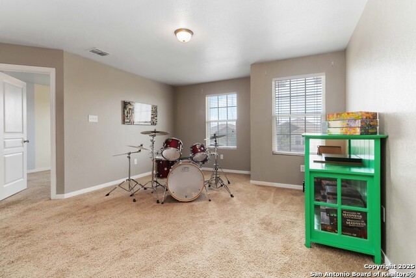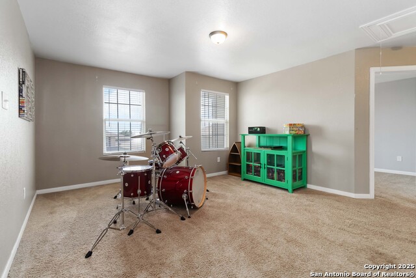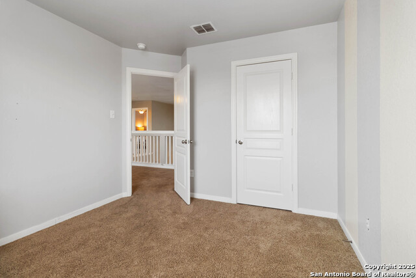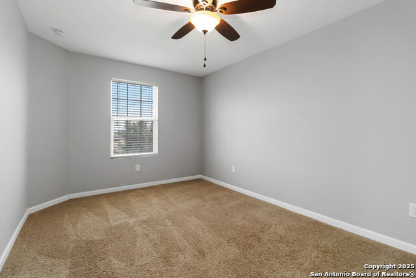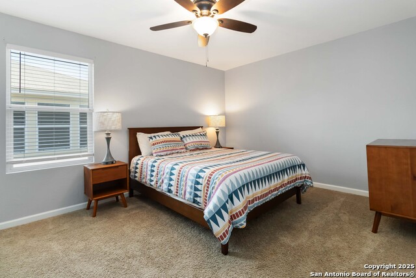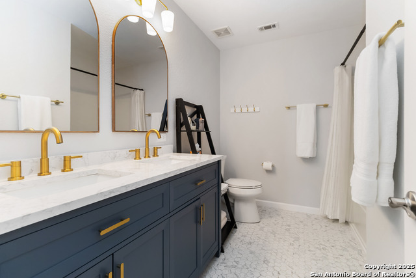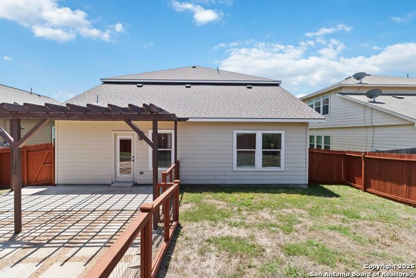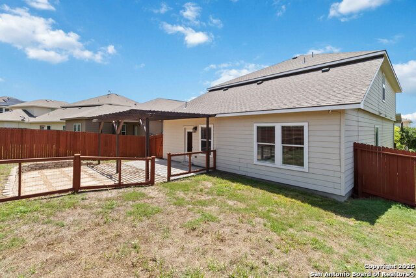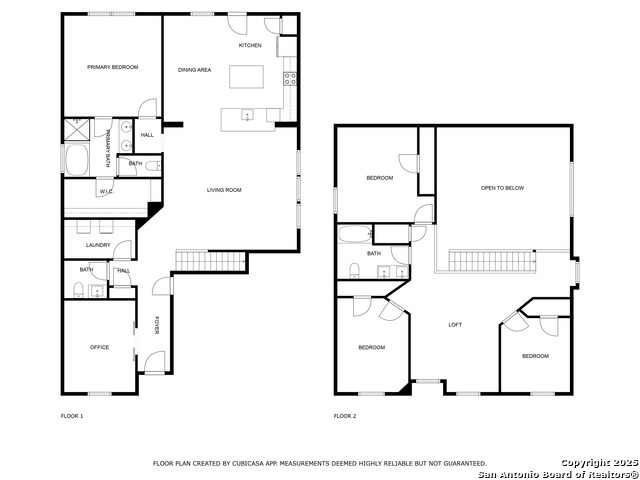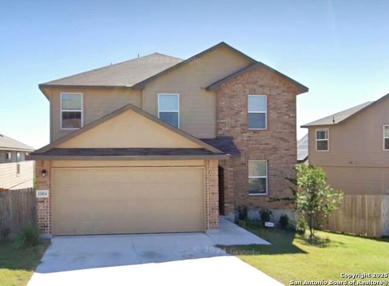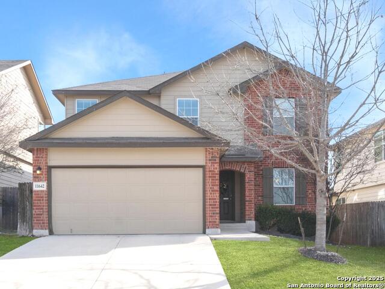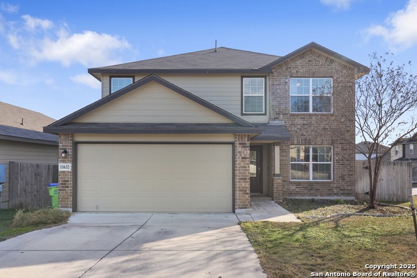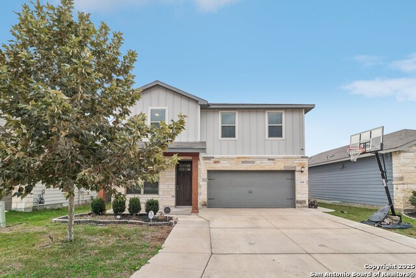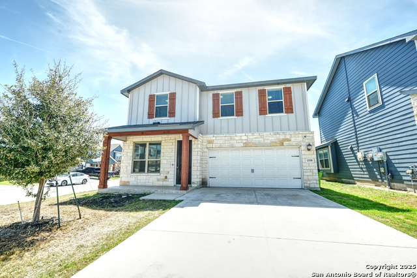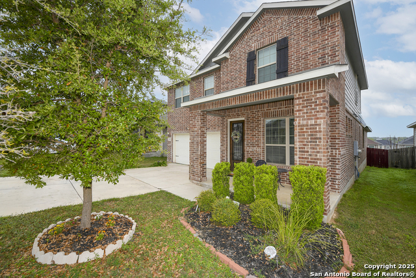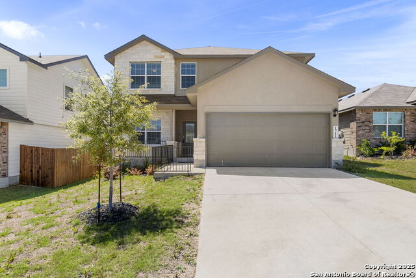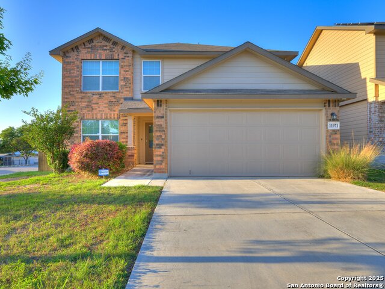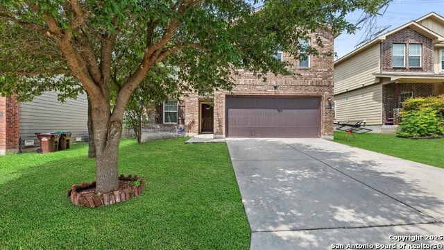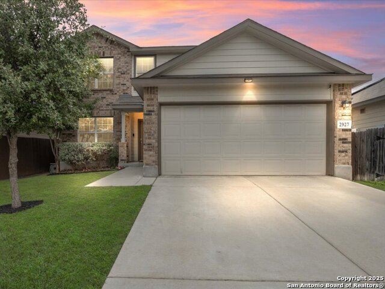11407 Dodson Trail, San Antonio, TX 78245
Property Photos
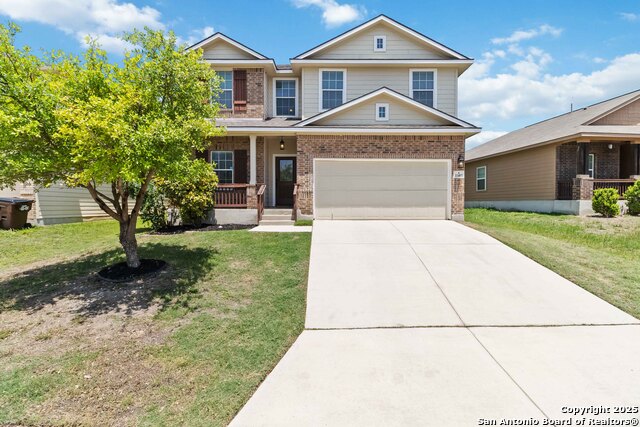
Would you like to sell your home before you purchase this one?
Priced at Only: $310,000
For more Information Call:
Address: 11407 Dodson Trail, San Antonio, TX 78245
Property Location and Similar Properties
- MLS#: 1865198 ( Single Residential )
- Street Address: 11407 Dodson Trail
- Viewed: 4
- Price: $310,000
- Price sqft: $123
- Waterfront: No
- Year Built: 2012
- Bldg sqft: 2521
- Bedrooms: 4
- Total Baths: 3
- Full Baths: 2
- 1/2 Baths: 1
- Garage / Parking Spaces: 2
- Days On Market: 9
- Additional Information
- County: BEXAR
- City: San Antonio
- Zipcode: 78245
- Subdivision: Laurel Mountain Ranch
- District: Northside
- Elementary School: Behlau Elementary
- Middle School: Luna
- High School: William Brennan
- Provided by: JB Goodwin, REALTORS
- Contact: Jacquelyn Morris
- (210) 551-2852

- DMCA Notice
-
DescriptionWelcome to your tranquil retreat in Laurel Mountain Ranch! This beautifully maintained home is move in ready and offers generous space both inside and out. Thoughtful updates have been added by the current owner during their short stay, including fully renovated secondary bathrooms and a brand new HVAC system. From the moment you step inside, you'll be impressed by the grand living area, highlighted by floor to ceiling windows that flood the space with natural light and complement the open, airy floor plan. Just off the entry, don't miss the flex space, fully equipped with stylish barn doors, perfect for a private office, 5th bedroom, or additional living area. The kitchen is functional and modern, featuring stainless steel appliances. Moving in is made easy, when the refrigerator, washer, and dryer all convey with the home. The primary suite, located downstairs, serves as your personal haven, offering comfort and privacy. Upstairs, you'll find a versatile loft and three additional bedrooms, ideal for creating individual spaces for work, play, or rest. Step outside to discover a backyard to make your own, complete with fresh landscaping, ideal for entertaining or simply unwinding in peace. This home has been meticulously cared for, with attention to every detail, and it's sure to check all the boxes in your home search. Located just a short commute from Lackland, it combines peaceful living with unbeatable convenience. Don't miss your chance schedule your showing today!
Payment Calculator
- Principal & Interest -
- Property Tax $
- Home Insurance $
- HOA Fees $
- Monthly -
Features
Building and Construction
- Apprx Age: 13
- Builder Name: Castle Rock
- Construction: Pre-Owned
- Exterior Features: Brick, Siding
- Floor: Carpeting, Vinyl
- Foundation: Slab
- Kitchen Length: 11
- Other Structures: None
- Roof: Composition
- Source Sqft: Appsl Dist
Land Information
- Lot Improvements: Street Paved, Curbs, Street Gutters, Sidewalks
School Information
- Elementary School: Behlau Elementary
- High School: William Brennan
- Middle School: Luna
- School District: Northside
Garage and Parking
- Garage Parking: Two Car Garage, Attached
Eco-Communities
- Energy Efficiency: Programmable Thermostat, Double Pane Windows, Ceiling Fans
- Water/Sewer: City
Utilities
- Air Conditioning: One Central
- Fireplace: Not Applicable
- Heating Fuel: Electric
- Heating: Central
- Recent Rehab: No
- Utility Supplier Elec: CPS
- Utility Supplier Gas: CPS
- Utility Supplier Grbge: CITY
- Utility Supplier Sewer: SAWS
- Utility Supplier Water: SAWS
- Window Coverings: All Remain
Amenities
- Neighborhood Amenities: Pool, Park/Playground
Finance and Tax Information
- Home Faces: South
- Home Owners Association Fee: 100
- Home Owners Association Frequency: Quarterly
- Home Owners Association Mandatory: Mandatory
- Home Owners Association Name: LAUREL MOUNTAIN RANCH
- Total Tax: 5283.61
Rental Information
- Currently Being Leased: No
Other Features
- Block: 14
- Contract: Exclusive Right To Sell
- Instdir: 1604 to Laurel Mountain entrance. Emory Peak to Juniper Canyon to Comanche Trail to Dodson Trail.
- Interior Features: Two Living Area, Eat-In Kitchen, Breakfast Bar, Study/Library, Loft, Utility Room Inside, High Ceilings, Open Floor Plan, Cable TV Available, High Speed Internet, Laundry Main Level, Laundry Room, Walk in Closets, Attic - Pull Down Stairs
- Legal Description: Cb 4335A (Seale Subd Ut-3), Block 14 Lot 8 New For 2007 Per
- Miscellaneous: None/not applicable
- Occupancy: Owner
- Ph To Show: 2102222227
- Possession: Closing/Funding
- Style: Two Story
Owner Information
- Owner Lrealreb: No
Similar Properties
Nearby Subdivisions
45's
Adams Hill
Amber Creek
Amber Creek / Melissa Ranch
Amhurst
Arcadia Ridge
Arcadia Ridge Phase 1
Arcadia Ridge Phase 1 - Bexar
Ashton Park
Big Country
Blue Skies
Blue Skies Ut-1
Briarwood Oaks
Briggs Ranch
Brookmill
Champions Landing
Champions Lndg Un 2
Champions Manor
Champions Park
Chestnut Springs
Coolcrest
Crossing At Westlakes
Dove Canyon
Dove Creek
El Sendero
El Sendero At Westla
Emerald Place
Enclave At Lakeside
Grosenbacher Ranch
Harlach Farms
Heritage
Heritage Farm
Heritage Farm S I
Heritage Farms
Heritage Northwest
Heritage Park
Heritage Park Nssw Ii
Hidden Bluffs
Hidden Bluffs @ Texas Research
Hidden Bluffs At Trp
Hidden Canyon
Hidden Canyon At Tpr
Hidden Canyons
Hiddenbrooke
Highpoint 45'
Hillcrest
Hillcrest Sub Ut-2a
Horizon Ridge
Hummingbird Estates
Hunt Crossing
Hunters Ranch
Kriewald Place
Lackland City
Ladera
Ladera Enclave
Ladera High Point
Ladera North Ridge
Lake View
Lakeside
Lakeview
Lakeview Unit 1
Landera
Landon Ridge
Laurel Mountain Ranch
Laurel Vista
Laurel Vistas
Marbach Place
Marbach Village Ut-5
Melissa Ranch
Meridian
Meridian Blue Skies
Mesa Creek
Mission Del Lago
Mountain Laurel Ranch
N/a
Overlook At Medio Creek
Overlook At Medio Creek Ut-1
Park Place
Park Place Phase Ii U-1
Potranco
Potranco Run
Remington Ranch
Remuda Ranch
Robbins Point
Robbins Pointe
Sagebrooke
Santa Fe Trail
Seale Subd
Sienna Park
Spring Creek
Stillwater Ranch
Stone Creek
Stonecreek Unit1
Stonehill
Stoney Creek
Sundance
Sundance Ridge
Sundance Square
Sunset
Texas Research Park
The Canyons At Amhurst
The Enclave At Lakeside
Tierra Buena
Trails Of Santa Fe
Tres Laurels
Trophy Ridge
Waters Edge - Bexar County
West Pointe Gardens
Westbury Place
Westlakes
Weston Oaks
Westward Pointe 2
Wolf Creek

- Antonio Ramirez
- Premier Realty Group
- Mobile: 210.557.7546
- Mobile: 210.557.7546
- tonyramirezrealtorsa@gmail.com



