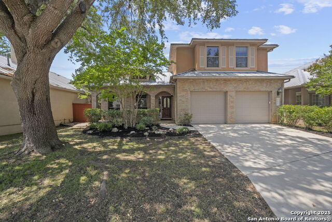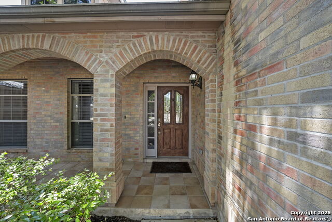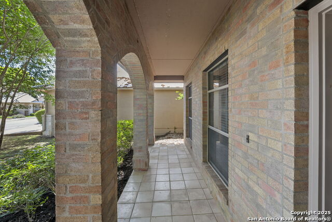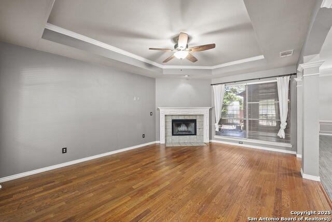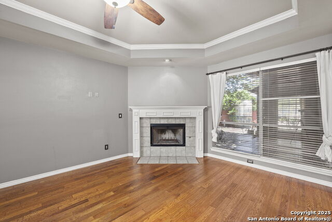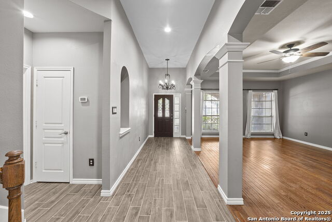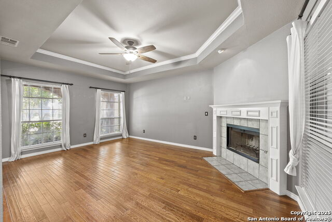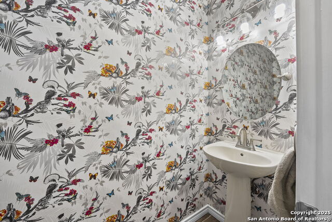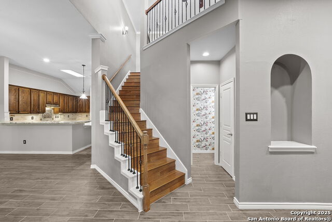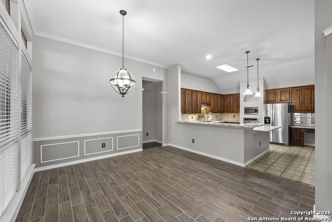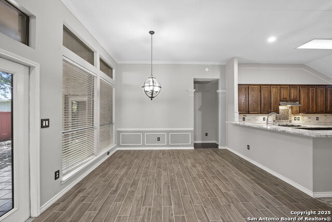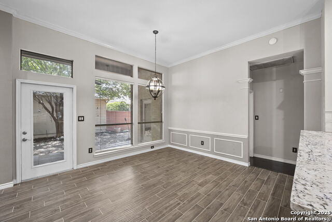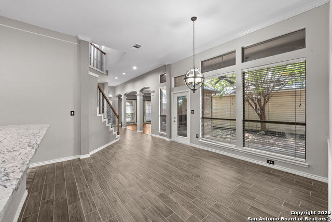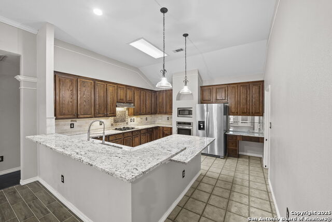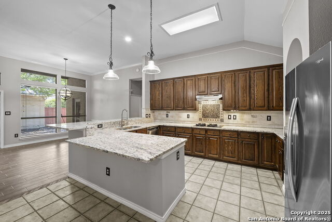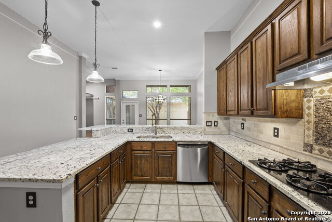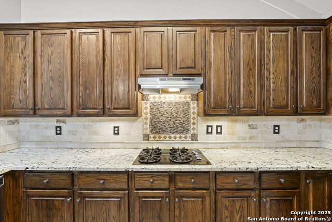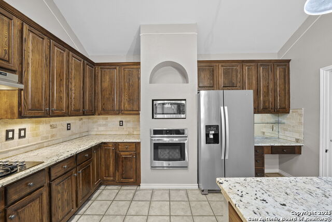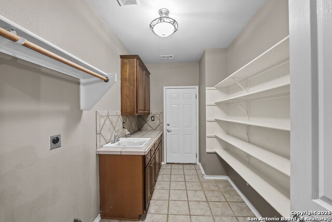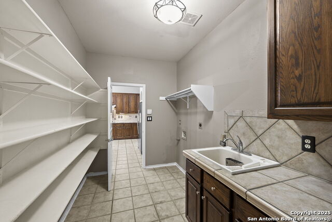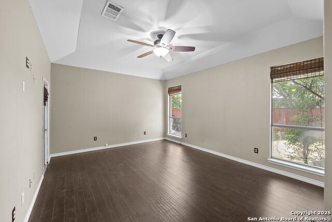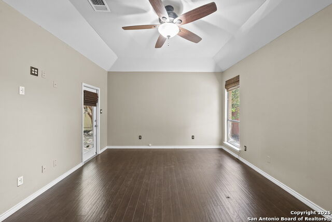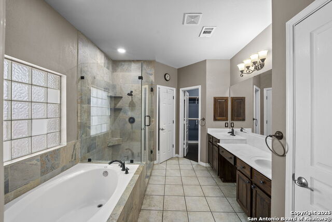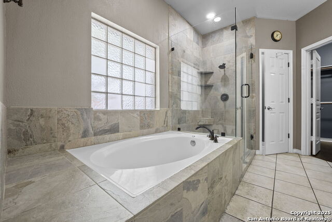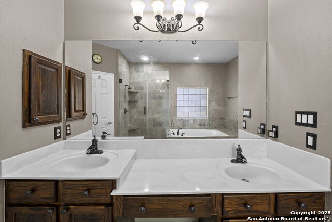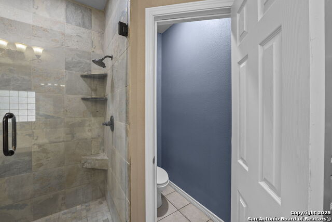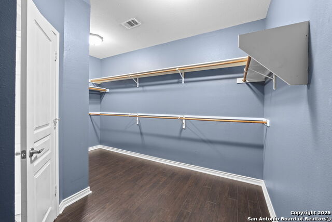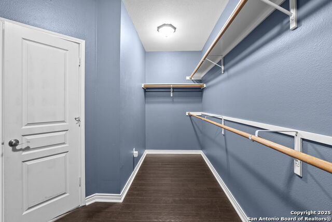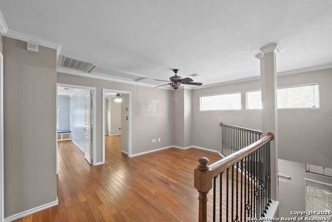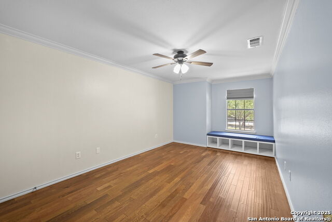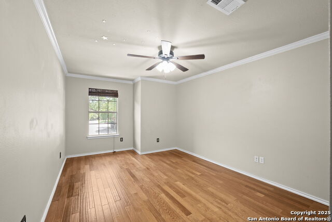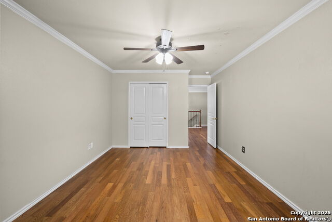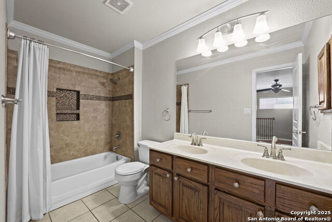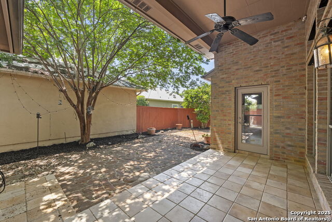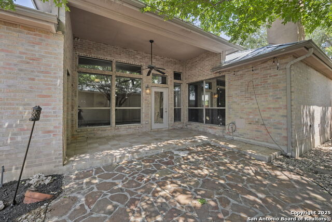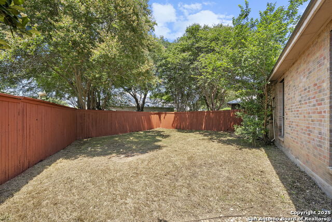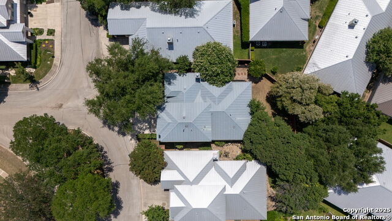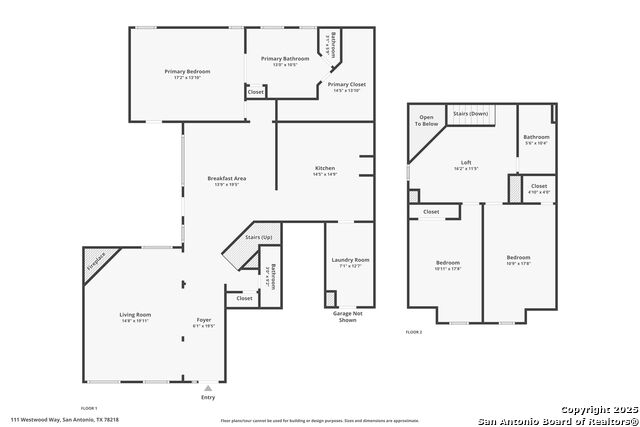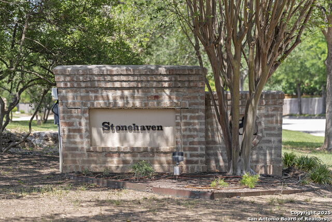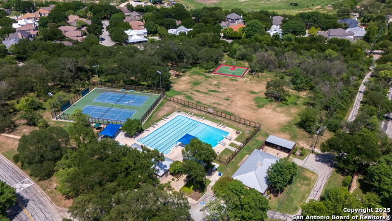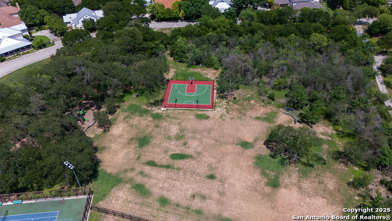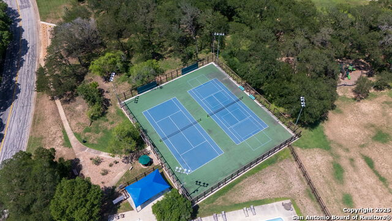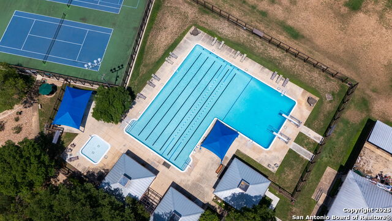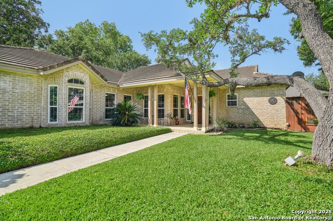111 Westwood Way, San Antonio, TX 78218
Property Photos
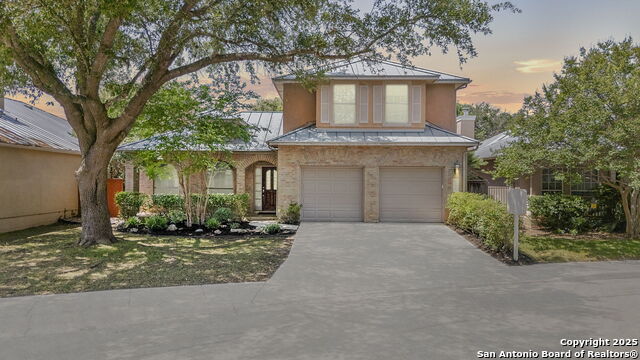
Would you like to sell your home before you purchase this one?
Priced at Only: $500,000
For more Information Call:
Address: 111 Westwood Way, San Antonio, TX 78218
Property Location and Similar Properties
- MLS#: 1865092 ( Single Residential )
- Street Address: 111 Westwood Way
- Viewed: 3
- Price: $500,000
- Price sqft: $209
- Waterfront: No
- Year Built: 1999
- Bldg sqft: 2391
- Bedrooms: 3
- Total Baths: 3
- Full Baths: 2
- 1/2 Baths: 1
- Garage / Parking Spaces: 2
- Days On Market: 10
- Additional Information
- County: BEXAR
- City: San Antonio
- Zipcode: 78218
- Subdivision: Oakwell Farms
- District: North East I.S.D
- Elementary School: Northwood
- Middle School: Garner
- High School: Macarthur
- Provided by: Real Broker, LLC
- Contact: Tamara Price
- (210) 620-6681

- DMCA Notice
-
DescriptionTucked inside the prestigious guarded Oakwell Farms community, 111 Westwood Way offers more than just a place to live; it offers a lifestyle. This home places you in one of San Antonio's most coveted communities, where neighbors stroll tree lined trails, afternoons are spent on the tennis or sports courts, and weekends invite you to relax by the sparkling pool or unwind in the clubhouse with friends. Step inside and you'll find a flexible layout designed for both comfort and function. The kitchen is the heart of the home, updated with granite counters and stainless steel appliances, including a gas cooktop, built in oven, microwave, fridge, and deep dual basin sink. A breakfast bar, central island, and planning desk area make it as practical as it is inviting. Wood look tile flooring stretches from the entry through the breakfast area, and with no carpet in the home, upkeep is a breeze. The first floor primary bedroom is a peaceful retreat with private patio access and an ensuite bath featuring dual vanities, a garden tub, a frameless glass shower, and a spacious walk in closet. Upstairs, two bedrooms and a loft offer room to grow, work, or host guests. The backyard is beautifully landscaped and ready for morning coffee or evening get togethers. A durable metal roof and upgraded AC condensers added in 2020 and 2022 bring peace of mind. Oakwell Farms is a hidden gem just minutes from Fort Sam Houston, the airport, major highways, and San Antonio's vibrant downtown scene. The Pearl, museums, dining, and cultural events are all within easy reach. With a perfect balance of privacy, community, and accessibility, this home gives you the freedom to enjoy everything San Antonio has to offer. Come experience what it means to live in Oakwell Farms!
Payment Calculator
- Principal & Interest -
- Property Tax $
- Home Insurance $
- HOA Fees $
- Monthly -
Features
Building and Construction
- Apprx Age: 26
- Builder Name: Centex
- Construction: Pre-Owned
- Exterior Features: Brick, 4 Sides Masonry
- Floor: Ceramic Tile, Wood
- Foundation: Slab
- Kitchen Length: 14
- Roof: Metal
- Source Sqft: Appsl Dist
Land Information
- Lot Description: Zero Lot Line
- Lot Improvements: Street Paved, Curbs, Sidewalks, Streetlights, City Street
School Information
- Elementary School: Northwood
- High School: Macarthur
- Middle School: Garner
- School District: North East I.S.D
Garage and Parking
- Garage Parking: Two Car Garage, Attached
Eco-Communities
- Energy Efficiency: Programmable Thermostat, Ceiling Fans
- Water/Sewer: City
Utilities
- Air Conditioning: Two Central
- Fireplace: One, Living Room
- Heating Fuel: Electric
- Heating: Central, 2 Units
- Recent Rehab: No
- Utility Supplier Elec: CPS
- Utility Supplier Grbge: CITY
- Utility Supplier Water: SAWS
- Window Coverings: All Remain
Amenities
- Neighborhood Amenities: Controlled Access, Pool, Tennis, Clubhouse, Park/Playground, Jogging Trails, Bike Trails, BBQ/Grill, Basketball Court, Guarded Access
Finance and Tax Information
- Home Owners Association Fee: 651
- Home Owners Association Frequency: Quarterly
- Home Owners Association Mandatory: Mandatory
- Home Owners Association Name: OAKWELL FARMS
- Total Tax: 12660
Rental Information
- Currently Being Leased: No
Other Features
- Accessibility: No Carpet, Full Bath/Bed on 1st Flr, First Floor Bedroom, Stall Shower
- Contract: Exclusive Right To Sell
- Instdir: Brighton Way/Oakwell Farms Pkwy
- Interior Features: Two Living Area, Eat-In Kitchen, Island Kitchen, Breakfast Bar, Walk-In Pantry, Loft, Utility Room Inside, Open Floor Plan, Cable TV Available, High Speed Internet, Laundry Main Level, Walk in Closets, Attic - Pull Down Stairs
- Legal Desc Lot: 38
- Legal Description: Ncb 17183 Blk 4 Lot 38 Oakwell Farms U-9B Ph II Pud
- Miscellaneous: Virtual Tour, Cluster Mail Box, None/not applicable
- Occupancy: Owner
- Ph To Show: 210-222-2227
- Possession: Closing/Funding
- Style: Two Story
Owner Information
- Owner Lrealreb: No
Similar Properties
Nearby Subdivisions
Camelot
Camelot 1
Camelot I
East Terrel Hills Ne
East Terrell Hills
East Terrell Hills Heights
East Terrell Hills Ne
East Village
Estrella
Fairfield
Middleton
Ncb
North Alamo Height
Northeast Crossing
Northeast Crossing Tif 2
Oakwell Farms
Park Village
Terrell Hills
Wilshire Park Estates
Wilshire Terrace
Wilshire Village
Wood Glen

- Antonio Ramirez
- Premier Realty Group
- Mobile: 210.557.7546
- Mobile: 210.557.7546
- tonyramirezrealtorsa@gmail.com



