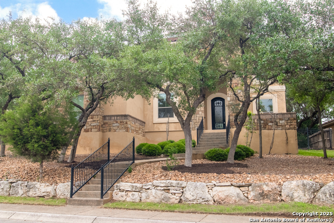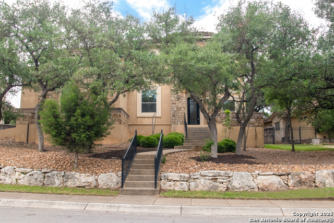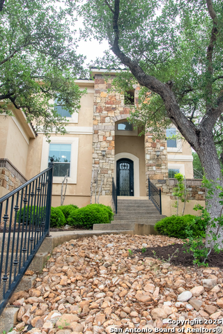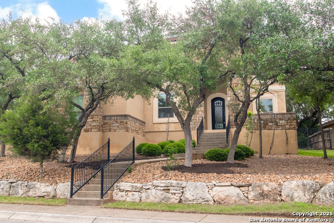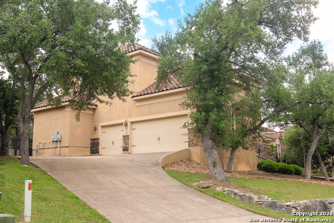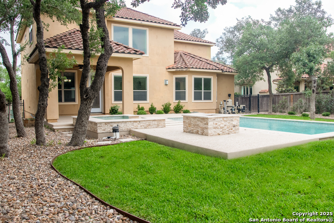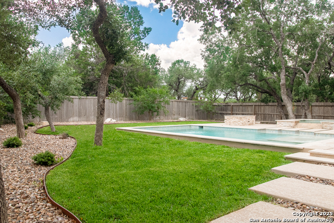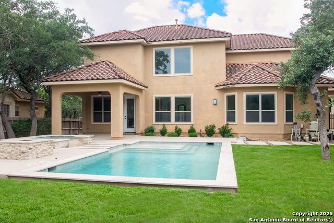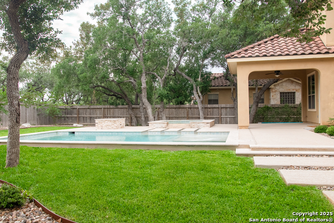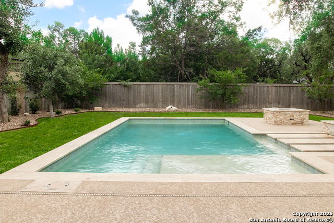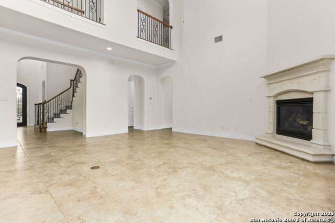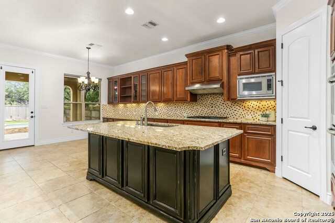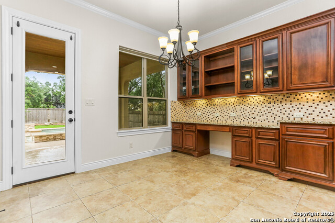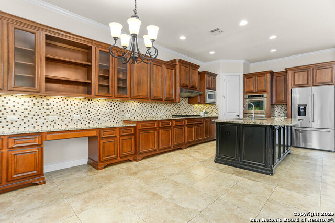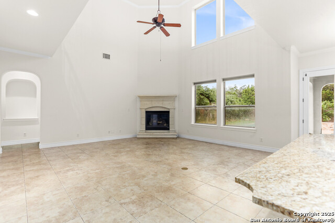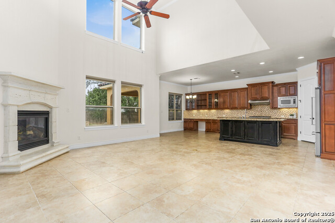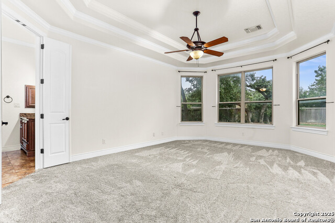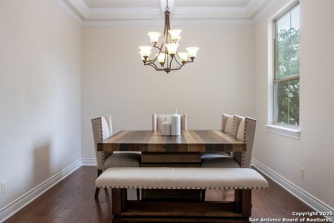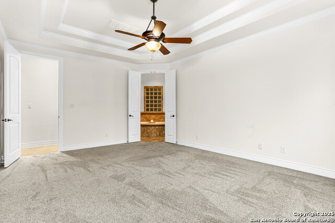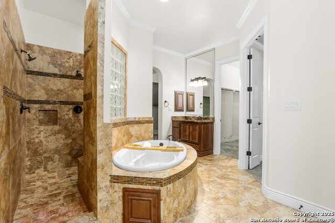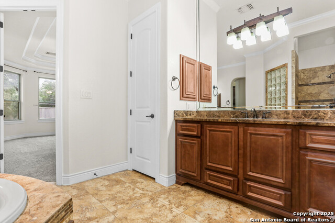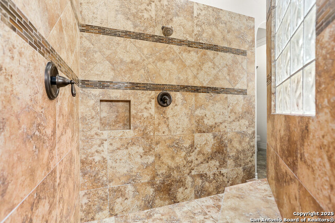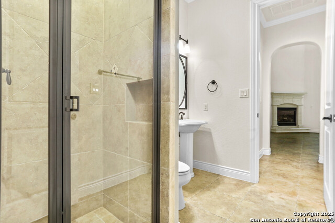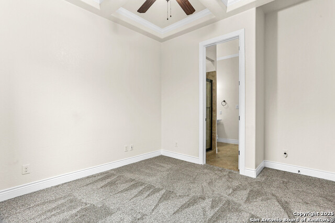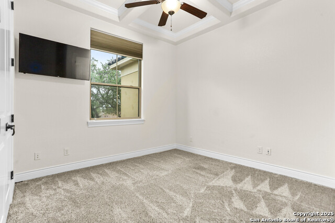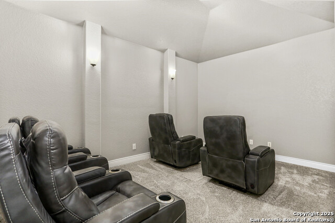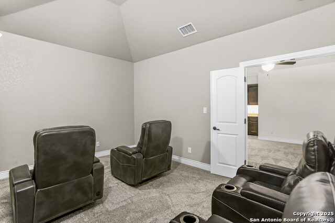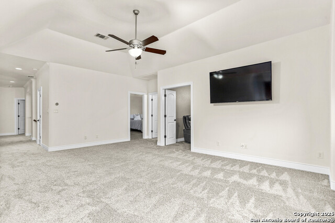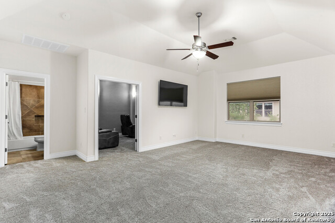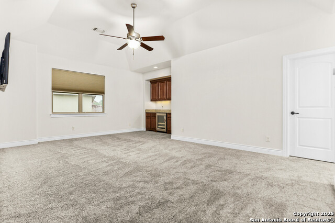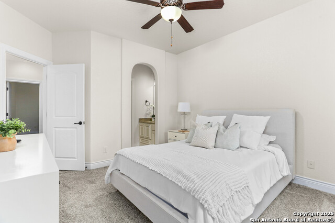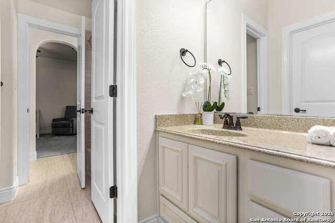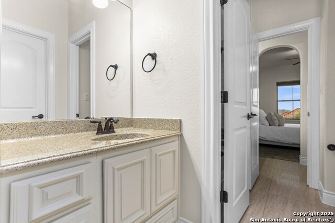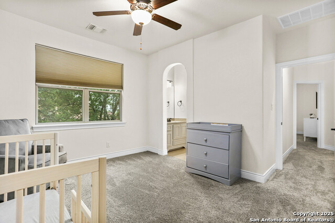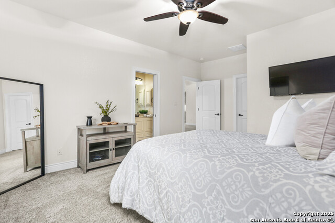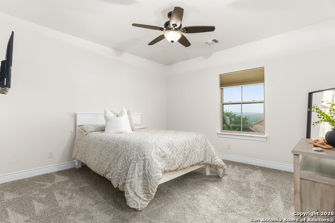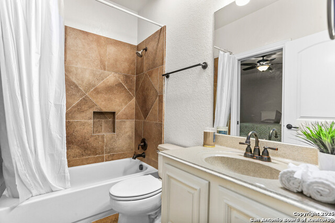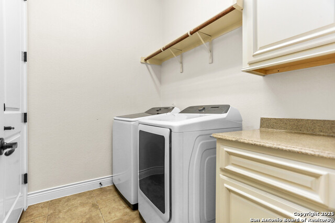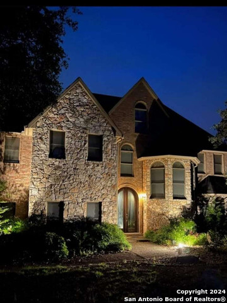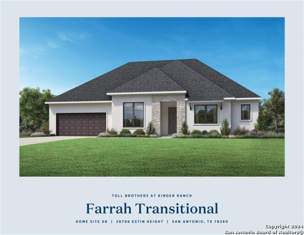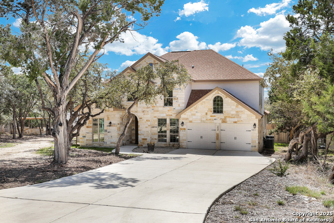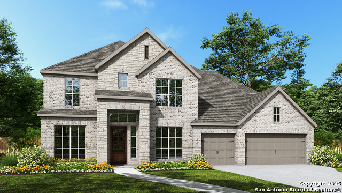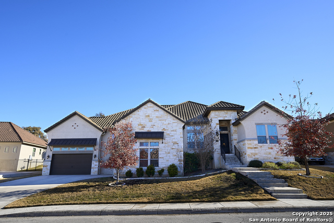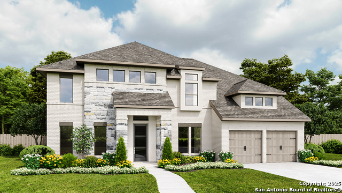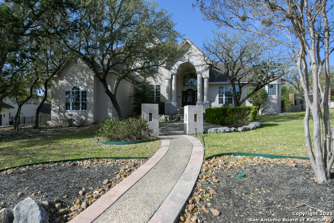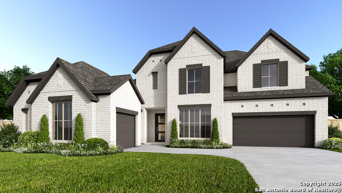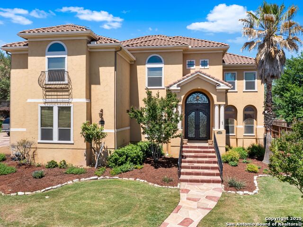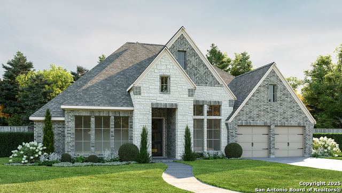25303 Estancia Cir, San Antonio, TX 78260
Property Photos
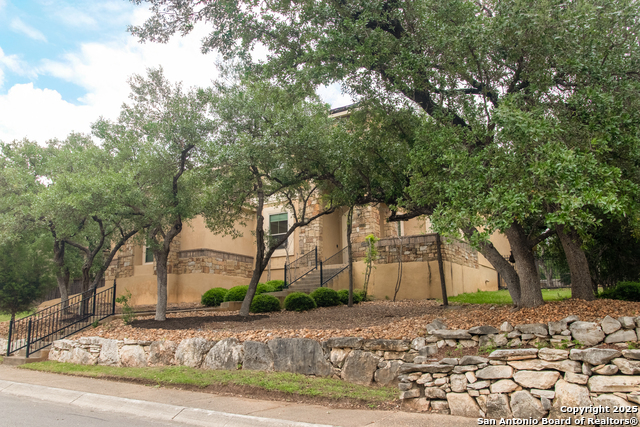
Would you like to sell your home before you purchase this one?
Priced at Only: $855,000
For more Information Call:
Address: 25303 Estancia Cir, San Antonio, TX 78260
Property Location and Similar Properties
- MLS#: 1865069 ( Single Residential )
- Street Address: 25303 Estancia Cir
- Viewed: 29
- Price: $855,000
- Price sqft: $240
- Waterfront: No
- Year Built: 2010
- Bldg sqft: 3564
- Bedrooms: 5
- Total Baths: 4
- Full Baths: 4
- Garage / Parking Spaces: 3
- Days On Market: 9
- Additional Information
- County: BEXAR
- City: San Antonio
- Zipcode: 78260
- Subdivision: Heights At Stone Oak
- District: North East I.S.D
- Elementary School: Hardy Oak
- Middle School: Lopez
- High School: Ronald Reagan
- Provided by: Premier Realty Group
- Contact: Crystal Gonzales
- (210) 273-7235

- DMCA Notice
-
DescriptionLuxury Living in The Reserves at The Heights of Stone Oak. Welcome to refined elegance in the exclusive Estancia, nestled within The Reserves at The Heights of Stone Oak. This stunning 5 bedroom, 4 bathroom home offers 3,572 square feet of thoughtfully designed living space on a generous 0.3 acre lot shaded by mature trees. Step through the charming front courtyard, perfect for your morning coffee or evening wine, and into a home where sophistication meets comfort. Inside, you're welcomed by soaring ceilings, abundant natural light, and a graceful staircase that adds architectural drama and charm. The upstairs landing opens to the living room below, creating a spacious, airy ambiance with beautiful sight lines throughout. The open concept layout flows seamlessly into the gourmet kitchen a chef's dream featuring granite countertops, stainless steel appliances, and an oversized island ideal for entertaining. The luxurious primary suite is a private retreat, boasting a spa inspired bath with a walk around shower, soaking garden tub, and dual walk in closets, offering both functionality and indulgence. Also on the main level is a versatile en suite bedroom ideal for guests, in laws, or a private home office. Upstairs, enjoy movie nights in your dedicated theater room, relax in the large family room with built in mini bar and refrigerator, and spread out across three additional bedrooms. One features its own private en suite bath, while the other two share a stylish Jack and Jill bathroom. Step outside to your own private backyard oasis, where a 1 year old sparkling pool, relaxing hot tub, and cozy outdoor fireplace await. Entertain year round on the large covered patio, perfectly positioned to overlook the pool and lush landscaping.Located in the prestigious Stone Oak area, this home offers easy access to top rated schools, upscale shopping, dining, and major highways.
Payment Calculator
- Principal & Interest -
- Property Tax $
- Home Insurance $
- HOA Fees $
- Monthly -
Features
Building and Construction
- Apprx Age: 15
- Builder Name: Sitterle
- Construction: Pre-Owned
- Exterior Features: Stone/Rock, Stucco
- Floor: Carpeting, Saltillo Tile
- Foundation: Slab
- Kitchen Length: 22
- Roof: Tile
- Source Sqft: Appsl Dist
Land Information
- Lot Description: 1/4 - 1/2 Acre
School Information
- Elementary School: Hardy Oak
- High School: Ronald Reagan
- Middle School: Lopez
- School District: North East I.S.D
Garage and Parking
- Garage Parking: Three Car Garage
Eco-Communities
- Water/Sewer: City
Utilities
- Air Conditioning: Two Central
- Fireplace: One
- Heating Fuel: Natural Gas
- Heating: Central
- Recent Rehab: No
- Window Coverings: All Remain
Amenities
- Neighborhood Amenities: Controlled Access, Pool, Tennis, Clubhouse, Park/Playground, Jogging Trails
Finance and Tax Information
- Days On Market: 51
- Home Owners Association Fee: 302.5
- Home Owners Association Frequency: Quarterly
- Home Owners Association Mandatory: Mandatory
- Home Owners Association Name: HE HEIGHTS AT STONE OAK
- Total Tax: 16659
Rental Information
- Currently Being Leased: No
Other Features
- Block: 28
- Contract: Exclusive Right To Sell
- Instdir: 281 North, exit Sonterra Blvd, right onto Sonterra, right onto Hardy Oak Blvd, right onto Wilderness Oak, Left onto Wilderness Oak, Left onto Heights Blvd, right onto Estancia Circle
- Interior Features: One Living Area, Separate Dining Room, Eat-In Kitchen, Two Eating Areas, Island Kitchen, Walk-In Pantry, Study/Library, Utility Room Inside, Secondary Bedroom Down, High Ceilings, Open Floor Plan, Cable TV Available, High Speed Internet, Laundry Main Level, Walk in Closets
- Legal Desc Lot: 50
- Legal Description: Ncb 19216 (Heights At S O Pud Pod E Ut-3), Block 28 Lot 50 2
- Occupancy: Vacant
- Ph To Show: 2102222227
- Possession: Closing/Funding
- Style: Two Story
- Views: 29
Owner Information
- Owner Lrealreb: No
Similar Properties
Nearby Subdivisions
Bavarian Hills
Bent Tree
Bluffs Of Lookout Canyon
Boulders At Canyon Springs
Canyon Springs
Clementson Ranch
Deer Creek
Enclave At Canyon Springs
Estancia
Estancia Ranch
Hastings Ridge At Kinder Ranch
Heights At Stone Oak
Highland Estates
Kinder Northeast Ut1
Kinder Ranch
Lakeside At Canyon Springs
Links At Canyon Springs
Lookout Canyon
Lookout Canyon Creek
Mesa Del Norte
Oak Moss North
Oliver Ranch
Panther Creek At Stone O
Promontory Pointe
Promontory Reserve
Prospect Creek At Kinder Ranch
Ridge At Canyon Springs
Ridge Of Silverado Hills
Royal Oaks Estates
San Miguel At Canyon Springs
Sherwood Forest
Silverado Hills
Sterling Ridge
Stone Oak Villas
Stonecrest At Lookout Ca
Summerglen
Sunday Creek At Kinder Ranch
Terra Bella
The Forest At Stone Oak
The Heights At Stone Oak
The Preserve Of Sterling Ridge
The Reserve At Canyon Springs
The Reserves@ The Heights Of S
The Ridge At Lookout Canyon
The Summit At Canyon Springs
Timber Oaks North
Timberwood Park
Timberwood Park Un 1
Toll Brothers At Kinder Ranch
Tuscany Heights
Valencia Park Enclave
Villas At Canyon Springs
Villas Of Silverado Hills
Vista Bella
Waters At Canyon Springs
Willis Ranch
Woodland Hills North

- Antonio Ramirez
- Premier Realty Group
- Mobile: 210.557.7546
- Mobile: 210.557.7546
- tonyramirezrealtorsa@gmail.com



