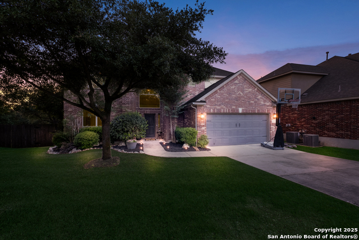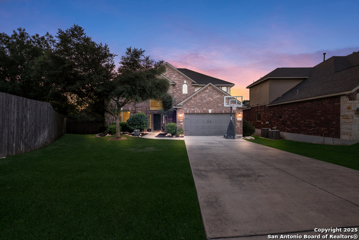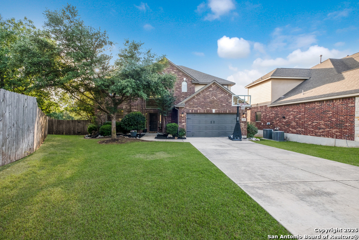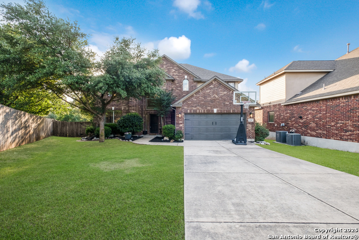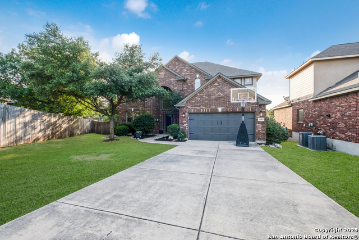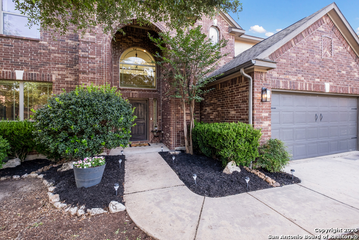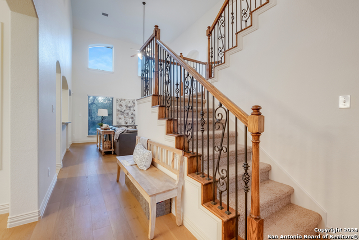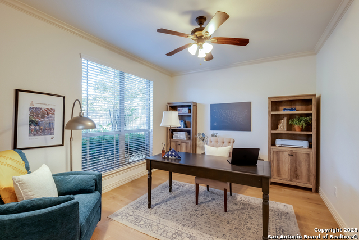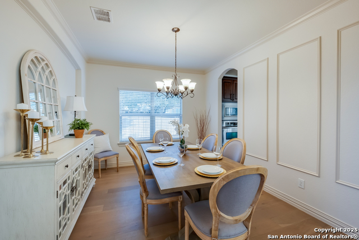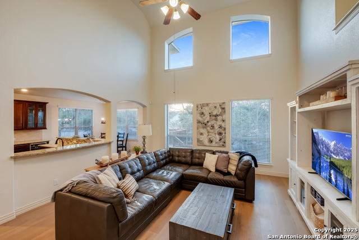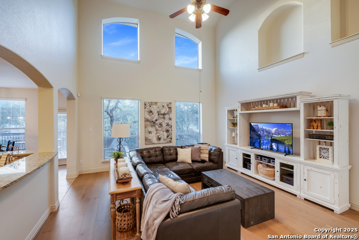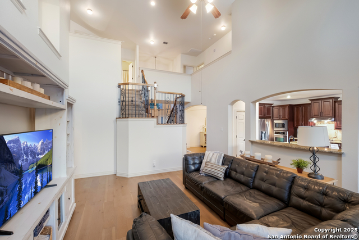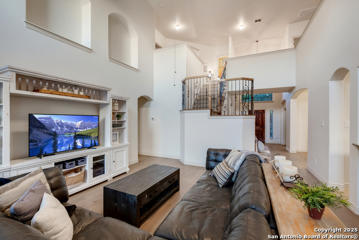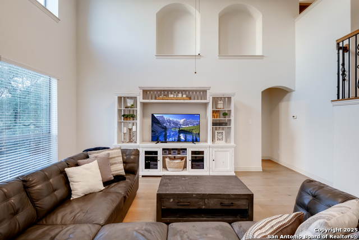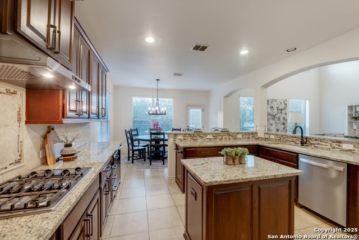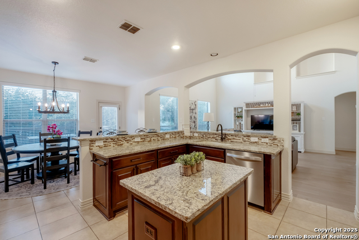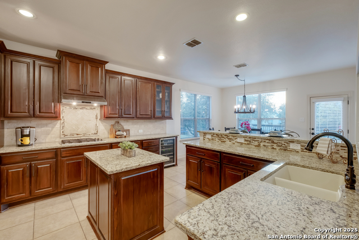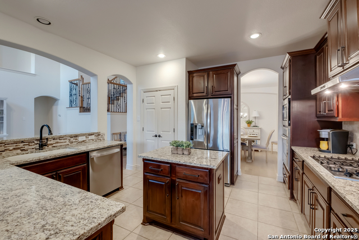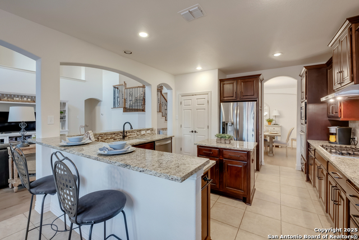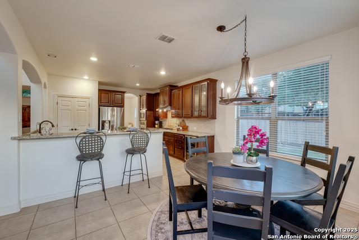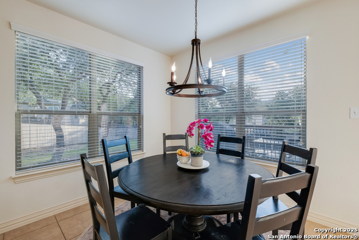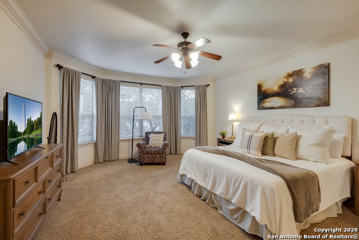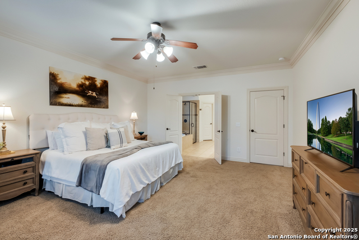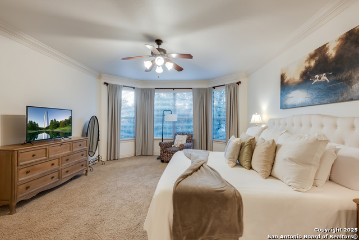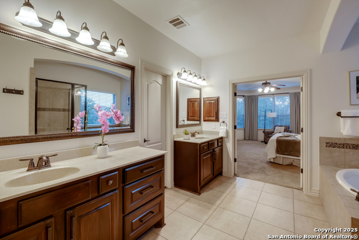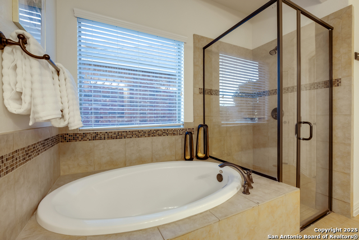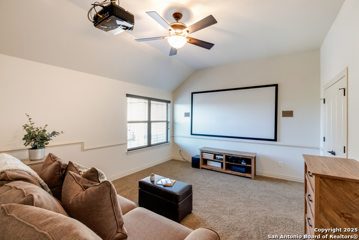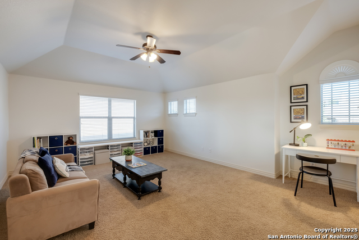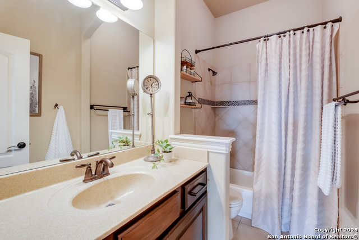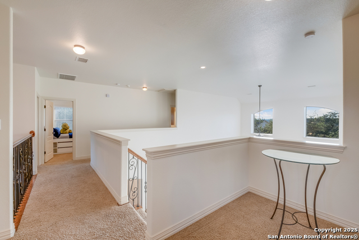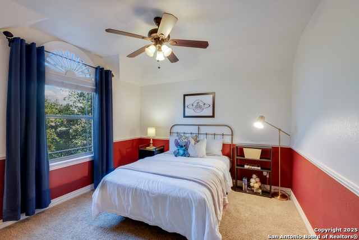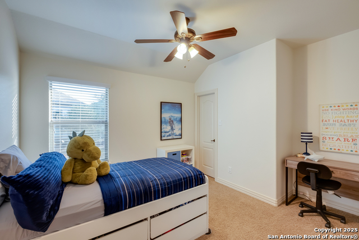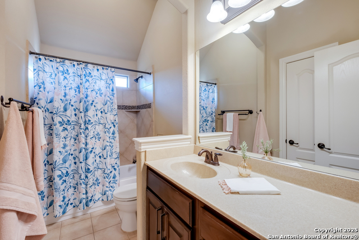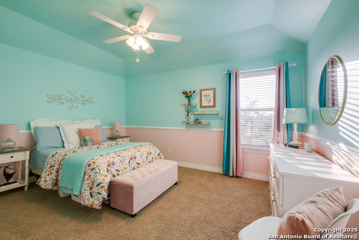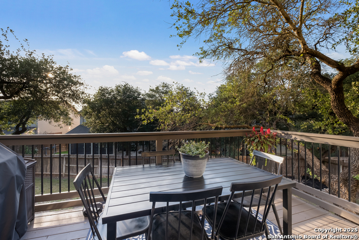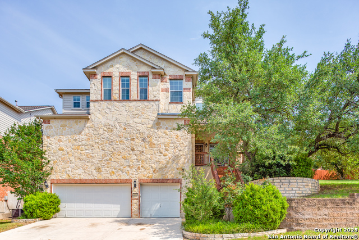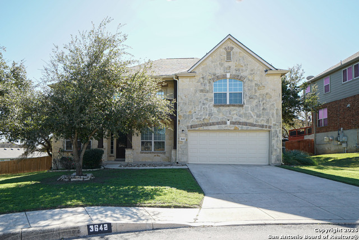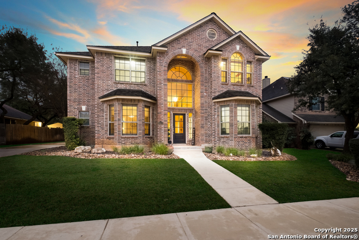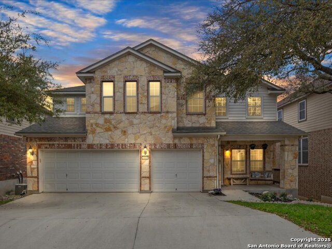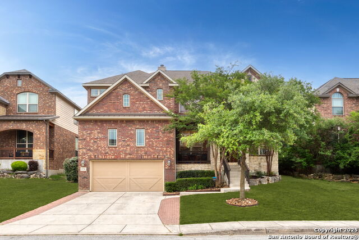25507 Wesley Park, San Antonio, TX 78261
Property Photos
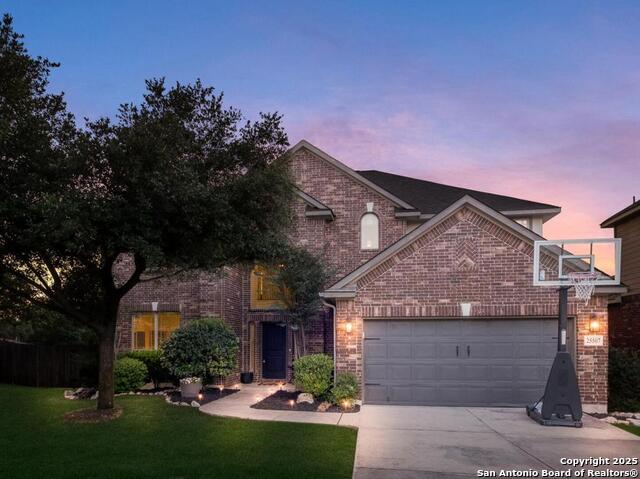
Would you like to sell your home before you purchase this one?
Priced at Only: $525,000
For more Information Call:
Address: 25507 Wesley Park, San Antonio, TX 78261
Property Location and Similar Properties
- MLS#: 1865054 ( Single Residential )
- Street Address: 25507 Wesley Park
- Viewed: 12
- Price: $525,000
- Price sqft: $152
- Waterfront: No
- Year Built: 2010
- Bldg sqft: 3453
- Bedrooms: 4
- Total Baths: 4
- Full Baths: 3
- 1/2 Baths: 1
- Garage / Parking Spaces: 2
- Days On Market: 22
- Additional Information
- County: BEXAR
- City: San Antonio
- Zipcode: 78261
- Subdivision: Bulverde 3/ Villages Of
- District: Comal
- Elementary School: Indian Springs
- Middle School: Bulverde
- High School: Pieper
- Provided by: Keller Williams Legacy
- Contact: Kristen Schramme
- (210) 482-9094

- DMCA Notice
-
DescriptionStep into this stunning executive residence, set on a beautifully landscaped 1/3 acre lot shaded by mature trees. Soaring ceilings and expansive windows fill the home with natural light, highlighting designer touches throughout. Recent upgrades include designer curated fresh interior paint in every room and solid wood flooring throughout the entry, formal dining, and living areas.. This thoughtfully designed layout offers a dedicated office, formal dining room, media room, and game room perfect for both daily living and entertaining. The gourmet kitchen features stainless steel appliances, gas cooking, an abundance of granite counter space, iron hardware, a large island, and bar seating. The luxurious master retreat offers a spa like experience with dual vanities, dual walk in closets, a soaking tub, and a walk in shower. Same hardwood flooring throughout the home, will replace carpet. To be installed soon! Step outside to a multi level backyard sanctuary complete with an elevated deck, lower patio seating, and a canopy of mature trees that provide both beauty and privacy. Located in the highly sought after Comal ISD and zoned to award winning Pieper High School, this home truly has it all style, space, and setting.
Payment Calculator
- Principal & Interest -
- Property Tax $
- Home Insurance $
- HOA Fees $
- Monthly -
Features
Building and Construction
- Apprx Age: 15
- Builder Name: Gehan
- Construction: Pre-Owned
- Exterior Features: Brick, 4 Sides Masonry, Cement Fiber
- Floor: Carpeting, Ceramic Tile, Wood
- Foundation: Slab
- Kitchen Length: 15
- Roof: Composition
- Source Sqft: Appsl Dist
Land Information
- Lot Description: 1/4 - 1/2 Acre
- Lot Improvements: Street Paved, Curbs, Sidewalks
School Information
- Elementary School: Indian Springs
- High School: Pieper
- Middle School: Bulverde
- School District: Comal
Garage and Parking
- Garage Parking: Two Car Garage, Attached
Eco-Communities
- Energy Efficiency: Programmable Thermostat, Double Pane Windows, Ceiling Fans
- Water/Sewer: Water System, Sewer System
Utilities
- Air Conditioning: Two Central, Zoned
- Fireplace: Not Applicable
- Heating Fuel: Natural Gas
- Heating: Central
- Utility Supplier Elec: CPS
- Utility Supplier Gas: CPS
- Utility Supplier Grbge: Tiger
- Utility Supplier Sewer: SAWS
- Utility Supplier Water: SAWS
- Window Coverings: None Remain
Amenities
- Neighborhood Amenities: Pool, Park/Playground, Jogging Trails, Sports Court, BBQ/Grill, Basketball Court, Volleyball Court
Finance and Tax Information
- Days On Market: 14
- Home Owners Association Fee 2: 161
- Home Owners Association Fee: 192
- Home Owners Association Frequency: Semi-Annually
- Home Owners Association Mandatory: Mandatory
- Home Owners Association Name: BULVERDE VILLAGE HOMEOWNERS ASSOCIATION
- Home Owners Association Name2: BULVERDE VILLAGE PROPERTY OWNERS ASSOCIATION
- Home Owners Association Payment Frequency 2: Semi-Annually
- Total Tax: 9655.67
Other Features
- Accessibility: Level Lot, Level Drive, First Floor Bath, First Floor Bedroom
- Block: 101
- Contract: Exclusive Right To Sell
- Instdir: From U.S. Hwy 281 N Exit and turn R onto Summit Church Rd then L onto Bulverde Rd. R onto Bulverde Oaks then L to Bulverde Green then slightly L to Wilderness Oak and L onto Wesley Park.
- Interior Features: Three Living Area, Separate Dining Room, Eat-In Kitchen, Two Eating Areas, Island Kitchen, Breakfast Bar, Study/Library, Game Room, Media Room, Utility Room Inside, 1st Floor Lvl/No Steps, High Ceilings, Open Floor Plan, Pull Down Storage, Cable TV Available, High Speed Internet, Laundry Main Level, Laundry Room, Walk in Closets
- Legal Description: Cb 4900K (Villages Of Bulverde Pw-3), Block 101 Lot 7 Plat 9
- Occupancy: Owner
- Ph To Show: 210-222-2227
- Possession: Closing/Funding
- Style: Two Story
- Views: 12
Owner Information
- Owner Lrealreb: No
Similar Properties
Nearby Subdivisions
Amorosa
Belterra
Bulverde 3/ Villages Of
Bulverde Village
Bulverde Village-blkhwk/crkhvn
Bulverde Village/the Point
Campanas
Canyon Crest
Century Oaks
Century Oaks Estates
Cibolo Canyon Ut6
Cibolo Canyons
Cibolo Canyons/estancia
Cibolo Canyons/monteverde
Clear Spring Park
Clear Springs Park
Comal/northeast Rural Ranch Ac
Country Place
El Sonido At Campanas
Fossil Creek
Fossil Ridge
Indian Creek
Indian Springs
Indian Springs Estates
Langdon
Langdon - Unit 7
Langdon-unit 1
Langdon-unit 1 (common) / Lang
Madera At Cibolo Canyon
Monte Verde
N/a
Olmos Oaks
Sendero Ranch
The Preserve At Indian Springs
Trinity Oaks
Tuscan Oaks
Wortham Oaks
Wortham Oaks Pud

- Antonio Ramirez
- Premier Realty Group
- Mobile: 210.557.7546
- Mobile: 210.557.7546
- tonyramirezrealtorsa@gmail.com




