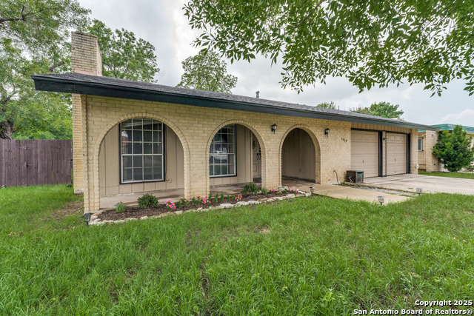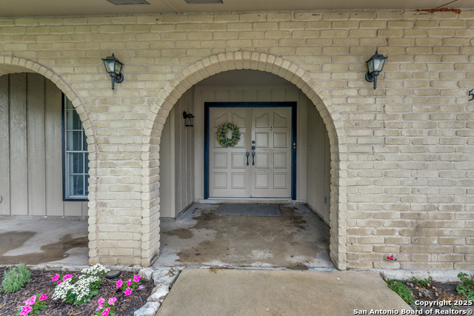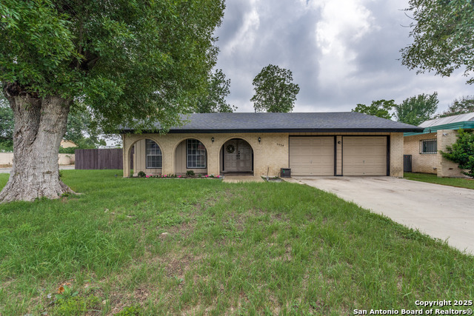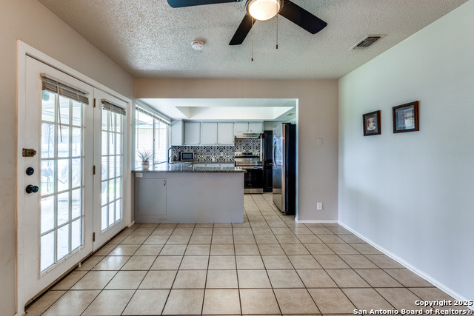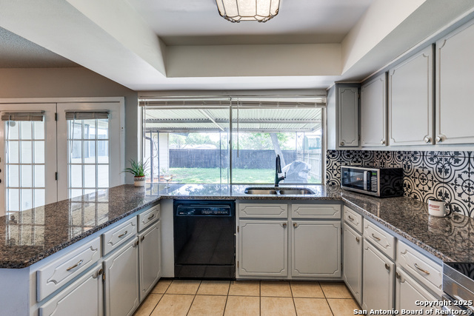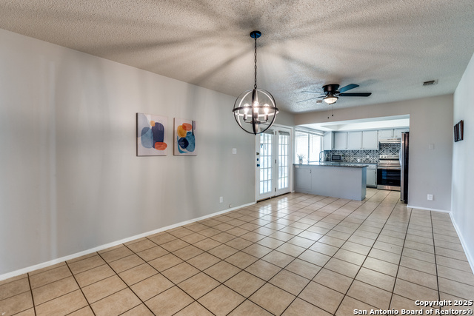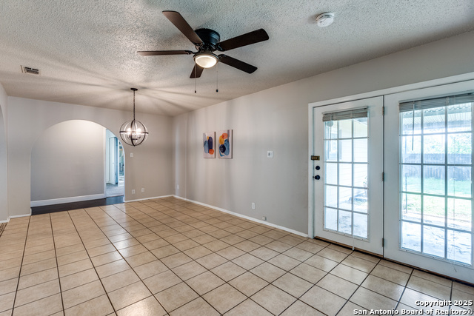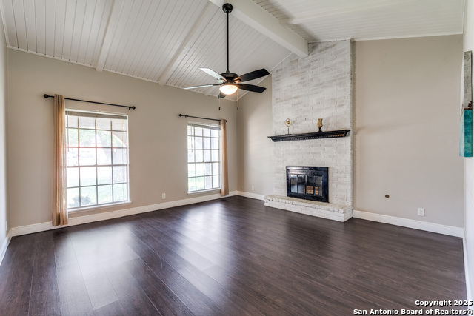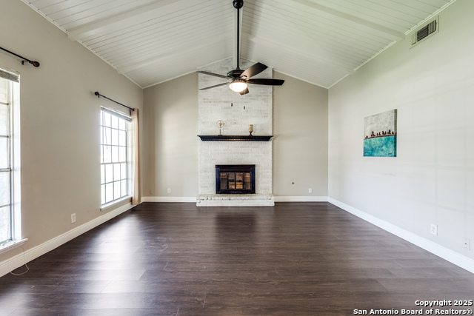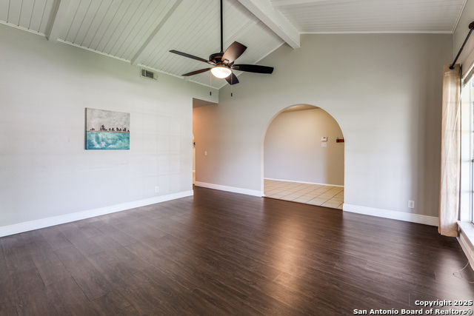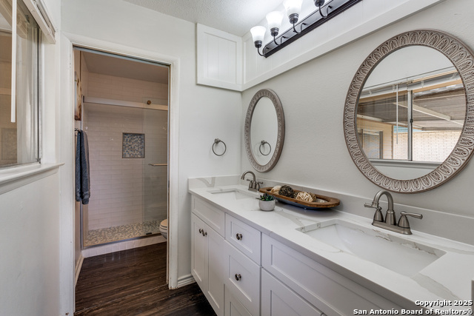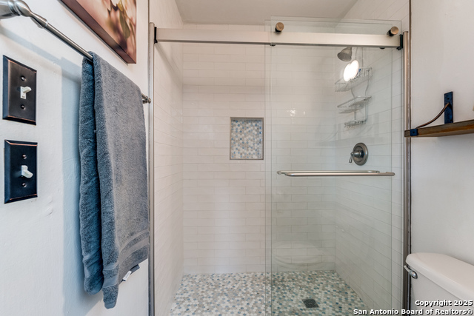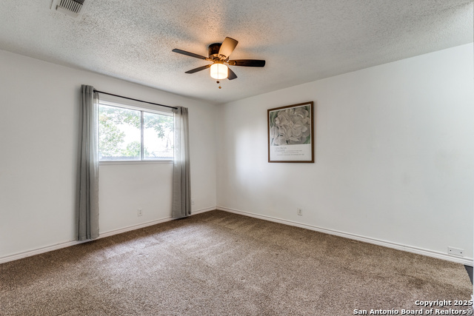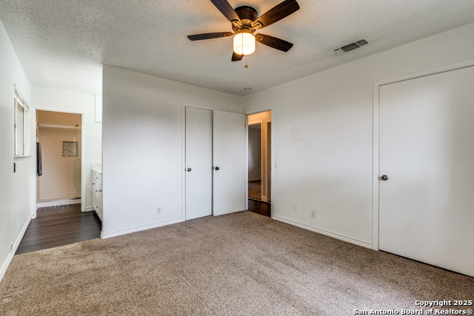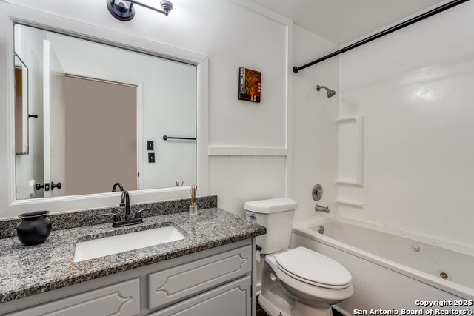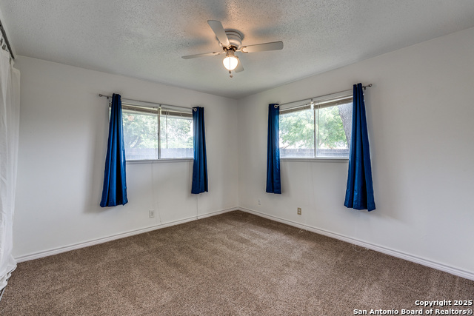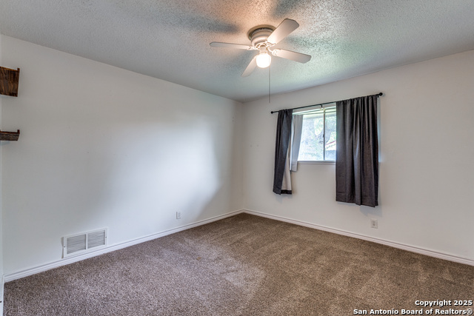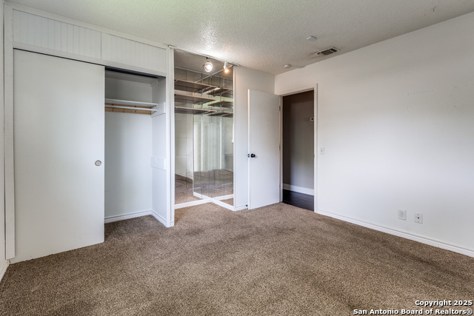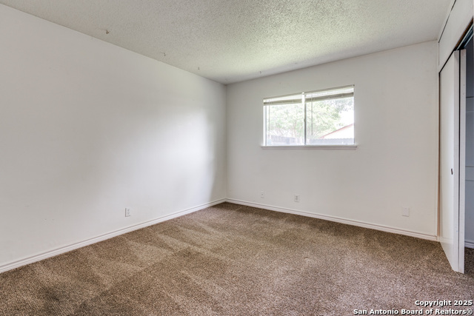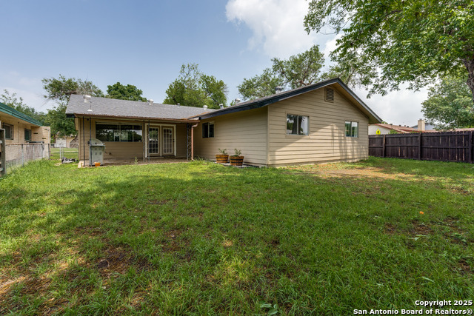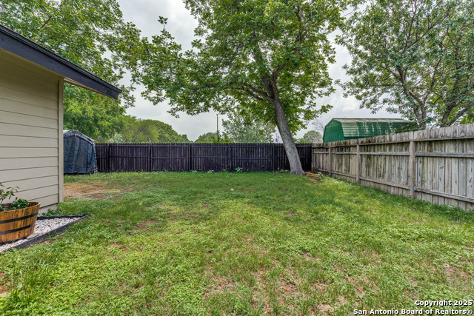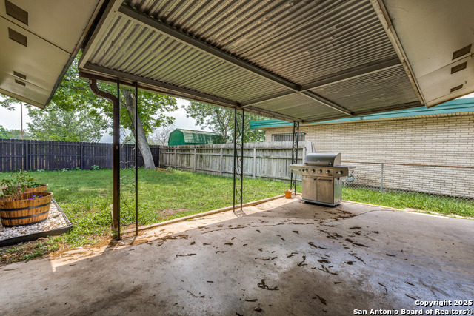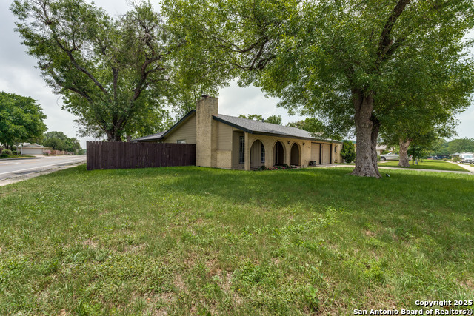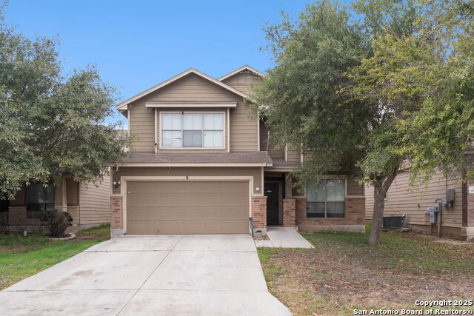5554 Castle Knight, San Antonio, TX 78218
Property Photos
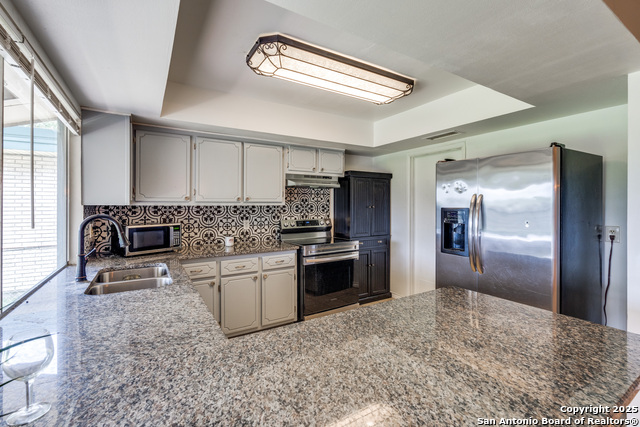
Would you like to sell your home before you purchase this one?
Priced at Only: $260,000
For more Information Call:
Address: 5554 Castle Knight, San Antonio, TX 78218
Property Location and Similar Properties
- MLS#: 1864969 ( Single Residential )
- Street Address: 5554 Castle Knight
- Viewed: 1
- Price: $260,000
- Price sqft: $157
- Waterfront: No
- Year Built: 1969
- Bldg sqft: 1656
- Bedrooms: 4
- Total Baths: 2
- Full Baths: 2
- Garage / Parking Spaces: 2
- Days On Market: 10
- Additional Information
- County: BEXAR
- City: San Antonio
- Zipcode: 78218
- Subdivision: Camelot 1
- District: North East I.S.D
- Elementary School: Camelot
- Middle School: White Ed
- High School: Roosevelt
- Provided by: Better Homes and Gardens Winans
- Contact: Stephen Perry
- (210) 882-9619

- DMCA Notice
-
DescriptionWelcome home! This beautifully updated 4 bedroom, 2 bath gem sits on a spacious corner lot right at Midcrown and Castle Knight just steps from Ed White Middle School and Roosevelt High School, and close to all the shopping and dining you could ask for! Step inside to find a like new kitchen with sleek granite countertops, stainless steel appliances, and plenty of room to cook up your favorites. The vaulted ceilings in the living room and stunning fireplace create a warm, inviting space where everyone will want to gather. You'll love the updated primary suite, featuring walk in closets and a private bathroom that feels like your own retreat. The spacious dining area flows right into the kitchen ideal for family meals or hosting friends. Outside, enjoy the covered patio and private backyard, fully fenced and perfect for weekend barbecues or relaxing evenings under the stars. The roof was replaced in 2016, so you can move in with peace of mind. Don't miss your chance to make this special home yours schedule a showing today!
Payment Calculator
- Principal & Interest -
- Property Tax $
- Home Insurance $
- HOA Fees $
- Monthly -
Features
Building and Construction
- Apprx Age: 56
- Builder Name: unkown
- Construction: Pre-Owned
- Exterior Features: Brick, Siding
- Floor: Carpeting, Wood, Vinyl
- Foundation: Slab
- Kitchen Length: 11
- Other Structures: Shed(s)
- Roof: Composition
- Source Sqft: Appsl Dist
Land Information
- Lot Description: Corner
School Information
- Elementary School: Camelot
- High School: Roosevelt
- Middle School: White Ed
- School District: North East I.S.D
Garage and Parking
- Garage Parking: Two Car Garage, Attached
Eco-Communities
- Water/Sewer: Water System, Sewer System
Utilities
- Air Conditioning: One Central
- Fireplace: One, Living Room, Wood Burning, Gas
- Heating Fuel: Natural Gas
- Heating: Central, 1 Unit
- Recent Rehab: No
- Utility Supplier Elec: CPS
- Utility Supplier Gas: CPS
- Utility Supplier Sewer: SAWS
- Utility Supplier Water: SAWS
- Window Coverings: All Remain
Amenities
- Neighborhood Amenities: None
Finance and Tax Information
- Home Faces: North
- Home Owners Association Mandatory: None
- Total Tax: 5294.23
Rental Information
- Currently Being Leased: No
Other Features
- Accessibility: No Steps Down, Level Lot, Level Drive, No Stairs, First Floor Bath, Full Bath/Bed on 1st Flr, First Floor Bedroom
- Block: 14
- Contract: Exclusive Right To Sell
- Instdir: Walzem Rd to Midcrown to Castle Knight
- Interior Features: One Living Area, Liv/Din Combo, Island Kitchen, 1st Floor Lvl/No Steps, Cable TV Available, High Speed Internet, All Bedrooms Downstairs, Laundry Main Level, Walk in Closets
- Legal Description: Ncb 15784 Blk 014 Lot 1
- Occupancy: Vacant
- Ph To Show: 2102222227
- Possession: Closing/Funding
- Style: One Story
Owner Information
- Owner Lrealreb: No
Similar Properties
Nearby Subdivisions
Camelot
Camelot 1
Camelot I
East Terrel Hills Ne
East Terrell Hills
East Terrell Hills Heights
East Terrell Hills Ne
East Village
Estrella
Fairfield
Middleton
Ncb
North Alamo Height
Northeast Crossing
Northeast Crossing Tif 2
Oakwell Farms
Park Village
Terrell Hills
Wilshire Park Estates
Wilshire Terrace
Wilshire Village
Wood Glen

- Antonio Ramirez
- Premier Realty Group
- Mobile: 210.557.7546
- Mobile: 210.557.7546
- tonyramirezrealtorsa@gmail.com



