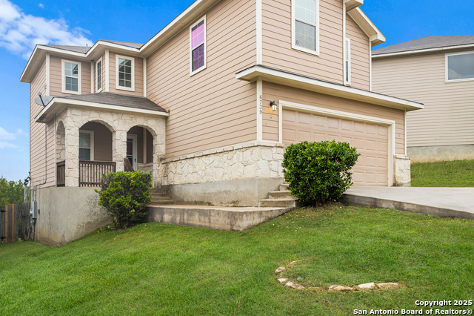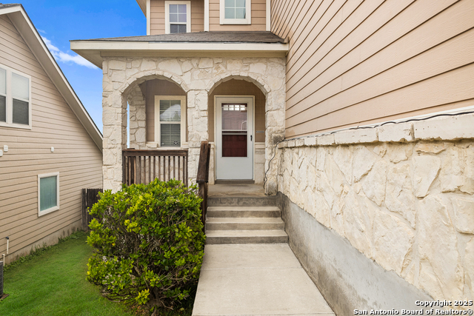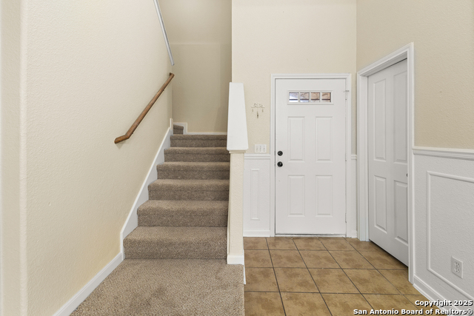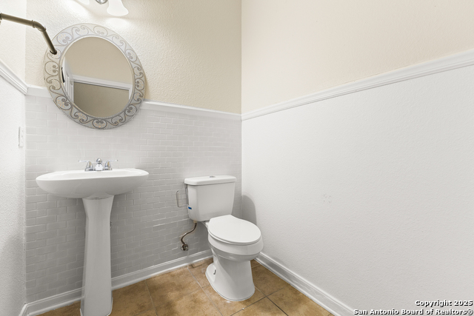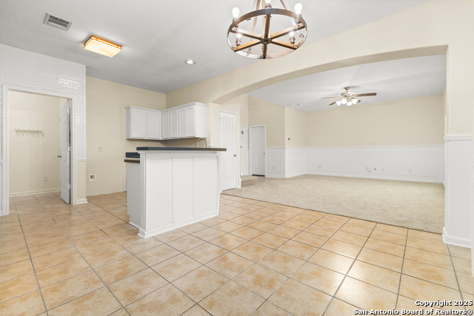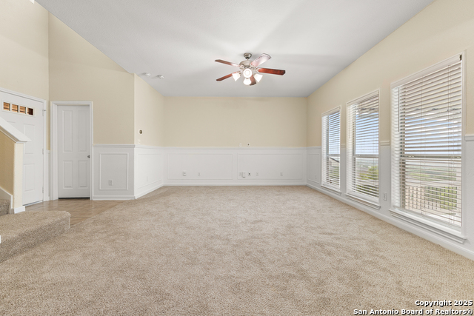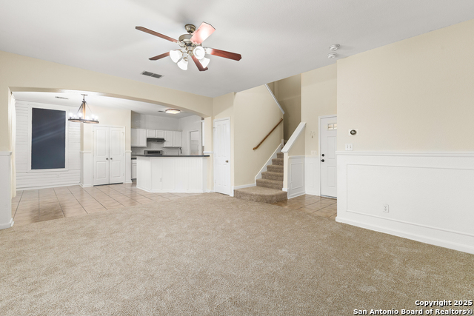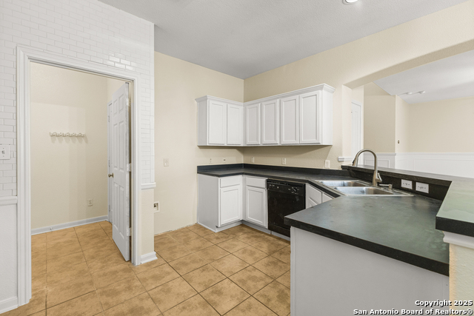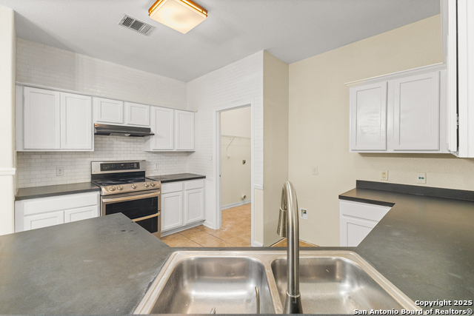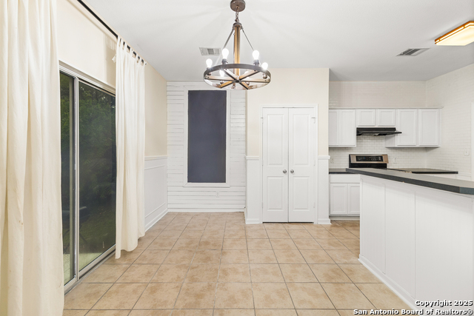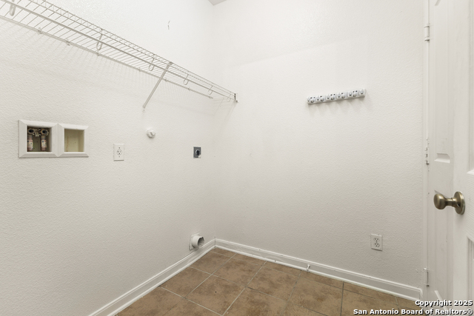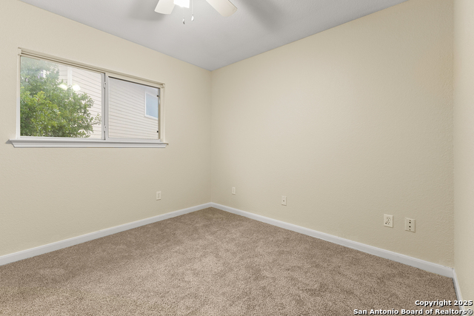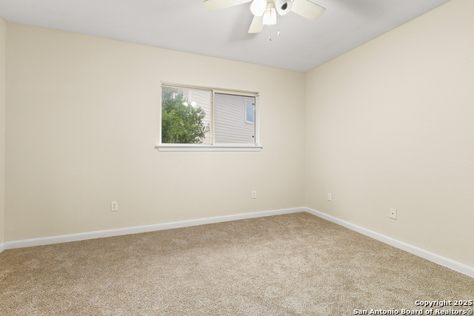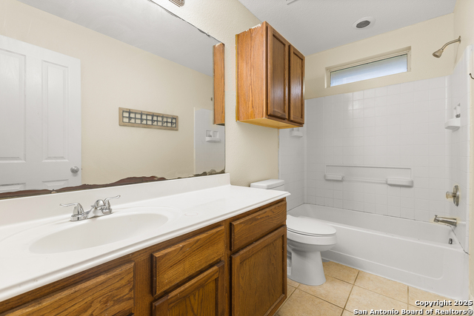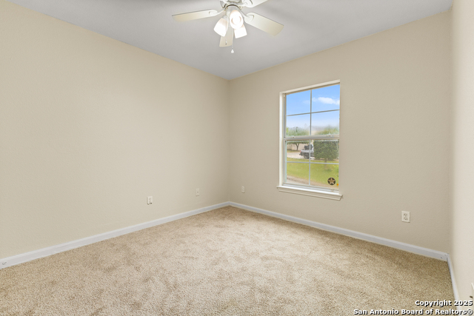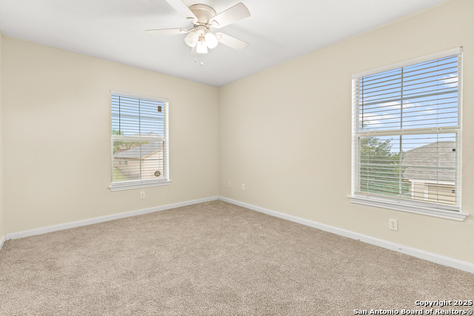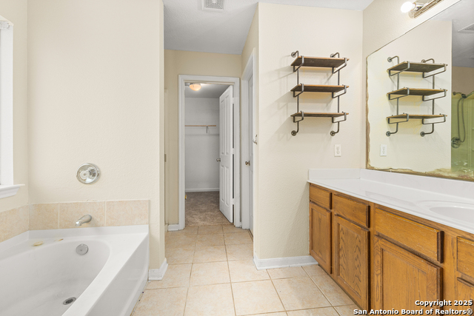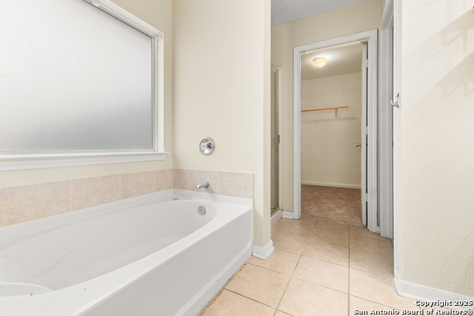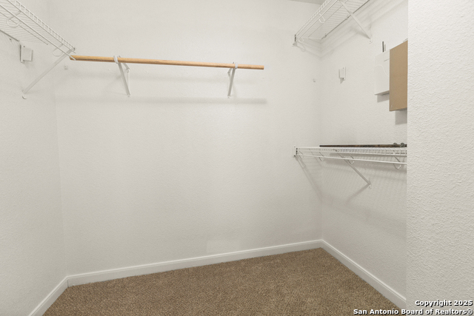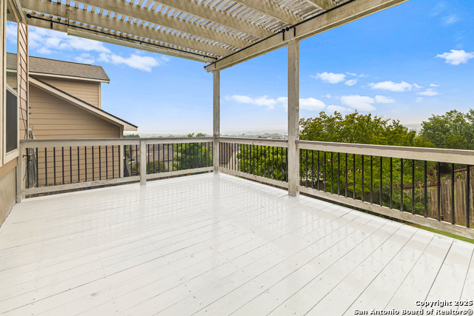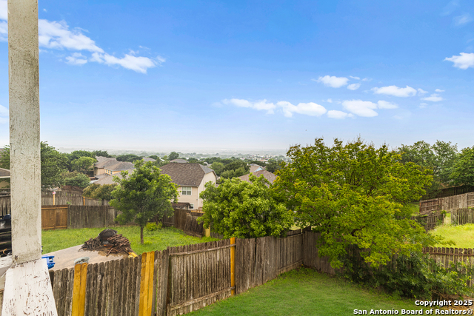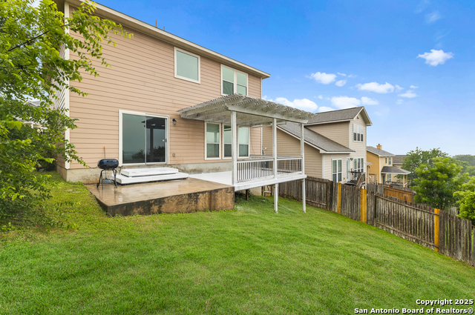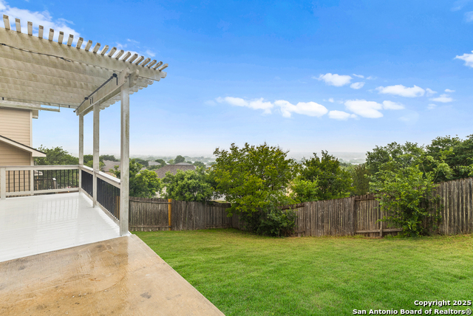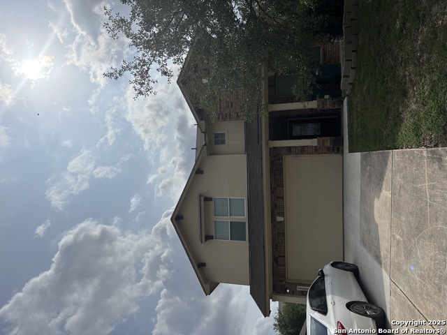6739 Nora Vista Way, San Antonio, TX 78233
Property Photos
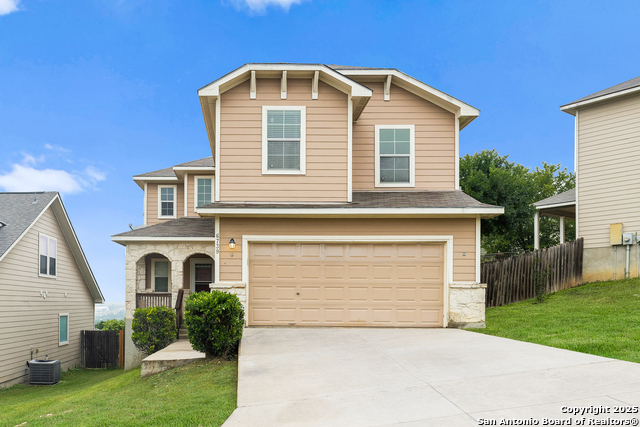
Would you like to sell your home before you purchase this one?
Priced at Only: $275,000
For more Information Call:
Address: 6739 Nora Vista Way, San Antonio, TX 78233
Property Location and Similar Properties
- MLS#: 1864966 ( Single Residential )
- Street Address: 6739 Nora Vista Way
- Viewed: 8
- Price: $275,000
- Price sqft: $161
- Waterfront: No
- Year Built: 2007
- Bldg sqft: 1712
- Bedrooms: 4
- Total Baths: 3
- Full Baths: 2
- 1/2 Baths: 1
- Garage / Parking Spaces: 2
- Days On Market: 9
- Additional Information
- County: BEXAR
- City: San Antonio
- Zipcode: 78233
- Subdivision: Monterrey Village
- District: North East I.S.D
- Elementary School: Woodstone
- Middle School: Wood
- High School: Roosevelt
- Provided by: 1st Choice Realty Group
- Contact: Jaime Pena
- (210) 274-7450

- DMCA Notice
-
Description**OPEN HOUSE SATURDAY MAY 17TH FROM 12 3** Step into this beautifully well maintained home and feel instantly welcomed. Freshly painted with brand new carpet throughout, and lovely subway tile in the kitchen and downstairs restroom. It's move in ready and waiting for you. The spacious open living area features soaring ceilings, creating a bright and inviting space perfect for both relaxing and entertaining. All bedrooms are located upstairs, thoughtfully spaced for comfort and privacy. Step outside on the freshly painted deck and relax under the arbor and enjoy one of the best views of the city, right from your own home. Located near a community park and scenic jogging trails, this home also offers unbeatable convenience just minutes from I 35 and Loop 1604, with easy access to Randolph AFB, IKEA, The Forum shopping center, and only 13 minutes from San Antonio International Airport. This is a prime location with the perfect balance of comfort and connectivity.
Payment Calculator
- Principal & Interest -
- Property Tax $
- Home Insurance $
- HOA Fees $
- Monthly -
Features
Building and Construction
- Apprx Age: 18
- Builder Name: Imagine Built Homes Ltd
- Construction: Pre-Owned
- Exterior Features: Wood, Siding
- Floor: Carpeting, Ceramic Tile
- Foundation: Slab
- Kitchen Length: 16
- Roof: Composition
- Source Sqft: Appsl Dist
School Information
- Elementary School: Woodstone
- High School: Roosevelt
- Middle School: Wood
- School District: North East I.S.D
Garage and Parking
- Garage Parking: Two Car Garage
Eco-Communities
- Water/Sewer: Water System, Sewer System, City
Utilities
- Air Conditioning: One Central
- Fireplace: Not Applicable
- Heating Fuel: Electric
- Heating: Central
- Recent Rehab: No
- Window Coverings: All Remain
Amenities
- Neighborhood Amenities: Park/Playground, Jogging Trails
Finance and Tax Information
- Home Owners Association Fee: 275
- Home Owners Association Frequency: Annually
- Home Owners Association Mandatory: Mandatory
- Home Owners Association Name: MONTERRY VILLAGE HOA
- Total Tax: 5578.11
Rental Information
- Currently Being Leased: No
Other Features
- Contract: Exclusive Right To Sell
- Instdir: Judson Rd North of IH35 to Nora Vista Way
- Interior Features: One Living Area, Separate Dining Room, Utility Room Inside, All Bedrooms Upstairs, High Ceilings, Open Floor Plan, Cable TV Available, High Speed Internet, Laundry Main Level
- Legal Desc Lot: 33
- Legal Description: Ncb 14049 Monterrey Village Ut-4, Block 8 Lot 33 Plat 9566/1
- Occupancy: Vacant
- Ph To Show: 210-222-2227
- Possession: Closing/Funding
- Style: Two Story
Owner Information
- Owner Lrealreb: No
Similar Properties
Nearby Subdivisions
Antonio Highlands
Bridlewood
Bridlewood Park
Comanche Ridge
El Dorado
Falcon Crest
Falcon Heights
Feather Ridge
Green Ridge
Green Ridge North
Greenridge North
Larkspur
Larspur
Loma Verde
Loma Vista
Meadow Grove
Monterrey Village
Park North
Raintree
Robards
Sierra North
Skybrooke
Starlight Terrace
Stonewood
The Hills
The Hills Of El Dora
The Hills/sierra North
Valencia
Valley Forge
Vista Ridge
Woodstone
Woodstone South Bl 16282 Un 2

- Antonio Ramirez
- Premier Realty Group
- Mobile: 210.557.7546
- Mobile: 210.557.7546
- tonyramirezrealtorsa@gmail.com




