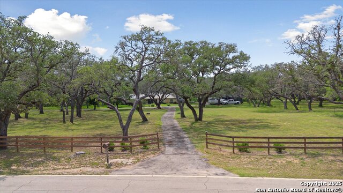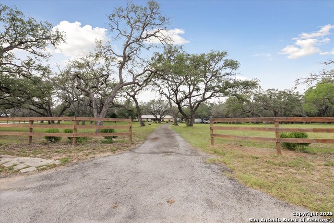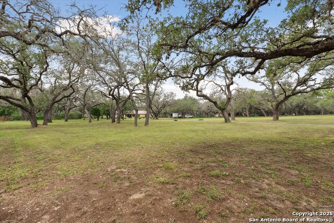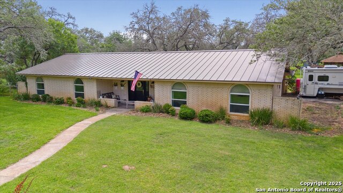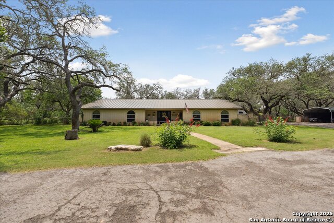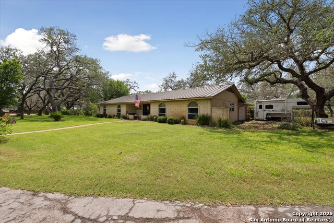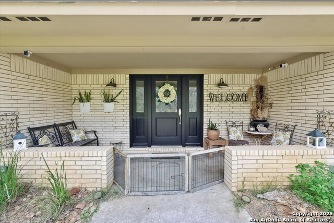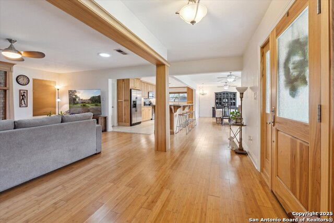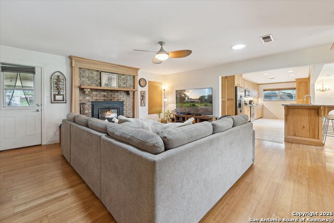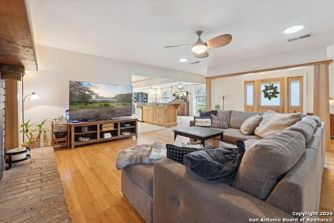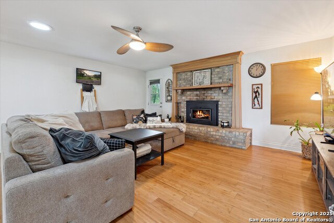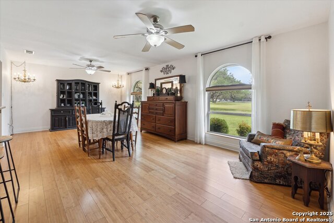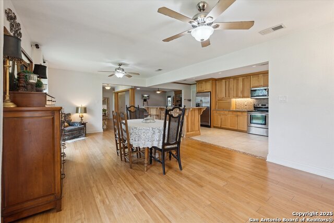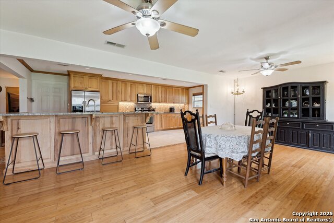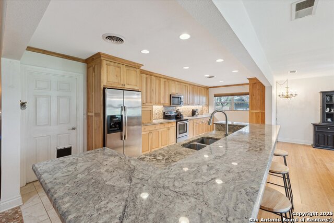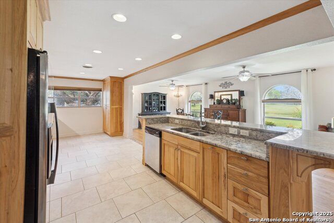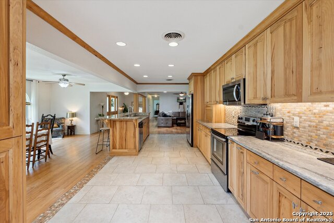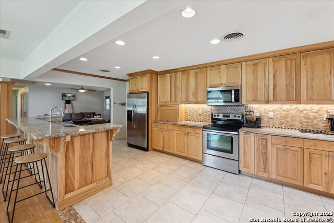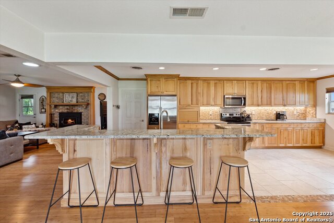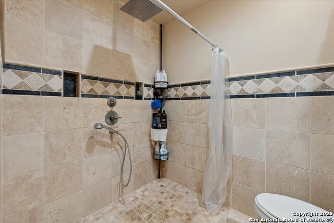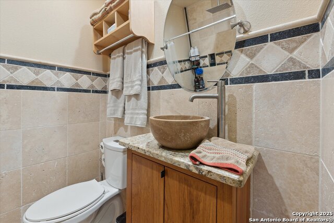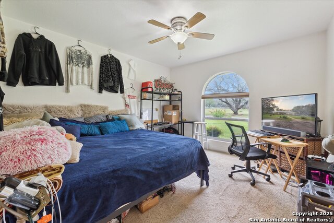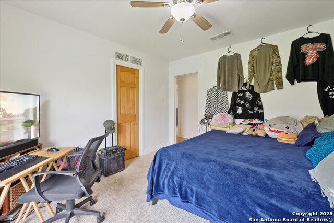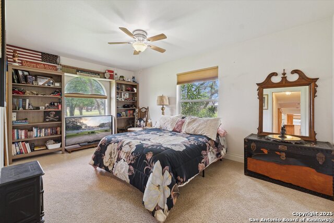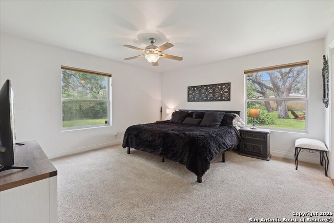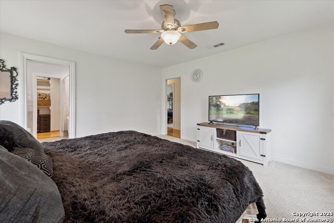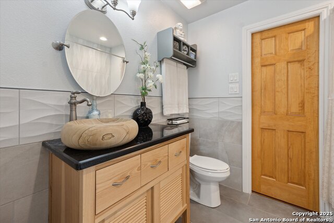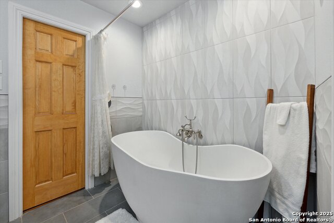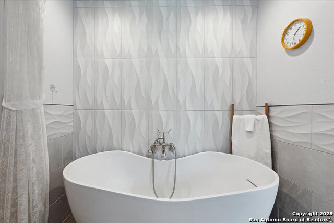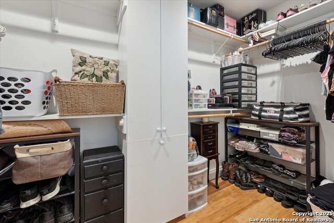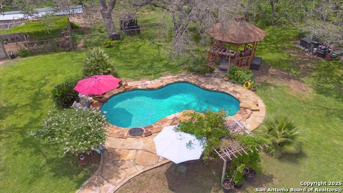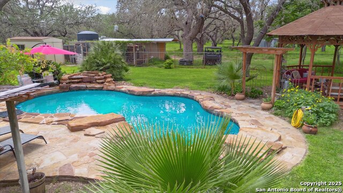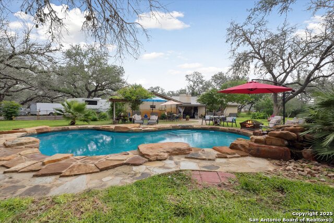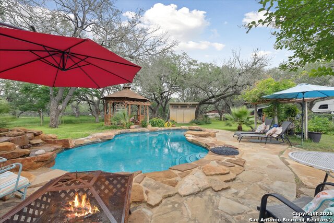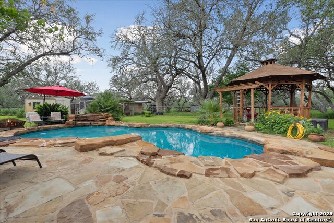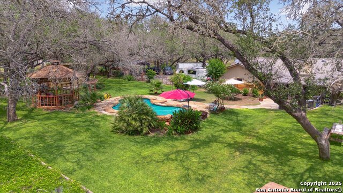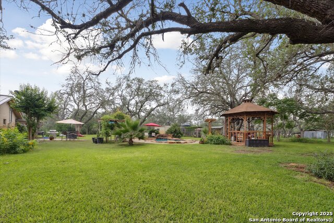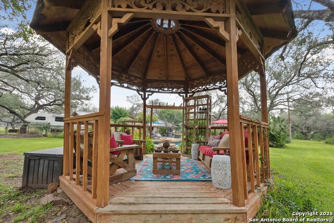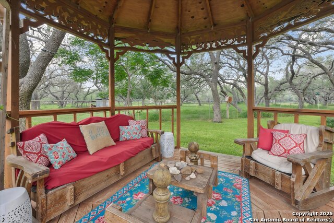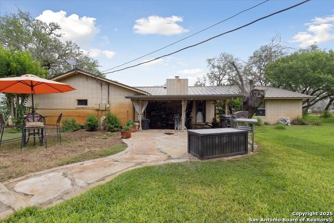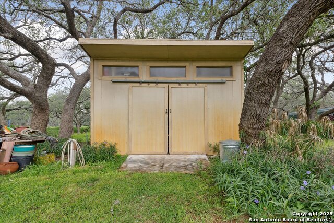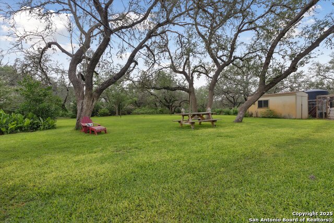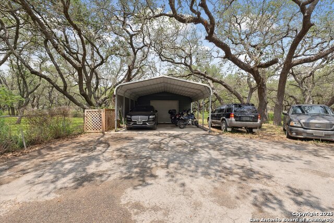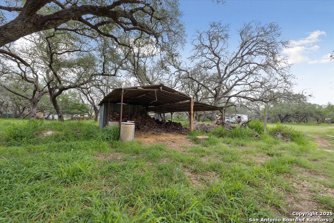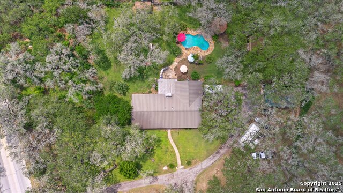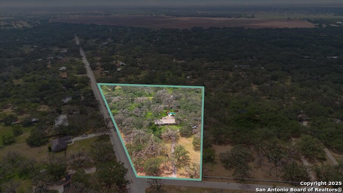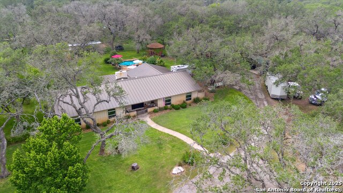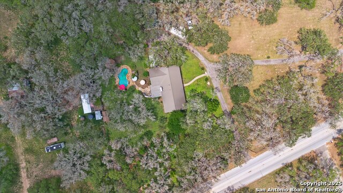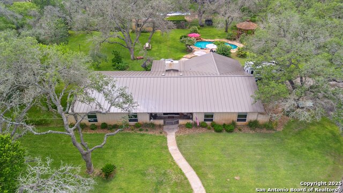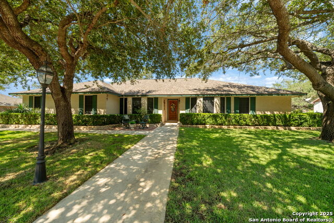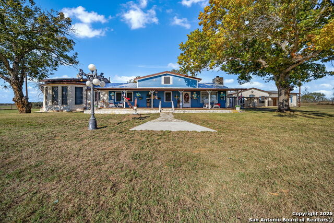101 Cynthia , Pleasanton, TX 78064
Property Photos

Would you like to sell your home before you purchase this one?
Priced at Only: $625,000
For more Information Call:
Address: 101 Cynthia , Pleasanton, TX 78064
Property Location and Similar Properties
- MLS#: 1864942 ( Single Residential )
- Street Address: 101 Cynthia
- Viewed: 91
- Price: $625,000
- Price sqft: $311
- Waterfront: No
- Year Built: 1974
- Bldg sqft: 2011
- Bedrooms: 3
- Total Baths: 2
- Full Baths: 2
- Garage / Parking Spaces: 2
- Days On Market: 244
- Additional Information
- County: ATASCOSA
- City: Pleasanton
- Zipcode: 78064
- Subdivision: Oak Forest
- District: Pleasanton
- Elementary School: Pleasanton
- Middle School: Pleasanton
- High School: Pleasanton
- Provided by: Hero First Real Estate, LLC
- Contact: Jonathan Davis
- (210) 619-9191

- DMCA Notice
-
DescriptionCharming 3 Bed, 2 Bath Home on 5.87 Fully Fenced Acres with Pool, Barn & More! Welcome to your dream homestead! This beautifully maintained 3 bedroom, 2 bathroom home offers 2,011 sq ft of comfortable living space and sits on a fully fenced 5.872 acre lot perfect for privacy, livestock, or outdoor enjoyment. Step inside to find a spacious, open concept layout with an inviting kitchen featuring a center island, ideal for entertaining. Both bathrooms have been tastefully updated, and a durable metal roof adds peace of mind for years to come. Outdoors is where this property truly shines. Enjoy summer days by the in ground pool, relax under the gazebo, or entertain on the large covered back patio. Additional features include a 2 car attached garage, a 2 car carport, a shed, a barn, and a chicken coop making this a turnkey mini farm setup. The irrigation system is linked to a private well, keeping your grounds lush and productive. Whether you're seeking a peaceful rural retreat or a functional property for animals and gardening, this home delivers it all. Don't miss your chance to own this rare piece of paradise!
Payment Calculator
- Principal & Interest -
- Property Tax $
- Home Insurance $
- HOA Fees $
- Monthly -
Features
Building and Construction
- Apprx Age: 51
- Builder Name: Uknown
- Construction: Pre-Owned
- Exterior Features: Brick
- Floor: Carpeting, Vinyl, Laminate
- Foundation: Slab
- Kitchen Length: 24
- Roof: Metal
- Source Sqft: Appsl Dist
Land Information
- Lot Description: Corner, Horses Allowed, 2 - 5 Acres, Mature Trees (ext feat), Level
- Lot Improvements: Street Paved
School Information
- Elementary School: Pleasanton
- High School: Pleasanton
- Middle School: Pleasanton
- School District: Pleasanton
Garage and Parking
- Garage Parking: Two Car Garage, Side Entry
Eco-Communities
- Water/Sewer: Private Well, Sewer System, City
Utilities
- Air Conditioning: One Central
- Fireplace: One
- Heating Fuel: Electric
- Heating: Central
- Window Coverings: All Remain
Amenities
- Neighborhood Amenities: Other - See Remarks
Finance and Tax Information
- Days On Market: 239
- Home Owners Association Mandatory: None
- Total Tax: 9585.55
Rental Information
- Currently Being Leased: No
Other Features
- Contract: Exclusive Right To Sell
- Instdir: from Bensdale turn onto Oak Valley Dr. right on to Cynthia, first house on the left From Goodwin turn onto Pulliam, left on Cynthia, first house on left
- Interior Features: Two Living Area, Liv/Din Combo, Two Eating Areas, Island Kitchen, Breakfast Bar, Shop, Utility Area in Garage, 1st Floor Lvl/No Steps, Open Floor Plan, Cable TV Available, High Speed Internet, All Bedrooms Downstairs, Walk in Closets
- Legal Description: Oak Forest S/D-Unit 1, Block 3, Lot 9, Acres 5.872
- Occupancy: Owner
- Ph To Show: 210-222-2227
- Possession: Closing/Funding
- Style: One Story, Ranch
- Views: 91
Owner Information
- Owner Lrealreb: No
Similar Properties
Nearby Subdivisions
(cpl/f5) Cpl/f5
A00712
Arrowhead
Bonita Vista
Candelara Ranch
Chaparral
Christine Rd Acres
City View Estates
Crownhill
Dairy Acres
Encino Village
Honey Hill
Jamestown
Jamestown I
Jamestown Ii
Low Meadow
Maravillas Subdivision
N /a
N/a
Oak Forest
Oak Park
Oaklawn
Out/atascosa Co.
Pleasanton
Pleasanton Meadows
Pleasanton Mills
Pleasanton-cook
Pleasanton-crownhill
Pleasanton-original
Pleasanton-tagert
Ridgeview Ranchettes
S S Farms
S02885
Timberhill
Tumlinson S/d
Unknown
Williamsburg
Williamsburg Estates
Williamsburg Meadows

- Antonio Ramirez
- Premier Realty Group
- Mobile: 210.557.7546
- Mobile: 210.557.7546
- tonyramirezrealtorsa@gmail.com



