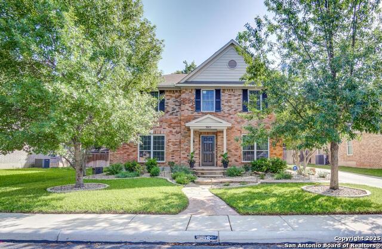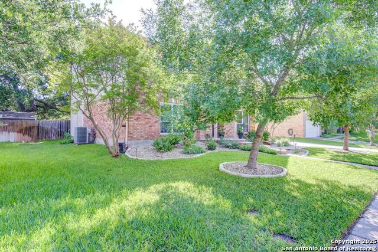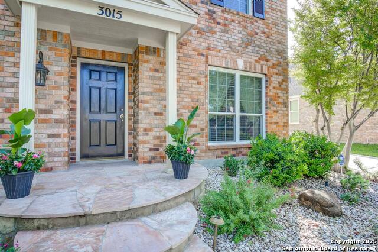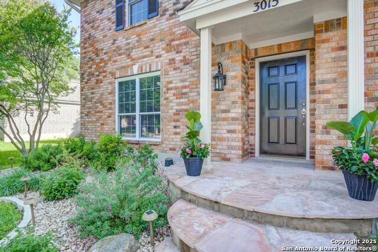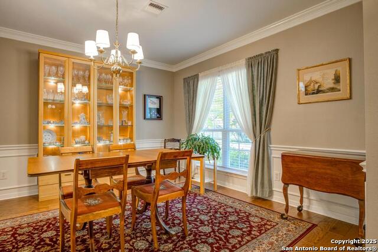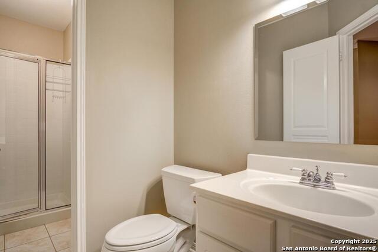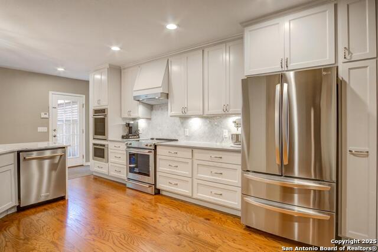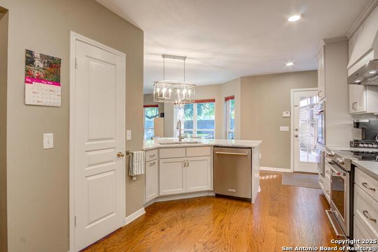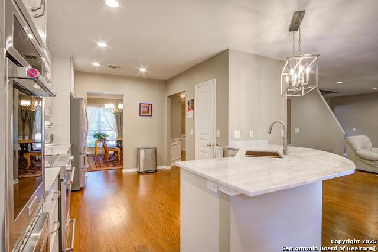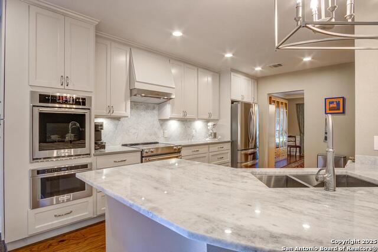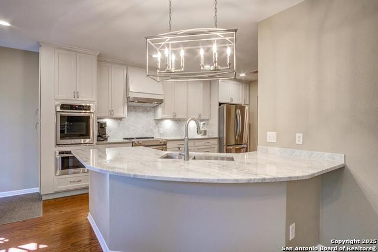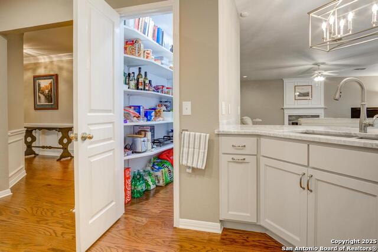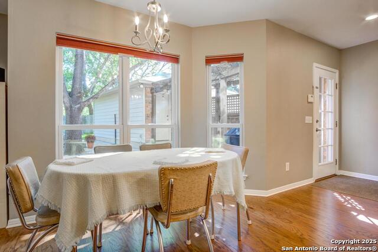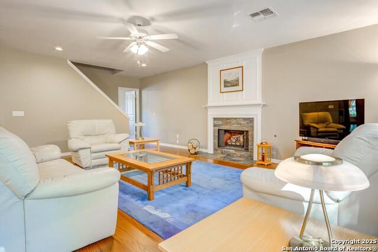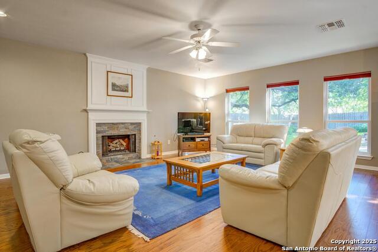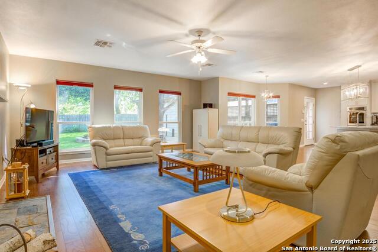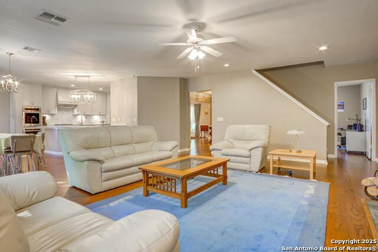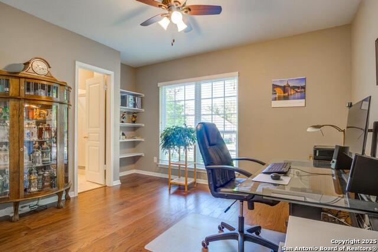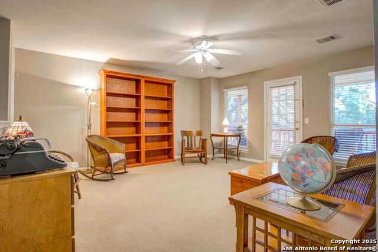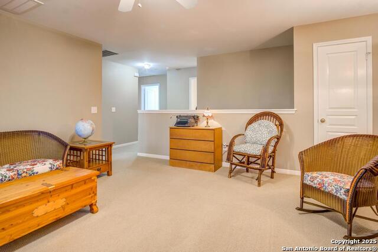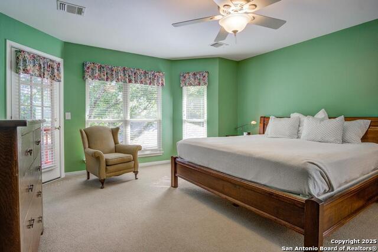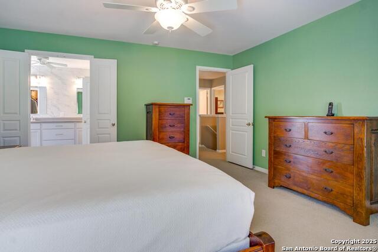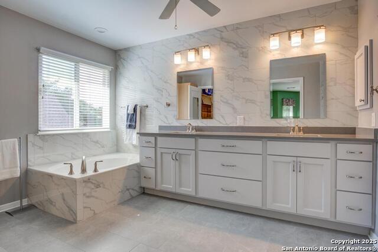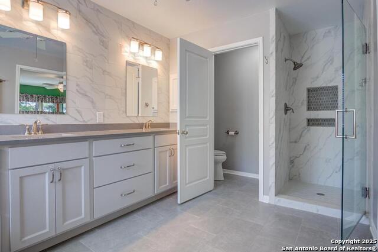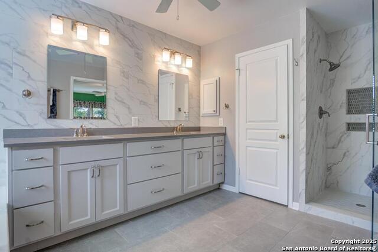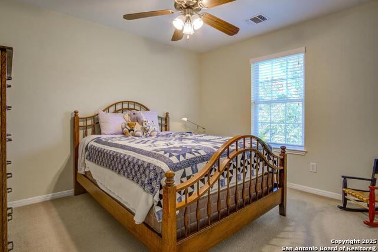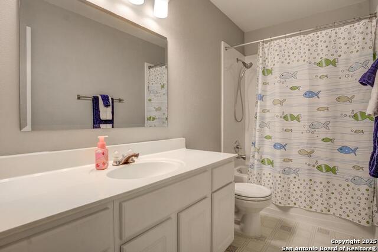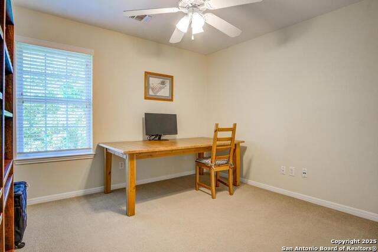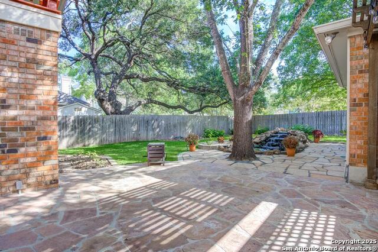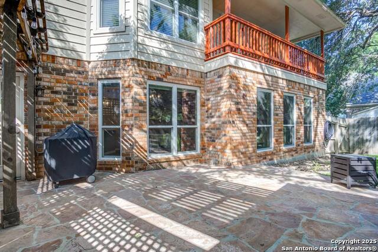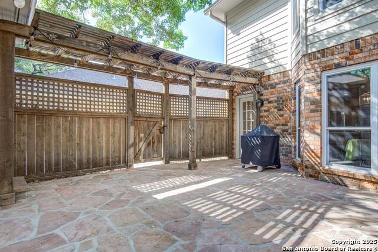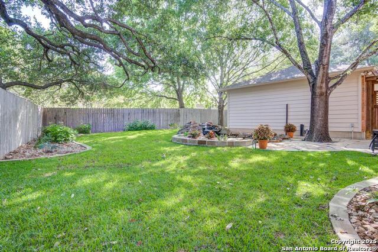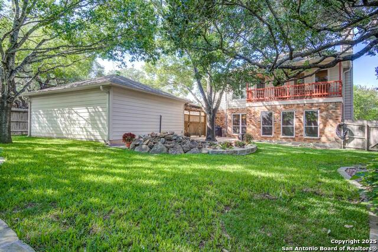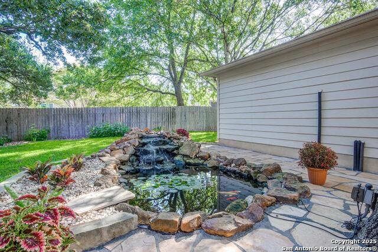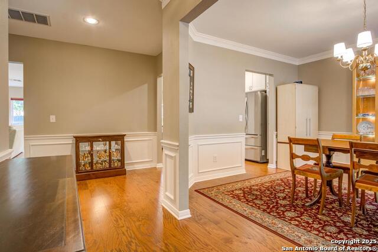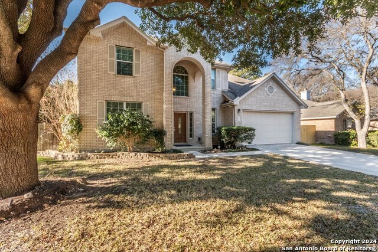3015 Fall Crest, San Antonio, TX 78247
Property Photos
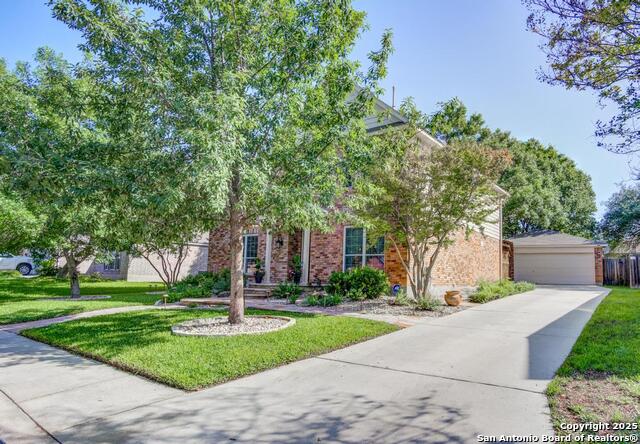
Would you like to sell your home before you purchase this one?
Priced at Only: $459,000
For more Information Call:
Address: 3015 Fall Crest, San Antonio, TX 78247
Property Location and Similar Properties
- MLS#: 1864717 ( Single Residential )
- Street Address: 3015 Fall Crest
- Viewed: 4
- Price: $459,000
- Price sqft: $168
- Waterfront: No
- Year Built: 1994
- Bldg sqft: 2739
- Bedrooms: 4
- Total Baths: 3
- Full Baths: 3
- Garage / Parking Spaces: 2
- Days On Market: 11
- Additional Information
- County: BEXAR
- City: San Antonio
- Zipcode: 78247
- Subdivision: Fall Creek
- District: North East I.S.D
- Elementary School: Redland Oaks
- Middle School: Driscoll
- High School: Macarthur
- Provided by: Patriot Real Estate Services
- Contact: Shelby Bordelon
- (210) 218-6892

- DMCA Notice
-
DescriptionA beautiful home sanctuary in quiet well maintained neighborhood. Enjoy a relaxing Bar b que under the heritage oaks while listening to the water fall on the koi pond. This home has amazing updates! Wood floors installed on main floor in 2021. The kitchen was remodeled in 2021 to include new cabinets with bottom cabinet pullout drawers and spice cabinet; marble and quartz counters/backsplash, drawer microwave, double wall ovens, and stove/oven, venthood, stainless sink, dishwasher, and refrigerator. The primary bath was also remodeled with new cabinets, sink, fixtures, and countertops, shower, garden tub, and tile flooring. Additionally, Marvin windows were installed in 2018, replaced HAVC in 2012 and water softener is 2022. The primary bedroom accesses a peaceful deck that overlooks the Koi pond in the backyard.
Payment Calculator
- Principal & Interest -
- Property Tax $
- Home Insurance $
- HOA Fees $
- Monthly -
Features
Building and Construction
- Apprx Age: 31
- Builder Name: PULTE
- Construction: Pre-Owned
- Exterior Features: Brick, 4 Sides Masonry, Cement Fiber
- Floor: Carpeting, Ceramic Tile, Wood
- Foundation: Slab
- Kitchen Length: 21
- Other Structures: Other
- Roof: Composition
- Source Sqft: Appsl Dist
Land Information
- Lot Description: Mature Trees (ext feat), Level
- Lot Improvements: Street Paved, Curbs, Street Gutters, Sidewalks, Streetlights, City Street
School Information
- Elementary School: Redland Oaks
- High School: Macarthur
- Middle School: Driscoll
- School District: North East I.S.D
Garage and Parking
- Garage Parking: Two Car Garage, Detached, Oversized
Eco-Communities
- Energy Efficiency: 16+ SEER AC, Programmable Thermostat, Double Pane Windows, Energy Star Appliances, Low E Windows, Ceiling Fans
- Green Features: Drought Tolerant Plants
- Water/Sewer: Water System, Sewer System
Utilities
- Air Conditioning: One Central
- Fireplace: One, Family Room, Gas Logs Included
- Heating Fuel: Natural Gas
- Heating: Central
- Recent Rehab: Yes
- Utility Supplier Elec: CPS
- Utility Supplier Gas: CPS
- Utility Supplier Grbge: CITY
- Utility Supplier Sewer: SAWS
- Utility Supplier Water: SAWS
- Window Coverings: All Remain
Amenities
- Neighborhood Amenities: Park/Playground
Finance and Tax Information
- Home Faces: South
- Home Owners Association Fee: 280
- Home Owners Association Frequency: Annually
- Home Owners Association Mandatory: Mandatory
- Home Owners Association Name: FALL CREEK SUBDIVISION HOMEOWNERS ASSOCIATION
- Total Tax: 9780
Rental Information
- Currently Being Leased: No
Other Features
- Contract: Exclusive Right To Sell
- Instdir: INSIDE 1604 OFF JONES MALTSBERGER RD, LEFT ON FALL VALLEY DR, RIGHT ON FALL RIDGE DR ONTO FALL CREST DR
- Interior Features: Two Living Area, Separate Dining Room, Eat-In Kitchen, Two Eating Areas, Island Kitchen, Breakfast Bar, Walk-In Pantry, Loft, Utility Room Inside, Secondary Bedroom Down, 1st Floor Lvl/No Steps, Open Floor Plan, Cable TV Available, High Speed Internet, Laundry Upper Level, Telephone, Walk in Closets
- Legal Description: Ncb 17191 Blk 2 Lot 6 (Fall Creek Ut-1) "Green Spring Vly" A
- Occupancy: Owner
- Ph To Show: 210-222-2227
- Possession: Closing/Funding
- Style: Two Story, Traditional
Owner Information
- Owner Lrealreb: No
Similar Properties
Nearby Subdivisions
Autry Pond
Ave Homes Subd
Blossom Park
Briarwick
Brookstone
Burning Tree
Burning Wood
Burning Wood/meadowwood
Burningwood/meadowwood
Cedar Grove
Comanche Ridge
Eden
Eden Roc
Eden Rock
Emerald Pointe
Fall Creek
Fox Run
Green Mt. Rd Sub Ne
Green Spring Valley
High Country
High Country Estates
High Country Ranch
Hih Country
Hunters Mill
Judson Crossing
Knollcreek
Knollcreek (common)/knoll Cree
Legacy Oaks
Long Creek
Longs Creek
Morning Glen
Mustang Oaks
Northeast Metro Ac#2
Oak Ridge Village
Oak View Heights
Oakview Heights
Park Hill Commons
Pheasant Ridge
Preston Hollow
Ranchland Hills
Redland Oaks
Redland Ranch
Redland Springs
Seven Oaks
Spring Creek
Spring Creek Forest
St. James Place
Steubing Ranch
Stoneridge
Thousand Oaks Forest
Villas At Redland Ra
Villas At Spring Cre
Vista

- Antonio Ramirez
- Premier Realty Group
- Mobile: 210.557.7546
- Mobile: 210.557.7546
- tonyramirezrealtorsa@gmail.com



