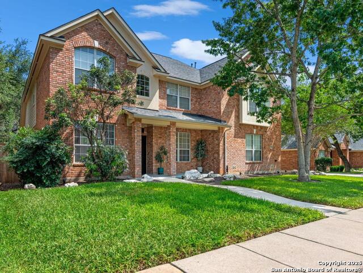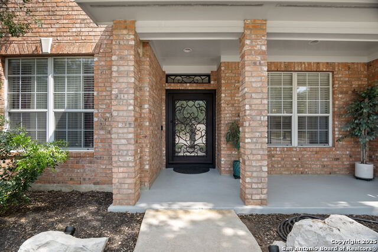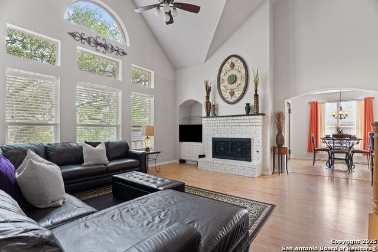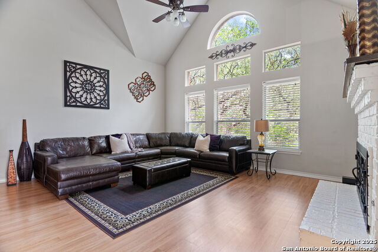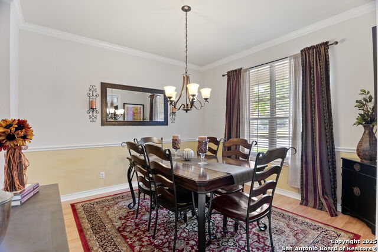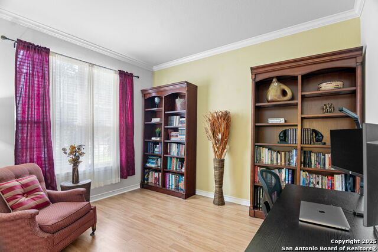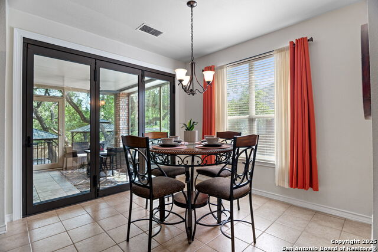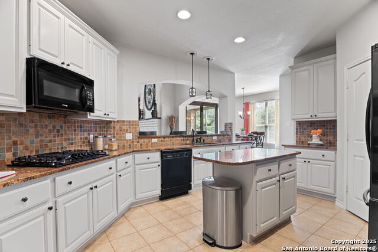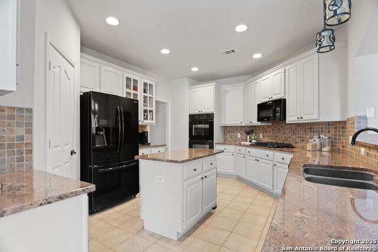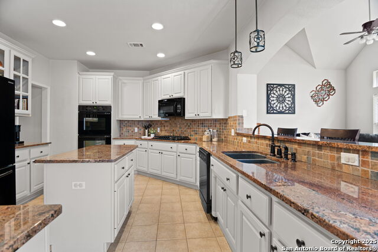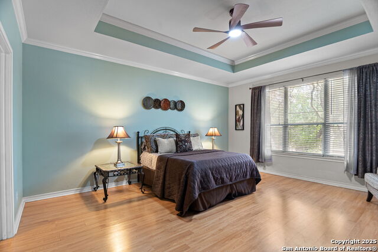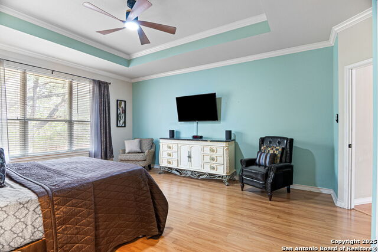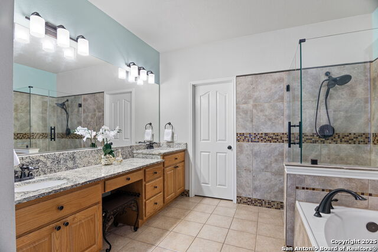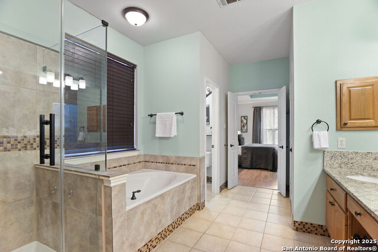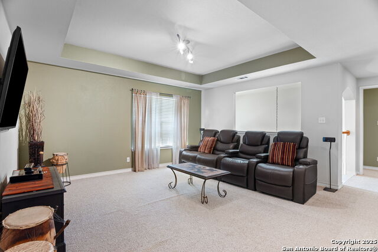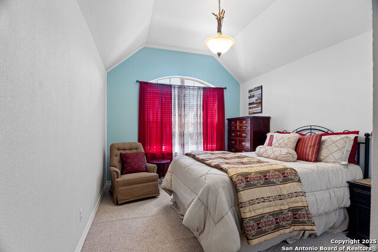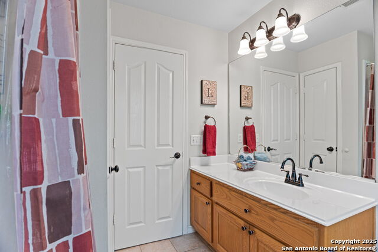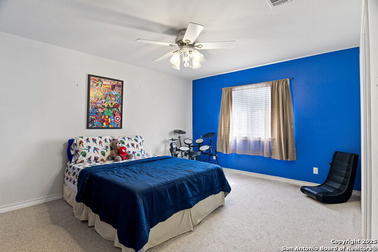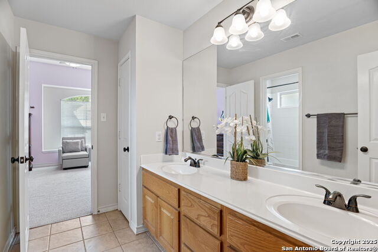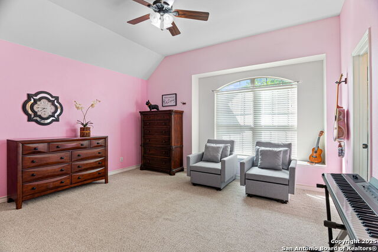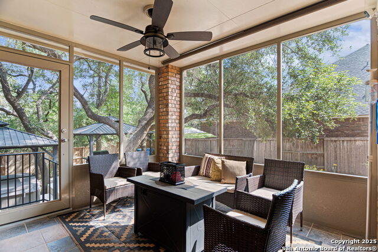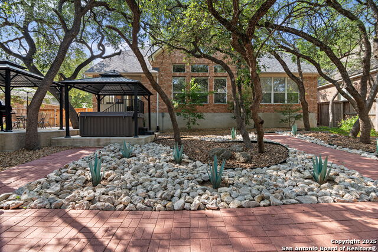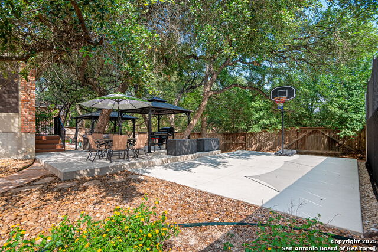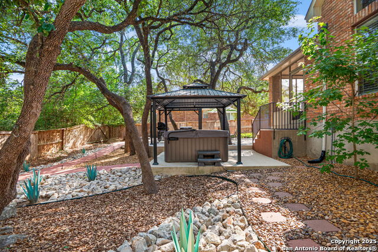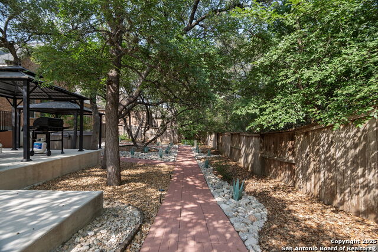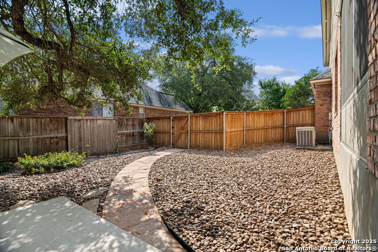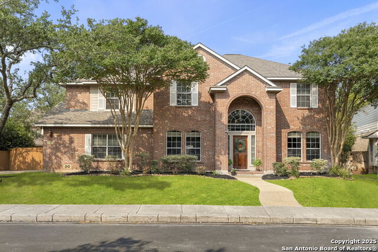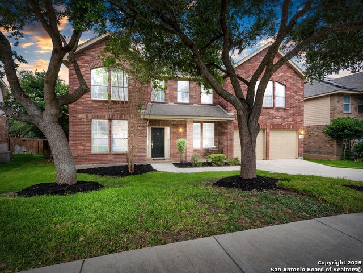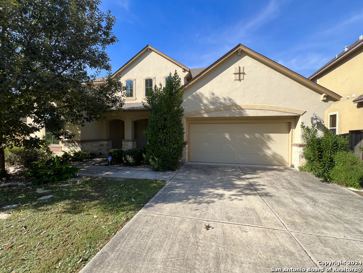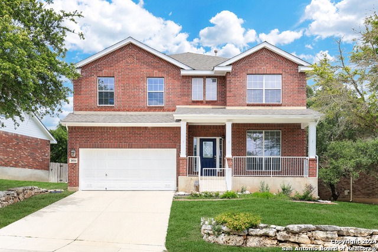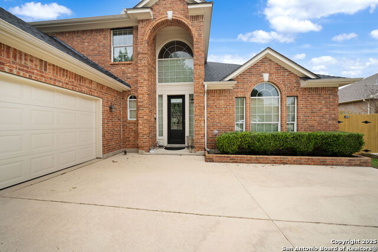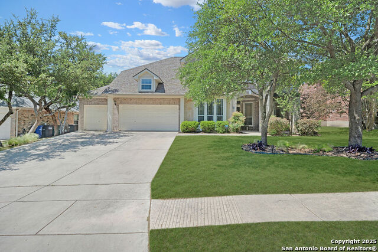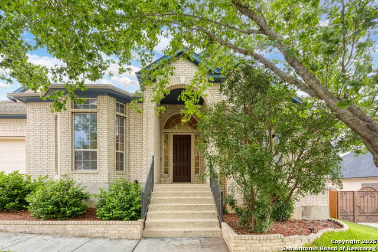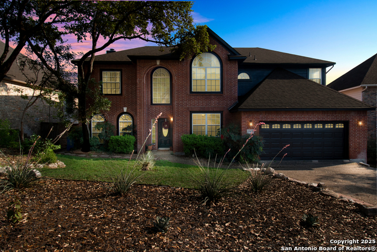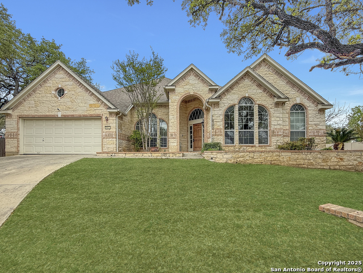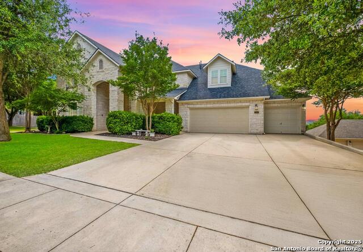24114 Middle Fork, San Antonio, TX 78258
Property Photos
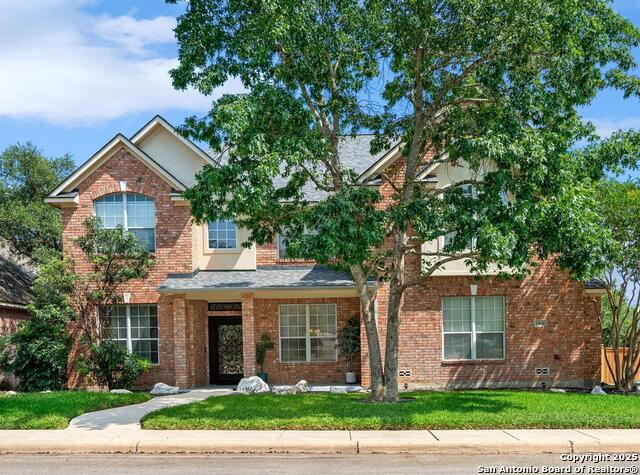
Would you like to sell your home before you purchase this one?
Priced at Only: $550,000
For more Information Call:
Address: 24114 Middle Fork, San Antonio, TX 78258
Property Location and Similar Properties
- MLS#: 1864492 ( Single Residential )
- Street Address: 24114 Middle Fork
- Viewed: 8
- Price: $550,000
- Price sqft: $166
- Waterfront: No
- Year Built: 2000
- Bldg sqft: 3322
- Bedrooms: 4
- Total Baths: 4
- Full Baths: 3
- 1/2 Baths: 1
- Garage / Parking Spaces: 2
- Days On Market: 11
- Additional Information
- County: BEXAR
- City: San Antonio
- Zipcode: 78258
- Subdivision: Mountain Lodge
- Elementary School: Tuscany Heights
- Middle School: Tejeda
- High School: Johnson
- Provided by: Keller Williams Heritage
- Contact: Lisa Sinn
- (210) 951-9697

- DMCA Notice
-
Description**VA Assumable Loan at 3.25% for VA eligible buyers** WELCOME HOME to this immaculate home in highly desirable Mountain Lodge! This spacious layout features four bedrooms, three and a half baths, a private study with a custom barn door, and a flex space that can serve as a dining room, second office, play room, etc. Upstairs you'll find a large game room, Jack and Jill bedrooms, and a guest suite with a full bath. The family room is filled with natural light, highlighted by soaring ceilings and a beautifully updated fireplace. The open kitchen includes recently updated white cabinetry, granite countertops, a new microwave, gas stove, walk in pantry, and ample storage. Relaxing primary retreat with an updated bathroom. Notable upgrades include a roof replacement (2020), a custom iron front door, epoxy coated garage flooring, plumbing for a water softener, and so much more! Tri folding patio doors lead to a screened in porch and an impressive, low maintenance backyard with two pavilions, a basketball court, and a hot tub. The home backs to a greenbelt offering ultimate privacy. Mountain Lodge is a popular community with two gated entrances, 2 large pools, 2 baby pools with sunshades, a park, & a b ball court. It's zoned for award winning NEISD schools. After years of construction, HWY 281 is now open northbound & southbound making the drive to and from 1604 quick & easy. No city taxes. Conveniently located close to JW Marriott's TPC golf course, Stone Oak shopping & dining, hospitals, and major employers. Don't miss out!
Payment Calculator
- Principal & Interest -
- Property Tax $
- Home Insurance $
- HOA Fees $
- Monthly -
Features
Building and Construction
- Apprx Age: 25
- Builder Name: Morrison Homes
- Construction: Pre-Owned
- Exterior Features: Brick, 4 Sides Masonry, Siding
- Floor: Carpeting, Ceramic Tile, Wood
- Foundation: Slab
- Kitchen Length: 14
- Roof: Composition
- Source Sqft: Appsl Dist
Land Information
- Lot Description: On Greenbelt, 1/4 - 1/2 Acre, Mature Trees (ext feat)
School Information
- Elementary School: Tuscany Heights
- High School: Johnson
- Middle School: Tejeda
Garage and Parking
- Garage Parking: Two Car Garage, Side Entry, Oversized
Eco-Communities
- Water/Sewer: Water System, Sewer System, City
Utilities
- Air Conditioning: Two Central
- Fireplace: One, Living Room, Glass/Enclosed Screen
- Heating Fuel: Natural Gas
- Heating: Central, 2 Units
- Utility Supplier Elec: CPS
- Utility Supplier Gas: CPS
- Utility Supplier Grbge: CITY
- Utility Supplier Sewer: SAWS
- Utility Supplier Water: SAWS
- Window Coverings: All Remain
Amenities
- Neighborhood Amenities: Controlled Access, Pool, Tennis, Park/Playground, Sports Court, BBQ/Grill, Basketball Court
Finance and Tax Information
- Home Owners Association Fee: 287
- Home Owners Association Frequency: Quarterly
- Home Owners Association Mandatory: Mandatory
- Home Owners Association Name: DIAMOND ASSOCIATION MANAGEMENT
- Total Tax: 9489.28
Rental Information
- Currently Being Leased: No
Other Features
- Accessibility: 2+ Access Exits, Int Door Opening 32"+, Ext Door Opening 36"+, 36 inch or more wide halls, Hallways 42" Wide, Doors-Swing-In, Doors w/Lever Handles, Flashing Doorbell, Level Lot, Level Drive, First Floor Bath, Full Bath/Bed on 1st Flr, Vehicle Transfer Area
- Contract: Exclusive Right To Sell
- Instdir: 281 N toward wilderness oak
- Interior Features: Two Living Area, Separate Dining Room, Eat-In Kitchen, Island Kitchen, Walk-In Pantry, Study/Library, Game Room, High Ceilings, Open Floor Plan, Pull Down Storage, Laundry Lower Level, Laundry Room, Walk in Closets, Attic - Partially Floored, Attic - Pull Down Stairs
- Legal Desc Lot: 16
- Legal Description: CB 4926C BLK 1 LOT 16 LAREDO SPRINGS SUBD UT-1 PUD
- Occupancy: Owner
- Ph To Show: (210)222-2227
- Possession: Closing/Funding
- Style: Two Story
Owner Information
- Owner Lrealreb: No
Similar Properties
Nearby Subdivisions
Arrowhead
Big Springs
Big Springs At Cactus Bl
Big Springs On The G
Canyon Rim
Canyon View
Canyons At Stone Oak
Centero At Stone Oak
Champion Springs
Champions Ridge
Champions Run
Coronado
Coronado - Bexar County
Crescent Oaks
Crescent Ridge
Estates At Arrowhead
Estates At Champions Run
Fairway Bridge
Fairways Of Sonterra
Greystone Country Es
Heights At Las Lomas
Hidden Canyon - Bexar County
Hidden Mesa
Hills Of Stone Oak
Iron Mountain Ranch
Knights Cross
La Cierra At Sonterra
Las Lomas
Legend Oaks
Mesa Grande
Mesa Verde
Mesa Verde Un 3
Mesas At Canyon Springs
Mount Arrowhead
Mountain Lodge
Oaks At Sonterra
Peak At Promontory
Point Bluff At Rogers Ranch
Promontory Pointe
Quarry At Iron Mountain
Remington Heights
Rogers Ranch
Rogers Ranch Ne
Saddle Mountain
Sonterra
Sonterra The Midlands
Sonterra/greensview
Sonterra/the Highlands
Sonterrathe Highlands
Springs At Stone Oak
Steubing Ranch
Stone Mountain
Stone Oak
Stone Oak Meadows
Stone Valley
The Gardens At Greystone
The Hills At Sonterra
The Park At Hardy Oak
The Pinnacle
The Renaissance
The Ridge At Stoneoak
The Summit At Stone Oak
The Villages At Stone Oak
The Vineyard
The Vineyard Ne
The Vineyards
The Waters Of Sonterra
Village In The Hills
Villas At Mountain Lodge
Woods At Sonterra

- Antonio Ramirez
- Premier Realty Group
- Mobile: 210.557.7546
- Mobile: 210.557.7546
- tonyramirezrealtorsa@gmail.com



