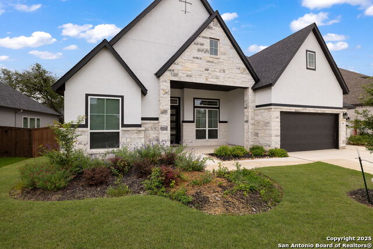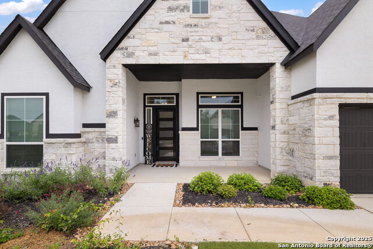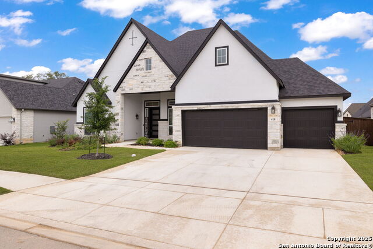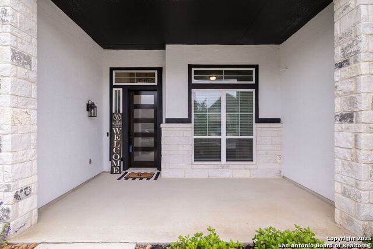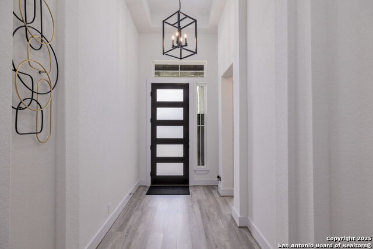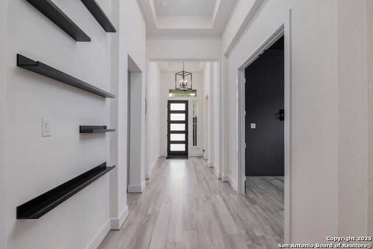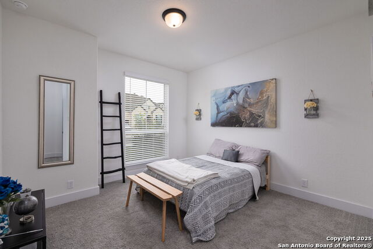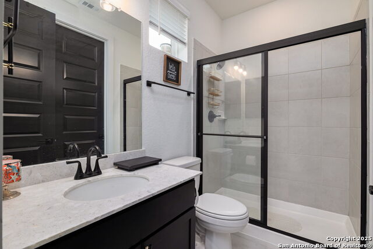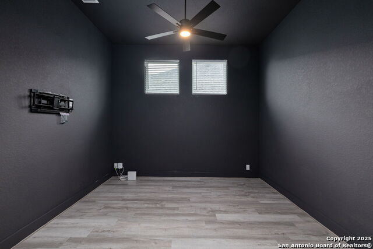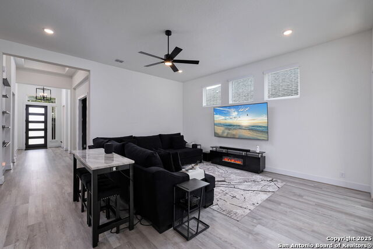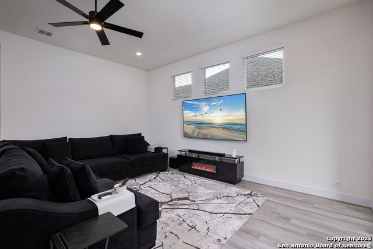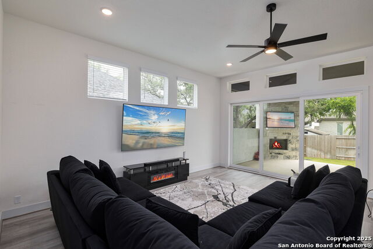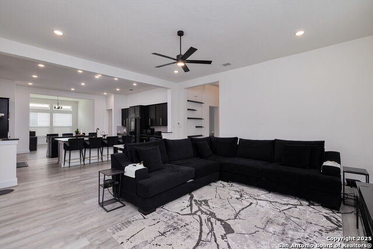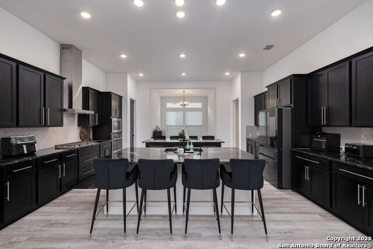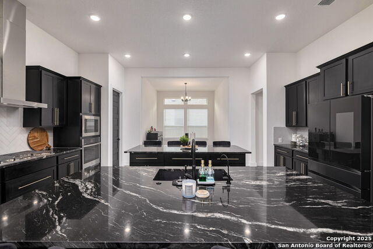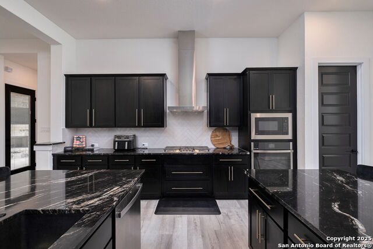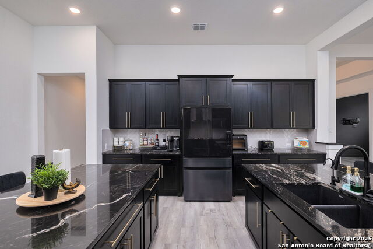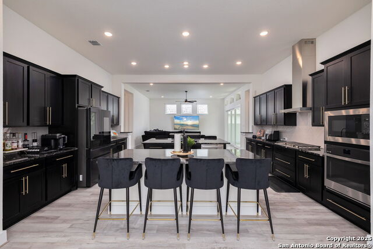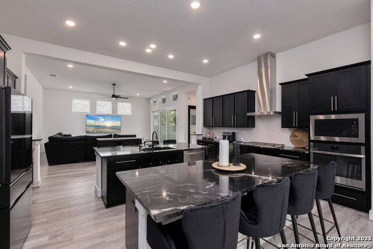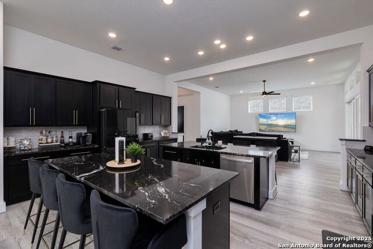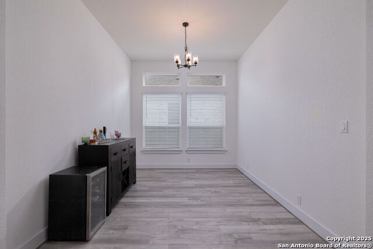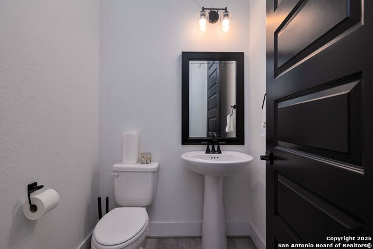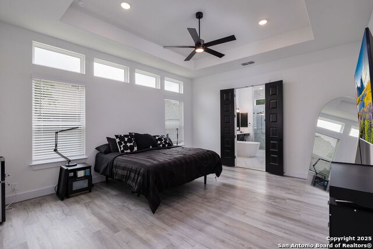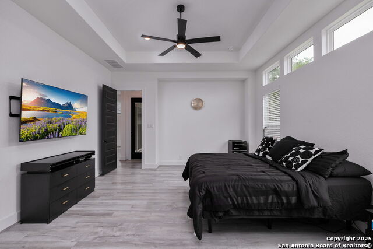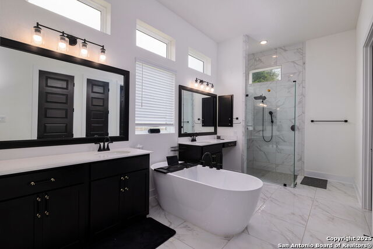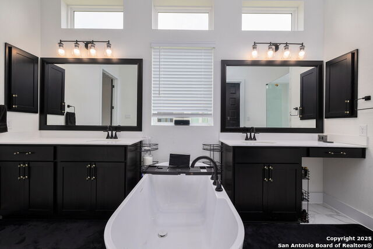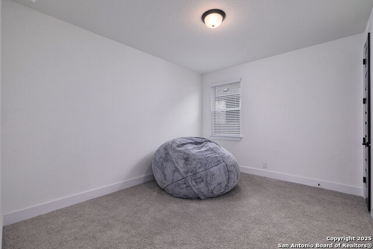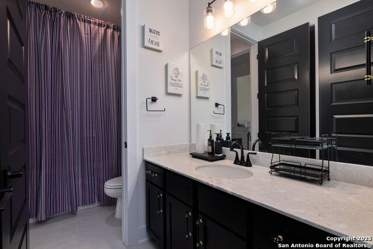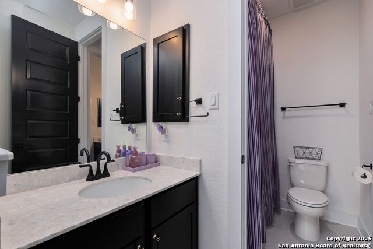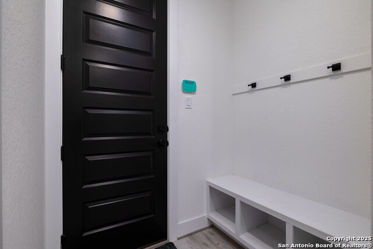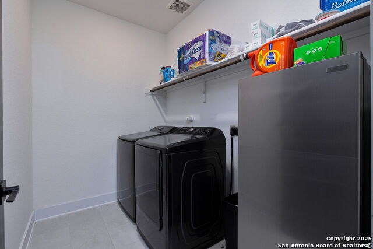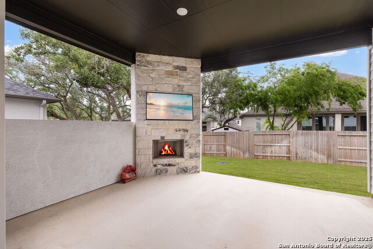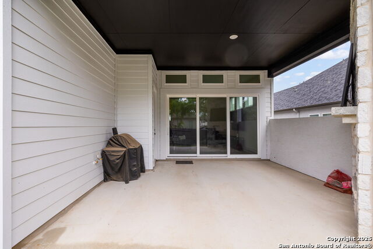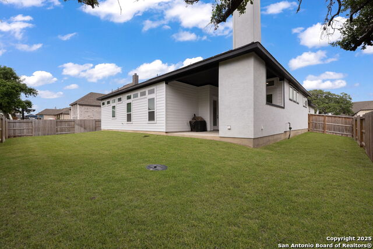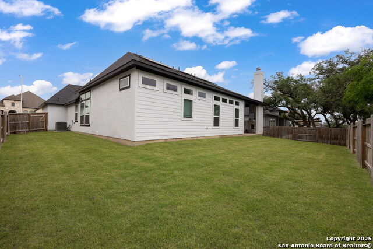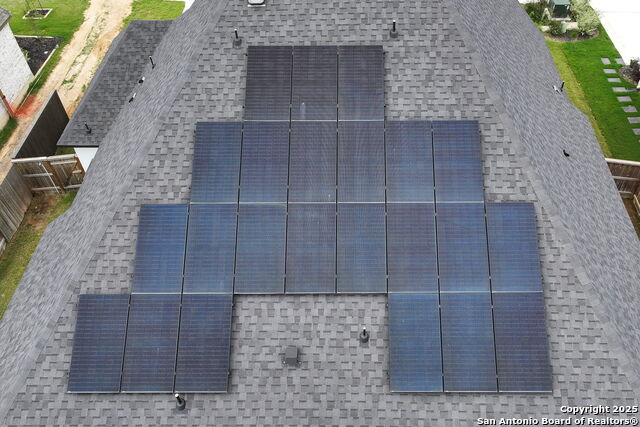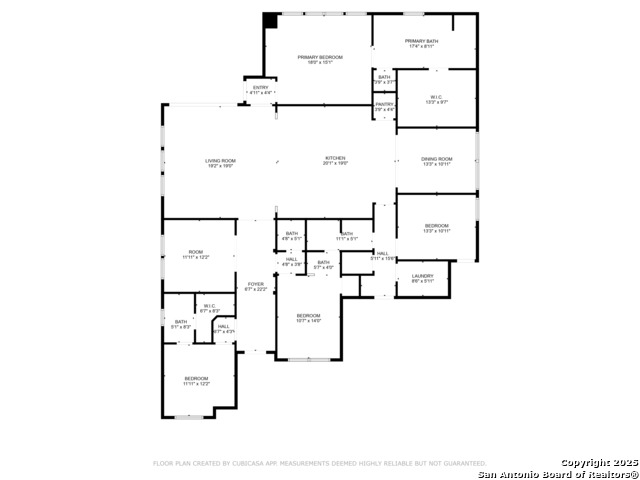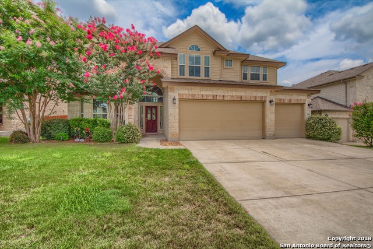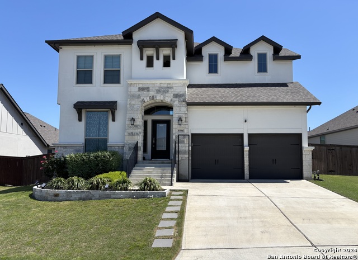418 Corwin Springs, Cibolo, TX 78108
Property Photos
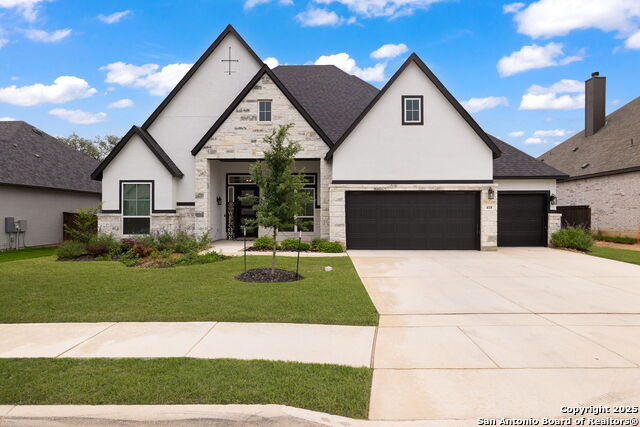
Would you like to sell your home before you purchase this one?
Priced at Only: $3,400
For more Information Call:
Address: 418 Corwin Springs, Cibolo, TX 78108
Property Location and Similar Properties
- MLS#: 1864433 ( Residential Rental )
- Street Address: 418 Corwin Springs
- Viewed: 21
- Price: $3,400
- Price sqft: $1
- Waterfront: No
- Year Built: 2023
- Bldg sqft: 2856
- Bedrooms: 4
- Total Baths: 4
- Full Baths: 3
- 1/2 Baths: 1
- Days On Market: 11
- Additional Information
- County: GUADALUPE
- City: Cibolo
- Zipcode: 78108
- Subdivision: Mesa Western
- District: Schertz Cibolo Universal City
- Elementary School: CIBOLO VALLEY
- Middle School: Dobie J. Frank
- High School: Byron Steele High
- Provided by: Keller Williams City-View
- Contact: Venus Marshall
- (706) 905-8618

- DMCA Notice
-
DescriptionWelcome to a home where comfort, craftsmanship, and efficiency come together. This spacious single story home offers four bedrooms, three and a half baths, a private study, and an oversized three car garage providing the perfect balance of luxury and everyday functionality. Solar panels are already installed, helping you enjoy lower utility costs while living sustainably. Designed with today's lifestyle in mind, the open concept layout creates an effortless flow between the expansive family room and the chef inspired kitchen, featuring two large granite islands, abundant cabinetry, and quality finishes. The dedicated dining area is perfect place for gatherings. Each bedroom includes a walk in closet, and the primary suite offers a true retreat, complete with dual vanities and a generously sized walk in closet. The thoughtfully designed study provides the ideal space for a home office or quiet reading nook. Step outside to the covered patio, perfect for relaxing evenings by the fireplace and weekend barbecues. Situated in a desirable Cibolo neighborhood close to military bases, shopping, dining, and top rated schools, 418 Corwin Springs offers the space, style, and location that most will appreciate.
Payment Calculator
- Principal & Interest -
- Property Tax $
- Home Insurance $
- HOA Fees $
- Monthly -
Features
Building and Construction
- Builder Name: Chesmar
- Exterior Features: Stucco
- Flooring: Carpeting, Ceramic Tile
- Foundation: Slab
- Kitchen Length: 20
- Roof: Composition
- Source Sqft: Appsl Dist
Land Information
- Lot Description: Level
School Information
- Elementary School: CIBOLO VALLEY
- High School: Byron Steele High
- Middle School: Dobie J. Frank
- School District: Schertz-Cibolo-Universal City ISD
Garage and Parking
- Garage Parking: Three Car Garage
Eco-Communities
- Energy Efficiency: 16+ SEER AC, Programmable Thermostat, 12"+ Attic Insulation, Double Pane Windows, Energy Star Appliances, Low E Windows, Ceiling Fans
- Green Features: Drought Tolerant Plants, Solar Panels
- Water/Sewer: Water System
Utilities
- Air Conditioning: One Central
- Fireplace: One
- Heating Fuel: Natural Gas
- Heating: Central
- Recent Rehab: No
- Utility Supplier Elec: GVEC
- Utility Supplier Gas: GVEC
- Window Coverings: Some Remain
Amenities
- Common Area Amenities: None
Finance and Tax Information
- Application Fee: 40
- Max Num Of Months: 12
- Pet Deposit: 300
- Security Deposit: 3400
Rental Information
- Rent Includes: No Inclusions
- Tenant Pays: Gas/Electric, Water/Sewer, Interior Maintenance, Yard Maintenance, Garbage Pickup, Renters Insurance Required
Other Features
- Accessibility: Level Lot, Level Drive, No Stairs, First Floor Bath, First Floor Bedroom
- Application Form: ONLINE
- Apply At: RENTSPREE
- Instdir: From I-35N, Take exit 176 toward Cibolo Valley Dr, Turn right onto Cibolo Valley Dr, left onto Green Valley Rd, Turn right onto Westmont, Turn right onto Corwin Spgs
- Interior Features: One Living Area, Separate Dining Room, Eat-In Kitchen, Two Eating Areas, Island Kitchen, Breakfast Bar, Walk-In Pantry, Study/Library, Media Room, Utility Room Inside, 1st Floor Lvl/No Steps, Open Floor Plan, High Speed Internet, All Bedrooms Downstairs, Laundry Main Level, Laundry Room, Walk in Closets
- Legal Description: Mesa Western Unit #1 Block 6 Lot 2 .22 Ac
- Min Num Of Months: 12
- Miscellaneous: Cluster Mail Box, As-Is
- Occupancy: Owner
- Personal Checks Accepted: No
- Ph To Show: 210-222-2227
- Restrictions: Smoking Outside Only
- Salerent: For Rent
- Section 8 Qualified: No
- Style: One Story
- Views: 21
Owner Information
- Owner Lrealreb: No
Similar Properties
Nearby Subdivisions
Bella Rosa
Bentwood Ranch
Buffalo Crossing
Charleston Parke
Cibolo North
Cibolo Valley Ranch
Cibolo Vista
Deer Creek
Enclave At Willow Pointe
Falcon Ridge
Gatewood
Landmark Pointe - Guadalupe Co
Legendary Trails
Mesa Western
N/a
Northcliffe
Red River Ranch
Ridge At Willow Pointe
Saddle Creek Ranch
Steele Creek
The Heights Of Cibolo
Thistle Creek
Town Creek Village
Turning Stone
Unknown
Willow Bridge
Willow Bridge
Willow Pointe Enclave
Willowbridge #2
Woodstone

- Antonio Ramirez
- Premier Realty Group
- Mobile: 210.557.7546
- Mobile: 210.557.7546
- tonyramirezrealtorsa@gmail.com



