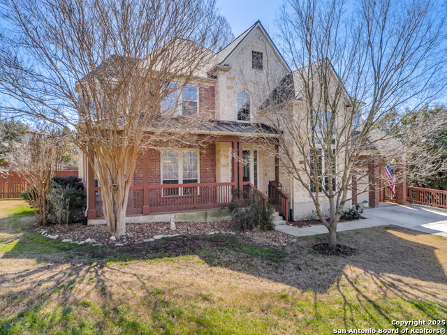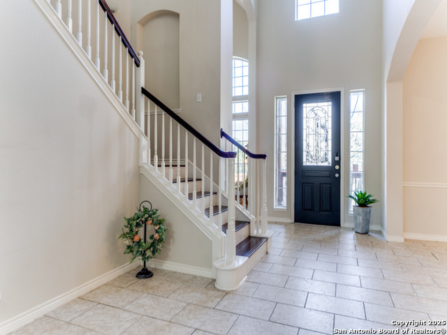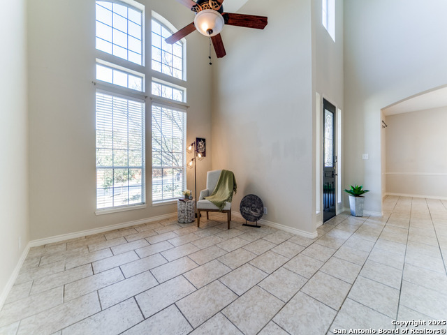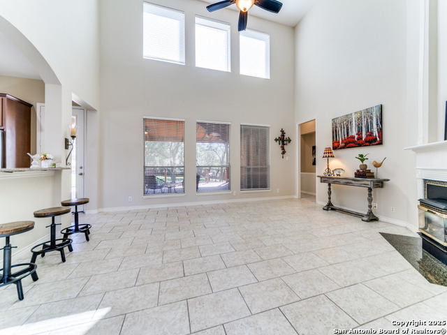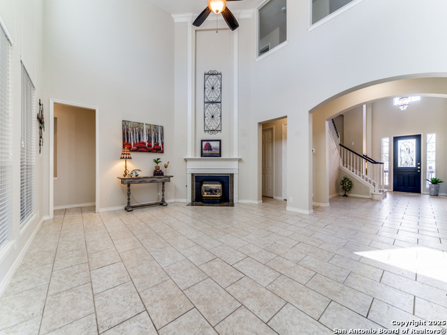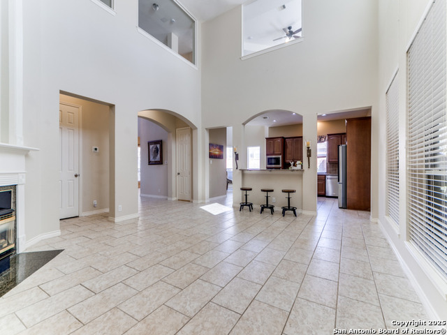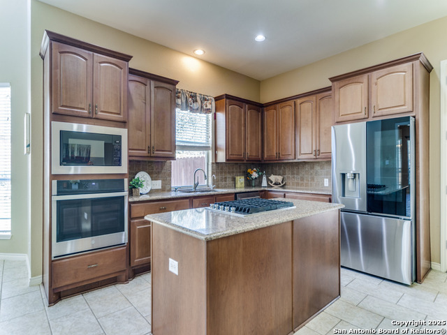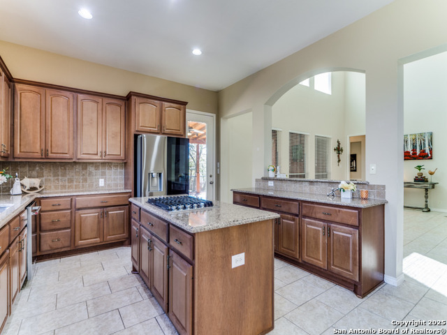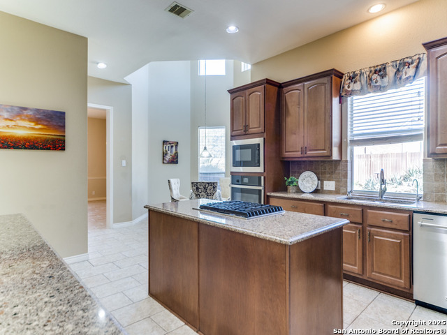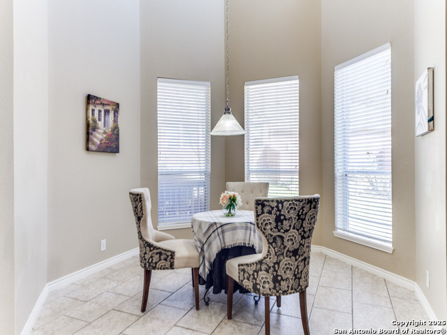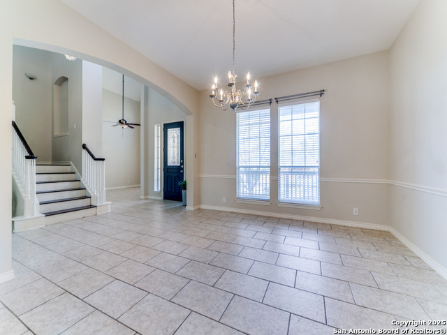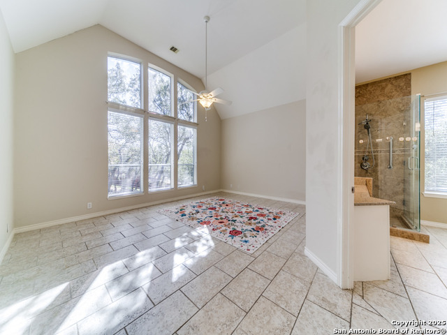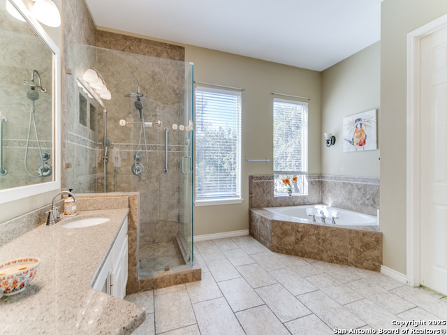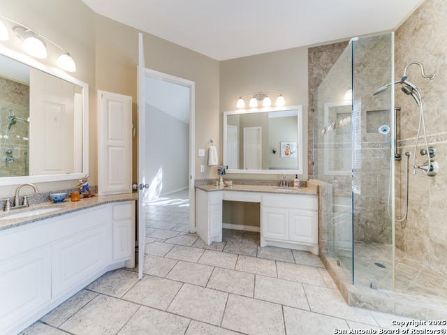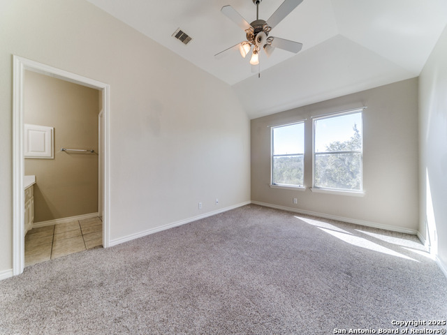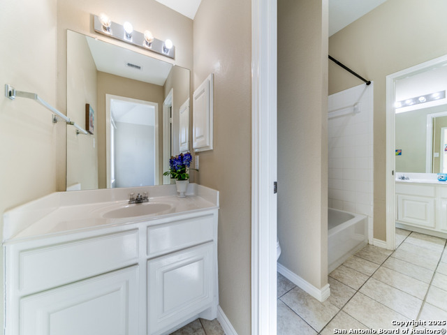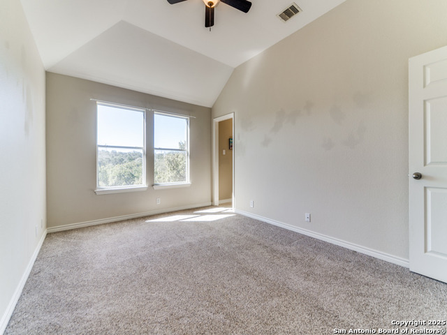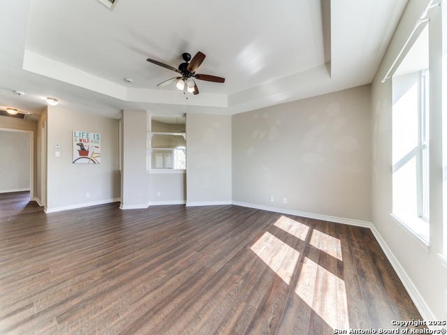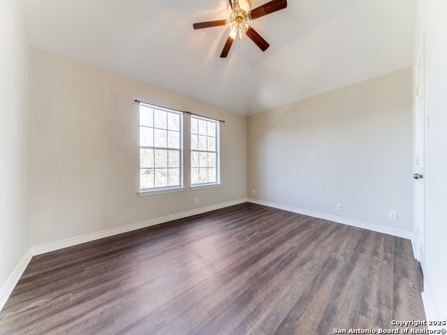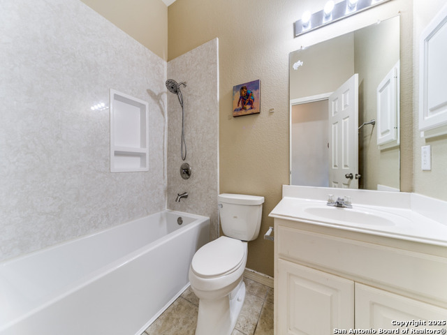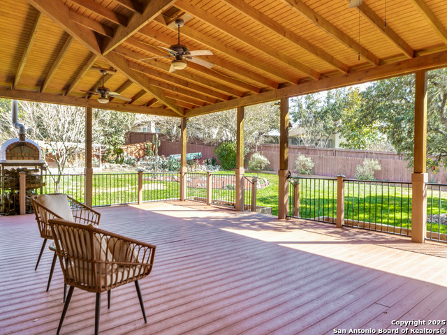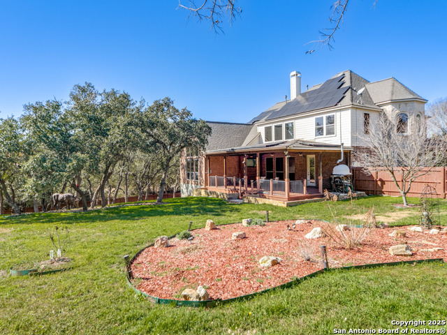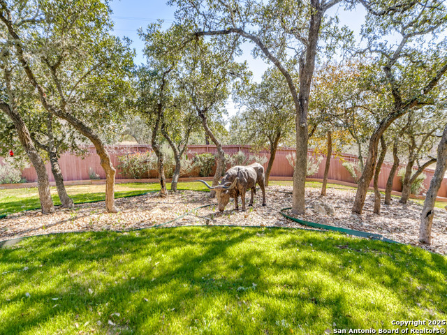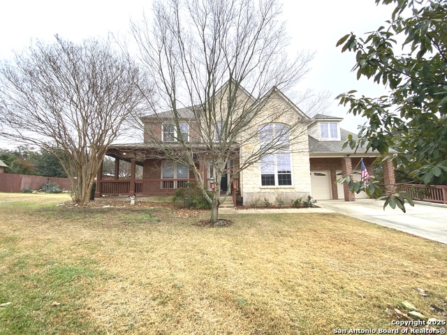8914 Woodland Pkwy, Boerne, TX 78015
Property Photos
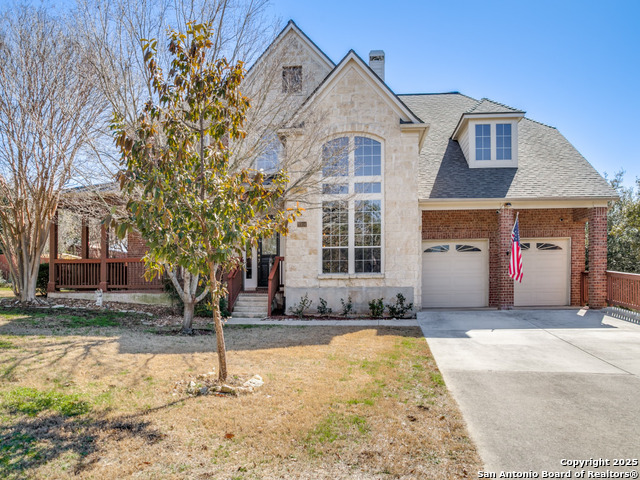
Would you like to sell your home before you purchase this one?
Priced at Only: $769,000
For more Information Call:
Address: 8914 Woodland Pkwy, Boerne, TX 78015
Property Location and Similar Properties
- MLS#: 1864427 ( Single Residential )
- Street Address: 8914 Woodland Pkwy
- Viewed: 11
- Price: $769,000
- Price sqft: $157
- Waterfront: No
- Year Built: 2004
- Bldg sqft: 4896
- Bedrooms: 4
- Total Baths: 4
- Full Baths: 3
- 1/2 Baths: 1
- Garage / Parking Spaces: 2
- Days On Market: 11
- Additional Information
- County: KENDALL
- City: Boerne
- Zipcode: 78015
- Subdivision: The Woods At Fair Oaks
- District: Boerne
- Elementary School: Van Raub
- Middle School: Boerne Middle S
- High School: Champion
- Provided by: Pinnacle Realty Advisors
- Contact: Kathy Morse
- (210) 725-3649

- DMCA Notice
-
DescriptionNo Place Like Home. This beautiful Family Home located in The Woods of Fair Oaks is almost 4900 SF & on .65 acres. Inviting wrap around porch leads you to this Grand entry Open Kitchen with Solid Counter tops, Gas cooking and rotunda breakfast nook & Spacious 2nd Dining Room. Nice size office/den and Owner's Suite Down with Separate walk in Shower, spa tub and Large walk in closet. 3 Spacious Bedrooms with 2nd Family room up. Jack and Jill on 2 & 3 and recently renovated bath on 4th BR. Nice size Extra r
Payment Calculator
- Principal & Interest -
- Property Tax $
- Home Insurance $
- HOA Fees $
- Monthly -
Features
Building and Construction
- Apprx Age: 21
- Builder Name: Perry Homes
- Construction: Pre-Owned
- Exterior Features: Brick, 4 Sides Masonry
- Floor: Carpeting, Ceramic Tile, Vinyl
- Foundation: Slab
- Kitchen Length: 16
- Roof: Composition
- Source Sqft: Appsl Dist
Land Information
- Lot Description: 1/2-1 Acre
School Information
- Elementary School: Van Raub
- High School: Champion
- Middle School: Boerne Middle S
- School District: Boerne
Garage and Parking
- Garage Parking: Two Car Garage, Attached
Eco-Communities
- Water/Sewer: Water System, Aerobic Septic, City
Utilities
- Air Conditioning: Two Central
- Fireplace: One, Living Room, Gas Logs Included, Gas
- Heating Fuel: Natural Gas
- Heating: Central, Heat Pump, 2 Units
- Recent Rehab: Yes
- Utility Supplier Elec: CPS
- Utility Supplier Gas: Grey Forest
- Utility Supplier Grbge: Frontier
- Utility Supplier Other: ATT
- Utility Supplier Sewer: septic
- Utility Supplier Water: SAWS
- Window Coverings: All Remain
Amenities
- Neighborhood Amenities: Controlled Access, Park/Playground, Sports Court
Finance and Tax Information
- Days On Market: 101
- Home Faces: North, West
- Home Owners Association Fee: 200
- Home Owners Association Frequency: Quarterly
- Home Owners Association Mandatory: Mandatory
- Home Owners Association Name: CIA SERVICES
- Total Tax: 8855
Rental Information
- Currently Being Leased: No
Other Features
- Contract: Exclusive Right To Sell
- Instdir: Fair Oaks PKWY to Heritage Gate stay on Heritage Turn right on Woodland, Property on the left
- Interior Features: Two Living Area, Separate Dining Room, Two Eating Areas, Island Kitchen, Study/Library, Utility Room Inside, Secondary Bedroom Down, 1st Floor Lvl/No Steps, High Ceilings, Open Floor Plan, Cable TV Available, High Speed Internet, Telephone, Walk in Closets
- Legal Description: CB 4709H BLK 1 Lot 7 The Woods Subd UT 2
- Miscellaneous: Home Service Plan
- Occupancy: Other
- Ph To Show: SHOWINGTIME
- Possession: Closing/Funding
- Style: Two Story, Traditional
- Views: 11
Owner Information
- Owner Lrealreb: No
Similar Properties
Nearby Subdivisions
Arbors At Fair Oaks
Boerne Hollow
Cibolo Ridge Estates
Cielo Ranch
Deer Meadow Estates
Elkhorn Ridge
Enclave
Fair Oaks Ranch
Fair Oaks-golf
Fallbrook - Bexar County
Front Gate
Hills Of Cielo-ranch
Kendall Pointe
Lost Creek
Lost Creek Ranch
Mirabel
N/a
Napa Oaks
Overlook At Cielo-ranch
Presidio Of Lost Creek
Reserve At Old Fredericksburg
Ridge Creek
Sablechase
Southglen
Stone Creek
Stone Creek Ranch
Stonehaven Enclave
The Bluffs Of Lost Creek
The Homestead
The Woods At Fair Oaks
Trailside At Fair Oaks Ranch
Village Green
Woodland Ranch Estates

- Antonio Ramirez
- Premier Realty Group
- Mobile: 210.557.7546
- Mobile: 210.557.7546
- tonyramirezrealtorsa@gmail.com



