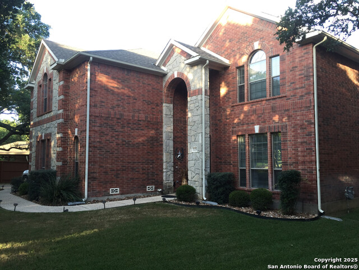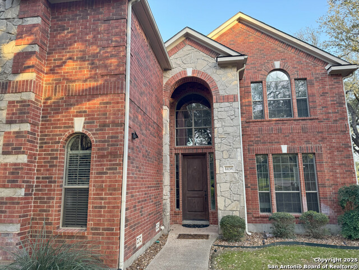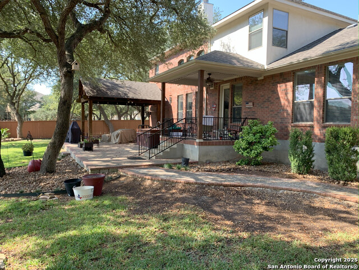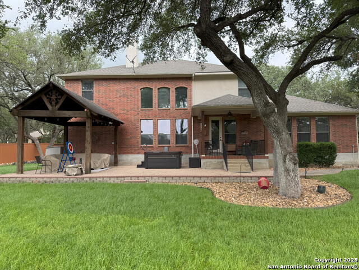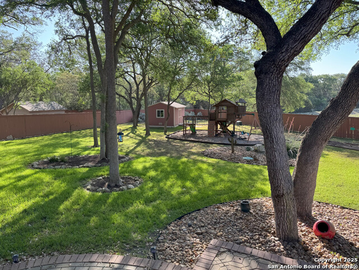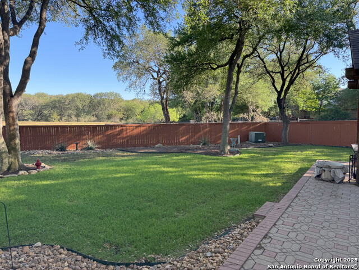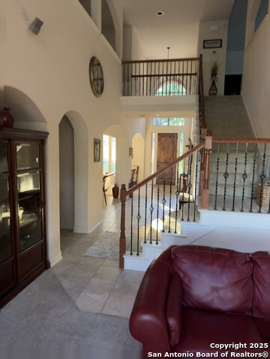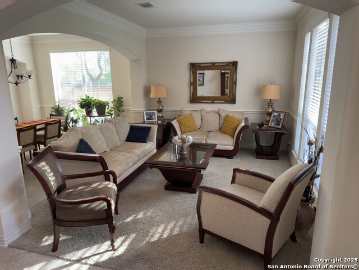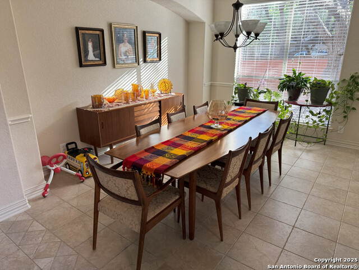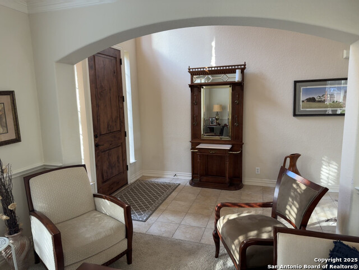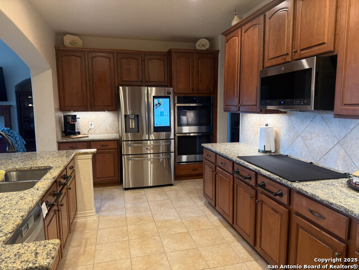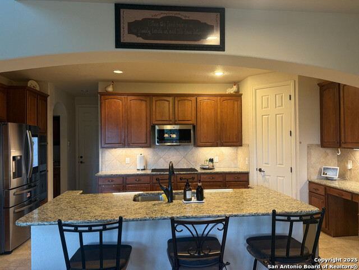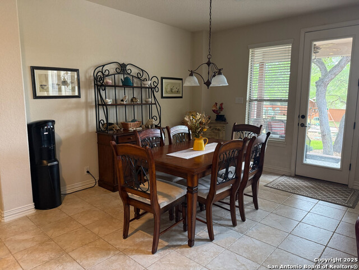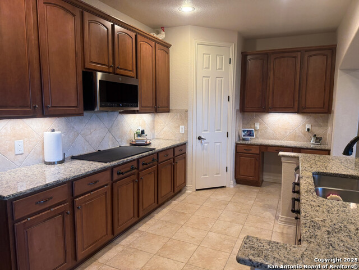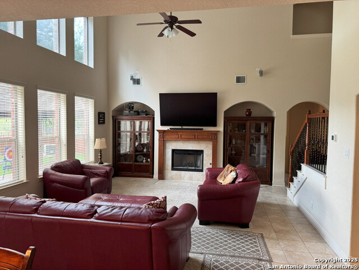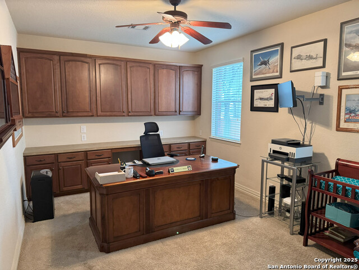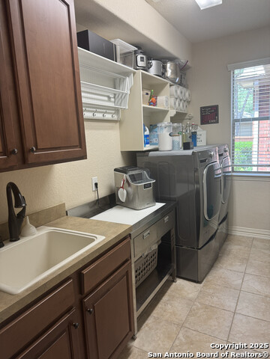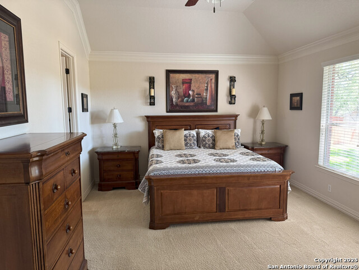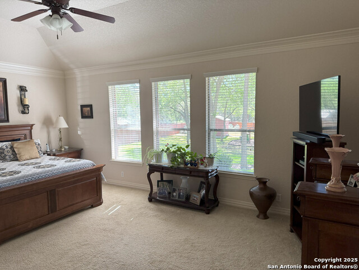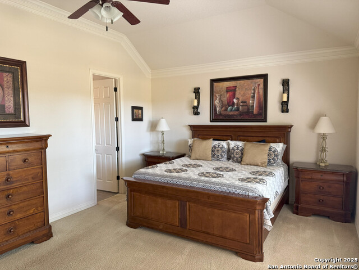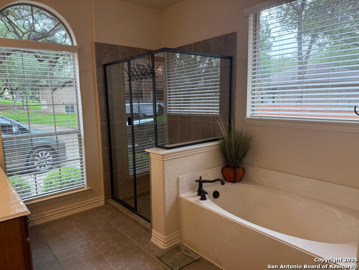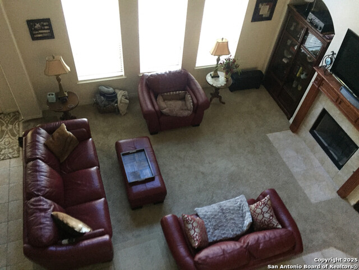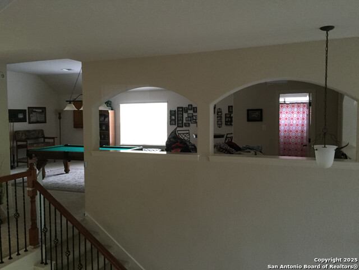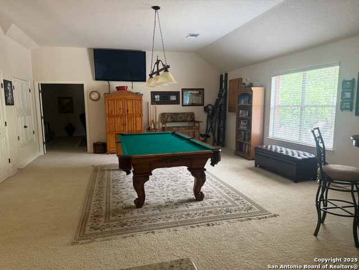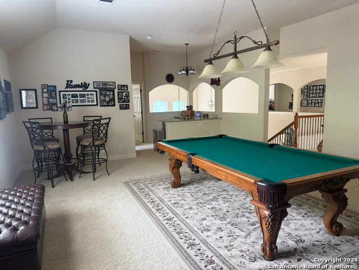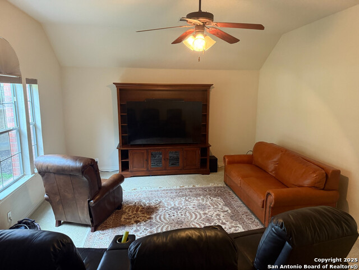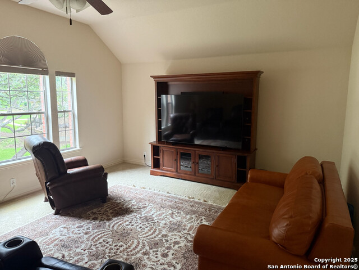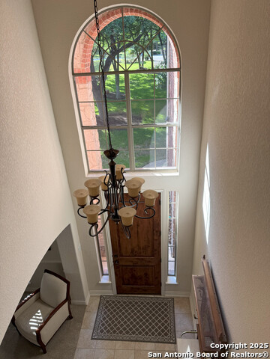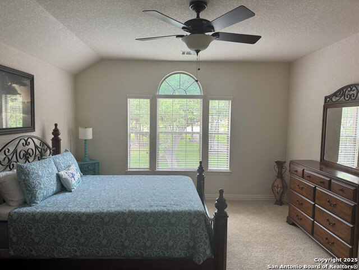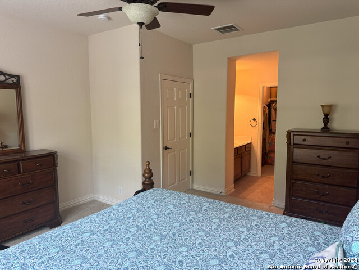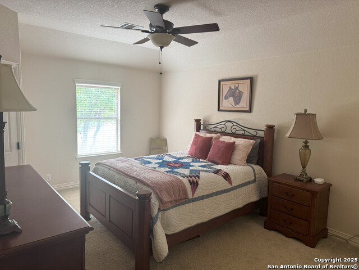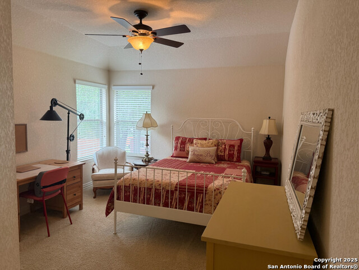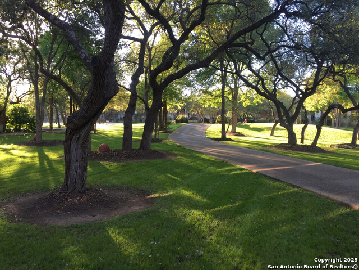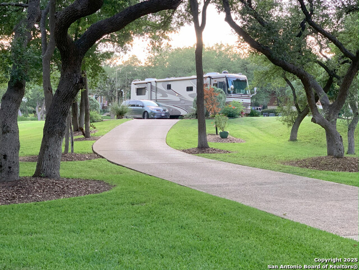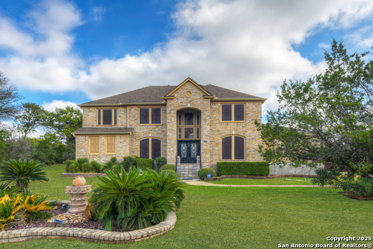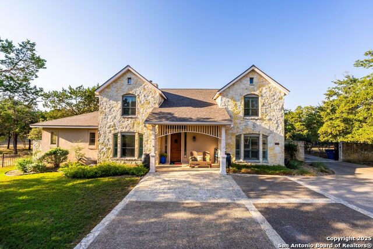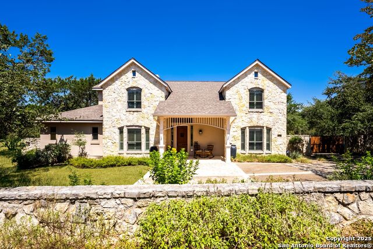8834 Cherokee, Garden Ridge, TX 78266
Property Photos
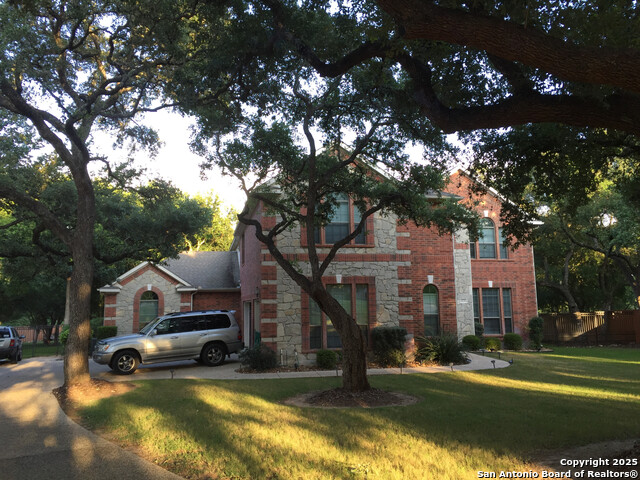
Would you like to sell your home before you purchase this one?
Priced at Only: $785,000
For more Information Call:
Address: 8834 Cherokee, Garden Ridge, TX 78266
Property Location and Similar Properties
- MLS#: 1864312 ( Single Residential )
- Street Address: 8834 Cherokee
- Viewed: 135
- Price: $785,000
- Price sqft: $176
- Waterfront: No
- Year Built: 2007
- Bldg sqft: 4450
- Bedrooms: 4
- Total Baths: 4
- Full Baths: 3
- 1/2 Baths: 1
- Garage / Parking Spaces: 1
- Days On Market: 119
- Additional Information
- County: COMAL
- City: Garden Ridge
- Zipcode: 78266
- Subdivision: Forest Of Garden R
- District: Comal
- Elementary School: Garden Ridge
- Middle School: Danville
- High School: Davenport
- Provided by: My Castle Realty
- Contact: Gary Bisha
- (713) 683-0054

- DMCA Notice
-
DescriptionThis home is an Executive Series Design with aspects that truly make it stand out. It has the Master Bedroom and all main living areas downstairs, while the upstairs provide bedrooms and entertainment areas for family and guests. It combines the convenience of a single story home for the owners with the efficiency of a 2 story. This is a beautiful well maintained brick and stone home nestled among mature oak trees in the Forest of Garden Ridge subdivision. It sits on a premium cul de sac lot. Its orientation is an ideal southeast exposure for gorgeous morning sun and cool afternoon shade. You'll really like how the backyard provides excellent privacy with a pleasant view of a 4 acre tree lined deer grazing meadow. Overall, the location provides a perfect balance of serene country living with easy access to city amenities. This home has had extensive updates in the past few years: new roof, A/C, water heaters, all kitchen appliances (including a 36" induction cooktop), 20,000W standby generator, and Caldera Seychelles Spa. Downstairs are the master bedroom suite, formal living and dining rooms, a butler's pantry, executive office, powder room, spacious kitchen, and family room with fireplace. Upstairs are 3 bedrooms, 2 baths, game room, and media room (all large). The game room with wet bar conveys an $8K Peter Vitale pool table, lighting, and bench. The back porch steps on to a large pavestone patio and an impressive pavilion shelter. The entire back yard is enclosed with a 6' cedar fence that includes a grand swing and slide playset, and a 12'X20' well built shed and workshop with electricity. An added convenience in the backyard is a large 12' sliding fenced gate that leads out to a private access road.
Payment Calculator
- Principal & Interest -
- Property Tax $
- Home Insurance $
- HOA Fees $
- Monthly -
Features
Building and Construction
- Apprx Age: 18
- Builder Name: Rialto
- Construction: Pre-Owned
- Exterior Features: Brick, Stone/Rock
- Floor: Carpeting, Ceramic Tile
- Foundation: Slab
- Kitchen Length: 14
- Roof: Composition
- Source Sqft: Appraiser
Land Information
- Lot Description: Cul-de-Sac/Dead End, Partially Wooded, Mature Trees (ext feat)
School Information
- Elementary School: Garden Ridge
- High School: Davenport
- Middle School: Danville Middle School
- School District: Comal
Garage and Parking
- Garage Parking: None/Not Applicable
Eco-Communities
- Water/Sewer: Water System, Sewer System, Septic, Aerobic Septic
Utilities
- Air Conditioning: Two Central, Heat Pump
- Fireplace: One, Family Room, Gas
- Heating Fuel: Natural Gas
- Heating: Central, Heat Pump, 2 Units
- Window Coverings: All Remain
Amenities
- Neighborhood Amenities: Park/Playground
Finance and Tax Information
- Days On Market: 117
- Home Owners Association Fee: 155
- Home Owners Association Frequency: Quarterly
- Home Owners Association Mandatory: Mandatory
- Home Owners Association Name: FIRST SERVICE RESIDENTIAL
Rental Information
- Currently Being Leased: No
Other Features
- Block: 10
- Contract: Exclusive Agency
- Instdir: Just off TX 2252 near Bracken TX
- Interior Features: Three Living Area, Liv/Din Combo, Separate Dining Room, Island Kitchen, Study/Library, Game Room, Media Room, Shop, Utility Room Inside, 1st Floor Lvl/No Steps, High Ceilings, Open Floor Plan, Cable TV Available, High Speed Internet, Laundry Main Level, Laundry Room, Telephone, Walk in Closets, Attic - Access only, Attic - Attic Fan
- Legal Desc Lot: 11
- Legal Description: Forest Of Garden Ridge (The), Block 10, Lot 11
- Occupancy: Owner
- Ph To Show: 800-746-9464
- Possession: Closing/Funding
- Style: Colonial
- Views: 135
Owner Information
- Owner Lrealreb: No
Similar Properties
Nearby Subdivisions

- Antonio Ramirez
- Premier Realty Group
- Mobile: 210.557.7546
- Mobile: 210.557.7546
- tonyramirezrealtorsa@gmail.com



