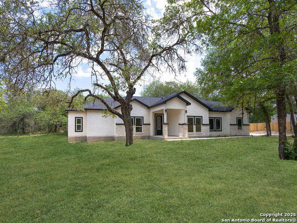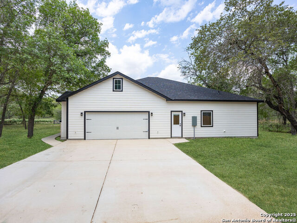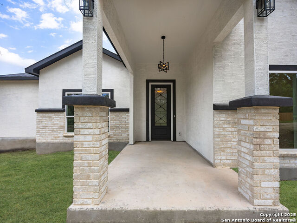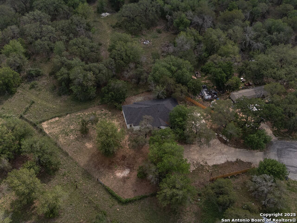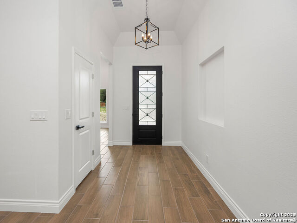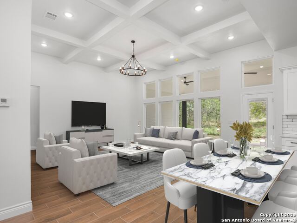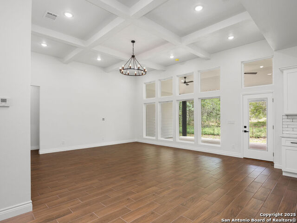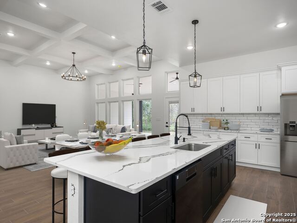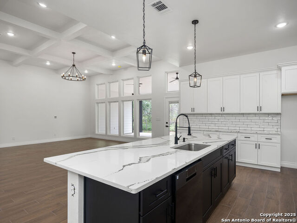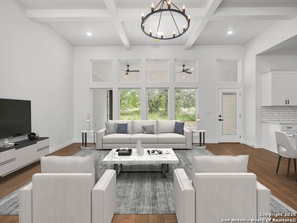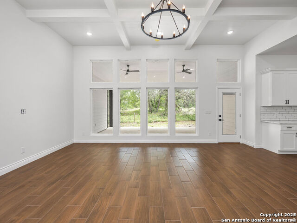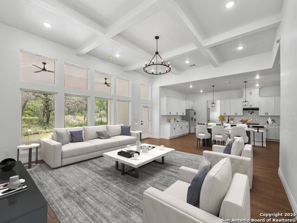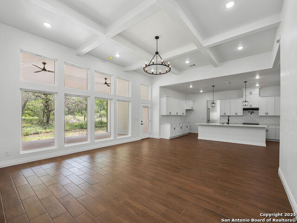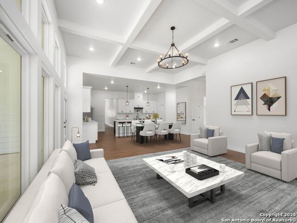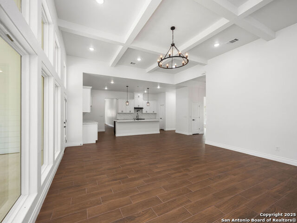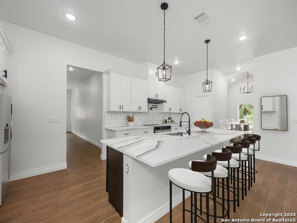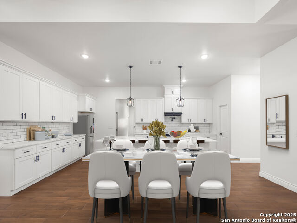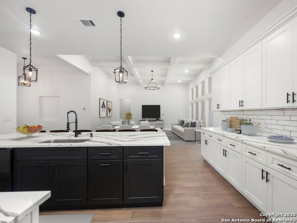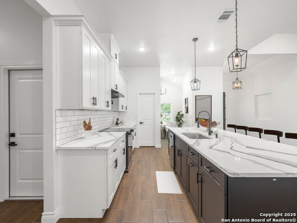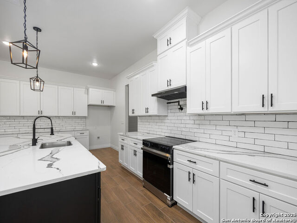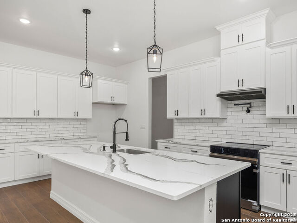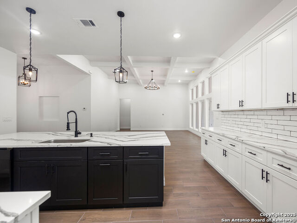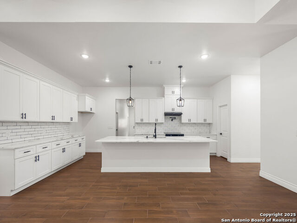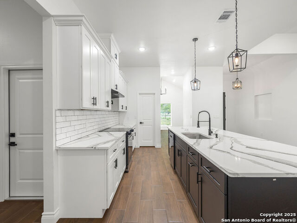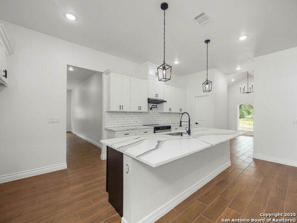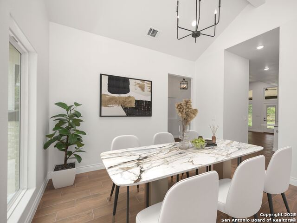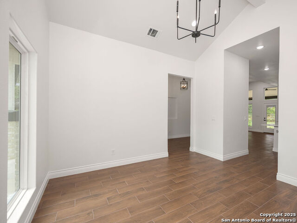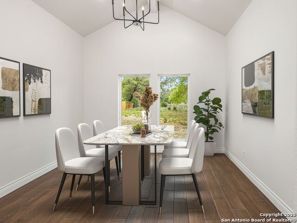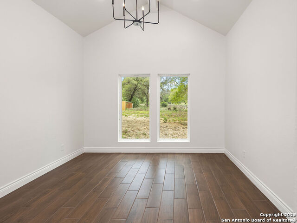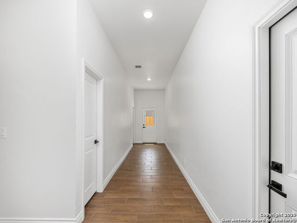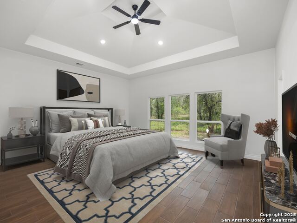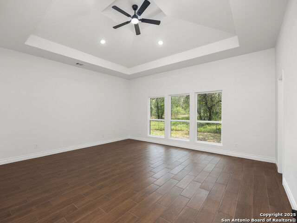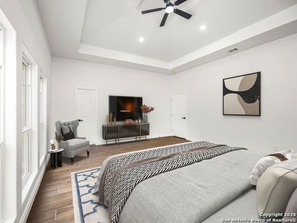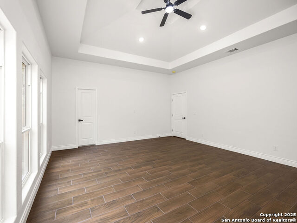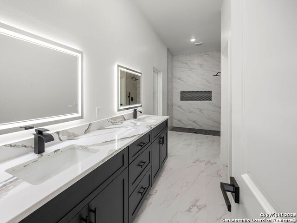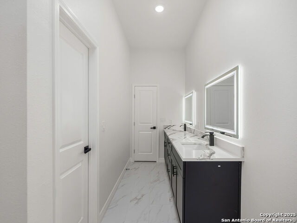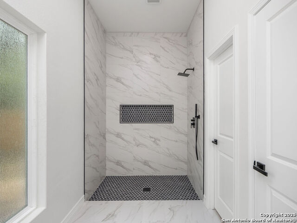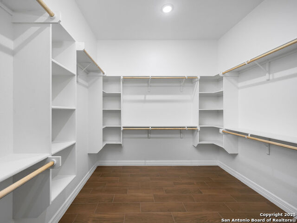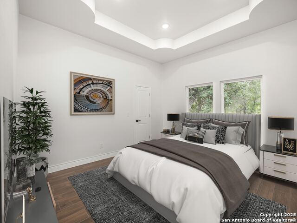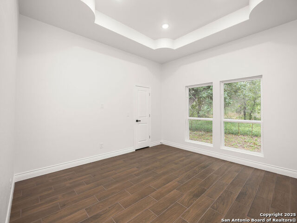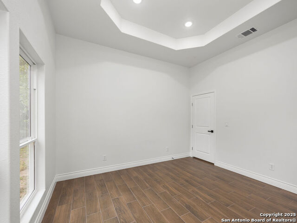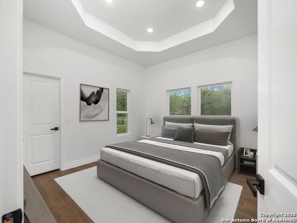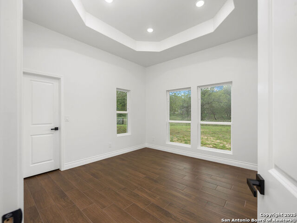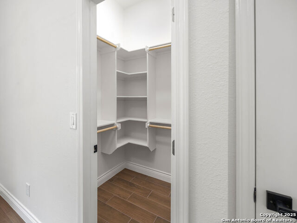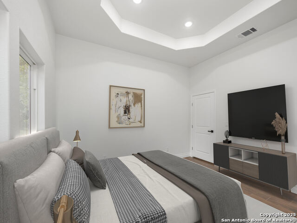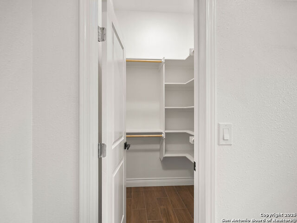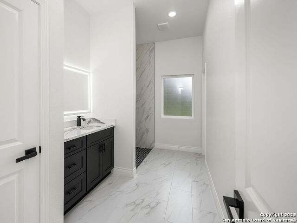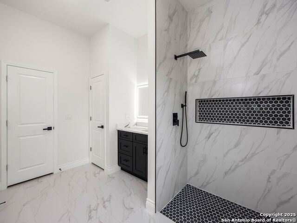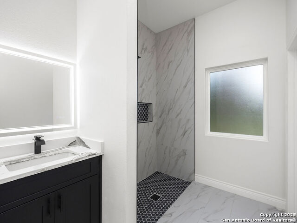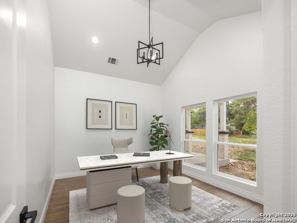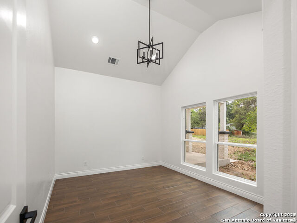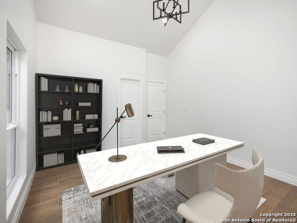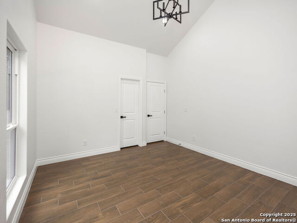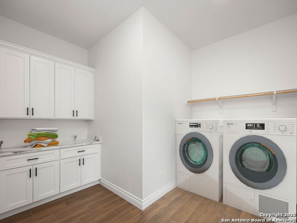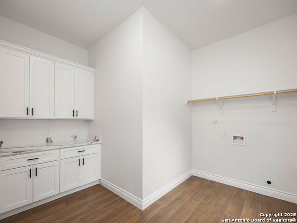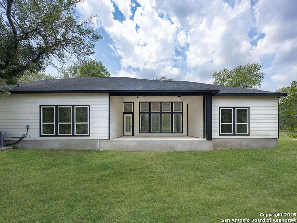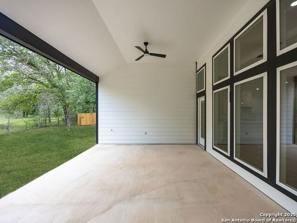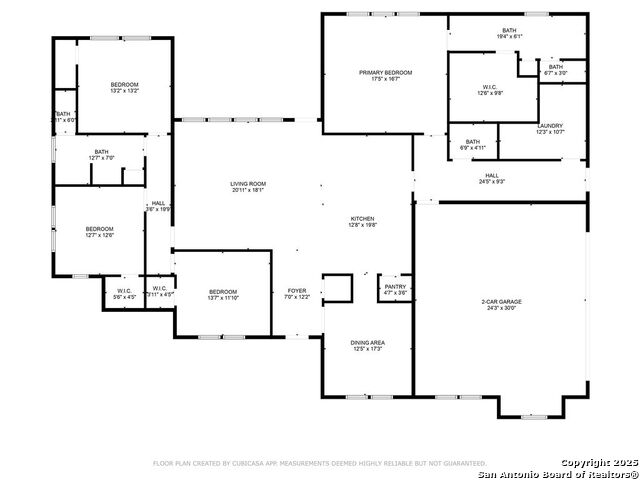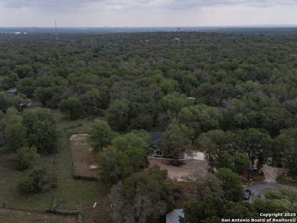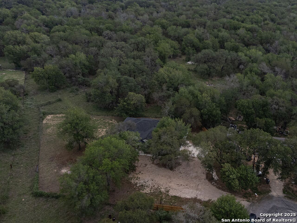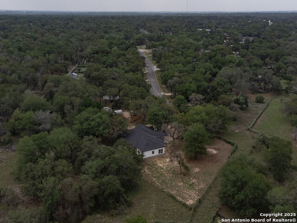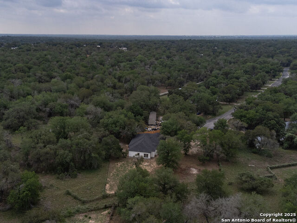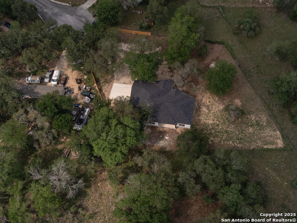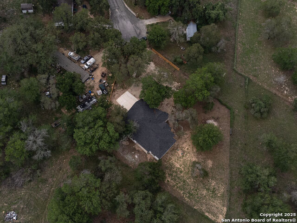22802 Fawn Trail, Elmendorf, TX 78112
Property Photos
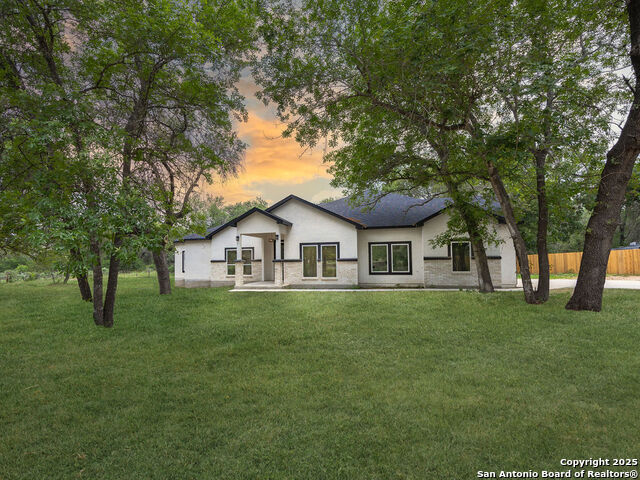
Would you like to sell your home before you purchase this one?
Priced at Only: $460,000
For more Information Call:
Address: 22802 Fawn Trail, Elmendorf, TX 78112
Property Location and Similar Properties
- MLS#: 1864234 ( Single Residential )
- Street Address: 22802 Fawn Trail
- Viewed: 4
- Price: $460,000
- Price sqft: $180
- Waterfront: No
- Year Built: 2024
- Bldg sqft: 2550
- Bedrooms: 4
- Total Baths: 3
- Full Baths: 2
- 1/2 Baths: 1
- Garage / Parking Spaces: 2
- Days On Market: 11
- Additional Information
- County: BEXAR
- City: Elmendorf
- Zipcode: 78112
- Subdivision: Waterwood
- District: South Side I.S.D
- Elementary School: Call District
- Middle School: Call District
- High School: Call District
- Provided by: Real Broker, LLC
- Contact: Nicholas Barajas
- (830) 542-0505

- DMCA Notice
-
DescriptionWelcome to your dream home nestled on a spacious 0.77 acre lot in a quiet cul de sac in Elmendorf, TX. This stunning 4 bedroom, 2.5 bath custom built residence offers 2,550 square feet of thoughtfully designed living space with no HOA restrictions. From the moment you step inside, you'll notice the high end finishes and custom craftsmanship throughout. The heart of the home features an open concept living room and kitchen, ideal for entertaining, complete with quartz countertops, custom cabinetry, plenty of natural lighting and elegant tile flooring that runs throughout the entire home. Recessed lighting and soaring ceilings add to the light, airy atmosphere. Enjoy meals in the formal dining area or take the party outside to the oversized covered patio, already equipped with ceiling fans for year round comfort. The oversized laundry room includes abundant counter space and custom storage solutions to keep everything organized. The private primary suite is your personal retreat, featuring an expansive walk in closet, double vanities, and a luxurious walk in shower. The secondary bedrooms are tucked away on the opposite side of the home, offering comfort and privacy for family or guests. Owner financing option is available with approved minimal terms.
Payment Calculator
- Principal & Interest -
- Property Tax $
- Home Insurance $
- HOA Fees $
- Monthly -
Features
Building and Construction
- Builder Name: Unknown
- Construction: New
- Exterior Features: 1 Side Masonry
- Floor: Ceramic Tile
- Foundation: Slab
- Kitchen Length: 12
- Roof: Composition
- Source Sqft: Bldr Plans
School Information
- Elementary School: Call District
- High School: Call District
- Middle School: Call District
- School District: South Side I.S.D
Garage and Parking
- Garage Parking: Two Car Garage
Eco-Communities
- Water/Sewer: Septic
Utilities
- Air Conditioning: One Central
- Fireplace: Not Applicable
- Heating Fuel: Electric
- Heating: Central
- Window Coverings: None Remain
Amenities
- Neighborhood Amenities: Park/Playground
Finance and Tax Information
- Home Owners Association Mandatory: None
- Total Tax: 9983.72
Other Features
- Block: 113
- Contract: Exclusive Right To Sell
- Instdir: Get on I-37 S/US-281 S from W Market St Follow I-37 S to Mathis Rd. Take exit 122 from I-37 S Take Waterwood Pass Dr to Fawn Trail Dr in Sandy Oaks
- Interior Features: One Living Area, Separate Dining Room, Eat-In Kitchen, Breakfast Bar, Walk-In Pantry, Utility Room Inside, 1st Floor Lvl/No Steps, High Ceilings, Laundry Main Level, Laundry Room, Walk in Closets
- Legal Desc Lot: 36
- Legal Description: CB 4131A BLK 113 LOT 36
- Occupancy: Vacant
- Ph To Show: 2102222227
- Possession: Closing/Funding
- Style: One Story
Owner Information
- Owner Lrealreb: No

- Antonio Ramirez
- Premier Realty Group
- Mobile: 210.557.7546
- Mobile: 210.557.7546
- tonyramirezrealtorsa@gmail.com



