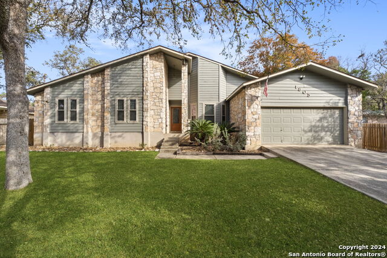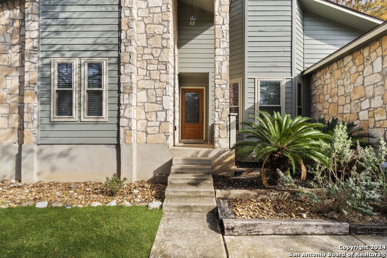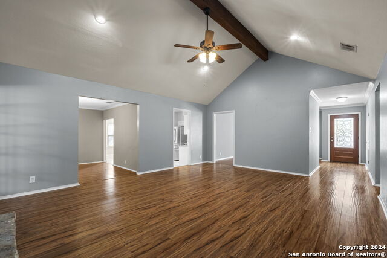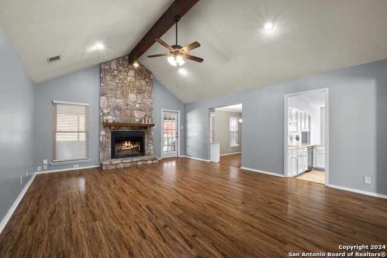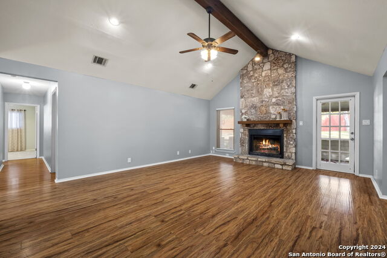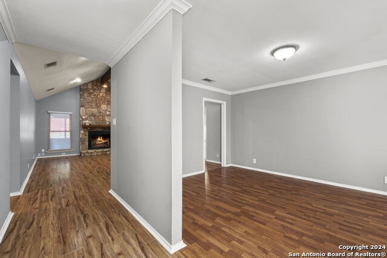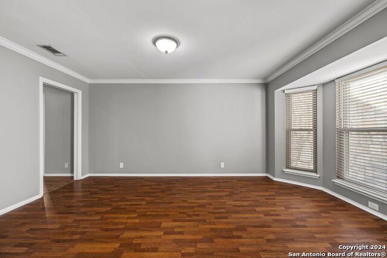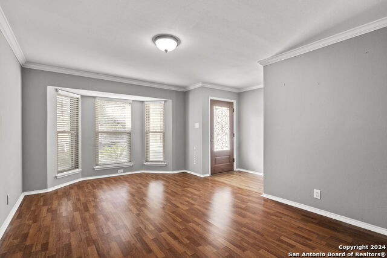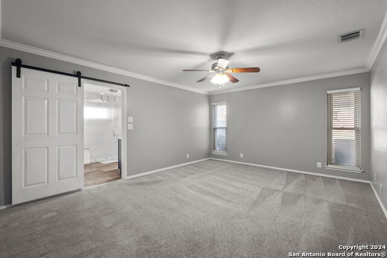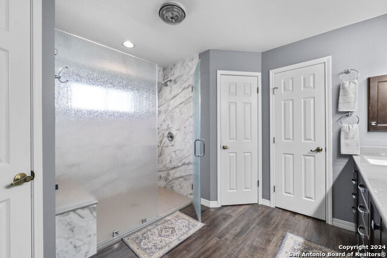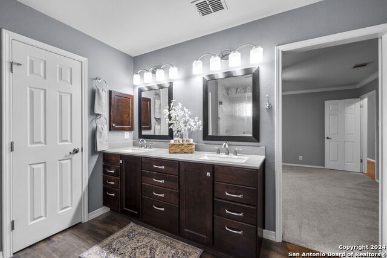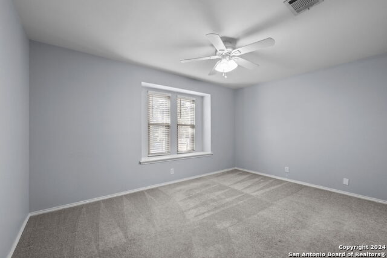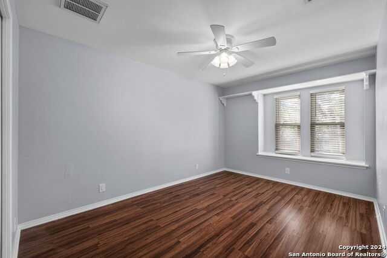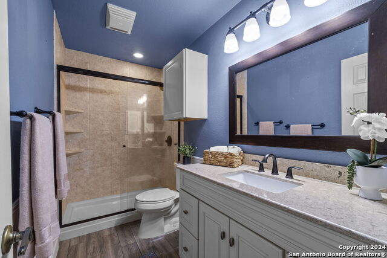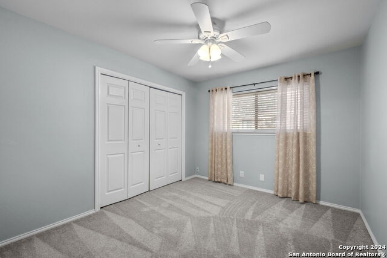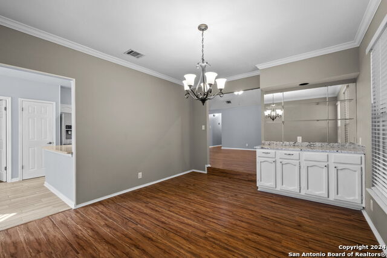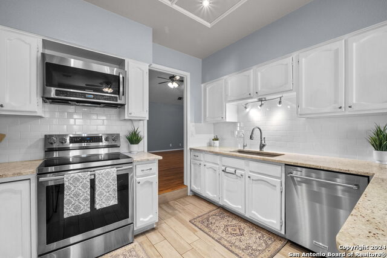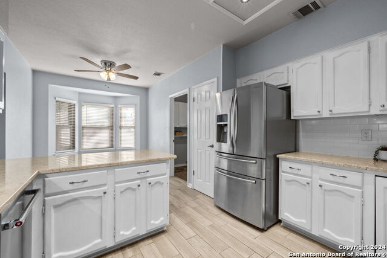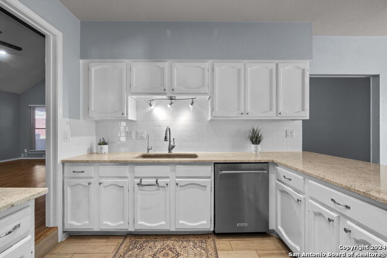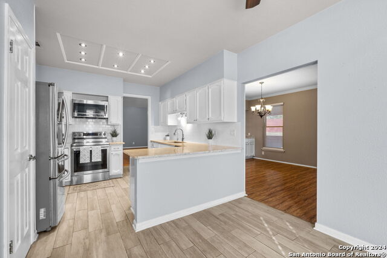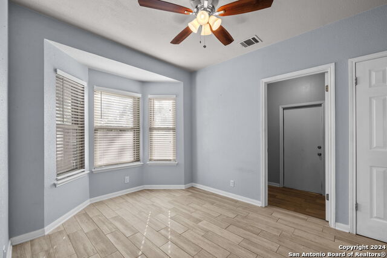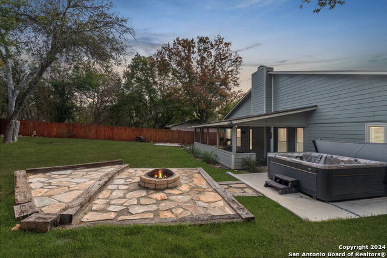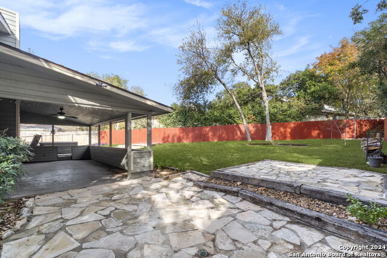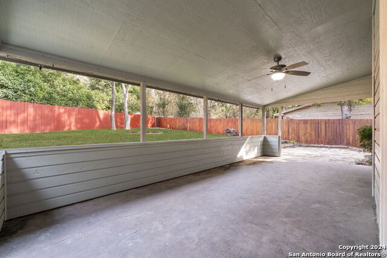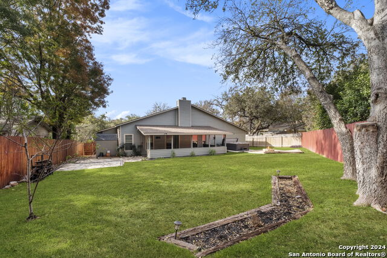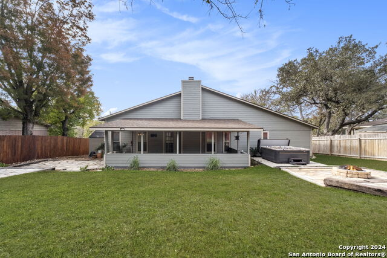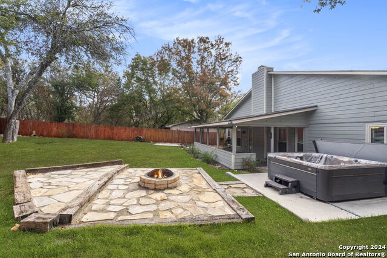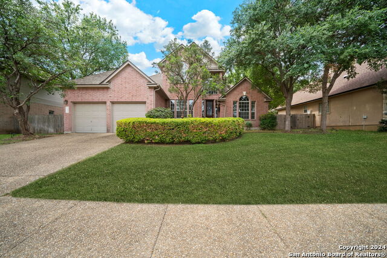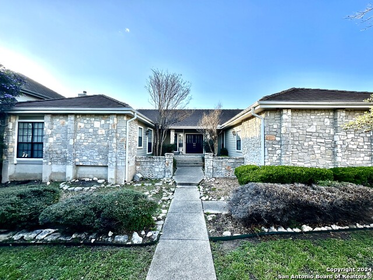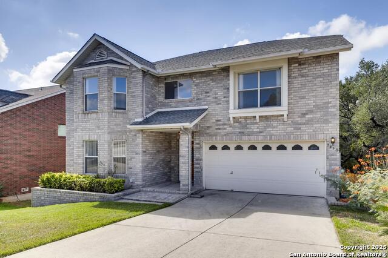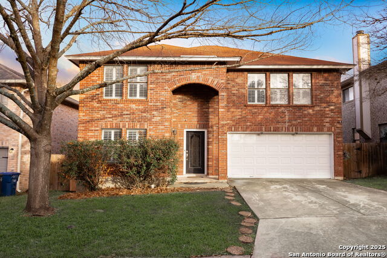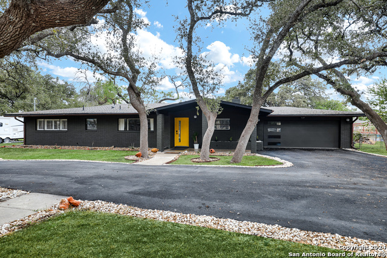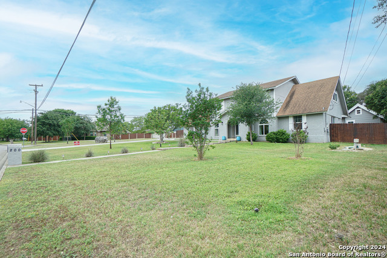1805 Poppy Peak St, San Antonio, TX 78232
Property Photos
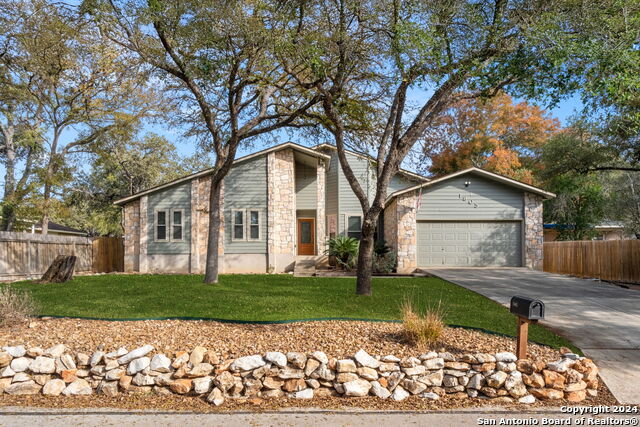
Would you like to sell your home before you purchase this one?
Priced at Only: $2,750
For more Information Call:
Address: 1805 Poppy Peak St, San Antonio, TX 78232
Property Location and Similar Properties
- MLS#: 1864073 ( Residential Rental )
- Street Address: 1805 Poppy Peak St
- Viewed: 6
- Price: $2,750
- Price sqft: $1
- Waterfront: No
- Year Built: 1984
- Bldg sqft: 2264
- Bedrooms: 4
- Total Baths: 2
- Full Baths: 2
- Days On Market: 13
- Additional Information
- County: BEXAR
- City: San Antonio
- Zipcode: 78232
- Subdivision: Oakhaven Heights
- District: North East I.S.D
- Elementary School: Thousand Oaks
- Middle School: Bradley
- High School: Macarthur
- Provided by: Trinidad Realty Partners, Inc
- Contact: Rolando San Miguel
- (210) 316-5489

- DMCA Notice
-
Description**Executive Rental in Oakhaven Heights | Kentwood Manor** Discover this stunning executive rental at 1805 Poppy Peak, located near 281 & 1604 in the desirable Oakhaven Heights / Kentwood Manor subdivision. This beautifully maintained home offers 4 spacious bedrooms, 2 bathrooms, and 2,264 sq. ft. of living space on a generous .23 acre lot filled with mature trees. The home features a formal living room, a cozy family area with a fireplace, a formal dining room, and an eat in kitchen with granite count
Payment Calculator
- Principal & Interest -
- Property Tax $
- Home Insurance $
- HOA Fees $
- Monthly -
Features
Building and Construction
- Apprx Age: 41
- Builder Name: UNKNOWN
- Exterior Features: 4 Sides Masonry, Stone/Rock
- Flooring: Carpeting, Ceramic Tile, Wood, Laminate
- Foundation: Slab
- Kitchen Length: 11
- Roof: Composition
- Source Sqft: Appsl Dist
School Information
- Elementary School: Thousand Oaks
- High School: Macarthur
- Middle School: Bradley
- School District: North East I.S.D
Garage and Parking
- Garage Parking: Two Car Garage
Eco-Communities
- Water/Sewer: Water System, Sewer System
Utilities
- Air Conditioning: One Central
- Fireplace: One, Family Room
- Heating Fuel: Electric
- Heating: Central
- Recent Rehab: No
- Security: Not Applicable
- Utility Supplier Elec: CPS
- Utility Supplier Grbge: CITY
- Utility Supplier Sewer: SAWS
- Utility Supplier Water: SAWS
- Window Coverings: All Remain
Amenities
- Common Area Amenities: Jogging Trail, Playground, BBQ/Picnic, Sports Court, Bike Trails
Finance and Tax Information
- Application Fee: 75
- Cleaning Deposit: 300
- Days On Market: 75
- Max Num Of Months: 24
- Pet Deposit: 500
- Security Deposit: 2750
Rental Information
- Rent Includes: Yard Maintenance, Garbage Pickup
- Tenant Pays: Water/Sewer, Renters Insurance Required
Other Features
- Application Form: TAR
- Apply At: 300 E BASSE STE 1142
- Instdir: 281-SILVERWOOD DR-SPRINGHILL-MOUNT
- Interior Features: Two Living Area, Separate Dining Room, Eat-In Kitchen, Two Eating Areas, High Ceilings, All Bedrooms Downstairs, Laundry Room, Walk in Closets, Attic - Floored
- Legal Description: NCB 14820 BLK 016 LOT 14
- Min Num Of Months: 12
- Miscellaneous: Broker-Manager
- Occupancy: Vacant
- Personal Checks Accepted: No
- Ph To Show: 210-222-2227
- Restrictions: Smoking Outside Only
- Salerent: For Rent
- Section 8 Qualified: No
- Style: One Story, Traditional
Owner Information
- Owner Lrealreb: No
Similar Properties

- Antonio Ramirez
- Premier Realty Group
- Mobile: 210.557.7546
- Mobile: 210.557.7546
- tonyramirezrealtorsa@gmail.com



