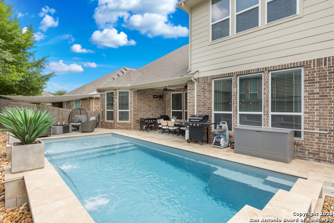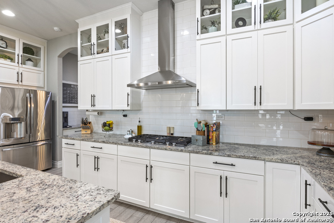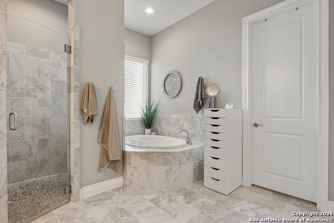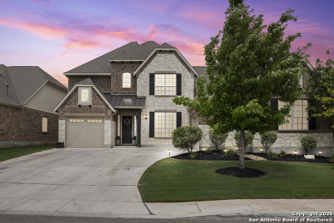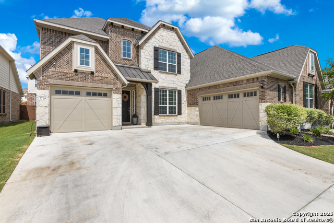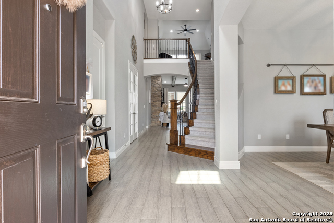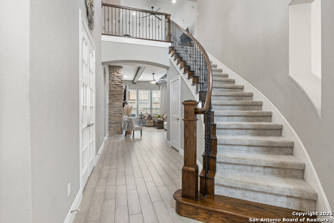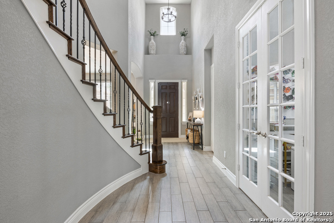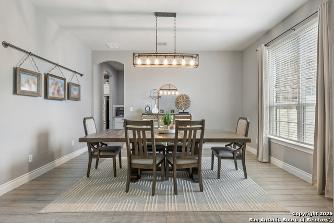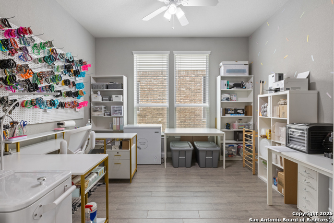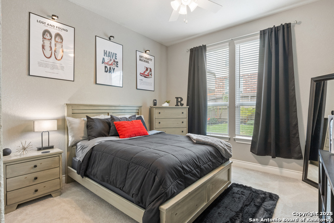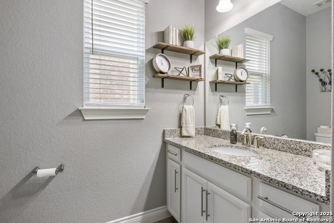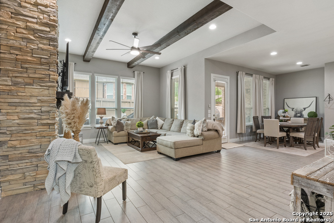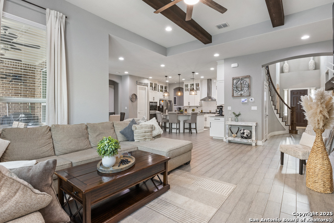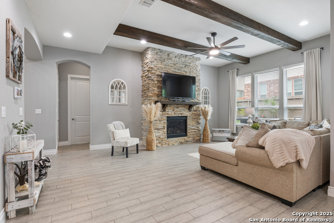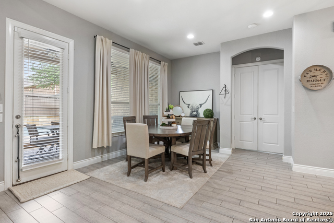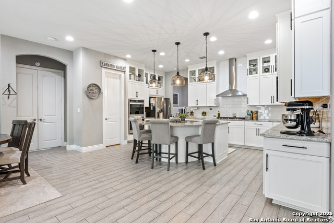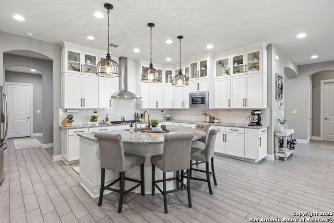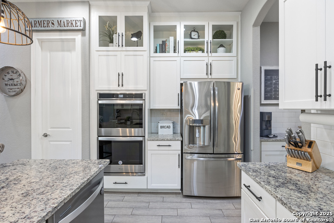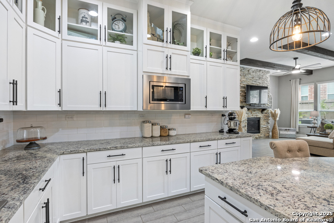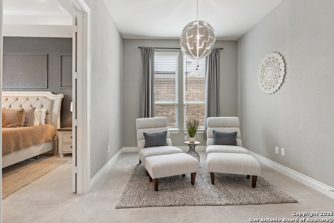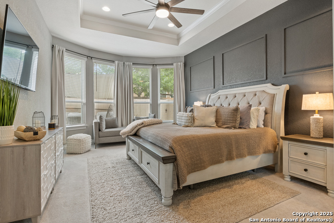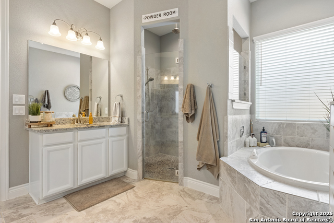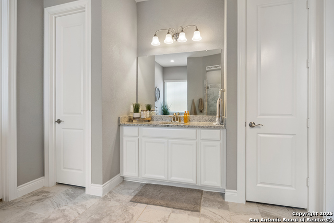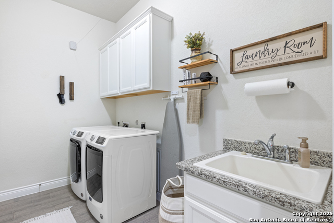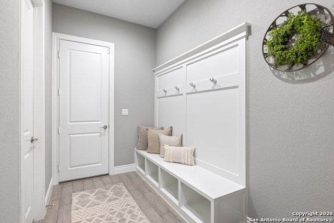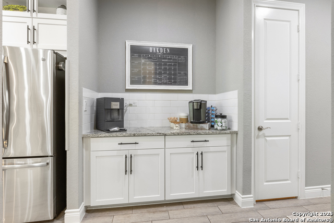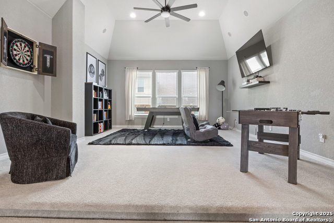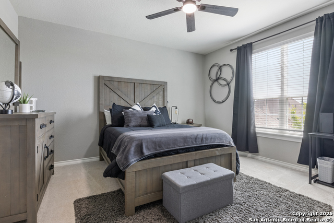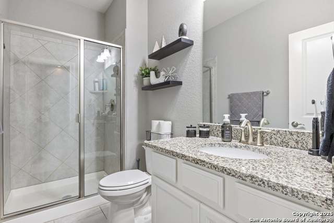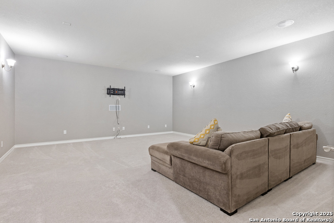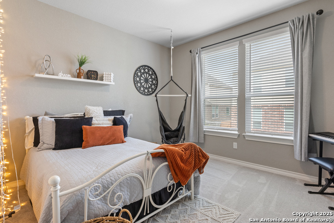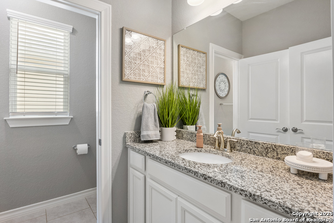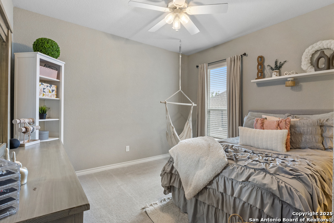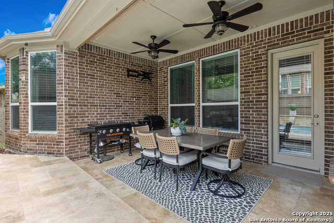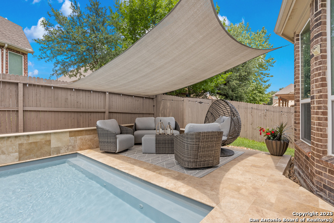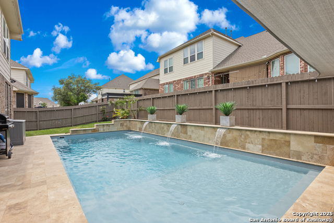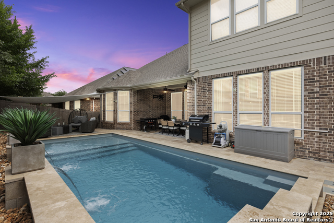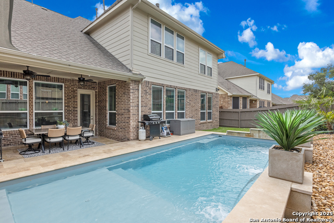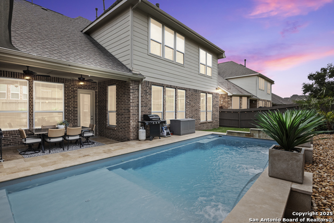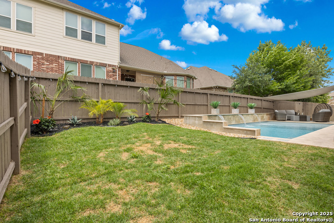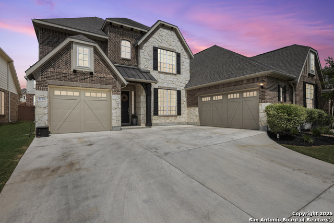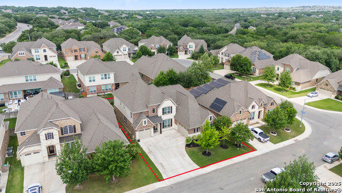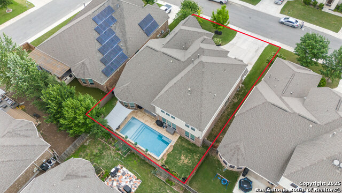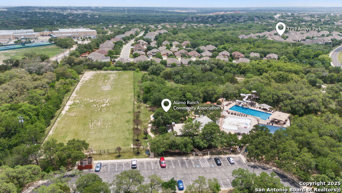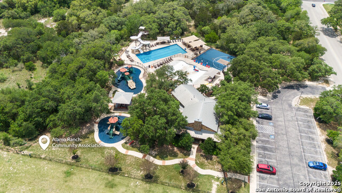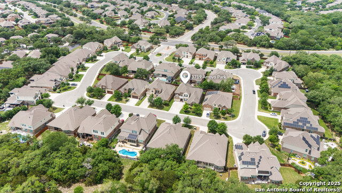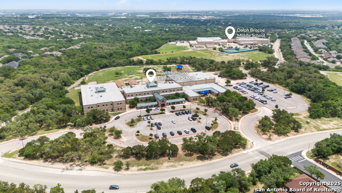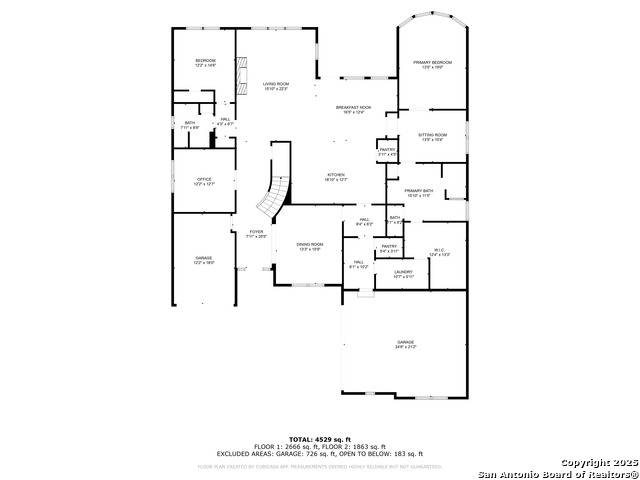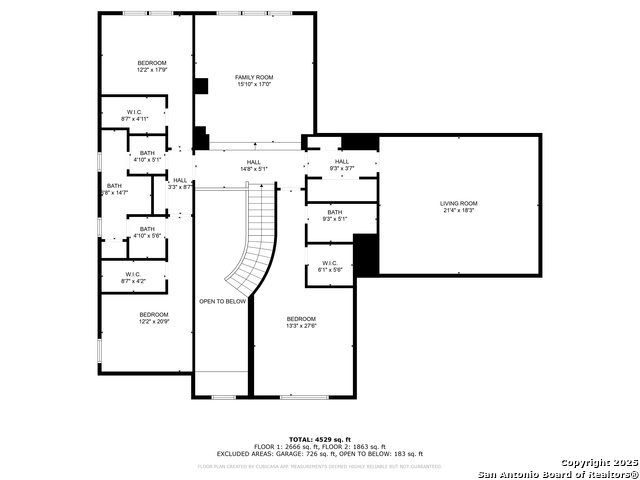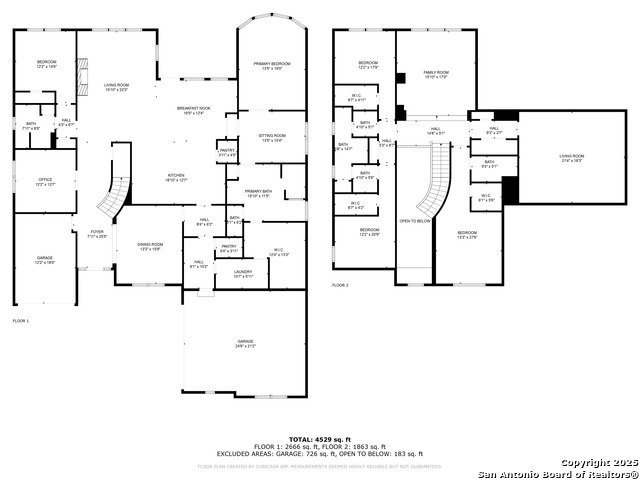3719 Arroyo Park, San Antonio, TX 78253
Property Photos
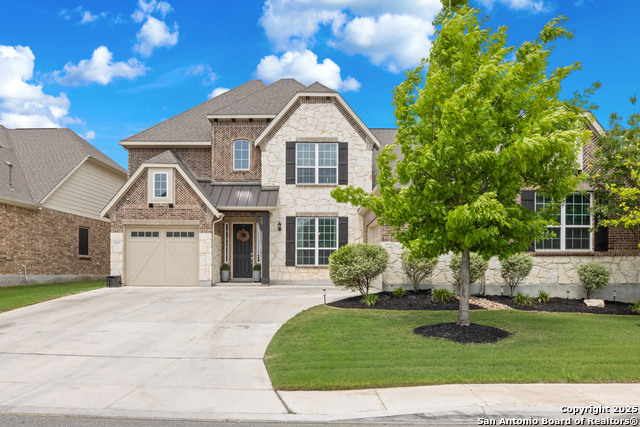
Would you like to sell your home before you purchase this one?
Priced at Only: $715,000
For more Information Call:
Address: 3719 Arroyo Park, San Antonio, TX 78253
Property Location and Similar Properties
- MLS#: 1863918 ( Single Residential )
- Street Address: 3719 Arroyo Park
- Viewed: 27
- Price: $715,000
- Price sqft: $153
- Waterfront: No
- Year Built: 2018
- Bldg sqft: 4686
- Bedrooms: 5
- Total Baths: 4
- Full Baths: 4
- Garage / Parking Spaces: 3
- Days On Market: 12
- Additional Information
- County: BEXAR
- City: San Antonio
- Zipcode: 78253
- Subdivision: Alamo Ranch
- District: Northside
- Elementary School: Hoffman Lane
- Middle School: Briscoe
- High School: Taft
- Provided by: Realty Advantage
- Contact: Brett Oest
- (210) 643-4000

- DMCA Notice
-
DescriptionThis expansive 5 bedroom, 4 bathroom residence boasts 4,686 square feet of thoughtfully designed living space, perfect for entertaining, relaxing, and everything in between. From the moment you walk in, you'll be captivated by the open concept layout, high ceilings, and abundant natural light that flows throughout the home. The heart of the home is the gourmet kitchen, featuring a large center island, stainless steel appliances, granite countertops, and custom cabinetry ideal for family gatherings or hosting guests. The spacious living area seamlessly connects to the kitchen and dining, creating a warm and inviting atmosphere. The primary suite is a true sanctuary, complete with a private sitting room, spa like ensuite bath, and a massive walk in closet that's sure to impress. Upstairs, you'll find a private guest suite with its own full bathroom, offering comfort and privacy for visitors or multigenerational living. Enjoy movie nights in your dedicated media room, and unwind or entertain in the oversized game room, giving you plenty of space to spread out and enjoy. Step outside to your resort style backyard featuring a sparkling pool, lush landscaping, and a spacious outdoor living area perfect for BBQs, lounging, or evening gatherings under the stars. This home combines elegance, comfort, and functionality in one exceptional package. Don't miss your chance to own this incredible property!
Payment Calculator
- Principal & Interest -
- Property Tax $
- Home Insurance $
- HOA Fees $
- Monthly -
Features
Building and Construction
- Builder Name: Pulte
- Construction: Pre-Owned
- Exterior Features: Brick, 4 Sides Masonry, Stone/Rock, Stucco, Cement Fiber
- Floor: Carpeting, Ceramic Tile
- Foundation: Slab
- Kitchen Length: 18
- Roof: Composition
- Source Sqft: Appsl Dist
Land Information
- Lot Description: 1/4 - 1/2 Acre, Mature Trees (ext feat), Level
- Lot Improvements: Street Paved, Curbs, Street Gutters, Sidewalks, Streetlights, Fire Hydrant w/in 500', Asphalt, Private Road
School Information
- Elementary School: Hoffman Lane
- High School: Taft
- Middle School: Briscoe
- School District: Northside
Garage and Parking
- Garage Parking: Three Car Garage, Attached
Eco-Communities
- Energy Efficiency: 13-15 SEER AX, Programmable Thermostat, 12"+ Attic Insulation, Double Pane Windows, Energy Star Appliances, Radiant Barrier, Low E Windows, Ceiling Fans
- Water/Sewer: City
Utilities
- Air Conditioning: Two Central
- Fireplace: One, Living Room, Gas Logs Included, Gas, Glass/Enclosed Screen
- Heating Fuel: Natural Gas
- Heating: Central
- Recent Rehab: No
- Utility Supplier Elec: CPS
- Utility Supplier Gas: Grey Forest
- Utility Supplier Grbge: Tiger
- Utility Supplier Sewer: SAWS
- Utility Supplier Water: SAWS
- Window Coverings: Some Remain
Amenities
- Neighborhood Amenities: Controlled Access, Pool, Park/Playground, Sports Court, Basketball Court
Finance and Tax Information
- Days On Market: 10
- Home Faces: East
- Home Owners Association Fee: 340.84
- Home Owners Association Frequency: Quarterly
- Home Owners Association Mandatory: Mandatory
- Home Owners Association Name: ALAMO RANCH COMMUNITY ASSOCIATIONS
- Total Tax: 11814.61
Rental Information
- Currently Being Leased: No
Other Features
- Block: 137
- Contract: Exclusive Right To Sell
- Instdir: From 151 continue straight on Alamo ranch pkwy. take a left on Alamo Pkwy continue for 1 mile till the four way stop. left in Harrison Grant subdivision.
- Interior Features: Two Living Area, Liv/Din Combo, Separate Dining Room, Island Kitchen, Walk-In Pantry, Study/Library, Game Room, Media Room, Utility Area in Garage, Secondary Bedroom Down, 1st Floor Lvl/No Steps, High Ceilings, Open Floor Plan, Pull Down Storage, Cable TV Available, High Speed Internet, Laundry Main Level, Laundry Lower Level, Laundry Room, Walk in Closets, Attic - Partially Floored, Attic - Pull Down Stairs, Attic - Storage Only
- Legal Desc Lot: 20
- Legal Description: CB4400AlamoRanchUT-52B-1, Enclave
- Miscellaneous: Company Relocation, No City Tax, Cluster Mail Box, School Bus
- Occupancy: Owner
- Ph To Show: 2102222227
- Possession: Closing/Funding
- Style: Traditional
- Views: 27
Owner Information
- Owner Lrealreb: No
Nearby Subdivisions
Afton Oaks Enclave
Afton Oaks Enclave - Bexar Cou
Alamo Estates
Alamo Ranch
Alamo Ranch Area 8
Alamo Ranch Ut-41c
Aston Park
Bear Creek Hills
Bella Vista
Bexar
Bison Ridge
Bison Ridge At Westpointe
Bruce Haby Subdivision
Caracol Creek
Cobblestone
Dell Webb
Falcon Landing
Fronterra At Westpointe
Fronterra At Westpointe - Bexa
Gordons Grove
Green Glen Acres
Haby Hill
Heights Of Westcreek
Hidden Oasis
Hidden Oasis/silver Leaf/elm V
High Point At West Creek
Highpoint At Westcreek
Hill Country Gardens
Hill Country Retreat
Hunters Ranch
Megans Landing
Monticello Ranch
Monticello Ranch Subd
Morgan Meadows
Morgans Heights
N/a
Na
North San Antonio Hills
Northwest Rural
Northwest Rural/remains Ns/mv
Oaks Of Westcreek
Park At Westcreek
Preserve At Culebra
Redbird Ranch
Redland Ranch
Ridgeview
Rio Medina Estates
Riverstone
Riverstone At Alamo Ranch
Riverstone At Wespointe
Riverstone At Westpointe
Riverstone-ut
Rolling Oak Estates
Rolling Oaks
Rustic Oaks
Saddle Creek Estates (ns)
San Geronimo
Santa Maria At Alamo Ranch
Stevens Ranch
Stonehill
Talley Fields
Tamaron
The Hills At Alamo Ranch
The Oaks Of Westcreek
The Park At Cimarron Enclave -
The Preserve At Alamo Ranch
The Summit At Westcreek
The Trails At Westpointe
The Woods Of Westcreek
Thomas Pond
Timber Creek
Trails At Alamo Ranch
Trails At Culebra
Unknown
Veranda
Villages Of Westcreek
Villas Of Westcreek
Vistas Of Westcreek
Waterford Park
West Creek Gardens
West Oak Estates
West Pointe Gardens
West View
Westcreek
Westcreek Oaks
Westcreek/the Oaks
Westpoint East
Westpointe East
Westview
Westwinds East
Westwinds Lonestar
Westwinds West, Unit-3 (enclav
Westwinds-summit At Alamo Ranc
Winding Brook
Woods Of Westcreek
Wynwood Of Westcreek

- Antonio Ramirez
- Premier Realty Group
- Mobile: 210.557.7546
- Mobile: 210.557.7546
- tonyramirezrealtorsa@gmail.com



