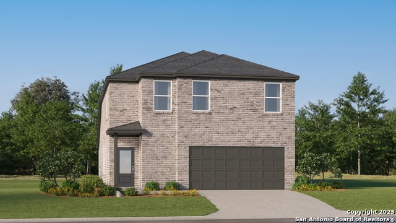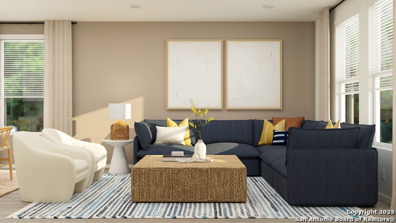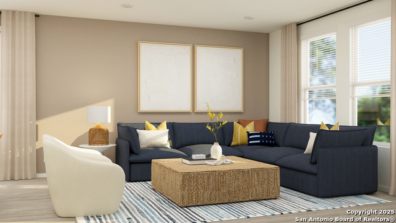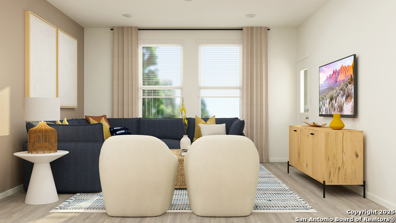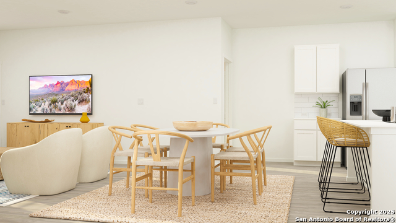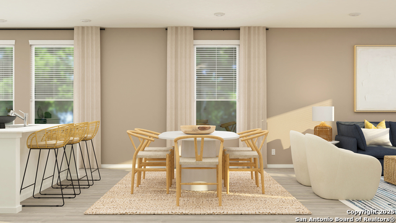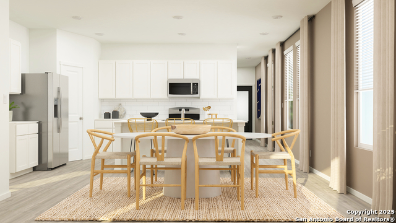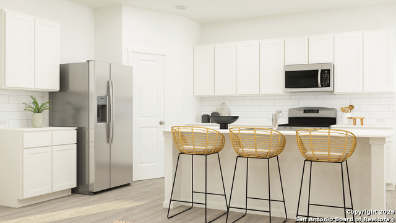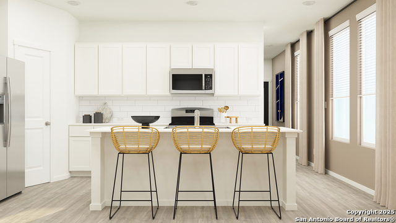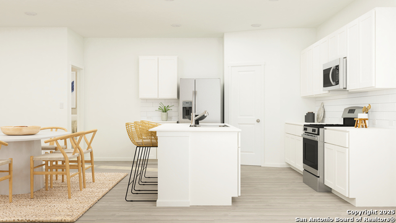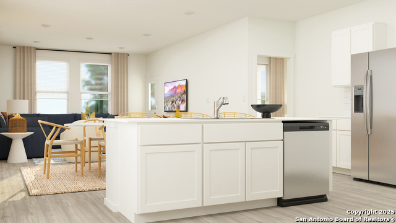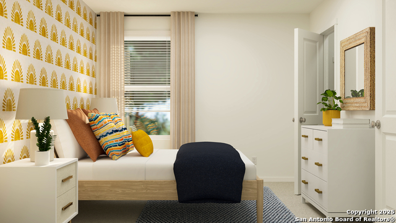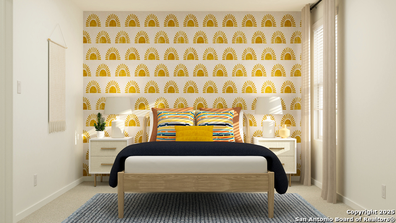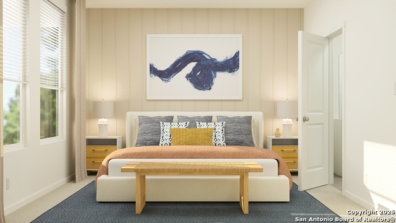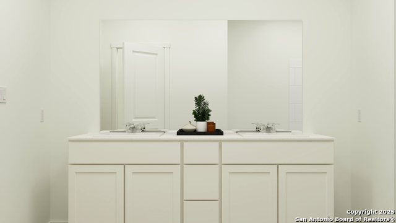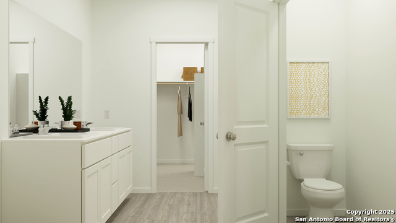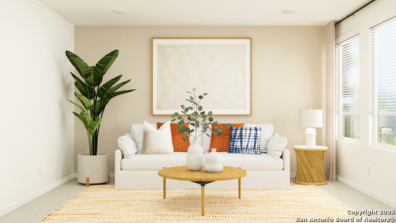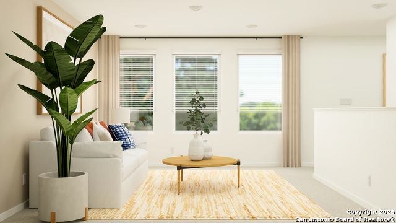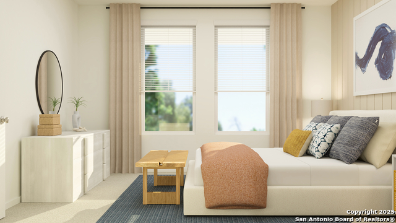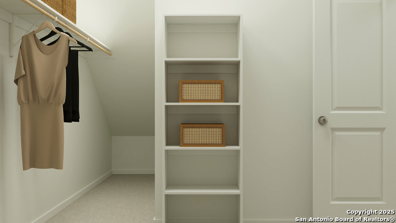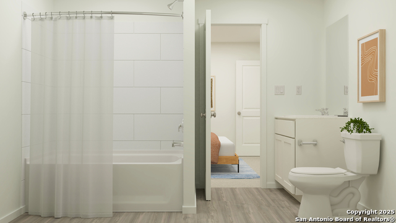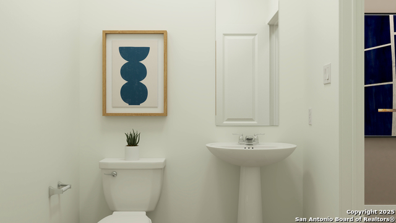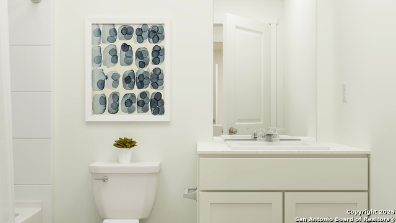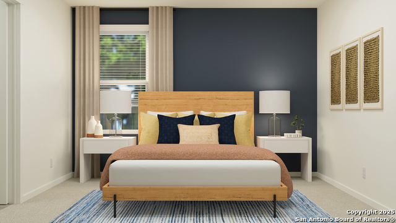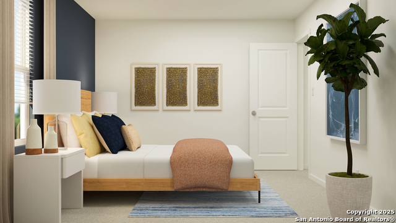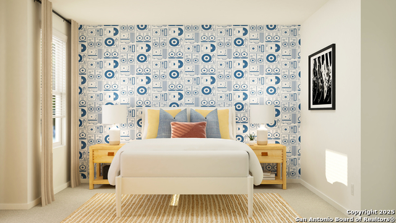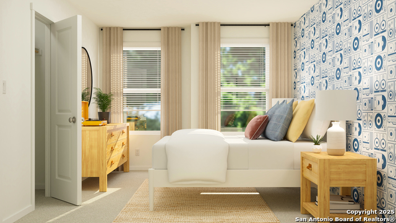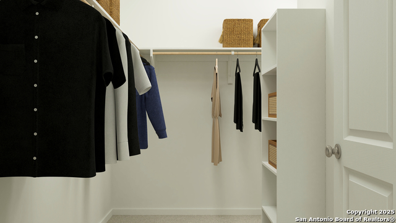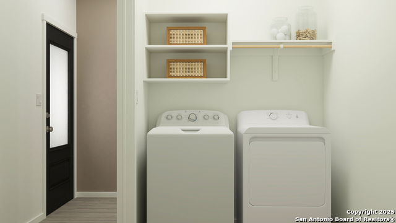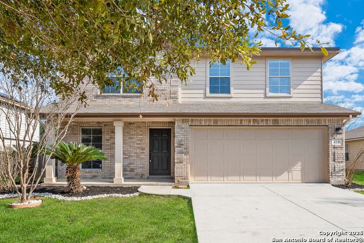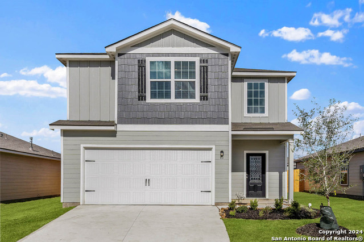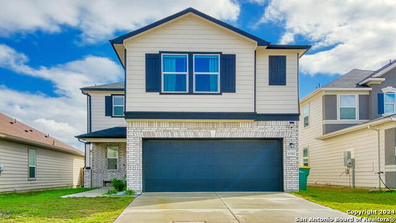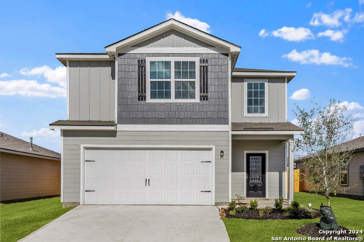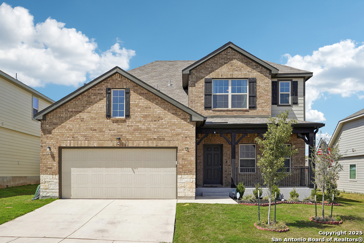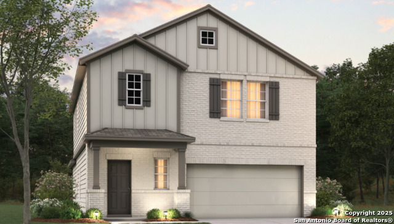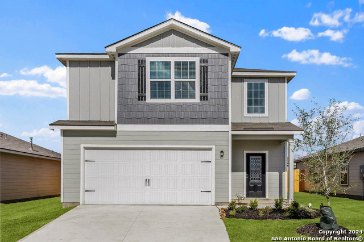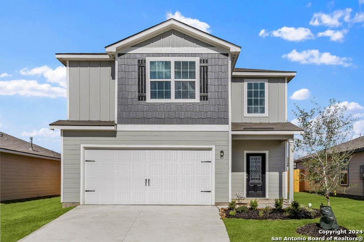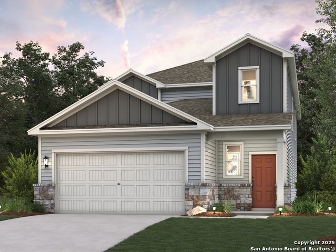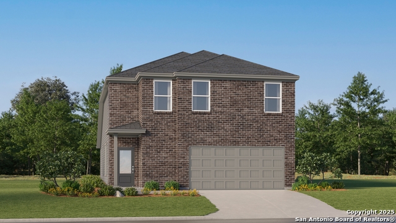11903 Carolina Rose, Converse, TX 78109
Property Photos
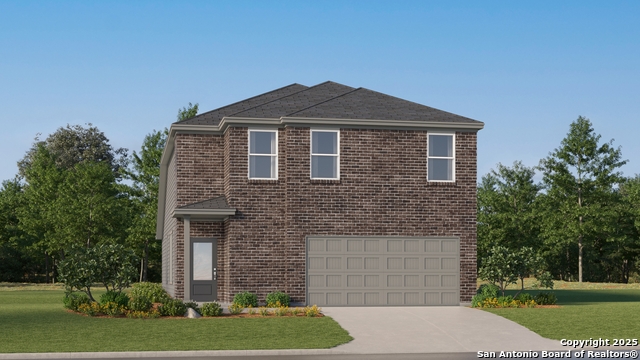
Would you like to sell your home before you purchase this one?
Priced at Only: $320,999
For more Information Call:
Address: 11903 Carolina Rose, Converse, TX 78109
Property Location and Similar Properties
- MLS#: 1863868 ( Single Residential )
- Street Address: 11903 Carolina Rose
- Viewed: 3
- Price: $320,999
- Price sqft: $149
- Waterfront: No
- Year Built: 2025
- Bldg sqft: 2149
- Bedrooms: 4
- Total Baths: 4
- Full Baths: 3
- 1/2 Baths: 1
- Garage / Parking Spaces: 2
- Days On Market: 3
- Additional Information
- County: BEXAR
- City: Converse
- Zipcode: 78109
- Subdivision: Rose Valley
- District: East Central I.S.D
- Elementary School: Tradition
- Middle School: Heritage
- High School: East Central
- Provided by: Housifi
- Contact: Christopher Marti
- (210) 660-1098

- DMCA Notice
-
DescriptionThe Lucia This new two story home offers plenty of space to live and grow. An open concept floorplan on the first level combines the kitchen, living and dining areas to maximize interior space, with a nearby covered patio for outdoor fun and leisure. The luxurious owner's suite is nestled into a private rear corner, complete with a spa inspired bathroom and generous walk in closet. A versatile loft shares the second floor with three additional bedrooms. Prices and features may vary and are subject to change. Photos are for illustrative purposes only.
Payment Calculator
- Principal & Interest -
- Property Tax $
- Home Insurance $
- HOA Fees $
- Monthly -
Features
Building and Construction
- Builder Name: Lennar
- Construction: New
- Exterior Features: Cement Fiber
- Floor: Carpeting, Vinyl
- Foundation: Slab
- Kitchen Length: 15
- Roof: Composition
- Source Sqft: Appsl Dist
School Information
- Elementary School: Tradition
- High School: East Central
- Middle School: Heritage
- School District: East Central I.S.D
Garage and Parking
- Garage Parking: Two Car Garage
Eco-Communities
- Water/Sewer: Water System, Sewer System
Utilities
- Air Conditioning: One Central
- Fireplace: Not Applicable
- Heating Fuel: Electric, Natural Gas
- Heating: Central
- Window Coverings: None Remain
Amenities
- Neighborhood Amenities: Other - See Remarks
Finance and Tax Information
- Home Owners Association Fee: 300
- Home Owners Association Frequency: Annually
- Home Owners Association Mandatory: Mandatory
- Home Owners Association Name: LIFETIME HOA MANAGEMENT
- Total Tax: 1.92
Other Features
- Block: 11
- Contract: Exclusive Right To Sell
- Instdir: From I-35 S take exit 172 for 1604 Loop S. Merge onto TX-1604 Loop/E Charles William Anderson Loop/E Loop 1604 N. Continue on TX-1604 Loop. Left on Schuwirth Rd. Continue onto Green Rd. Right on N Graytown Rd. Right on Burnet Rose. Left on Arctic Rose.
- Interior Features: One Living Area, Island Kitchen, Breakfast Bar, Loft, Utility Room Inside, Open Floor Plan, Cable TV Available, Laundry Main Level, Walk in Closets
- Legal Desc Lot: 39
- Legal Description: Block 11 Lot 39
- Ph To Show: 210-222-2227
- Possession: Closing/Funding
- Style: Two Story
Owner Information
- Owner Lrealreb: No
Similar Properties
Nearby Subdivisions
Abbott Estates
Ackerman Gardens Unit-2
Autumn Run
Avenida
Bridgehaven
Bridgehaven/hightop Ridge
Caledonian
Catalina
Cimarron
Cimarron Ii (jd)
Cimarron Ii Jd
Cimarron Landing
Cimarron Trail
Cimarron Trails
Cimarron Valley
Cimmaron
Cobalt Canyon
Converse - Old Town Jd
Converse Heights
Converse Hill
Converse Hills
Copperfield
Copperfield Meadows Of
Dover
Dover Subdivision
Escondido Creek
Escondido Meadows
Escondido North
Escondido/parc At
Flora Meadows
Glenloch Farms
Graytown
Green
Green Rd/abbott Rd West
Hanover Cove
Hightop Ridge
Hightop Ridge
Horizon Point
Horizon Pointe
Judson Valley
Katzer Ranch
Kendall Brook Unit 1b
Key Largo
Key Largo Sub
Knox Ridge
Knox Ridge Phase 3 Ut-1
Lake Aire
Liberte
Loma Alta
Loma Alta Estates
Loma Vista
Macarthur
Macarthur Park
Meadow Brook
Meadow Ridge
Meadows Of Copperfield
Millers Point
Millican Grove
Miramar Unit 1
Northampton
Notting Hill
Paloma
Paloma Estates
Paloma Park
Paloma Subd
Placid Park
Prairie Green
Quail Rdg/convrs Hllsjd
Quail Ridge
Randolph Crossing
Randolph Crossing (ec)
Randolph Valley
Rolling Creek
Rose Valley
Sage Meadows Ut-1
Santa Clara
Savannah Place
Savannah Place Unit 1
Savannah Place Ut-2
Scucisd/judson Rural Developme
Silverton Valley Sub
Summerhill
The Fields Of Dover
The Landing At Kitty Hawk
The Wilder
Ventura
Vista
Vista Real
Willow View
Willow View Unit 1
Willow View Unit 2
Windfield
Windfield Rio Series
Windfield Unit1
Winterfell

- Antonio Ramirez
- Premier Realty Group
- Mobile: 210.557.7546
- Mobile: 210.557.7546
- tonyramirezrealtorsa@gmail.com



