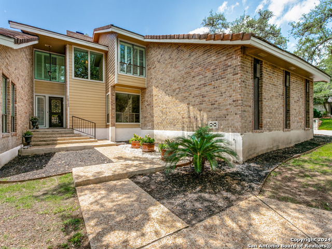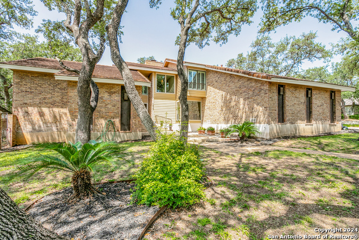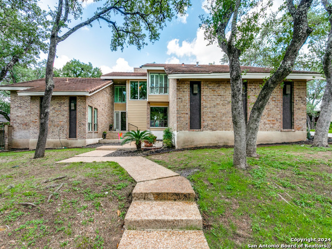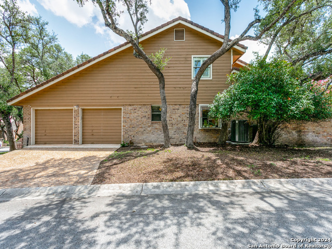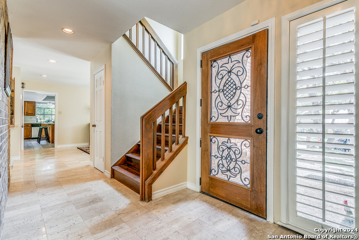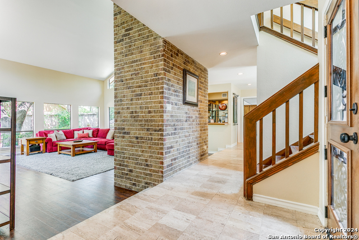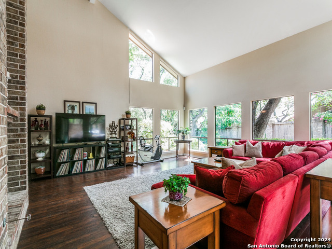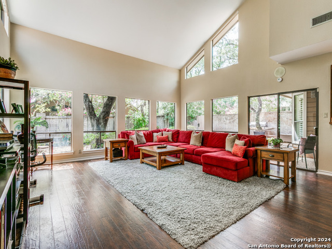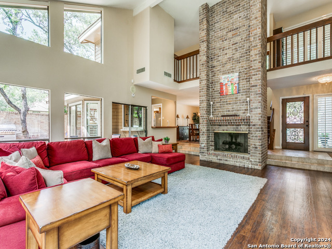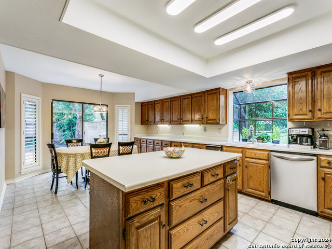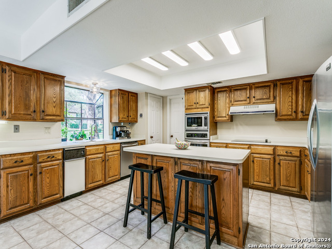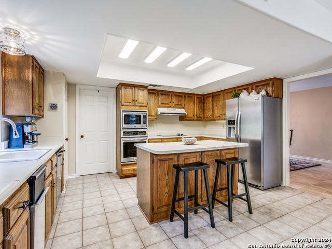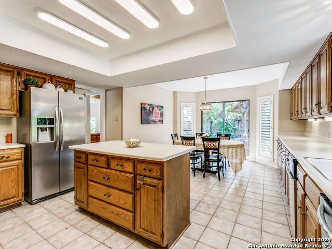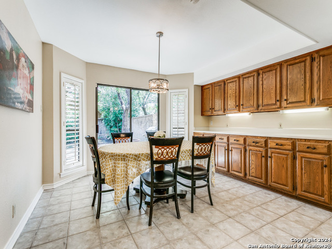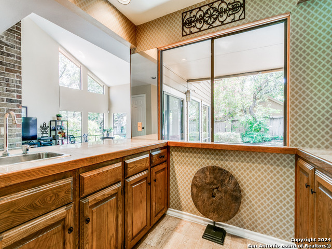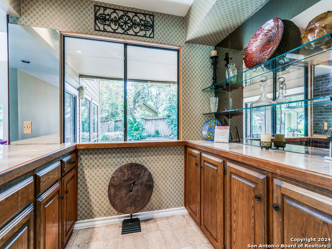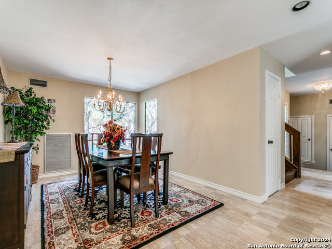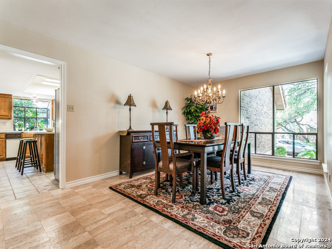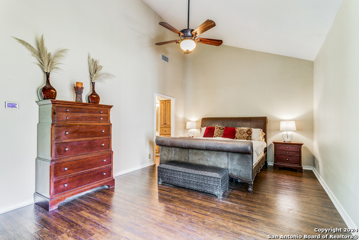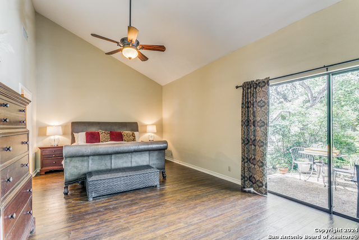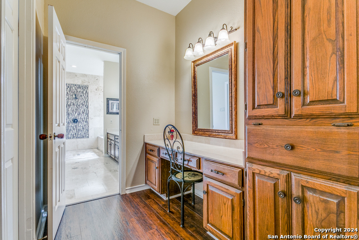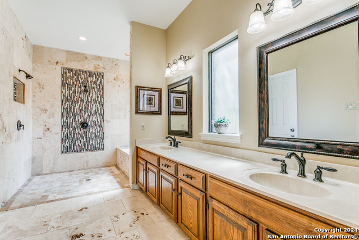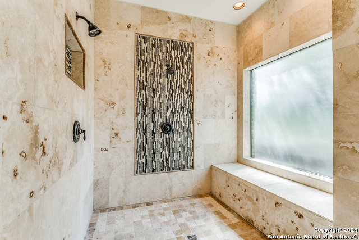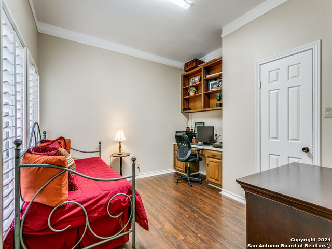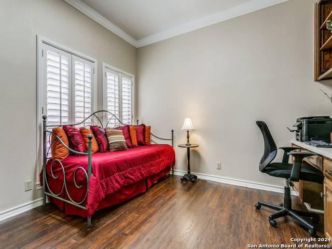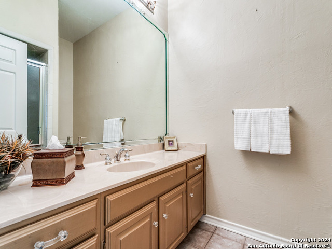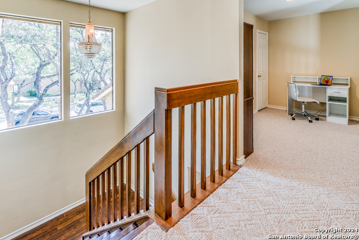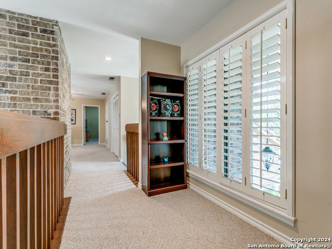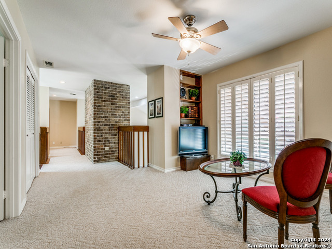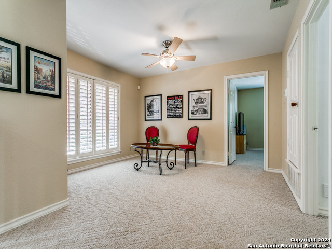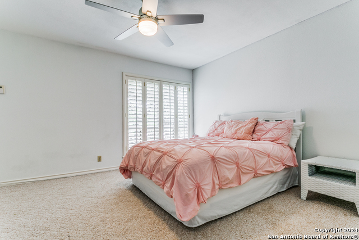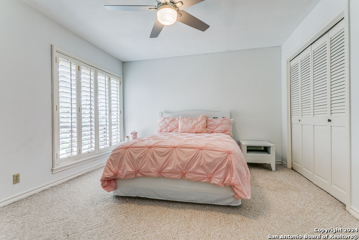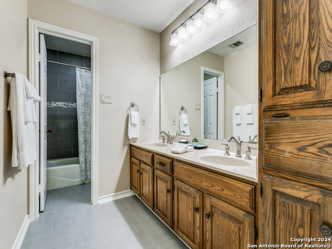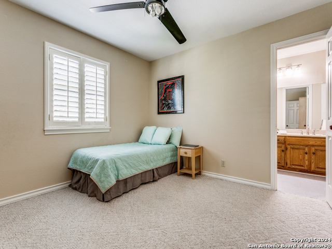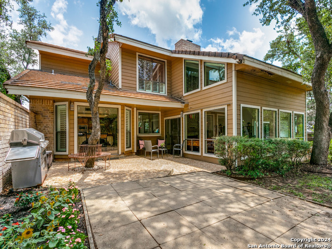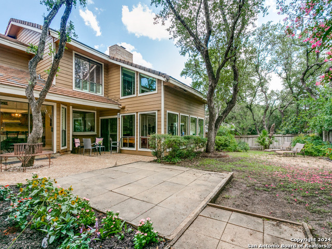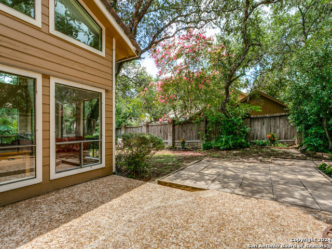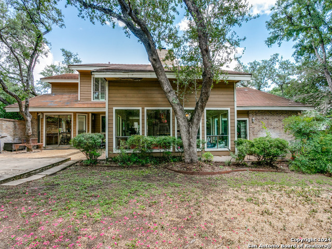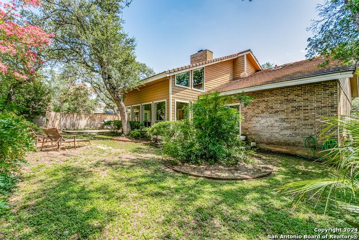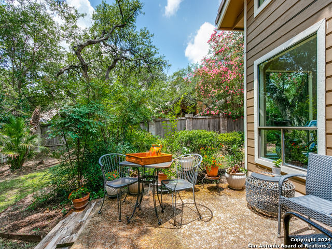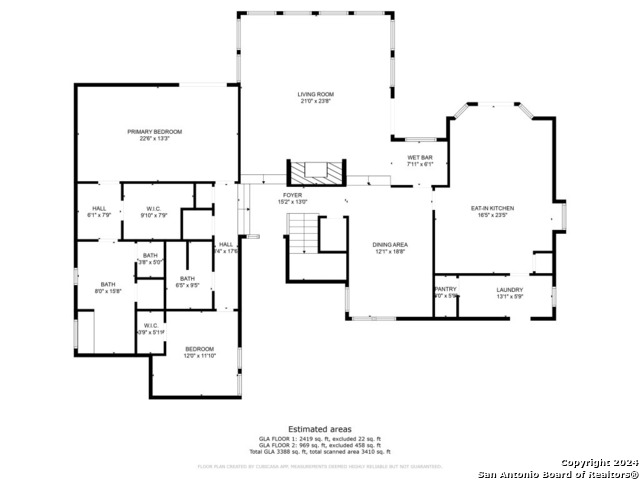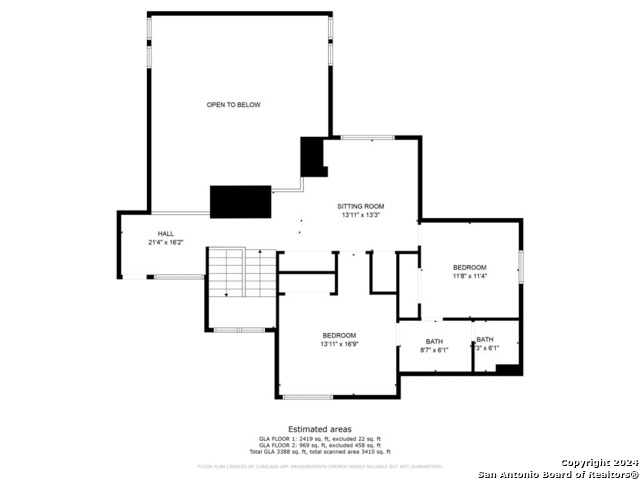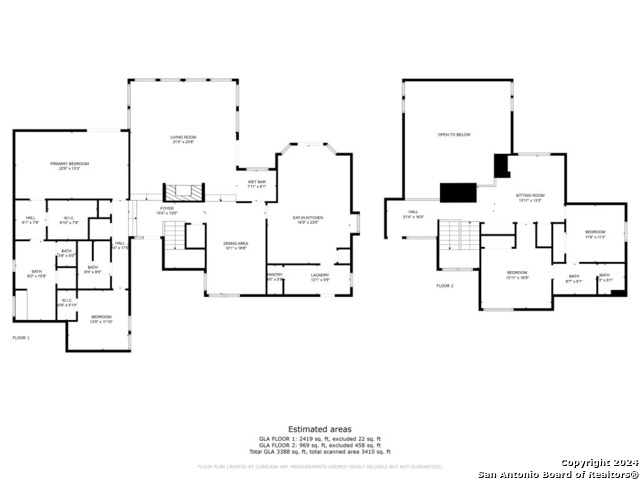12543 Elm Manor St, San Antonio, TX 78230
Property Photos
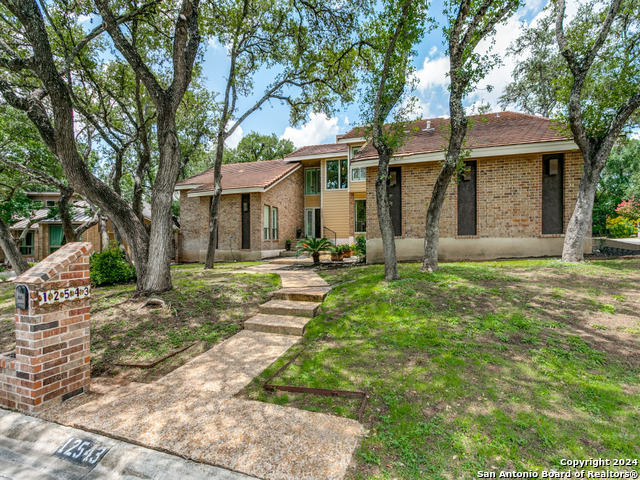
Would you like to sell your home before you purchase this one?
Priced at Only: $579,000
For more Information Call:
Address: 12543 Elm Manor St, San Antonio, TX 78230
Property Location and Similar Properties
- MLS#: 1863833 ( Single Residential )
- Street Address: 12543 Elm Manor St
- Viewed: 165
- Price: $579,000
- Price sqft: $166
- Waterfront: No
- Year Built: 1980
- Bldg sqft: 3495
- Bedrooms: 4
- Total Baths: 3
- Full Baths: 3
- Garage / Parking Spaces: 2
- Days On Market: 250
- Additional Information
- County: BEXAR
- City: San Antonio
- Zipcode: 78230
- Subdivision: Elm Creek
- District: Northside
- Elementary School: Howsman
- Middle School: Hobby William P.
- High School: Clark
- Provided by: Phyllis Browning Company
- Contact: Ruth Storrie
- (210) 753-0533

- DMCA Notice
-
DescriptionFantastic opportunity to get into prestigious Elm Creek at an incredible value! This 4 bedroom, 3 bath home has great bones and endless potential. The home features 3 Trane HVAC systems, with two recently replaced in 2024 (3rd is only 5 years old). The yard has been prepped for landscaping. Situated on a prime corner lot, this residence offers soaring ceilings, a wet bar, and a bright, open living space that flows seamlessly to a serene, partially covered patio. The primary and secondary bedrooms are conveniently located downstairs, while two additional bedrooms upstairs share a Jack and Jill bath perfect for families or guests. Located in one of San Antonio's most desirable Northside gated communities, Elm Creek offers easy access to the Medical Center, major highways, top dining, and shopping. Don't miss your chance to make this home your own!
Payment Calculator
- Principal & Interest -
- Property Tax $
- Home Insurance $
- HOA Fees $
- Monthly -
Features
Building and Construction
- Apprx Age: 45
- Builder Name: Custom
- Construction: Pre-Owned
- Exterior Features: Brick, Wood
- Floor: Carpeting, Ceramic Tile, Marble, Wood
- Foundation: Slab
- Kitchen Length: 12
- Roof: Tile
- Source Sqft: Appsl Dist
Land Information
- Lot Description: Corner
- Lot Improvements: Street Paved, Curbs, Streetlights
School Information
- Elementary School: Howsman
- High School: Clark
- Middle School: Hobby William P.
- School District: Northside
Garage and Parking
- Garage Parking: Two Car Garage, Attached, Side Entry
Eco-Communities
- Energy Efficiency: Programmable Thermostat, Energy Star Appliances, Ceiling Fans
- Water/Sewer: City
Utilities
- Air Conditioning: Three+ Central
- Fireplace: One, Living Room, Gas Logs Included, Gas, Gas Starter
- Heating Fuel: Natural Gas
- Heating: Central
- Utility Supplier Elec: CPS
- Utility Supplier Gas: CPS
- Utility Supplier Grbge: CITY
- Utility Supplier Sewer: SAWS
- Utility Supplier Water: SAWS
- Window Coverings: Some Remain
Amenities
- Neighborhood Amenities: Controlled Access, Park/Playground, Jogging Trails, Sports Court
Finance and Tax Information
- Days On Market: 449
- Home Faces: North
- Home Owners Association Fee: 530
- Home Owners Association Frequency: Quarterly
- Home Owners Association Mandatory: Mandatory
- Home Owners Association Name: ELM CREEK OWNERS ASSOCIATION
- Total Tax: 15660.93
Rental Information
- Currently Being Leased: No
Other Features
- Contract: Exclusive Right To Sell
- Instdir: ENTERING ELM CREEK FROM LOCKHILL RD TAKE THE FIRST LEFT ON ELM MANOR.
- Interior Features: Two Living Area, Separate Dining Room, Eat-In Kitchen, Two Eating Areas, Island Kitchen, Study/Library, Game Room, Loft, Utility Room Inside, Secondary Bedroom Down, High Ceilings, Open Floor Plan, Pull Down Storage, Cable TV Available, High Speed Internet, Laundry Main Level, Laundry Room, Telephone, Walk in Closets, Attic - Partially Floored, Attic - Pull Down Stairs, Attic - Storage Only, Attic - Other See Remarks
- Legal Desc Lot: 60
- Legal Description: NCB 15738 BLK LOT 60
- Miscellaneous: Virtual Tour
- Occupancy: Owner
- Ph To Show: 210-222-2227
- Possession: Closing/Funding
- Style: Two Story
- Views: 165
Owner Information
- Owner Lrealreb: No
Similar Properties
Nearby Subdivisions
Brook Haven
Charter Oaks
Colonial Hills
Colonial Oaks
Colonies North
Creekside Court
Dreamland Oaks
East Shearer Hills
Elm Creek
Estates Of Alon
Foothills
Georgian Oaks
Green Briar
Greenbriar
Hidden Creek
Hunters Creek
Hunters Creek North
Huntington Place
Inverness
Kings Grant Forest
Mission Oaks
Mission Trace
Park Forest
River Oaks
Shavano Forest
Shavano Heights
Shenandoah
Sleepy Cove
Summit Of Colonies N
The Foothills
The Summit
Warwick Farms
Whispering Oaks
Wilson's Gardens
Woodland Manor

- Antonio Ramirez
- Premier Realty Group
- Mobile: 210.557.7546
- Mobile: 210.557.7546
- tonyramirezrealtorsa@gmail.com



