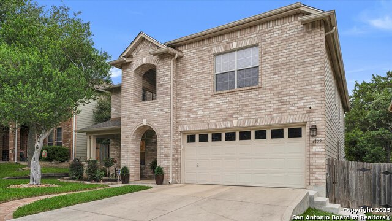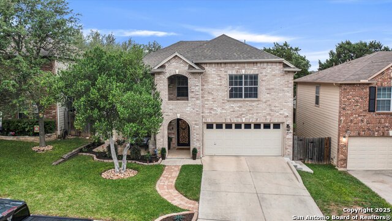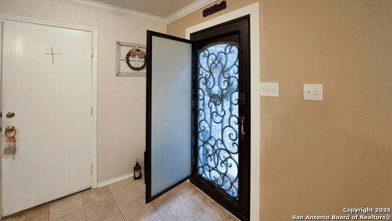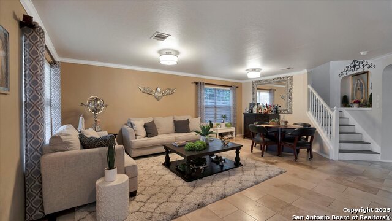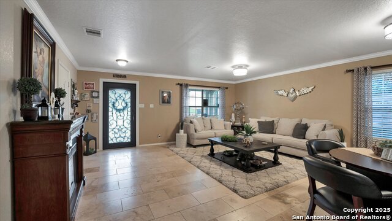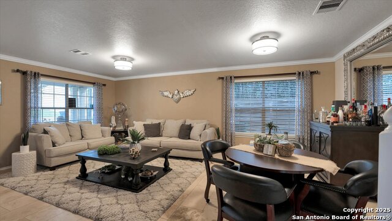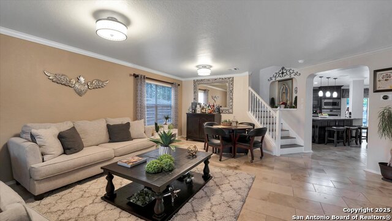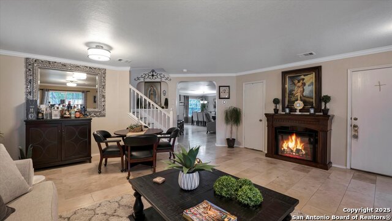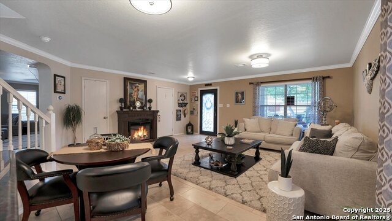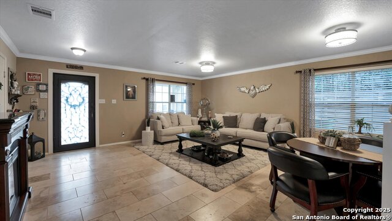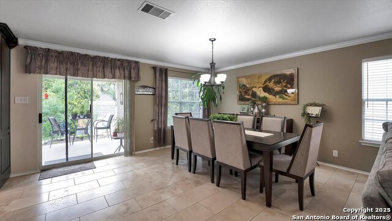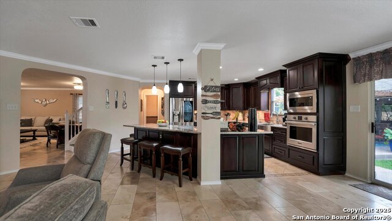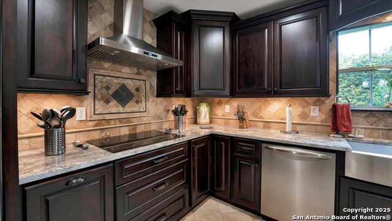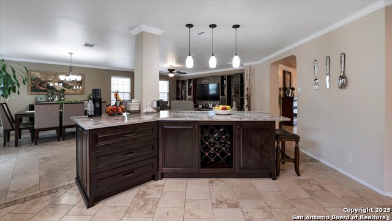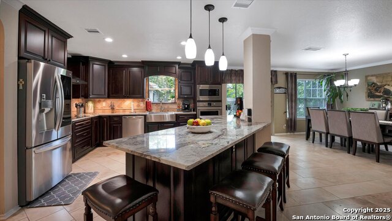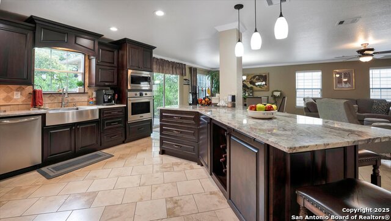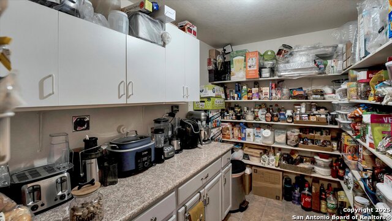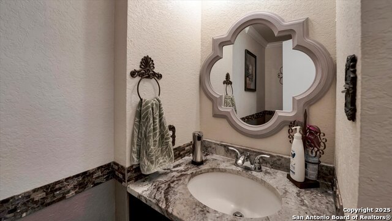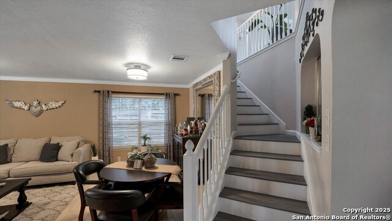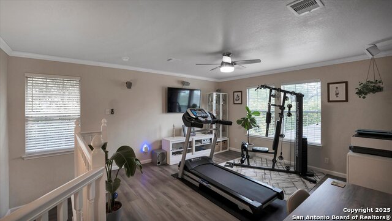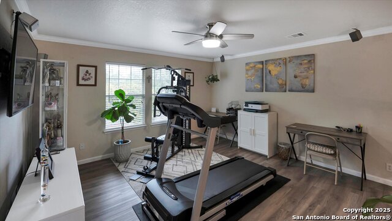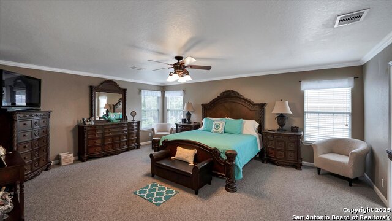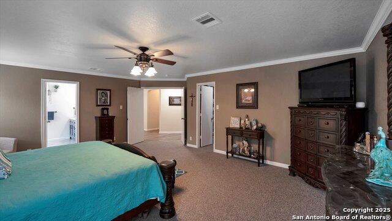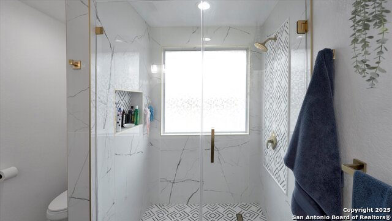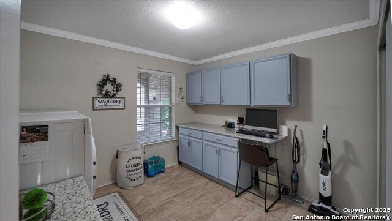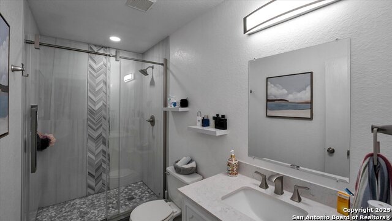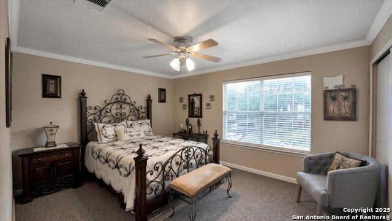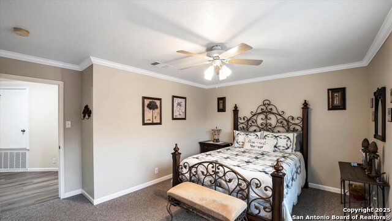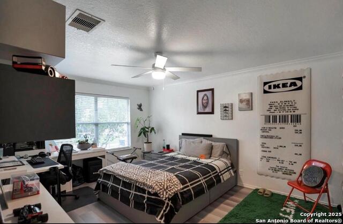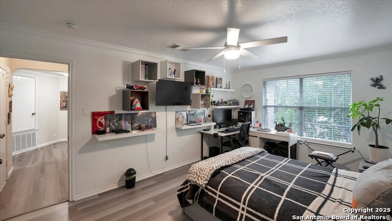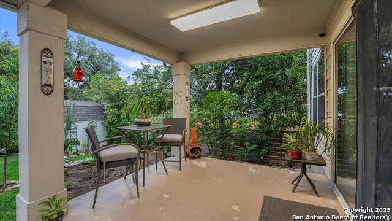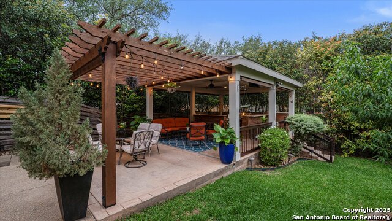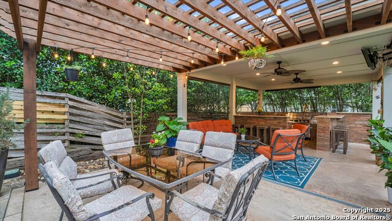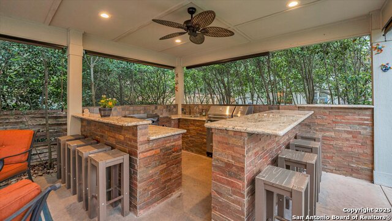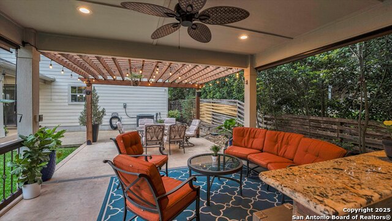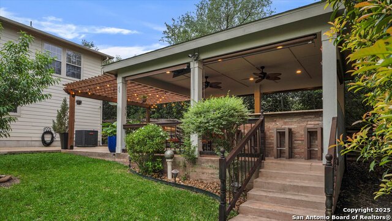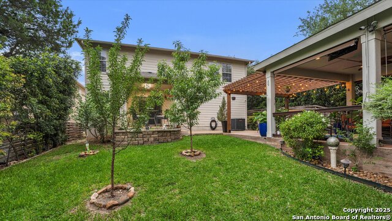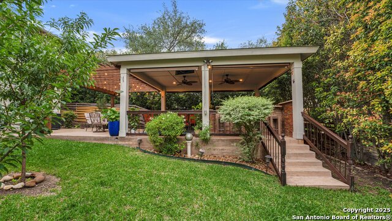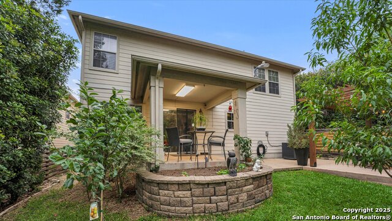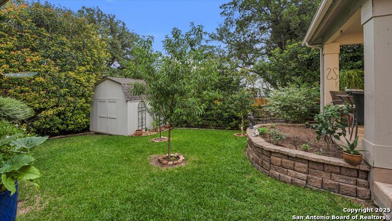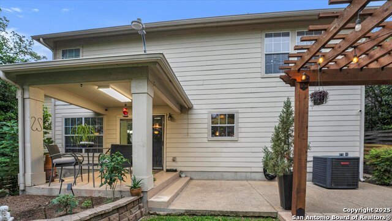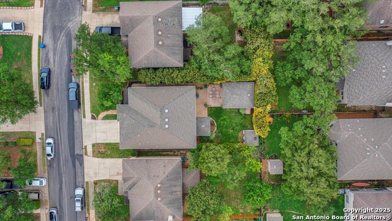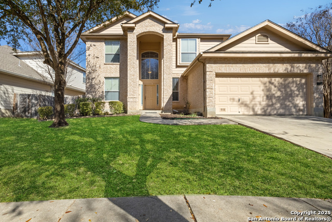6139 Mackenzie, San Antonio, TX 78247
Property Photos
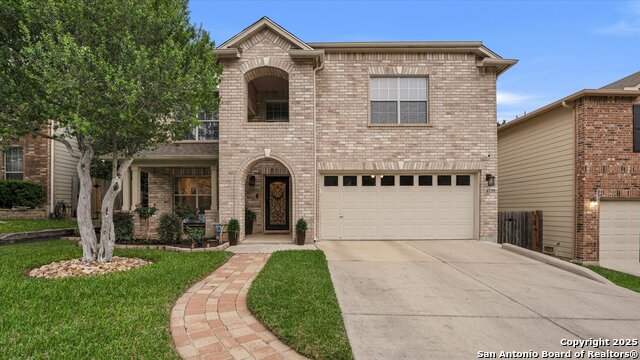
Would you like to sell your home before you purchase this one?
Priced at Only: $379,900
For more Information Call:
Address: 6139 Mackenzie, San Antonio, TX 78247
Property Location and Similar Properties
- MLS#: 1863825 ( Single Residential )
- Street Address: 6139 Mackenzie
- Viewed: 6
- Price: $379,900
- Price sqft: $131
- Waterfront: No
- Year Built: 2005
- Bldg sqft: 2897
- Bedrooms: 4
- Total Baths: 3
- Full Baths: 2
- 1/2 Baths: 1
- Garage / Parking Spaces: 2
- Days On Market: 25
- Additional Information
- County: BEXAR
- City: San Antonio
- Zipcode: 78247
- Subdivision: Emerald Pointe
- Elementary School: Fox Run
- Middle School: Harris
- High School: Madison
- Provided by: Vortex Realty
- Contact: Maricela Franco
- (210) 807-0228

- DMCA Notice
-
DescriptionWelcome to a residence that offers a perfect blend of style, comfort, and location. This well maintained, beautifully appointed two story home presents an incredible opportunity for any buyer that can appreciate the values of an expansive layout with exquisite finishes, and unbeatable location. Curb appeal & exterior features this home's elevation inclusive of stunning red brick, architectural arch accents, front porch charm and pristine landscaping. The versatile flex room off the entry provides endless possibilities whether you need a formal dining room, additional living area or both setting the stage for the exceptional craftsmanship and thoughtful details that await inside. Moving past the flex space you are greeted by an inviting open concept living area that seamlessly flows into the kitchen, creating an ideal layout for entertaining guests. The large chef inspired kitchen is well appointed with ample walk in pantry, custom made soft close cabinets and marble countertops, stainless steel farm sink with touchless faucet, built in stainless steel double ovens and appliances, making meal preparation effortless. Extensive breakfast bar seamlessly flows into the living and dining areas, making it the ideal gathering spot. Additional upgrades include travertine floors throughout downstairs areas while upstairs there is luxury vinyl plank flooring and new plush Berber carpeting. All bathrooms have been renovated to keep up with the trending styles and conformity of daily living. The primary suite is enormous and a true retreat, complete with an expansive walk in closet and luxurious ensuite bath. Upstairs, you'll find even more space to unwind with a generous loft and oversized bedrooms. Laundry room is conveniently located upstairs for easier house chores management. Situated on a peaceful interior lot, the additional exterior features include a backyard storage shed, a sprinkler system, rain gutters, and fruit trees. Enjoy your backyard oasis featuring a well equipped outdoor kitchen and covered patio, perfect for rewinding from a long day of work or just waking up and sipping a cup of coffee before starting your day. Prime location inside NE exemplary school district, convenient access to major hwys, airport, shopping & downtown**4th bedroom was converted to a laundry room, but can easily be converted back into a bedroom** This property has it all expansive layout, exquisite finishes, and unbeatable location, it's a true gem that will not last long, so act quickly to make it your own!
Payment Calculator
- Principal & Interest -
- Property Tax $
- Home Insurance $
- HOA Fees $
- Monthly -
Features
Building and Construction
- Apprx Age: 20
- Builder Name: UNK
- Construction: Pre-Owned
- Exterior Features: Brick
- Floor: Carpeting, Ceramic Tile, Vinyl, Laminate
- Foundation: Slab
- Kitchen Length: 21
- Other Structures: Cabana, Shed(s)
- Roof: Heavy Composition
- Source Sqft: Appsl Dist
Land Information
- Lot Description: Mature Trees (ext feat), Level
School Information
- Elementary School: Fox Run
- High School: Madison
- Middle School: Harris
Garage and Parking
- Garage Parking: Two Car Garage
Eco-Communities
- Energy Efficiency: Smart Electric Meter, Programmable Thermostat, Double Pane Windows, Ceiling Fans
- Green Features: Low Flow Commode
- Water/Sewer: Water System, Sewer System, City
Utilities
- Air Conditioning: One Central
- Fireplace: Not Applicable
- Heating Fuel: Electric
- Heating: Central
- Recent Rehab: Yes
- Window Coverings: All Remain
Amenities
- Neighborhood Amenities: None
Finance and Tax Information
- Days On Market: 14
- Home Owners Association Fee: 183
- Home Owners Association Frequency: Annually
- Home Owners Association Mandatory: Mandatory
- Home Owners Association Name: EMERALD POINTE
- Total Tax: 7770.86
Other Features
- Block: 25
- Contract: Exclusive Right To Sell
- Instdir: Stahl Rd, to Cortland Ridge to Mackenzie
- Interior Features: Three Living Area, Liv/Din Combo, Separate Dining Room, Eat-In Kitchen, Two Eating Areas, Breakfast Bar, Walk-In Pantry, Game Room, Media Room, All Bedrooms Upstairs, Open Floor Plan, Cable TV Available, High Speed Internet, Laundry Upper Level, Laundry Room, Walk in Closets
- Legal Desc Lot: 24
- Legal Description: Ncb 17790 Blk 25 Lot 24 (Green Mountain Road Subd Ut-5)
- Occupancy: Owner
- Ph To Show: 2102222227
- Possession: Closing/Funding
- Style: Two Story
Owner Information
- Owner Lrealreb: No
Similar Properties
Nearby Subdivisions
Autry Pond
Ave Homes Subd
Blossom Park
Briarwick
Brookstone
Burning Tree
Burning Wood
Burning Wood (common)
Burning Wood/meadowwood
Burningwood/meadowwood
Cedar Grove
Comanche Ridge
Eden
Eden Roc
Eden Rock
Eden/seven Oaks
Emerald Pointe
Fall Creek
Fox Run
Green Mt. Rd Sub Ne
Green Spring Valley
High Country
High Country Estates
High Country Gdn Homes
High Country Ranch
Hunters Mill
Knollcreek
Knollcreek (common)/knoll Cree
Legacy Oaks
Long Creek
Longs Creek
Morning Glen
Mustang Oaks
Northeast Metro Ac#2
Oak Ridge Village
Oakview Heights
Park Hill Commons
Pheasant Ridge
Preston Hollow
Ranchland Hills
Redland Oaks
Redland Ranch
Redland Springs
Seven Oaks
Spg Ck For/wood Ck Patio
Spring Creek
Spring Creek Forest
St. James Place
Steubing Ranch
Stoneridge
Thousand Oaks Forest
Villas At Redland Ra
Vista

- Antonio Ramirez
- Premier Realty Group
- Mobile: 210.557.7546
- Mobile: 210.557.7546
- tonyramirezrealtorsa@gmail.com



