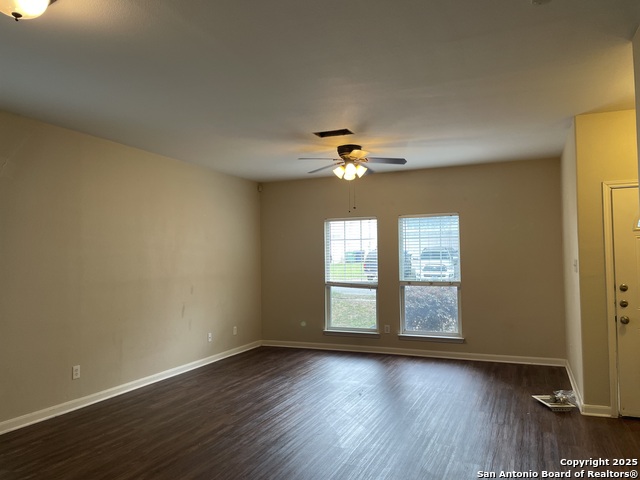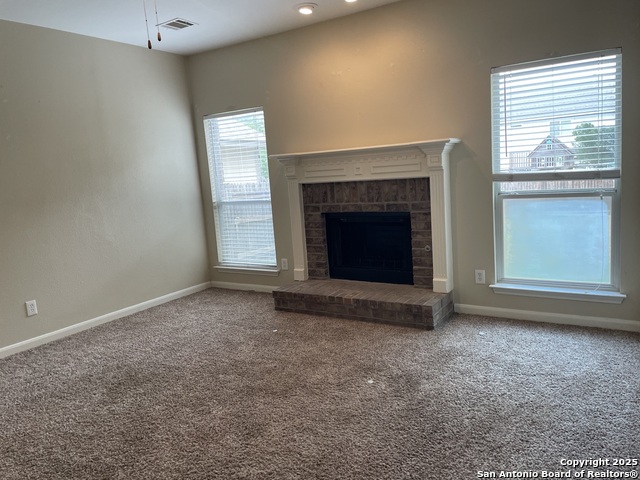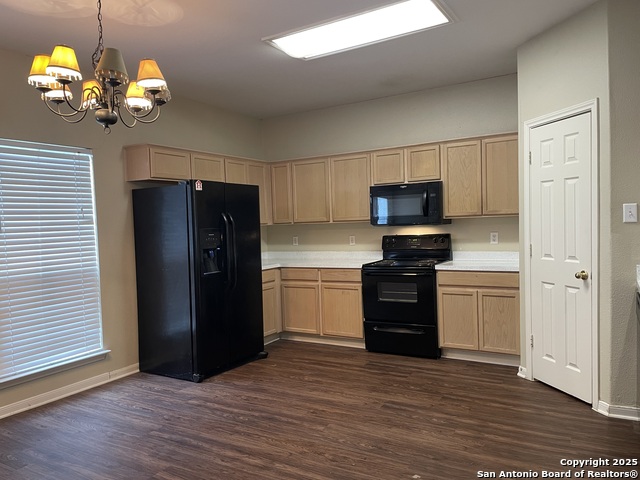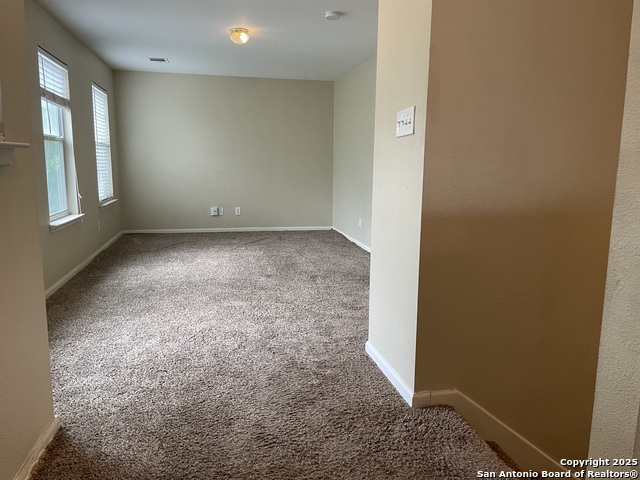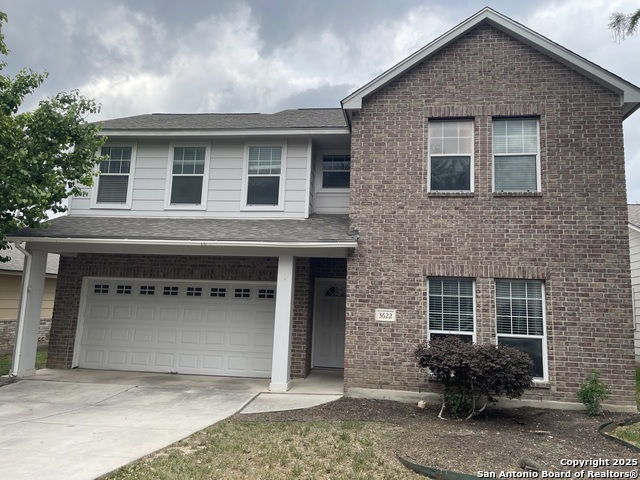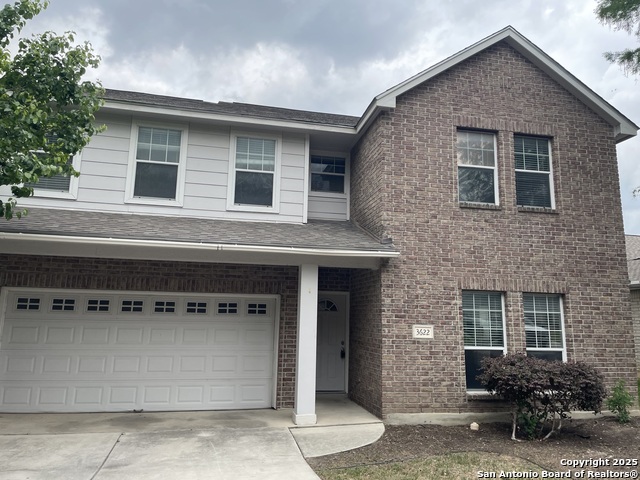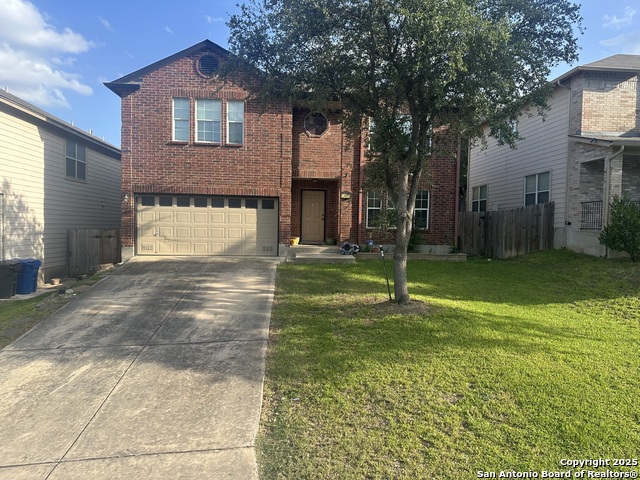3622 Mill Meadow, San Antonio, TX 78247
Property Photos
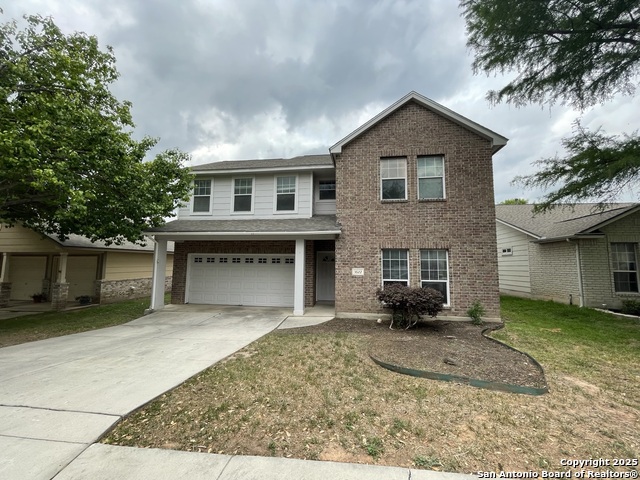
Would you like to sell your home before you purchase this one?
Priced at Only: $251,750
For more Information Call:
Address: 3622 Mill Meadow, San Antonio, TX 78247
Property Location and Similar Properties
- MLS#: 1863484 ( Single Residential )
- Street Address: 3622 Mill Meadow
- Viewed: 71
- Price: $251,750
- Price sqft: $101
- Waterfront: No
- Year Built: 2001
- Bldg sqft: 2487
- Bedrooms: 4
- Total Baths: 3
- Full Baths: 2
- 1/2 Baths: 1
- Garage / Parking Spaces: 2
- Days On Market: 90
- Additional Information
- County: BEXAR
- City: San Antonio
- Zipcode: 78247
- Subdivision: Oak Ridge Village
- Elementary School: Wetmore
- Middle School: Driscoll
- High School: Macarthur
- Provided by: M. Stagers Realty Partners
- Contact: Melissa Stagers
- (210) 305-5665

- DMCA Notice
-
DescriptionCharming Two Story Home with Room to Spread Out! Welcome to this spacious and inviting home with great curb appeal, highlighted by a mature tree in the front yard that adds shade. Step inside to discover a bright living and dining area with warm laminate wood flooring and a ceiling fan for comfort. Tucked beneath the staircase is convenient storage space perfect for staying organized. The eat in kitchen offers a walk in pantry, range with built in microwave above, and easy access to a dedicated laundry room and a guest friendly half bath. A second living area downstairs features a cozy gas fireplace and direct access to the two car garage with an opener. Upstairs, you'll find a versatile third living space ideal for a game room or media area along with a full bath with dual vanities. Three secondary bedrooms offer plenty of space for everyone. The generous primary suite boasts a private bath complete with double vanities, a relaxing garden tub, a separate shower, and a walk in closet. Additional perks include two A/C units for added comfort, brick on all four sides, and a sizable backyard with a patio perfect for outdoor entertaining. Don't miss the opportunity to call this wonderful house your home!
Payment Calculator
- Principal & Interest -
- Property Tax $
- Home Insurance $
- HOA Fees $
- Monthly -
Features
Building and Construction
- Apprx Age: 24
- Builder Name: unknown
- Construction: Pre-Owned
- Exterior Features: Brick, 4 Sides Masonry, Siding
- Floor: Carpeting, Laminate
- Foundation: Slab
- Kitchen Length: 14
- Roof: Composition
- Source Sqft: Appsl Dist
Land Information
- Lot Improvements: Sidewalks, Streetlights
School Information
- Elementary School: Wetmore Elementary
- High School: Macarthur
- Middle School: Driscoll
Garage and Parking
- Garage Parking: Two Car Garage, Attached
Eco-Communities
- Energy Efficiency: Ceiling Fans
- Water/Sewer: Water System, Sewer System
Utilities
- Air Conditioning: Two Central
- Fireplace: One, Living Room, Gas
- Heating Fuel: Natural Gas
- Heating: Central
- Recent Rehab: No
- Utility Supplier Elec: CPS
- Utility Supplier Gas: CPS
- Utility Supplier Sewer: SAWS
- Utility Supplier Water: SAWS
- Window Coverings: All Remain
Amenities
- Neighborhood Amenities: Pool, Park/Playground
Finance and Tax Information
- Days On Market: 84
- Home Owners Association Fee: 219.45
- Home Owners Association Frequency: Semi-Annually
- Home Owners Association Mandatory: Mandatory
- Home Owners Association Name: OAK RIDGE VILLAGE HOA
- Total Tax: 7930.85
Rental Information
- Currently Being Leased: No
Other Features
- Contract: Exclusive Right To Sell
- Instdir: Mooncrest/Mill Meadow Dr.
- Interior Features: Three Living Area, Liv/Din Combo, Eat-In Kitchen, Walk-In Pantry, Game Room, Utility Room Inside, All Bedrooms Upstairs, Open Floor Plan
- Legal Desc Lot: 28
- Legal Description: Ncb 18931 Blk 1 Lot 28 Oak Ridge Village Ut-6A
- Occupancy: Vacant
- Ph To Show: 210-222-2227
- Possession: Closing/Funding
- Style: Two Story
- Views: 71
Owner Information
- Owner Lrealreb: No
Similar Properties
Nearby Subdivisions
Autry Pond
Blossom Park
Briarwick
Brookstone
Burning Tree
Burning Wood
Burning Wood (common)
Burning Wood/meadowwood
Burningwood/meadowwood
Camden Place
Cedar Grove
Comanche Ridge
Eden
Eden Roc
Eden/seven Oaks
Emerald Pointe
Escalera Subdivision Pud
Fall Creek
Fox Run
Green Mt. Rd Sub Ne
Green Spring Valley
Green Springs Valley
Hidden Oaks
High Country
High Country Estates
High Country Ranch
Hunters Mill
Judson Crossing
Knollcreek
Legacy Oaks
Long Creek
Longs Creek
Meadowwood
Morning Glen
N/a
Northeast Metro Ac#2
Oak Ridge Village
Oakview Heights
Park Hill Commons
Pheasant Ridge
Preston Hollow
Ranchland Hills
Redland Oaks
Redland Ranch
Redland Ranch Elm Cr
Redland Ranch Villas
Redland Springs
Richland Hills
Seven Oaks
Spg Ck For/wood Ck Patio
Spring Creek
Spring Creek Forest
Spring Valley
St. James Place
Stahl Rd/pheasant Ridge
Steubing Ranch
Stoneridge
Thousand Oaks
Thousand Oaks Forest
Vista

- Antonio Ramirez
- Premier Realty Group
- Mobile: 210.557.7546
- Mobile: 210.557.7546
- tonyramirezrealtorsa@gmail.com



