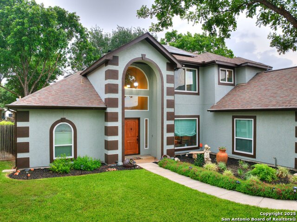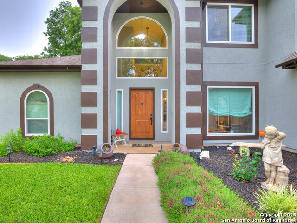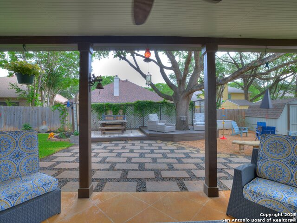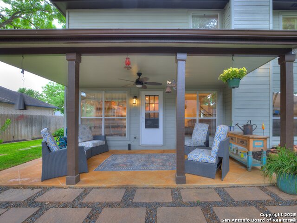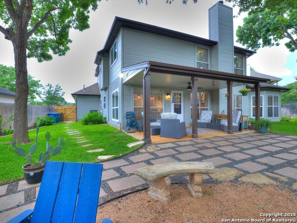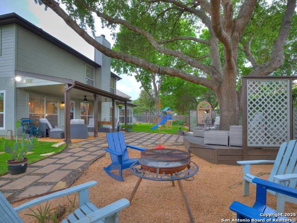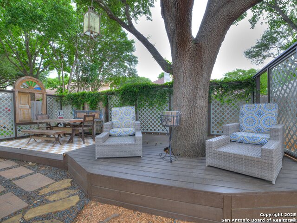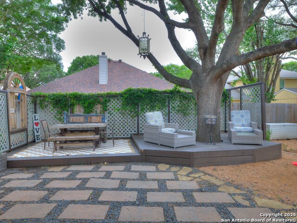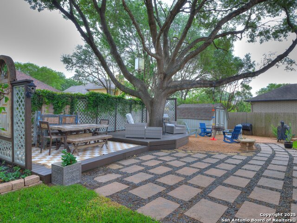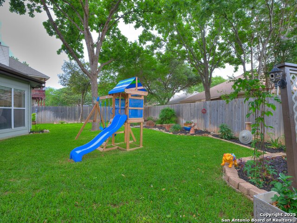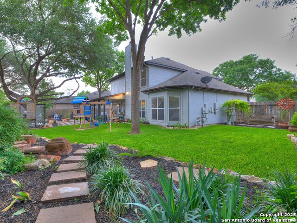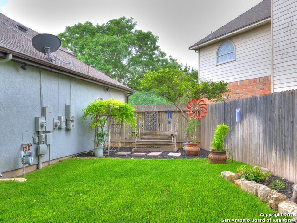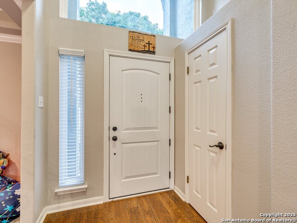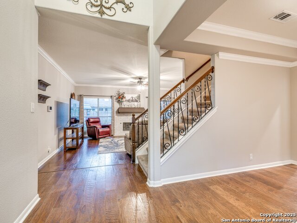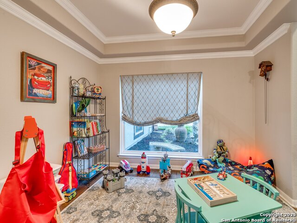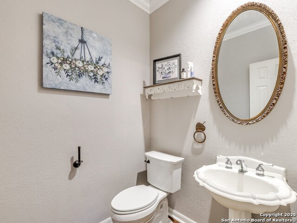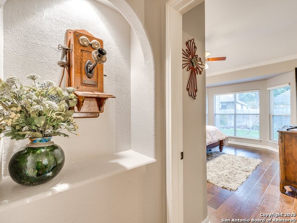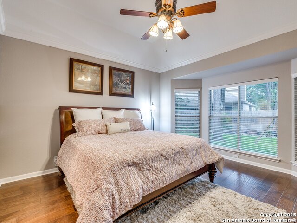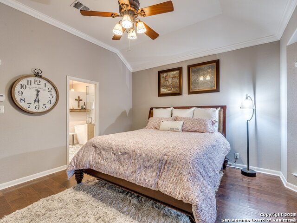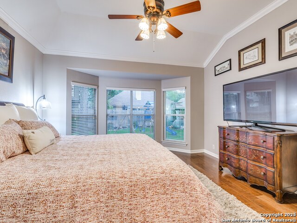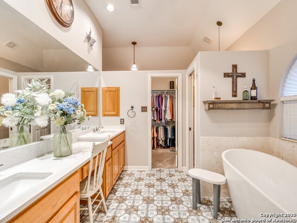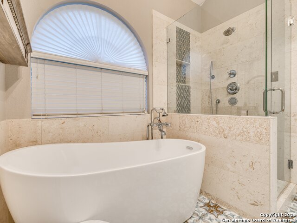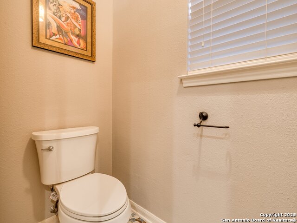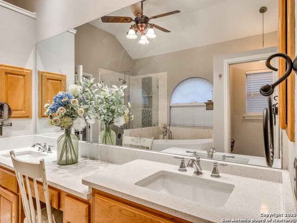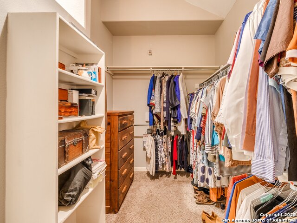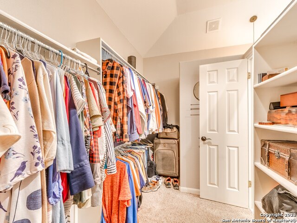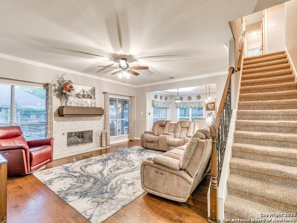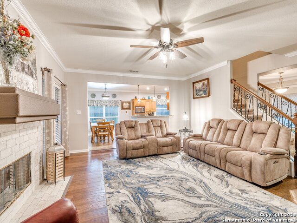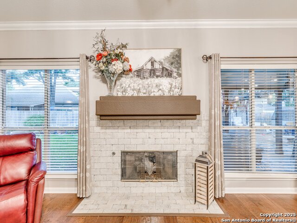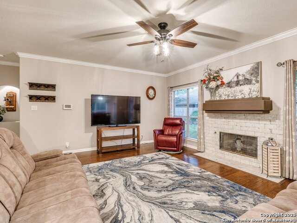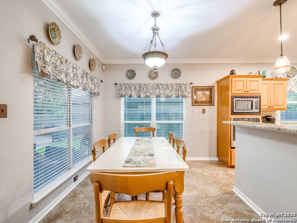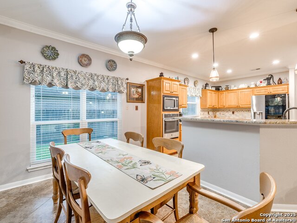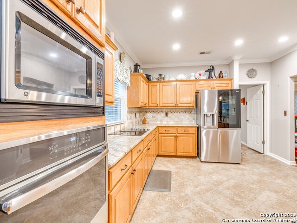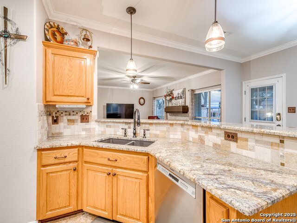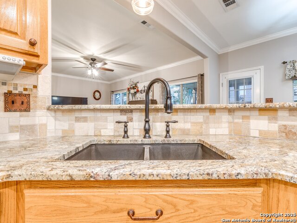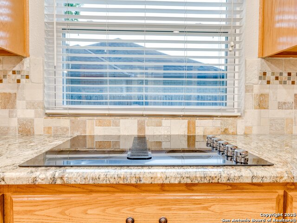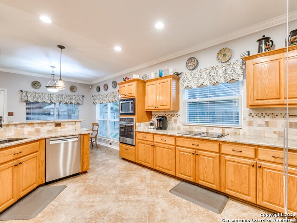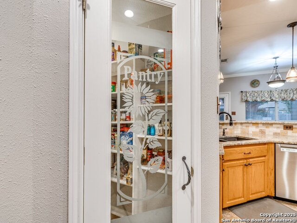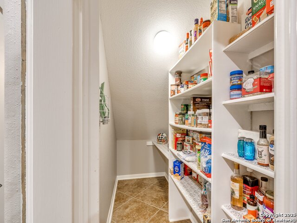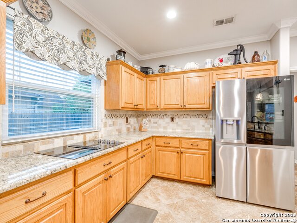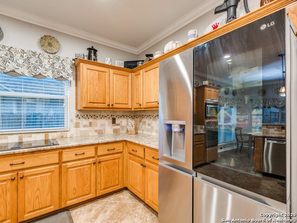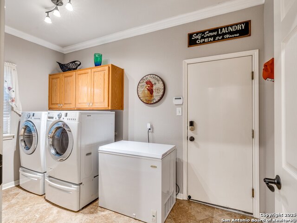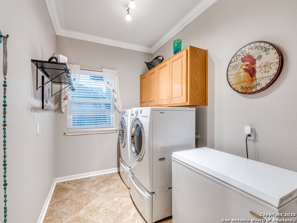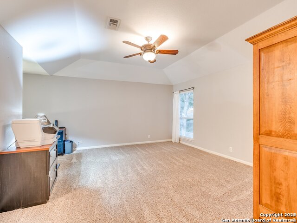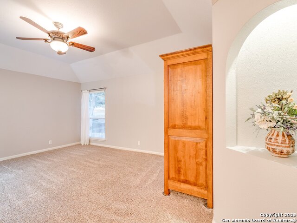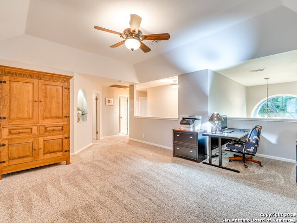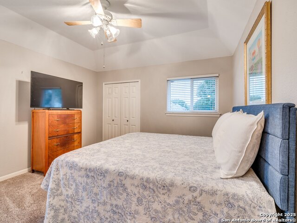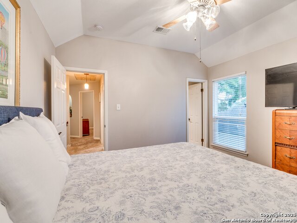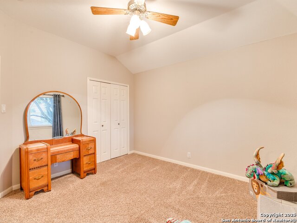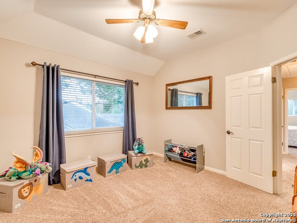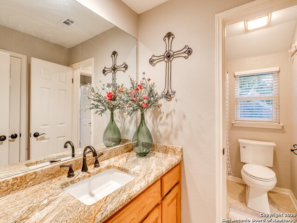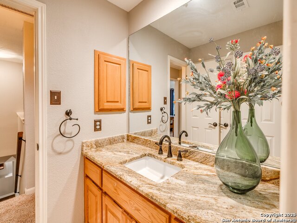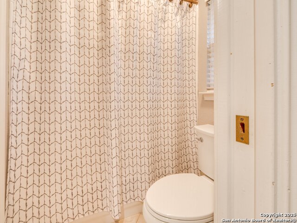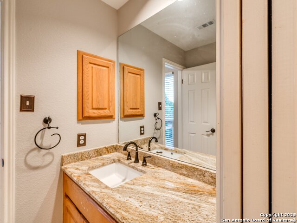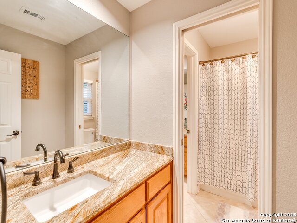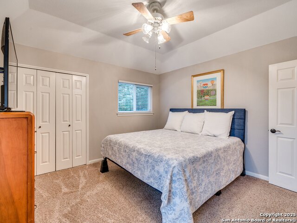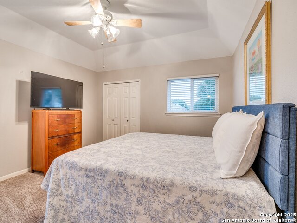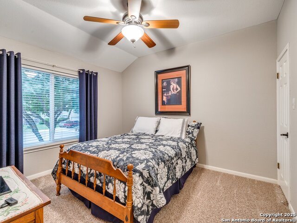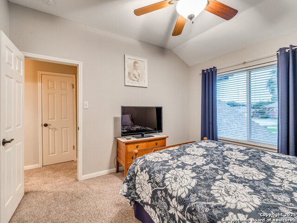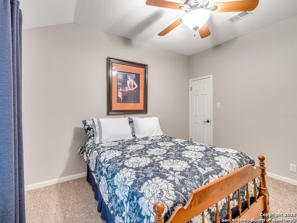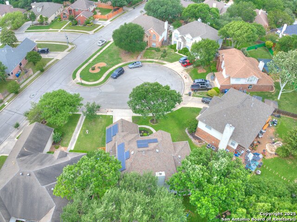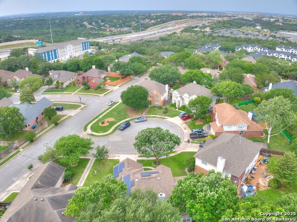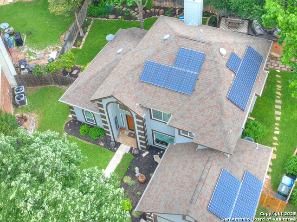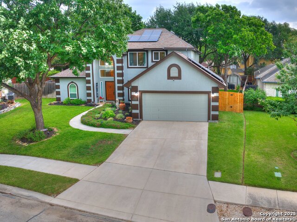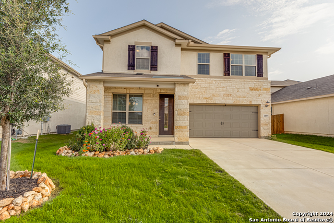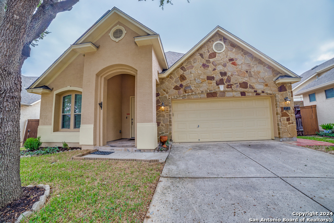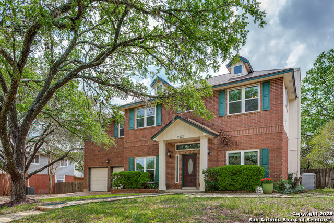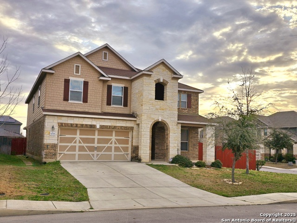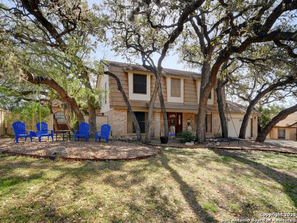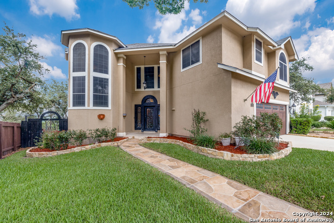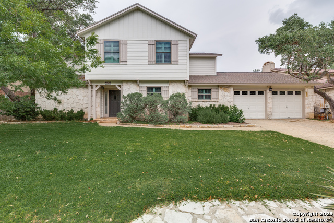18106 Cadara Way, San Antonio, TX 78259
Property Photos
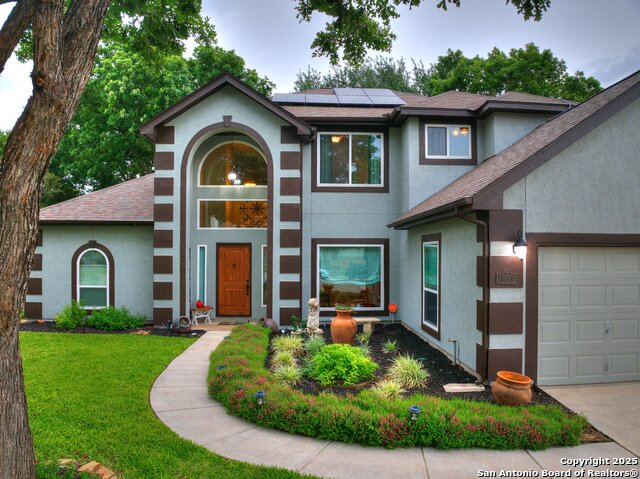
Would you like to sell your home before you purchase this one?
Priced at Only: $466,950
For more Information Call:
Address: 18106 Cadara Way, San Antonio, TX 78259
Property Location and Similar Properties
- MLS#: 1863436 ( Single Residential )
- Street Address: 18106 Cadara Way
- Viewed: 3
- Price: $466,950
- Price sqft: $183
- Waterfront: No
- Year Built: 1995
- Bldg sqft: 2552
- Bedrooms: 4
- Total Baths: 3
- Full Baths: 2
- 1/2 Baths: 1
- Garage / Parking Spaces: 2
- Days On Market: 15
- Additional Information
- County: BEXAR
- City: San Antonio
- Zipcode: 78259
- Subdivision: Redland Heights
- District: North East I.S.D
- Elementary School: Bulverde Creek
- Middle School: Tejeda
- High School: Johnson
- Provided by: Tucker Co, REALTORS
- Contact: Joy Collins
- (210) 414-3412

- DMCA Notice
-
DescriptionWelcome to your dream home, a stunning 4 bedroom residence that seamlessly blends comfort and style. This beautiful home features a master bedroom conveniently located on the ground floor with an updated bathroom that boasts modern fixtures. As you step into the home, you will find a versatile dining/flex room that can be adapted to your lifestyle needs. The heart of the home is the inviting kitchen, which showcases elegant granite countertops, backsplash, smooth cooktop and large walk in pantry. Attached to your kitchen is a spacious utility room, making household chores a breeze. Upstairs you will discover three additional rooms, game room with a niche area which can be used as a study or reading corner. Step outside to the park like backyard, a true oasis featuring a shed, covered patio, fire pit area, deck area for outdoor dining, multiple flower beds, mature trees along with a hidden sitting area. This home also includes a cozy fireplace and two attic areas for storage needs. Recent updates include fresh paint inside and out, tile around the fireplace, smoke detectors, and fixtures. Proactive maintenance programs for HVAC, plumbing, and termite treatment ensures peace of mind for the new owners. Situated in a prime location been 1604 and 281, this neighborhood offers easy access to various routes minimizing traffic concerns. Come, see, and enjoy this exceptional home that perfectly balances elegance, functionality and welcoming atmosphere.
Payment Calculator
- Principal & Interest -
- Property Tax $
- Home Insurance $
- HOA Fees $
- Monthly -
Features
Building and Construction
- Apprx Age: 30
- Builder Name: JAPHET
- Construction: Pre-Owned
- Exterior Features: Wood, Stucco
- Floor: Carpeting, Ceramic Tile, Wood
- Foundation: Slab
- Kitchen Length: 15
- Roof: Composition
- Source Sqft: Appsl Dist
Land Information
- Lot Description: Cul-de-Sac/Dead End
- Lot Improvements: Street Paved, Curbs, Sidewalks, Streetlights, City Street
School Information
- Elementary School: Bulverde Creek
- High School: Johnson
- Middle School: Tejeda
- School District: North East I.S.D
Garage and Parking
- Garage Parking: Two Car Garage
Eco-Communities
- Energy Efficiency: Programmable Thermostat, Double Pane Windows, Ceiling Fans
- Green Features: Solar Panels
- Water/Sewer: Water System
Utilities
- Air Conditioning: One Central
- Fireplace: One, Family Room, Gas Logs Included, Gas, Gas Starter
- Heating Fuel: Natural Gas
- Heating: Central
- Recent Rehab: No
- Utility Supplier Elec: CPS
- Utility Supplier Gas: CPS
- Utility Supplier Grbge: SAWS
- Utility Supplier Sewer: SAWS
- Utility Supplier Water: SAWS
- Window Coverings: Some Remain
Amenities
- Neighborhood Amenities: Controlled Access, Pool, Clubhouse
Finance and Tax Information
- Days On Market: 14
- Home Owners Association Fee: 210
- Home Owners Association Frequency: Quarterly
- Home Owners Association Mandatory: Mandatory
- Home Owners Association Name: REDLAND HEIGHTS OWNERS ASSOCIATION, INC
- Total Tax: 9396.56
Rental Information
- Currently Being Leased: No
Other Features
- Contract: Exclusive Right To Sell
- Instdir: Cinco Woods
- Interior Features: Two Living Area, Separate Dining Room, Eat-In Kitchen, Two Eating Areas, Breakfast Bar, Walk-In Pantry, Game Room, Utility Room Inside, Open Floor Plan, Pull Down Storage, Laundry Main Level, Walk in Closets, Attic - Floored, Attic - Pull Down Stairs
- Legal Desc Lot: 53
- Legal Description: Ncb 18981 Blk 1 Lot 53 Redland Heights Ut-1 P.U.D.
- Miscellaneous: Cluster Mail Box, School Bus
- Occupancy: Owner
- Ph To Show: 2102222227
- Possession: Closing/Funding
- Style: Two Story
Owner Information
- Owner Lrealreb: Yes
Similar Properties
Nearby Subdivisions
Bulverde Creek
Bulverde Gardens
Cliffs At Cibolo
Emerald Forest
Emerald Forest Garde
Encino Bluff
Encino Forest
Encino Mesa
Encino Park
Encino Park Bl 17608 Un 14
Encino Ranch
Encino Ridge
Encino Rio
Evans Ranch
Fox Grove
Harper Oaks
La Fontana Villas
Northwood Hills
Pinon Creek
Pinon Creek Sub
Redland Heights
Redland Ridge
Redland Woods
Roseheart
Sienna
Sorrento
Summit At Bulverde Creek
Terraces At Encino P
Valencia Hills Enclave
Village At Encino Park
Woodsview At Bulverde Creek
Woodview At Bulverde Cre

- Antonio Ramirez
- Premier Realty Group
- Mobile: 210.557.7546
- Mobile: 210.557.7546
- tonyramirezrealtorsa@gmail.com



