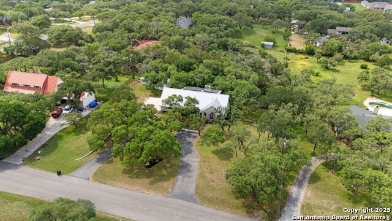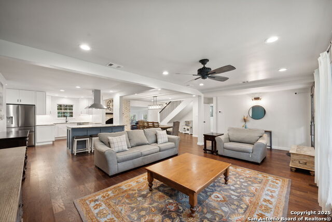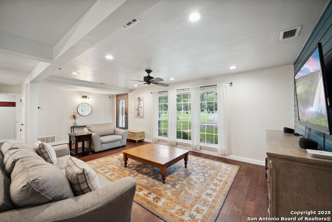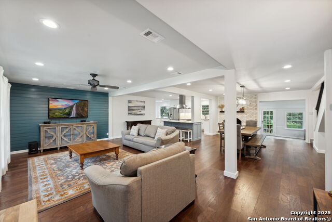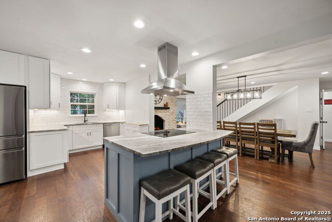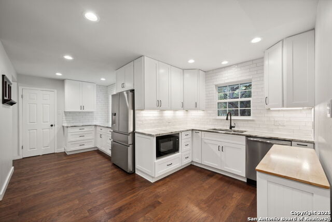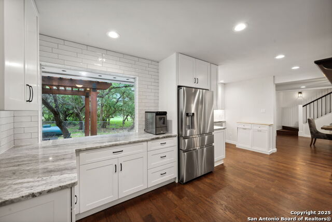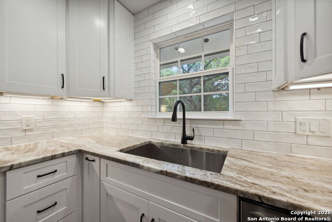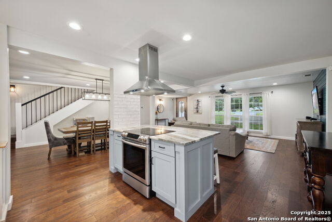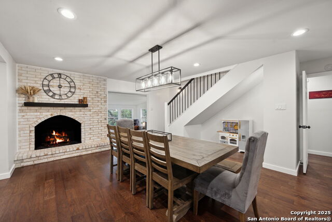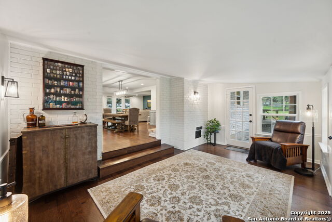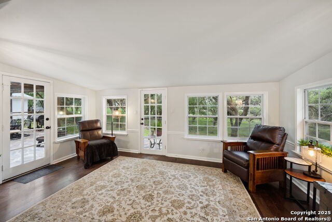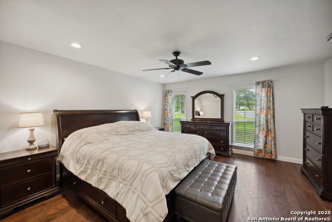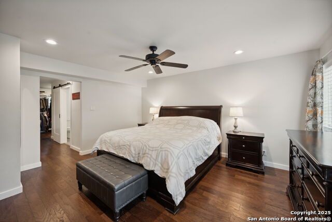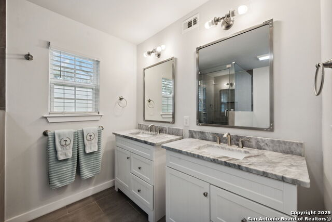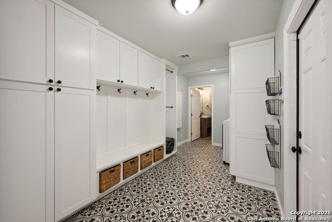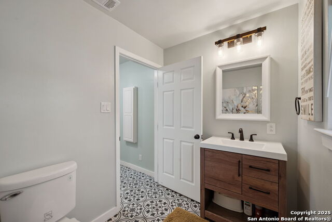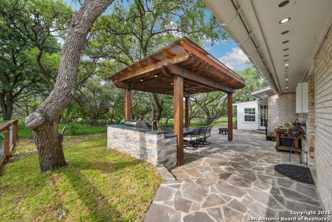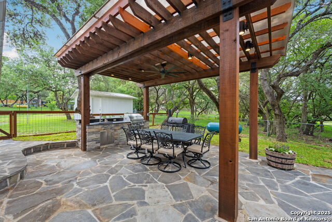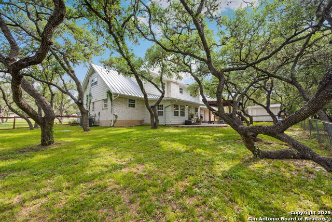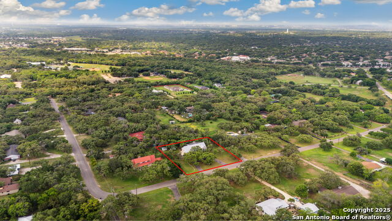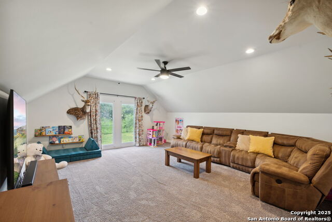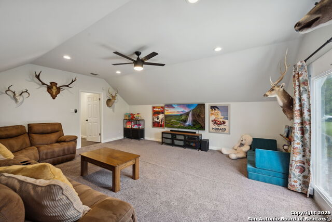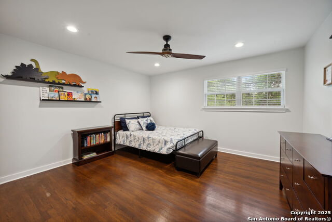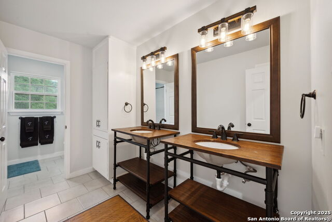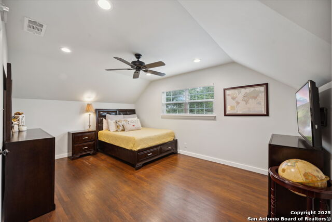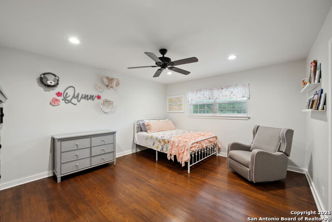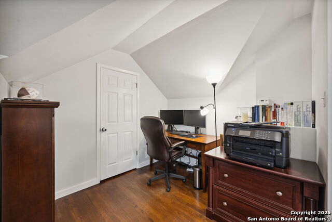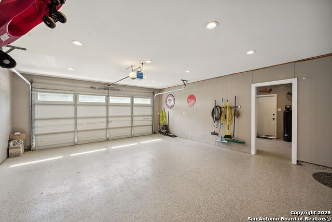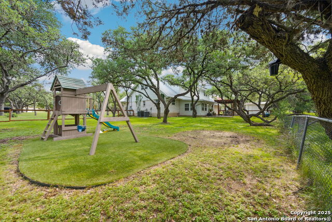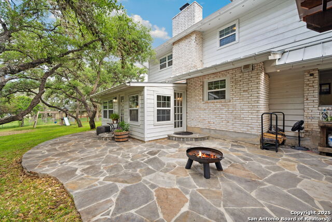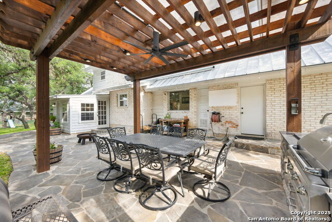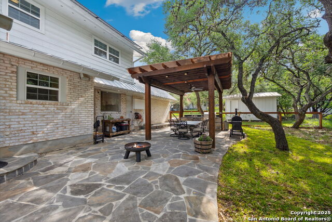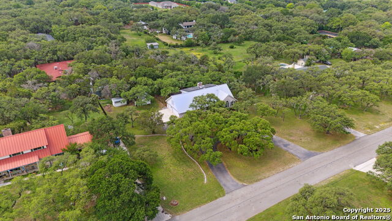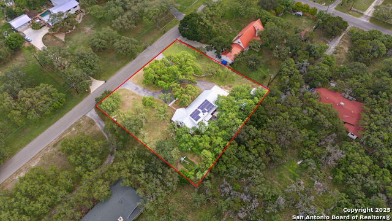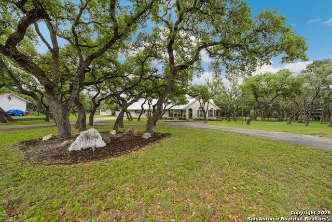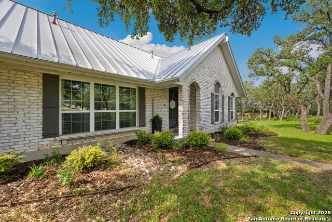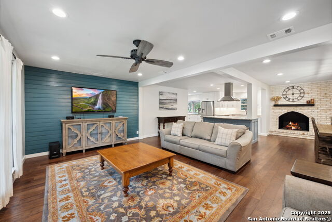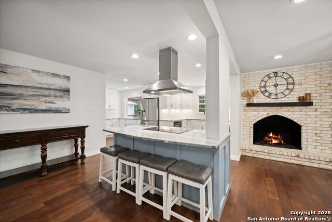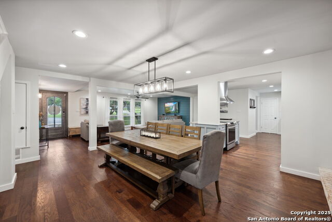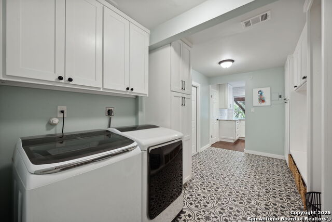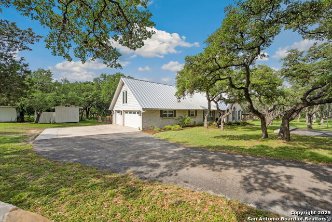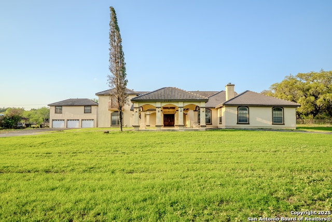7904 Verde N, San Antonio, TX 78240
Property Photos
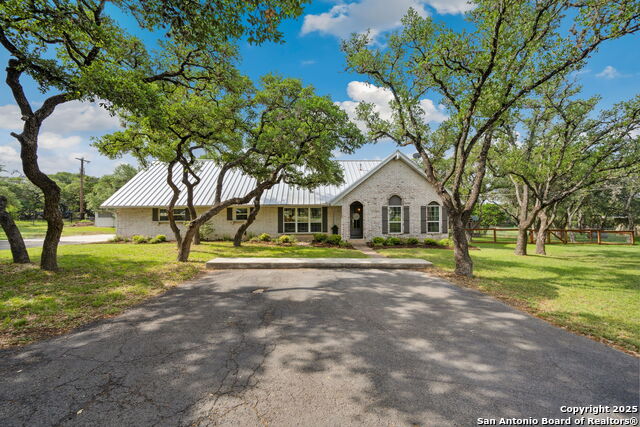
Would you like to sell your home before you purchase this one?
Priced at Only: $735,000
For more Information Call:
Address: 7904 Verde N, San Antonio, TX 78240
Property Location and Similar Properties
- MLS#: 1863397 ( Single Residential )
- Street Address: 7904 Verde N
- Viewed: 7
- Price: $735,000
- Price sqft: $212
- Waterfront: No
- Year Built: 1967
- Bldg sqft: 3473
- Bedrooms: 4
- Total Baths: 3
- Full Baths: 2
- 1/2 Baths: 1
- Garage / Parking Spaces: 3
- Days On Market: 7
- Additional Information
- County: BEXAR
- City: San Antonio
- Zipcode: 78240
- Subdivision: Verde Hills
- District: Northside
- Elementary School: Wanke
- Middle School: Stinson Katherine
- High School: Louis D Brandeis
- Provided by: M. Stagers Realty Partners
- Contact: Melissa Stagers
- (210) 305-5665

- DMCA Notice
-
DescriptionCountry Living in the Heart of the City! Nestled beneath majestic oak trees on just under an acre, this remarkable home combines the peacefulness of country living with the convenience of city life. Move in ready and full of character! The white brick exterior, metal roof, and circular drive set the stage for impressive curb appeal along with the rock walls and landscaped flower beds. Step inside to discover a spacious open floor plan designed for modern living and effortless entertaining. Solar power with Inverter and 2 way electric meter, upgraded WIFI, and smart home switches make this a home run for modernization. Additional cost savings with two recent HVACs added in 2024 as well as foam insulation. Multiple living areas provide flexible spaces for gatherings, while the extended flagstone patio and outdoor kitchen offer the perfect spot to relax and unwind in the privacy of your backyard retreat. The interior boasts a warm modern farmhouse style, featuring neutral tones and a combination of original hardwood and wood look laminate flooring throughout. Stylish upgrades abound On the first floor there is custom cabinetry, a stairwell niche, chic lighting fixtures, wrought iron stair spindles, as well as recessed lighting for ambiance. The kitchen is a standout with its expansive granite countertops, subway tile backsplash, deep sink, stainless steel appliances, and abundant storage. The adjoining mud/laundry room is equally impressive with extensive built in storage to keep everything organized. The private primary suite, located on the main floor, offers views of the front yard and includes a sliding barn door, dual vanities, a spacious walk in shower, and a generous walk in closet. Upstairs, a large flex space awaits ideal for a game room, craft studio, or whatever suits your lifestyle. All secondary bedrooms are oversized, offering spacious layouts and a shared bathroom with dual sinks, under sink shelving, and a linen closet. One bedroom even includes a built in office nook, perfect for remote work or study. The best part is the neighborhood is within walking distance to O.P. Schnabel Park where you can connect to the Leon Creek greenway as well as the YMCA and more. It has one way in and out to create approx. 1 mile loop for walking and biking. Plenty of deer to enjoy watching with an occasional female peacock that struts through. This one of a kind property offers the best of both worlds comfort, style, and a touch of nature all in a prime location.
Payment Calculator
- Principal & Interest -
- Property Tax $
- Home Insurance $
- HOA Fees $
- Monthly -
Features
Building and Construction
- Apprx Age: 58
- Builder Name: Unknown
- Construction: Pre-Owned
- Exterior Features: Brick, 4 Sides Masonry, Siding
- Floor: Carpeting, Ceramic Tile, Wood, Laminate
- Foundation: Slab
- Kitchen Length: 20
- Roof: Metal
- Source Sqft: Appsl Dist
Land Information
- Lot Description: 1/2-1 Acre, Mature Trees (ext feat), Secluded, Gently Rolling
- Lot Improvements: Street Paved, Streetlights, Asphalt, City Street
School Information
- Elementary School: Wanke
- High School: Louis D Brandeis
- Middle School: Stinson Katherine
- School District: Northside
Garage and Parking
- Garage Parking: Three Car Garage, Attached
Eco-Communities
- Energy Efficiency: Programmable Thermostat, Double Pane Windows, Foam Insulation, Ceiling Fans
- Green Features: Solar Electric System, Solar Combo, Solar Panels
- Water/Sewer: Private Well, Septic
Utilities
- Air Conditioning: Two Central
- Fireplace: One, Dining Room, Wood Burning, Stone/Rock/Brick
- Heating Fuel: Propane Owned
- Heating: Central, 2 Units
- Recent Rehab: No
- Utility Supplier Elec: CPS
- Utility Supplier Gas: CPS
- Utility Supplier Grbge: City
- Utility Supplier Sewer: Septic
- Utility Supplier Water: Well
- Window Coverings: All Remain
Amenities
- Neighborhood Amenities: None
Finance and Tax Information
- Home Owners Association Mandatory: Voluntary
- Total Tax: 11323.24
Rental Information
- Currently Being Leased: No
Other Features
- Block: NULL
- Contract: Exclusive Right To Sell
- Instdir: Bandera Rd/ N Verde Drive
- Interior Features: Three Living Area, Separate Dining Room, Island Kitchen, Breakfast Bar, Walk-In Pantry, Florida Room, Game Room, Utility Room Inside, Open Floor Plan, Cable TV Available, High Speed Internet, Laundry Main Level, Laundry Room, Walk in Closets, Attic - Partially Finished, Attic - Floored, Attic - Pull Down Stairs
- Legal Desc Lot: 15
- Legal Description: Ncb 18293 Blk Lot 15 (Verde Hills Subd) "Hausman/Prue Rd" An
- Miscellaneous: Virtual Tour, School Bus
- Occupancy: Owner
- Ph To Show: 210-222-2227
- Possession: Closing/Funding
- Style: Two Story, Traditional
Owner Information
- Owner Lrealreb: No
Similar Properties
Nearby Subdivisions
Alamo Farmsteads Ns
Apple Creek
Avalon
Bluffs At Westchase
Canterfield
Country View
Country View Village
Cypress Hollow
Cypress Trails
Eckert Crossing
Eckhart Condominium
Eckhert Crossing
Elmridge
Enclave Of Rustic Oaks
Forest Meadows Ns
French Creek Village
Glen Heather
Kenton Place
Kenton Place Ii Ns
Laurel Hills
Leon Valley
Lincoln Park
Lochwood Est.
Lochwood Estates
Lost Oaks
Marshall Meadows
Mount Laurel
Oak Bluff
Oak Hills Terrace
Oakhills Terrace - Bexar Count
Oakland Estates
Oaks Of French Creek
Pavona Place
Pembroke Village
Pheasant Creek
Prue Bend
Retreat At Oak Hills
Rockwell Village
Rowley Gardens
Stoney Farms
Summerwood
Terra View Townhomes
The Enclave At Whitby
The Landing At French Creek
The Preserve @ Research Enclav
The Village At Rusti
Verde Hills
Villamanta
Villamanta Condominiums
Villas At Roanoke
Westchase
Westfield
Whisper Creek
Whitby
Wildwood
Wildwood I
Wildwood One

- Antonio Ramirez
- Premier Realty Group
- Mobile: 210.557.7546
- Mobile: 210.557.7546
- tonyramirezrealtorsa@gmail.com



