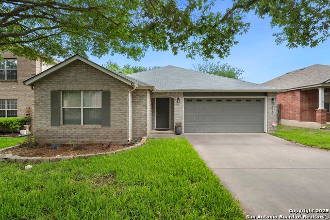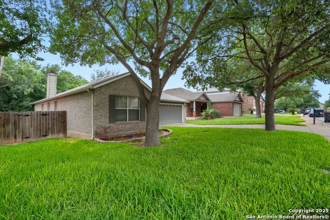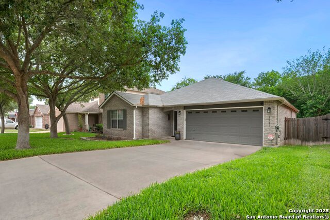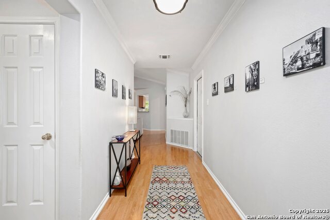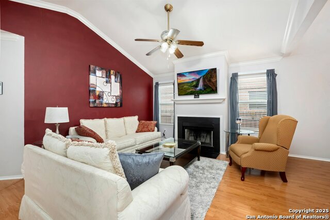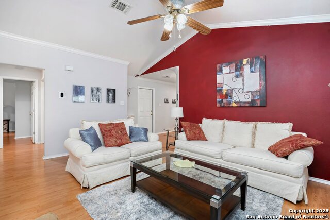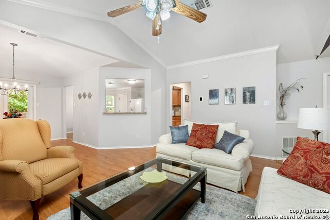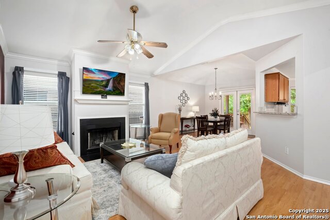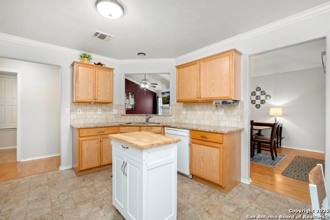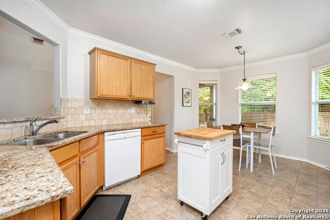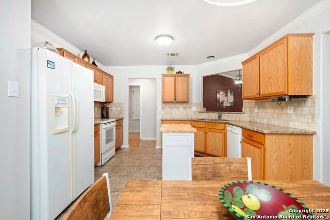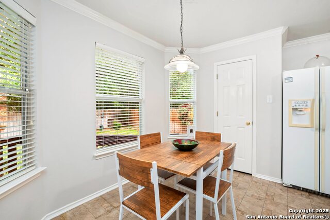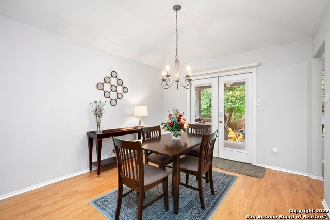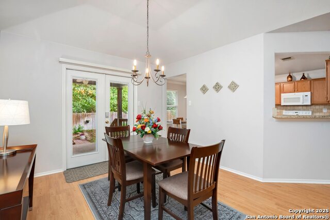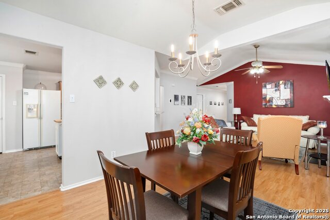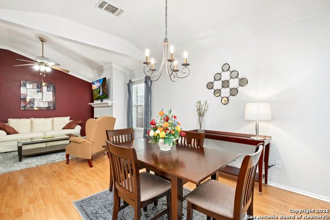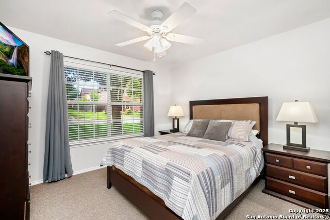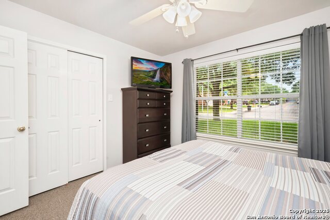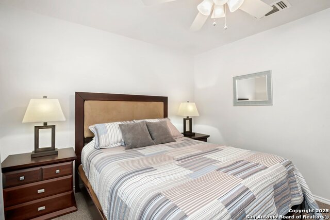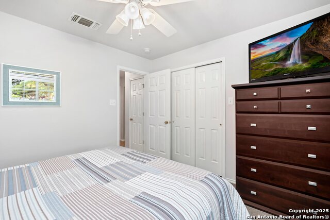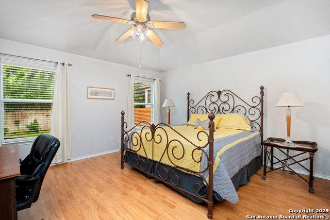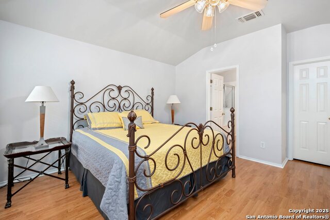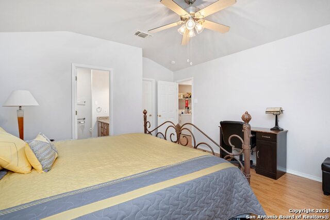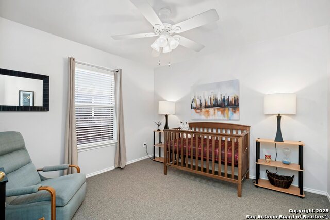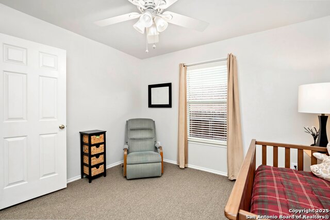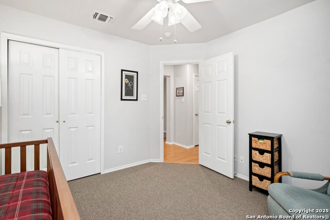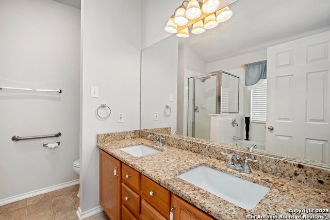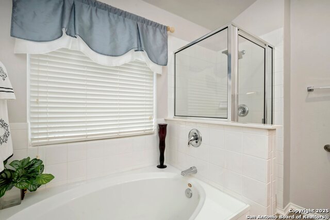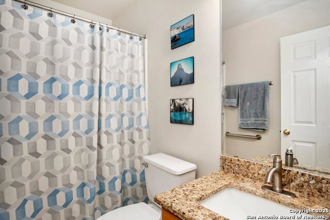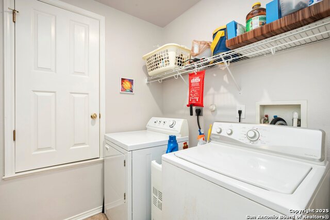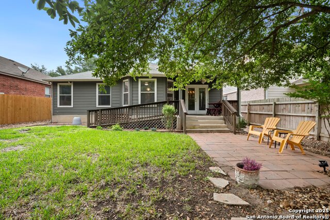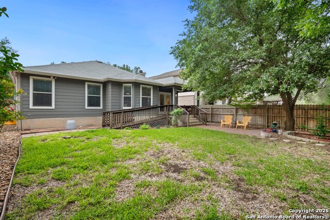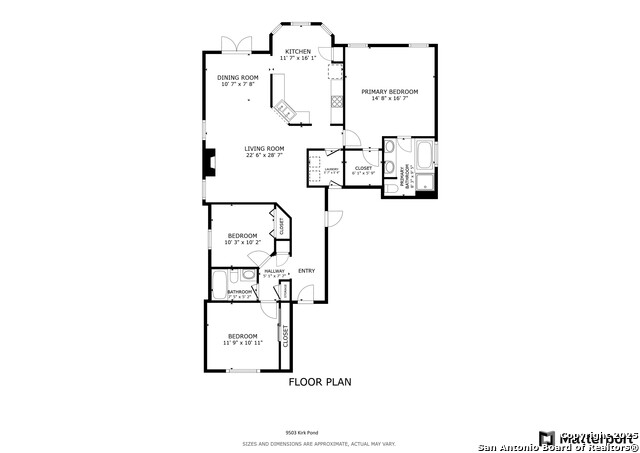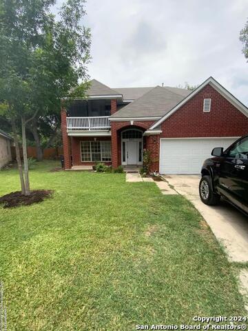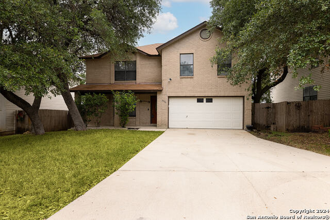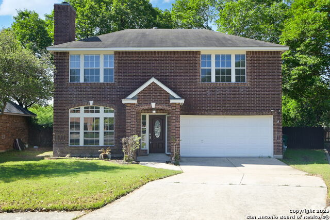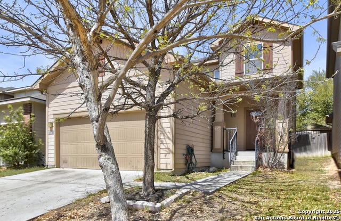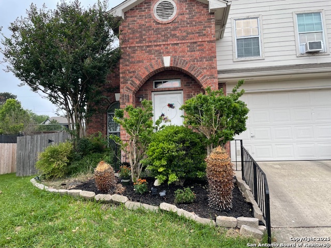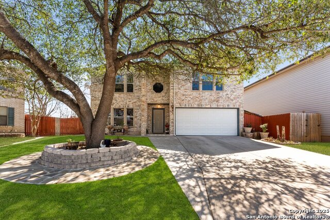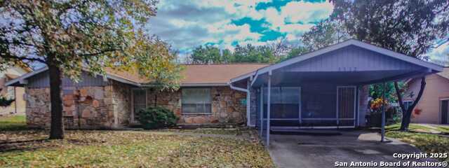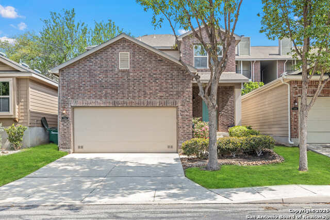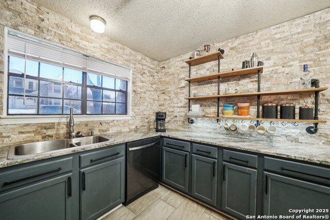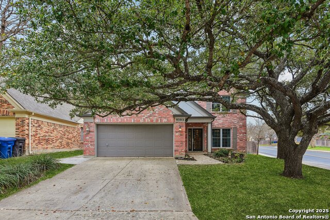9503 Kirk Pond, San Antonio, TX 78240
Property Photos
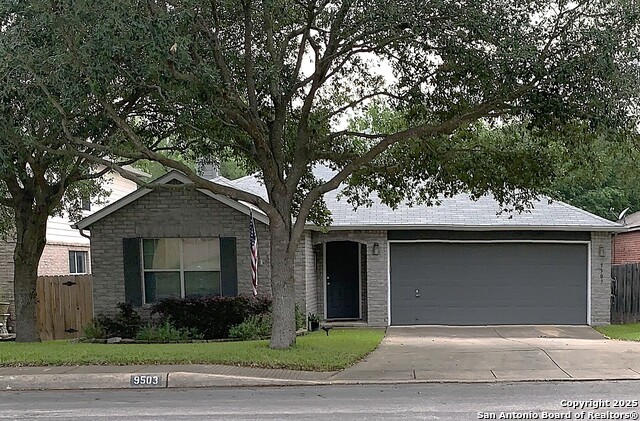
Would you like to sell your home before you purchase this one?
Priced at Only: $309,900
For more Information Call:
Address: 9503 Kirk Pond, San Antonio, TX 78240
Property Location and Similar Properties
- MLS#: 1863378 ( Single Residential )
- Street Address: 9503 Kirk Pond
- Viewed: 2
- Price: $309,900
- Price sqft: $200
- Waterfront: No
- Year Built: 2003
- Bldg sqft: 1550
- Bedrooms: 3
- Total Baths: 2
- Full Baths: 2
- Garage / Parking Spaces: 2
- Days On Market: 9
- Additional Information
- County: BEXAR
- City: San Antonio
- Zipcode: 78240
- Subdivision: Stoney Farms
- District: Northside
- Elementary School: Thornton
- Middle School: Rudder
- High School: Marshall
- Provided by: Redfin Corporation
- Contact: Jim Seifert
- (210) 289-2015

- DMCA Notice
-
DescriptionWelcome to this charming one story home in the established Stoney Farms community. Featuring 3 bedrooms and 2 full baths, this light and bright home offers a comfortable layout ideal for both daily living and entertaining. The open concept living and dining area boasts crown molding, a high ceiling, a cozy fireplace, and direct access to the backyard. The kitchen is equipped with granite countertops, a convenient pass through to the dining area, and a sunny breakfast nook framed by bay windows. The primary suite includes an ensuite bath with a relaxing soaking tub, walk in shower, and ample space to unwind. This home also includes thoughtful accessibility features such as a walk in shower with grab bars and seating, a ramp entry from the garage, and another ramp leading to the backyard. Outside, you'll find a covered patio, an additional paver patio, a grassy area for play, and a mature tree that offers shade and privacy. The hot water heater is just five years old, providing added peace of mind. Located near the Medical Center with easy access to I 10, the Mac Wylie Golf Center, USAA, and UTSA, this home offers both comfort and convenience. Schedule your personal tour today!
Payment Calculator
- Principal & Interest -
- Property Tax $
- Home Insurance $
- HOA Fees $
- Monthly -
Features
Building and Construction
- Apprx Age: 22
- Builder Name: unknown
- Construction: Pre-Owned
- Exterior Features: Brick, 3 Sides Masonry, Cement Fiber
- Floor: Carpeting, Linoleum, Laminate
- Foundation: Slab
- Kitchen Length: 12
- Roof: Composition
- Source Sqft: Appsl Dist
Land Information
- Lot Description: Mature Trees (ext feat)
- Lot Improvements: Street Paved, Curbs, Sidewalks, Streetlights, City Street
School Information
- Elementary School: Thornton
- High School: Marshall
- Middle School: Rudder
- School District: Northside
Garage and Parking
- Garage Parking: Two Car Garage, Attached
Eco-Communities
- Energy Efficiency: Programmable Thermostat, Double Pane Windows, Ceiling Fans
- Green Features: EF Irrigation Control
- Water/Sewer: Water System, Sewer System, City
Utilities
- Air Conditioning: One Central
- Fireplace: One
- Heating Fuel: Electric
- Heating: Central
- Recent Rehab: No
- Utility Supplier Elec: CPS
- Utility Supplier Grbge: SAWS
- Utility Supplier Sewer: SAWS
- Utility Supplier Water: SAWS
- Window Coverings: All Remain
Amenities
- Neighborhood Amenities: None
Finance and Tax Information
- Home Faces: East
- Home Owners Association Fee: 85
- Home Owners Association Frequency: Annually
- Home Owners Association Mandatory: Mandatory
- Home Owners Association Name: STONY FARMS HOA
- Total Tax: 6090
Other Features
- Accessibility: Grab Bars in Bathroom(s), No Stairs, First Floor Bath, Full Bath/Bed on 1st Flr, Stall Shower, Wheelchair Ramp(s)
- Contract: Exclusive Right To Sell
- Instdir: From I-10 exit Huebner Road head west toward Babcock Road. Take a slight right turn onto Babcock. Turn left onto Hollyhock Road. Turn right onto Kitchener Road. Turn right onto Kirk Pond. The destination is on the left.
- Interior Features: Liv/Din Combo, Eat-In Kitchen, Two Eating Areas, Utility Room Inside, 1st Floor Lvl/No Steps, Cable TV Available, High Speed Internet, All Bedrooms Downstairs, Laundry Main Level, Laundry Room, Walk in Closets, Attic - Partially Floored, Attic - Pull Down Stairs
- Legal Desc Lot: 15
- Legal Description: Ncb 17405 Blk 2 Lot 15 "Alamo Farmsteads Subd"
- Miscellaneous: None/not applicable
- Occupancy: Vacant
- Ph To Show: 210-222-2227
- Possession: Closing/Funding
- Style: One Story, Traditional
Owner Information
- Owner Lrealreb: No
Similar Properties
Nearby Subdivisions
Alamo Farmsteads
Alamo Farmsteads Ns
Apple Creek
Avalon
Bluffs At Westchase
Canterfield
Country View
Country View Village
Cypress Hollow
Cypress Trails
Eckert Crossing
Eckhart Condominium
Eckhert Crossing
Elmridge
Enclave Of Rustic Oaks
Forest Meadows Ns
French Creek Village
Glen Heather
Kenton Place
Kenton Place Ii Ns
Kenton Place Two
Laurel Hills
Leon Valley
Lincoln Park
Lochwood Estates
Lost Oaks
Marshall Meadows
Mount Laurel
Oak Bluff
Oak Hills Terrace
Oakhills Terrace - Bexar Count
Oakland Estates
Oaks Of French Creek
Pavona Place
Pembroke Forest
Pembroke Village
Pheasant Creek
Prue Bend
Retreat At Oak Hills
Rockwell Village
Rowley Gardens
Stoney Farms
Summerwood
Terra View Townhomes
The Enclave At Whitby
The Preserve @ Research Enclav
The Village At Rusti
Verde Hills
Villamanta
Villamanta Condominiums
Villas At Roanoke
Westchase
Westfield
Whisper Creek
Whitby
Wildwood
Wildwood One

- Antonio Ramirez
- Premier Realty Group
- Mobile: 210.557.7546
- Mobile: 210.557.7546
- tonyramirezrealtorsa@gmail.com



