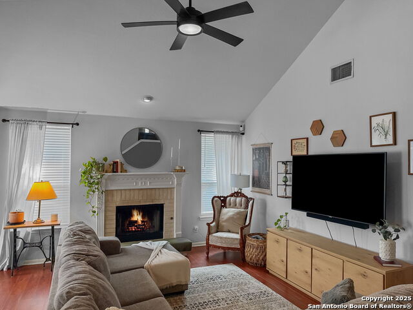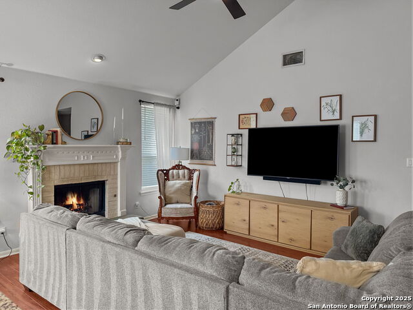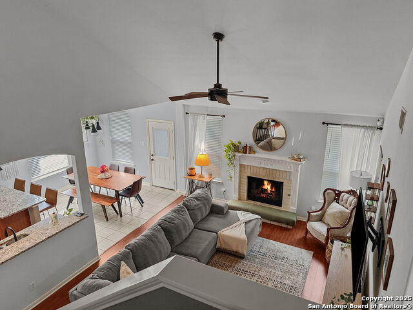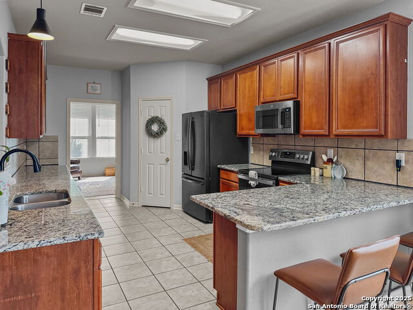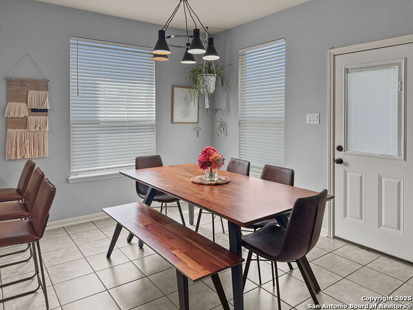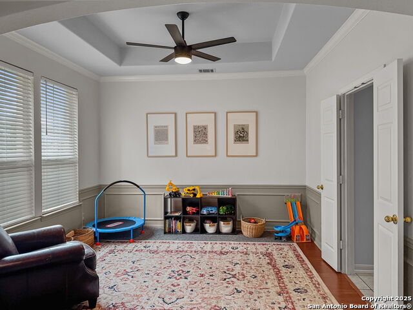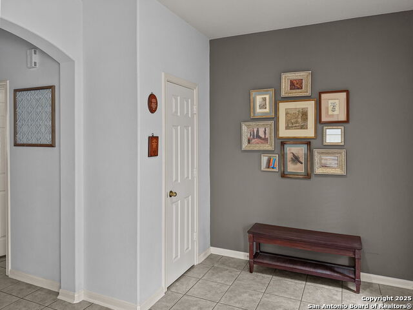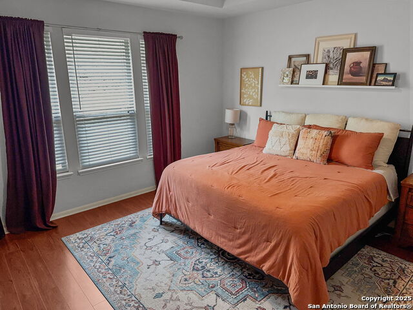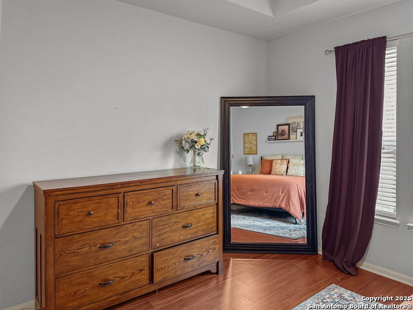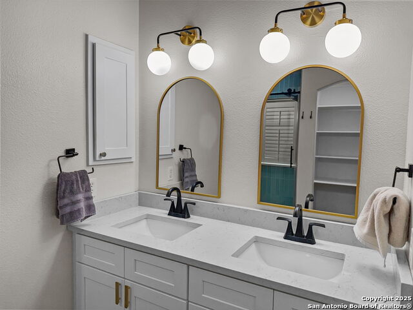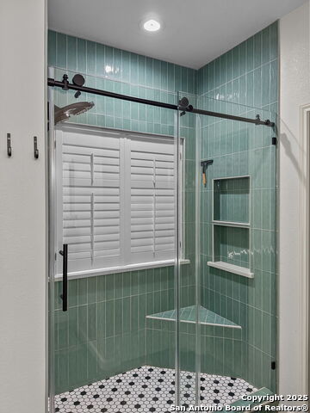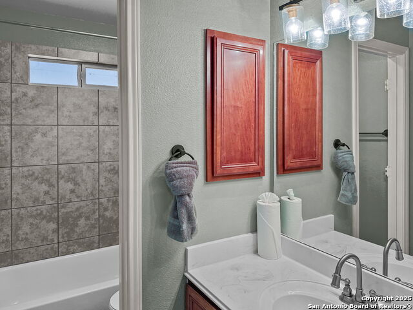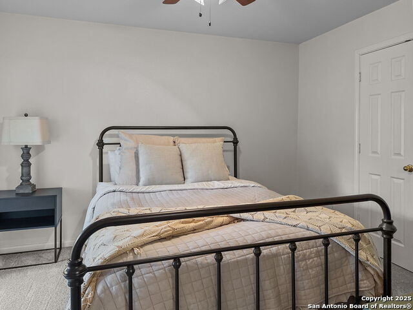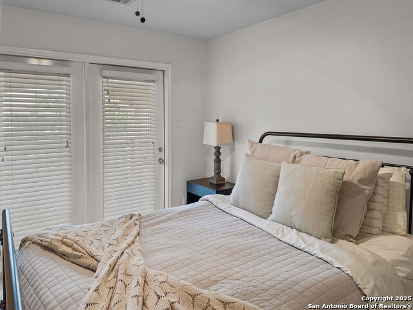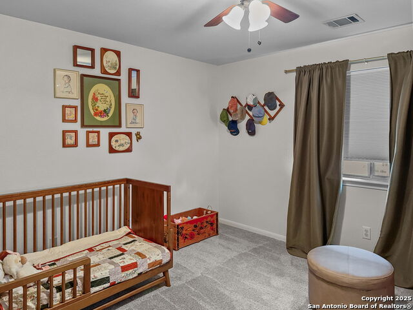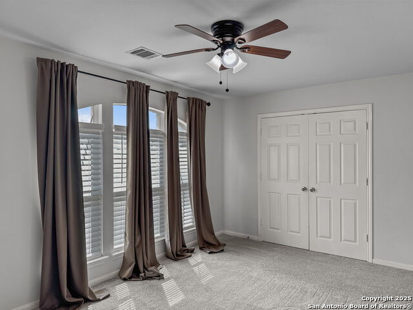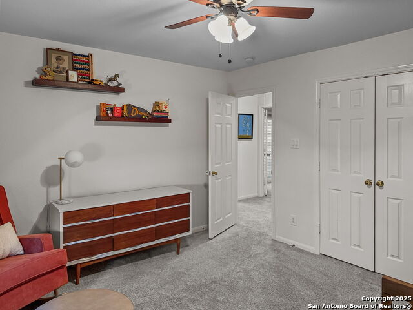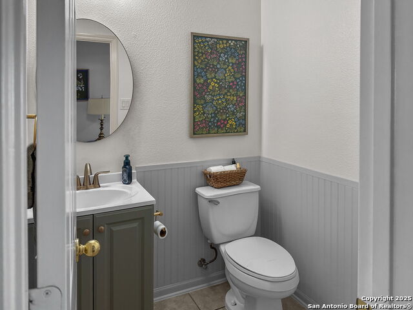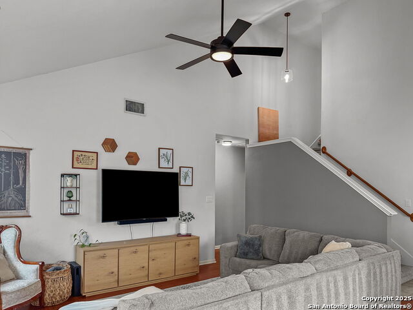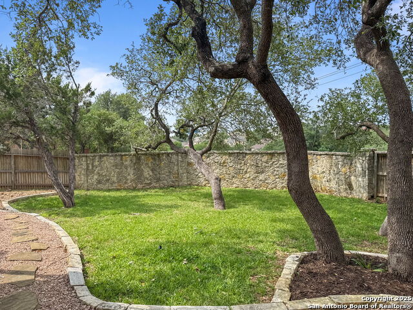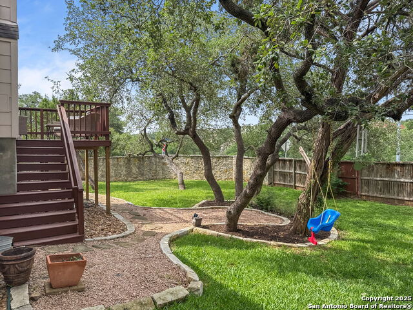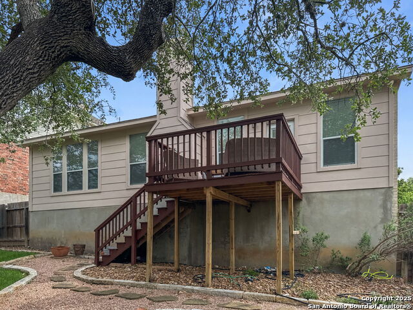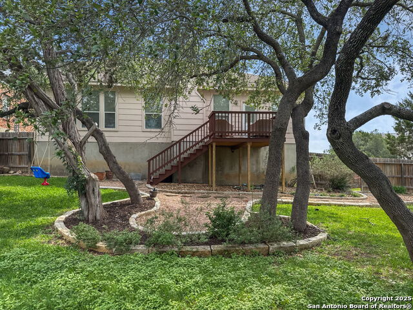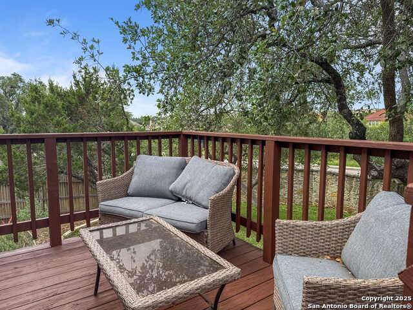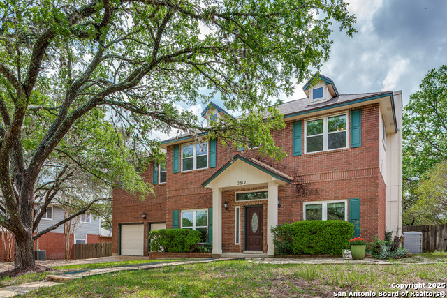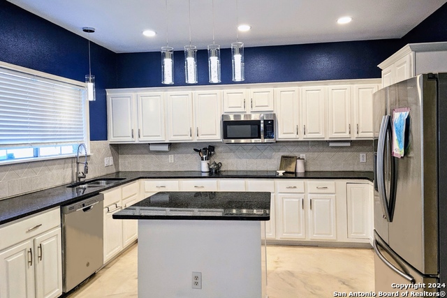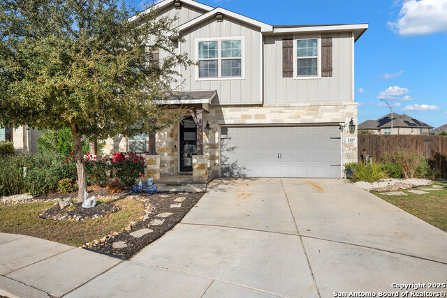51 Roan , San Antonio, TX 78259
Property Photos
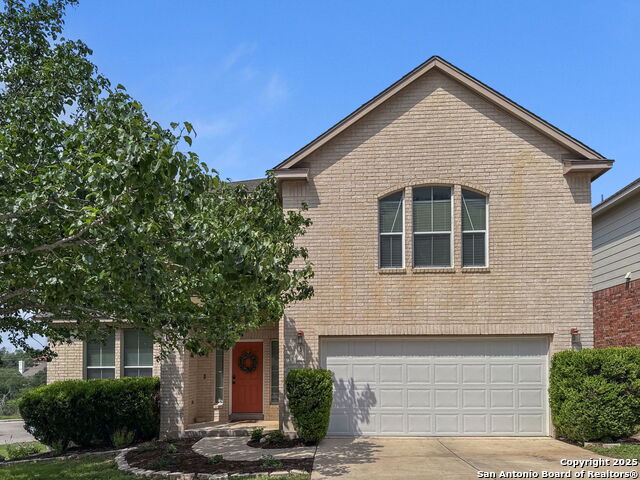
Would you like to sell your home before you purchase this one?
Priced at Only: $369,000
For more Information Call:
Address: 51 Roan , San Antonio, TX 78259
Property Location and Similar Properties
- MLS#: 1863033 ( Single Residential )
- Street Address: 51 Roan
- Viewed: 3
- Price: $369,000
- Price sqft: $164
- Waterfront: No
- Year Built: 2003
- Bldg sqft: 2250
- Bedrooms: 4
- Total Baths: 3
- Full Baths: 2
- 1/2 Baths: 1
- Garage / Parking Spaces: 2
- Days On Market: 16
- Additional Information
- County: BEXAR
- City: San Antonio
- Zipcode: 78259
- Subdivision: Pinon Creek Sub
- District: North East I.S.D
- Elementary School: Roan Forest
- Middle School: Tejeda
- High School: Johnson
- Provided by: Fathom Realty
- Contact: Larry Newman
- (888) 455-6040

- DMCA Notice
-
DescriptionDon't miss your chance to own this gem in San Antonio! Welcome to this spacious two story home located in the Pinon Creek Subdivision off of 281 and Evans Road, near the Stone Oak area of San Antonio. Offering 4 spacious bedrooms and 2.5 bathrooms, this property combines comfort, style, and unbeatable convenience. Step inside to find a beautifully remodeled primary bath and a generous master suite located on the main floor your perfect private retreat. Upstairs, you'll find three additional bedrooms, ideal for family, guests, or a home office setup. The oversized front room is great for formal dining, an office, or a play area. The heart of the home is the gorgeous kitchen, featuring modern finishes that flow seamlessly into the living and dining areas. Additional highlights include a two car garage, ample storage, and a prime location just minutes from premier shopping and dining.
Payment Calculator
- Principal & Interest -
- Property Tax $
- Home Insurance $
- HOA Fees $
- Monthly -
Features
Building and Construction
- Apprx Age: 22
- Builder Name: NA
- Construction: Pre-Owned
- Exterior Features: 3 Sides Masonry
- Floor: Carpeting, Ceramic Tile, Vinyl
- Foundation: Slab
- Kitchen Length: 17
- Roof: Composition
- Source Sqft: Appsl Dist
School Information
- Elementary School: Roan Forest
- High School: Johnson
- Middle School: Tejeda
- School District: North East I.S.D
Garage and Parking
- Garage Parking: Two Car Garage
Eco-Communities
- Water/Sewer: City
Utilities
- Air Conditioning: One Central
- Fireplace: Not Applicable
- Heating Fuel: Electric
- Heating: Central
- Window Coverings: All Remain
Amenities
- Neighborhood Amenities: Park/Playground
Finance and Tax Information
- Days On Market: 12
- Home Owners Association Fee: 250
- Home Owners Association Frequency: Annually
- Home Owners Association Mandatory: Mandatory
- Home Owners Association Name: PINON CREEK
- Total Tax: 8358.23
Other Features
- Block: 14
- Contract: Exclusive Right To Sell
- Instdir: From 281, head east on Evans Road towards Roan Park Road, turn left, then right on Impala Circle, and first left is Roan Heights. Home is situated on the corner of Impala Circle and Road Heights.
- Interior Features: Two Living Area, Separate Dining Room, Eat-In Kitchen, Two Eating Areas, Island Kitchen, Breakfast Bar, Loft
- Legal Description: Ncb 18217 Blk 14 Lot 1
- Ph To Show: 210-222-2227
- Possession: Closing/Funding
- Style: Two Story
Owner Information
- Owner Lrealreb: No
Similar Properties
Nearby Subdivisions
Bulverde Creek
Bulverde Gardens
Cliffs At Cibolo
Emerald Forest
Emerald Forest Garde
Encino Bluff
Encino Forest
Encino Mesa
Encino Park
Encino Park Bl 17608 Un 14
Encino Ranch
Encino Ridge
Encino Rio
Evans Ranch
Fox Grove
Harper Oaks
La Fontana Villas
Northwood Hills
Pinon Creek
Pinon Creek Sub
Redland Heights
Redland Ridge
Redland Woods
Roseheart
Sienna
Sorrento
Summit At Bulverde Creek
Terraces At Encino P
Valencia Hills Enclave
Village At Encino Park
Woodsview At Bulverde Creek
Woodview At Bulverde Cre

- Antonio Ramirez
- Premier Realty Group
- Mobile: 210.557.7546
- Mobile: 210.557.7546
- tonyramirezrealtorsa@gmail.com



