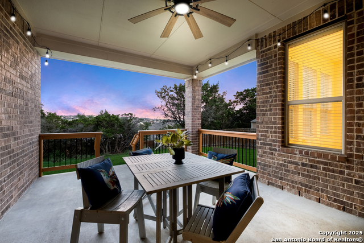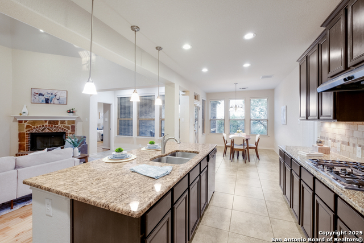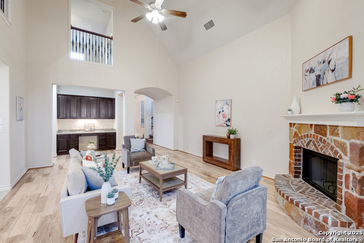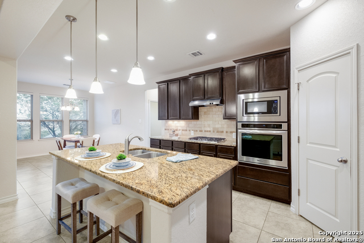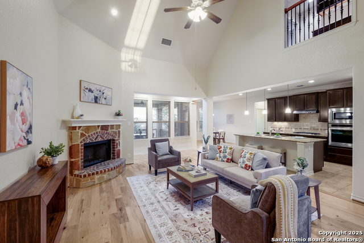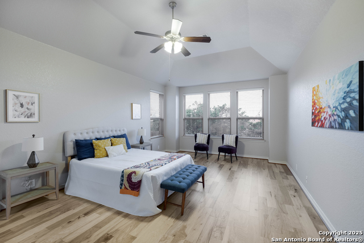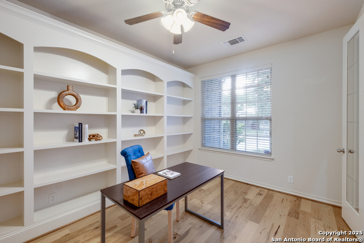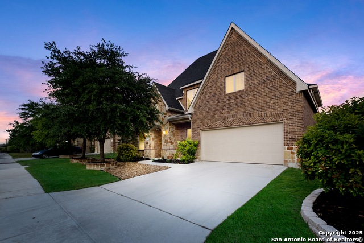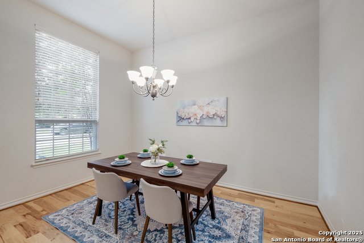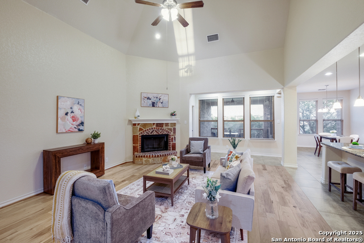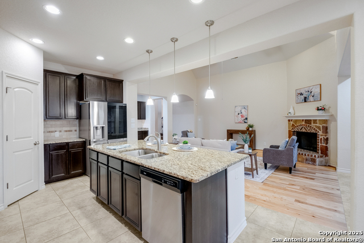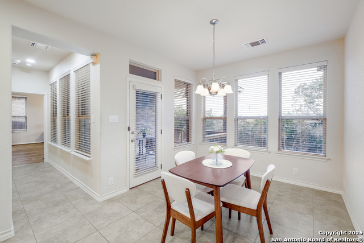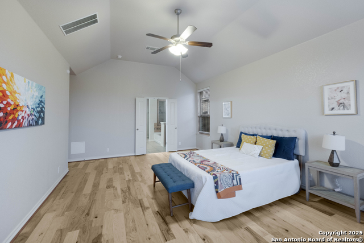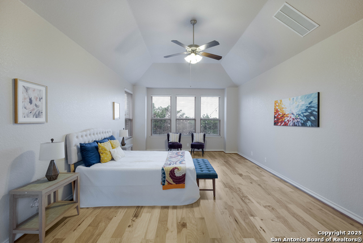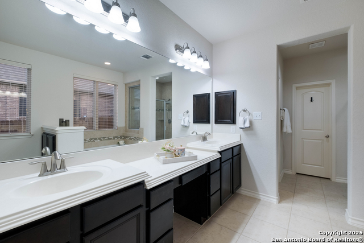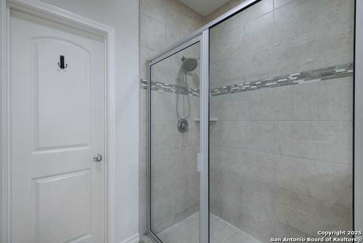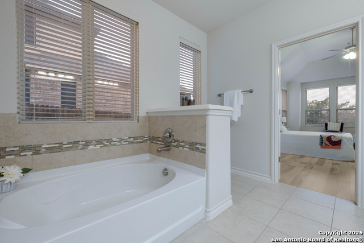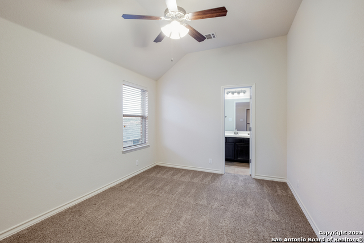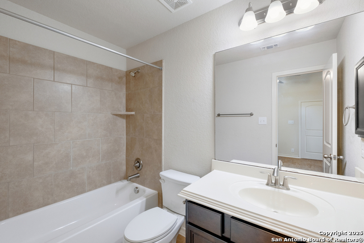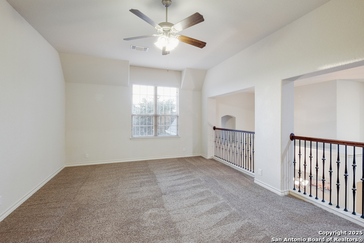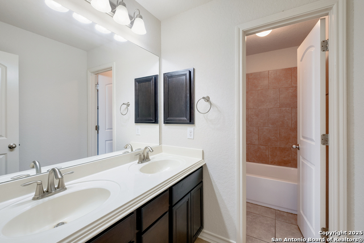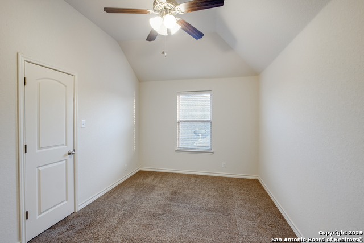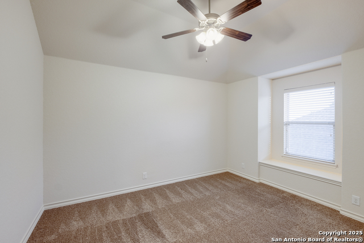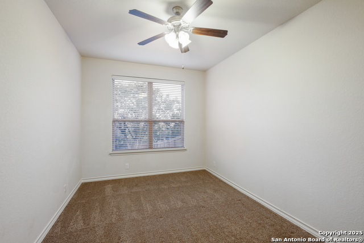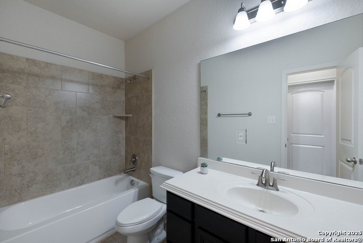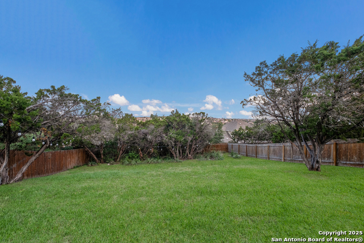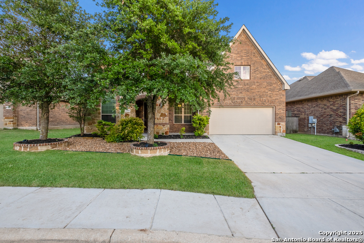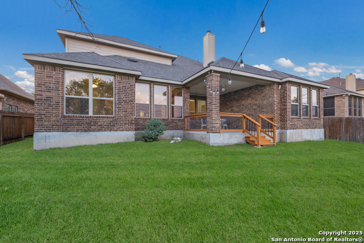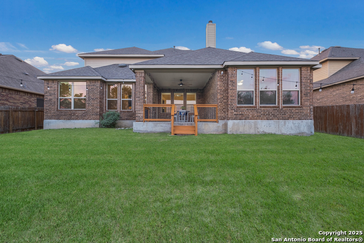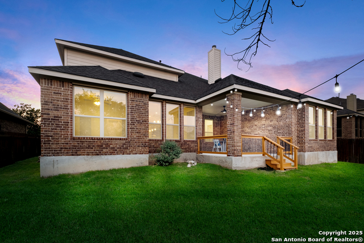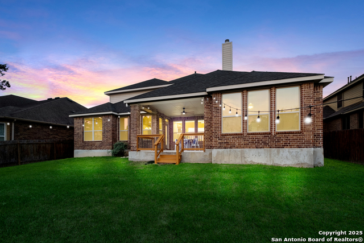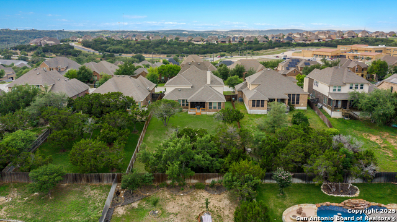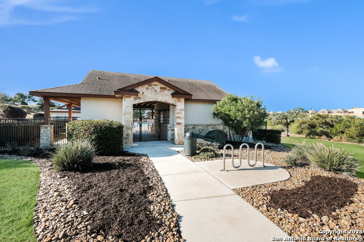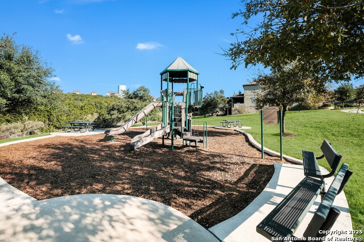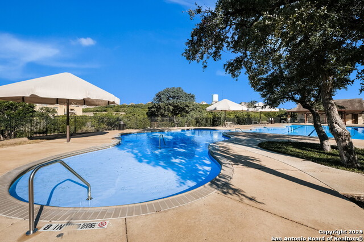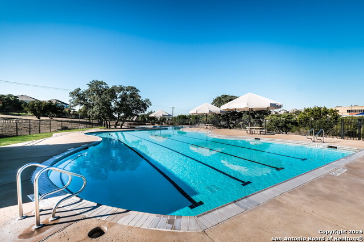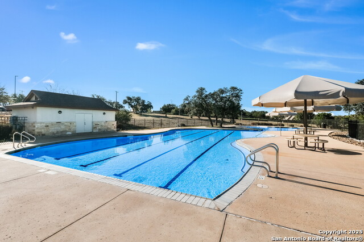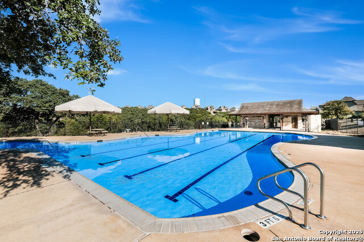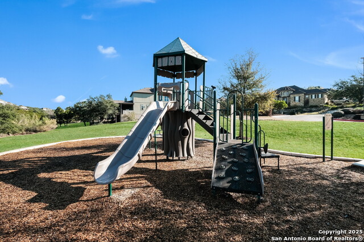25614 Poerner Trail, San Antonio, TX 78261
Property Photos
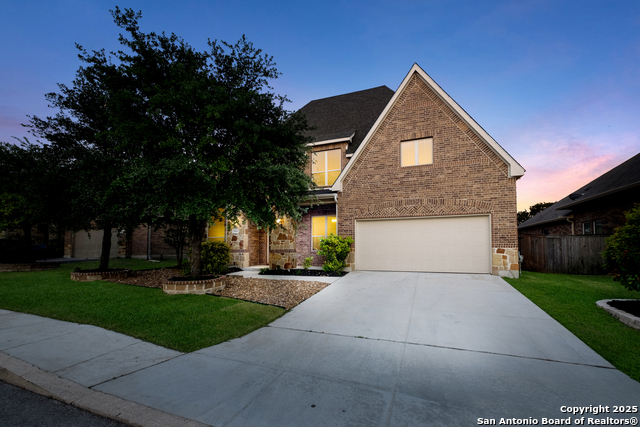
Would you like to sell your home before you purchase this one?
Priced at Only: $579,900
For more Information Call:
Address: 25614 Poerner Trail, San Antonio, TX 78261
Property Location and Similar Properties
- MLS#: 1862963 ( Single Residential )
- Street Address: 25614 Poerner Trail
- Viewed: 13
- Price: $579,900
- Price sqft: $166
- Waterfront: No
- Year Built: 2013
- Bldg sqft: 3491
- Bedrooms: 5
- Total Baths: 4
- Full Baths: 4
- Garage / Parking Spaces: 3
- Days On Market: 16
- Additional Information
- County: BEXAR
- City: San Antonio
- Zipcode: 78261
- Subdivision: Indian Springs
- District: Comal
- Elementary School: Indian Springs
- Middle School: Bulverde
- High School: Pieper
- Provided by: Keller Williams Legacy
- Contact: Kristen Schramme
- (210) 482-9094

- DMCA Notice
-
DescriptionWelcome to this Beautiful and Turnkey Highland Home in Popular Indian Springs offering 5 bedrooms, 4 full baths, and an abundance of space and style. Nestled on a private .28 acre lot with peaceful tree lined views, this home includes a dedicated study, expansive upstairs game room, and a tandem 3 car garage plenty of room for work, play, and everything in between. Step inside through the impressive 8 ft front door to find soaring ceilings, fresh interior paint, and newly updated wood flooring in the main living area and serene primary suite. The spacious primary bedroom is a true retreat, featuring large windows, double vanities, spa like finishes, and an oversized walk in closet. Designed for both function and style, the kitchen is equipped with granite countertops, 42" cabinetry, stainless steel built in appliances, gas cooking, and a walk in pantry. A secondary bedroom and full bath on the main floor offer ideal guest accommodations. Enjoy Texas evenings on the extended covered patio, surrounded by mature trees and tranquility. Every bedroom includes a walk in closet, and the upstairs game room is massive perfect for a home theater, gym, or playroom. The home also comes complete with a washer, dryer, and refrigerator, along with a water softener and the added perk of the Big Sun Solar Panel program, which transfers to the buyer for instant monthly savings. Residents also enjoy access to the community pool and playground. Zoned to Outstanding Comal ISD including Indian Springs Elem. in this community, Bulverde Middle school and the sought after Pieper H.S. No City Taxes. Community Pool, Park, and Clubhouse! This home checks all the boxes generous space, smart upgrades, and energy efficient living. Don't miss it!
Payment Calculator
- Principal & Interest -
- Property Tax $
- Home Insurance $
- HOA Fees $
- Monthly -
Features
Building and Construction
- Apprx Age: 12
- Builder Name: Highland
- Construction: Pre-Owned
- Exterior Features: Brick, Stone/Rock
- Floor: Carpeting, Ceramic Tile, Wood
- Foundation: Slab
- Kitchen Length: 18
- Roof: Composition
- Source Sqft: Appsl Dist
Land Information
- Lot Description: County VIew, 1/4 - 1/2 Acre, Mature Trees (ext feat)
- Lot Improvements: Street Paved, Curbs, Sidewalks, Streetlights
School Information
- Elementary School: Indian Springs
- High School: Pieper
- Middle School: Bulverde
- School District: Comal
Garage and Parking
- Garage Parking: Three Car Garage, Tandem
Eco-Communities
- Energy Efficiency: Programmable Thermostat, 12"+ Attic Insulation, Ceiling Fans
- Water/Sewer: Water System
Utilities
- Air Conditioning: Two Central
- Fireplace: One, Family Room, Wood Burning, Gas, Stone/Rock/Brick
- Heating Fuel: Natural Gas
- Heating: Central, 2 Units
- Utility Supplier Elec: CPS
- Utility Supplier Gas: CPS
- Utility Supplier Grbge: Hill Country
- Utility Supplier Sewer: SAWS
- Utility Supplier Water: SAWS
- Window Coverings: None Remain
Amenities
- Neighborhood Amenities: Pool, Park/Playground, BBQ/Grill
Finance and Tax Information
- Days On Market: 15
- Home Owners Association Fee: 367.2
- Home Owners Association Frequency: Quarterly
- Home Owners Association Mandatory: Mandatory
- Home Owners Association Name: INDIAN SPRINGS ESTATES HOMEOWNERS ASSOCIATION
- Total Tax: 11450
Rental Information
- Currently Being Leased: No
Other Features
- Block: 153
- Contract: Exclusive Right To Sell
- Instdir: From U.S. 281 take the access Rd. and U.S. Hwy 281 N to Summit Crch Rd. Turn R onto summit Church Rd then a L onto Bulverde Rd. Take Wilderness Oak and Lakota Winter to Poerner Trail.
- Interior Features: Two Living Area, Separate Dining Room, Eat-In Kitchen, Two Eating Areas, Island Kitchen, Breakfast Bar, Study/Library, Game Room, Utility Room Inside, Secondary Bedroom Down, High Ceilings, Open Floor Plan, Cable TV Available, High Speed Internet, Laundry Main Level, Laundry Room, Walk in Closets
- Legal Desc Lot: 44
- Legal Description: Cb 4900K (Indian Springs Estates So Ut-2), Block 153 Lot 44
- Miscellaneous: No City Tax, Cluster Mail Box, School Bus
- Occupancy: Vacant
- Ph To Show: 210-222-2227
- Possession: Closing/Funding
- Style: Two Story
- Views: 13
Owner Information
- Owner Lrealreb: No
Nearby Subdivisions
Amorosa
Belterra
Bulverde 3/ Villages Of
Bulverde Village
Bulverde Village-blkhwk/crkhvn
Bulverde Village/the Point
Campanas
Canyon Crest
Century Oaks
Century Oaks Estates
Cibolo Canyon Ut6
Cibolo Canyon/suenos
Cibolo Canyons
Cibolo Canyons/estancia
Cibolo Canyons/monteverde
Clear Spring Park
Clear Springs Park
Comal/northeast Rural Ranch Ac
Country Place
El Sonido At Campanas
Fossil Creek
Fossil Ridge
Indian Creek
Indian Springs
Langdon
Langdon-unit 1
Madera At Cibolo Canyon
Monte Verde
N/a
Olmos Oaks
Sendero Ranch
The Preserve At Indian Springs
Trinity Oaks
Tuscan Oaks
Wortham Oaks
Wortham Oaks Pud
Wortham Oaks Un 5b 16

- Antonio Ramirez
- Premier Realty Group
- Mobile: 210.557.7546
- Mobile: 210.557.7546
- tonyramirezrealtorsa@gmail.com



