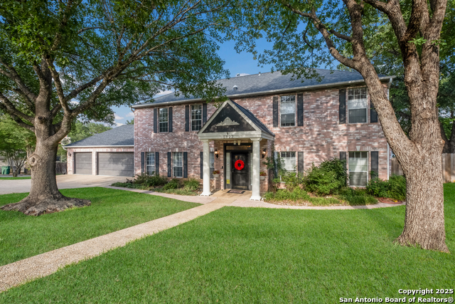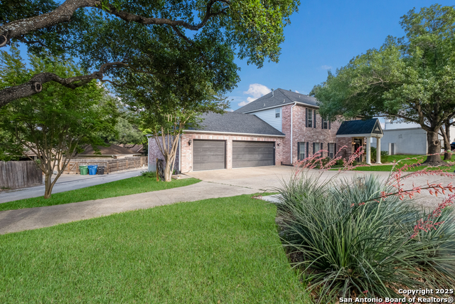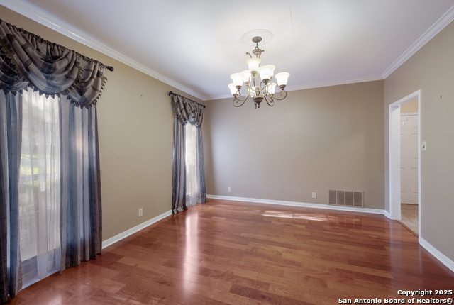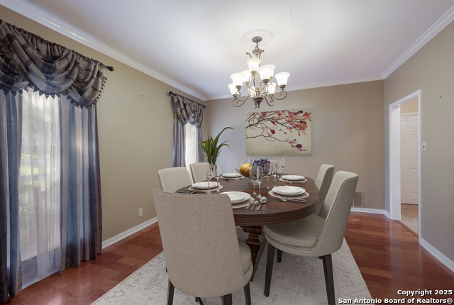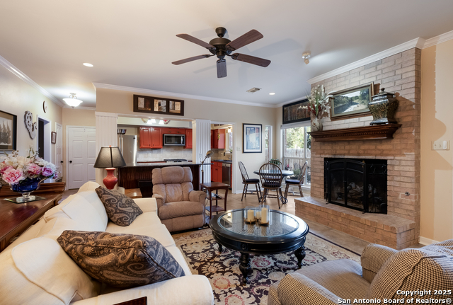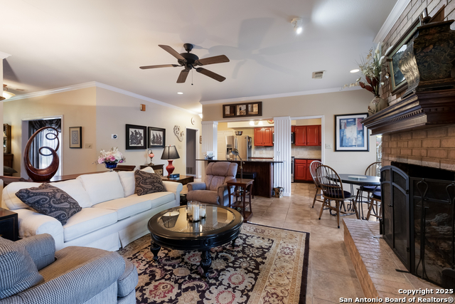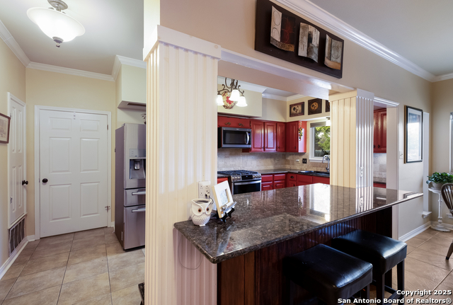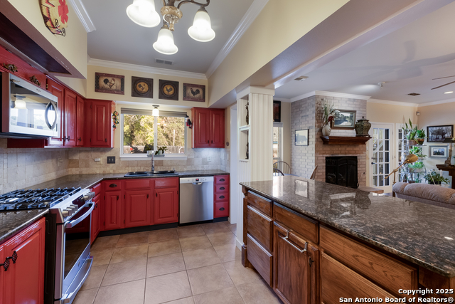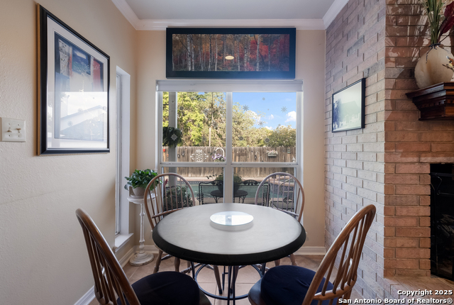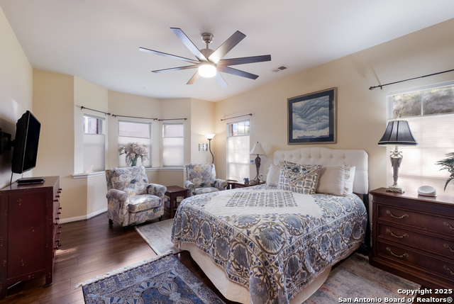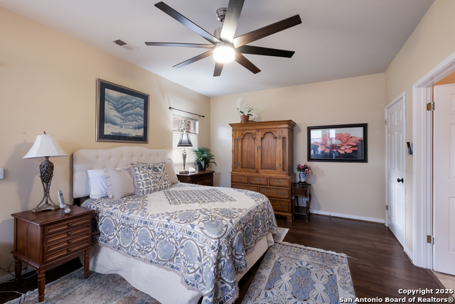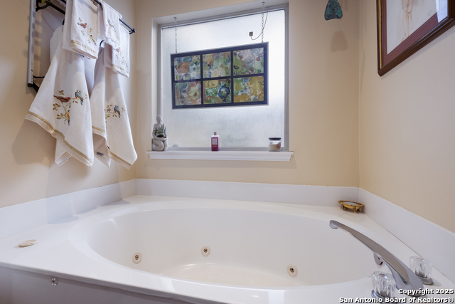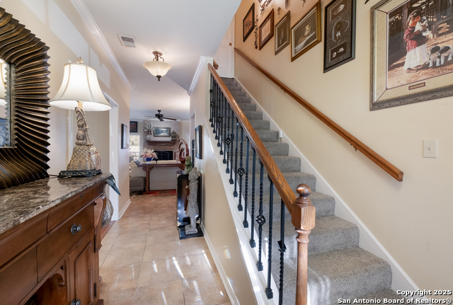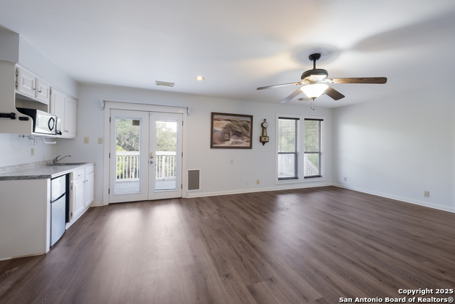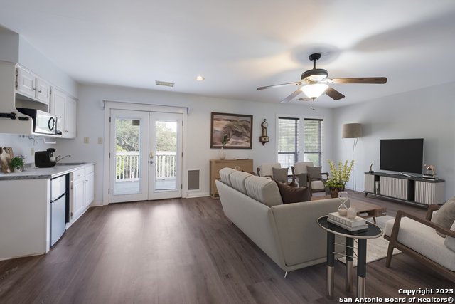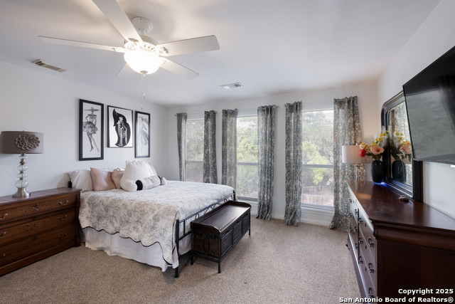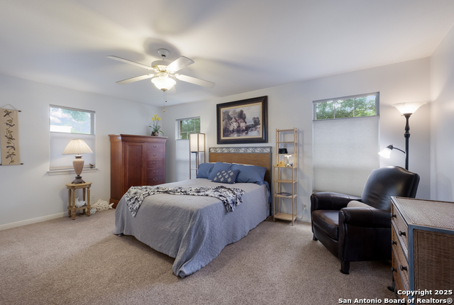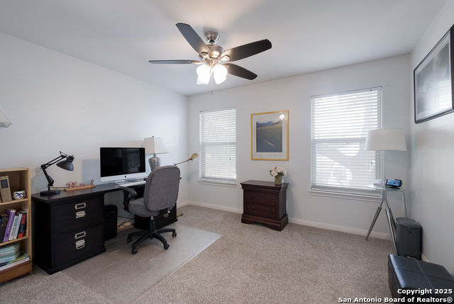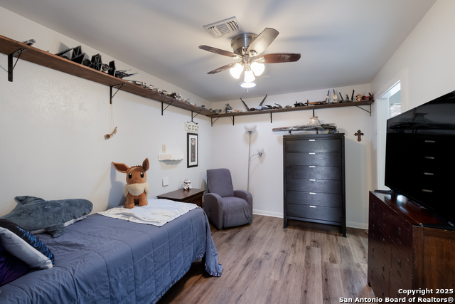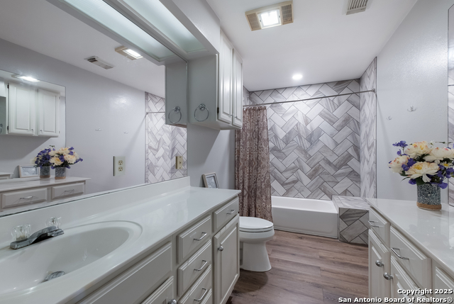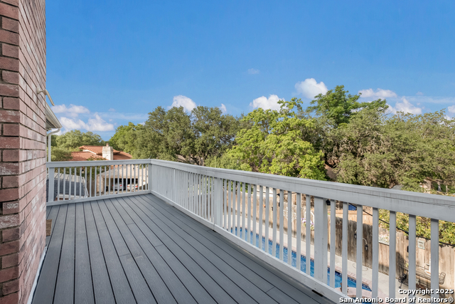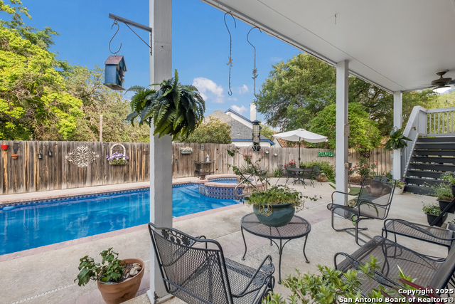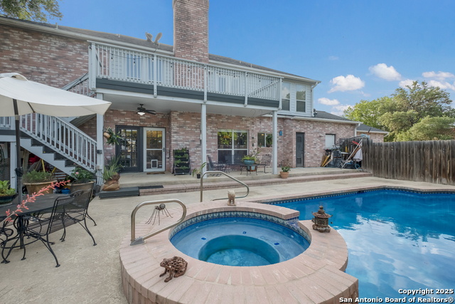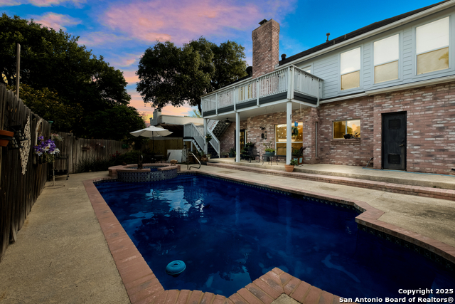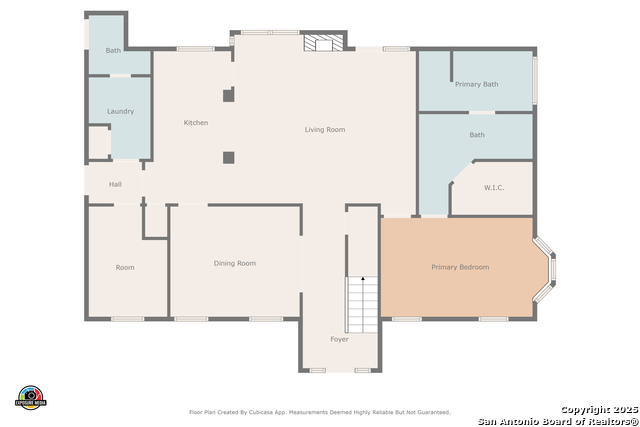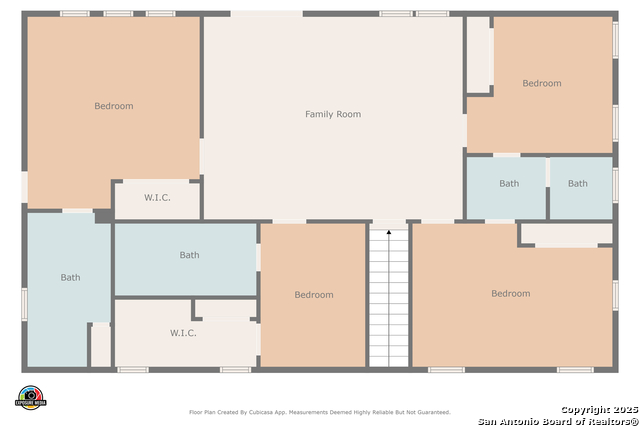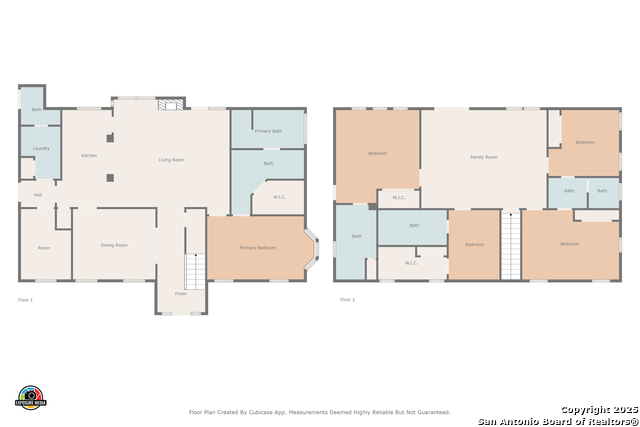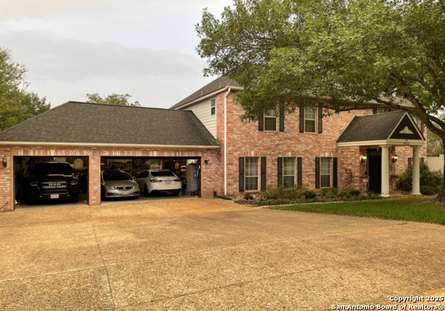2822 Swandale St., San Antonio, TX 78230
Property Photos
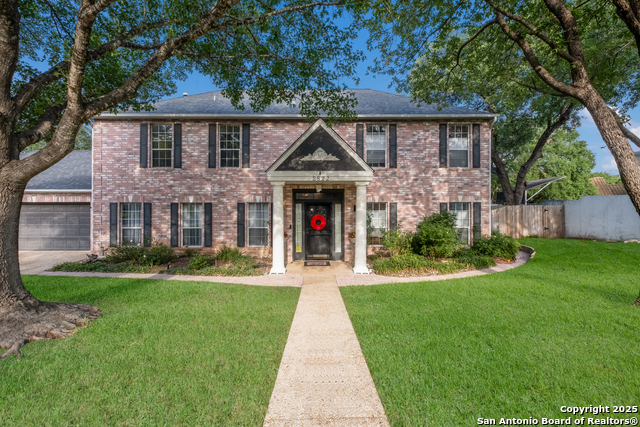
Would you like to sell your home before you purchase this one?
Priced at Only: $630,000
For more Information Call:
Address: 2822 Swandale St., San Antonio, TX 78230
Property Location and Similar Properties
- MLS#: 1862850 ( Single Residential )
- Street Address: 2822 Swandale St.
- Viewed: 1
- Price: $630,000
- Price sqft: $179
- Waterfront: No
- Year Built: 1992
- Bldg sqft: 3519
- Bedrooms: 5
- Total Baths: 5
- Full Baths: 4
- 1/2 Baths: 1
- Garage / Parking Spaces: 3
- Days On Market: 4
- Additional Information
- County: BEXAR
- City: San Antonio
- Zipcode: 78230
- Subdivision: Hidden Creek
- District: Northside
- Elementary School: Colonies North
- Middle School: Hobby William P.
- High School: Clark
- Provided by: Keller Williams Heritage
- Contact: Evelyn Jose
- (210) 279-0010

- DMCA Notice
-
DescriptionA rare find in desirable Hidden Creek. This home checks all the boxes with 5 bedrooms, 4.5 baths, 3 car garage AND a pool w attached spa! I promise you will not find another home inside 1604 with these features for under $1M! Downstairs boasts a private dining room, living/dining that overlook the oversized lot & pool area, a bonus room for office/gym/craft room/oversized pantry, etc., large laundry, 1/2 bath, & of course the spacious master w ensuite. The downstairs is handicap accessible w wide doors in master suite and grab rails to assist w the beautiful walk in shower. Upstairs is a dream! 4 bedrooms (2 are master sized!) & 3 FULL bathrooms! PLUS a large common room that could easily hold a pool table. Additionally, a kitchenette space w sink, microwave, mini fridge, cabinets & shelves. A sweeping balcony with exterior stairs to the pool complete this expansive living space. Roof has been replaced in past 10 years as well as bathroom remodels in most bathrooms. This one should not be missed, especially for a large or multigen family!
Payment Calculator
- Principal & Interest -
- Property Tax $
- Home Insurance $
- HOA Fees $
- Monthly -
Features
Building and Construction
- Apprx Age: 33
- Builder Name: Uptmore Custom Homes
- Construction: Pre-Owned
- Exterior Features: Brick
- Floor: Carpeting, Ceramic Tile, Laminate
- Foundation: Slab
- Kitchen Length: 17
- Roof: Composition
- Source Sqft: Appsl Dist
Land Information
- Lot Description: 1/4 - 1/2 Acre, Mature Trees (ext feat), Level
- Lot Improvements: Street Paved, Curbs, Street Gutters, Sidewalks, Streetlights, Alley, Fire Hydrant w/in 500'
School Information
- Elementary School: Colonies North
- High School: Clark
- Middle School: Hobby William P.
- School District: Northside
Garage and Parking
- Garage Parking: Three Car Garage
Eco-Communities
- Water/Sewer: Water System, City
Utilities
- Air Conditioning: Two Central
- Fireplace: One
- Heating Fuel: Electric, Natural Gas
- Heating: Central
- Recent Rehab: No
- Utility Supplier Elec: CPS
- Utility Supplier Gas: CPS
- Utility Supplier Grbge: City
- Utility Supplier Sewer: SAWS
- Utility Supplier Water: SAWS
- Window Coverings: All Remain
Amenities
- Neighborhood Amenities: None
Finance and Tax Information
- Home Owners Association Mandatory: None
- Total Tax: 13145
Rental Information
- Currently Being Leased: No
Other Features
- Accessibility: Grab Bars in Bathroom(s), Low Pile Carpet, Level Lot, Level Drive, Full Bath/Bed on 1st Flr, Stall Shower
- Contract: Exclusive Right To Sell
- Instdir: From Wurzbach, head S on Vance Jackson. Turn Right on Sinsonte, Left on Rustlers Creek, and Right on Swandale
- Interior Features: Two Living Area, Liv/Din Combo, Separate Dining Room, Two Eating Areas, Island Kitchen, Breakfast Bar, Study/Library, 1st Floor Lvl/No Steps, Pull Down Storage, Cable TV Available, High Speed Internet, Laundry Main Level, Laundry Room, Walk in Closets, Attic - Pull Down Stairs
- Legal Description: Ncb 16475 Blk 4 Lot 8
- Occupancy: Owner
- Ph To Show: 2102222227
- Possession: Closing/Funding
- Style: Two Story, Colonial, Traditional
Owner Information
- Owner Lrealreb: No
Nearby Subdivisions
Carmen Heights
Carrington Place
Charter Oaks
Colonial Hills
Colonial Oaks
Colonies North
Creekside
Dreamland Oaks
Elm Creek
Enclave Elm Creek
Estates Of Alon
Foothills
Georgian Oaks
Green Briar
Hidden Creek
Hunters Creek
Hunters Creek North
Huntington Place
Inverness
Jackson Court
Kings Grant Forest
Mid Acres
Mission Trace
N/a
None
River Oaks
Shavano Forest
Shavano Heights
Shavano Ridge
Shavano Ridge Ut-7
Shenandoah
Sleepy Cove
The Crest
The Park At Huntington P
The Summit
Villas Of Elm Creek
Warwick Farms
Wellsprings
Whispering Oaks
Whispering Oaks Un One
Wilson Gardens
Woodland Manor
Woods Of Alon

- Antonio Ramirez
- Premier Realty Group
- Mobile: 210.557.7546
- Mobile: 210.557.7546
- tonyramirezrealtorsa@gmail.com



