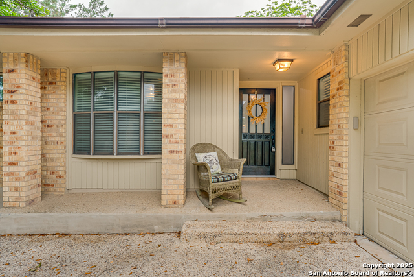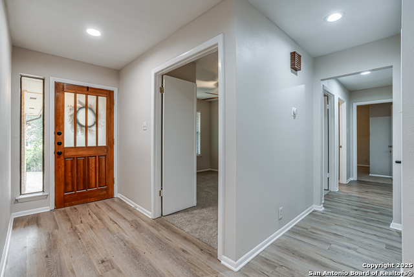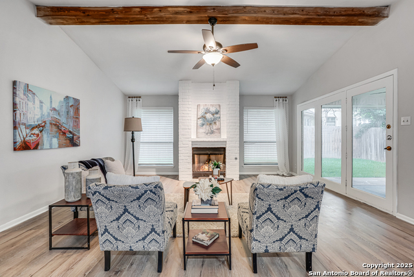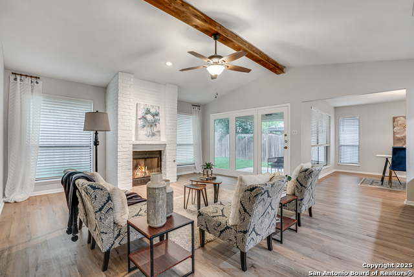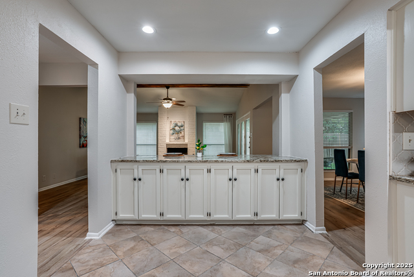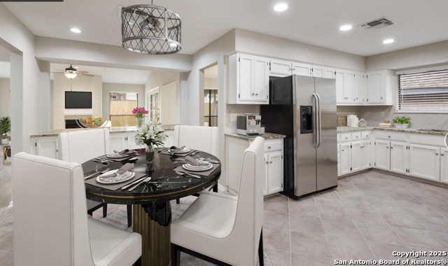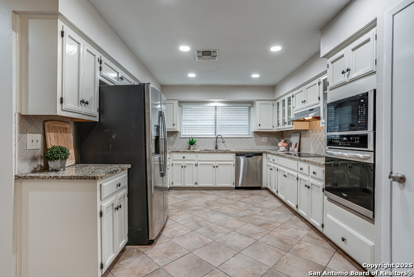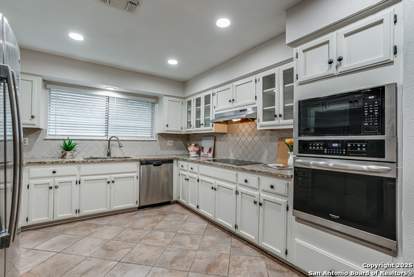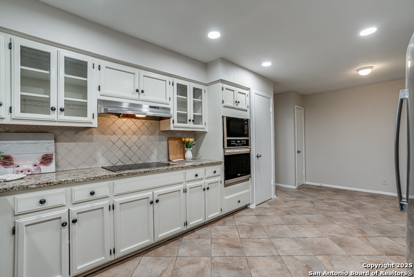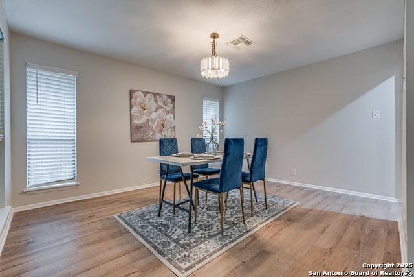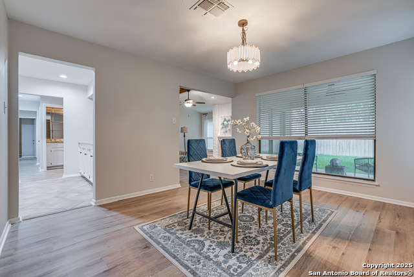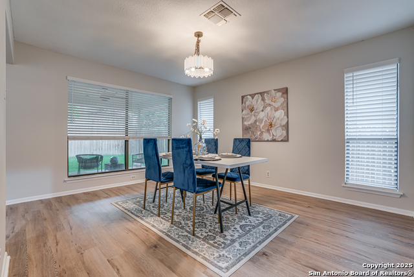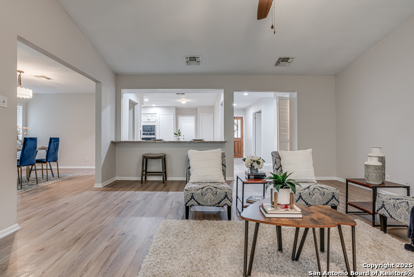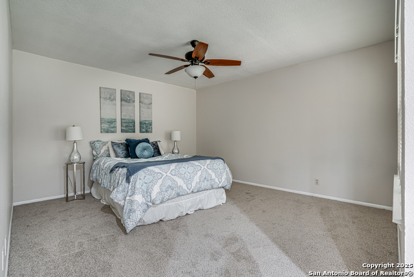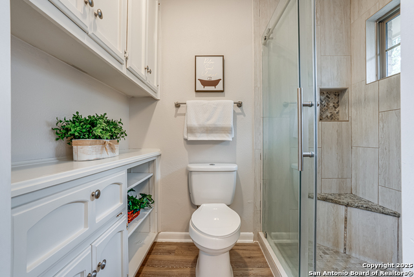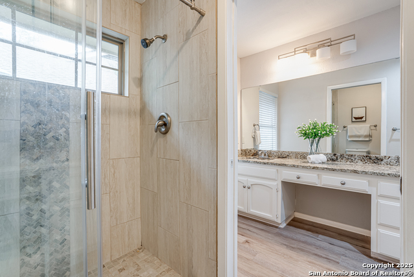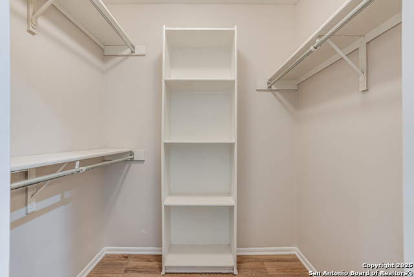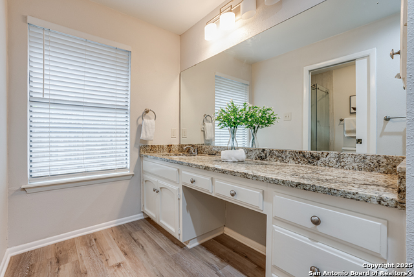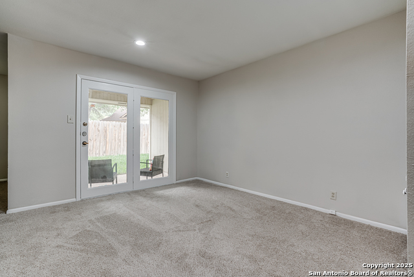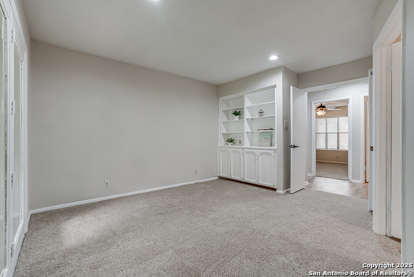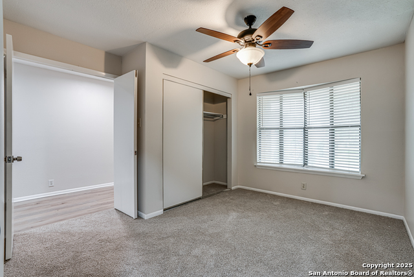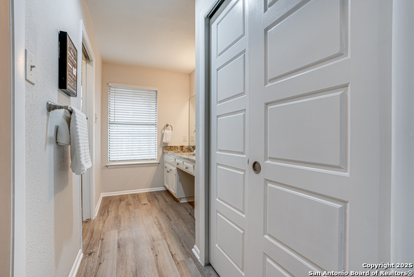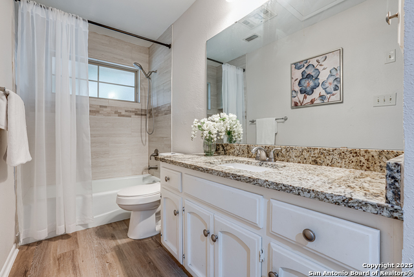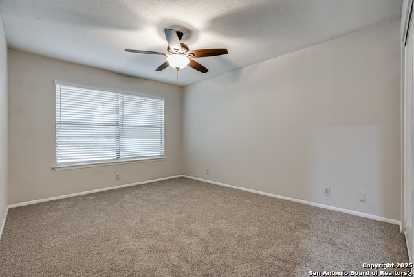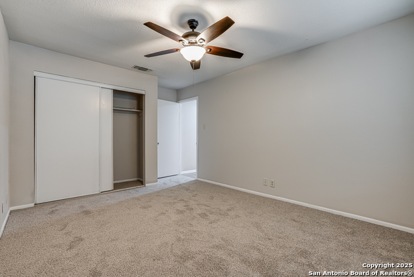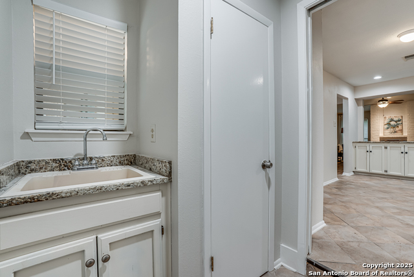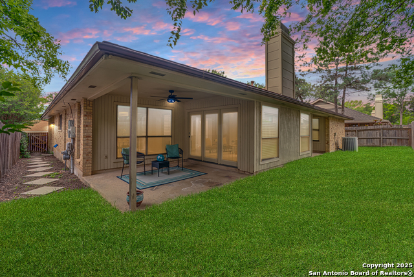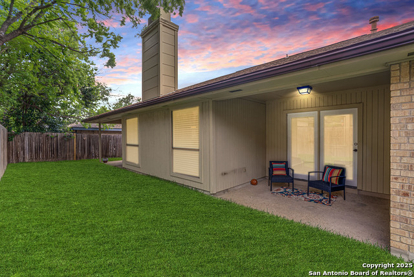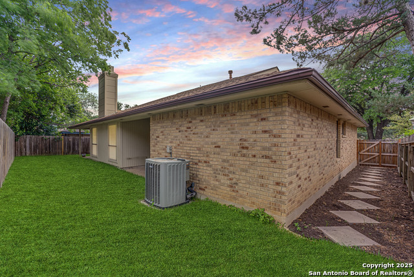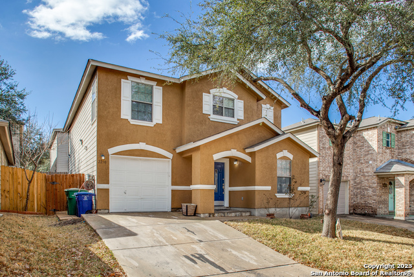11911 Caraway Cove, San Antonio, TX 78213
Property Photos
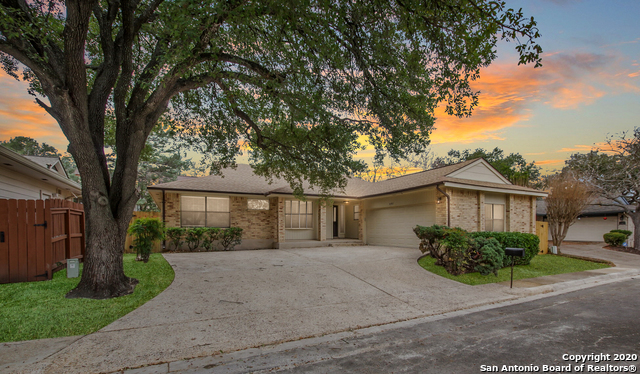
Would you like to sell your home before you purchase this one?
Priced at Only: $369,500
For more Information Call:
Address: 11911 Caraway Cove, San Antonio, TX 78213
Property Location and Similar Properties
- MLS#: 1862816 ( Single Residential )
- Street Address: 11911 Caraway Cove
- Viewed: 3
- Price: $369,500
- Price sqft: $172
- Waterfront: No
- Year Built: 1982
- Bldg sqft: 2150
- Bedrooms: 3
- Total Baths: 2
- Full Baths: 2
- Garage / Parking Spaces: 2
- Days On Market: 8
- Additional Information
- County: BEXAR
- City: San Antonio
- Zipcode: 78213
- Subdivision: Summerhill
- District: North East I.S.D
- Elementary School: Larkspur
- Middle School: Eisenhower
- High School: Churchill
- Provided by: Keller Williams Legacy
- Contact: Judith Rodriguez
- (210) 744-1404

- DMCA Notice
-
DescriptionStunning ranch style fully remodeled home! Huge chefs kitchen with abundant cabinets , new appliances, and granite counters. Open to family room with fireplace. All new luxury vinyl floors! Designer colors. Dining room currently staged as an office. Master suite has a large sitting room with private patio and newly updated bathroom. Secondary bedrooms are spacious and share a stunning bathroom! Additional patio off of family room for additional entertaining or quiet morning coffee. Location is awesome!
Payment Calculator
- Principal & Interest -
- Property Tax $
- Home Insurance $
- HOA Fees $
- Monthly -
Features
Building and Construction
- Apprx Age: 43
- Builder Name: Unknown
- Construction: Pre-Owned
- Exterior Features: Brick, Siding
- Floor: Carpeting, Ceramic Tile, Vinyl
- Foundation: Slab
- Kitchen Length: 15
- Roof: Composition
- Source Sqft: Bldr Plans
Land Information
- Lot Description: Cul-de-Sac/Dead End
School Information
- Elementary School: Larkspur
- High School: Churchill
- Middle School: Eisenhower
- School District: North East I.S.D
Garage and Parking
- Garage Parking: Two Car Garage, Attached, Golf Cart, Side Entry, Oversized
Eco-Communities
- Water/Sewer: Water System, Sewer System
Utilities
- Air Conditioning: One Central
- Fireplace: One, Family Room
- Heating Fuel: Electric
- Heating: Central
- Recent Rehab: Yes
- Window Coverings: All Remain
Amenities
- Neighborhood Amenities: None
Finance and Tax Information
- Home Owners Association Fee: 29
- Home Owners Association Frequency: Annually
- Home Owners Association Mandatory: Mandatory
- Home Owners Association Name: CARAWAY COVE
- Total Tax: 7485
Other Features
- Contract: Exclusive Right To Sell
- Instdir: Blanco Rd to Vista View, West to Patricia, left to Summer Park Lane or right to Tarragon Cove
- Interior Features: One Living Area, Separate Dining Room, Eat-In Kitchen, Two Eating Areas, Utility Room Inside, Secondary Bedroom Down, 1st Floor Lvl/No Steps, High Ceilings, Open Floor Plan
- Legal Desc Lot: 242
- Legal Description: Ncb 16579 Blk 2 Lot 242
- Miscellaneous: City Bus
- Occupancy: Vacant
- Ph To Show: 210-222-2227
- Possession: Closing/Funding
- Style: One Story
Owner Information
- Owner Lrealreb: Yes
Similar Properties
Nearby Subdivisions
Brkhaven/starlit Hills
Brook Haven
Castle Hills
Castle Park
Cresthaven Heights
Cresthaven Ne
Dellview
Greenhill Village
King O Hill
Larkspur
Lockhill Estates
Oak Glen Park
Oak Glen Pk Castle Pk
Oak Glen Pk/castle Pk
Preserve At Castle Hills
Starlit Hills
Summerhill
The Gardens At Castlehil
Wonder Homes

- Antonio Ramirez
- Premier Realty Group
- Mobile: 210.557.7546
- Mobile: 210.557.7546
- tonyramirezrealtorsa@gmail.com



