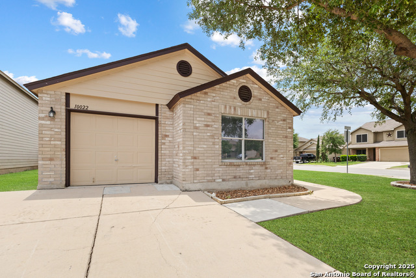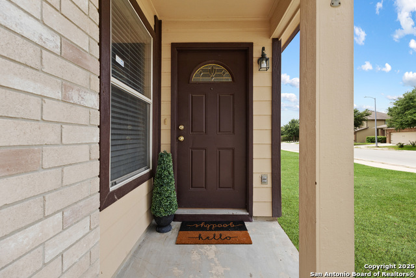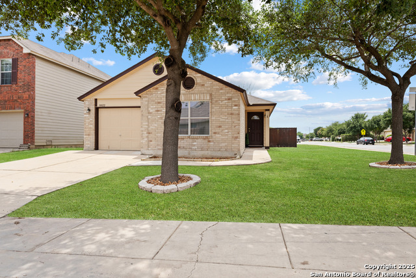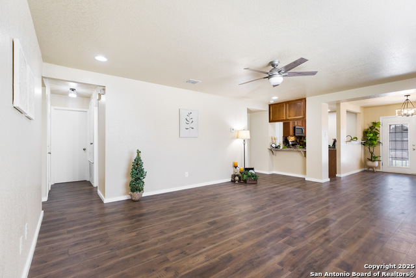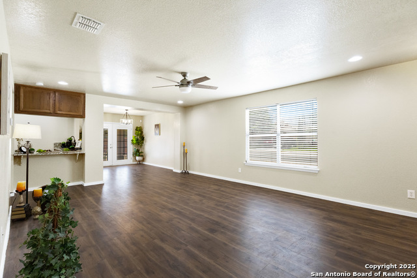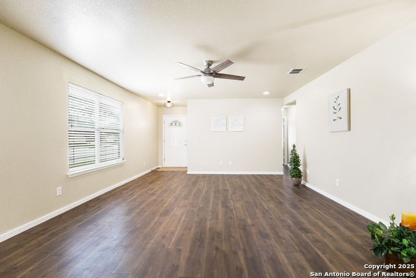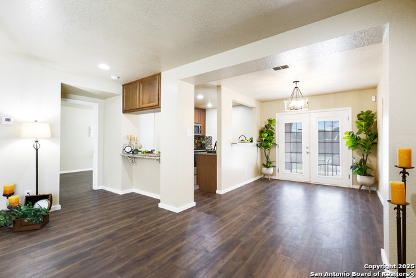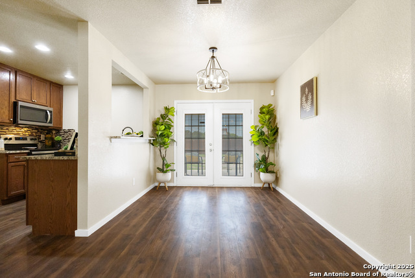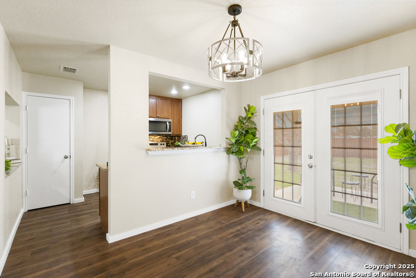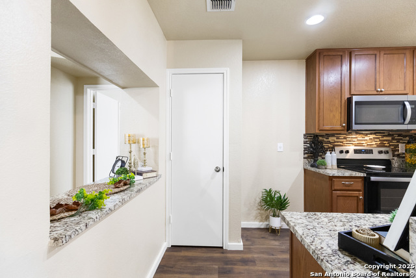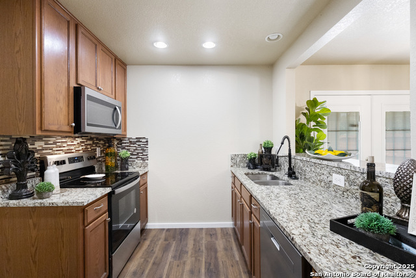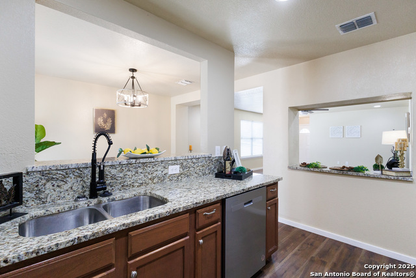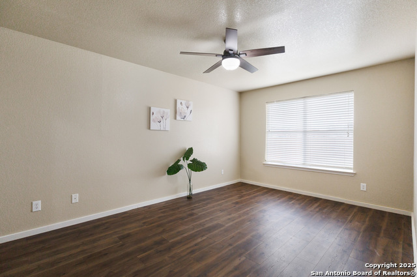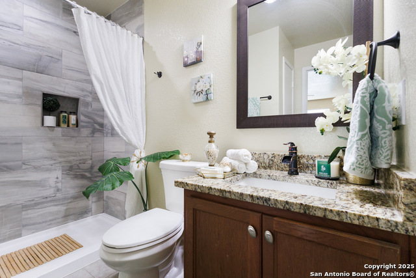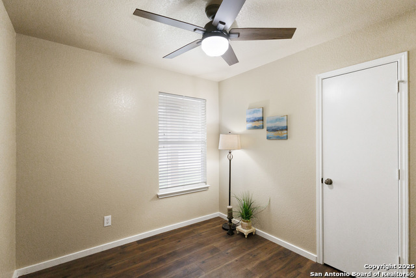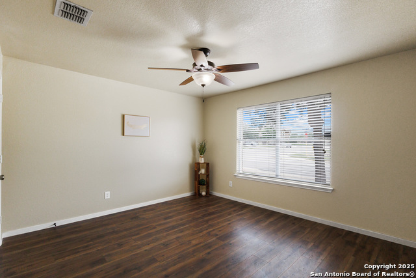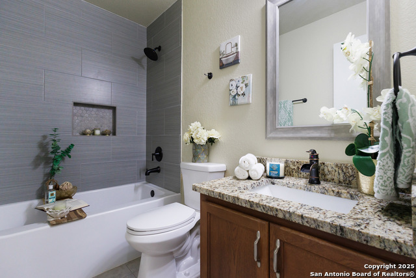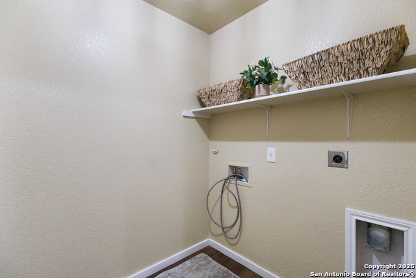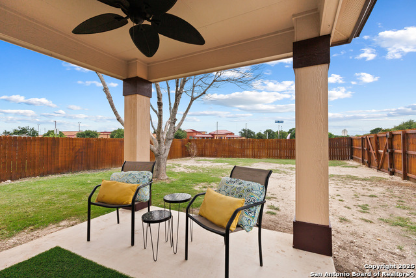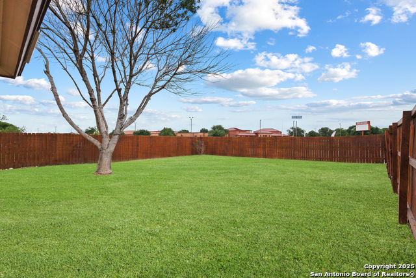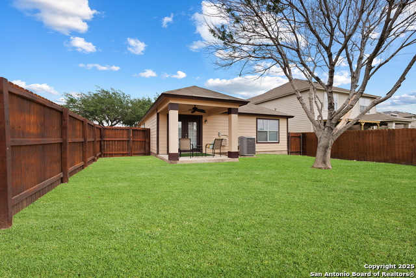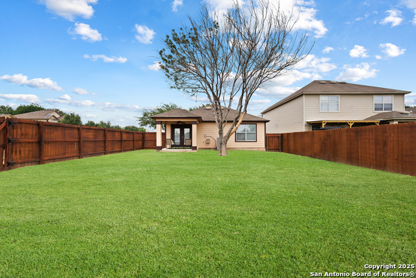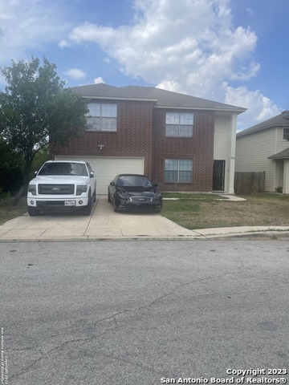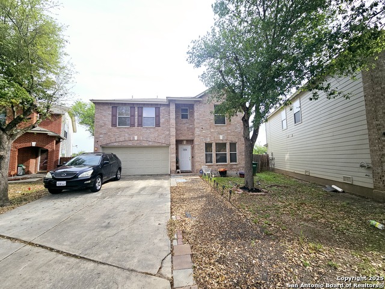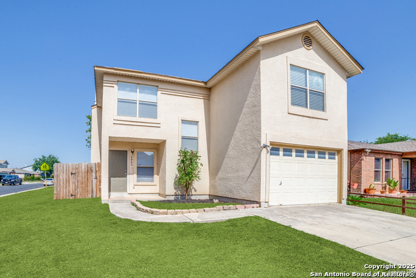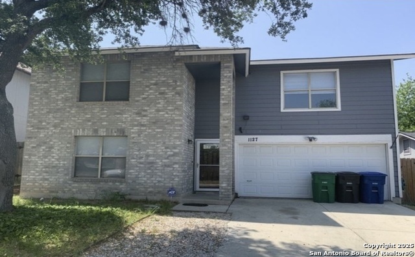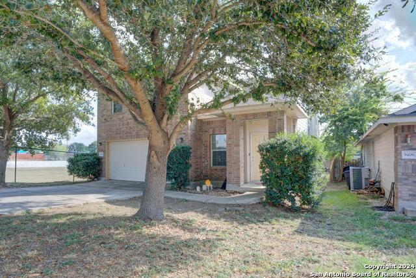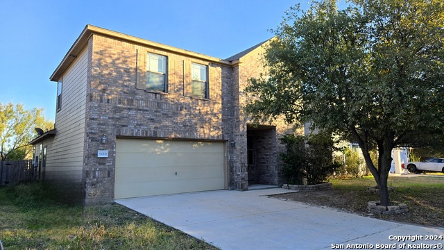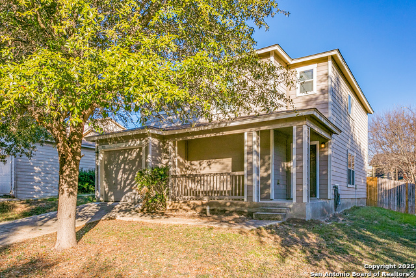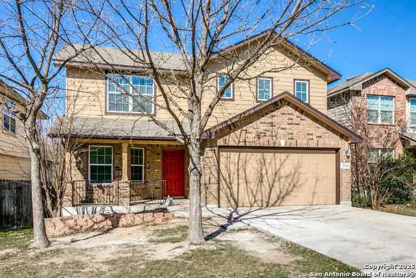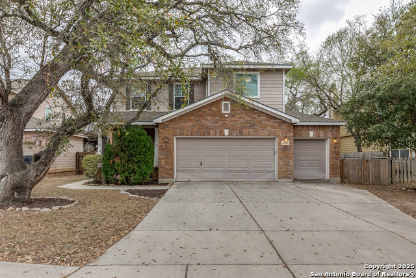10022 Carswell Peak, San Antonio, TX 78245
Property Photos
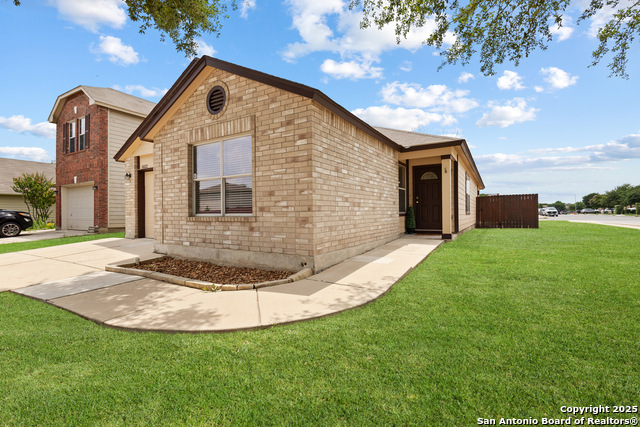
Would you like to sell your home before you purchase this one?
Priced at Only: $232,900
For more Information Call:
Address: 10022 Carswell Peak, San Antonio, TX 78245
Property Location and Similar Properties
- MLS#: 1862758 ( Single Residential )
- Street Address: 10022 Carswell Peak
- Viewed: 66
- Price: $232,900
- Price sqft: $175
- Waterfront: No
- Year Built: 2008
- Bldg sqft: 1332
- Bedrooms: 3
- Total Baths: 2
- Full Baths: 2
- Garage / Parking Spaces: 1
- Days On Market: 231
- Additional Information
- County: BEXAR
- City: San Antonio
- Zipcode: 78245
- Subdivision: Mesa Creek
- District: Northside
- Elementary School: Fisher
- Middle School: Rayburn Sam
- High School: John Jay
- Provided by: Coldwell Banker D'Ann Harper
- Contact: Karen Roland
- (210) 878-8352

- DMCA Notice
-
DescriptionTucked on a spacious corner lot in the thriving west San Antonio corridor, this 3 bedroom, 2 bathroom home is move in ready and filled with thoughtful updates. The bright and airy interior showcases a well maintained layout ideal for everyday comfort and easy entertaining. A stylish kitchen overlooks the dining area and features granite countertops, stainless steel appliances, and a custom backsplash that adds a modern touch. The primary suite offers a peaceful retreat, complete with an upgraded en suite bathroom featuring sleek tile work and new fixtures. Additional bedrooms provide flexibility for household members, guests, or home office needs, while the second full bathroom has also been beautifully updated. Step outside to enjoy a quaint covered patio, perfect for relaxing evenings or weekend barbecues. Located near Fisher Elementary, Lackland AFB, and major routes like Loop 1604 and Highway 90, this home delivers both convenience and community. With HEB, shopping, and dining options just minutes away, and positioned in one of San Antonio's fastest growing areas, this property offers incredible value and comfort.
Payment Calculator
- Principal & Interest -
- Property Tax $
- Home Insurance $
- HOA Fees $
- Monthly -
Features
Building and Construction
- Apprx Age: 17
- Builder Name: Unknown
- Construction: Pre-Owned
- Exterior Features: Brick, Siding, Cement Fiber
- Floor: Ceramic Tile, Laminate
- Foundation: Slab
- Kitchen Length: 11
- Other Structures: None
- Roof: Composition
- Source Sqft: Appsl Dist
Land Information
- Lot Description: Corner, Mature Trees (ext feat), Level
- Lot Improvements: Street Paved, Curbs, Sidewalks, Streetlights, Fire Hydrant w/in 500', City Street
School Information
- Elementary School: Fisher
- High School: John Jay
- Middle School: Rayburn Sam
- School District: Northside
Garage and Parking
- Garage Parking: One Car Garage, Attached
Eco-Communities
- Energy Efficiency: 13-15 SEER AX, Programmable Thermostat, Double Pane Windows, Ceiling Fans
- Water/Sewer: Water System, Sewer System, City
Utilities
- Air Conditioning: One Central, Zoned
- Fireplace: Not Applicable
- Heating Fuel: Electric
- Heating: Central
- Recent Rehab: No
- Utility Supplier Elec: CPS
- Utility Supplier Grbge: SAWS
- Utility Supplier Sewer: SAWS
- Utility Supplier Water: SAWS
- Window Coverings: All Remain
Amenities
- Neighborhood Amenities: Pool, Park/Playground
Finance and Tax Information
- Days On Market: 226
- Home Owners Association Fee: 363
- Home Owners Association Frequency: Annually
- Home Owners Association Mandatory: Mandatory
- Home Owners Association Name: MESA CREEK HOA
- Total Tax: 4150
Rental Information
- Currently Being Leased: No
Other Features
- Accessibility: Ext Door Opening 36"+, No Carpet, No Steps Down, Level Drive, No Stairs, First Floor Bath, Full Bath/Bed on 1st Flr, First Floor Bedroom, Stall Shower
- Block: 47
- Contract: Exclusive Right To Sell
- Instdir: Hwy 1604 L Hwy 90 access L to Kriewald L Pue/R Bonavantura turn into Barrel Pass, house is on the corner of Carswell Peak
- Interior Features: One Living Area, Breakfast Bar, Utility Room Inside, Secondary Bedroom Down, 1st Floor Lvl/No Steps, Open Floor Plan, Cable TV Available, High Speed Internet, Laundry Main Level, Laundry Room
- Legal Desc Lot: 19
- Legal Description: Cb 4332D (Heritage Park Subd Ut-26A), Block 47 Lot 19 Plat 9
- Miscellaneous: Home Service Plan, Investor Potential
- Occupancy: Vacant
- Ph To Show: 210-222-2227
- Possession: Closing/Funding
- Style: One Story, Traditional
- Views: 66
Owner Information
- Owner Lrealreb: Yes
Similar Properties
Nearby Subdivisions
45's
Adams Hill
Amber Creek
Amberwood
Amhurst
Amhurst Sub
Arcadia Ridge
Arcadia Ridge Phase 1
Arcadia Ridge Phase 1 - Bexar
Ashton Park
Big Country
Big Country Gdn Homes
Blue Skies Ut-1
Briggs Ranch
Brookmill
Cardinal Ridge
Cb 4332l Marbach Village Ut-1
Champions Landing
Champions Manor
Champions Park
Chestnut Springs
Dove Canyon
Dove Creek
Dove Creek Ns
Dove Heights
Dove Meadow
El Sendero
El Sendero At Westla
Emerald Place
Enclave At Lakeside
Enclave At Weston Oaks
Felder Ranch
Felder Ranch Ut-1a
Felder Ranch Ut1a
Grosenbacher Ranch
Harlach Farms
Heritage
Heritage Farm
Heritage Farm S I
Heritage Farms
Heritage Farms Ii
Heritage Northwest
Heritage Nw
Heritage Park
Heritage Park Ns/sw
Hidden Bluffs
Hidden Bluffs At Trp
Hidden Canyons
Highpoint Un 2a
Hillcrest
Horizon Ridge
Hummingbird Estates
Hunt Crossing
Hunt Villas
Hunters Ranch
Kriewald
Kriewald Place
Ladera
Ladera Enclave
Ladera High Point
Ladera North
Ladera North Ridge
Lakeside
Lakeview
Landon Ridge
Laurel Mountain Ranch
Laurel Vista
Laurel Vistas
Marbach Village Ut-5
Melissa Ranch
Meridian
Mesa Creek
Mesquite Ridge
Mountain Laurel Ranch
N/a
Overlook At Medio Creek
Overlook At Medio Creek Ut-1
Park P
Park Place
Park Place (ns)
Park Place Phase Ii U-1
Potranco Run
Prominence
Remington Ranch
Robbins Point
Robbins Pointe
Santa Fe Trail
Seale Subd
Sienna Park
Spring Creek
Stillwater Ranch
Stone Creek
Stonecreek Unit1
Stonehill
Stoney Creek
Sundance
Sundance Ridge
Sundance Square
Sunset
Texas Research Park
The Canyons At Amhurst
The Enclave At Lakeside
The Wood At Texas Research Par
Tierra Buena
Trails Of Briggs Ranch Unit 3a
Trails Of Santa Fe
Tres Laurels
Trophy Ridge
Waters Edge
Waters Edge - Bexar County
West Pointe Gardens
Westbury Place
Westlakes
Weston Oaks
Westward Pointe 2
Wolf Creek

- Antonio Ramirez
- Premier Realty Group
- Mobile: 210.557.7546
- Mobile: 210.557.7546
- tonyramirezrealtorsa@gmail.com



