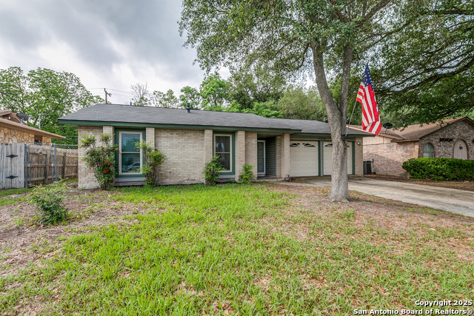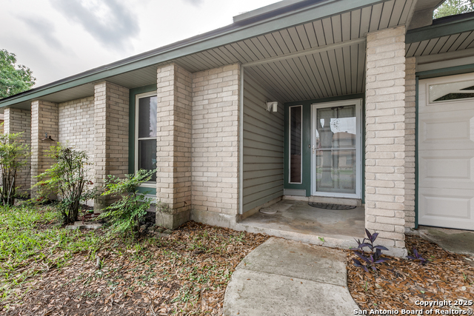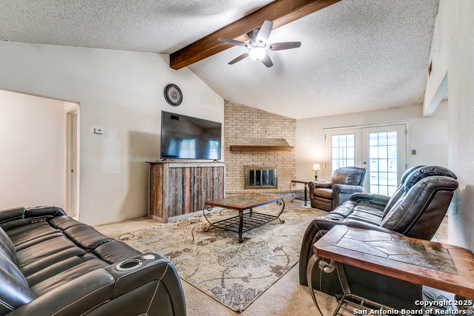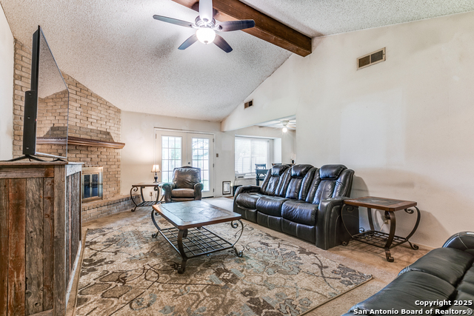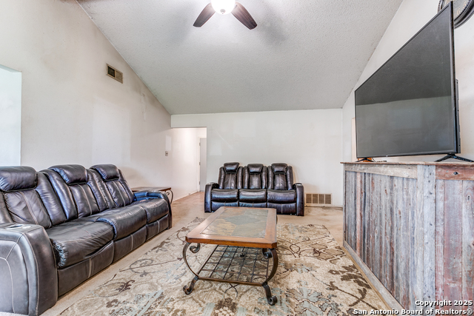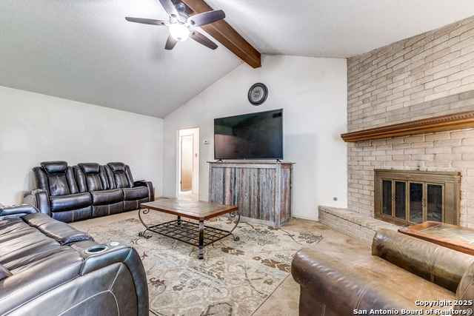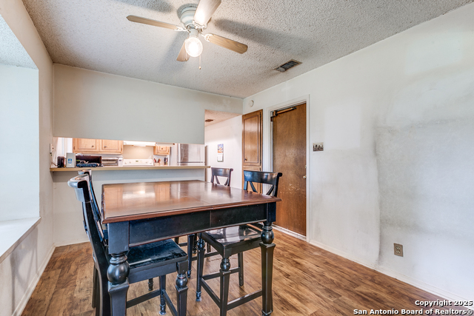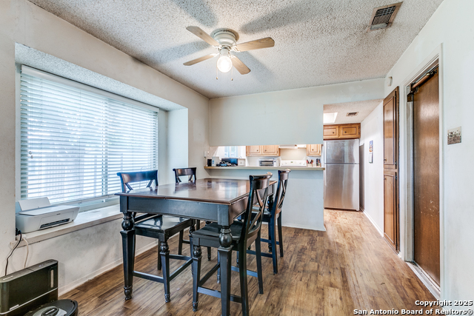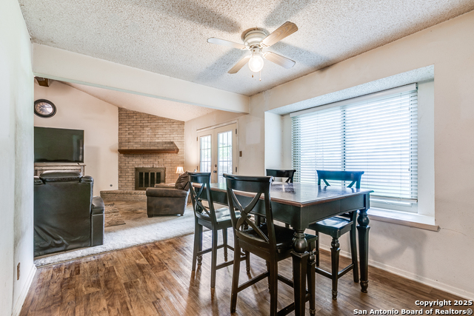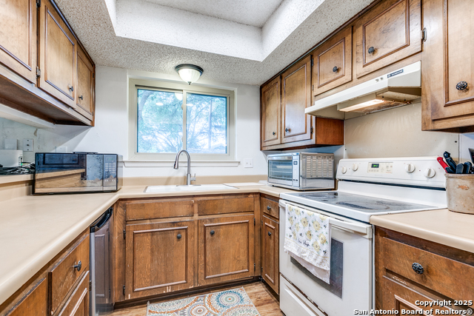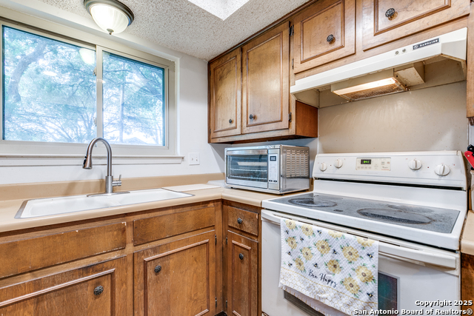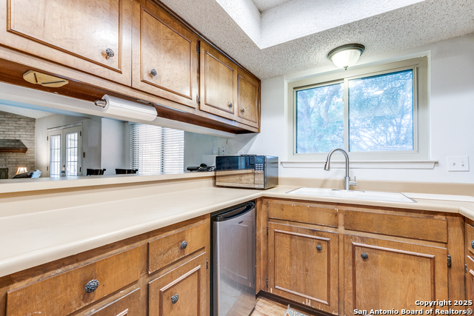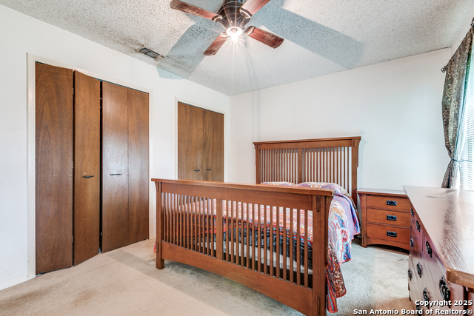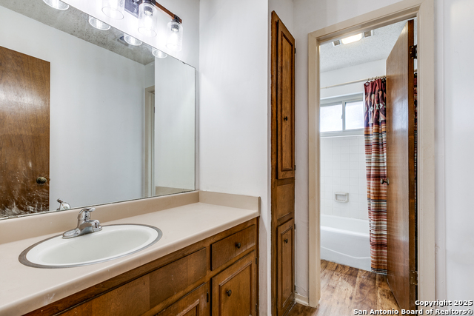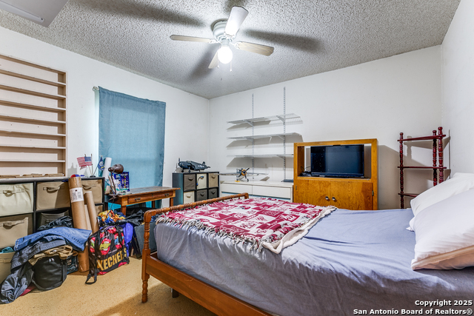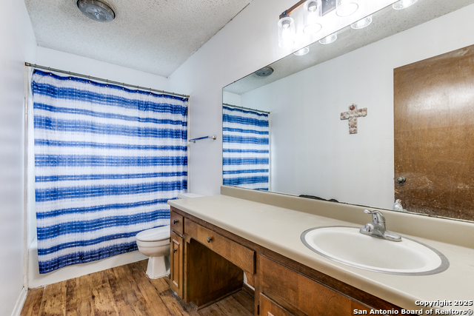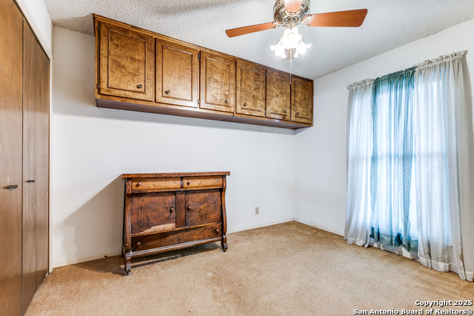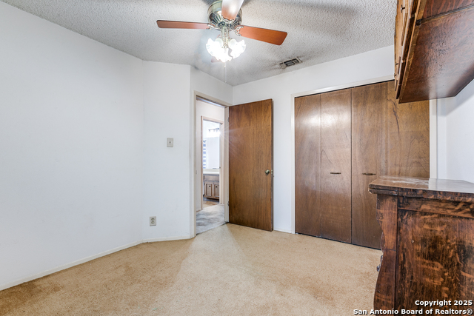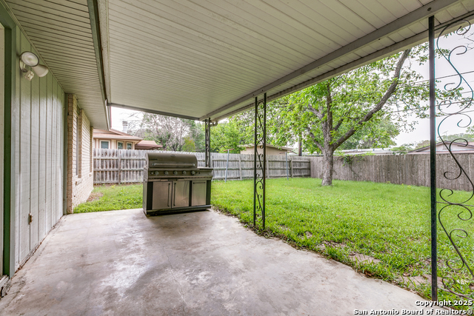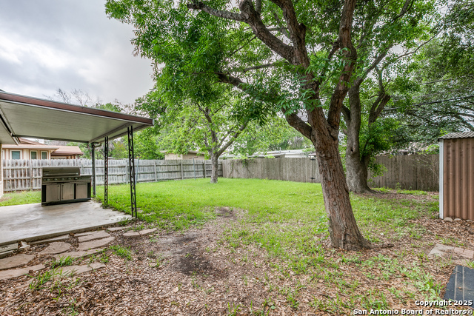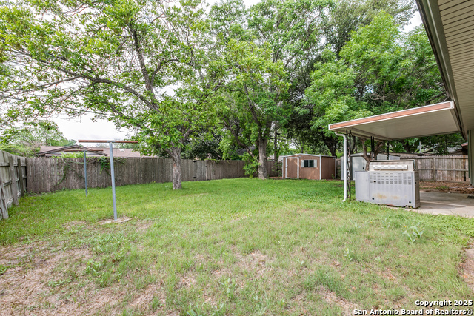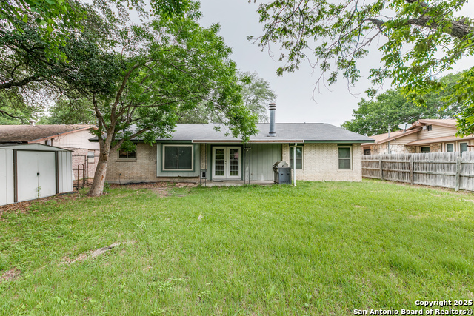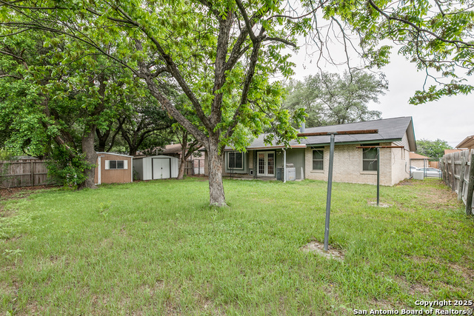5330 Peppermint, Kirby, TX 78219
Property Photos
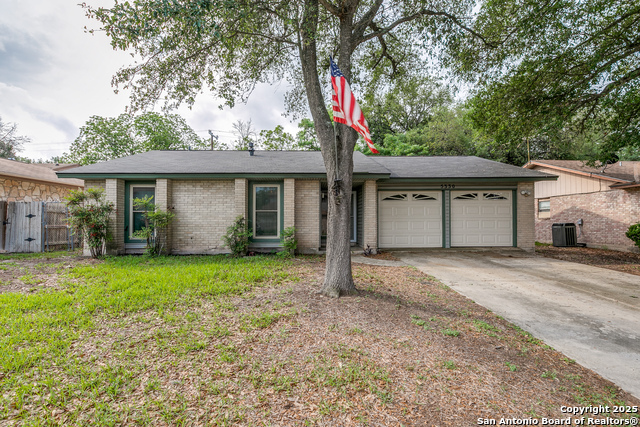
Would you like to sell your home before you purchase this one?
Priced at Only: $160,000
For more Information Call:
Address: 5330 Peppermint, Kirby, TX 78219
Property Location and Similar Properties
- MLS#: 1862662 ( Single Residential )
- Street Address: 5330 Peppermint
- Viewed: 3
- Price: $160,000
- Price sqft: $131
- Waterfront: No
- Year Built: 1982
- Bldg sqft: 1225
- Bedrooms: 3
- Total Baths: 2
- Full Baths: 2
- Garage / Parking Spaces: 2
- Days On Market: 17
- Additional Information
- County: BEXAR
- City: Kirby
- Zipcode: 78219
- Subdivision: Kirby Manor
- District: Judson
- Elementary School: Hopkins Ele
- Middle School: Kirby
- High School: Wagner
- Provided by: Boyd Realty Group, LLC
- Contact: William Boyd
- (210) 725-1363

- DMCA Notice
-
DescriptionWelcome to your next home or investment opportunity! This charming 3 bedroom, 2 bath home offers an open concept layout that's perfect for entertaining, complete with vaulted ceilings in the living room and a wood burning fireplace that add a grand and airy feel. Nestled on a generously sized lot with great curb appeal, this property boasts a 2 car garage, a covered back patio, and mature trees offering shade and privacy in both the large front and backyard ideal for family gatherings, pets, or outdoor projects. This home is being sold AS IS and is priced below market value for a quick sale. It just needs a little interior TLC to shine again, making it a fantastic option for buyers looking to customize their space or savvy investors looking for their next flip or rental property. Opportunities like this don't last long schedule your showing today and envision the possibilities!
Payment Calculator
- Principal & Interest -
- Property Tax $
- Home Insurance $
- HOA Fees $
- Monthly -
Features
Building and Construction
- Apprx Age: 43
- Builder Name: Unknown
- Construction: Pre-Owned
- Exterior Features: Brick, Wood, Siding
- Floor: Carpeting, Linoleum
- Foundation: Slab
- Kitchen Length: 12
- Other Structures: Shed(s)
- Roof: Composition
- Source Sqft: Appsl Dist
Land Information
- Lot Description: Mature Trees (ext feat), Level
- Lot Improvements: Street Paved, Sidewalks, Streetlights, Alley, Asphalt, City Street
School Information
- Elementary School: Hopkins Ele
- High School: Wagner
- Middle School: Kirby
- School District: Judson
Garage and Parking
- Garage Parking: Two Car Garage
Eco-Communities
- Energy Efficiency: Double Pane Windows, Storm Doors, Ceiling Fans
- Water/Sewer: Water System, Sewer System, City
Utilities
- Air Conditioning: One Central
- Fireplace: One, Family Room
- Heating Fuel: Electric
- Heating: Central
- Recent Rehab: No
- Window Coverings: All Remain
Amenities
- Neighborhood Amenities: None
Finance and Tax Information
- Days On Market: 15
- Home Owners Association Mandatory: None
- Total Tax: 2895.86
Rental Information
- Currently Being Leased: No
Other Features
- Contract: Exclusive Right To Sell
- Instdir: Take FM78 to Viewcrest to Peppermint Dr. Left on Peppermint Dr., the house will be on your right.
- Interior Features: One Living Area, Separate Dining Room, Two Eating Areas, Breakfast Bar, Utility Area in Garage, High Ceilings, Open Floor Plan, Cable TV Available, High Speed Internet, Laundry Main Level, Laundry in Garage, Telephone
- Legal Desc Lot: 23
- Legal Description: Cb 4018C Blk 2 Lot 23
- Miscellaneous: Estate Sale Probate, Investor Potential, As-Is
- Occupancy: Owner
- Ph To Show: 210-222-2227
- Possession: Closing/Funding
- Style: One Story, Traditional
Owner Information
- Owner Lrealreb: No
Nearby Subdivisions

- Antonio Ramirez
- Premier Realty Group
- Mobile: 210.557.7546
- Mobile: 210.557.7546
- tonyramirezrealtorsa@gmail.com



