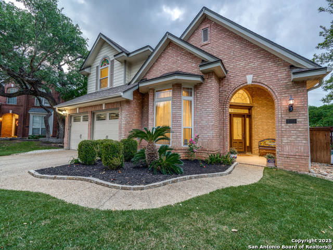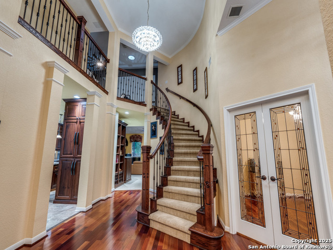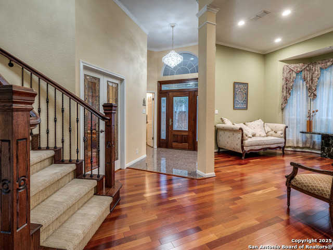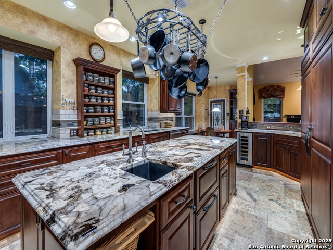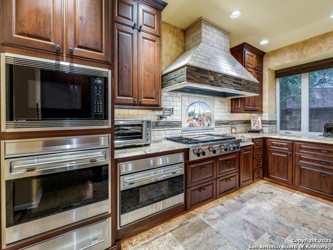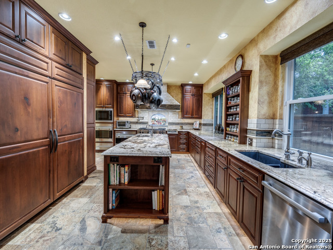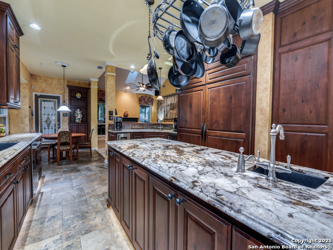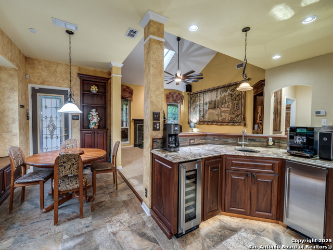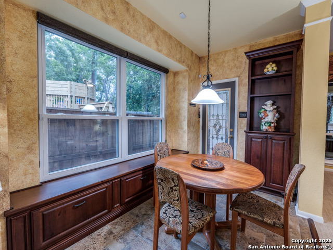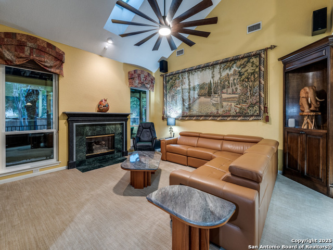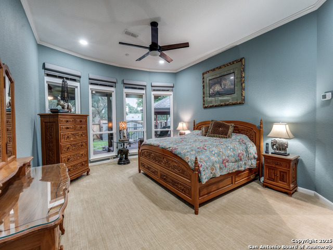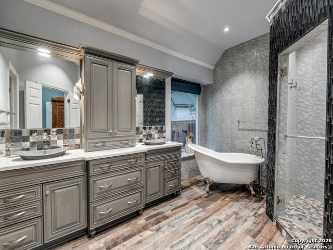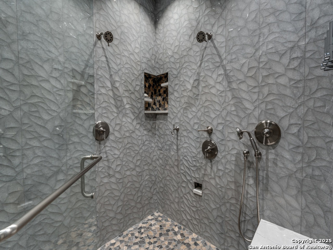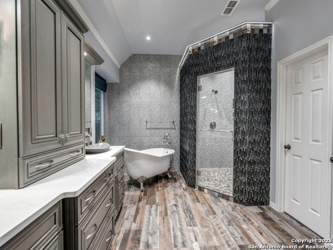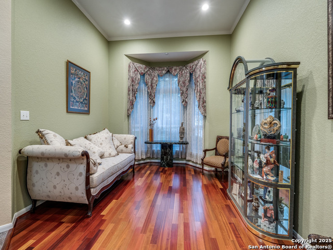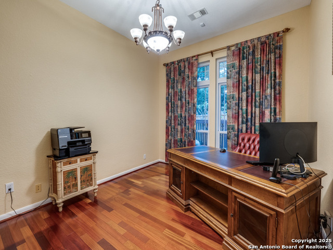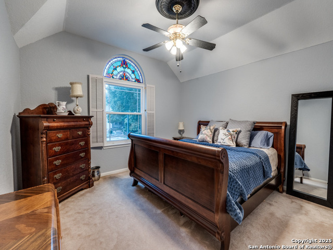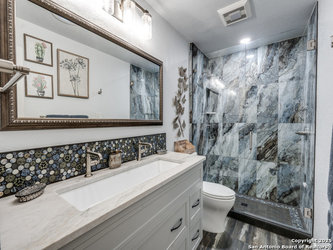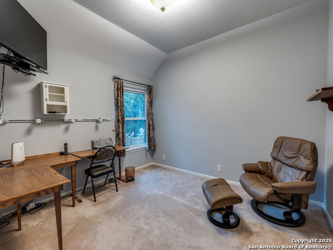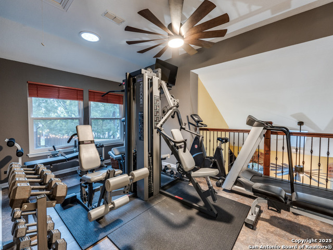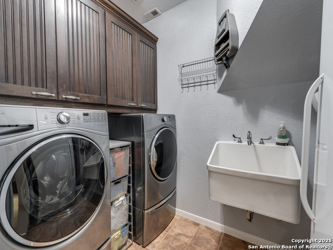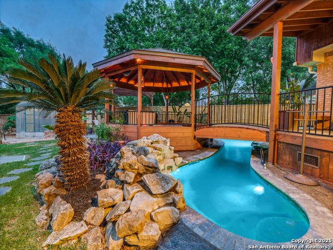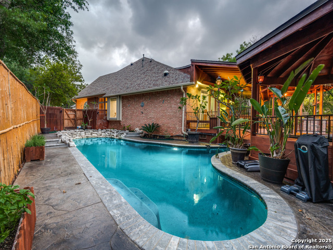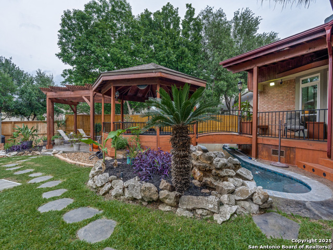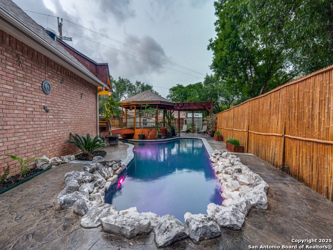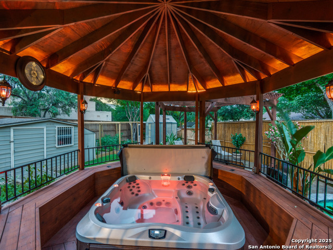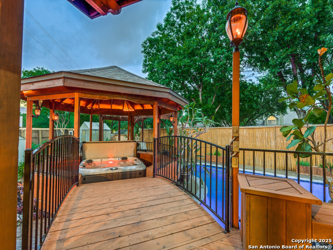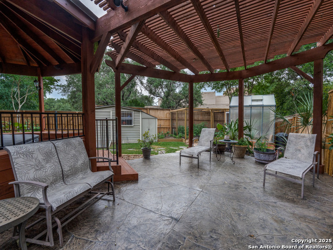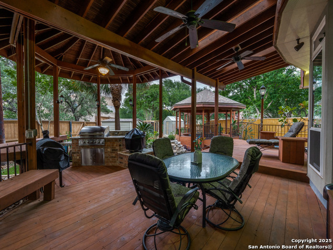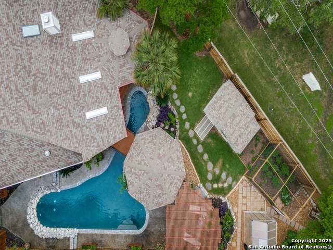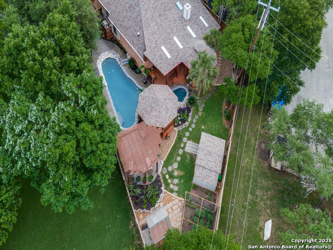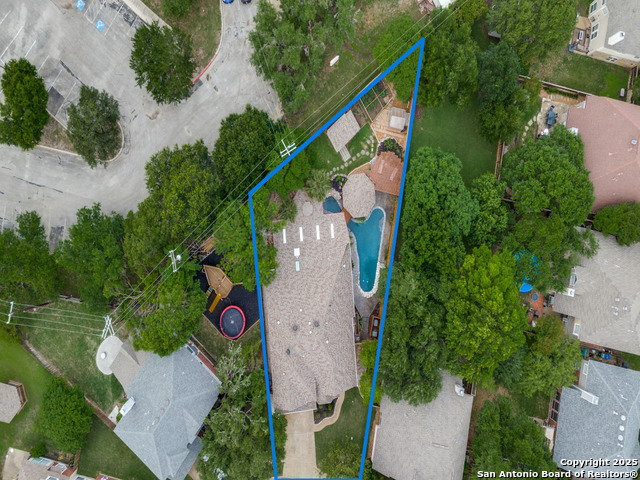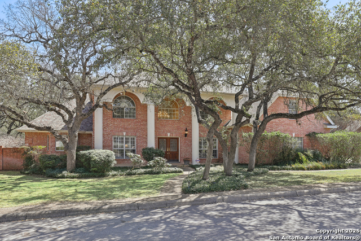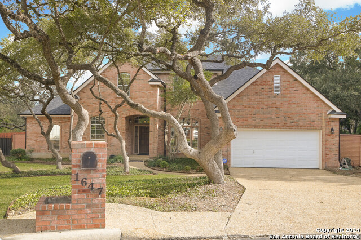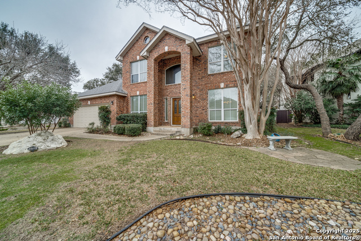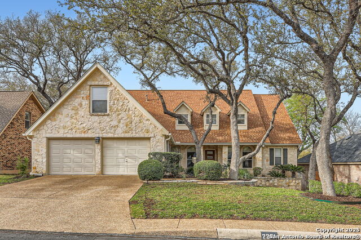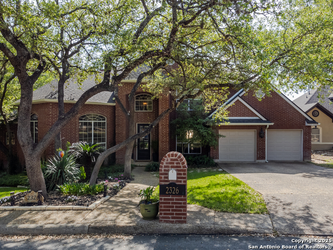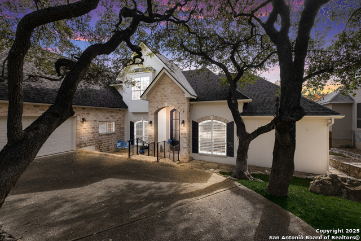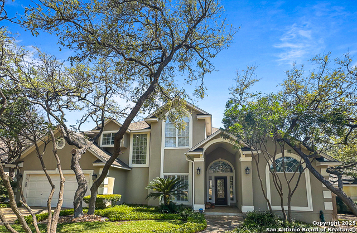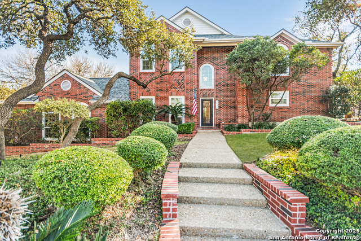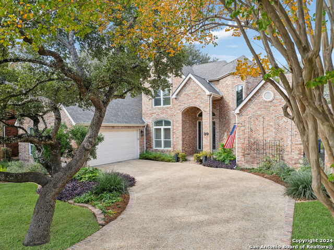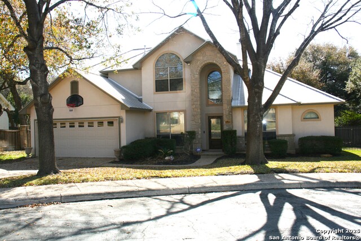2015 Flint Oak, San Antonio, TX 78248
Property Photos
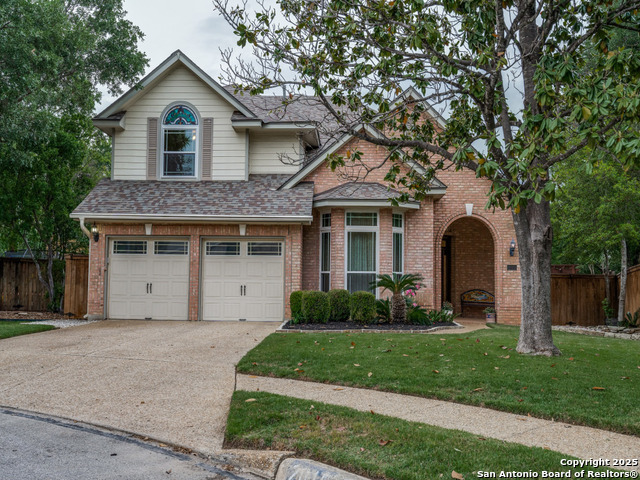
Would you like to sell your home before you purchase this one?
Priced at Only: $699,900
For more Information Call:
Address: 2015 Flint Oak, San Antonio, TX 78248
Property Location and Similar Properties
- MLS#: 1862649 ( Single Residential )
- Street Address: 2015 Flint Oak
- Viewed: 9
- Price: $699,900
- Price sqft: $250
- Waterfront: No
- Year Built: 1995
- Bldg sqft: 2796
- Bedrooms: 3
- Total Baths: 3
- Full Baths: 2
- 1/2 Baths: 1
- Garage / Parking Spaces: 2
- Days On Market: 16
- Additional Information
- County: BEXAR
- City: San Antonio
- Zipcode: 78248
- Subdivision: Deer Hollow
- District: North East I.S.D
- Elementary School: Huebner
- Middle School: Eisenhower
- High School: Churchill
- Provided by: Starbright Realty
- Contact: Thomas Lee
- (210) 771-0639

- DMCA Notice
-
DescriptionOne owner 1. 5 story home on 0. 302 acre cul de sac lot * meticulously maintained * no expense spared in transforming this home to an amazing estate retreat * the finest materials and craftsmanship on display simply stunning * chef's gourmet kitchen 72" bilateral sub zero refrigerator, under counter freezer drawers, 2 wolf ovens, 4 burner gas cooktop with double griddle & wok burner plus warming drawer, ice maker & 25 bottle wine chiller, custom michael edwards cabinetry, amori italiano & copenhagen level 5 granite countertops * backyard resort in ground pool, hot tub, gazebo, 1100sf redwood deck, outdoor kitchen, red cedar arbor * triple pane low e windows * primary suite with beautiful bay windows with remote blinds including blackout shades, spa like bath with schluter heated floors, frameless glass oversized shower with 3 shower heads & quartz bench, custom double vanity, quartz countertop & iron clawfoot tub * whole house gas backup generator * flex space dining room can be formal living or music/hobby room * so much more! Schedule your private tour soon!
Payment Calculator
- Principal & Interest -
- Property Tax $
- Home Insurance $
- HOA Fees $
- Monthly -
Features
Building and Construction
- Apprx Age: 30
- Builder Name: Weekley
- Construction: Pre-Owned
- Exterior Features: Brick, 4 Sides Masonry, Cement Fiber
- Floor: Carpeting, Ceramic Tile, Wood, Stone
- Foundation: Slab
- Kitchen Length: 22
- Other Structures: Gazebo, Greenhouse, Pergola, Shed(s)
- Roof: Composition
- Source Sqft: Appsl Dist
Land Information
- Lot Description: Cul-de-Sac/Dead End, 1/4 - 1/2 Acre, Mature Trees (ext feat), Level
- Lot Dimensions: 55x117x115x204
- Lot Improvements: Street Paved, Curbs, Sidewalks, Streetlights, Fire Hydrant w/in 500', Asphalt, City Street
School Information
- Elementary School: Huebner
- High School: Churchill
- Middle School: Eisenhower
- School District: North East I.S.D
Garage and Parking
- Garage Parking: Two Car Garage, Attached
Eco-Communities
- Energy Efficiency: 16+ SEER AC, Programmable Thermostat, 12"+ Attic Insulation, Double Pane Windows, Variable Speed HVAC, Low E Windows, Storm Doors, Ceiling Fans
- Green Features: Enhanced Air Filtration
- Water/Sewer: Water System, Sewer System
Utilities
- Air Conditioning: Two Central
- Fireplace: One, Family Room
- Heating Fuel: Natural Gas
- Heating: Central
- Num Of Stories: 1.5
- Recent Rehab: Yes
- Utility Supplier Elec: CPS
- Utility Supplier Gas: CPS
- Utility Supplier Grbge: CITY
- Utility Supplier Sewer: SAWS
- Utility Supplier Water: SAWS
- Window Coverings: All Remain
Amenities
- Neighborhood Amenities: Pool, Clubhouse, Park/Playground, Basketball Court
Finance and Tax Information
- Home Owners Association Fee: 368.5
- Home Owners Association Frequency: Semi-Annually
- Home Owners Association Mandatory: Mandatory
- Home Owners Association Name: DEER HOLLOW HOMEOWNERS ASSOCIATION, INC.
- Total Tax: 10399.23
Rental Information
- Currently Being Leased: No
Other Features
- Accessibility: 2+ Access Exits, Int Door Opening 32"+, Ext Door Opening 36"+, 36 inch or more wide halls, Doors-Pocket, Doors-Swing-In, Entry Slope less than 1 foot, Low Pile Carpet, Level Lot, Level Drive, First Floor Bath, Full Bath/Bed on 1st Flr, First Floor Bedroom, Stall Shower
- Contract: Exclusive Right To Sell
- Instdir: Loop 1604 To Bitters Road * Take Bitters Road inside the loop (East) and Turn Right on Doe Crest * Right on Fallow Run * Left on Flint Oak
- Interior Features: Two Living Area, Three Living Area, Separate Dining Room, Eat-In Kitchen, Island Kitchen, Study/Library, Loft, Utility Room Inside, 1st Floor Lvl/No Steps, High Ceilings, Open Floor Plan, Pull Down Storage, Skylights, Cable TV Available, High Speed Internet, Laundry Main Level, Laundry Room, Telephone, Walk in Closets, Attic - Access only, Attic - Partially Floored, Attic - Pull Down Stairs, Attic - Attic Fan
- Legal Desc Lot: 32
- Legal Description: Ncb 14292 Blk 2 Lot 32 (Deerwood Ut-4)
- Miscellaneous: Virtual Tour, School Bus
- Occupancy: Owner
- Ph To Show: 210-222-2227
- Possession: Closing/Funding
- Style: Two Story
Owner Information
- Owner Lrealreb: No
Similar Properties
Nearby Subdivisions
Bitters Point Villas
Blanco Bluffs
Blanco Woods
Canyon Creek Bluff
Churchill Estates
Churchill Forest
Deer Hollow
Deerfield
Edgewater
Inwood
Inwood Forest
Oakwood
Regency Park Ne
Rosewood Gardens
The Fountains At Dee
The Heights Ii
The Ridge At Deerfield
The Sentinels
The Village At Inwood
The Waters At Deerfield
Woods Of Deerfield

- Antonio Ramirez
- Premier Realty Group
- Mobile: 210.557.7546
- Mobile: 210.557.7546
- tonyramirezrealtorsa@gmail.com



