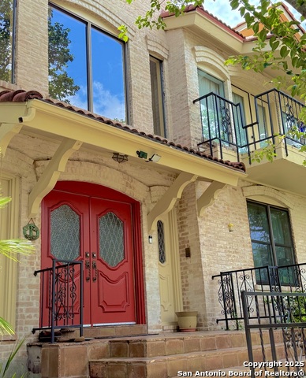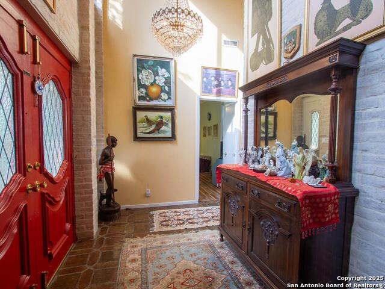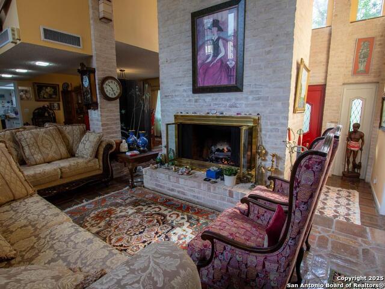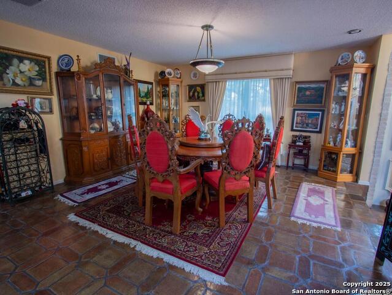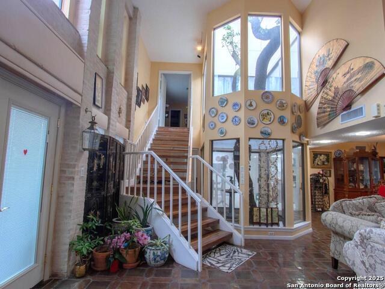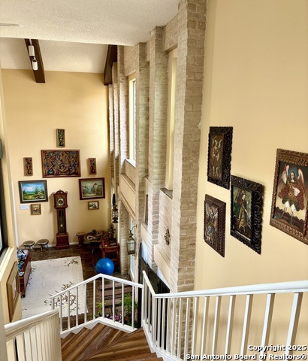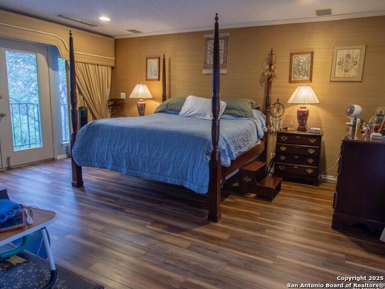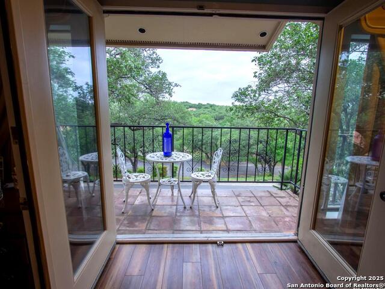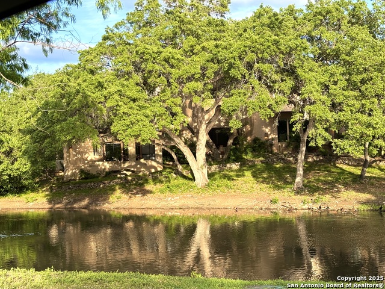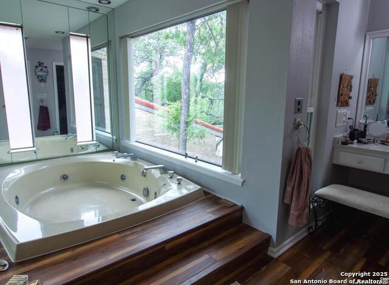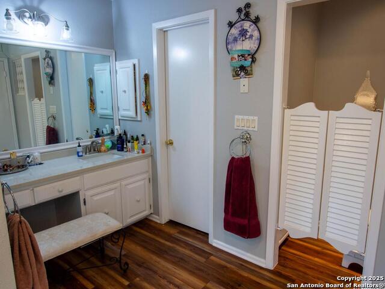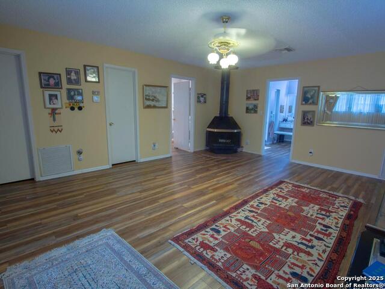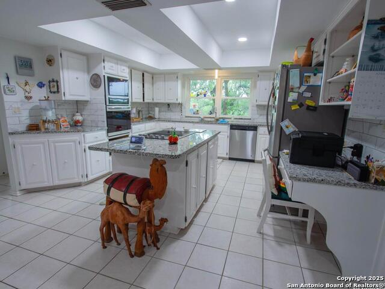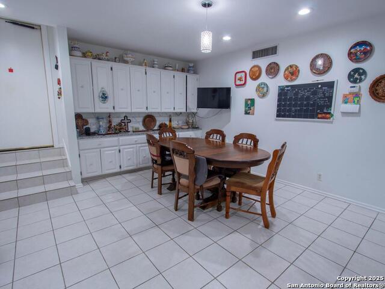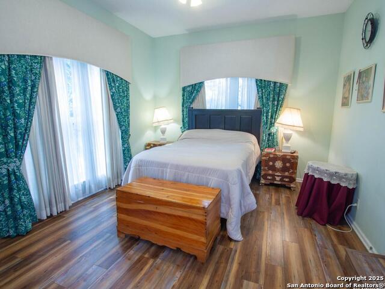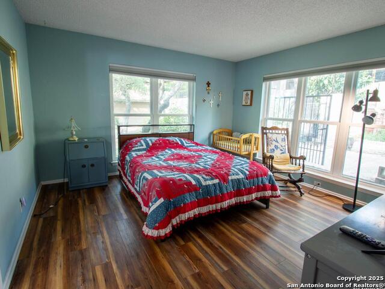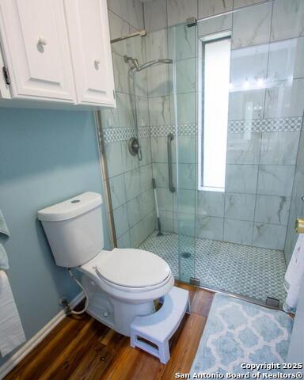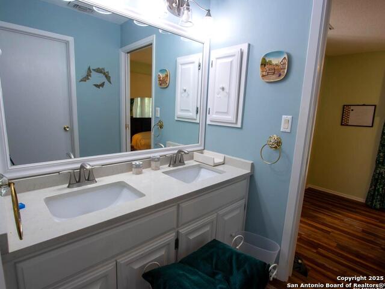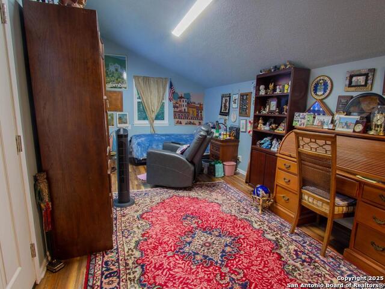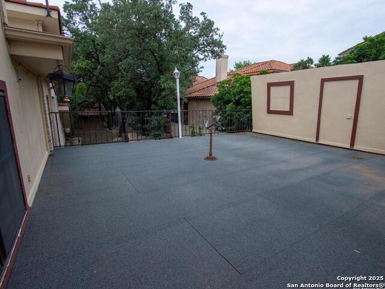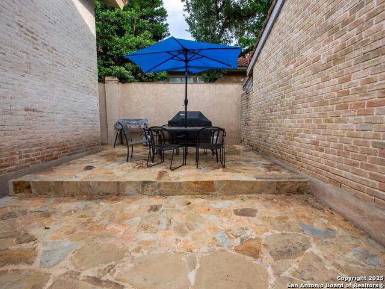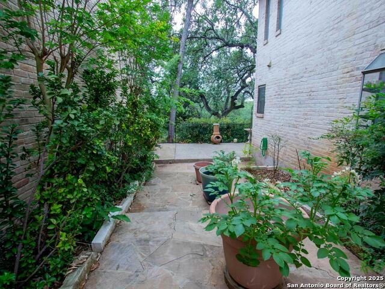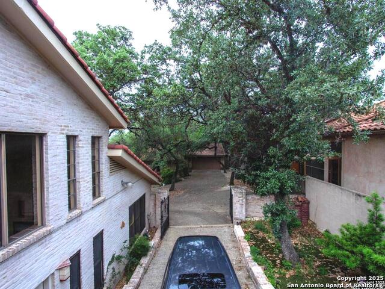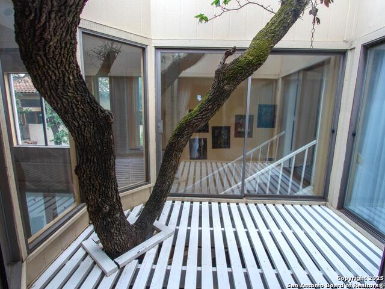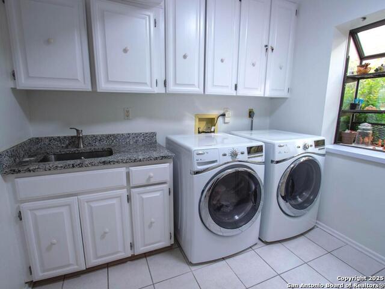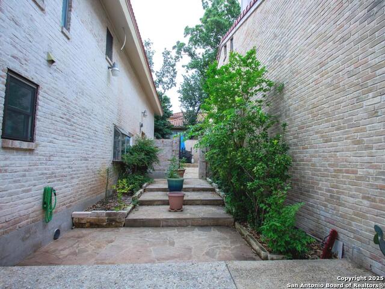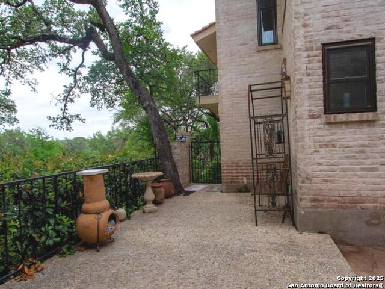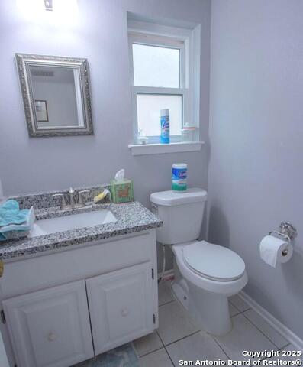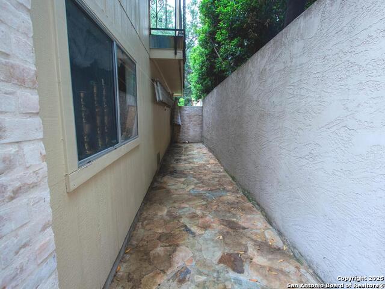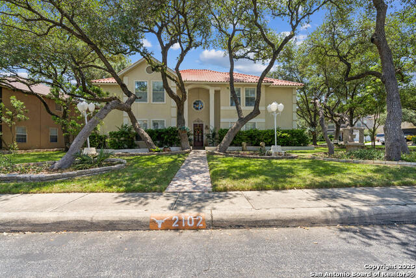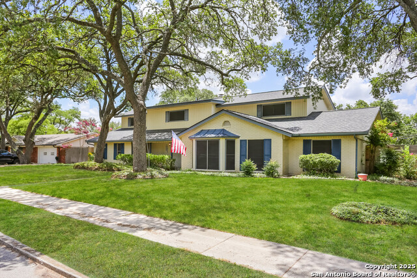11402 Mission Trace St., San Antonio, TX 78230
Property Photos
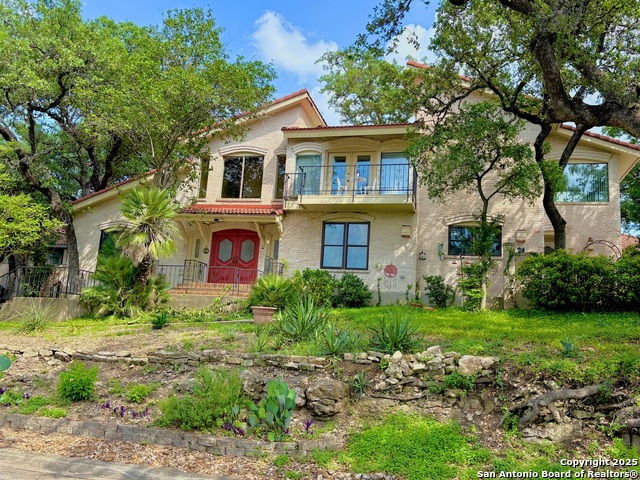
Would you like to sell your home before you purchase this one?
Priced at Only: $495,000
For more Information Call:
Address: 11402 Mission Trace St., San Antonio, TX 78230
Property Location and Similar Properties
Reduced
- MLS#: 1862648 ( Single Residential )
- Street Address: 11402 Mission Trace St.
- Viewed: 82
- Price: $495,000
- Price sqft: $159
- Waterfront: No
- Year Built: 1978
- Bldg sqft: 3118
- Bedrooms: 4
- Total Baths: 4
- Full Baths: 3
- 1/2 Baths: 1
- Garage / Parking Spaces: 2
- Days On Market: 72
- Additional Information
- County: BEXAR
- City: San Antonio
- Zipcode: 78230
- Subdivision: Mission Trace
- District: Northside
- Elementary School: Howsman
- Middle School: Hobby William P.
- High School: Clark
- Provided by: Redbird Realty LLC
- Contact: Monica Cortes
- (210) 573-8737

- DMCA Notice
-
DescriptionWelcome to this elegant and thoughtfully designed home where comfort meets timeless style. Featuring soaring ceilings, a gourmet kitchen with granite countertops, and a bright living area, it's perfect for family living and entertaining. The private patio is ideal for weekend barbecues, while the primary suite offers a jacuzzi tub and private balcony to relax and unwind. You'll also enjoy a spacious courtyard, ample storage, and a garage storage room. Nestled beside a scenic pond with ducks and shaded walking trails, this home offers a peaceful, nature filled setting with access to two pools, tennis courts, and a clubhouse. Located just minutes from the Medical Center, La Cantera, North Star Mall, and downtown San Antonio, this home combines luxury, convenience, and lifestyle.
Payment Calculator
- Principal & Interest -
- Property Tax $
- Home Insurance $
- HOA Fees $
- Monthly -
Features
Building and Construction
- Apprx Age: 47
- Builder Name: Unknown
- Construction: Pre-Owned
- Exterior Features: Brick
- Floor: Saltillo Tile, Ceramic Tile, Laminate, Other
- Foundation: Slab
- Kitchen Length: 28
- Roof: Tile
- Source Sqft: Appsl Dist
School Information
- Elementary School: Howsman
- High School: Clark
- Middle School: Hobby William P.
- School District: Northside
Garage and Parking
- Garage Parking: Two Car Garage
Eco-Communities
- Water/Sewer: City
Utilities
- Air Conditioning: Three+ Central
- Fireplace: Two, Living Room, Family Room, Wood Burning
- Heating Fuel: Natural Gas
- Heating: Central, 3+ Units
- Num Of Stories: 2+
- Recent Rehab: Yes
- Utility Supplier Elec: CPS
- Utility Supplier Gas: CPS
- Utility Supplier Grbge: CPS
- Utility Supplier Sewer: SAWS
- Utility Supplier Water: SAWS
- Window Coverings: All Remain
Amenities
- Neighborhood Amenities: Controlled Access, Pool, Tennis, Clubhouse, Jogging Trails, BBQ/Grill, Guarded Access
Finance and Tax Information
- Days On Market: 70
- Home Owners Association Fee: 583.5
- Home Owners Association Frequency: Quarterly
- Home Owners Association Mandatory: Mandatory
- Home Owners Association Name: MISSION TRACE HOMEOWNERS ASSOCIATION
- Total Tax: 12111.83
Rental Information
- Currently Being Leased: No
Other Features
- Contract: Exclusive Right To Sell
- Instdir: Head northwest on I-10 W/US-87 N from downtown San Antonio. Take exit 561 toward Wurzbach Rd. Use the left 2 lanes to turn left onto Wurzbach Rd. make a left on Vance Jackson and a right in Big Meadows, at the end of the pond make a right
- Interior Features: Two Living Area, Separate Dining Room, Eat-In Kitchen, Walk-In Pantry, Atrium, Utility Room Inside, Secondary Bedroom Down, High Ceilings, Cable TV Available, Laundry Main Level, Laundry Room, Telephone, Walk in Closets, Attic - Pull Down Stairs
- Legal Desc Lot: 271
- Legal Description: NCB 16043 BLK LOT 271
- Occupancy: Owner
- Ph To Show: 210-222-2227
- Possession: Closing/Funding
- Style: Contemporary
- Views: 82
Owner Information
- Owner Lrealreb: No
Similar Properties
Nearby Subdivisions
Carmen Heights
Charter Oaks
Colonial Hills
Colonial Oaks
Colonies North
Dreamland Oaks
Elm Creek
Estates Of Alon
Foothills
Georgian Oaks
Green Briar
Greenbriar
Hidden Creek
Hidden Crk
Hunters Creek
Hunters Creek North
Huntington Place
Inverness
Jackson Court
Kings Grant Forest
Mission Trace
N/a
None
River Oaks
Shavano Bend
Shavano Forest
Shavano Heights
Shavano Park
Shavano Ridge
Shenandoah
Sleepy Cove
The Summit
Villas Of Elm Creek
Warwick Farms
Whispering Oaks
Wilson Gardens
Woodland Manor
Woodland Place
Woods Of Alon

- Antonio Ramirez
- Premier Realty Group
- Mobile: 210.557.7546
- Mobile: 210.557.7546
- tonyramirezrealtorsa@gmail.com



