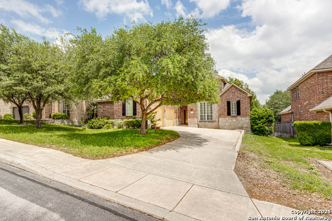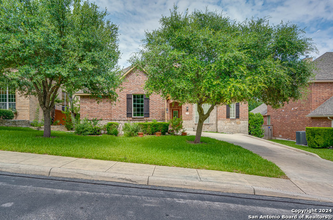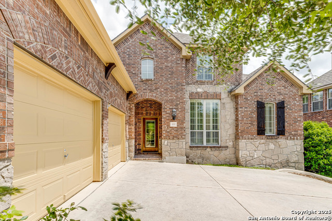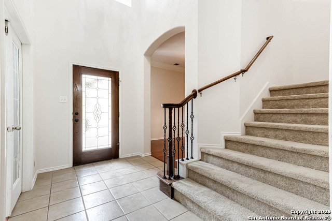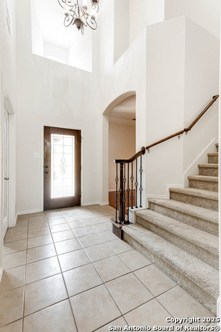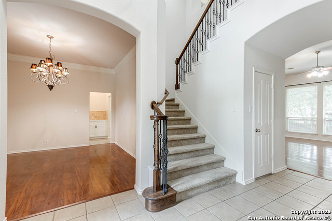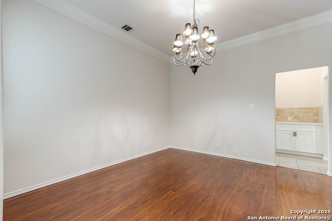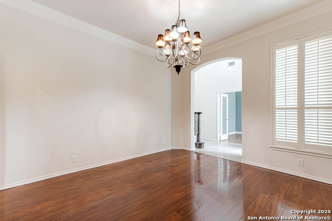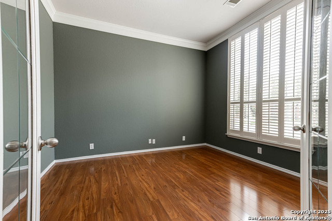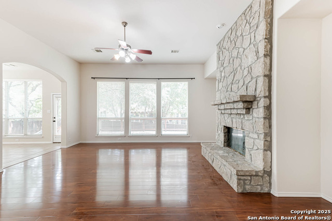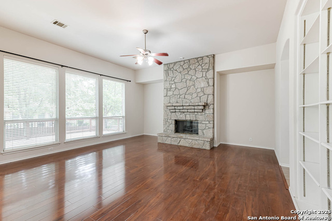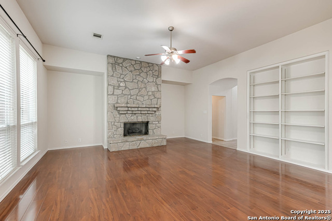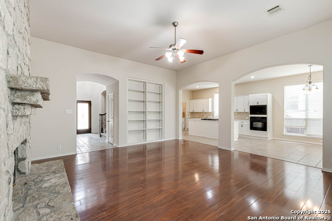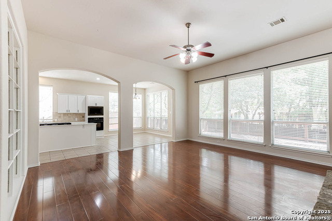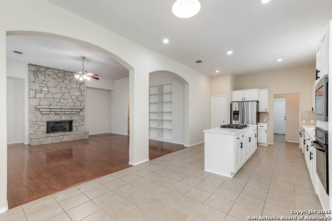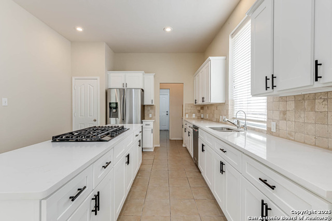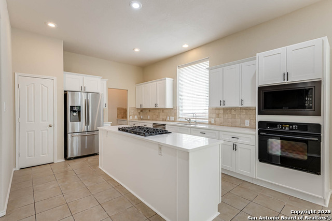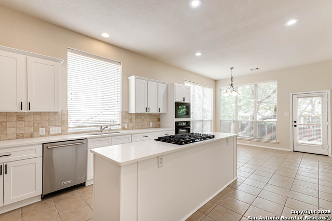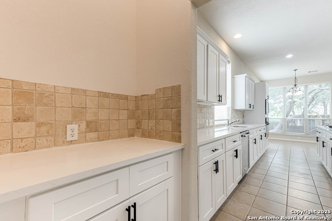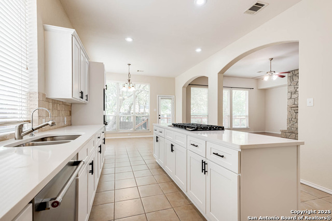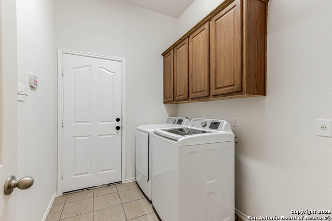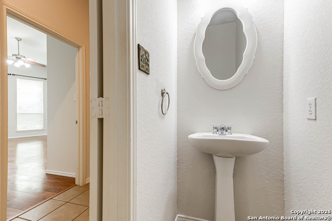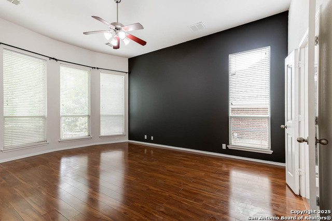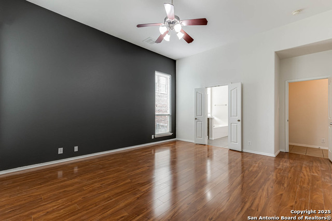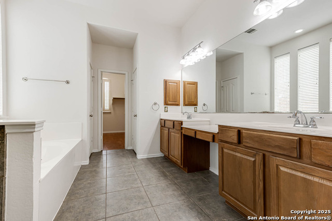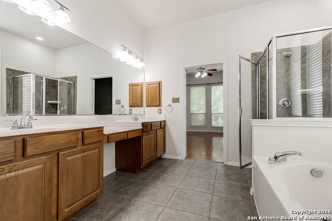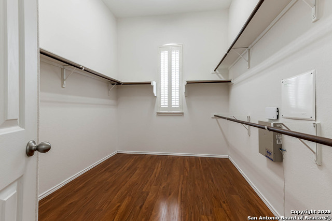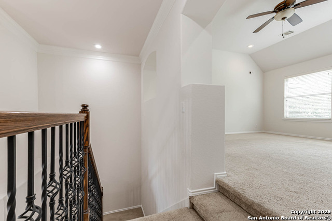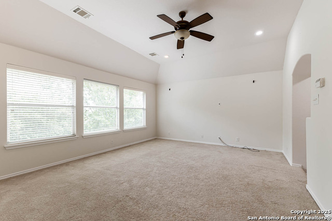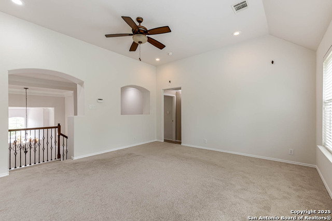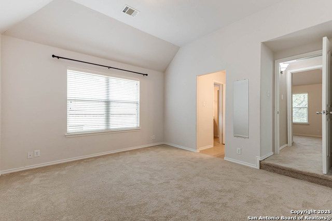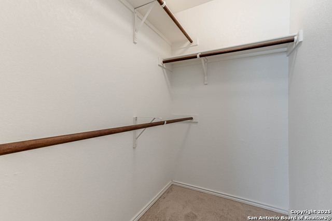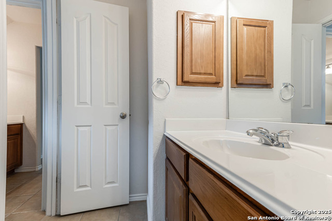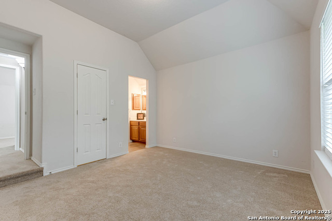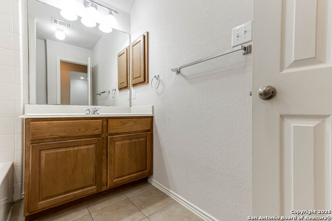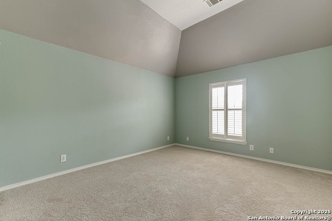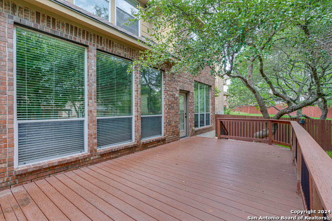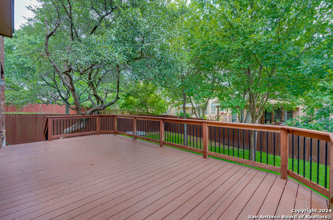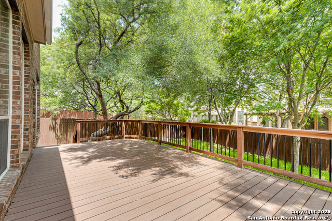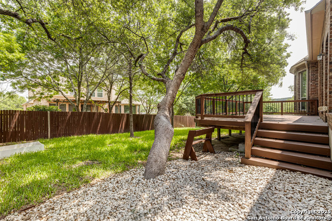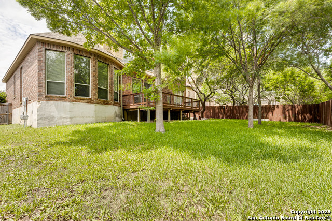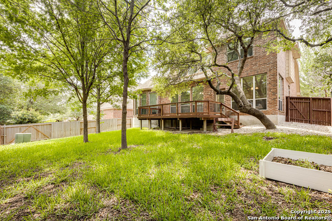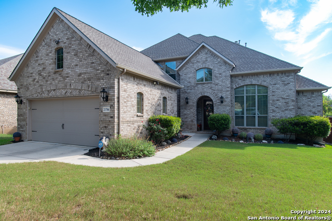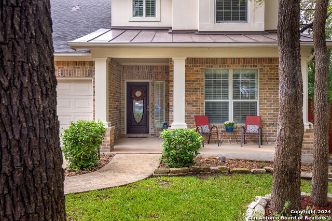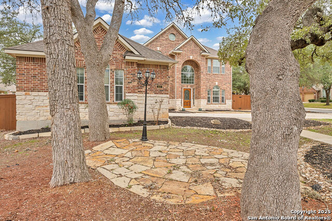322 Waxberry Trl, San Antonio, TX 78256
Property Photos
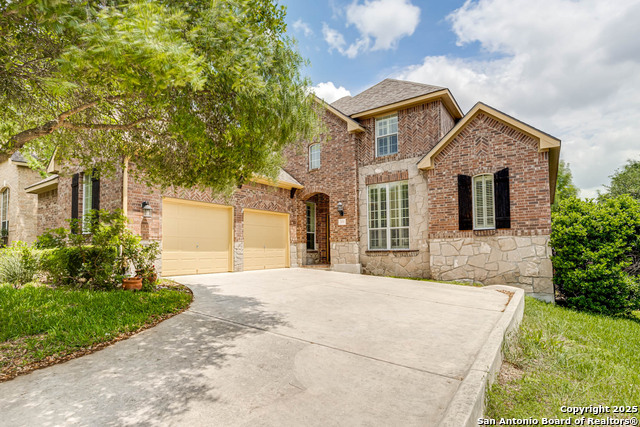
Would you like to sell your home before you purchase this one?
Priced at Only: $549,450
For more Information Call:
Address: 322 Waxberry Trl, San Antonio, TX 78256
Property Location and Similar Properties
- MLS#: 1862604 ( Single Residential )
- Street Address: 322 Waxberry Trl
- Viewed: 36
- Price: $549,450
- Price sqft: $173
- Waterfront: No
- Year Built: 2005
- Bldg sqft: 3184
- Bedrooms: 4
- Total Baths: 4
- Full Baths: 3
- 1/2 Baths: 1
- Garage / Parking Spaces: 2
- Days On Market: 73
- Additional Information
- County: BEXAR
- City: San Antonio
- Zipcode: 78256
- Subdivision: Stonewall Ranch
- District: Northside
- Elementary School: Leon Springs
- Middle School: Gus Garcia
- High School: Louis D Brandeis
- Provided by: Keller Williams Heritage
- Contact: Estela Haese
- (210) 602-4900

- DMCA Notice
-
DescriptionStonewall Ranch beauty with brilliant use of space built by Highland Homes. Modern design with high ceilings and open floorplan, beautiful wood floors, arched hallways and entries, and so many custom features. Newly updated Kitchen fit for a chef has quartz countertops, elegant style new cabinets, hardware, new sink, stylish tile backsplash, and island with a new built in gas cooktop and breakfast bar. Spacious living room boasts a breathtaking fireplace with natural stacked stone overlooking a very shaded back yard and a Trex composite deck. Lots of natural light throught the home. Luxurious master down has an extended bay window area and a huge master closet. His and hers vanities, garden tub and separate shower. Upstairs HVAC was replaced last september. First floor is newly painted. Plantation shutters, butlers pantry and private study with glass doors are other custom details making this home a lovely place to raise a family. Only minutes away for the city of San Antonio , this stunning residence is located in the exclusive gated community of Stonewall Ranch, offering the added benefit of no city taxes and great schools! 322 Waxberry Trl Qualifies for a LENDER PAID 2 1 Buydown from JVM Lenders !
Payment Calculator
- Principal & Interest -
- Property Tax $
- Home Insurance $
- HOA Fees $
- Monthly -
Features
Building and Construction
- Apprx Age: 20
- Builder Name: Highland Homes
- Construction: Pre-Owned
- Exterior Features: Brick, 4 Sides Masonry, Stone/Rock
- Floor: Carpeting, Ceramic Tile, Wood
- Foundation: Slab
- Kitchen Length: 12
- Roof: Heavy Composition
- Source Sqft: Appsl Dist
Land Information
- Lot Description: Mature Trees (ext feat), Gently Rolling
- Lot Dimensions: 65x130x65x130
- Lot Improvements: Street Paved, Curbs, Street Gutters, Sidewalks, Streetlights, Asphalt, Private Road
School Information
- Elementary School: Leon Springs
- High School: Louis D Brandeis
- Middle School: Gus Garcia
- School District: Northside
Garage and Parking
- Garage Parking: Two Car Garage, Attached, Side Entry, Oversized
Eco-Communities
- Energy Efficiency: 16+ SEER AC, Programmable Thermostat, 12"+ Attic Insulation, Double Pane Windows, Radiant Barrier, Low E Windows, Ceiling Fans
- Green Certifications: HERS 86-100, Energy Star Certified
- Green Features: Drought Tolerant Plants, Low Flow Commode, Low Flow Fixture
- Water/Sewer: Water System, Sewer System, City
Utilities
- Air Conditioning: Two Central, Zoned
- Fireplace: One, Living Room, Gas Logs Included, Wood Burning, Gas, Gas Starter, Stone/Rock/Brick
- Heating Fuel: Natural Gas
- Heating: Central, 2 Units
- Recent Rehab: Yes
- Utility Supplier Elec: CPS
- Utility Supplier Gas: CPS
- Utility Supplier Grbge: Waste Mgmt
- Utility Supplier Sewer: SAWS
- Utility Supplier Water: SAWS
- Window Coverings: All Remain
Amenities
- Neighborhood Amenities: Controlled Access, Pool, Clubhouse, Park/Playground, Jogging Trails, BBQ/Grill
Finance and Tax Information
- Days On Market: 70
- Home Owners Association Fee: 187
- Home Owners Association Frequency: Quarterly
- Home Owners Association Mandatory: Mandatory
- Home Owners Association Name: STONEWALL RANCH HOA
- Total Tax: 9658.14
Rental Information
- Currently Being Leased: No
Other Features
- Block: 21
- Contract: Exclusive Right To Sell
- Instdir: IH 10 to Stonewall Ranch - Waxberry is the last street - turn right
- Interior Features: Two Living Area, Liv/Din Combo, Separate Dining Room, Two Eating Areas, Island Kitchen, Breakfast Bar, Walk-In Pantry, Study/Library, Game Room, Utility Room Inside, 1st Floor Lvl/No Steps, High Ceilings, Open Floor Plan, Cable TV Available, High Speed Internet, Laundry Main Level, Laundry Lower Level, Laundry Room, Walk in Closets, Attic - Access only, Attic - Partially Finished, Attic - Partially Floored, Attic - Radiant Barrier Decking
- Legal Desc Lot: 12
- Legal Description: CB 4728B BLK 21 LOT 12 STONEWALL RANCH PH 3 & 4 P.U.D. PLAT
- Miscellaneous: Virtual Tour, Cluster Mail Box, School Bus
- Occupancy: Vacant
- Ph To Show: 210.222.2227
- Possession: Closing/Funding, Negotiable
- Style: Two Story, Traditional
- Views: 36
Owner Information
- Owner Lrealreb: No
Similar Properties

- Antonio Ramirez
- Premier Realty Group
- Mobile: 210.557.7546
- Mobile: 210.557.7546
- tonyramirezrealtorsa@gmail.com



