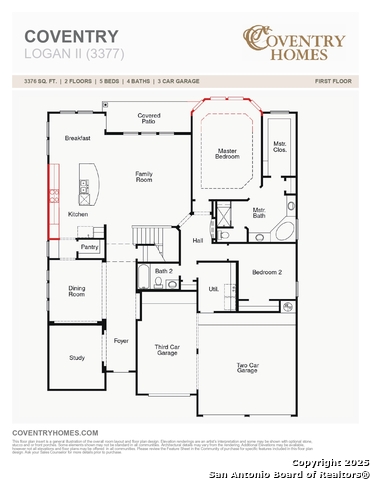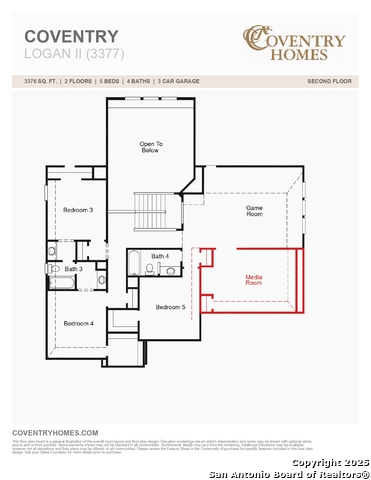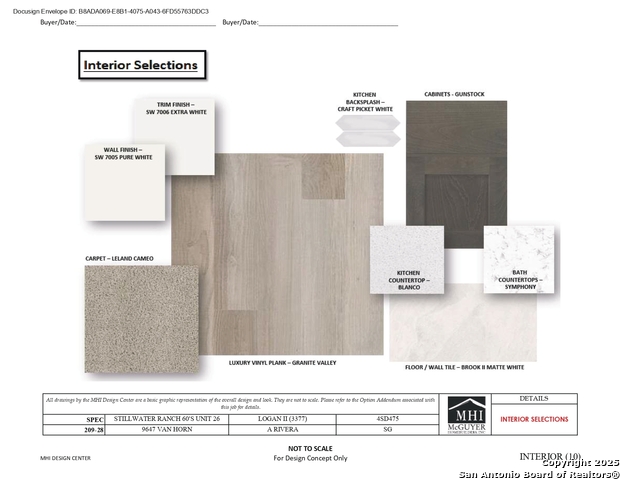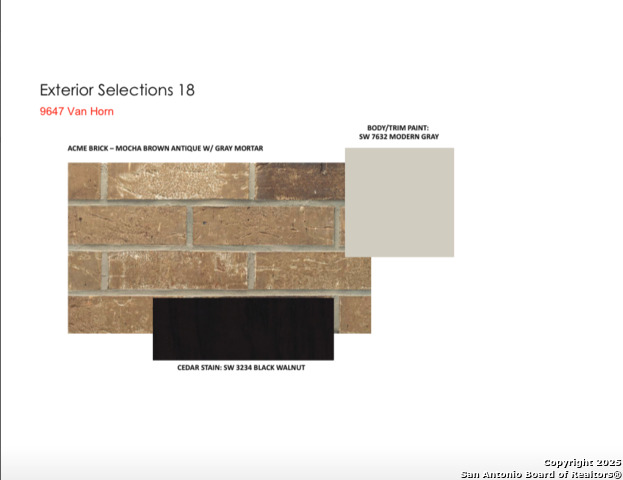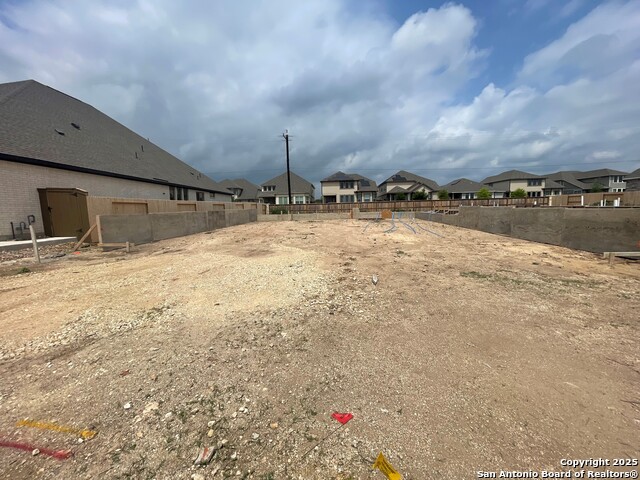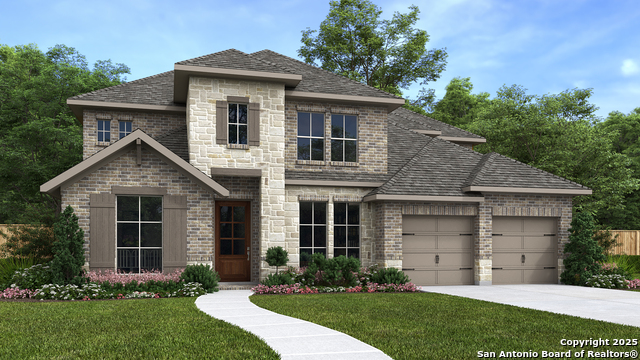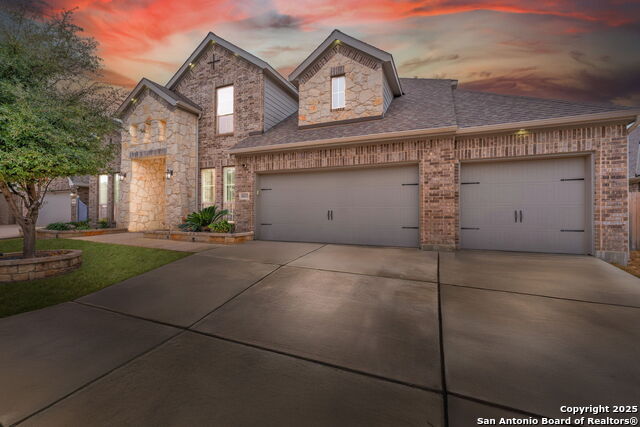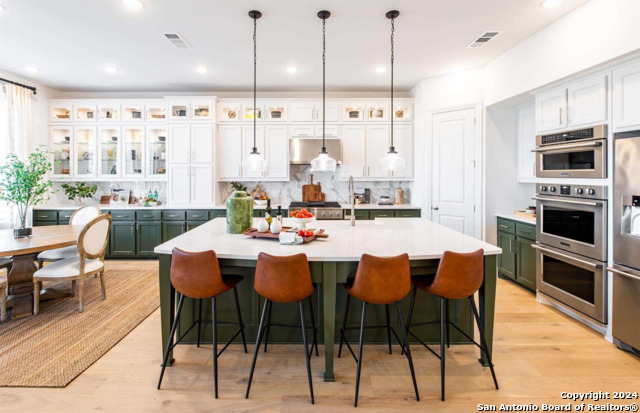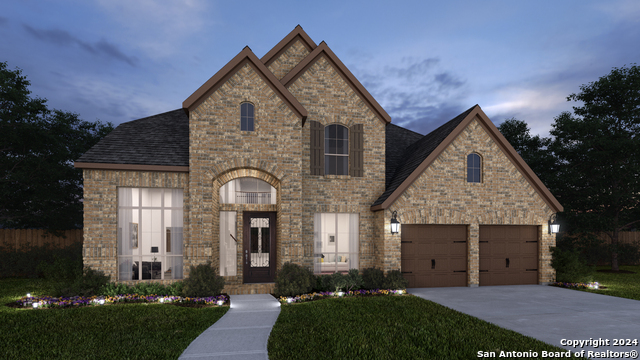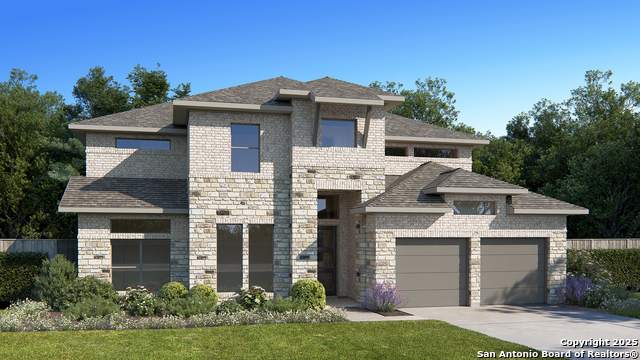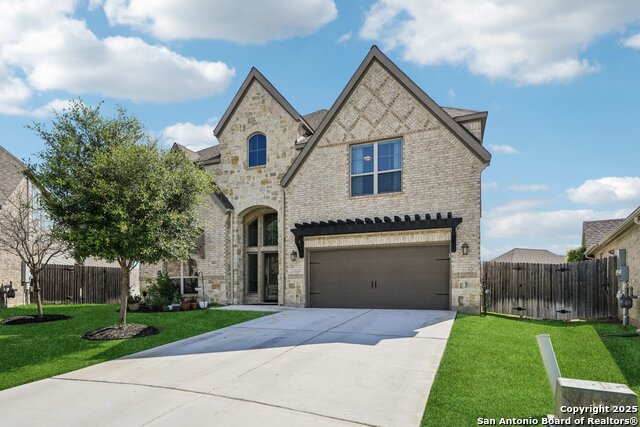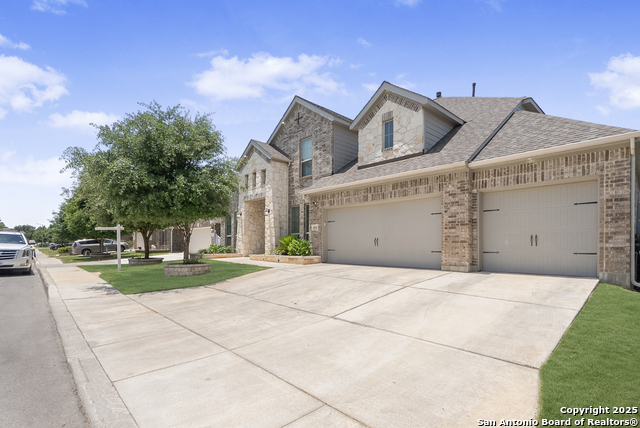9647 Van Horn, San Antonio, TX 78254
Property Photos
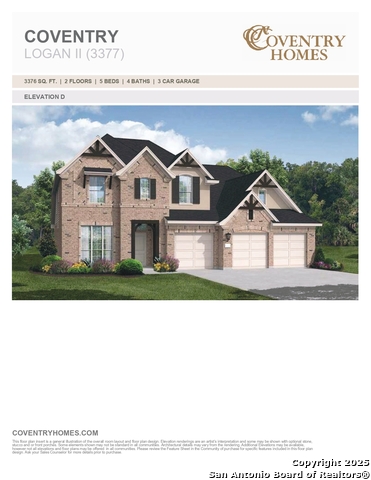
Would you like to sell your home before you purchase this one?
Priced at Only: $667,502
For more Information Call:
Address: 9647 Van Horn, San Antonio, TX 78254
Property Location and Similar Properties
- MLS#: 1862546 ( Single Residential )
- Street Address: 9647 Van Horn
- Viewed: 24
- Price: $667,502
- Price sqft: $182
- Waterfront: No
- Year Built: 2025
- Bldg sqft: 3664
- Bedrooms: 5
- Total Baths: 4
- Full Baths: 4
- Garage / Parking Spaces: 3
- Days On Market: 17
- Additional Information
- County: BEXAR
- City: San Antonio
- Zipcode: 78254
- Subdivision: Stillwater Ranch
- District: Northside
- Elementary School: Scarborough
- Middle School: FOLKS
- High School: Sotomayor High School
- Provided by: eXp Realty
- Contact: Dayton Schrader
- (210) 757-9785

- DMCA Notice
-
DescriptionWelcome to the breathtaking Logan plan in the vibrant Stillwater Ranch community! This spacious 5 bedroom, 4 bathroom home, complete with a three car garage, redefines comfort and style. As you step inside, you're welcomed by an elegant office and a formal dining room, which flow into a grand great room featuring soaring 20 foot ceilings. The open concept design effortlessly connects the living area to the kitchen and breakfast nook, making it perfect for gatherings. The primary bedroom, conveniently situated on the main floor, offers a serene retreat, complemented by an additional bedroom and a second full bathroom ideal for guests. Venture upstairs to discover three more generously sized bedrooms, two full bathrooms, and a massive game and media room, designed for endless family fun and entertainment. Visit your dream home today!
Payment Calculator
- Principal & Interest -
- Property Tax $
- Home Insurance $
- HOA Fees $
- Monthly -
Features
Building and Construction
- Builder Name: Coventry Homes
- Construction: New
- Exterior Features: Brick, 4 Sides Masonry
- Floor: Carpeting, Ceramic Tile, Vinyl
- Foundation: Slab
- Kitchen Length: 18
- Roof: Heavy Composition
- Source Sqft: Bldr Plans
Land Information
- Lot Description: Level
- Lot Dimensions: 60x120
- Lot Improvements: Street Paved, Sidewalks
School Information
- Elementary School: Scarborough
- High School: Sotomayor High School
- Middle School: FOLKS
- School District: Northside
Garage and Parking
- Garage Parking: Three Car Garage, Attached
Eco-Communities
- Energy Efficiency: Tankless Water Heater, Programmable Thermostat, 12"+ Attic Insulation, Double Pane Windows, Radiant Barrier, Ceiling Fans
- Water/Sewer: Water System
Utilities
- Air Conditioning: One Central
- Fireplace: Not Applicable
- Heating Fuel: Natural Gas
- Heating: Central
- Utility Supplier Elec: CPS
- Utility Supplier Gas: CPS
- Utility Supplier Grbge: Tiger
- Utility Supplier Sewer: SAWS
- Utility Supplier Water: SAWS
- Window Coverings: None Remain
Amenities
- Neighborhood Amenities: Pool, Tennis, Clubhouse, Park/Playground, Jogging Trails, BBQ/Grill, Basketball Court
Finance and Tax Information
- Days On Market: 13
- Home Faces: East
- Home Owners Association Fee: 720
- Home Owners Association Frequency: Annually
- Home Owners Association Mandatory: Mandatory
- Home Owners Association Name: STILLWATER RANCH HOA
- Total Tax: 1.85
Rental Information
- Currently Being Leased: No
Other Features
- Accessibility: Int Door Opening 32"+, Ext Door Opening 36"+, Doors-Swing-In
- Block: 209
- Contract: Exclusive Right To Sell
- Instdir: Drive west on Galm, turn left on Juniper Breeze. Take an immediate left on Silver Gate and then an immediate right on Van Horn. The home is on your right.
- Interior Features: Two Living Area, Separate Dining Room, Island Kitchen, Walk-In Pantry, Utility Room Inside, Secondary Bedroom Down, 1st Floor Lvl/No Steps, High Ceilings, Open Floor Plan, Pull Down Storage, All Bedrooms Downstairs, Laundry Main Level, Walk in Closets, Attic - Access only
- Legal Desc Lot: 28
- Legal Description: Lot 28, Block 209, Section 26
- Miscellaneous: Corporate Owned, Builder 10-Year Warranty, Under Construction, No City Tax, Cluster Mail Box, As-Is
- Occupancy: Vacant
- Ph To Show: 210-972-5095
- Possession: Closing/Funding
- Style: Two Story, Traditional
- Views: 24
Owner Information
- Owner Lrealreb: No
Similar Properties
Nearby Subdivisions
Autumn Ridge
Braun Heights
Braun Hollow
Braun Oaks
Braun Station
Braun Station East
Braun Station West
Brauns Farm
Bricewood
Bricewood Ut-1
Bricewood/sagebrooke
Bridgewood
Bridgewood Sub
Camino Bandera
Canyon Parke
Chase Oaks
Cross Creek
Davis Ranch
Finesilver
Geronimo Forest
Guilbeau Gardens
Hills Of Shaenfield
Kallison Ranch
Kallison Ranch Ii - Bexar Coun
Laura Heights
Laura Heights Pud
Mccrary Tr Un 3
Meadows At Bridgewood
Meadows At Clear Springs
Mesquite Ridge
Mystic Park
Oak Grove
Prescott Oaks
Remuda Ranch
Remuda Ranch North Subd
Rosemont Heights
Rosemont Hill
Sagebrooke
Sawyer Meadows Ut-2a
Shaenfield Place
Silver Canyon
Silver Oaks
Silver Oaks Ut-20
Silverbrook
Silverbrook Ns
Stagecoach Run Ns
Stillwater Ranch
Stonefield
Swr
Talise De Culebra
The Villas At Braun Station
Townsquare
Tribute Ranch
Valley Ranch
Valley Ranch - Bexar County
Valley Ranch Community Owners
Valley Ranch Enclave
Waterwheel
Waterwheel Unit 1 Phase 1
Waterwheel Unit 1 Phase 2
Wildhorse
Wildhorse At Tausch Farms
Wildhorse Vista
Wind Gate Ranch
Wind Gate Ranch Ns

- Antonio Ramirez
- Premier Realty Group
- Mobile: 210.557.7546
- Mobile: 210.557.7546
- tonyramirezrealtorsa@gmail.com



