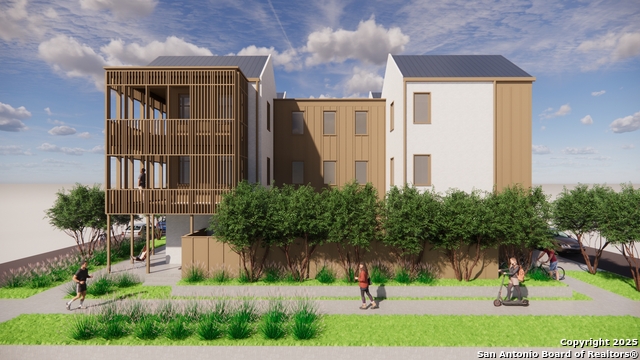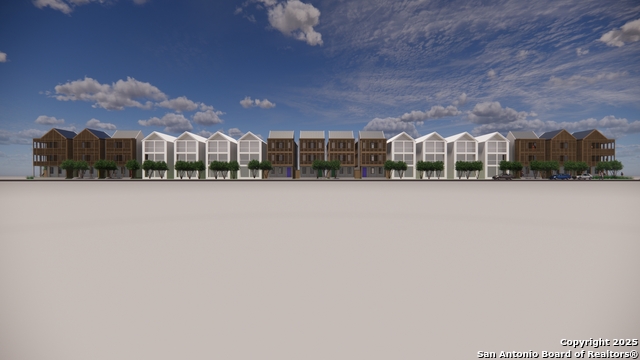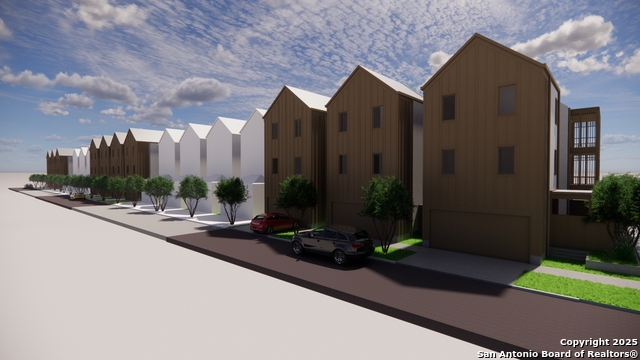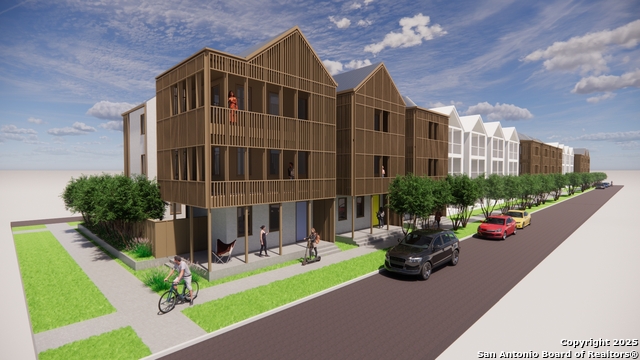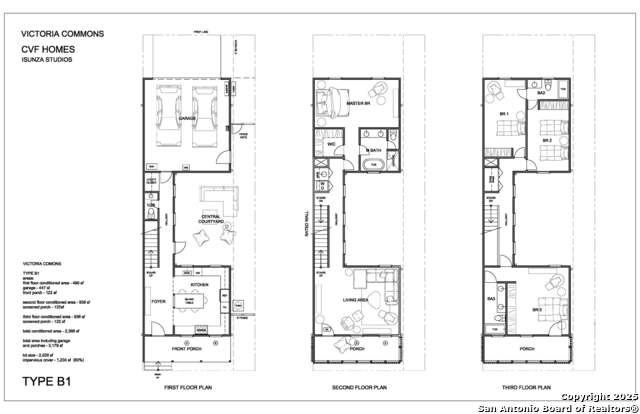506 Mcmonigal, San Antonio, TX 78210
Property Photos
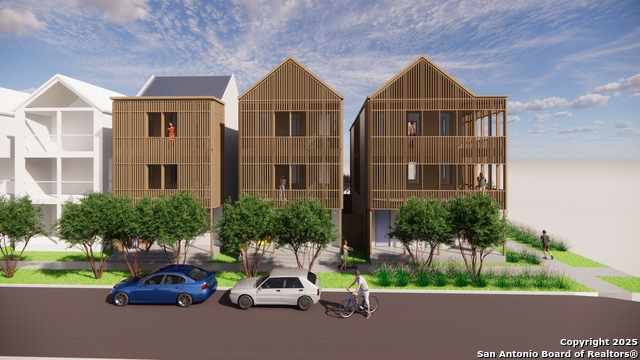
Would you like to sell your home before you purchase this one?
Priced at Only: $698,000
For more Information Call:
Address: 506 Mcmonigal, San Antonio, TX 78210
Property Location and Similar Properties
- MLS#: 1862359 ( Single Residential )
- Street Address: 506 Mcmonigal
- Viewed: 3
- Price: $698,000
- Price sqft: $295
- Waterfront: No
- Year Built: 2025
- Bldg sqft: 2366
- Bedrooms: 4
- Total Baths: 4
- Full Baths: 3
- 1/2 Baths: 1
- Garage / Parking Spaces: 2
- Days On Market: 29
- Additional Information
- County: BEXAR
- City: San Antonio
- Zipcode: 78210
- Subdivision: Artisan Park At Victoria Commo
- District: San Antonio I.S.D.
- Elementary School: Bonham
- Middle School: Bonham
- High School: Brackenridge
- Provided by: Phyllis Browning Company
- Contact: Craig Browning
- (210) 824-7878

- DMCA Notice
-
DescriptionExperience modern living in the heart of San Antonio's vibrant and historic Southtown / Lavaca district. These beautifully crafted 3 story garden homes by award winning CVF Homes place you at the center of San Antonio's best dining, entertainment, and cultural attractions Ideally situated just minutes from downtown and the Pearl, you're also within walking distance of the proposed Spurs arena/ Project Marvel, Hemisfair Park, the Alamodome, the Southtown Strip, and the upcoming nearby mixed use development by Oxbow (Pearl). The Labor Street Park & Dog Park is also just across the street. The homes are complemented by cozy and private low maintenance courtyards, offering a peaceful retreat for casual outdoor dining and entertaining. Inside, you'll find fully equipped kitchens with sleek finishes, stainless steel appliances, and ample storage. The spacious primary suites are designed for ultimate comfort, featuring walk in closets, en suite bathrooms and a private balcony with stunning views of the Tower of the Americas perfect for relaxing and enjoying your morning coffee. These garden homes will also be Solar Ready and Certified Zero Energy Ready, Energy Star, and Indoor Airplus by the U.S. Department of Energy and Build San Antonio Green. Built with durable energy efficient construction, water efficient features, indoor air quality features and smart home technology, these homes are designed to reduce utility costs while promoting comfort, efficiency and sustainability. Attached 2 car garage provides plenty of storage space. 13.5 KWh Tesla Powerwall energy back up system is optional and all appliances including washer and dryer by LG will be included.
Payment Calculator
- Principal & Interest -
- Property Tax $
- Home Insurance $
- HOA Fees $
- Monthly -
Features
Building and Construction
- Builder Name: CVF Homes
- Construction: New
- Exterior Features: Stucco, Siding
- Floor: Wood
- Foundation: Slab
- Kitchen Length: 13
- Roof: Metal
- Source Sqft: Bldr Plans
School Information
- Elementary School: Bonham
- High School: Brackenridge
- Middle School: Bonham
- School District: San Antonio I.S.D.
Garage and Parking
- Garage Parking: Two Car Garage
Eco-Communities
- Energy Efficiency: Programmable Thermostat, Energy Star Appliances, High Efficiency Water Heater, Foam Insulation, Recirculating Hot Water
- Green Certifications: Energy Star Certified, Build San Antonio Green
- Green Features: Enhanced Air Filtration
- Water/Sewer: Water System
Utilities
- Air Conditioning: One Central
- Fireplace: Not Applicable
- Heating Fuel: Other
- Heating: Heat Pump
- Num Of Stories: 3+
- Utility Supplier Elec: CPS
- Utility Supplier Gas: CPS
- Utility Supplier Grbge: CITY
- Utility Supplier Sewer: SAWS
- Utility Supplier Water: SAWS
- Window Coverings: None Remain
Amenities
- Neighborhood Amenities: Other - See Remarks
Finance and Tax Information
- Days On Market: 24
- Home Owners Association Fee: 63
- Home Owners Association Frequency: Monthly
- Home Owners Association Mandatory: Mandatory
- Home Owners Association Name: VICTORIA COMMONS HOA
- Total Tax: 2420.63
Other Features
- Contract: Exclusive Right To Sell
- Instdir: FROM I-10E, TAKE EXIT 570 (35N TO AUSTIN), TAKE EXIT 158 AND TAKE 37S, TAKE ALAMODOME/CESAR CHAVEZ EXIT, RIGHT ON CESAR CHAVEZ, LEFT ON LABOR ST., LEFT ON MCMONIGAL PL, ARRIVE AT VICTORIA COMMONS
- Interior Features: One Living Area, Eat-In Kitchen, Island Kitchen, All Bedrooms Upstairs, Laundry Upper Level, Walk in Closets
- Legal Desc Lot: 20
- Legal Description: Ncb 886 (Victoria Courts Subd Ut-4), Block 8 Lot 20 Per Plat
- Ph To Show: 210.222.2227
- Possession: Closing/Funding
- Style: 3 or More
Owner Information
- Owner Lrealreb: No
Nearby Subdivisions
01 Nb Lake
Artisan Park At Victoria Commo
Bold Sub Bl 6390
College Heights
Denver Heights
Denver Heights East Of New Bra
Denver Heights West Of New Bra
Denver Heights, East Of New Br
Durango/roosevelt
Fair - North
Fair-north
Gevers To Clark
Highland
Highland Estates
Highland Park
Highland Park Est
Highland Park Est.
King William
Lavaca
Lavaca Historic Dist
Mission Park Ncb 3981
N/a
Na
Ncb 8982
Near Eastside
Pasadena Heights
Playmoor
Riverside
Riverside Park
Roosevelt Mhp
S Of Mlk To Aransas
S Presa W To River
Subdivision Grand View Add Bl
The Highlands
Townhomes On Presa
Wheatley
Wheatley Heights

- Antonio Ramirez
- Premier Realty Group
- Mobile: 210.557.7546
- Mobile: 210.557.7546
- tonyramirezrealtorsa@gmail.com



