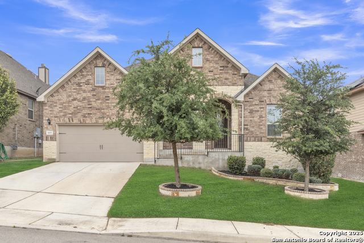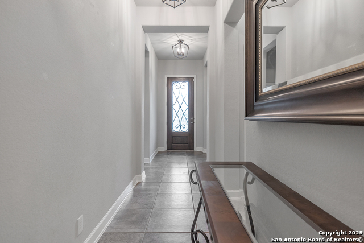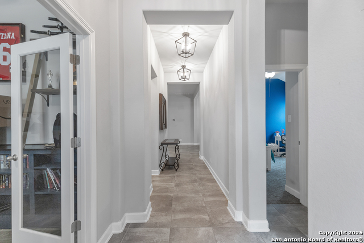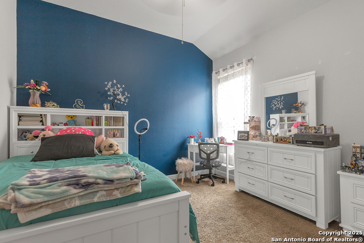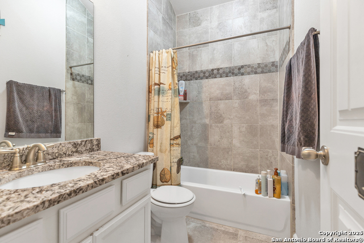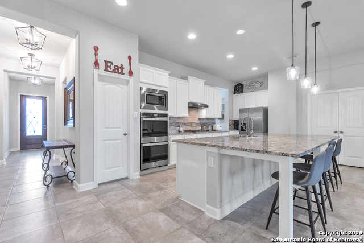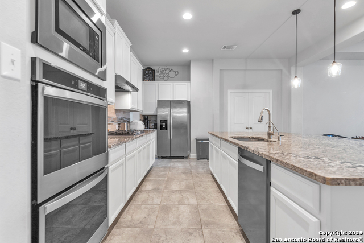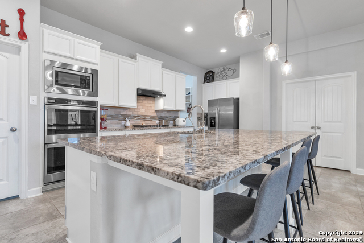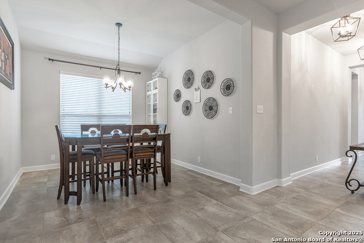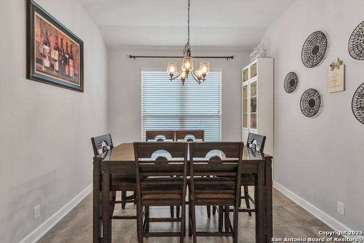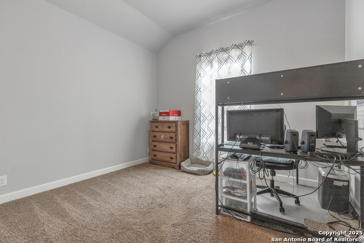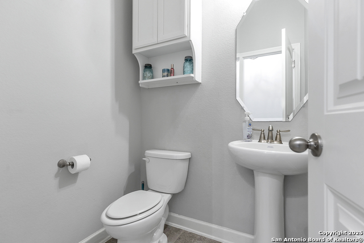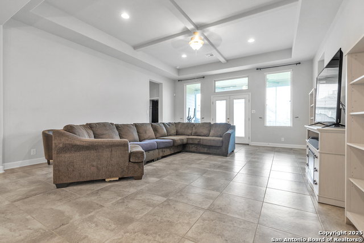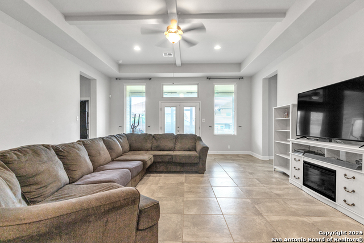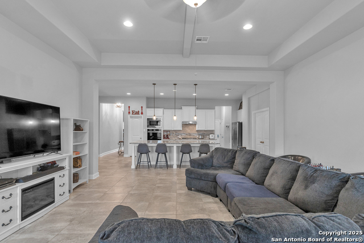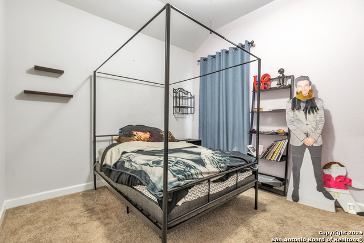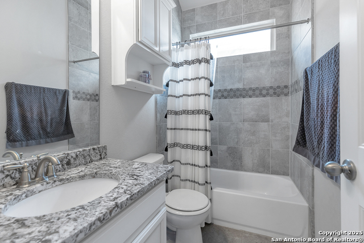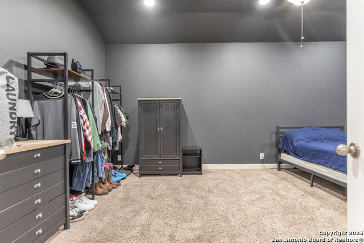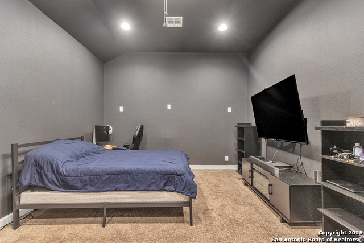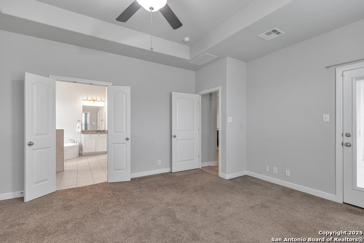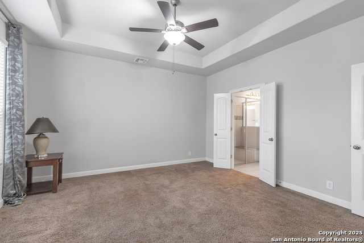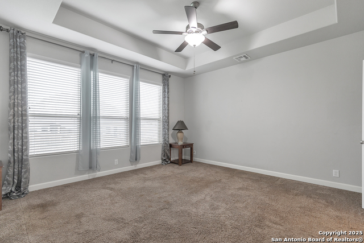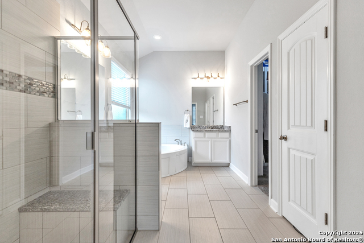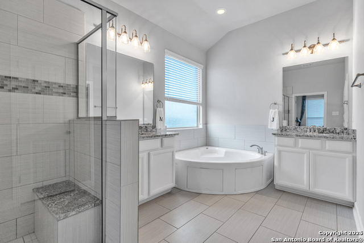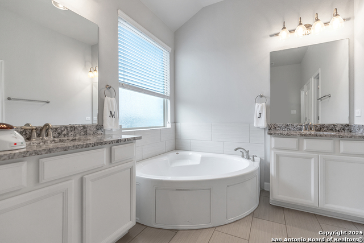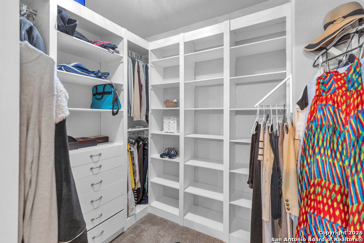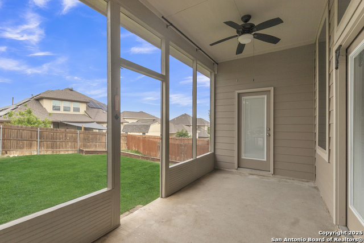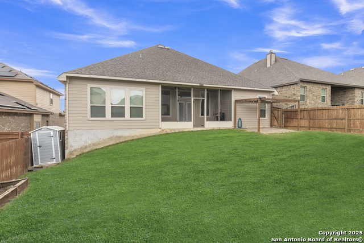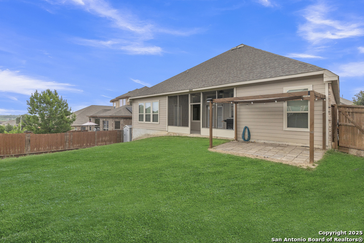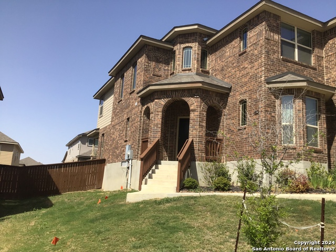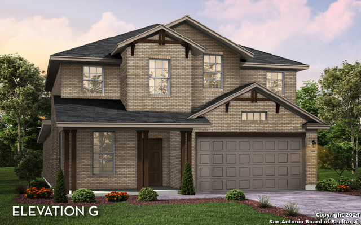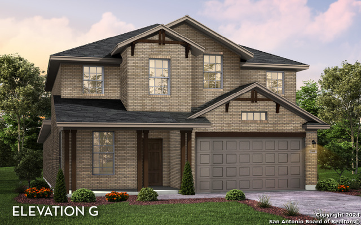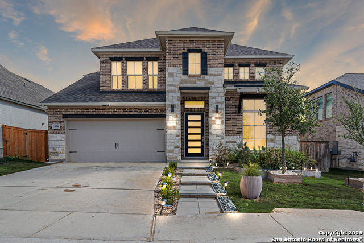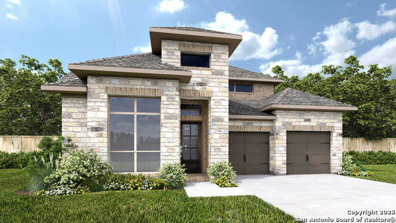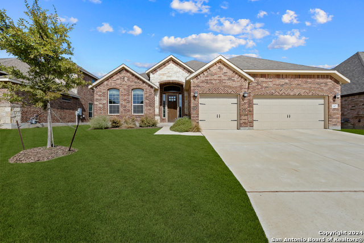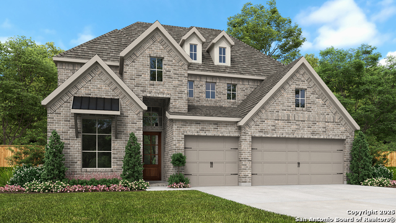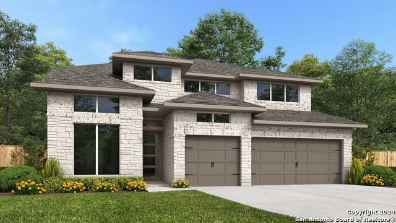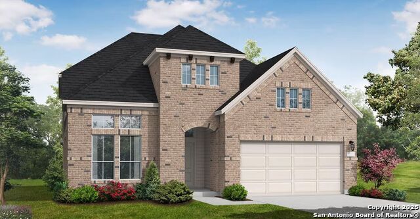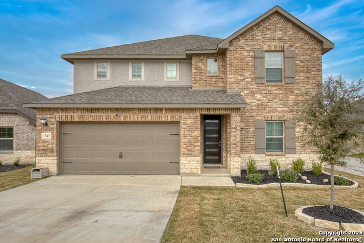1611 Snowy Owl, San Antonio, TX 78245
Property Photos
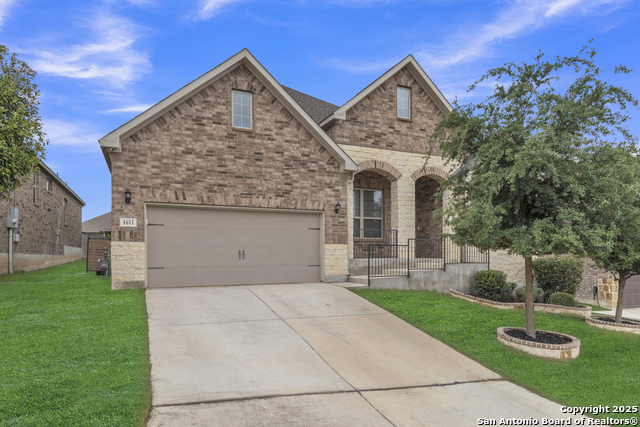
Would you like to sell your home before you purchase this one?
Priced at Only: $530,900
For more Information Call:
Address: 1611 Snowy Owl, San Antonio, TX 78245
Property Location and Similar Properties
- MLS#: 1862346 ( Single Residential )
- Street Address: 1611 Snowy Owl
- Viewed: 19
- Price: $530,900
- Price sqft: $188
- Waterfront: No
- Year Built: 2018
- Bldg sqft: 2828
- Bedrooms: 4
- Total Baths: 4
- Full Baths: 3
- 1/2 Baths: 1
- Garage / Parking Spaces: 3
- Days On Market: 18
- Additional Information
- County: BEXAR
- City: San Antonio
- Zipcode: 78245
- Subdivision: Arcadia Ridge Phase 1 Bexar
- District: Northside
- Elementary School: Wernli Elementary School
- Middle School: Bernal
- High School: William Brennan
- Provided by: Vortex Realty
- Contact: Amalia Castaneda

- DMCA Notice
-
DescriptionThis stunning Ashton Woods home truly has it all! Featuring 4 bedrooms, 3.5 bathrooms, a dedicated study, a media room, formal dining area, and a tandem garage all on a single story. The home also includes window blinds and a water softener, valuable additions that many builders no longer offer saving you money right from the start. Step outside to a beautifully landscaped backyard complete with a pergola and storage shed for added convenience. The kitchen is fully equipped and ready for any culinary endeavor, boasting a gas cooktop, double ovens, microwave, and refrigerator just bring your favorite ingredients. The spacious owner's suite offers private access to the screened in porch, a large walk in closet with built in shelves and drawers, and a luxurious bathroom with double vanities, a separate shower with a bench, and a garden tub perfect for relaxing. Located in the highly sought after master planned community of Arcadia Ridge, residents enjoy access to a resort style pool, amenity center, playground, and scenic walking trails. Conveniently situated near major shopping centers including the new Costco and H E B, with easy access to key highways leading to Lackland AFB/JBSA, Sea World, Six Flags Fiesta Texas, and popular theaters like Casa Blanca and Flix. Don't miss your chance to own this beautifully maintained and move in ready home!
Payment Calculator
- Principal & Interest -
- Property Tax $
- Home Insurance $
- HOA Fees $
- Monthly -
Features
Building and Construction
- Builder Name: Ashtonwood
- Construction: Pre-Owned
- Exterior Features: Brick, 3 Sides Masonry, Stone/Rock
- Floor: Carpeting, Ceramic Tile
- Foundation: Slab
- Kitchen Length: 16
- Roof: Composition
- Source Sqft: Appraiser
Land Information
- Lot Improvements: Street Paved, Sidewalks
School Information
- Elementary School: Wernli Elementary School
- High School: William Brennan
- Middle School: Bernal
- School District: Northside
Garage and Parking
- Garage Parking: Three Car Garage, Tandem
Eco-Communities
- Water/Sewer: Water System, City
Utilities
- Air Conditioning: One Central
- Fireplace: Not Applicable
- Heating Fuel: Natural Gas
- Heating: Central
- Recent Rehab: No
- Utility Supplier Elec: CPS
- Utility Supplier Gas: CPS
- Utility Supplier Sewer: SAWS
- Utility Supplier Water: SAWS
- Window Coverings: None Remain
Amenities
- Neighborhood Amenities: Pool, Park/Playground, Jogging Trails, BBQ/Grill, Basketball Court
Finance and Tax Information
- Days On Market: 13
- Home Owners Association Fee: 360
- Home Owners Association Frequency: Annually
- Home Owners Association Mandatory: Mandatory
- Home Owners Association Name: FIRST SERVICE RESIDENTIAL
- Total Tax: 8596
Rental Information
- Currently Being Leased: No
Other Features
- Block: 20
- Contract: Exclusive Right To Sell
- Instdir: Take 1604 west to Potranco Rd. Turn right on Potranco Rd. and follow for 3.5 miles. Turn Left onto Arcadia Path, Left onto Brick Ln, Left onto Falls Summit. It curves right onto Snowy Owl.
- Interior Features: One Living Area, Separate Dining Room, Eat-In Kitchen, Island Kitchen, Breakfast Bar, Walk-In Pantry, Study/Library, Media Room, Open Floor Plan, High Speed Internet, All Bedrooms Downstairs, Laundry Main Level, Walk in Closets
- Legal Desc Lot: 48
- Legal Description: Cb 4355C (Arcadia Ridge Ph 1, Ut-3A), Block 20 Lot 48 2017 N
- Occupancy: Owner
- Ph To Show: 2102222227
- Possession: Closing/Funding
- Style: One Story
- Views: 19
Owner Information
- Owner Lrealreb: No
Similar Properties
Nearby Subdivisions
45's
Adams Hill
Amber Creek
Amber Creek / Melissa Ranch
Amhurst
Arcadia Ridge
Arcadia Ridge Phase 1
Arcadia Ridge Phase 1 - Bexar
Ashton Park
Big Country
Blue Skies
Blue Skies Ut-1
Briarwood Oaks
Briggs Ranch
Brookmill
Champions Landing
Champions Lndg Un 2
Champions Manor
Champions Park
Chestnut Springs
Coolcrest
Crossing At Westlakes
Dove Canyon
Dove Creek
El Sendero
El Sendero At Westla
Emerald Place
Enclave At Lakeside
Grosenbacher Ranch
Harlach Farms
Heritage
Heritage Farm
Heritage Farm S I
Heritage Farms
Heritage Northwest
Heritage Park
Heritage Park Nssw Ii
Hidden Bluffs
Hidden Bluffs @ Texas Research
Hidden Bluffs At Trp
Hidden Canyon
Hidden Canyon At Tpr
Hidden Canyons
Hiddenbrooke
Highpoint 45'
Hillcrest
Hillcrest Sub Ut-2a
Horizon Ridge
Hummingbird Estates
Hunt Crossing
Hunters Ranch
Kriewald Place
Lackland City
Ladera
Ladera Enclave
Ladera High Point
Ladera North Ridge
Lake View
Lakeside
Lakeview
Lakeview Unit 1
Landera
Landon Ridge
Laurel Mountain Ranch
Laurel Vista
Laurel Vistas
Marbach Place
Marbach Village Ut-5
Melissa Ranch
Meridian
Meridian Blue Skies
Mesa Creek
Mission Del Lago
Mountain Laurel Ranch
N/a
Overlook At Medio Creek
Overlook At Medio Creek Ut-1
Park Place
Park Place Phase Ii U-1
Potranco
Potranco Run
Remington Ranch
Remuda Ranch
Robbins Point
Robbins Pointe
Sagebrooke
Santa Fe Trail
Seale Subd
Sienna Park
Spring Creek
Stillwater Ranch
Stone Creek
Stonecreek Unit1
Stonehill
Stoney Creek
Sundance
Sundance Ridge
Sundance Square
Sunset
Texas Research Park
The Canyons At Amhurst
The Enclave At Lakeside
Tierra Buena
Trails Of Santa Fe
Tres Laurels
Trophy Ridge
Waters Edge - Bexar County
West Pointe Gardens
Westbury Place
Westlakes
Weston Oaks
Westward Pointe 2
Wolf Creek

- Antonio Ramirez
- Premier Realty Group
- Mobile: 210.557.7546
- Mobile: 210.557.7546
- tonyramirezrealtorsa@gmail.com



