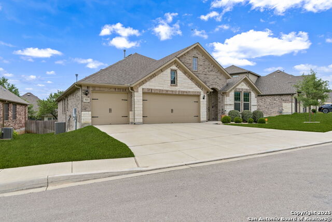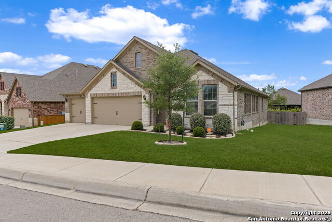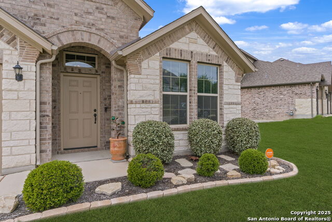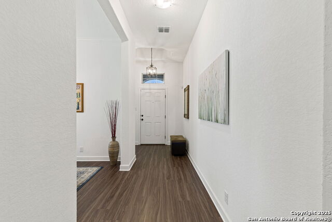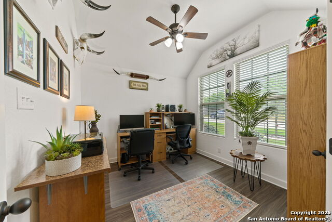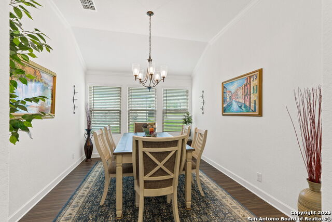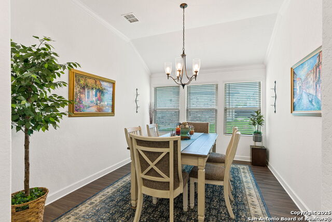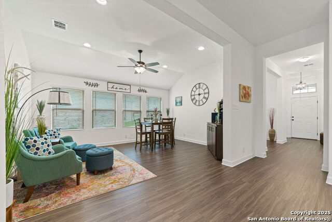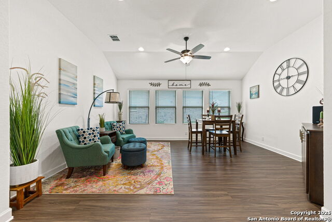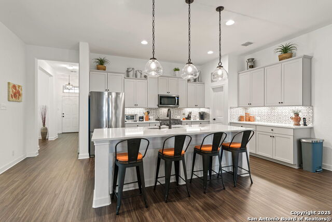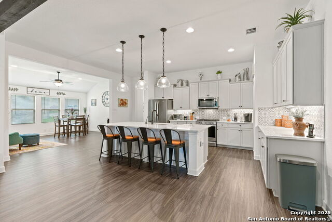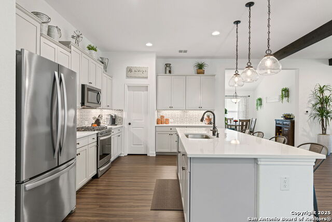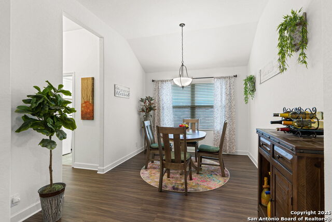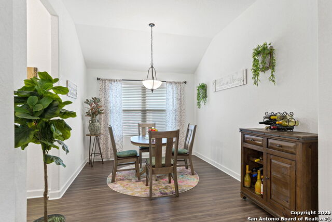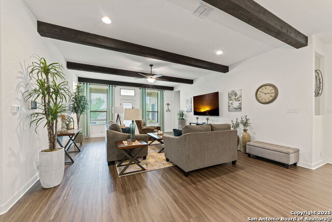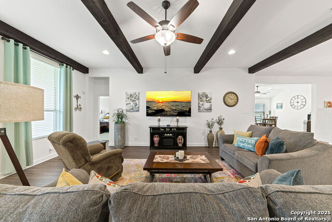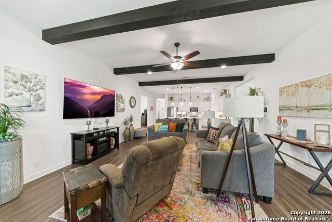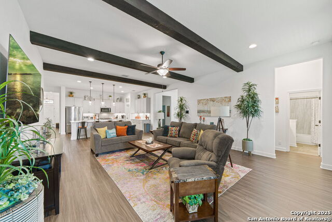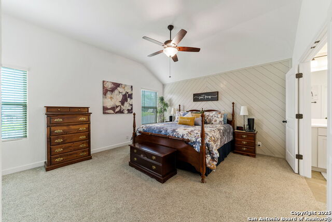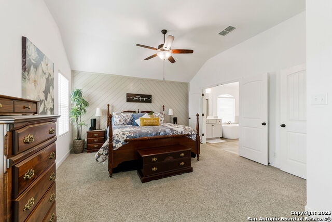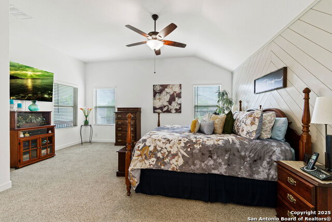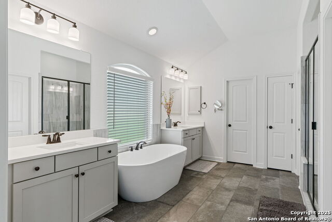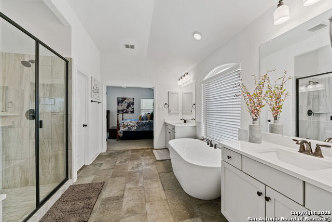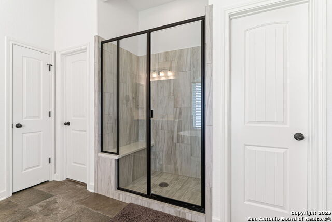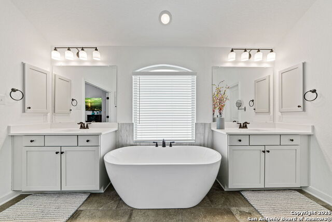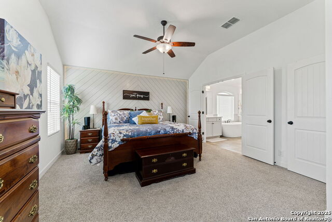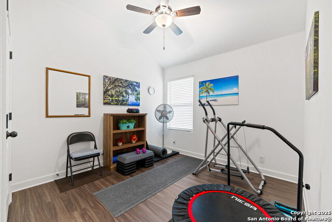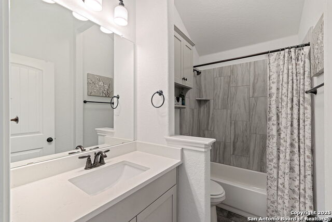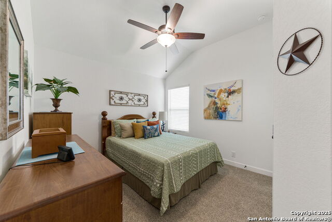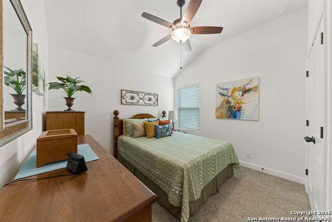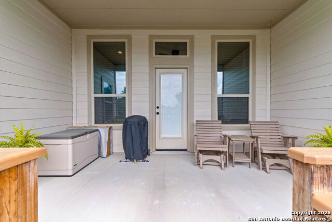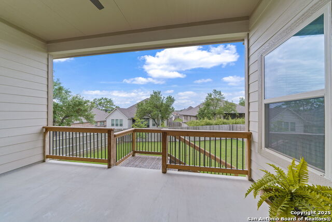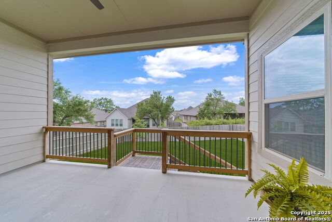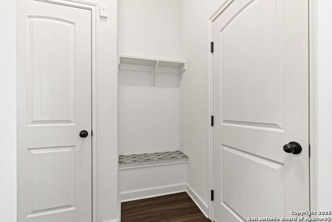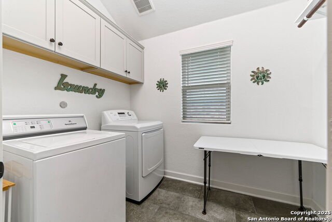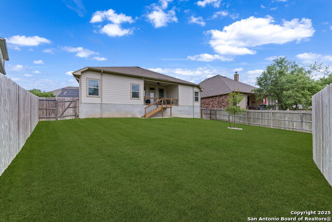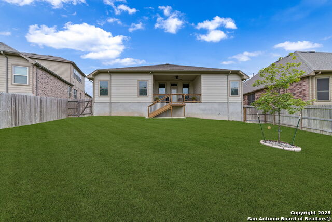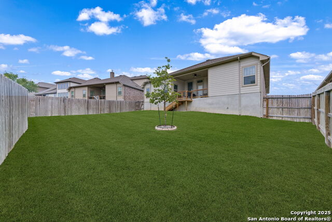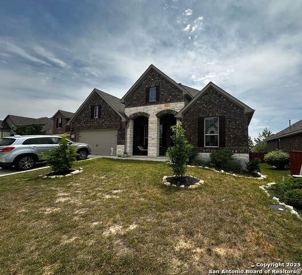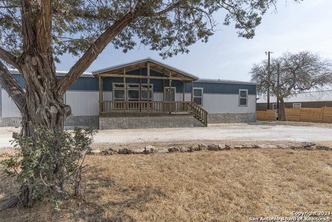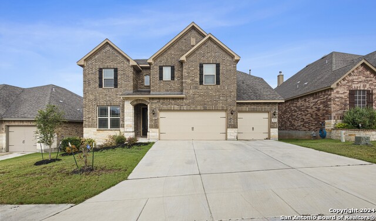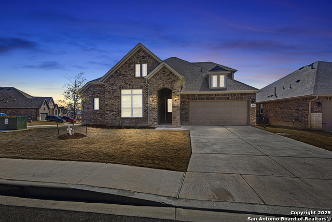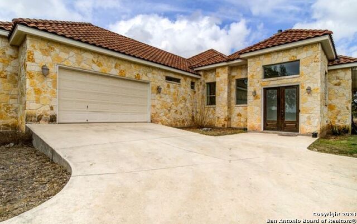321 Canon Hill, Spring Branch, TX 78070
Property Photos
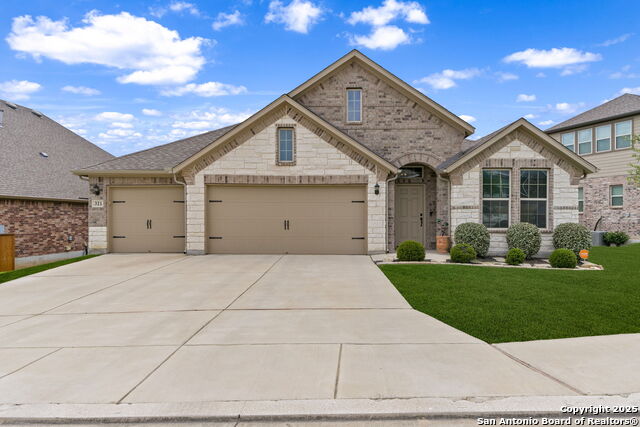
Would you like to sell your home before you purchase this one?
Priced at Only: $481,000
For more Information Call:
Address: 321 Canon Hill, Spring Branch, TX 78070
Property Location and Similar Properties
- MLS#: 1862236 ( Single Residential )
- Street Address: 321 Canon Hill
- Viewed: 5
- Price: $481,000
- Price sqft: $181
- Waterfront: No
- Year Built: 2021
- Bldg sqft: 2658
- Bedrooms: 3
- Total Baths: 2
- Full Baths: 2
- Garage / Parking Spaces: 3
- Days On Market: 18
- Additional Information
- County: COMAL
- City: Spring Branch
- Zipcode: 78070
- Subdivision: The Preserve At Singing Hills
- District: Comal
- Elementary School: Arlon Seay
- Middle School: Spring Branch
- High School: Smithson Valley
- Provided by: The Agency Texas, Inc.
- Contact: Gerry Lisa Stowers
- (281) 382-3155

- DMCA Notice
-
DescriptionTaxes with exemptions are $8,475.12. Priced Below Market Value! Don't miss this immaculate and truly like new 3 bedroom, 2 bath, 3 Car Garage 2658 sq. ft. home in the highly sought after Preserve at Singing Hills. Thoughtfully maintained and full of upgrades, this gem is move in ready and won't last long! Situated on a spacious .22 acre premium lot, this home features: * Spacious open concept floorplan with dedicated Family Room, Formal Dining Room, Breakfast Room, Private Study, Retreat/Playroom, Utility Room, and Mud Space * 10 foot ceilings * Spacious Master Suite, Ensuite, and walk in Master Closet * Large kitchen island * Gas heat, gas stove, and gas water heater * Premium flooring throughout. Carpeted areas have premium half inch carpet pad * Family room has large wood beams on the ceiling * Ceiling fans throughout * Premium water softener with premium reverse osmosis system * Window blinds throughout * Vivint alarm system * Premium window tint for UV protection and energy efficiency * Rain gutters on all four sides * Landscape irrigation system Enjoy the convenience of being close to shopping and restaurants while tucked into a peaceful neighborhood. Schedule your private showing today!
Payment Calculator
- Principal & Interest -
- Property Tax $
- Home Insurance $
- HOA Fees $
- Monthly -
Features
Building and Construction
- Builder Name: ASHTON WOODS
- Construction: Pre-Owned
- Exterior Features: Brick, Stone/Rock, Siding
- Floor: Ceramic Tile
- Foundation: Slab
- Kitchen Length: 16
- Roof: Composition
- Source Sqft: Bldr Plans
Land Information
- Lot Description: Level
- Lot Improvements: Street Paved, Curbs, Sidewalks, Fire Hydrant w/in 500'
School Information
- Elementary School: Arlon Seay
- High School: Smithson Valley
- Middle School: Spring Branch
- School District: Comal
Garage and Parking
- Garage Parking: Three Car Garage
Eco-Communities
- Energy Efficiency: Smart Electric Meter, 13-15 SEER AX, Programmable Thermostat, 12"+ Attic Insulation, Double Pane Windows
- Green Certifications: Energy Star Certified
- Water/Sewer: Water System, Sewer System
Utilities
- Air Conditioning: One Central
- Fireplace: Not Applicable
- Heating Fuel: Natural Gas
- Heating: Central
- Recent Rehab: No
- Utility Supplier Elec: PEC
- Utility Supplier Gas: CPS
- Utility Supplier Grbge: Hill Country
- Utility Supplier Other: GVTC
- Utility Supplier Water: TEXAS WATER
- Window Coverings: All Remain
Amenities
- Neighborhood Amenities: None
Finance and Tax Information
- Days On Market: 13
- Home Faces: East
- Home Owners Association Fee: 419.873
- Home Owners Association Frequency: Annually
- Home Owners Association Mandatory: Mandatory
- Home Owners Association Name: ASSOCIA HILL COUNTRY S.A.
- Total Tax: 11255.81
Rental Information
- Currently Being Leased: No
Other Features
- Contract: Exclusive Right To Sell
- Instdir: 281 N TO HARMONY HILLS. HARMONY HILLS DEAD INTO SINGING HILLS. TURN LEFT TO CANON HILL TURN RIGHT. 5TH HOME ON THE LEFT
- Interior Features: One Living Area, Separate Dining Room, Eat-In Kitchen, Two Eating Areas, Island Kitchen, Breakfast Bar, Walk-In Pantry, Study/Library, Game Room, Utility Room Inside, 1st Floor Lvl/No Steps, High Ceilings, Open Floor Plan, Cable TV Available, High Speed Internet, All Bedrooms Downstairs, Laundry Main Level, Laundry Room, Attic - Access only, Attic - Pull Down Stairs
- Legal Description: THE PRESERVE AT SINGING HILLS (THE) 2. BLOCK 5, LOT 4
- Miscellaneous: Builder 10-Year Warranty
- Occupancy: Owner
- Ph To Show: 210-222-2227
- Possession: Closing/Funding
- Style: One Story
Owner Information
- Owner Lrealreb: Yes
Similar Properties
Nearby Subdivisions
25.729 Acres Out Of H. Lussman
Campestres At Cascada
Cascada At Canyon Lake
Comal Hills
Comal Hills 1
Comal Hills 2
Creekwood Ranches
Creekwood Ranches 3
Cypress Cove
Cypress Cove 1
Cypress Cove 11
Cypress Cove 2
Cypress Cove 5
Cypress Cove 9
Cypress Cove Comal
Cypress Lake Gardens
Cypress Lake Grdns/western Ski
Cypress Springs
Deer River
Deer River Ph 2
Fairways
Flying R Ranch
Guadalupe Hills/rodeo Drive
Guadalupe River Estates
Indian Hills Estates 2
Lake Of The Hills
Lake Of The Hills Estates
Lake Of The Hills West
Lantana Ridge
Leaning Oaks Ranch
Mystic Shores
Mystic Shores 11
Mystic Shores 18
None
Oakland Estates
Out/comal County
Overlook At River Crossing
Palmer Heights
Peninsula @ Mystic Shores
Peninsula At Mystic Shores
Peninsula Mystic Shores 1
Peninsula Mystic Shores 2
Rayner Ranch
Rebecca Creek Park
River Crossing
River Crossing 3
Rivermont
Riverwood
Rust Ranchettes
Serenity Oaks
Singing Hills
Spring Branch Meadows
Springs @ Rebecca Crk
Springs At Rebecca C
Springs Rebecca Creek 3a
Stallion Estates
The Crossing At Spring Creek
The Peninsula On Lake Buchanan
The Preserve At Singing Hills
Twin Peaks Ranches
Twin Sister Estates
Whipering Hills
Whispering Hills

- Antonio Ramirez
- Premier Realty Group
- Mobile: 210.557.7546
- Mobile: 210.557.7546
- tonyramirezrealtorsa@gmail.com



