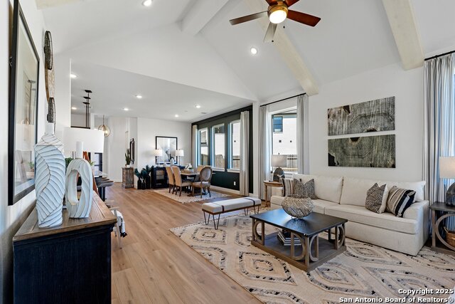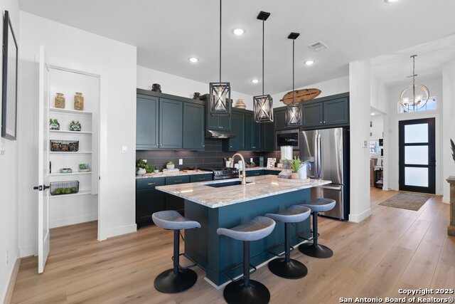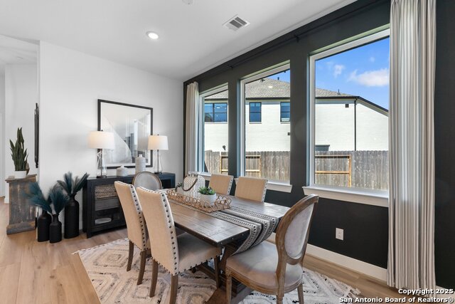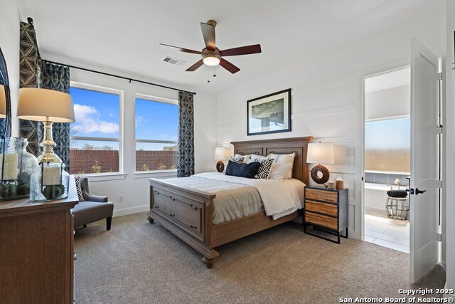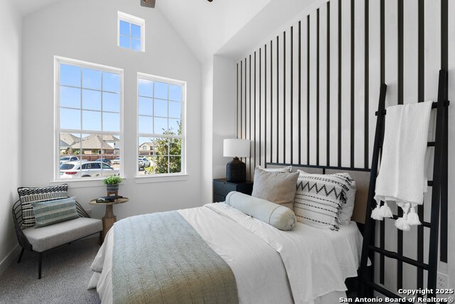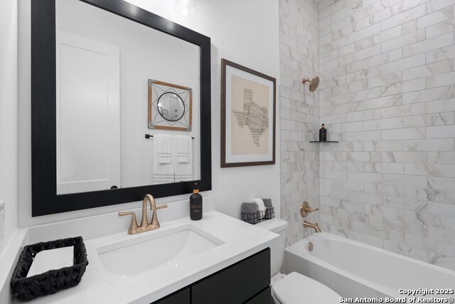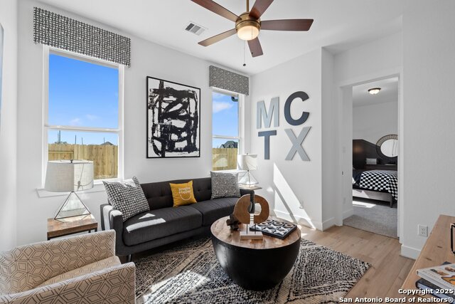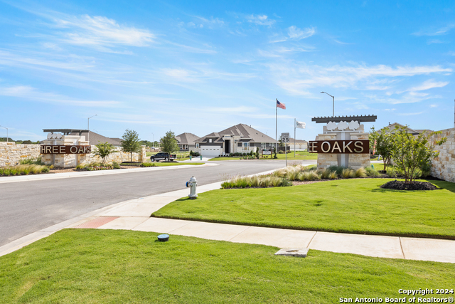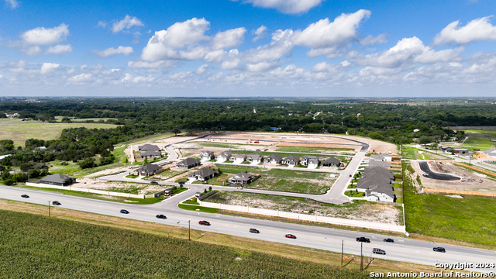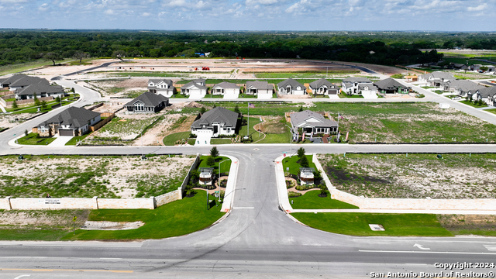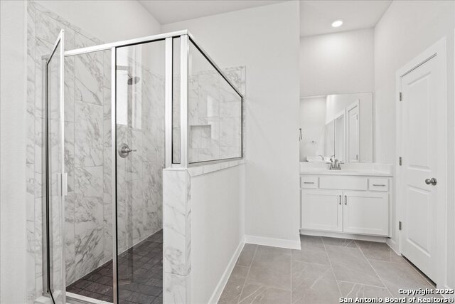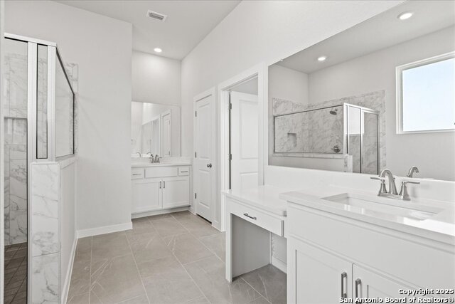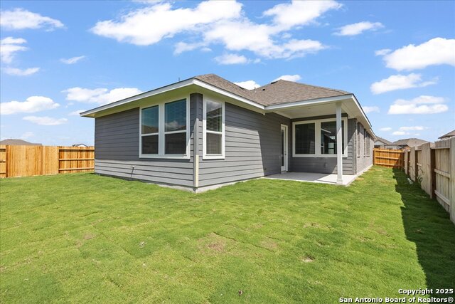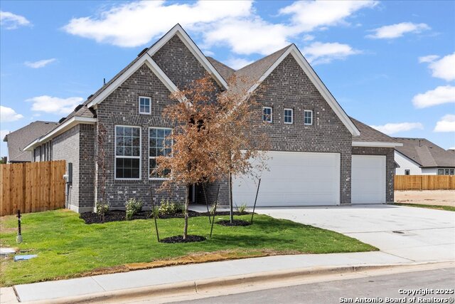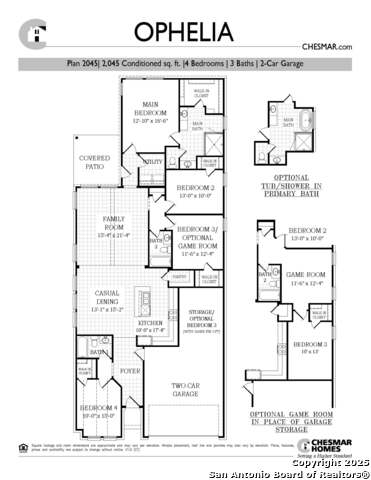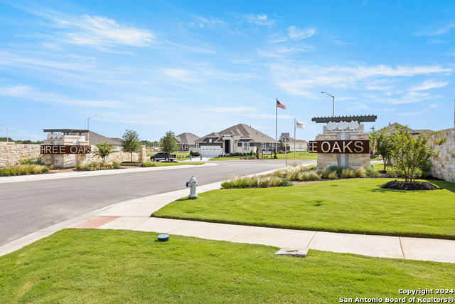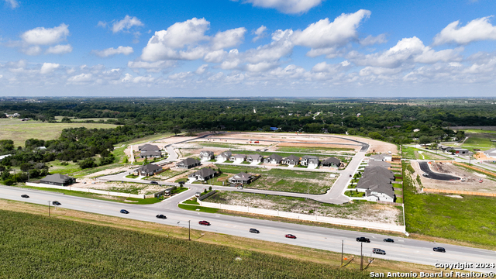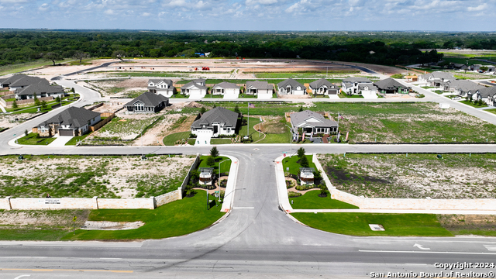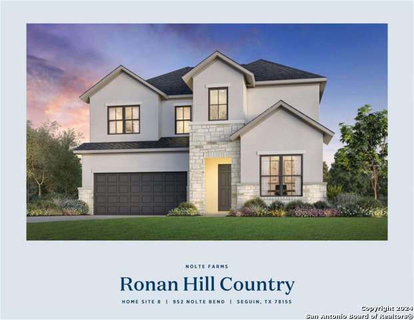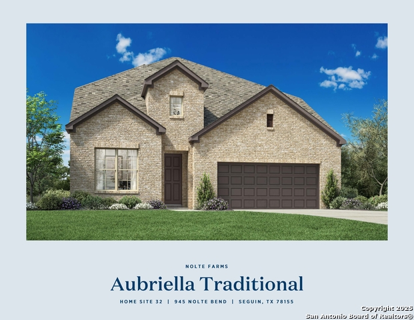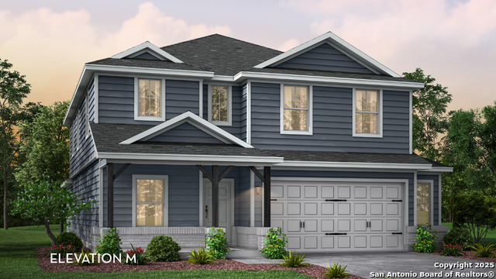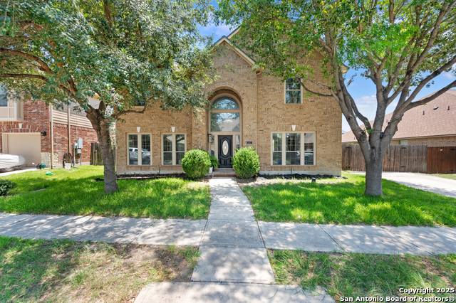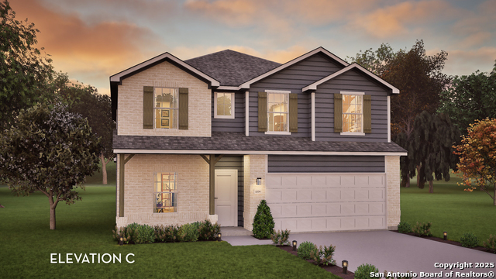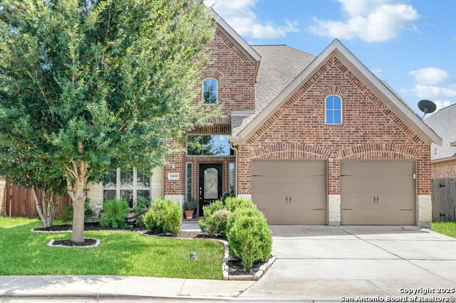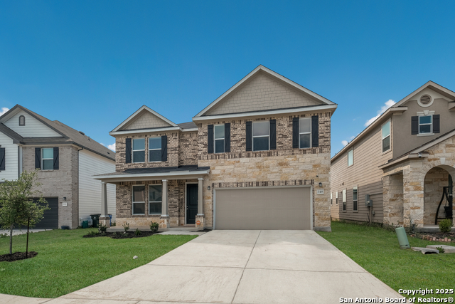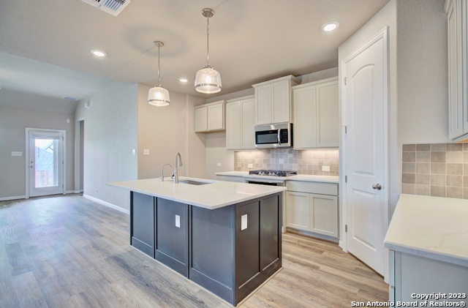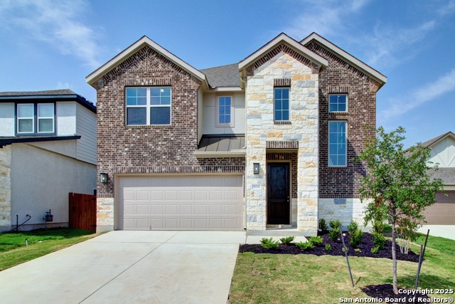3708 Moru Oak Drive, Seguin, TX 78155
Property Photos
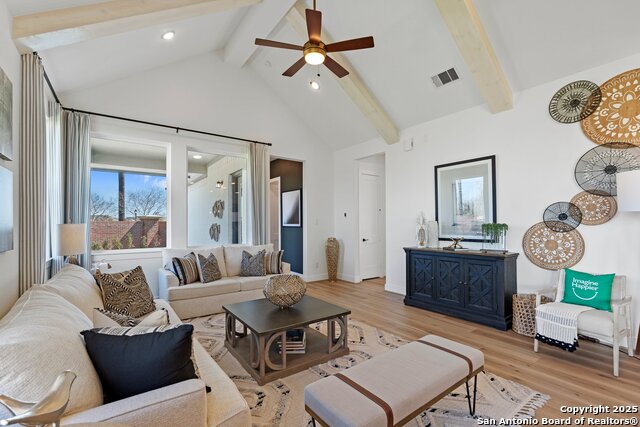
Would you like to sell your home before you purchase this one?
Priced at Only: $390,000
For more Information Call:
Address: 3708 Moru Oak Drive, Seguin, TX 78155
Property Location and Similar Properties
- MLS#: 1862184 ( Single Residential )
- Street Address: 3708 Moru Oak Drive
- Viewed: 136
- Price: $390,000
- Price sqft: $191
- Waterfront: No
- Year Built: 2025
- Bldg sqft: 2045
- Bedrooms: 4
- Total Baths: 3
- Full Baths: 3
- Garage / Parking Spaces: 4
- Days On Market: 253
- Additional Information
- County: GUADALUPE
- City: Seguin
- Zipcode: 78155
- Subdivision: Village At Three Oaks
- District: Navarro Isd
- Elementary School: Navarro
- Middle School: Navarro
- High School: Navarro
- Provided by: Chesmar Homes
- Contact: Katie Craig
- (210) 887-1197

- DMCA Notice
-
DescriptionNEW FLOORPLAN by Chesmar Homes with a 4 CAR GARAGE! Move in Ready! This beautiful single story home offers the perfect combination of comfort and versatility, featuring 4 spacious bedrooms, 3 full bathrooms, and an optional game room to suit your lifestyle. The thoughtful floor plan includes a bright and open living area that seamlessly connects the kitchen, dining, and family spaces ideal for entertaining and everyday living.
Payment Calculator
- Principal & Interest -
- Property Tax $
- Home Insurance $
- HOA Fees $
- Monthly -
Features
Building and Construction
- Builder Name: Chesmar Homes
- Construction: New
- Exterior Features: 4 Sides Masonry, Stone/Rock, Stucco
- Floor: Carpeting, Ceramic Tile
- Foundation: Slab
- Kitchen Length: 17
- Roof: Composition
- Source Sqft: Appsl Dist
School Information
- Elementary School: Navarro Elementary
- High School: Navarro High
- Middle School: Navarro
- School District: Navarro Isd
Garage and Parking
- Garage Parking: Four or More Car Garage, Attached, Tandem
Eco-Communities
- Energy Efficiency: Tankless Water Heater, Double Pane Windows, Energy Star Appliances, Ceiling Fans
- Green Certifications: Energy Star Certified
- Water/Sewer: Water System, Sewer System
Utilities
- Air Conditioning: One Central
- Fireplace: One
- Heating Fuel: Natural Gas
- Heating: Zoned
- Window Coverings: Some Remain
Amenities
- Neighborhood Amenities: None
Finance and Tax Information
- Days On Market: 125
- Home Faces: North, East
- Home Owners Association Fee: 125
- Home Owners Association Frequency: Quarterly
- Home Owners Association Mandatory: Mandatory
- Home Owners Association Name: ALAMO MANAGEMENT GROUP
- Total Tax: 2.0667
Other Features
- Contract: Exclusive Right To Sell
- Instdir: South from I-35, take a right on 46 going towards Seguin, continue past Cordova Rd, approximately 1/4 mile and the entrance to the neighborhood will be on the right by the white stone wall. You will see THREE OAKS monuments set back off the road.
- Interior Features: Two Living Area, Eat-In Kitchen, Island Kitchen, Breakfast Bar, Walk-In Pantry, Utility Room Inside, Open Floor Plan, Laundry Main Level, Walk in Closets
- Legal Description: Lot 9, Block 6, Section 2B
- Ph To Show: 737-747-7436
- Possession: Closing/Funding
- Style: One Story
- Views: 136
Owner Information
- Owner Lrealreb: No
Similar Properties
Nearby Subdivisions
-
10 Industrial Park
127 Roosevelt Drive
767 Taylor Ave, Seguin, Tx 781
A M Esnaurizar Surv Abs #20
Acre
Apache
Arroyo Ranch
Arroyo Ranch Ph 2
Baker Isaac
Cantu Jesus
Castlewood Est East
Century Oaks
Chaparral 1
Cordova Crossing Unit 1
Cordova Crossing Unit 2
Cordova Estates
Cordova Trail
Cordova Trails
Cordova Trals
Cordova Xing Un 2
Country Club Estates
Countryside
Deerwood
Eastgate
Eastridge Park - North
Elm Creek
Elmwood Village
Erskine Ferry
Esnaurizar A M
Estates On Lakeview
F F Klein
Farm
Farm Addition
Forshage
Glen Cove
Gortari E
Greenfield
Greenspoint Heights
Guadalupe
Guadalupe Heights
Guadalupe Hills Ranch
Guadalupe Hts
Hannah Heights
Hickory Forrest
Hiddenbrooke
High Country Estates
High Country Estates 3
Humphries Branch Surv #17 Abs
J H Dibrell
James M Thompson
Jd Clements Survey
Jefferson Place
King
Lake Breeze
Lake Ridge
Lambrecht-afflerbach
Las Brisas
Las Hadas
Lenard Anderson
Lewis Bollinger
Lily Springs
Martindale Heights
Meadows @ Nolte Farms Ph 2
Meadows @ Nolte Farms Ph# 1 (t
Meadows Nolte Farms Ph 2 T
Meadows Of Martindale
Meadows Of Mill Creek
Mill Creek
Mill Creek Crossing
Mill Creek Crossing 1b
Morningside
N/a
Navarro Fields
Navarro Oaks
Navarro Ranch
Nolte Farms
Northern Trails
Not In Defined Subdivision
Oak Hills
Out
Pankau Park
Parkview
Parkview Estates
Pecan
Pecan Cove
Pecan Cove 1
Prairie Creek Estates
Ridge View
River - Guadalupe County
River Oaks
Rob Roy Estates
Rural Nbhd Geo Region
Schneider Hill
Schomer Acres
Seguin
Seguin Neighborhood
Seguin Neighborhood 03
Seguin-04) Seguin Neighborhood
Seligman
Shelby River
Sky Valley
Stream Waters
Sunrise Acres
Sunset Village
Swenson Heights
T O R Properties Ii
The Crossing
The Meadows At Nolte Farms Ph
The Summit
The Village Of Mill Creek
The Willows
Three Oaks
Tijerina Subd Ph #2
Toll Brothers At Nolte Farms
Tor Properties Unit 2
Townewood Village
Townewood Village East
Twin Creeks
Unknown
Village At Three Oaks
Village Of Mill Creek
Ware C A
Waters Edge
West
Windbrook
Woodside Farms

- Antonio Ramirez
- Premier Realty Group
- Mobile: 210.557.7546
- Mobile: 210.557.7546
- tonyramirezrealtorsa@gmail.com



