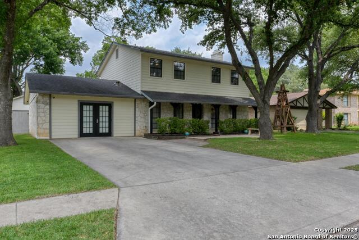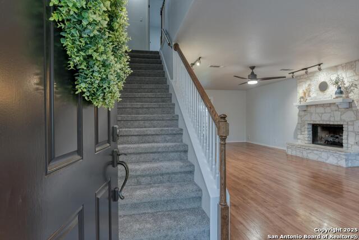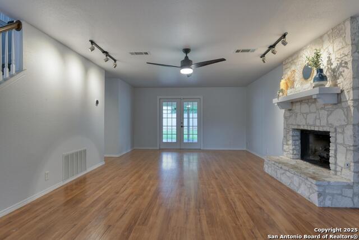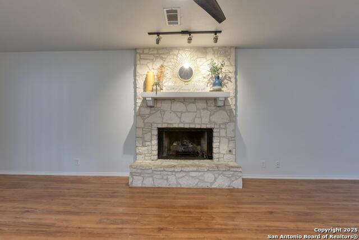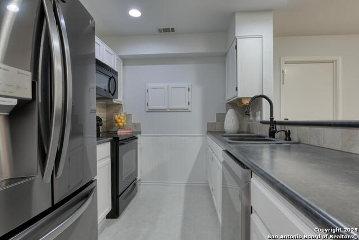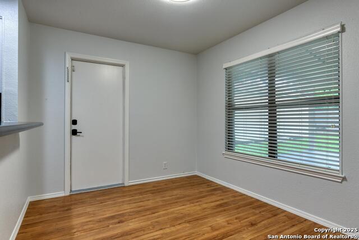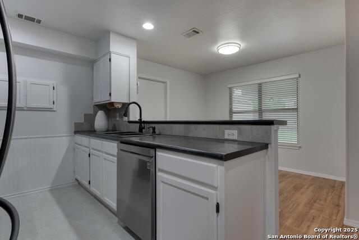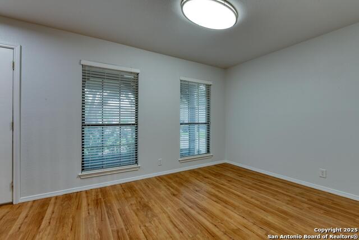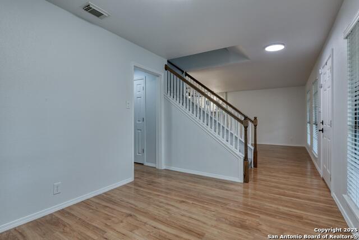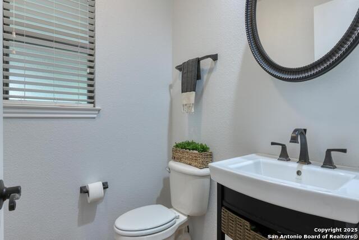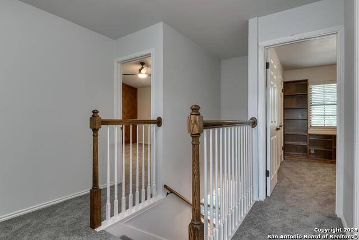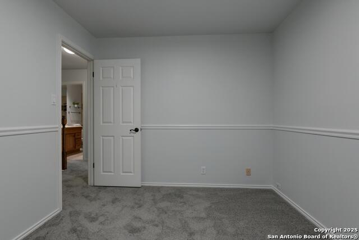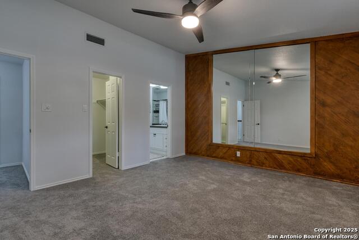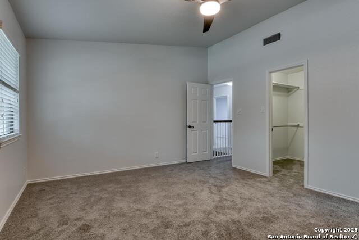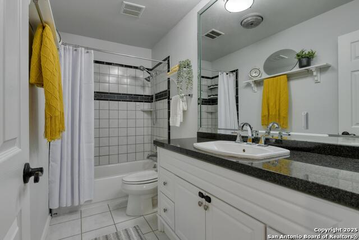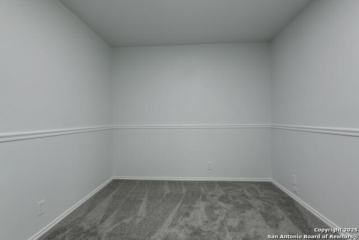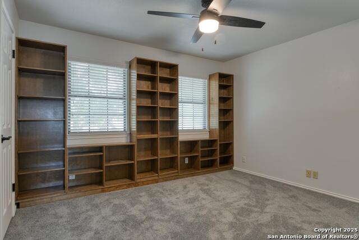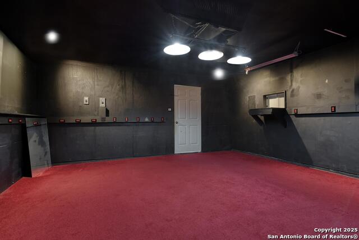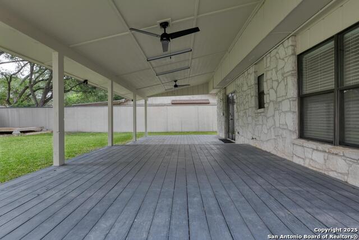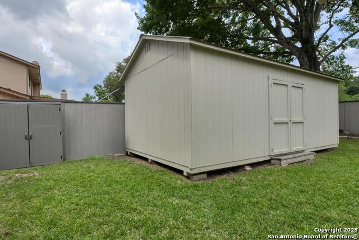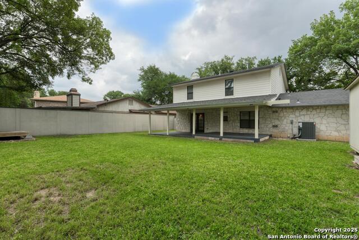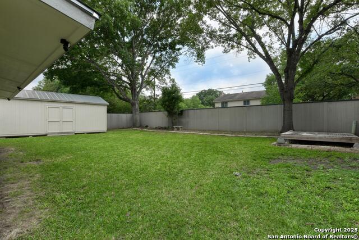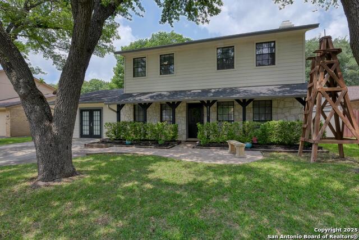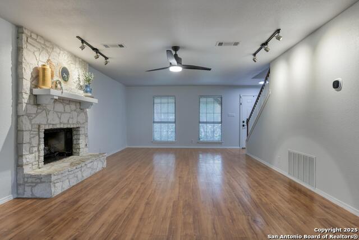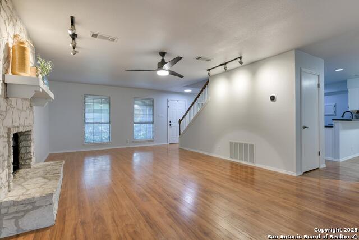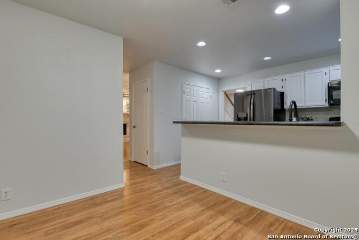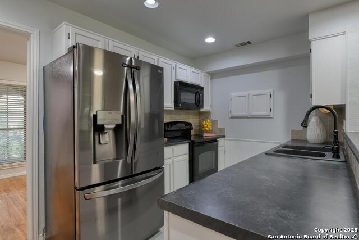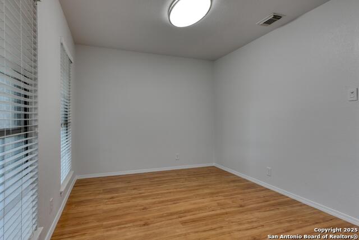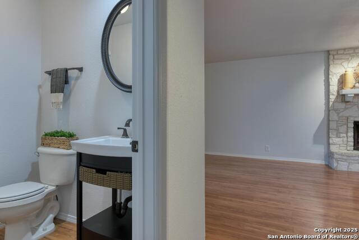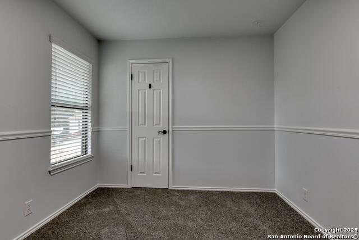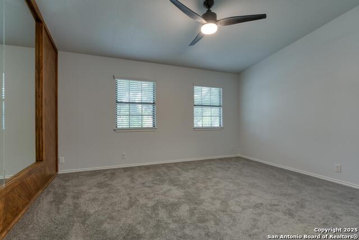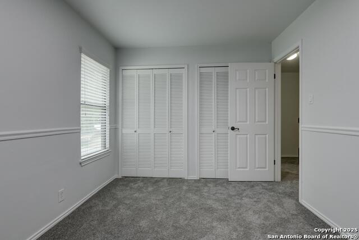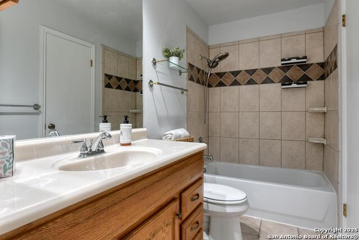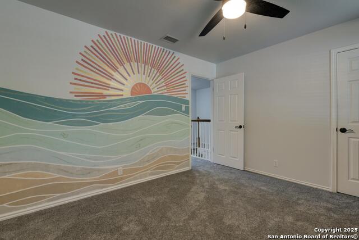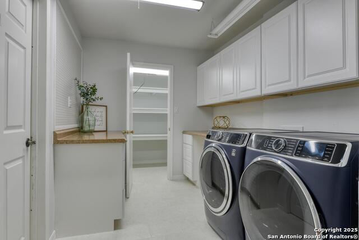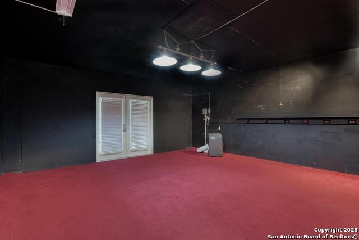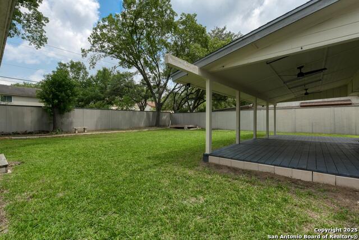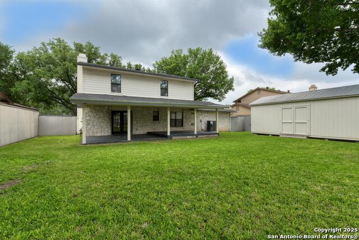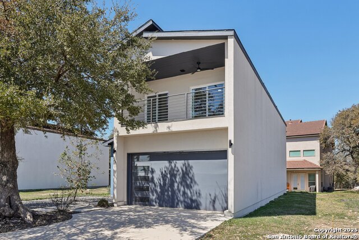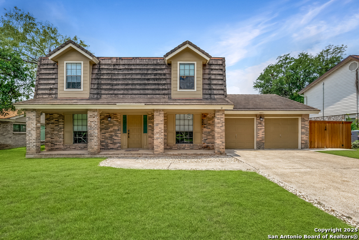2215 Shady Rock Circle, San Antonio, TX 78231
Property Photos
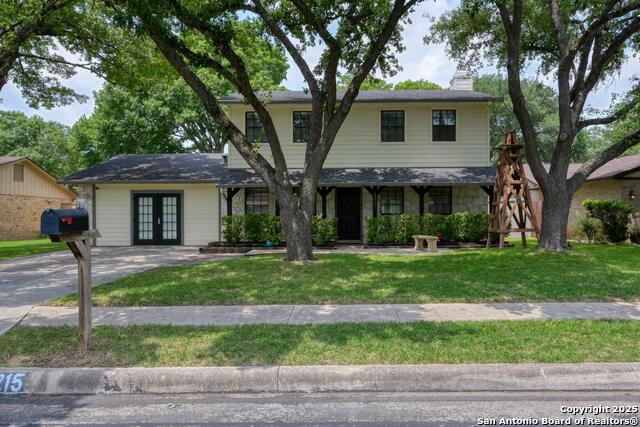
Would you like to sell your home before you purchase this one?
Priced at Only: $430,000
For more Information Call:
Address: 2215 Shady Rock Circle, San Antonio, TX 78231
Property Location and Similar Properties
- MLS#: 1862056 ( Single Residential )
- Street Address: 2215 Shady Rock Circle
- Viewed: 57
- Price: $430,000
- Price sqft: $204
- Waterfront: No
- Year Built: 1980
- Bldg sqft: 2110
- Bedrooms: 4
- Total Baths: 3
- Full Baths: 2
- 1/2 Baths: 1
- Garage / Parking Spaces: 1
- Days On Market: 115
- Additional Information
- County: BEXAR
- City: San Antonio
- Zipcode: 78231
- Subdivision: Castle Hills Forest
- District: North East I.S.D.
- Elementary School: Oak Meadow
- Middle School: Jackson
- High School: Churchill
- Provided by: M. Stagers Realty Partners
- Contact: Dana Dannelly
- (210) 385-9126

- DMCA Notice
-
DescriptionBig news! Seller heard your feedback garage is being converted back to its original use, plus an HVAC vent was added to the laundry room for even more functional square footage. Welcome to 2215 Shady Rock Cir a one owner, lovingly maintained home tucked away on a quiet cul de sac in the heart of Castle Hills Forest. This refreshed 4 bedroom, 2.5 bath home offers both character and convenience just minutes from Alon Town Center, Phil Hardberger Park, the airport, downtown, and the Rim. Step inside to discover fresh paint, recently installed carpet upstairs, and spacious, light filled rooms. The kitchen is clean and crisp, with a galley style layout featuring striking black countertops contrasted by bright white cabinets offering both function and visual appeal. Just off the kitchen, the laundry room is a hidden gem with upper and lower cabinetry, ample counter space, and a walk in closet complete with floor to ceiling shelves and excellent lighting. The outdoor living space is equally impressive with a covered deck enhanced by updated lights and fans, perfect for relaxing or entertaining. The yard has been meticulously maintained, with lush, mature grass and a full sprinkler system in place. There's also a large storage shed in back freeing up the garage for something special. The garage is giving major Hollywood vibes painted sleek black with bold red carpet, it's ready for its star role as a game room, movie lounge, or creative studio. Additional highlights include a full security system with cameras and all appliances conveying including the stainless steel refrigerator, washer, and dryer. Castle Hills Forest offers a voluntary HOA with a host of community events, swim team for the kids, and many more amenities giving this central San Antonio gem of a neighborhood both a connected and cozy feel for all generations.
Payment Calculator
- Principal & Interest -
- Property Tax $
- Home Insurance $
- HOA Fees $
- Monthly -
Features
Building and Construction
- Apprx Age: 45
- Builder Name: Schaeffer Homes
- Construction: Pre-Owned
- Exterior Features: Stone/Rock, Siding
- Floor: Carpeting, Ceramic Tile, Wood
- Foundation: Slab
- Kitchen Length: 10
- Other Structures: Shed(s)
- Roof: Composition
- Source Sqft: Appraiser
Land Information
- Lot Description: Mature Trees (ext feat), Level
- Lot Improvements: Street Paved, Curbs, Sidewalks, Streetlights, City Street
School Information
- Elementary School: Oak Meadow
- High School: Churchill
- Middle School: Jackson
- School District: North East I.S.D.
Garage and Parking
- Garage Parking: Converted Garage
Eco-Communities
- Energy Efficiency: Programmable Thermostat, Double Pane Windows, Ceiling Fans
- Water/Sewer: Water System, Sewer System, City
Utilities
- Air Conditioning: One Central
- Fireplace: One, Living Room, Gas Logs Included, Gas
- Heating Fuel: Natural Gas
- Heating: Central
- Recent Rehab: No
- Utility Supplier Elec: CPS
- Utility Supplier Gas: CPS
- Utility Supplier Grbge: CPS
- Utility Supplier Sewer: SAWS
- Utility Supplier Water: SAWS
- Window Coverings: All Remain
Amenities
- Neighborhood Amenities: Pool, Tennis, Clubhouse, Park/Playground, BBQ/Grill
Finance and Tax Information
- Days On Market: 112
- Home Owners Association Mandatory: Voluntary
- Total Tax: 8319.39
Rental Information
- Currently Being Leased: No
Other Features
- Contract: Exclusive Right To Sell
- Instdir: Frst Pt Dr/Shady Rock
- Interior Features: One Living Area, Separate Dining Room, Breakfast Bar, Game Room, Utility Room Inside, All Bedrooms Upstairs, Converted Garage, Cable TV Available, High Speed Internet, Laundry Room, Telephone, Walk in Closets, Attic - Storage Only
- Legal Desc Lot: 63
- Legal Description: Ncb 17000 Blk 6 Lot 63 Reefer To Acct 049835060630
- Miscellaneous: City Bus, School Bus
- Occupancy: Vacant
- Ph To Show: 210-222-2227
- Possession: Closing/Funding
- Style: Two Story, Traditional
- Views: 57
Owner Information
- Owner Lrealreb: No
Similar Properties

- Antonio Ramirez
- Premier Realty Group
- Mobile: 210.557.7546
- Mobile: 210.557.7546
- tonyramirezrealtorsa@gmail.com



