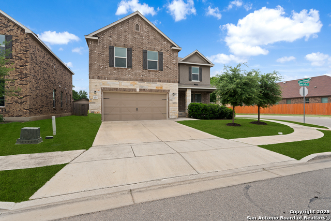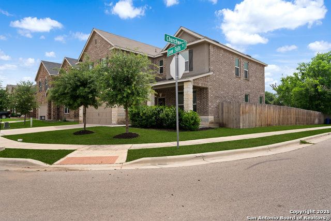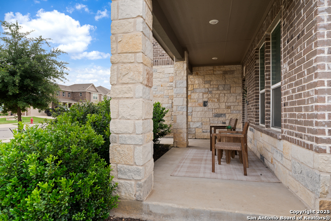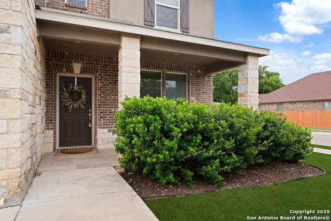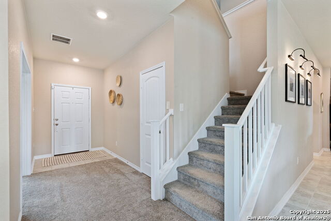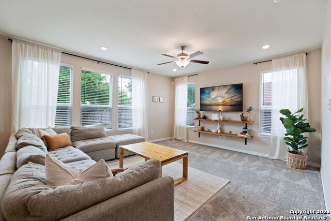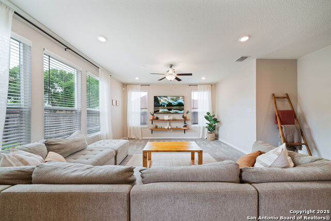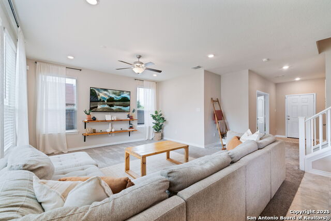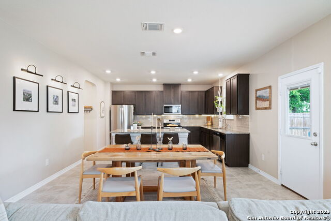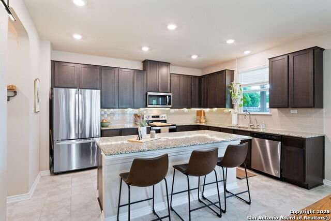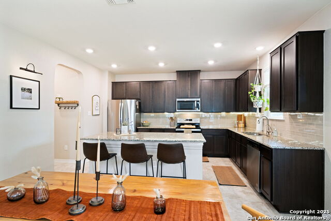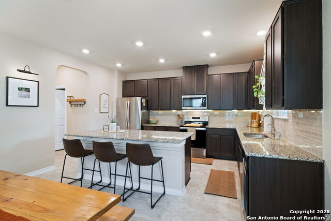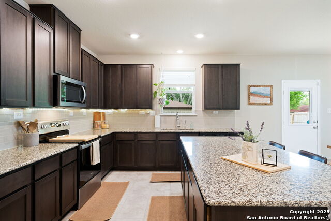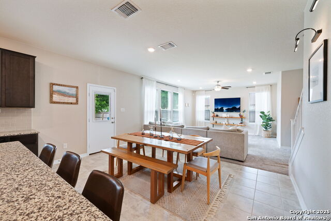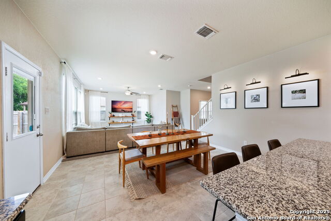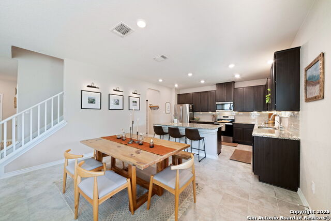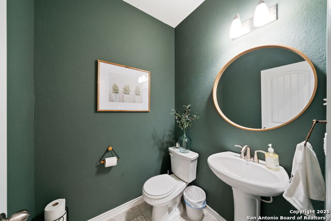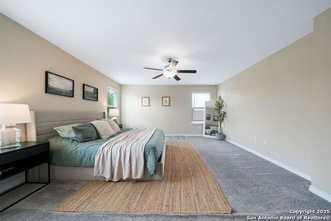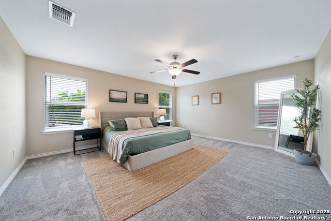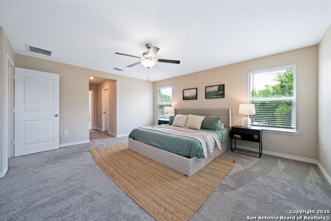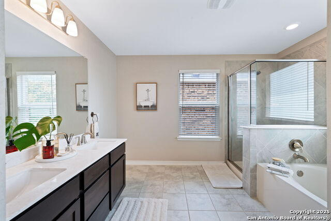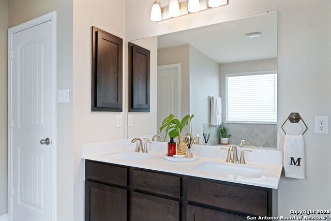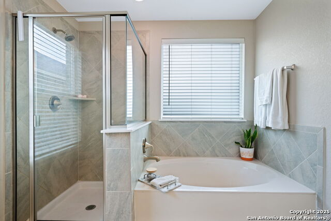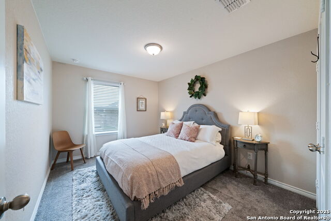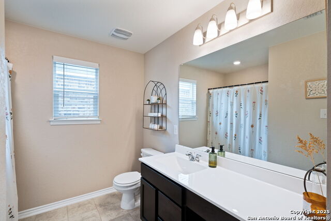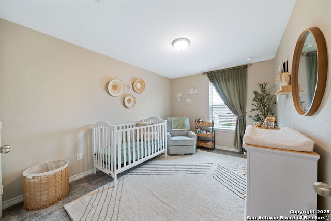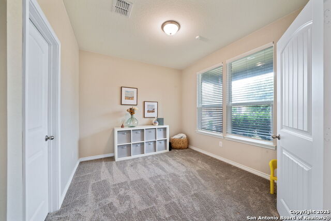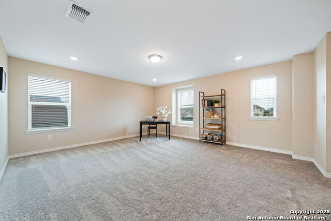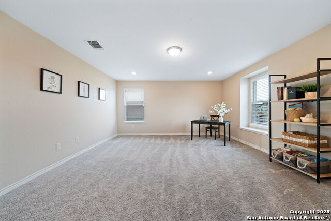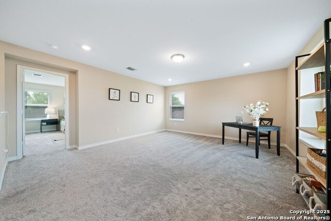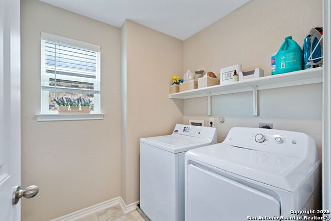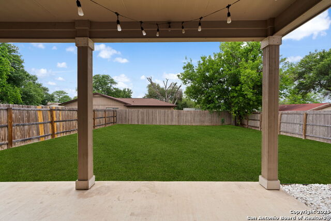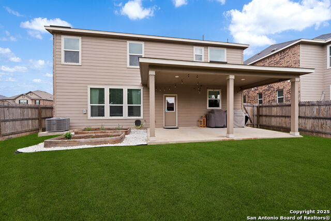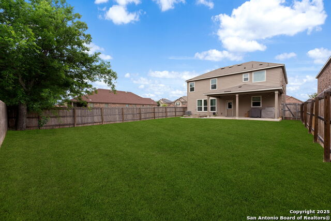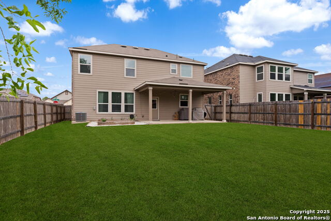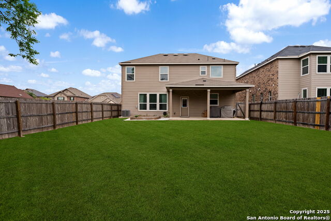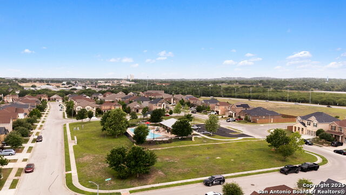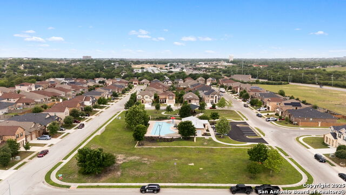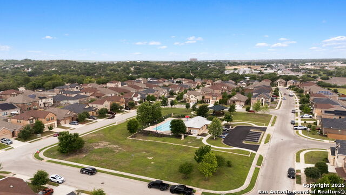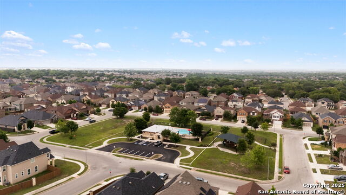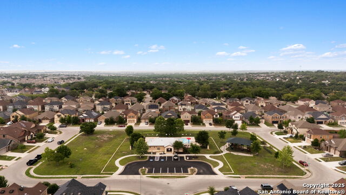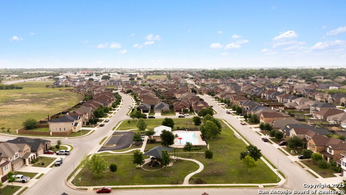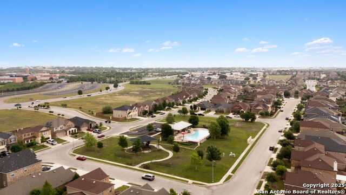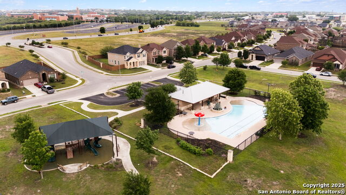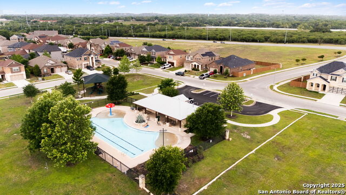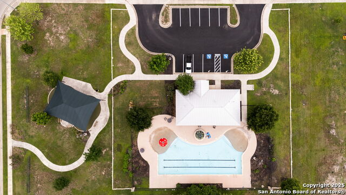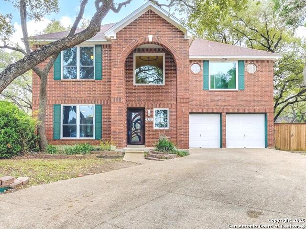403 Lone Falls, Universal City, TX 78148
Property Photos
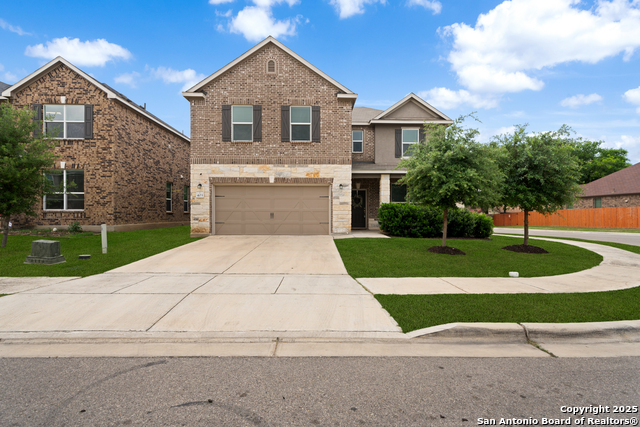
Would you like to sell your home before you purchase this one?
Priced at Only: $355,000
For more Information Call:
Address: 403 Lone Falls, Universal City, TX 78148
Property Location and Similar Properties
- MLS#: 1861800 ( Single Residential )
- Street Address: 403 Lone Falls
- Viewed: 5
- Price: $355,000
- Price sqft: $144
- Waterfront: No
- Year Built: 2019
- Bldg sqft: 2473
- Bedrooms: 4
- Total Baths: 3
- Full Baths: 2
- 1/2 Baths: 1
- Garage / Parking Spaces: 2
- Days On Market: 11
- Additional Information
- County: BEXAR
- City: Universal City
- Zipcode: 78148
- Subdivision: Copano Ridge
- District: Judson
- Elementary School: Crestview
- Middle School: Kitty Hawk
- High School: Veterans Memorial
- Provided by: Real Broker, LLC
- Contact: Leslie West
- (210) 528-0904

- DMCA Notice
-
DescriptionSituated in the heart of Universal City, this 2019 built home offers the perfect blend of modern style and functionality. Sitting on a corner lot, this home was designed with contemporary touches and the open concept layout is ideal for entertaining. Featuring a spacious kitchen with a large island, generous cabinet space, granite countertops with a tile backsplash, SS appliances and recessed lighting throughout. All bedrooms are generously sized, with the primary suite offering a peaceful retreat complete with his and her closets, a stylish ensuite bath featuring dual sinks, a garden tub and shower. The large loft is a perfect second living area. Keep organized with the large storage closet under the stairs. Step outside to a covered patio that's perfect for grilling or relaxing. Conveniently located just minutes from Live Oak's Main City Park, Methodist Hospital, highly rated schools, and H E B, this home is also only 10 minutes from Randolph AFB, 8 minutes to the Forum Plaza and offers quick access to Loop 1604, I 35, and I 10 for an easy commute to Downtown San Antonio.
Payment Calculator
- Principal & Interest -
- Property Tax $
- Home Insurance $
- HOA Fees $
- Monthly -
Features
Building and Construction
- Builder Name: KB Homes
- Construction: Pre-Owned
- Exterior Features: Brick, Cement Fiber
- Floor: Carpeting, Ceramic Tile
- Foundation: Slab
- Kitchen Length: 15
- Roof: Composition
- Source Sqft: Appsl Dist
Land Information
- Lot Description: Corner, Mature Trees (ext feat), Level
School Information
- Elementary School: Crestview
- High School: Veterans Memorial
- Middle School: Kitty Hawk
- School District: Judson
Garage and Parking
- Garage Parking: Two Car Garage, Attached
Eco-Communities
- Energy Efficiency: Double Pane Windows, Radiant Barrier, Ceiling Fans
- Water/Sewer: City
Utilities
- Air Conditioning: One Central
- Fireplace: Not Applicable
- Heating Fuel: Electric
- Heating: Central
- Recent Rehab: No
- Window Coverings: Some Remain
Amenities
- Neighborhood Amenities: Pool, Park/Playground
Finance and Tax Information
- Home Owners Association Fee: 440
- Home Owners Association Frequency: Annually
- Home Owners Association Mandatory: Mandatory
- Home Owners Association Name: COPANO RIDGE HOA
- Total Tax: 7700.22
Other Features
- Contract: Exclusive Right To Sell
- Instdir: From 1604/ Kitty Hawk, left on Haven Grove, left on Colonial Bluff, right on Treasure Pines, left on Anchor Bluff, Right on Foggy Summit, right on Lone Falls. Home will be on the left
- Interior Features: One Living Area, Liv/Din Combo, Eat-In Kitchen, Island Kitchen, Game Room, Loft, Utility Room Inside, Open Floor Plan, Cable TV Available, High Speed Internet, Laundry Room, Walk in Closets
- Legal Desc Lot: 53
- Legal Description: Cb 5052C (Kb Kitty Hawk Ph 5), Block 6 Lot 53 2020-New Per P
- Ph To Show: 210-222-2227
- Possession: Closing/Funding
- Style: Two Story, Traditional
Owner Information
- Owner Lrealreb: No
Similar Properties
Nearby Subdivisions
Cibolo Bluffs
Cibolo Bluffs Sc
Cibolo Crossing
Cimarron
Cimarron Trail
Copano Ridge
Cornado Village
Coronado Village
Forum Creek
Golden Oaks
Golden Pond Estates
Heritage
Heritage Hills
Meadow Oaks
N/a
Northview
Old Rose Garden
Old Rose Garden Sc
Old Rose Gardens
Old Rose Gardensc
Olympia
Olympia Estates
Park Olympia
Red Horse
Red Horse Manor
Red Horse Ridge
Rose Garden
Rosegarden Estates
Springwood
Springwood Un5
Sunrise Canyon

- Antonio Ramirez
- Premier Realty Group
- Mobile: 210.557.7546
- Mobile: 210.557.7546
- tonyramirezrealtorsa@gmail.com



