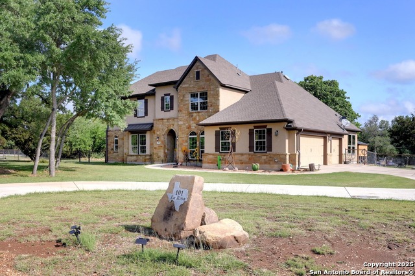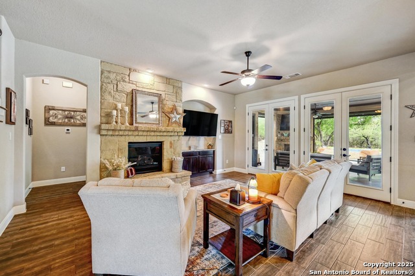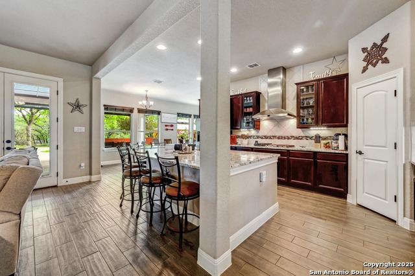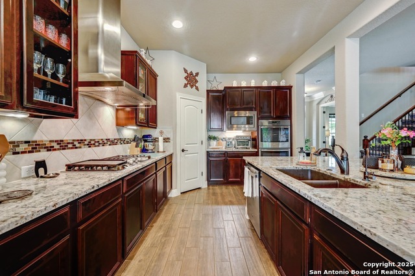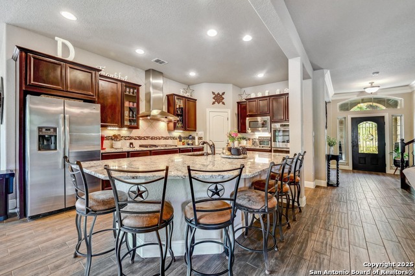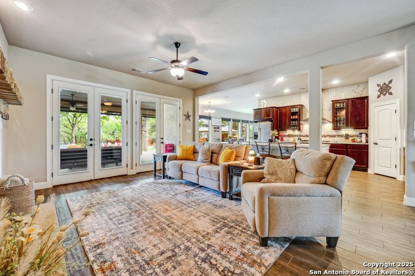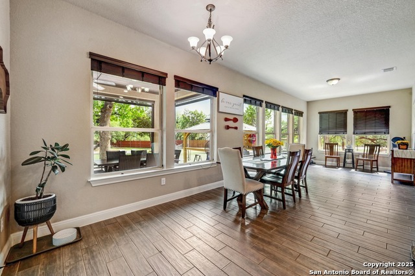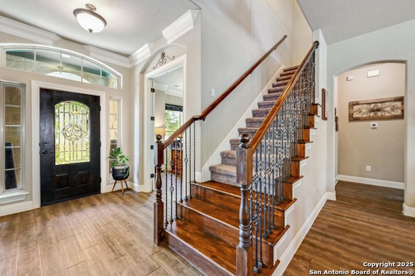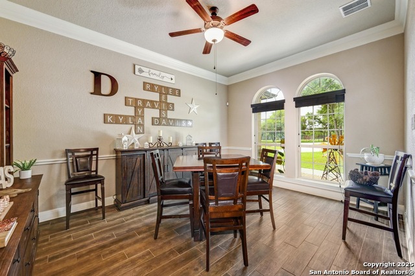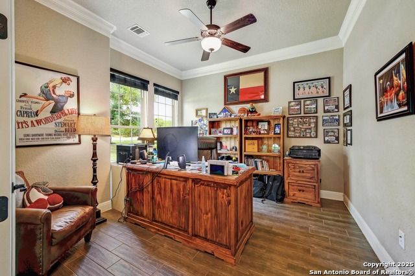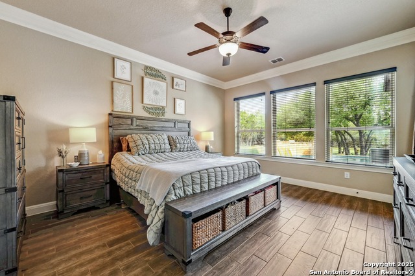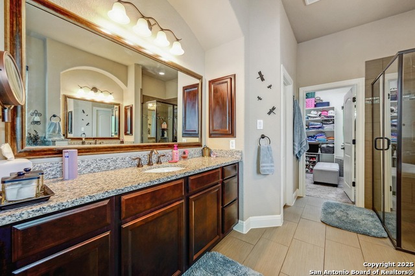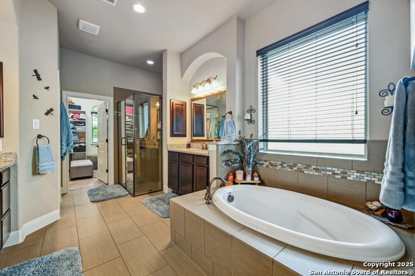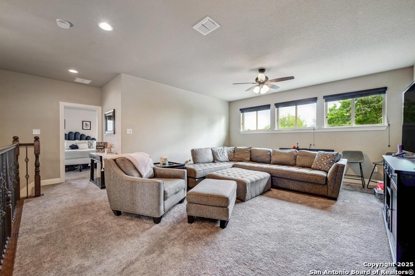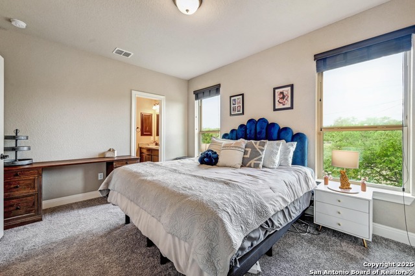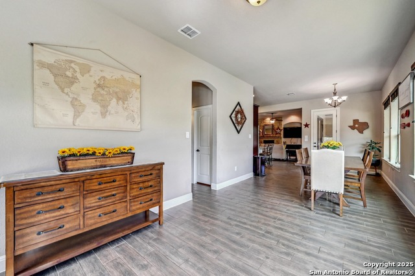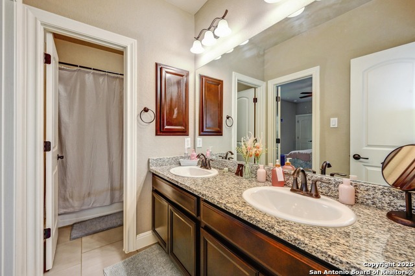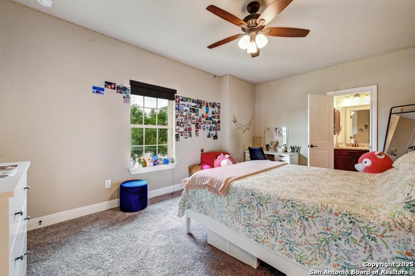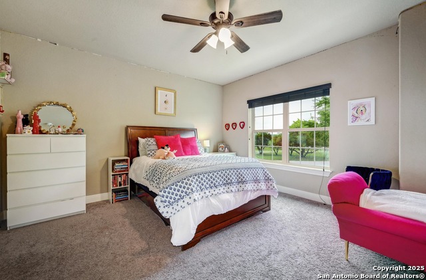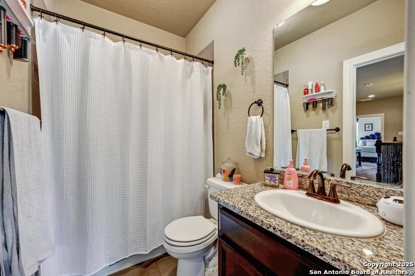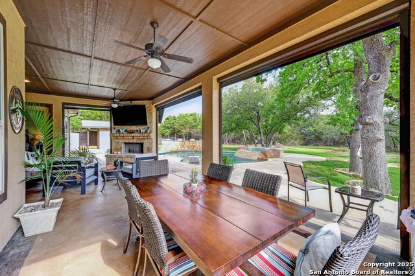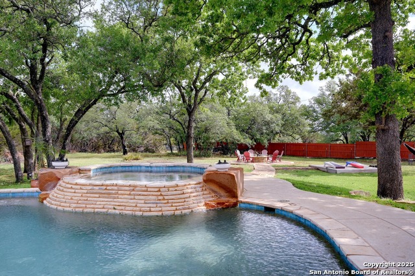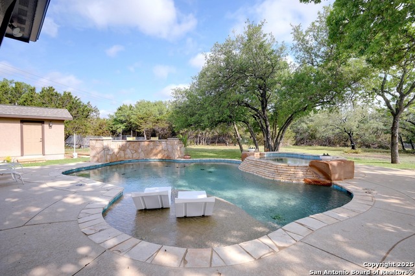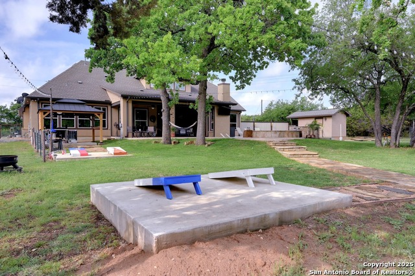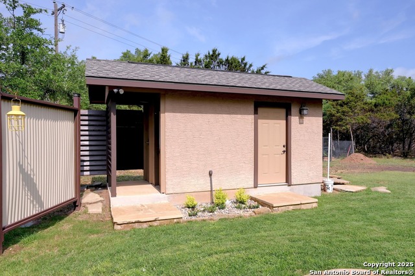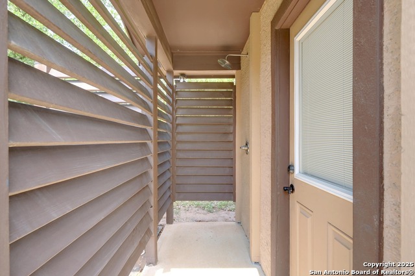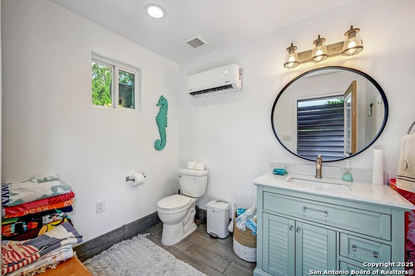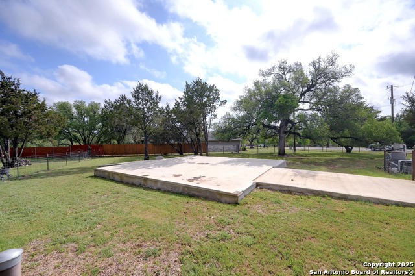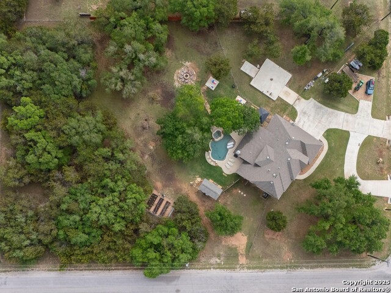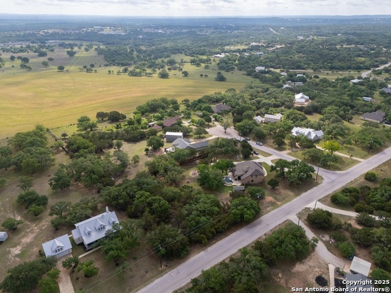101 La Rosa Drive, Blanco, TX 78606
Property Photos
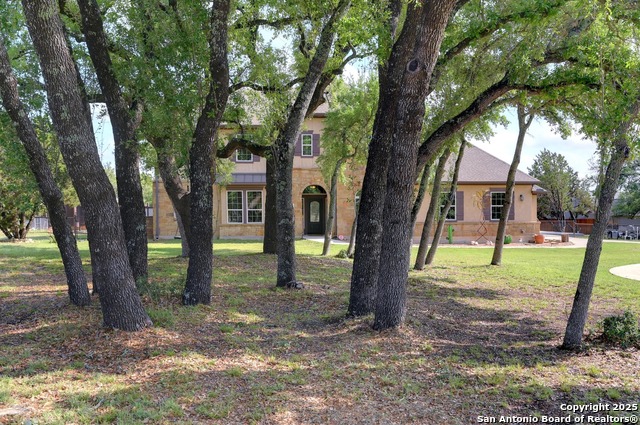
Would you like to sell your home before you purchase this one?
Priced at Only: $1,194,000
For more Information Call:
Address: 101 La Rosa Drive, Blanco, TX 78606
Property Location and Similar Properties
- MLS#: 1861760 ( Single Residential )
- Street Address: 101 La Rosa Drive
- Viewed: 124
- Price: $1,194,000
- Price sqft: $297
- Waterfront: No
- Year Built: 2017
- Bldg sqft: 4016
- Bedrooms: 4
- Total Baths: 5
- Full Baths: 4
- 1/2 Baths: 1
- Garage / Parking Spaces: 3
- Days On Market: 254
- Additional Information
- County: BLANCO
- City: Blanco
- Zipcode: 78606
- Subdivision: Cielo Springs
- District: Blanco
- Elementary School: Blanco
- Middle School: Blanco
- High School: Blanco
- Provided by: All City San Antonio Registered Series
- Contact: Robby Robinson
- (210) 771-9006

- DMCA Notice
-
DescriptionAbsolutely gorgeous 4 bedroom, 4.5 bathroom, custom built home on an oak (multiple 100 year oaks) studded 2 Acre corner lot in gated Cielo Springs neighborhood. Excellent curb appeal & a backyard made for entertainment! You will love the beautiful INGROUND KEITH ZARS POOL & HOT TUB! The outdoor living space w/fireplace & screens to enclose, a poolside ac/heated bathroom w/outdoor shower, cabana, enclosed garden area & more! Need a workshop? The concrete slab is already poured & approved by H.O.A. Incredible interior w/oversized island kitchen w/granite counter tops, lots of cabinetry, double oven & gas cook top (G.E. Cafe line) open to spacious living room w/fireplace! 1st floor owner's retreat w/outside access includes a luxurious bathroom w/separate vanities walk in shower, garden tub & big walk in closet! Functional layout features an office, 3 living areas, a big dinning area, sun room, & lots of natural light! Iron accented staircase leads to upstairs family room, 3 large bedrooms w/walk in closets, 2 share a Jack n Jill bath, plus an additional bathroom! Upgrades include a whole home Generac generator, in ground sprinkler system, Govee outdoor permeant lighting, water softener, dog wash area, fenced separate dog area with doggy door, dual water heaters, security system w/cameras, side entry 3 car garage, circle drive & ample parking spaces! This home has it all!
Payment Calculator
- Principal & Interest -
- Property Tax $
- Home Insurance $
- HOA Fees $
- Monthly -
Features
Building and Construction
- Builder Name: David Weekley Homes
- Construction: Pre-Owned
- Exterior Features: 4 Sides Masonry, Stone/Rock, Stucco
- Floor: Carpeting, Ceramic Tile, Wood
- Foundation: Slab
- Kitchen Length: 12
- Other Structures: Other
- Roof: Composition
- Source Sqft: Appsl Dist
Land Information
- Lot Description: Corner, 2 - 5 Acres, Wooded, Mature Trees (ext feat), Level
- Lot Improvements: Street Paved, Fire Hydrant w/in 500', Asphalt
School Information
- Elementary School: Blanco
- High School: Blanco
- Middle School: Blanco
- School District: Blanco
Garage and Parking
- Garage Parking: Three Car Garage, Attached, Side Entry, Oversized
Eco-Communities
- Energy Efficiency: Double Pane Windows, Ceiling Fans
- Water/Sewer: Water System, Aerobic Septic
Utilities
- Air Conditioning: One Central, Zoned
- Fireplace: Two, Living Room, Other
- Heating Fuel: Propane Owned
- Heating: Central
- Utility Supplier Elec: PEC
- Utility Supplier Gas: Suburban
- Utility Supplier Grbge: HC Waste
- Utility Supplier Other: Viasat
- Utility Supplier Sewer: Aerobic
- Utility Supplier Water: City/Blanco
- Window Coverings: Some Remain
Amenities
- Neighborhood Amenities: Controlled Access
Finance and Tax Information
- Days On Market: 252
- Home Owners Association Fee: 500
- Home Owners Association Frequency: Annually
- Home Owners Association Mandatory: Mandatory
- Home Owners Association Name: CIELO SPRINGS MAINTENANCE CORP
- Total Tax: 10399.52
Rental Information
- Currently Being Leased: No
Other Features
- Accessibility: 2+ Access Exits, Level Lot, Level Drive, First Floor Bath, Full Bath/Bed on 1st Flr, First Floor Bedroom, Stall Shower
- Block: 03
- Contract: Exclusive Right To Sell
- Instdir: Hwy 281 to Cielo Springs Drive
- Interior Features: Three Living Area, Separate Dining Room, Island Kitchen, Breakfast Bar, Walk-In Pantry, Study/Library, Game Room, Utility Room Inside, 1st Floor Lvl/No Steps, High Ceilings, Open Floor Plan, Pull Down Storage, High Speed Internet, Laundry Main Level, Laundry Room, Walk in Closets
- Legal Desc Lot: 104
- Legal Description: Lot 104, Block 03, Cielo Springs Acres 2.0
- Miscellaneous: No City Tax, Virtual Tour, Cluster Mail Box
- Occupancy: Owner
- Ph To Show: 210-222-2227
- Possession: Closing/Funding
- Style: Two Story, Traditional, Texas Hill Country
- Views: 124
Owner Information
- Owner Lrealreb: No
Nearby Subdivisions
Blanco Heights Addition
Blanco Heights Sub
Blanco Hills Coun
Byler Add
Cage & Boone
Calico Meadows
Cielo Spgs
Cielo Springs
City
Country Estates
Eggleston A R
Fall Creek
Forest View North
Hills Of Madrone Ranch
Kendalia Ranches
Kothmann North
Landons Crossing
Little Blanco River Ranch 281
Majestic Hills Ranch
N/a
None
Not In Defined Subdivision
Oak Springs
Out/blanco
Out/blanco Co.
Pittsburg
Preiss Ranch
Ranches Of Brushy Top
Ranchescrabapple Crk Sub
Rockin J Ranch
Rust Ranch
Rust Ranches
Ruttersville College
Sb0012
The Divide
The Hills Of Madrone
The Hills Of Madrone Ranch
Weber Sub

- Antonio Ramirez
- Premier Realty Group
- Mobile: 210.557.7546
- Mobile: 210.557.7546
- tonyramirezrealtorsa@gmail.com



