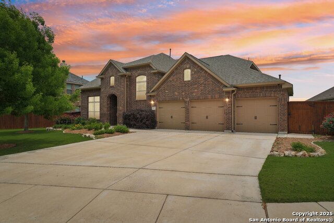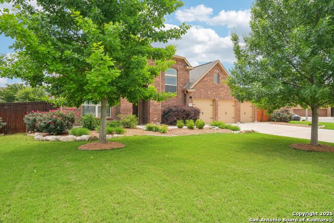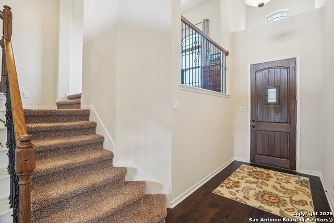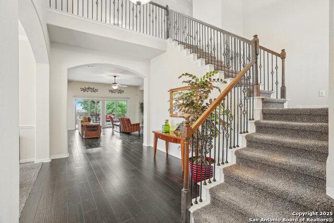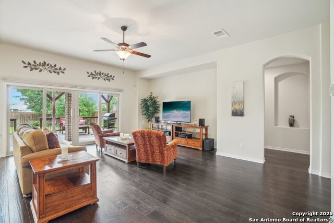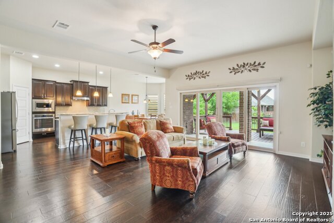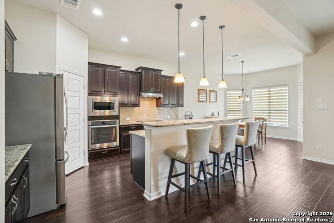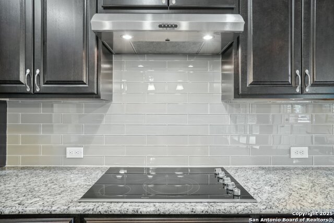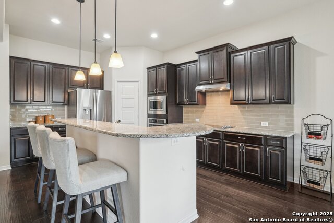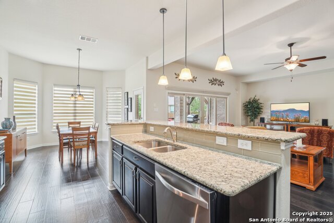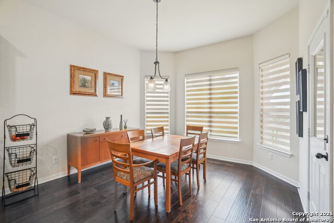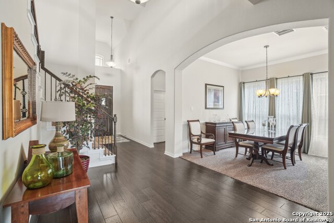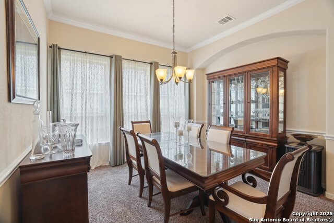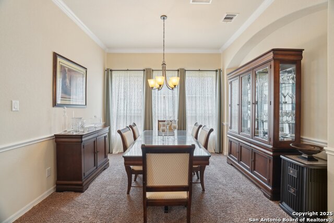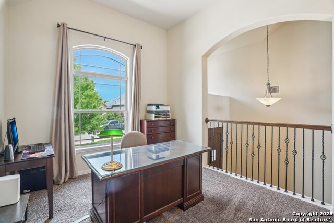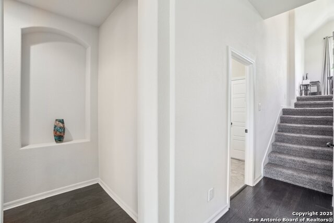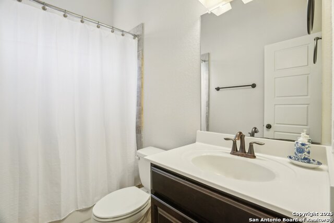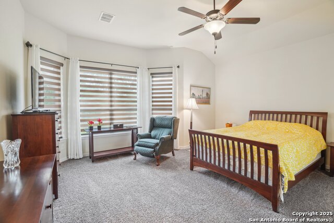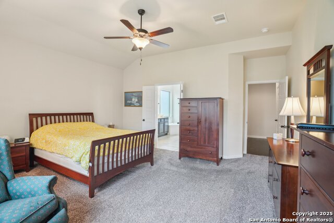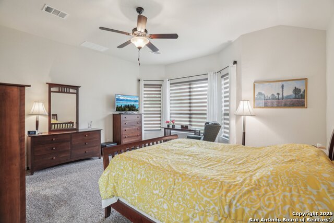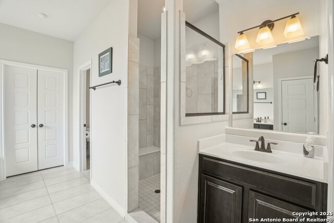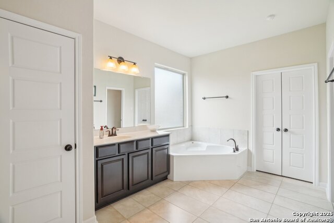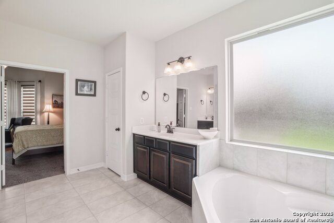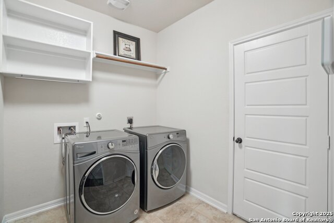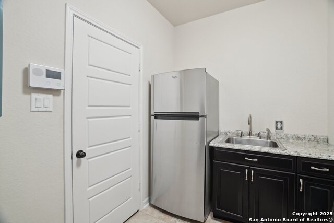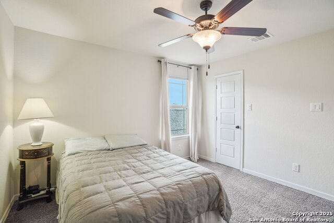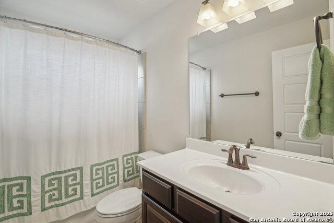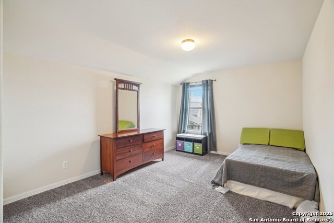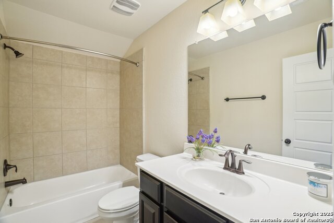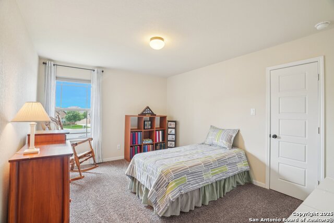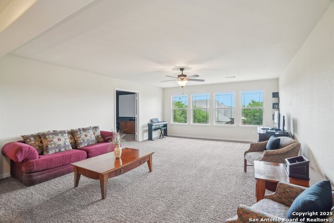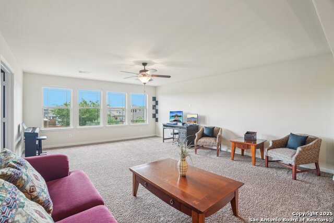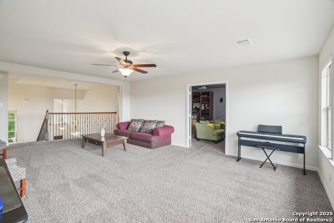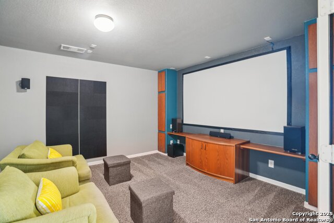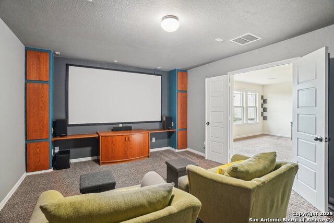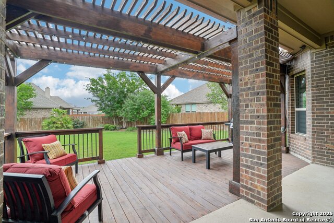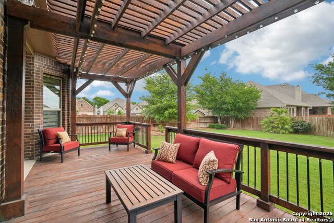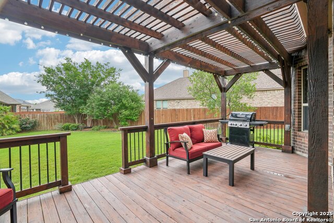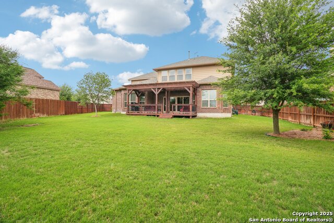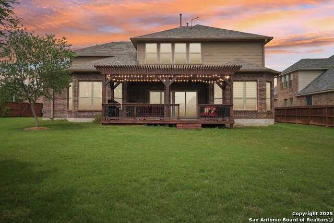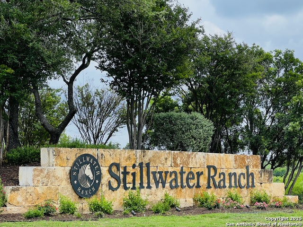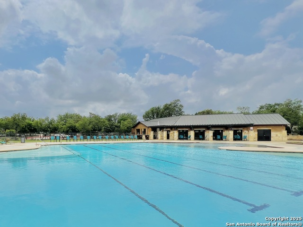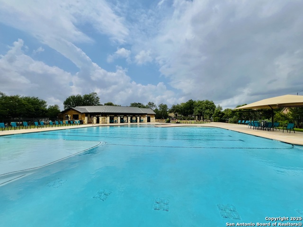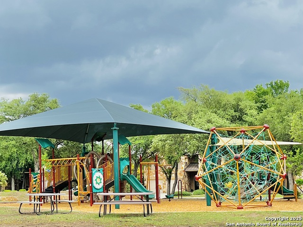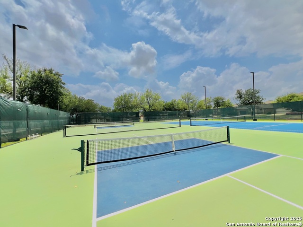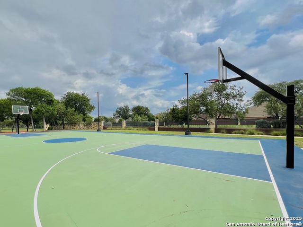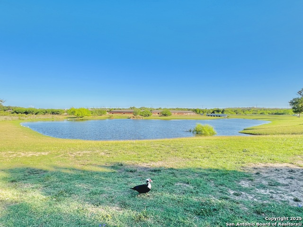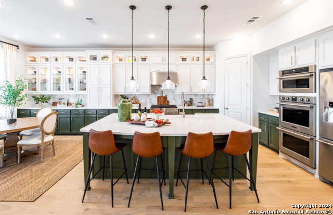12012 Rounders, San Antonio, TX 78254
Property Photos
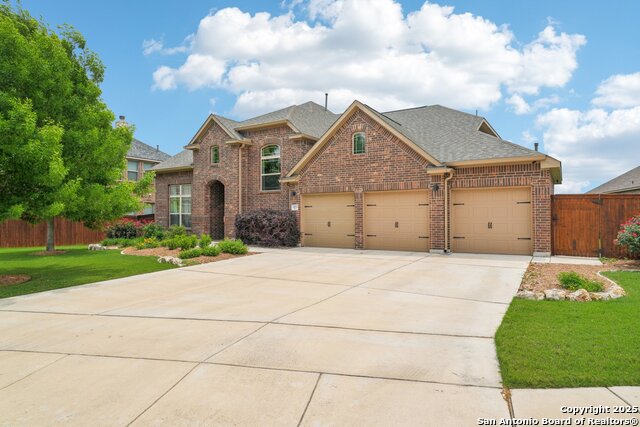
Would you like to sell your home before you purchase this one?
Priced at Only: $588,900
For more Information Call:
Address: 12012 Rounders, San Antonio, TX 78254
Property Location and Similar Properties
- MLS#: 1861744 ( Single Residential )
- Street Address: 12012 Rounders
- Viewed: 5
- Price: $588,900
- Price sqft: $154
- Waterfront: No
- Year Built: 2016
- Bldg sqft: 3822
- Bedrooms: 5
- Total Baths: 4
- Full Baths: 4
- Garage / Parking Spaces: 3
- Days On Market: 9
- Additional Information
- County: BEXAR
- City: San Antonio
- Zipcode: 78254
- Subdivision: Stillwater Ranch
- District: Northside
- Elementary School: Scarborough
- Middle School: FOLKS
- High School: Sotomayor High School
- Provided by: Premier Realty Group
- Contact: Elisa Romero
- (210) 218-8980

- DMCA Notice
-
DescriptionWelcome to this beautifully maintained 2 story brick home, featuring an oversized three car garage and extended driveway, perfectly situated in a quiet cul de sac within the highly desirable Stillwater Ranch neighborhood! Designed with comfort and style in mind, this home offers a spacious open floor plan, a grand entrance with soaring high ceilings, and an abundance of natural light throughout. The chef's kitchen is truly a showstopper, complete with Energy Star stainless steel appliances, custom cabinetry, granite countertops, a large island with bar seating, and a seamless view into the expansive living area, making it ideal for both everyday living and entertaining. The formal dining room showcases elegant crown molding and a stylish arched wall design, while the open library/office area offers a peaceful window view, perfect for working from home or reading. Just off the garage, the convenient mudroom and laundry room provide additional storage space and feature a second refrigerator. The spacious master suite is a private retreat, featuring a cozy sitting area, his and hers separate vanities, a walk in shower, a garden tub, and a generously sized walk in closet. Across the home on the main level, you'll find a private mother in law suite with its own full bathroom, ideal for guests or multi generational living. Upstairs, all additional bedrooms are thoughtfully placed around the expansive family/game room, offering endless space for relaxing, playing, or entertaining. Plus, the enclosed media room is a major feature. Perfect for movie nights or game day gatherings!! Step outside to the impressive backyard, complete with a custom built pergola, a wall connector ready for outdoor cooking, and a sprawling yard. Enjoy hosting gatherings, adding your dream pool, or simply enjoying the outdoors. Professionally manicured landscaping enhances the home's curb appeal and creates a welcoming atmosphere. Located in the sought after Northside Independent School District, this home offers easy access to shopping centers, restaurants, medical facilities, hospitals, and major highways. This is truly a wonderful, move in ready home in a prime location. Don't miss the opportunity to make it yours! Schedule Your Showing Today!!
Payment Calculator
- Principal & Interest -
- Property Tax $
- Home Insurance $
- HOA Fees $
- Monthly -
Features
Building and Construction
- Builder Name: Coventry Homes
- Construction: Pre-Owned
- Exterior Features: Brick, 4 Sides Masonry, Siding
- Floor: Carpeting, Ceramic Tile
- Foundation: Slab
- Kitchen Length: 11
- Roof: Composition
- Source Sqft: Appsl Dist
Land Information
- Lot Description: Cul-de-Sac/Dead End
- Lot Improvements: Street Paved, Curbs, Street Gutters, Sidewalks, Fire Hydrant w/in 500'
School Information
- Elementary School: Scarborough
- High School: Sotomayor High School
- Middle School: FOLKS
- School District: Northside
Garage and Parking
- Garage Parking: Three Car Garage, Attached, Oversized
Eco-Communities
- Energy Efficiency: Double Pane Windows, Energy Star Appliances, Low E Windows, Ceiling Fans
- Green Features: Drought Tolerant Plants, Low Flow Commode, Low Flow Fixture
- Water/Sewer: Water System, Sewer System, City
Utilities
- Air Conditioning: Two Central
- Fireplace: Not Applicable
- Heating Fuel: Natural Gas
- Heating: Central
- Utility Supplier Elec: CPS
- Utility Supplier Gas: CPS
- Utility Supplier Grbge: TIGER
- Utility Supplier Sewer: SAWS
- Utility Supplier Water: SAWS
- Window Coverings: All Remain
Amenities
- Neighborhood Amenities: Pool, Tennis, Clubhouse, Park/Playground, Jogging Trails, Sports Court, BBQ/Grill, Basketball Court, Other - See Remarks
Finance and Tax Information
- Home Owners Association Fee: 360
- Home Owners Association Frequency: Semi-Annually
- Home Owners Association Mandatory: Mandatory
- Home Owners Association Name: STILLWATER RANCH HOA, INC.
- Total Tax: 8595
Other Features
- Accessibility: Level Lot, Level Drive, First Floor Bath, Full Bath/Bed on 1st Flr, First Floor Bedroom
- Block: 70
- Contract: Exclusive Right To Sell
- Instdir: Take N Loop 1604 W, Exit Culebra Rd, Take a right on Culebra Rd, Take a right on Stillwater Pkwy, Take the traffic circle onto Old Stillwater, Turn left on Canyon Ranch, Turn right onto Rounders
- Interior Features: Two Living Area, Separate Dining Room, Eat-In Kitchen, Two Eating Areas, Island Kitchen, Study/Library, Game Room, Media Room, Utility Room Inside, Secondary Bedroom Down, High Ceilings, Open Floor Plan, Cable TV Available, High Speed Internet, Laundry Main Level, Laundry Room, Walk in Closets, Attic - Pull Down Stairs
- Legal Desc Lot: 16
- Legal Description: Cb 4450G (Stillwater Ranch Ut-14A), Block 70 Lot 16 2017 New
- Occupancy: Owner
- Ph To Show: 210-222-2227
- Possession: Closing/Funding
- Style: Two Story
Owner Information
- Owner Lrealreb: No
Similar Properties
Nearby Subdivisions
Braun Heights
Braun Hollow
Braun Oaks
Braun Station
Braun Station East
Braun Station West
Braun Willow
Brauns Farm
Bricewood
Bricewood Ut-1
Bricewood/sagebrooke
Bridgewood
Bridgewood Estates
Bridgewood Ranch
Bridgewood Sub
Camino Bandera
Canyon Parke
Chase Oaks
Comino Bandera
Cross Creek
Crss Creek
Davis Ranch
Finesilver
Geronimo Forest
Guilbeau Gardens
Hills Of Shaenfield
Kallison Ranch
Kallison Ranch Ii - Bexar Coun
Laura Heights
Laura Heights Pud
Laurel Heights
Mccrary Tr Un 3
Meadows At Bridgewood
Meadows At Clear Springs
Mesquite Ridge
Mystic Park
Na
Oak Grove
Prescott Oaks
Remuda Ranch
Rosemont Heights
Rosemont Hill
Sagebrooke
Sawyer Meadows Ut-2a
Shaenfield Place
Silver Canyon
Silver Oaks
Silver Oaks Ut-20
Silverbrook
Silverbrook Ns
Stagecoach Run Ns
Stillwater Ranch
Stonefield
Swr
Talise De Culebra
The Villas At Braun Station
Townsquare
Tribute Ranch
Valley Ranch
Valley Ranch - Bexar County
Valley Ranch Community Owners
Waterwheel
Waterwheel Unit 1 Phase 1
Waterwheel Unit 1 Phase 2
Wildhorse
Wildhorse At Tausch Farms
Wildhorse Vista
Wind Gate Ranch
Wind Gate Ranch Ns
Woods End

- Antonio Ramirez
- Premier Realty Group
- Mobile: 210.557.7546
- Mobile: 210.557.7546
- tonyramirezrealtorsa@gmail.com



