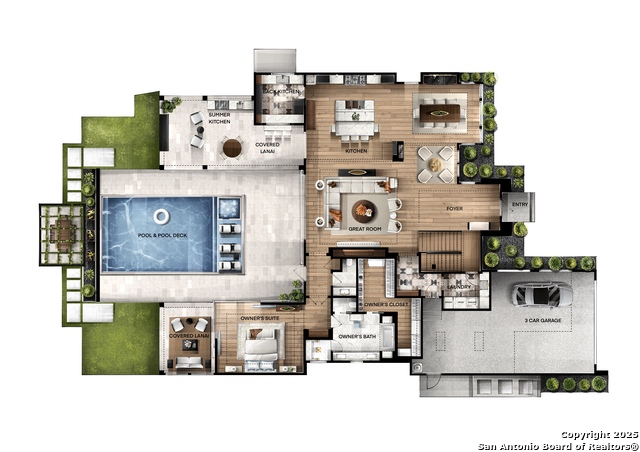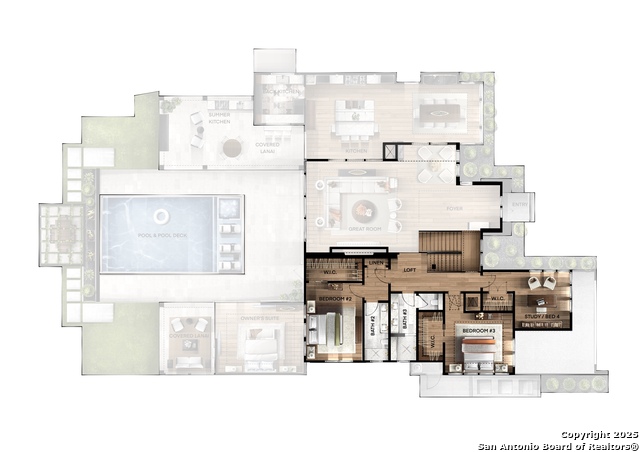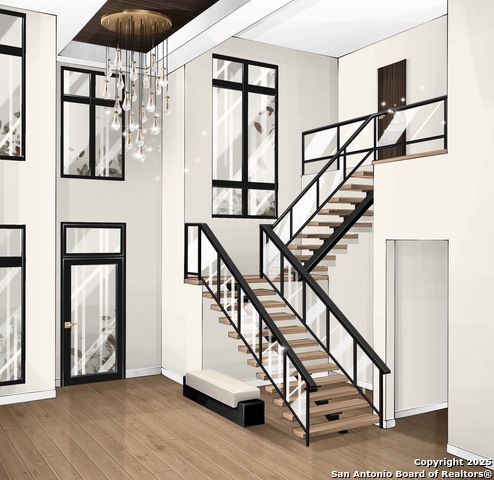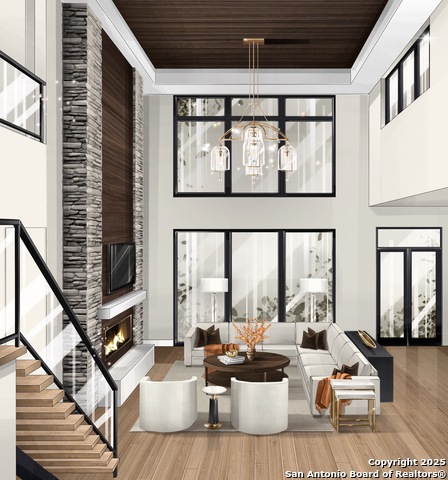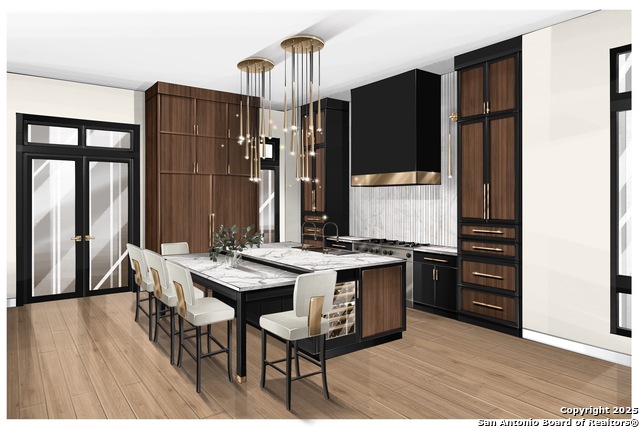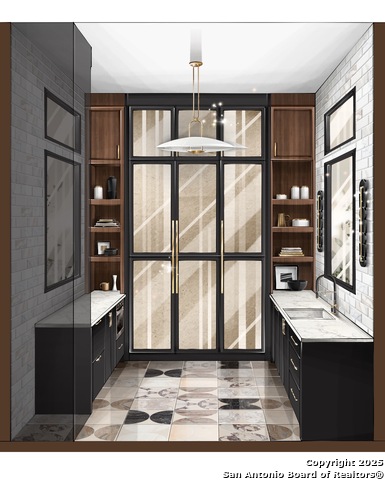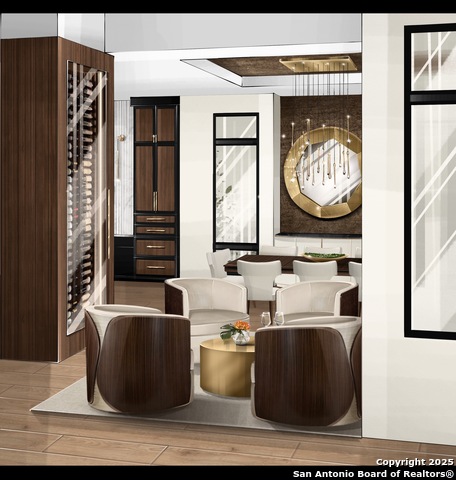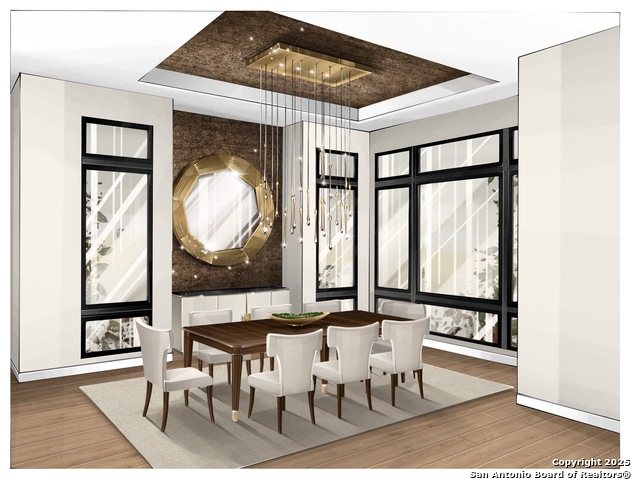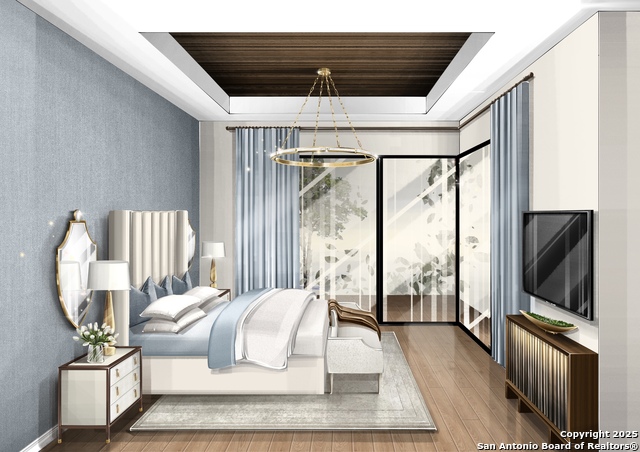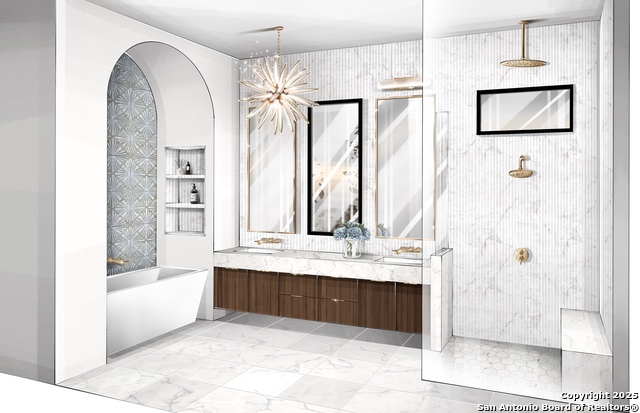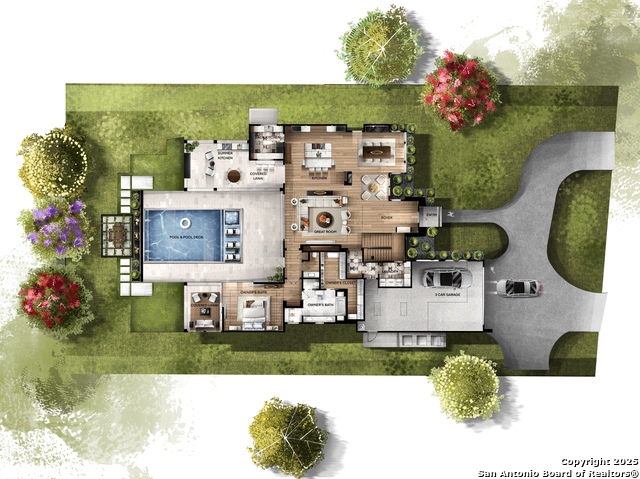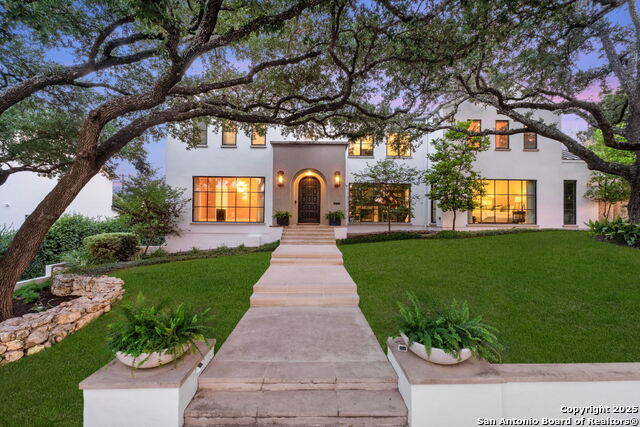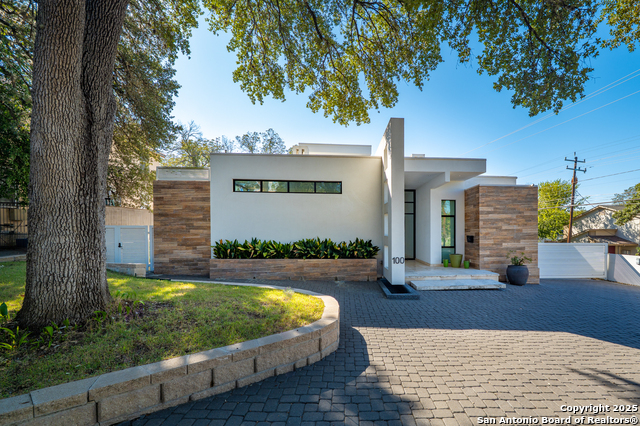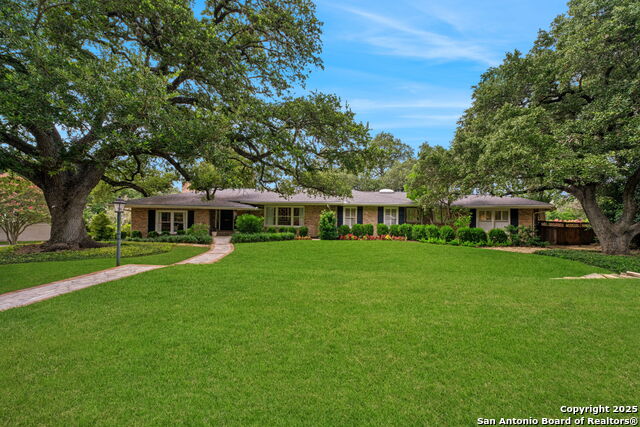4526 New Braunfels, San Antonio, TX 78209
Property Photos
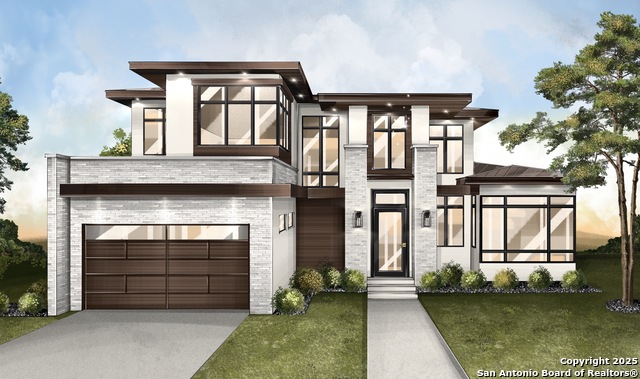
Would you like to sell your home before you purchase this one?
Priced at Only: $2,600,000
For more Information Call:
Address: 4526 New Braunfels, San Antonio, TX 78209
Property Location and Similar Properties
- MLS#: 1861729 ( Single Residential )
- Street Address: 4526 New Braunfels
- Viewed: 226
- Price: $2,600,000
- Price sqft: $639
- Waterfront: No
- Year Built: 2025
- Bldg sqft: 4067
- Bedrooms: 4
- Total Baths: 4
- Full Baths: 3
- 1/2 Baths: 1
- Garage / Parking Spaces: 3
- Days On Market: 256
- Additional Information
- County: BEXAR
- City: San Antonio
- Zipcode: 78209
- Subdivision: Terrell Hills
- District: Alamo Heights I.S.D.
- Elementary School: Woodridge
- Middle School: Alamo Heights
- High School: Alamo Heights
- Provided by: Bian Realty
- Contact: Manuel Valdez
- (210) 999-9899

- DMCA Notice
-
DescriptionThis modern luxury home is scheduled for completion January 2026. Every detail of this beautiful home was professionally designed and constructed specifically for this lot by Haven Design and Construction. It showcases the following custom features: 8' doors throughout, Modern Expansive Architectural Windows & Exterior Doors, a Luxury Wolf Subzero Appliance Package, 12' Tall Built In Custom Wine Feature, 22' Ceiling Height in Great Room and Foyer, 12' ceiling height downstairs, 10' ceiling height upstairs, Modern Architectural Staircase with Floating Stair Treads and Metal and Glass Railings, Designer Lighting & Plumbing Fixture Package Throughout, Designer Tile Selections Marble & Porcelain, 3cm Quartz Countertops throughout with undermount sinks, Frameless glass shower surrounds with built in benches in showers, Framed mirrors at all vanities, Custom Cabinetry & Millwork Throughout, Wide White Oak Flooring Throughout Common Areas, Study and Bedrooms, Custom Built in Closets in Owner's Suite and in Secondary Bedrooms, Designer Wallpaper in the Powder Bath and the Dining Room, Two Modern Fireplaces with linear gas fireboxes, Wood in Tray Ceilings including the Owner's Suite, Foyer, Great Room and Study, Wood Ceilings in the Outdoor Lanai's, Outdoor Kitchen with pass thru bar window and bar seating, Custom Pool with built in hot tub and fire feature, Custom Landscaping with Pergola and outdoor seating area. Large upstairs bedroom could also serve as a study, an exercise room, a flex space or a media room. This exquisite home was designed for entertaining and luxury living.
Payment Calculator
- Principal & Interest -
- Property Tax $
- Home Insurance $
- HOA Fees $
- Monthly -
Features
Building and Construction
- Builder Name: Haven Design&Construction
- Construction: New
- Exterior Features: 4 Sides Masonry, Stone/Rock, Stucco, Cement Fiber
- Floor: Ceramic Tile, Wood
- Foundation: Slab
- Kitchen Length: 19
- Other Structures: Pergola
- Roof: Metal, Flat
- Source Sqft: Bldr Plans
Land Information
- Lot Description: Irregular, 1/4 - 1/2 Acre, Sloping
- Lot Dimensions: 79x179
- Lot Improvements: Street Paved
School Information
- Elementary School: Woodridge
- High School: Alamo Heights
- Middle School: Alamo Heights
- School District: Alamo Heights I.S.D.
Garage and Parking
- Garage Parking: Three Car Garage
Eco-Communities
- Water/Sewer: Water System, Sewer System
Utilities
- Air Conditioning: Three+ Central
- Fireplace: Living Room, Gas, Gas Starter, Stone/Rock/Brick
- Heating Fuel: Natural Gas
- Heating: Central, 3+ Units
- Utility Supplier Elec: CPS
- Utility Supplier Gas: SAWS
- Utility Supplier Grbge: TerrellHills
- Utility Supplier Sewer: SAWS
- Utility Supplier Water: SAWS
- Window Coverings: All Remain
Amenities
- Neighborhood Amenities: None
Finance and Tax Information
- Days On Market: 252
- Home Faces: West
- Home Owners Association Mandatory: None
- Total Tax: 9406
Other Features
- Accessibility: Ext Door Opening 36"+, Doors w/Lever Handles, No Carpet, First Floor Bath, Full Bath/Bed on 1st Flr, First Floor Bedroom, Stall Shower
- Block: 5644B
- Contract: Exclusive Right To Sell
- Instdir: On N New Braunfels between Geneseo and Terrell Rd
- Interior Features: Two Living Area, Separate Dining Room, Eat-In Kitchen, Auxillary Kitchen, Island Kitchen, Walk-In Pantry, Loft, High Ceilings, Open Floor Plan, Cable TV Available, High Speed Internet, Laundry Main Level, Telephone, Walk in Closets, Attic - Radiant Barrier Decking
- Legal Desc Lot: CB 56
- Legal Description: CB 5644B BLK LOT S IRRG 91.3 FT OF W 161.8 OF 28B ARB TR F
- Occupancy: Vacant
- Ph To Show: 2109999899
- Possession: Closing/Funding
- Style: Two Story, Contemporary
- Views: 226
Owner Information
- Owner Lrealreb: Yes
Similar Properties
Nearby Subdivisions
Alamo Heights
Bell Meade
Brackenridge Court
Country Lane Court
Crownhill Acres
Escondida At Sunset
Leland Terrace
Limerick 18
Mahncke Park
Mahncke Park Ii Sa
Northridge
Northridge Park
Northwood
Northwood Estates
Oak Park
Ridgecrest Villas/casinas
Sunset Rd. Area Ah
Terrazas At Alamo Heights
Terrell Heights
Terrell Hills
The Greens At Lincol
Willshire Village (ne)
Wilshire Village
Wilshire Village Ne

- Antonio Ramirez
- Premier Realty Group
- Mobile: 210.557.7546
- Mobile: 210.557.7546
- tonyramirezrealtorsa@gmail.com



