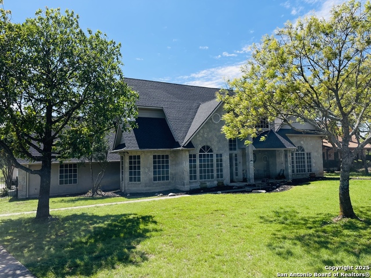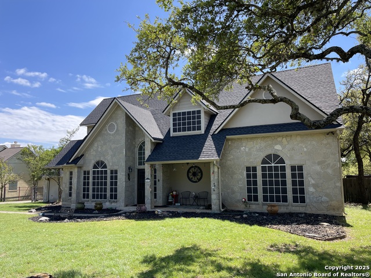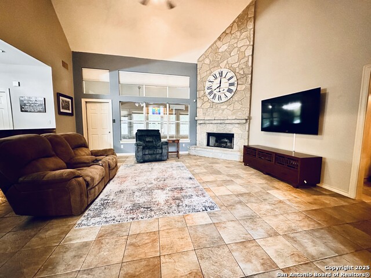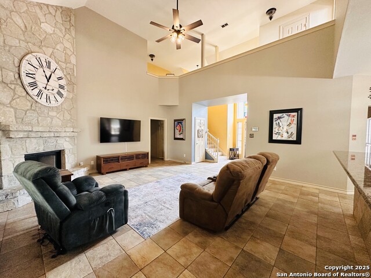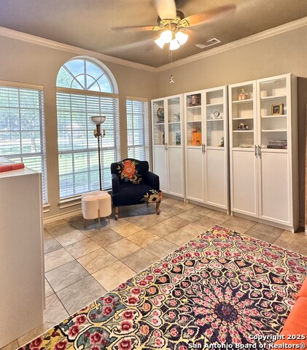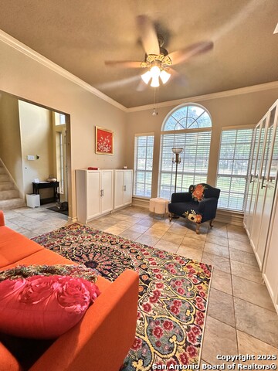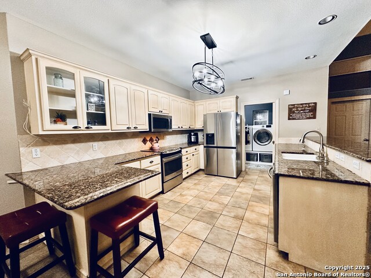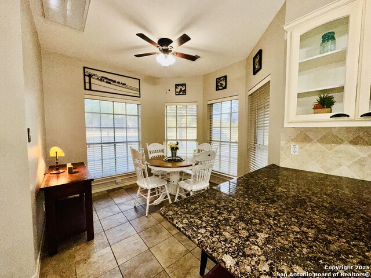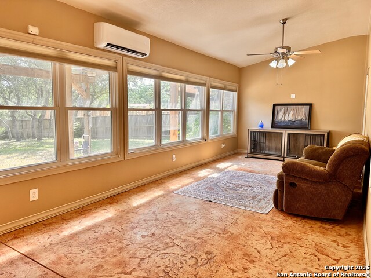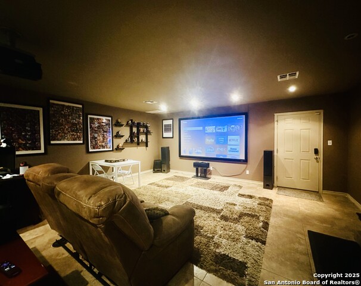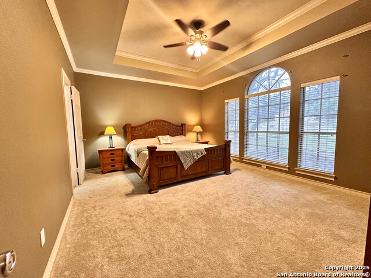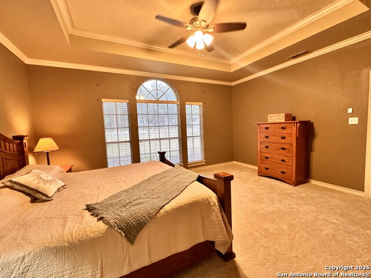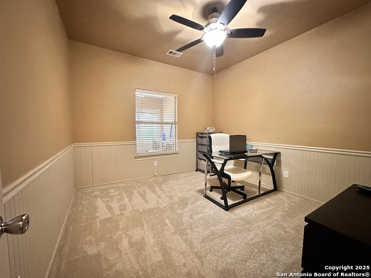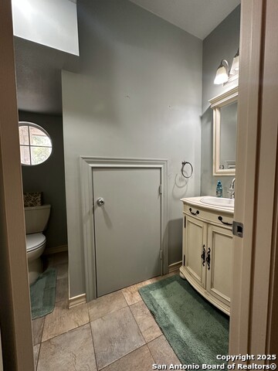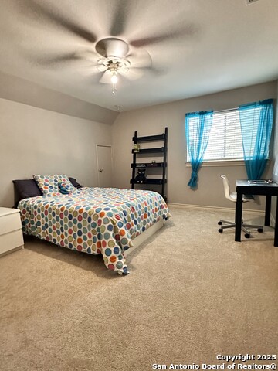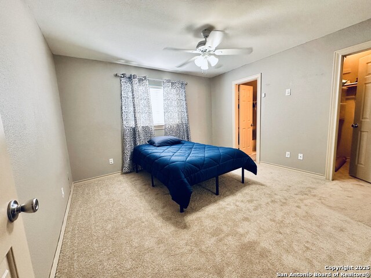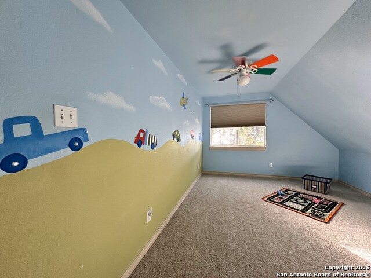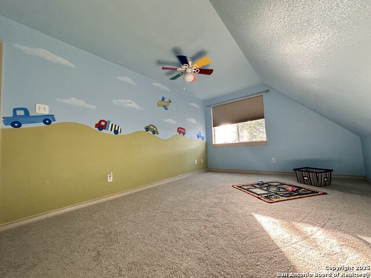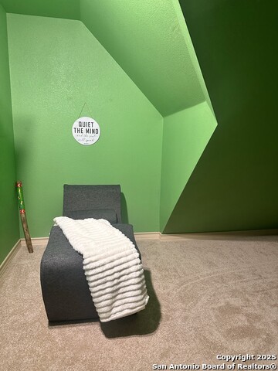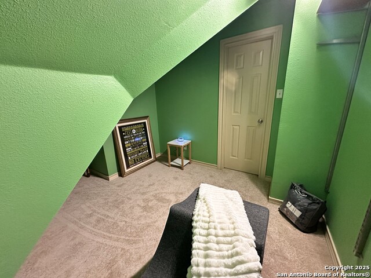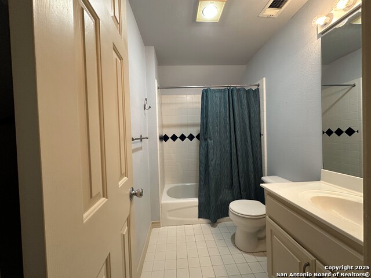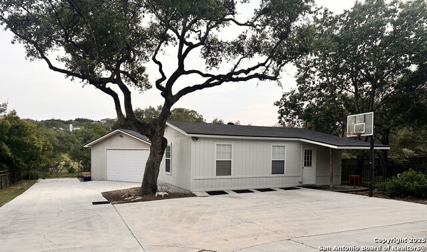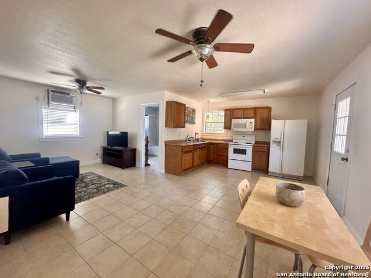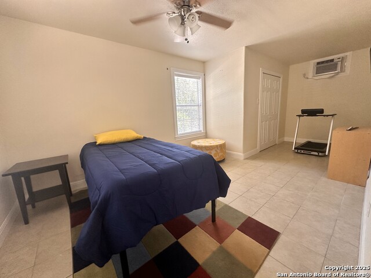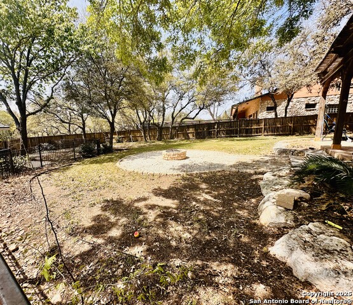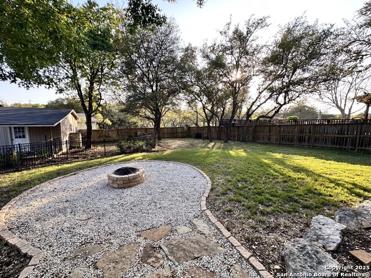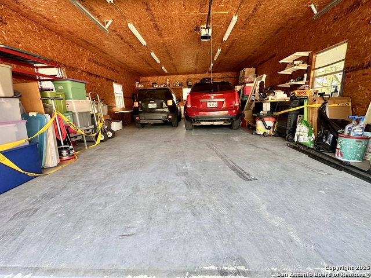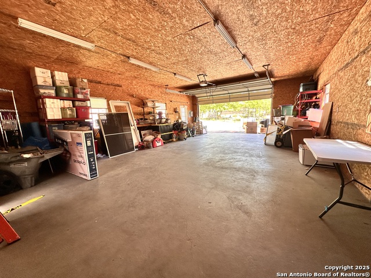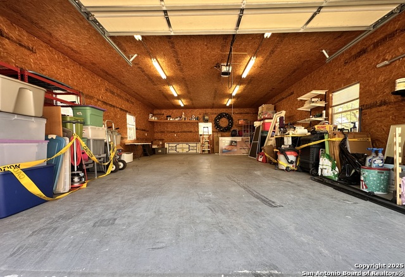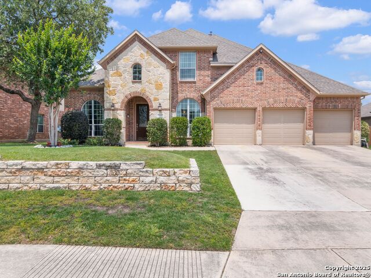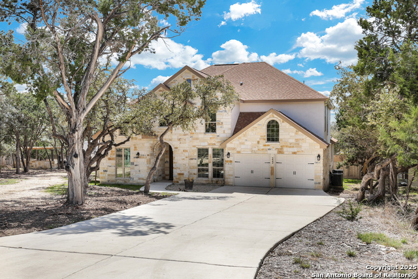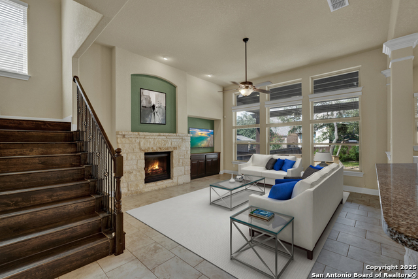25831 White Eagle, San Antonio, TX 78260
Property Photos
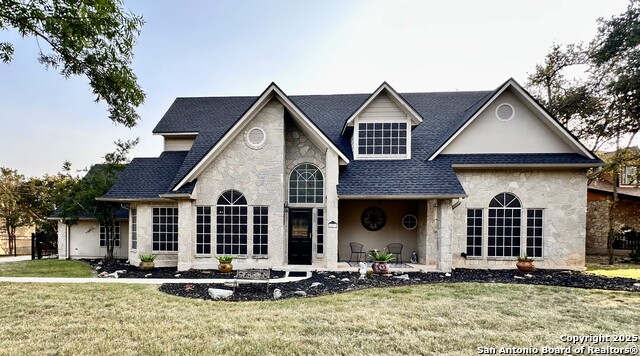
Would you like to sell your home before you purchase this one?
Priced at Only: $688,808
For more Information Call:
Address: 25831 White Eagle, San Antonio, TX 78260
Property Location and Similar Properties
- MLS#: 1861727 ( Single Residential )
- Street Address: 25831 White Eagle
- Viewed: 13
- Price: $688,808
- Price sqft: $201
- Waterfront: No
- Year Built: 1997
- Bldg sqft: 3433
- Bedrooms: 5
- Total Baths: 4
- Full Baths: 3
- 1/2 Baths: 1
- Garage / Parking Spaces: 4
- Days On Market: 5
- Additional Information
- County: BEXAR
- City: San Antonio
- Zipcode: 78260
- Subdivision: Timberwood Park
- District: Comal
- Elementary School: Timberwood Park
- Middle School: Pieper Ranch
- High School: Pieper
- Provided by: JB Goodwin, REALTORS
- Contact: Jenny Garcia Lumaban
- (253) 241-3788

- DMCA Notice
-
DescriptionProfessional Photo Coming Soon. 5 Bedroom Home with Guest Apartment & RV Garage in Timberwood Park Comal ISD! This spacious home offers comfort, modern upgrades, and endless versatility* perfect for families, entertainers, and multi generational living. Inside, you'll find 5 bedrooms and 3.5 bathrooms, thoughtfully designed across two levels. The master and secondary bedrooms are conveniently located on the main floor, along with a half bath for guests. Upstairs features 3 additional bedrooms, including a private guest en suite, plus 2 full bathrooms, and a hidden "quiet room" provides the perfect retreat to unwind and recharge. The open concept layout is flooded with natural light, showcasing generous living and dining areas, a sunroom, and even a dedicated theater room ideal for movie nights or game day gatherings. Importantly, the actual square footage exceeds what is listed by BCAD offering more room to live, relax, and entertain than the tax records suggest. Outside, this property truly shines. You'll enjoy a separate 1 bedroom, 1 bath apartment perfect for guests, in laws, or college kids. The RV storage garage, ample parking, and 220V+ power setup offer exceptional utility for hobbyists or travelers. A new roof (installed February 2025) and New HVAC 2021 adds peace of mind and long term value. Don't miss your chance to own this flexible, feature rich property in one of the most sought after neighborhoods. **Schedule your private tour today and experience Timberwood Park living at its best!* Professional Photos coming soon.
Payment Calculator
- Principal & Interest -
- Property Tax $
- Home Insurance $
- HOA Fees $
- Monthly -
Features
Building and Construction
- Apprx Age: 28
- Builder Name: BARCLAY CUSTOM HMS
- Construction: Pre-Owned
- Exterior Features: Stone/Rock, Stucco, 1 Side Masonry
- Floor: Carpeting, Saltillo Tile, Ceramic Tile, Stained Concrete
- Foundation: Slab
- Kitchen Length: 21
- Other Structures: Guest House, Pergola, RV/Boat Storage
- Roof: Composition, Other
- Source Sqft: Appsl Dist
Land Information
- Lot Description: On Greenbelt, 1/2-1 Acre, Mature Trees (ext feat), Level
- Lot Improvements: Street Paved, Streetlights, Fire Hydrant w/in 500', Asphalt, City Street
School Information
- Elementary School: Timberwood Park
- High School: Pieper
- Middle School: Pieper Ranch
- School District: Comal
Garage and Parking
- Garage Parking: Four or More Car Garage, Detached, Converted Garage, Oversized
Eco-Communities
- Water/Sewer: Water System, Septic
Utilities
- Air Conditioning: Two Central
- Fireplace: One, Living Room, Wood Burning, Stone/Rock/Brick
- Heating Fuel: Electric
- Heating: Central
- Utility Supplier Elec: CPS
- Utility Supplier Gas: NA
- Utility Supplier Grbge: Tiger Sanita
- Utility Supplier Water: SAWS
- Window Coverings: Some Remain
Amenities
- Neighborhood Amenities: Controlled Access, Pool, Tennis, Golf Course, Clubhouse, Park/Playground, Jogging Trails, Sports Court, Bike Trails, BBQ/Grill, Basketball Court, Volleyball Court
Finance and Tax Information
- Home Owners Association Fee: 217
- Home Owners Association Frequency: Annually
- Home Owners Association Mandatory: Mandatory
- Home Owners Association Name: TIMBERWOOD PARK PROPERTY OWNERS ASSOCIATION
- Total Tax: 11867.51
Rental Information
- Currently Being Leased: No
Other Features
- Block: 42
- Contract: Exclusive Right To Sell
- Instdir: BLANCO RD, RT ON MIDNIGHT, LEFT ON DEER CROSS, LEFT ON WHITE EAGLE, HOUSE ON LEFT
- Interior Features: Two Living Area, Separate Dining Room, Two Eating Areas, Walk-In Pantry, Florida Room, Game Room, Media Room, Utility Room Inside, Secondary Bedroom Down, 1st Floor Lvl/No Steps, Converted Garage, High Ceilings, Open Floor Plan
- Legal Description: Cb 4847B Blk 42 Lot 1
- Occupancy: Owner
- Ph To Show: 2102222227
- Possession: Closing/Funding
- Style: Two Story, Craftsman
- Views: 13
Owner Information
- Owner Lrealreb: No
Similar Properties
Nearby Subdivisions
Bavarian Hills
Bent Tree
Bluffs Of Lookout Canyon
Boulders At Canyon Springs
Canyon Springs
Clementson Ranch
Deer Creek
Enclave At Canyon Springs
Estancia
Estancia Ranch
Estancia Ranch - 50
Hastings Ridge At Kinder Ranch
Heights At Stone Oak
Highland Estates
Kinder Northeast Ut1
Kinder Ranch
Lakeside At Canyon Springs
Links At Canyon Springs
Lookout Canyon
Lookout Canyon Creek
Mesa Del Norte
Oak Moss North
Oliver Ranch
Panther Creek At Stone O
Promontory Pointe
Promontory Reserve
Prospect Creek At Kinder Ranch
Ridge At Canyon Springs
Ridge Of Silverado Hills
Royal Oaks Estates
San Miguel At Canyon Springs
Sherwood Forest
Silverado Hills
Sterling Ridge
Stone Oak Villas
Stonecrest At Lookout Ca
Summerglen
Sunday Creek At Kinder Ranch
Terra Bella
The Forest At Stone Oak
The Heights At Stone Oak
The Preserve Of Sterling Ridge
The Reserve At Canyon Springs
The Reserves @ The Heights Of
The Reserves@ The Heights Of S
The Ridge At Lookout Canyon
The Summit At Canyon Springs
Timber Oaks North
Timberwood Park
Timberwood Park Un 1
Toll Brothers At Kinder Ranch
Tuscany Heights
Valencia Park Enclave
Villas At Canyon Springs
Villas Of Silverado Hills
Vista Bella
Waters At Canyon Springs
Willis Ranch
Woodland Hills North

- Antonio Ramirez
- Premier Realty Group
- Mobile: 210.557.7546
- Mobile: 210.557.7546
- tonyramirezrealtorsa@gmail.com



