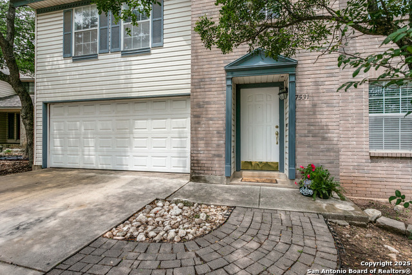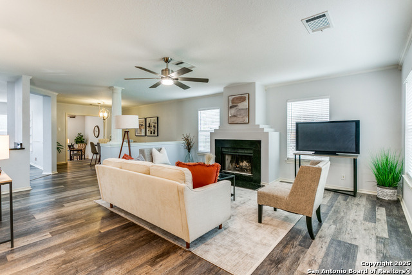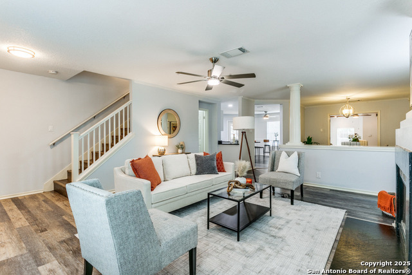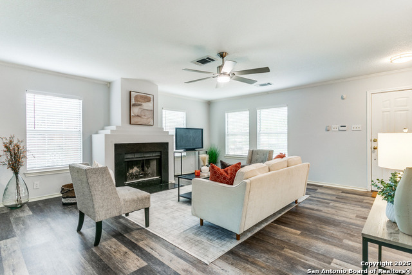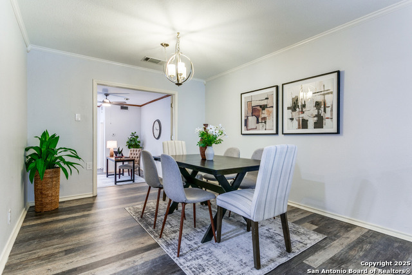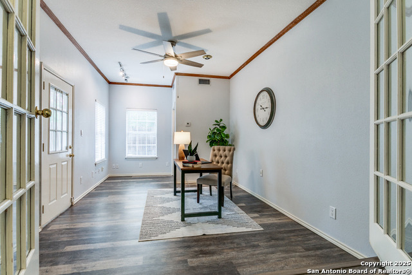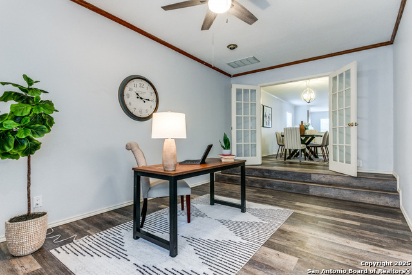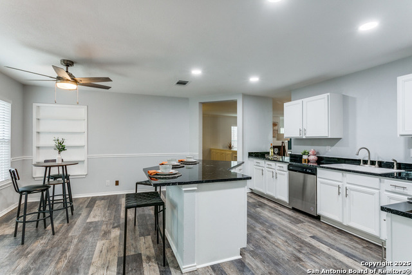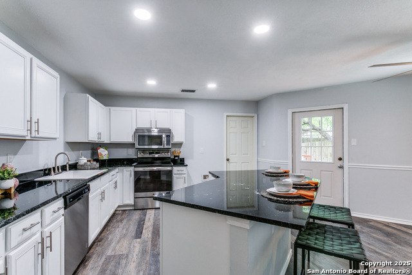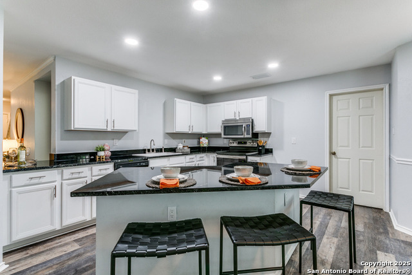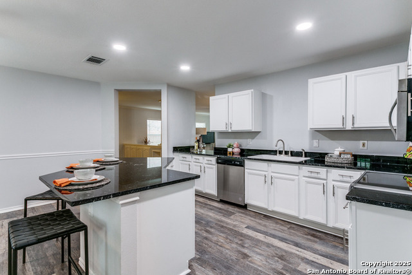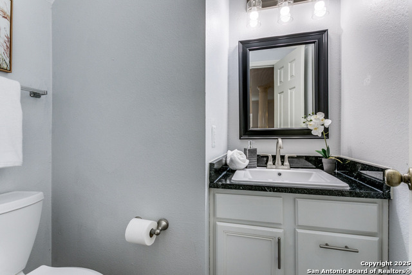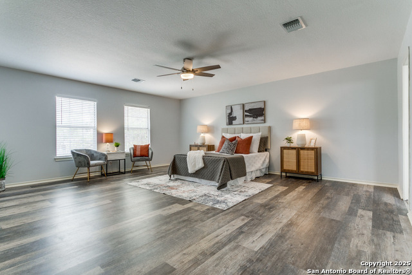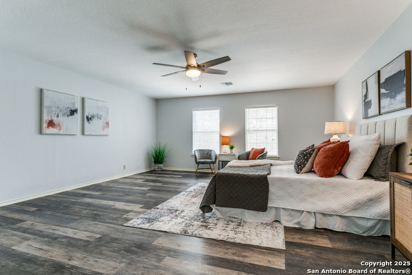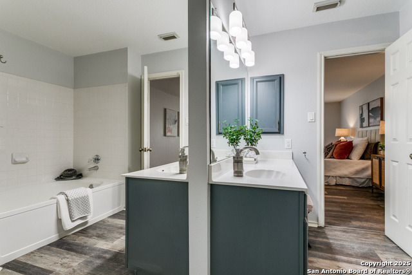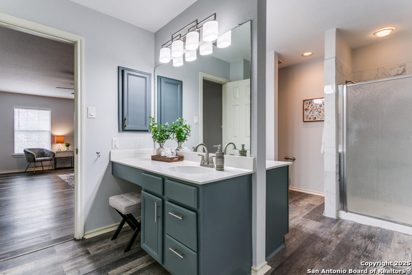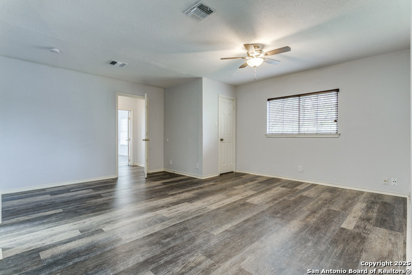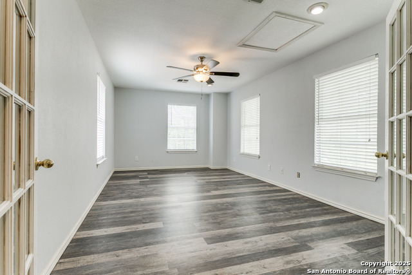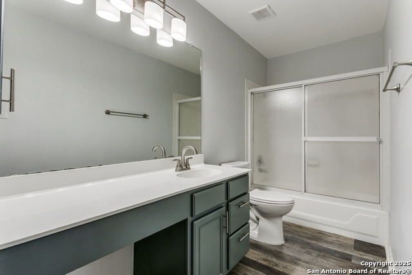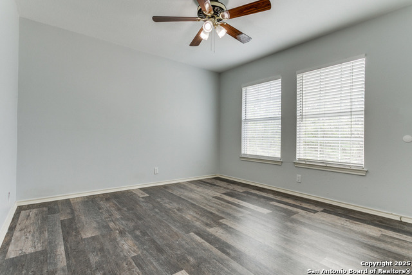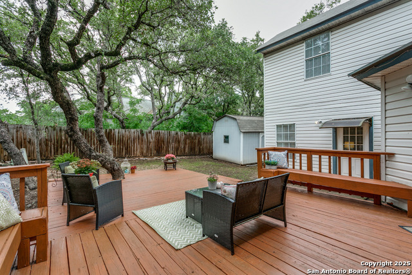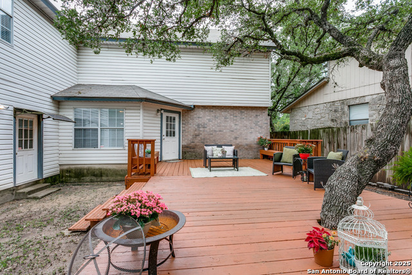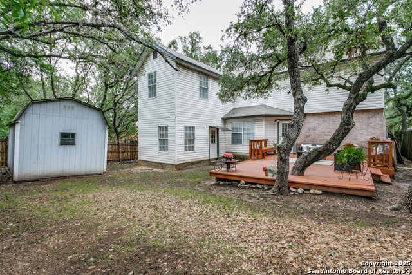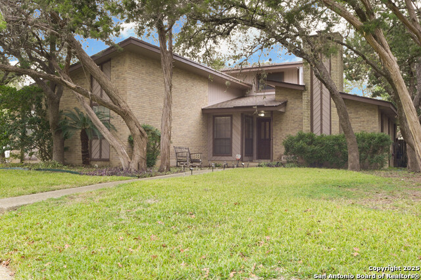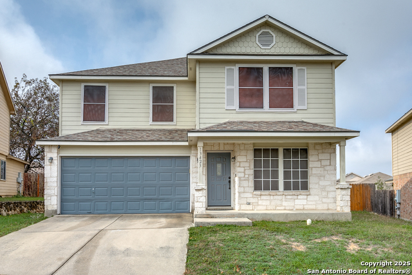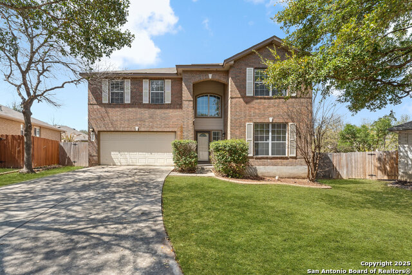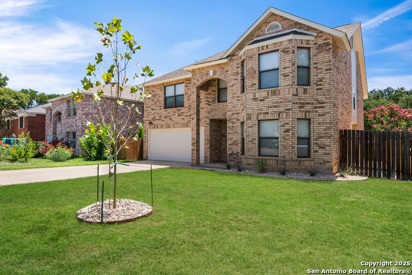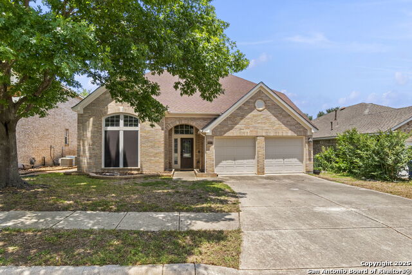7531 Rainlilly Cove, San Antonio, TX 78249
Property Photos
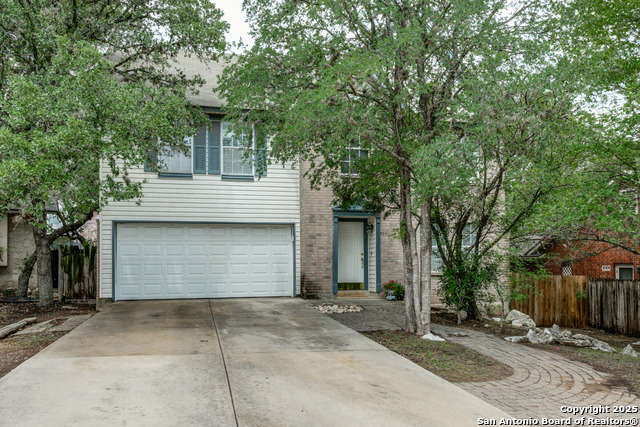
Would you like to sell your home before you purchase this one?
Priced at Only: $369,000
For more Information Call:
Address: 7531 Rainlilly Cove, San Antonio, TX 78249
Property Location and Similar Properties
- MLS#: 1861651 ( Single Residential )
- Street Address: 7531 Rainlilly Cove
- Viewed: 24
- Price: $369,000
- Price sqft: $134
- Waterfront: No
- Year Built: 1995
- Bldg sqft: 2749
- Bedrooms: 3
- Total Baths: 3
- Full Baths: 2
- 1/2 Baths: 1
- Garage / Parking Spaces: 2
- Days On Market: 21
- Additional Information
- County: BEXAR
- City: San Antonio
- Zipcode: 78249
- Subdivision: College Park
- District: Northside
- Elementary School: May
- Middle School: Stinson Katherine
- High School: Louis D Brandeis
- Provided by: RE/MAX North-San Antonio
- Contact: Tammy Cooper
- (210) 240-3990

- DMCA Notice
-
DescriptionNestled on a quiet cul de sac off the beaten path, this meticulously maintained home offers comfort, style, and designer upgrades. Boasting 2,749 sq.ft, 3 bedroom, 2.5 baths, HUGE study and HUGE loft. This beautiful home has undergone major renovations and is truly move in ready. Wood style flooring throughout NO carpet. The downstairs features an open concept living area highlighted by a cozy wood burning fireplace. Attached is a separate dining room and Large study with French doors and closet making a possible guest Bedroom. Updated Chef's kitchen with granite counters, oversized island, abundance of cabinets and HUGE pantry with Washer & Dryer connections. Spacious breakfast area attached with multiple windows looking out to Backyard Oasis. Upstairs, retreat to the HUGE Primary Suite complete with an oversized luxurious en suite bath featuring dual walk in closets, his and hers vanities and separate tub and shower. HUGE 20x10 2nd bedroom has French doors and dual walk in closets that can make it an ideal shared bedroom for siblings. Additionally, 3rd bedroom, measures 12x12 with large walk in closet. A Loft/Gameroom with a closet adds even more versatility to this already spacious home! Recent upgrades include: *Freshly painted walls and ceilings (popcorn ceilings removed) *Ceiling fans *Dishwasher *Water heater *Garbage Disposal *Garage door openers. Enjoy peace and privacy in the tranquil backyard with a HUGE patio deck (perfect for outdoor gatherings) and a large "Barn style" storage shed with dual elevated lofts and work bench. Conveniently located near the Medical Center, Loop 1604, I 10, The Rim, La Cantera, and Six Flags.Don't miss your chance to own this incredible home schedule your showing today!
Payment Calculator
- Principal & Interest -
- Property Tax $
- Home Insurance $
- HOA Fees $
- Monthly -
Features
Building and Construction
- Apprx Age: 30
- Builder Name: Unknown
- Construction: Pre-Owned
- Exterior Features: Brick, Siding
- Floor: Ceramic Tile
- Foundation: Slab
- Kitchen Length: 17
- Other Structures: Shed(s)
- Roof: Composition
- Source Sqft: Appsl Dist
Land Information
- Lot Description: Cul-de-Sac/Dead End, Mature Trees (ext feat), Level
- Lot Improvements: Street Paved, Curbs, Street Gutters, Sidewalks, Streetlights, City Street
School Information
- Elementary School: May
- High School: Louis D Brandeis
- Middle School: Stinson Katherine
- School District: Northside
Garage and Parking
- Garage Parking: Two Car Garage
Eco-Communities
- Energy Efficiency: Programmable Thermostat, Double Pane Windows, Ceiling Fans
- Water/Sewer: Water System
Utilities
- Air Conditioning: One Central
- Fireplace: One, Living Room, Wood Burning
- Heating Fuel: Electric
- Heating: Central
- Window Coverings: Some Remain
Amenities
- Neighborhood Amenities: Pool, Park/Playground, Sports Court
Finance and Tax Information
- Days On Market: 13
- Home Owners Association Mandatory: Voluntary
- Total Tax: 7096.36
Other Features
- Contract: Exclusive Right To Sell
- Instdir: Babcock to UTSA BLVD, to N. Hills Village (R), to Rainlilly Cove (L)
- Interior Features: One Living Area, Separate Dining Room, Eat-In Kitchen, Two Eating Areas, Island Kitchen, Breakfast Bar, Walk-In Pantry, Study/Library, Loft, All Bedrooms Upstairs, Secondary Bedroom Down, High Ceilings, Open Floor Plan, Laundry Main Level, Walk in Closets
- Legal Desc Lot: 27
- Legal Description: NCB:16872 North Hills Village Unit 2
- Miscellaneous: Virtual Tour
- Ph To Show: 210-222-2227
- Possession: Closing/Funding
- Style: Two Story
- Views: 24
Owner Information
- Owner Lrealreb: No
Similar Properties
Nearby Subdivisions
Agave Trace
Auburn Ridge
Babcock Place
Babcock Ridge
Bentley Manor
Bentley Manor Cottage Estates
Cambridge
Carriage Hills
College Park
Creekview Estates
De Zavala Trails
Dell Oak
Dezavala Trails
Fieldstone
Hart Ranch
Heights Of Carriage
Hills At River Mist
Hunters Chase
Hunters Glenn
Jade Oaks
Maverick Creek
Mehar Gardens
Midway On Babcock
Oakland Heights
Oakmont Downs
Oakridge Pointe
Oxbow
Parkwood
Parkwood Subdivision
Parkwood Village
Pomona Park Subdivision
Provincia Villas
Regency Meadow
River Mist U-1
Rivermist
Rivermist Arbors
Rose Hill
Shavano Village
Steubing Farm Ut-7 (enclave) B
Tanglewood
The Landing At French Creek
The Park @ University Hills
The Park At University Hills
University Oaks
University Village
Villas At Presidio
Woller Creek
Woodbridge
Woodridge
Woodridge Estates
Woodridge Village
Woods Of Shavano

- Antonio Ramirez
- Premier Realty Group
- Mobile: 210.557.7546
- Mobile: 210.557.7546
- tonyramirezrealtorsa@gmail.com



