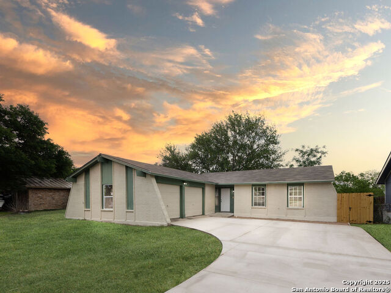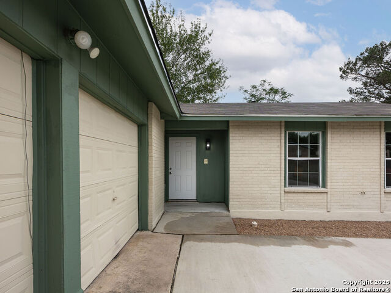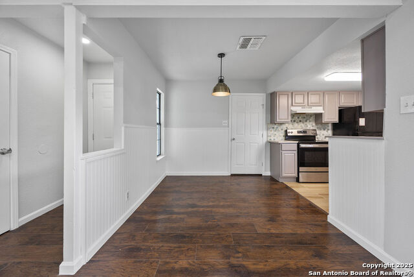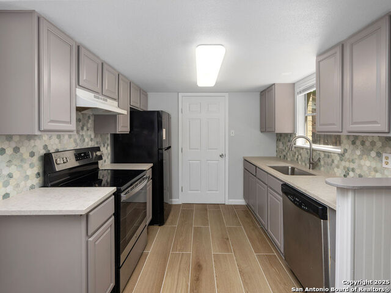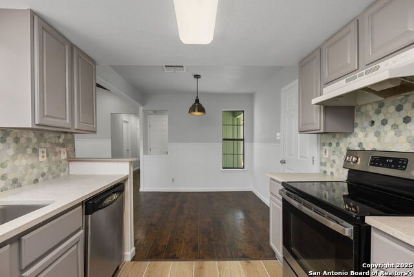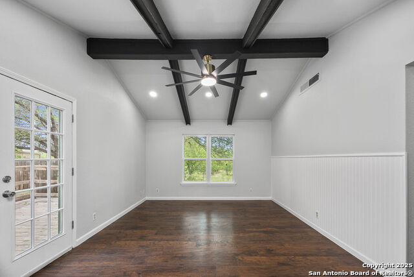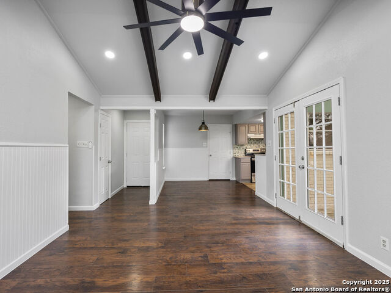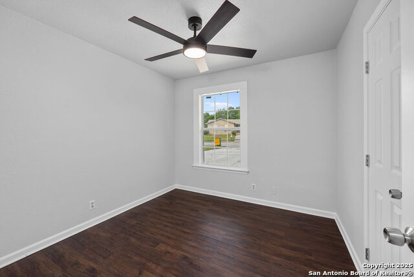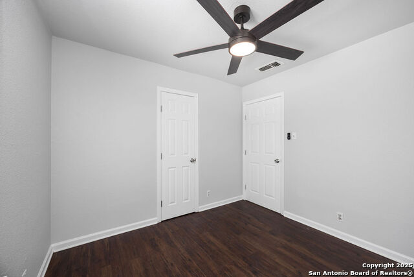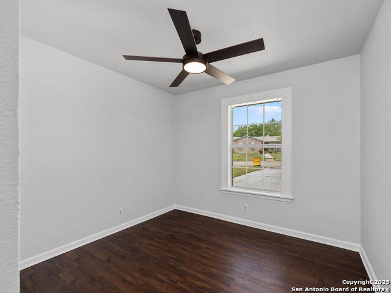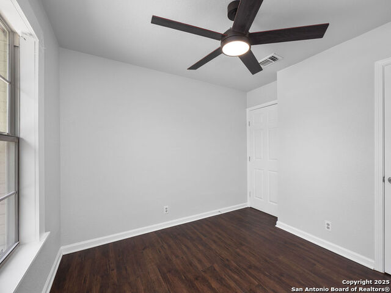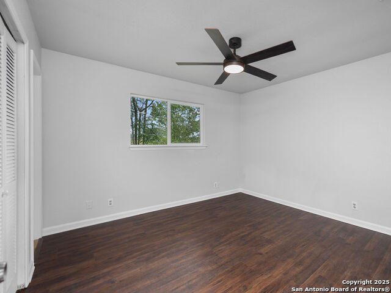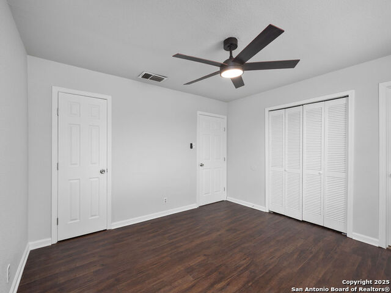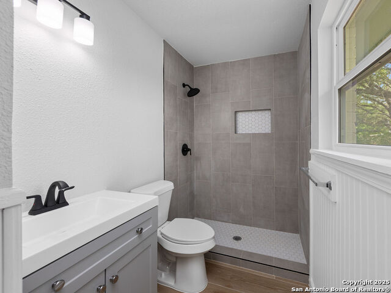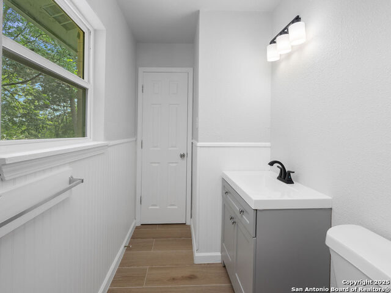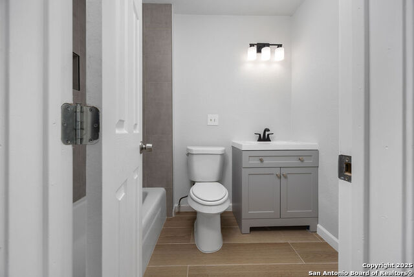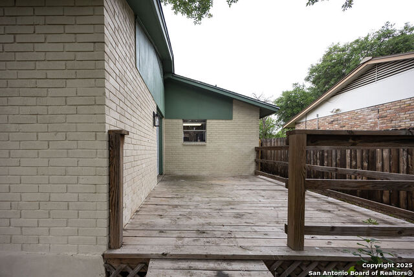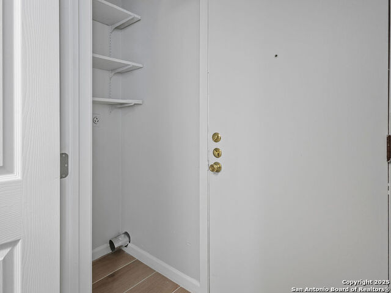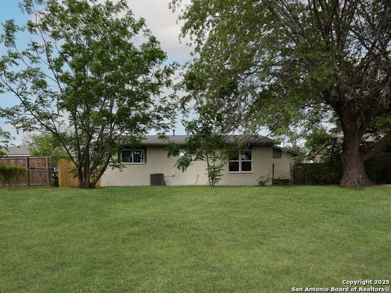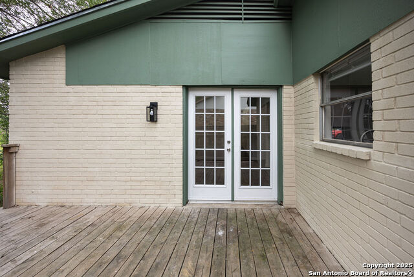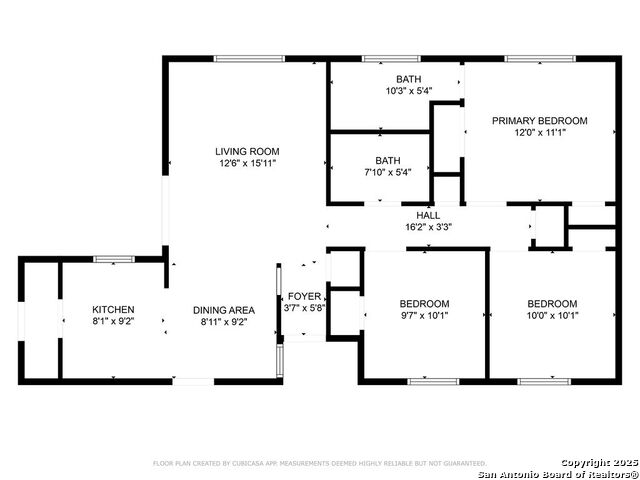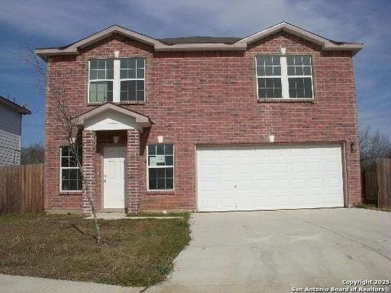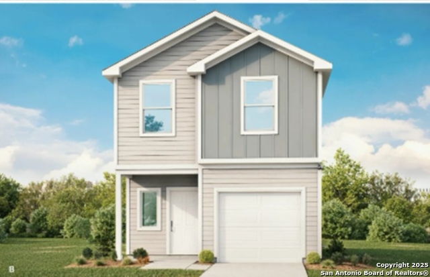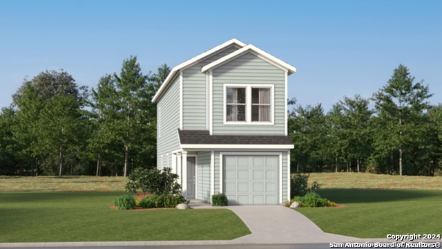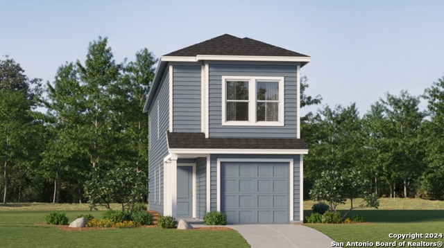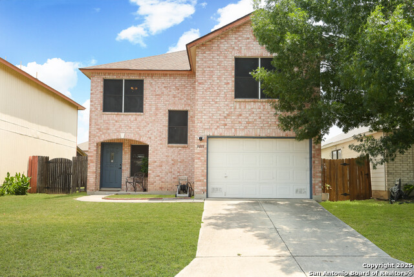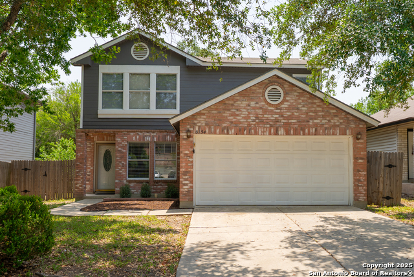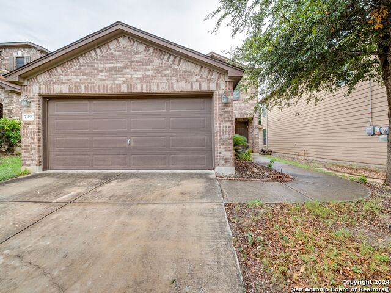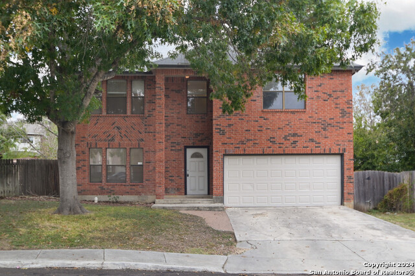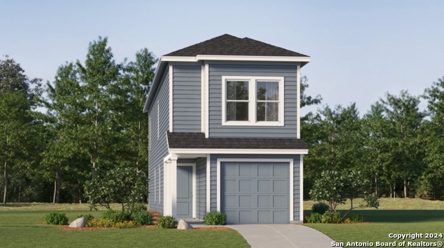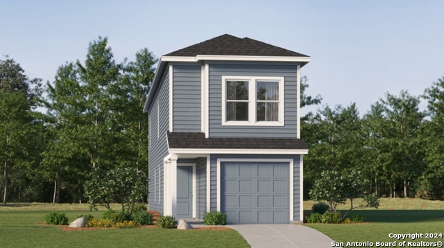310 Diana Dr, Converse, TX 78109
Property Photos
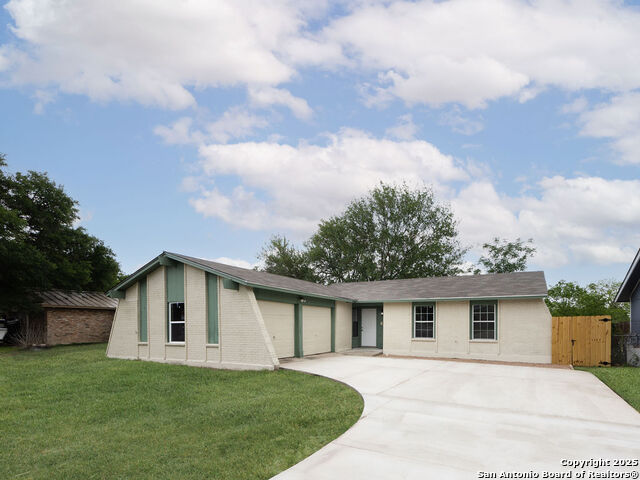
Would you like to sell your home before you purchase this one?
Priced at Only: $199,069
For more Information Call:
Address: 310 Diana Dr, Converse, TX 78109
Property Location and Similar Properties
Reduced
- MLS#: 1861647 ( Single Residential )
- Street Address: 310 Diana Dr
- Viewed: 9
- Price: $199,069
- Price sqft: $182
- Waterfront: No
- Year Built: 1974
- Bldg sqft: 1096
- Bedrooms: 3
- Total Baths: 2
- Full Baths: 2
- Garage / Parking Spaces: 2
- Days On Market: 32
- Additional Information
- County: BEXAR
- City: Converse
- Zipcode: 78109
- Subdivision: Lake Aire
- District: Judson
- Elementary School: Converse
- Middle School: Judson
- High School: Judson
- Provided by: Real Broker, LLC
- Contact: Jesus Martin
- (210) 763-5480

- DMCA Notice
-
DescriptionWelcome to your newly renovated 3 bedroom, 2 bathroom home that perfectly blends comfort, style, and convenience. This charming property has been thoughtfully updated throughout, offering peace of mind and a fresh, modern feel. Major upgrades include a new roof (2025), new windows, and a redone driveway, ensuring the home is move in ready for years to come. Inside, the kitchen shines with stunning quartzite countertops, creating a sleek and elegant space for cooking and entertaining. The bedrooms feature updated flooring, and both bathrooms have been fully renovated to meet today's modern standards, combining style and functionality. Best of all, no HOA fees mean more freedom and flexibility! Plus, the home's close proximity to schools makes it an ideal location for families or anyone seeking convenience.
Payment Calculator
- Principal & Interest -
- Property Tax $
- Home Insurance $
- HOA Fees $
- Monthly -
Features
Building and Construction
- Apprx Age: 51
- Builder Name: Unknown
- Construction: Pre-Owned
- Exterior Features: 3 Sides Masonry
- Floor: Ceramic Tile, Laminate
- Foundation: Slab
- Roof: Composition
- Source Sqft: Appsl Dist
School Information
- Elementary School: Converse
- High School: Judson
- Middle School: Judson Middle School
- School District: Judson
Garage and Parking
- Garage Parking: Two Car Garage
Eco-Communities
- Water/Sewer: Water System, Sewer System
Utilities
- Air Conditioning: One Central
- Fireplace: Not Applicable
- Heating Fuel: Natural Gas
- Heating: Central
- Recent Rehab: Yes
- Window Coverings: All Remain
Amenities
- Neighborhood Amenities: Park/Playground, Jogging Trails, None
Finance and Tax Information
- Days On Market: 28
- Home Owners Association Mandatory: None
- Total Tax: 2903.57
Other Features
- Contract: Exclusive Right To Sell
- Instdir: Get on I-35 N Continue on I-35 N. Take I-10 E/US-90 E to I-10 Frontage Rd. Take exit 585 from I-10 E/US-90 E Take Farm to Market 1516 N to Diana Dr in Converse
- Interior Features: One Living Area, Separate Dining Room, Eat-In Kitchen, Walk-In Pantry, Utility Area in Garage, High Ceilings, Open Floor Plan, Cable TV Available, High Speed Internet, Walk in Closets
- Legal Desc Lot: 14
- Legal Description: CB 5070B BLK 7 LOT 14
- Occupancy: Vacant
- Ph To Show: (210) 763-5480
- Possession: Closing/Funding
- Style: One Story
Owner Information
- Owner Lrealreb: No
Similar Properties
Nearby Subdivisions
Abbott Estates
Ackerman Gardens Unit-2
Astoria Place
Autumn Run
Avenida
Bridgehaven
Bridgehaven/hightop Ridge
Caledonian
Catalina
Chandler Crossing
Cimarron
Cimarron Country
Cimarron Ii (jd)
Cimarron Ii Jd
Cimarron Landing
Cimarron Trail
Cimarron Trails
Cimmaron
Cimmarron Vly Un 6
Converse Heights
Converse Hills
Copperfield
Copperfield Meadows Of
Dover
Escondido Creek
Escondido Meadows
Escondido North
Escondido/parc At
Flora Meadows
Glenloch Farms
Graytown
Green
Green Rd/abbott Rd West
Hanover Cove
Hightop Ridge
Horizon Pointe
Judson Valley
Katzer Ranch
Kendall Brook Unit 1b
Key Largo
Key Largo Sub
Knox Ridge
Knox Ridge Phase 3 Ut-1
Lake Aire
Liberte
Liberte Ventura
Loma Alta
Macarthur
Macarthur Park
Meadow Brook
Meadow Ridge
Meadows Of Copperfield
Millers Point
Millican Grove
Miramar Unit 1
Northampton
Notting Hill
Paloma
Paloma Estates
Paloma Park
Paloma Subd
Placid Park
Prairie Green
Quail Rdg/convrs Hllsjd
Quail Ridge
Randolph Crossing
Randolph Valley
Rolling Creek
Rose Valley
Santa Clara
Savannah Place
Savannah Place Unit 1
Silverton Valley Sub
Summerhill
The Fields Of Dover
The Landing At Kitty Hawk
The Wilder
Ventura
Vista
Vista Real
Willow View Unit 2
Windfield
Windfield Rio Series
Windfield Unit1
Winterfell

- Antonio Ramirez
- Premier Realty Group
- Mobile: 210.557.7546
- Mobile: 210.557.7546
- tonyramirezrealtorsa@gmail.com



