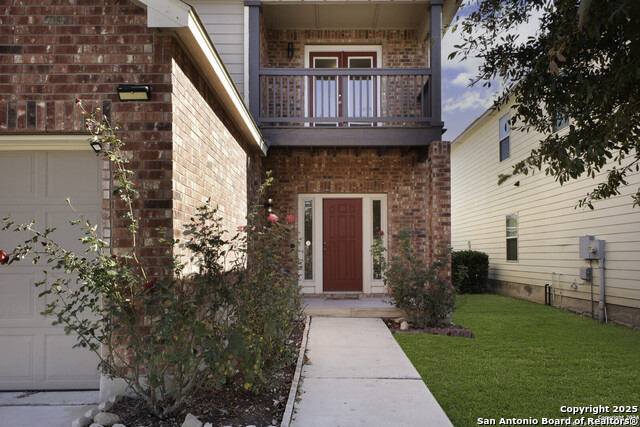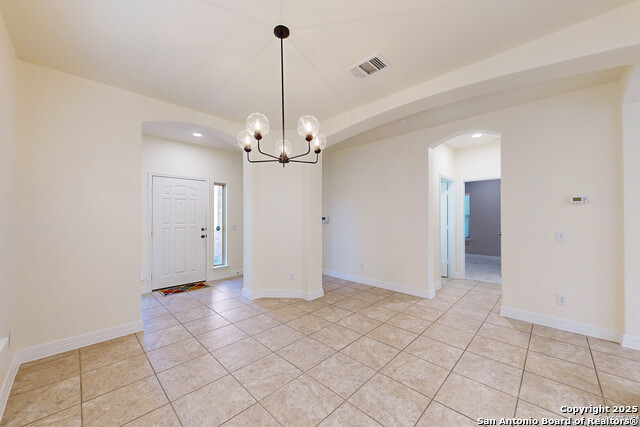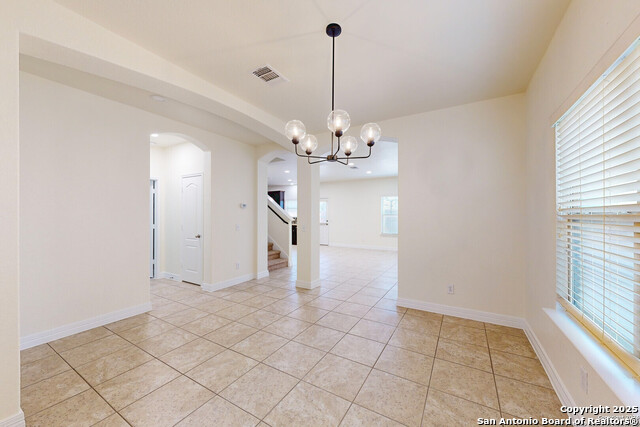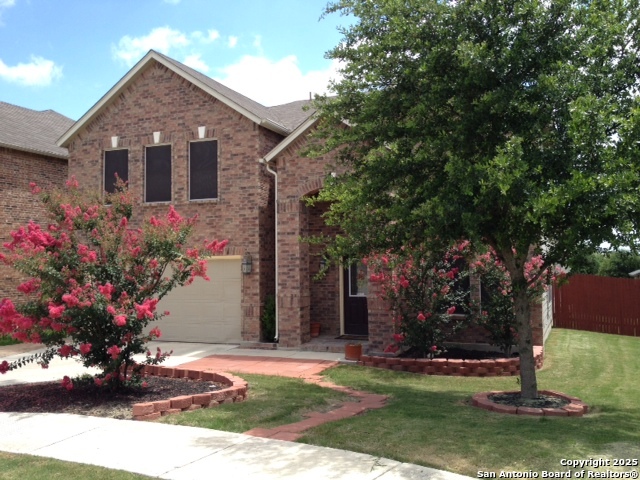1110 Artisan Cove, San Antonio, TX 78251
Property Photos
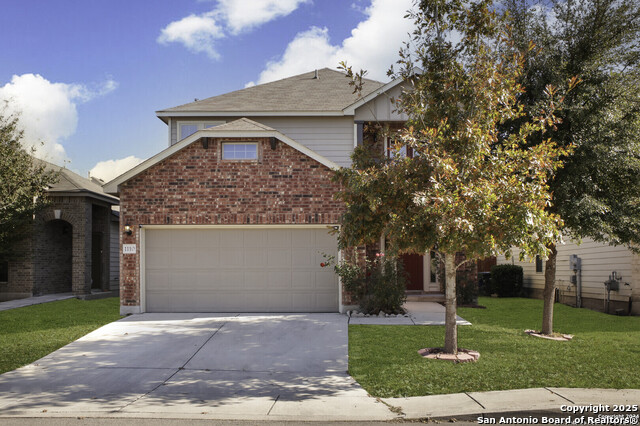
Would you like to sell your home before you purchase this one?
Priced at Only: $285,000
For more Information Call:
Address: 1110 Artisan Cove, San Antonio, TX 78251
Property Location and Similar Properties
- MLS#: 1861619 ( Single Residential )
- Street Address: 1110 Artisan Cove
- Viewed: 255
- Price: $285,000
- Price sqft: $124
- Waterfront: No
- Year Built: 2015
- Bldg sqft: 2298
- Bedrooms: 4
- Total Baths: 3
- Full Baths: 3
- Garage / Parking Spaces: 2
- Days On Market: 257
- Additional Information
- County: BEXAR
- City: San Antonio
- Zipcode: 78251
- Subdivision: Waters Edge Bexar County
- District: Northside
- Elementary School: Hatchet Ele
- Middle School: Pease E. M.
- High School: Stevens
- Provided by: 1st Choice Realty Group
- Contact: Gabriela Castillo
- (210) 689-5802

- DMCA Notice
-
DescriptionSpacious 4 Bedroom Home with Game Room, Loft, and Dual Outdoor Patios! This stunning 4 bedroom, 3 bath home offers a flexible, open layout designed for modern living. A secondary bedroom downstairs provides ideal space for guests or a home office. Throughout the main floor, enjoy 9 foot ceilings and oversized tile flooring in the family room and formal dining area. The kitchen is a true highlight, featuring granite countertops, 42" cabinetry with crown molding, and stainless steel appliances perfect for everyday cooking or entertaining. The primary suite is a luxurious retreat with an 8 foot Roman shower, shaver height vanities, and a spacious walk in closet. Upstairs, you'll find a versatile loft, a convenient upstairs laundry room, and a game room offering plenty of space for relaxation, entertainment, or hobbies. Enjoy outdoor living year round with an extended back patio (half covered) and a private upstairs balcony patio. This home truly checks all the boxes for comfortable, stylish living! Open House 4/27/2025 11 3 PM
Payment Calculator
- Principal & Interest -
- Property Tax $
- Home Insurance $
- HOA Fees $
- Monthly -
Features
Building and Construction
- Apprx Age: 10
- Builder Name: Armadillo
- Construction: Pre-Owned
- Exterior Features: Siding, 1 Side Masonry
- Floor: Carpeting, Ceramic Tile
- Foundation: Slab
- Kitchen Length: 15
- Roof: Composition
- Source Sqft: Appsl Dist
Land Information
- Lot Improvements: Street Paved, Curbs, Sidewalks, Streetlights
School Information
- Elementary School: Hatchet Ele
- High School: Stevens
- Middle School: Pease E. M.
- School District: Northside
Garage and Parking
- Garage Parking: Two Car Garage
Eco-Communities
- Water/Sewer: City
Utilities
- Air Conditioning: One Central
- Fireplace: Not Applicable
- Heating Fuel: Electric, Natural Gas
- Heating: Central
- Recent Rehab: No
- Utility Supplier Elec: cps
- Utility Supplier Gas: cps
- Utility Supplier Water: saws
- Window Coverings: None Remain
Amenities
- Neighborhood Amenities: None
Finance and Tax Information
- Days On Market: 255
- Home Owners Association Fee: 575
- Home Owners Association Frequency: Annually
- Home Owners Association Mandatory: Mandatory
- Home Owners Association Name: WATERS EDGE HOA
- Total Tax: 6513
Rental Information
- Currently Being Leased: No
Other Features
- Contract: Exclusive Agency
- Instdir: From loop 410 west, exit Hwy 151. Turn left on Ingram Rd. and proceed 1 mile. Turn left on Water's Edge Rd. Area: 0200
- Interior Features: Two Living Area, Separate Dining Room, Eat-In Kitchen, Island Kitchen, Breakfast Bar, Walk-In Pantry, Loft, All Bedrooms Upstairs, Secondary Bedroom Down, Open Floor Plan, Laundry in Closet, Laundry Upper Level, Walk in Closets
- Legal Description: NCB 17875 (WATERS EDGE P.U.D.), BLOCK 9 LOT 2
- Miscellaneous: None/not applicable
- Occupancy: Vacant
- Ph To Show: 2102222227
- Possession: Closing/Funding
- Style: Two Story
- Views: 255
Owner Information
- Owner Lrealreb: No
Similar Properties
Nearby Subdivisions
Brycewood
Creekside
Creekside Gdn Hms Ns
Crown Meadows
Doral
Enclave At Westover Hills
Enclave At Westover Hills Ph I
Estates Of Westover
Estonia
Glenwood
Grissom Trails
Legacy Trails
Magnolia Heights
Meadows At Oak Creek
Oak Creek
Oak Creek - New
Pipers Meadow
Sierra Springs
Spring Vistas
Stonegate Hill
Tara
Tara West
The Heights At Westover
Timber Ridge
Waters Edge - Bexar County
Westover Crossing
Westover Crossing Pud
Westover Elms
Westover Forest
Westover Hills
Westover Place
Westover Valley
Wood Glen

- Antonio Ramirez
- Premier Realty Group
- Mobile: 210.557.7546
- Mobile: 210.557.7546
- tonyramirezrealtorsa@gmail.com



