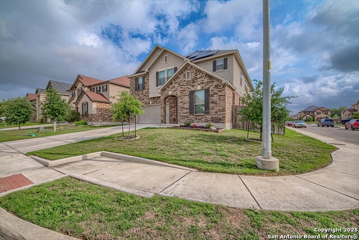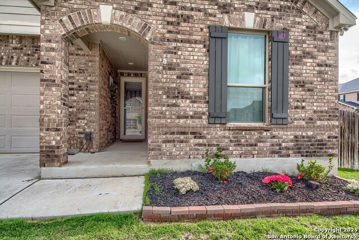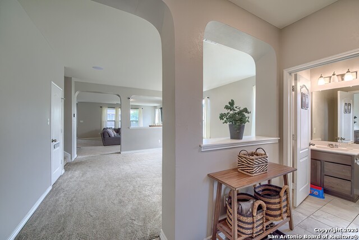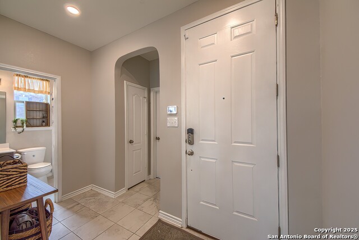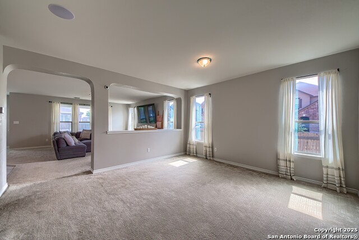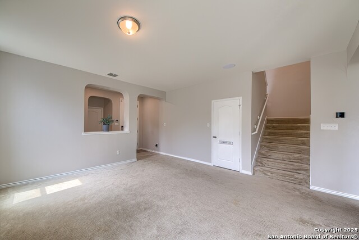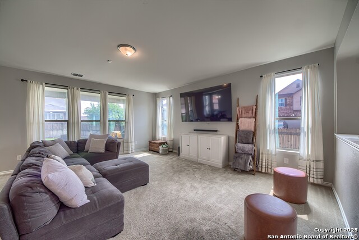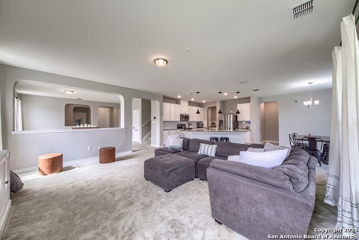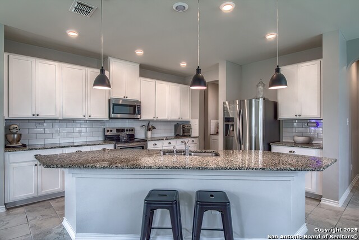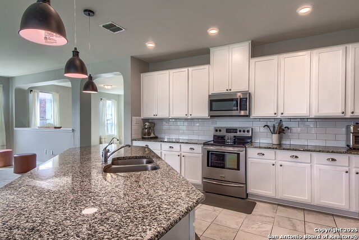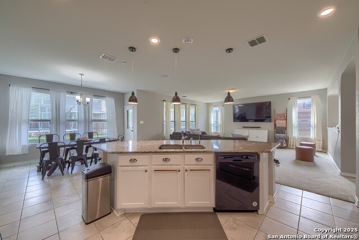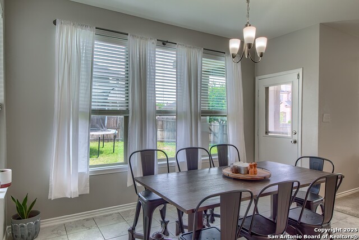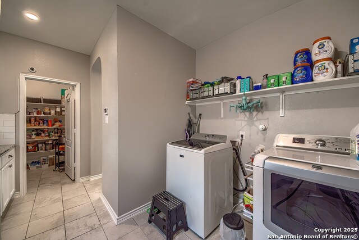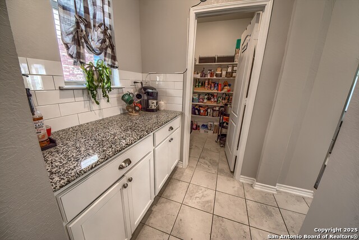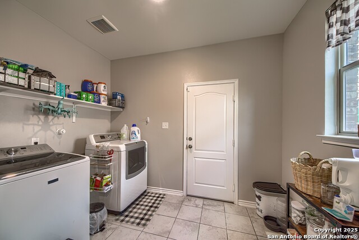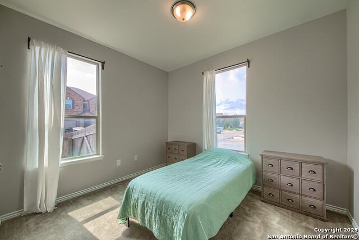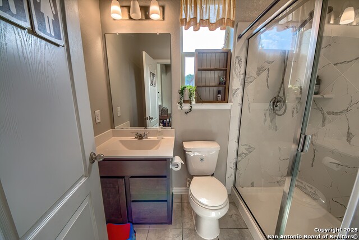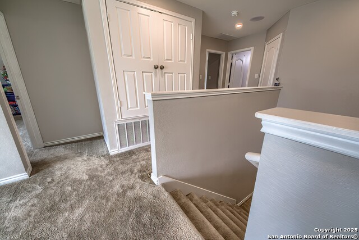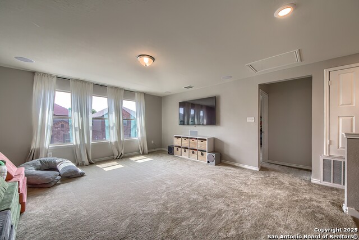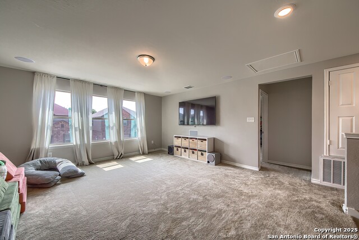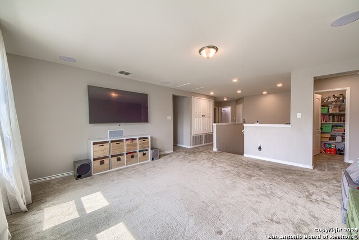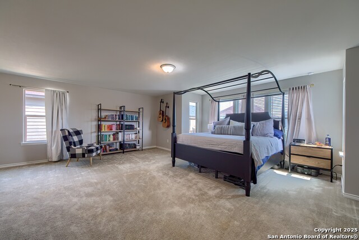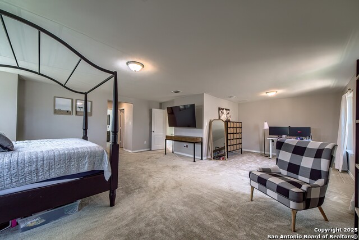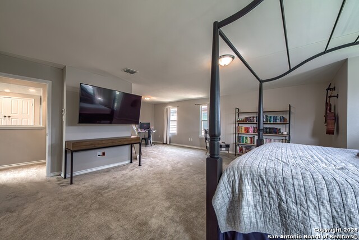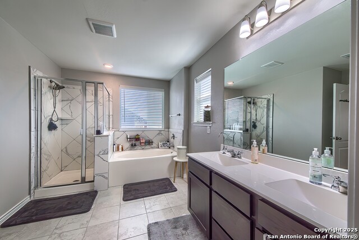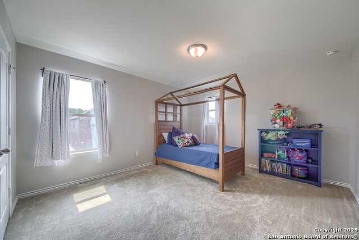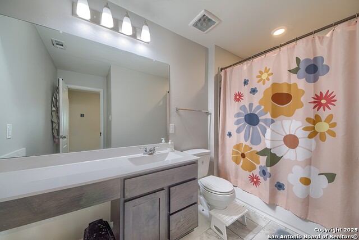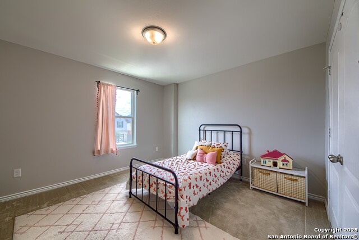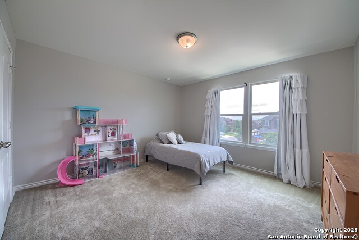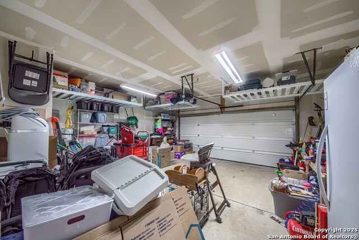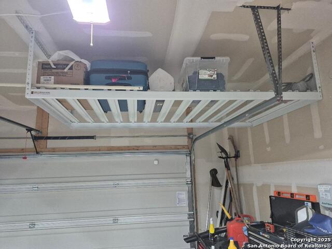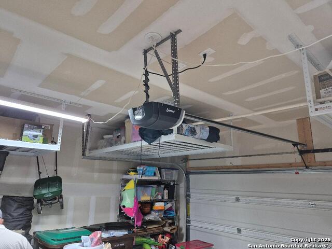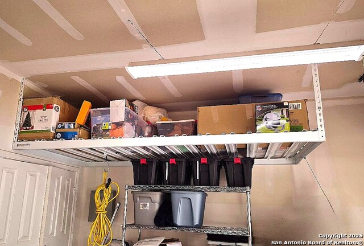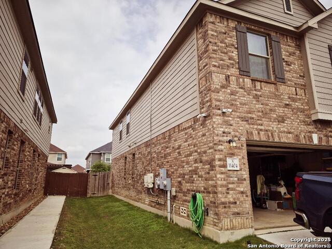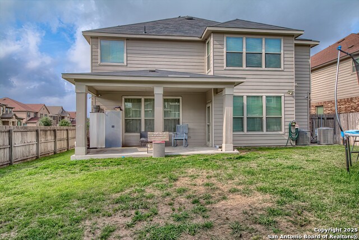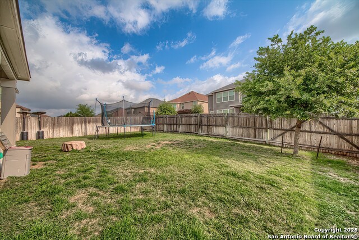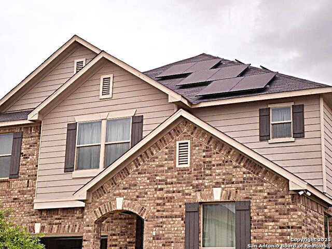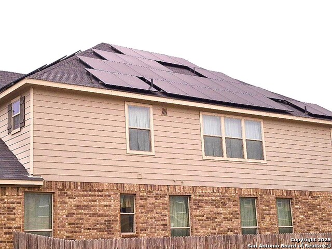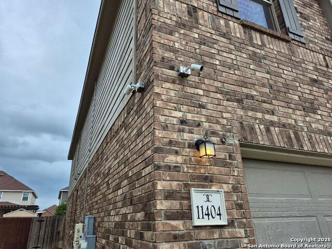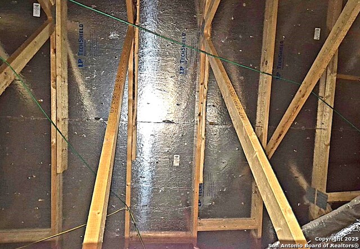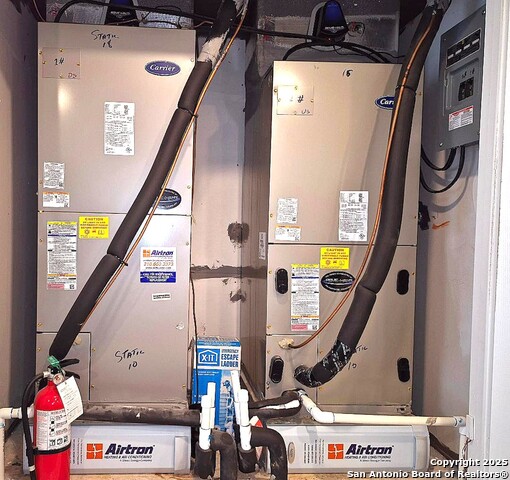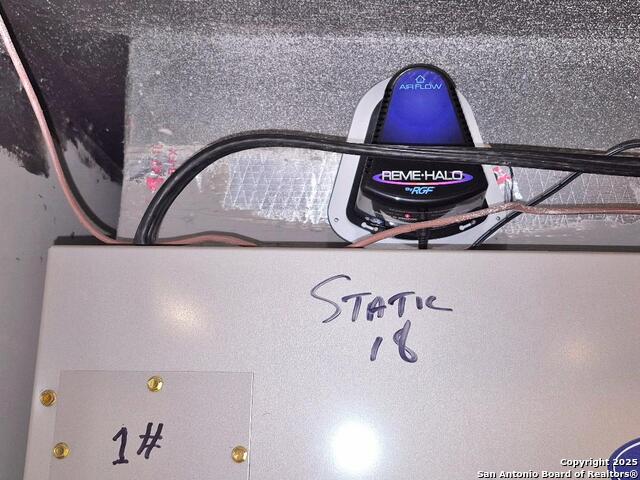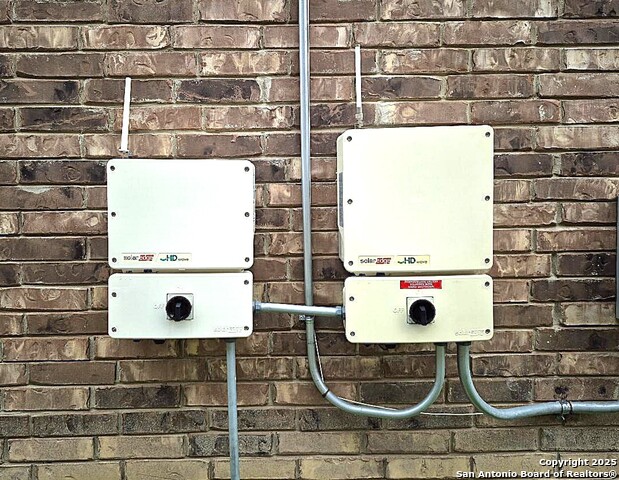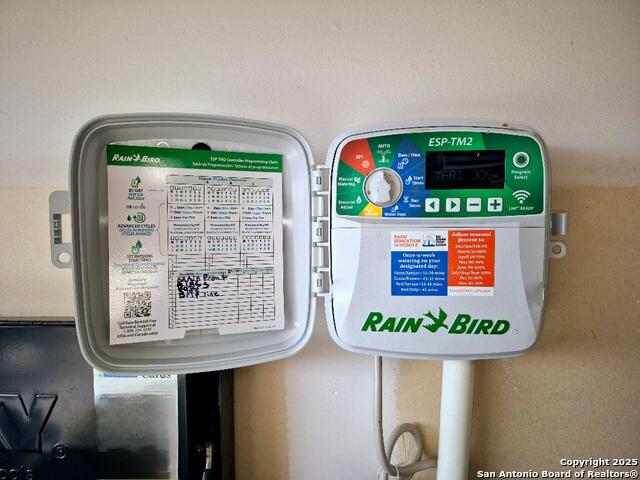11404 Jubilance Path, San Antonio, TX 78254
Property Photos
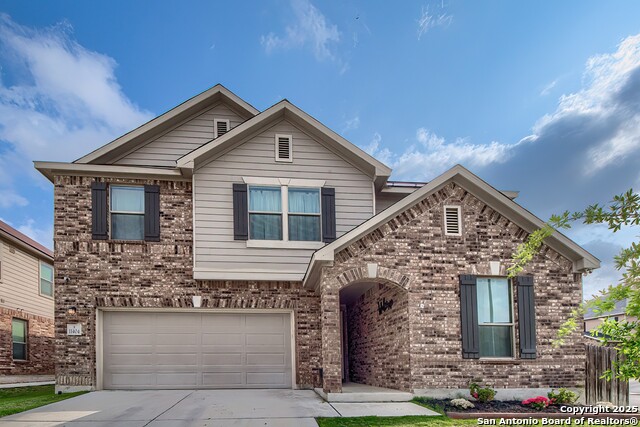
Would you like to sell your home before you purchase this one?
Priced at Only: $453,350
For more Information Call:
Address: 11404 Jubilance Path, San Antonio, TX 78254
Property Location and Similar Properties
- MLS#: 1861553 ( Single Residential )
- Street Address: 11404 Jubilance Path
- Viewed: 91
- Price: $453,350
- Price sqft: $131
- Waterfront: No
- Year Built: 2019
- Bldg sqft: 3464
- Bedrooms: 5
- Total Baths: 3
- Full Baths: 3
- Garage / Parking Spaces: 2
- Days On Market: 126
- Additional Information
- County: BEXAR
- City: San Antonio
- Zipcode: 78254
- Subdivision: Cross Creek
- District: Northside
- Elementary School: Franklin
- Middle School: FOLKS
- High School: Sotomayor
- Provided by: Premier Realty Group
- Contact: Larry Hunt
- (210) 823-2502

- DMCA Notice
-
DescriptionWelcome to one of the jewel properties of Cross Creek that combines comfort,style and room for all! The corner lot home features 5 Bedrooms and 3 Full bathrooms,and a cool under stair storage area. Interior is done with a neutral color paint scheme that creates a soothing ambiance, paired with cozy carpeting,coordinating tile flooring, and lighting fixtures that enhance the home's overall elegance. The open kitchen and breakfast area is a standout with its impressive center island, perfect for any culinary enthusiast. Kitchen countertops are adorned with an attractive accent white subway tile backsplash and the range, dishwasher,and microwave all remain. The Primary bedroom is large with an extra seating or office area. There are generously sized walk in closets. Primary bathroom offers elegant double sinks, accompanied by a separate garden tub and shower for your relaxation needs. Outside, a patio provides a serene outdoor space for relaxation, while the fenced in backyard offers privacy and room for various activities, lawn sprinkler system at front and backyards. Some bonus features are, solar panel system, security system,in wall pest control system, outdoor security cameras, surround sound speakers,3 extra overhead storage platforms in the garage and custom storm doors at front and rear entries. There are 2 HVAC systems with the UV light feature and 2 water heaters.This property seamlessly blends style, comfort, and convenience, ensuring an exceptional living experience. Don't miss the opportunity to own this special home :)
Payment Calculator
- Principal & Interest -
- Property Tax $
- Home Insurance $
- HOA Fees $
- Monthly -
Features
Building and Construction
- Builder Name: KB Homes
- Construction: Pre-Owned
- Exterior Features: Stone/Rock, Siding, Cement Fiber
- Floor: Carpeting, Ceramic Tile
- Foundation: Slab
- Kitchen Length: 13
- Roof: Composition
- Source Sqft: Appsl Dist
Land Information
- Lot Description: Corner
- Lot Improvements: Street Paved, Curbs, Sidewalks, Streetlights, Fire Hydrant w/in 500', Asphalt, City Street
School Information
- Elementary School: Franklin
- High School: Sotomayor High School
- Middle School: FOLKS
- School District: Northside
Garage and Parking
- Garage Parking: Two Car Garage
Eco-Communities
- Energy Efficiency: Programmable Thermostat, Double Pane Windows, Radiant Barrier, Storm Doors
- Green Features: Solar Electric System, Rain/Freeze Sensors, EF Irrigation Control, Solar Panels
- Water/Sewer: Water System, Sewer System, City
Utilities
- Air Conditioning: Two Central
- Fireplace: Not Applicable
- Heating Fuel: Electric
- Heating: Central, 2 Units
- Recent Rehab: No
- Utility Supplier Elec: CPS
- Utility Supplier Grbge: Private
- Utility Supplier Sewer: SAWS
- Utility Supplier Water: SAWS
- Window Coverings: Some Remain
Amenities
- Neighborhood Amenities: Pool, Park/Playground
Finance and Tax Information
- Days On Market: 95
- Home Owners Association Fee: 425
- Home Owners Association Frequency: Annually
- Home Owners Association Mandatory: Mandatory
- Home Owners Association Name: CROSS CREEK HOMEOWNERS ASSOCIATION
- Total Tax: 8306.34
Rental Information
- Currently Being Leased: No
Other Features
- Block: 94
- Contract: Exclusive Right To Sell
- Instdir: FM 1516 / Rt on Sawyer Valley/ Rt on Jubilance Path
- Interior Features: One Living Area, Separate Dining Room, Eat-In Kitchen, Two Eating Areas, Island Kitchen, Walk-In Pantry, Loft, Utility Room Inside, Secondary Bedroom Down, 1st Floor Lvl/No Steps, High Ceilings, Open Floor Plan, Cable TV Available, High Speed Internet, Laundry Main Level, Laundry Room, Walk in Closets
- Legal Description: Cb 4449C (Sawyer Meadows U-4), Block 94 Lot 1 2019 - New Acc
- Miscellaneous: Builder 10-Year Warranty, School Bus
- Occupancy: Owner
- Ph To Show: 2102222227
- Possession: Closing/Funding
- Style: Two Story, Contemporary, Traditional
- Views: 91
Owner Information
- Owner Lrealreb: No
Nearby Subdivisions
Autumn Ridge
Braun Heights
Braun Hollow
Braun Oaks
Braun Station
Braun Station East
Braun Station West
Braun Willow
Brauns Farm
Bricewood
Bricewood/sagebrooke
Bridgewood
Bridgewood Estates
Bridgewood Ranch
Camino Bandera
Canyon Parke
Canyon Pk Est Remuda
Chase Oaks
Cross Creek
Davis Ranch
Durango/roosevelt
Finesilver
Geronimo Forest
Guilbeau Gardens
Hills Of Shaenfield
Hunters Ranch
Kallison Ranch
Kallison Ranch Ii - Bexar Coun
Laura Heights
Laura Heights Pud
Mccrary Tr Un 3
Meadows At Bridgewood
Mystic Park
Mystic Park Sub
New Territories
Oak Grove
Oasis
Prescott Oaks
Remuda Ranch
Remuda Ranch North Subd
Rosemont Hill
Sagebrooke
Sawyer Meadows Ut-2a
Shaenfield Place
Silver Canyon
Silver Oaks
Silverbrook
Stagecoach Run Ns
Stillwater Ranch
Stonefield
Stonefield/oaks Of Ns
Talise De Culebra
The Orchards At Valley Ranch
Townsquare
Tribute Ranch
Valley Ranch
Valley Ranch - Bexar County
Waterwheel
Waterwheel Ph 1 Un 1
Waterwheel Unit 1 Phase 1
Waterwheel Unit 1 Phase 2
Wildhorse
Wildhorse At Tausch Farms
Wildhorse Vista
Wind Gate Ranch

- Antonio Ramirez
- Premier Realty Group
- Mobile: 210.557.7546
- Mobile: 210.557.7546
- tonyramirezrealtorsa@gmail.com



