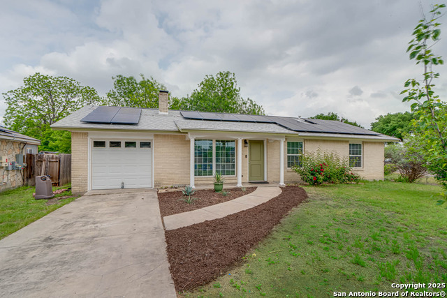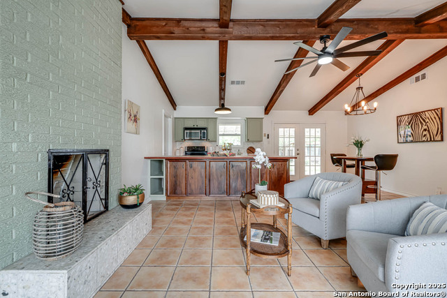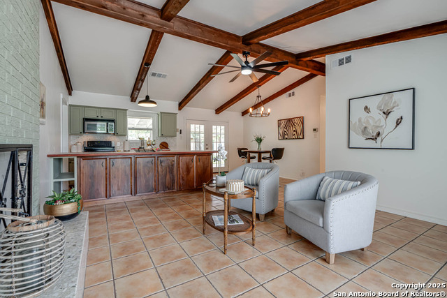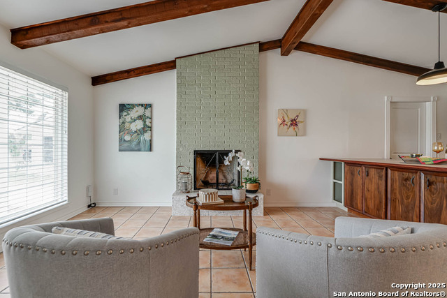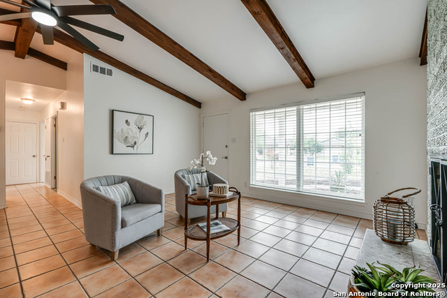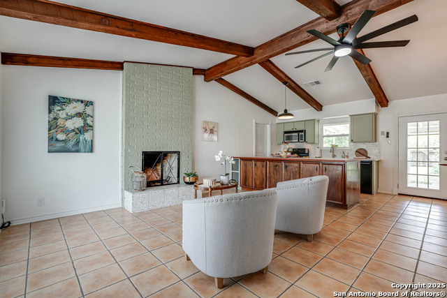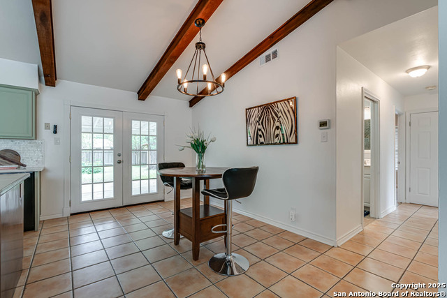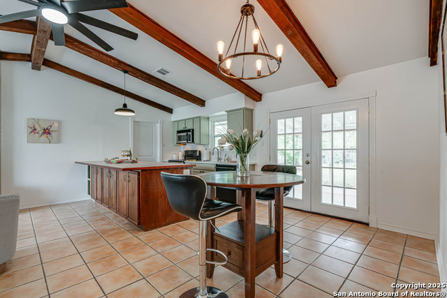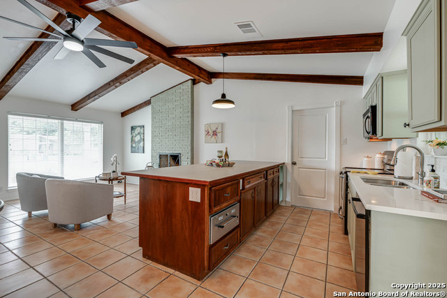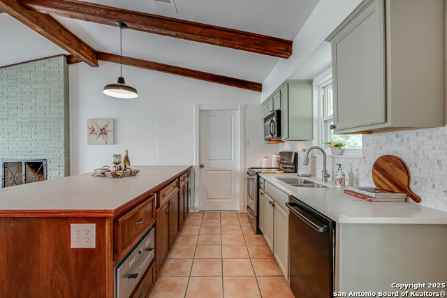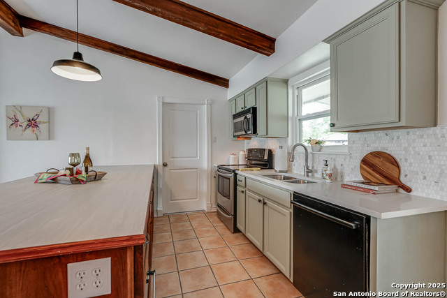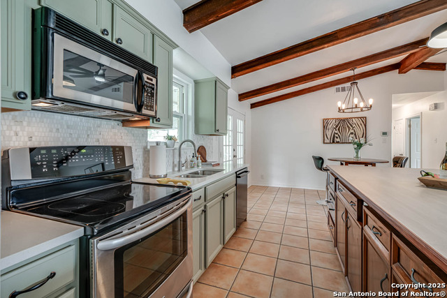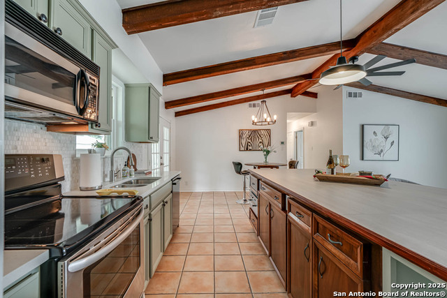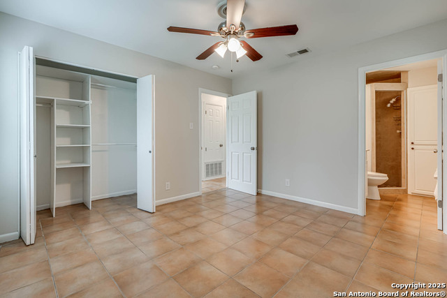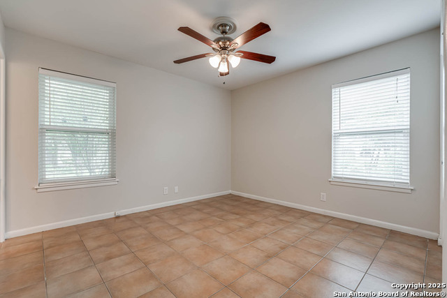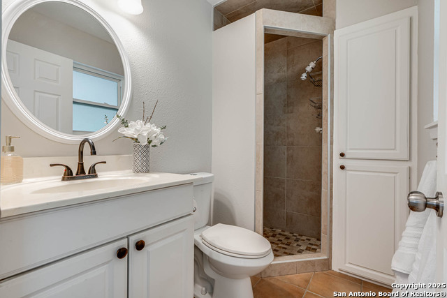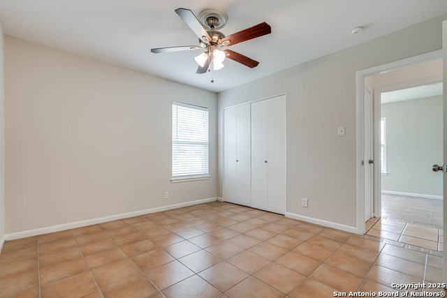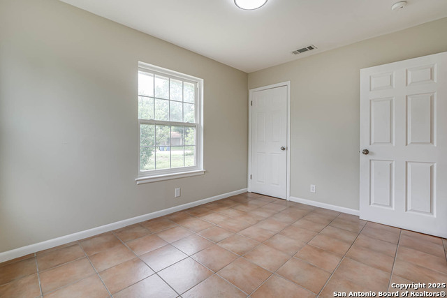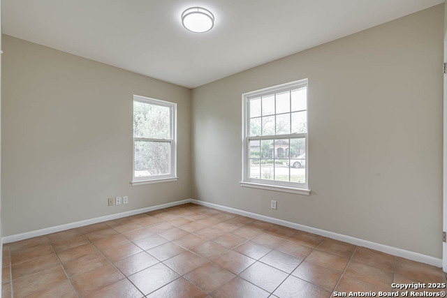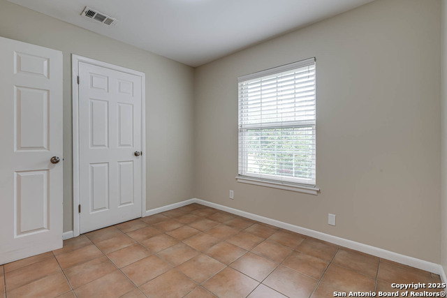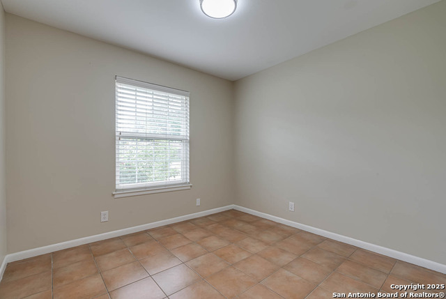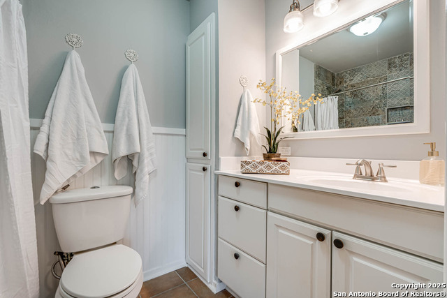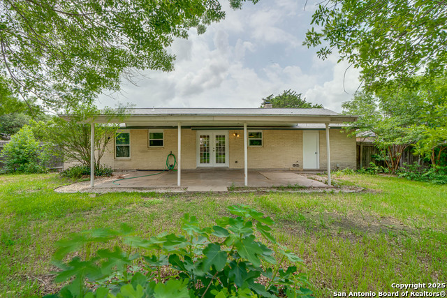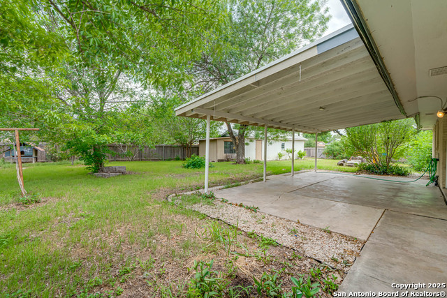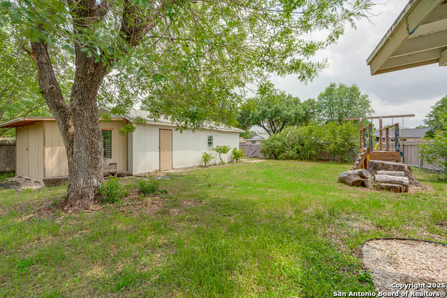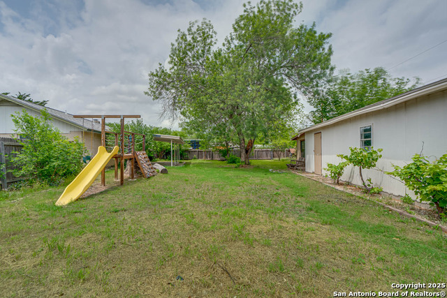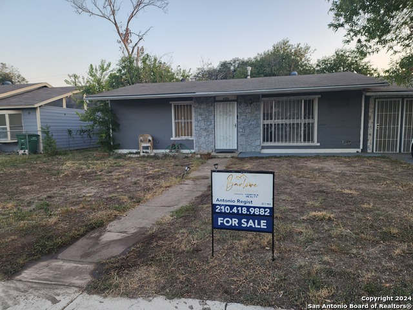3414 Vinecrest, Kirby, TX 78219
Property Photos
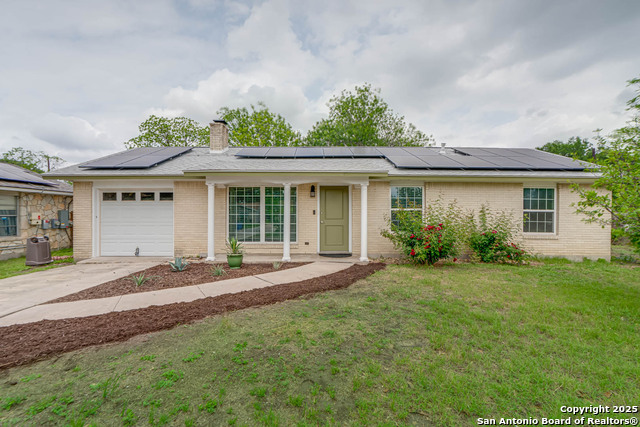
Would you like to sell your home before you purchase this one?
Priced at Only: $198,000
For more Information Call:
Address: 3414 Vinecrest, Kirby, TX 78219
Property Location and Similar Properties
- MLS#: 1861549 ( Single Residential )
- Street Address: 3414 Vinecrest
- Viewed: 3
- Price: $198,000
- Price sqft: $193
- Waterfront: No
- Year Built: 1964
- Bldg sqft: 1025
- Bedrooms: 3
- Total Baths: 2
- Full Baths: 2
- Garage / Parking Spaces: 1
- Days On Market: 22
- Additional Information
- County: BEXAR
- City: Kirby
- Zipcode: 78219
- Subdivision: Kirby Manor
- District: Judson
- Elementary School: Call District
- Middle School: Call District
- High School: Judson
- Provided by: Rubiola Realty
- Contact: Desiree Herr
- (210) 489-0796

- DMCA Notice
-
DescriptionCharming and move in ready, this all brick 3 bedroom, 2 bath home sits on a spacious lot and offers a perfect blend of comfort, character, and functionality. Inside, enjoy all Saltillo tile flooring no carpet along with an updated kitchen and bathrooms, and fresh interior paint throughout. Energy efficient solar panels help keep utility costs low. Outside features include a large backyard, a 1 car attached carport, and a detached 2 car carport with an enclosed workspace ideal for hobbies, storage, or weekend projects. Located in a quiet, established neighborhood, this home is full of charm and ready for you to make it your own.
Payment Calculator
- Principal & Interest -
- Property Tax $
- Home Insurance $
- HOA Fees $
- Monthly -
Features
Building and Construction
- Apprx Age: 61
- Builder Name: unknown
- Construction: Pre-Owned
- Exterior Features: Brick
- Floor: Saltillo Tile
- Foundation: Slab
- Other Structures: Storage, Workshop
- Roof: Composition
- Source Sqft: Appsl Dist
School Information
- Elementary School: Call District
- High School: Judson
- Middle School: Call District
- School District: Judson
Garage and Parking
- Garage Parking: One Car Garage
Eco-Communities
- Water/Sewer: Water System
Utilities
- Air Conditioning: One Central
- Fireplace: Not Applicable
- Heating Fuel: Electric
- Heating: Central
- Recent Rehab: Yes
- Window Coverings: All Remain
Amenities
- Neighborhood Amenities: Park/Playground
Finance and Tax Information
- Days On Market: 18
- Home Owners Association Mandatory: None
- Total Tax: 306364
Other Features
- Contract: Exclusive Agency
- Instdir: FM 78 to Ackerman, to Cinderella then house is on corner of Cinderella and Vinecrest.
- Interior Features: One Living Area, Liv/Din Combo, Island Kitchen, Utility Area in Garage, 1st Floor Lvl/No Steps, High Ceilings, Cable TV Available, High Speed Internet, All Bedrooms Downstairs, Laundry Main Level, Laundry in Garage, Telephone
- Legal Description: Cb 4018A Blk 7 Lot 6
- Occupancy: Vacant
- Ph To Show: 2102222227
- Possession: Closing/Funding
- Style: One Story
Owner Information
- Owner Lrealreb: No
Similar Properties
Nearby Subdivisions

- Antonio Ramirez
- Premier Realty Group
- Mobile: 210.557.7546
- Mobile: 210.557.7546
- tonyramirezrealtorsa@gmail.com



